CHARGEMENT EN COURS...
Maison & Propriété (Vente)
Référence:
EDEN-T96273809
/ 96273809
Référence:
EDEN-T96273809
Pays:
CA
Ville:
Kitchener
Code postal:
N2G3S4
Catégorie:
Résidentiel
Type d'annonce:
Vente
Type de bien:
Maison & Propriété
Surface:
109 m²
Chambres:
4
Salles de bains:
2
Garages:
1
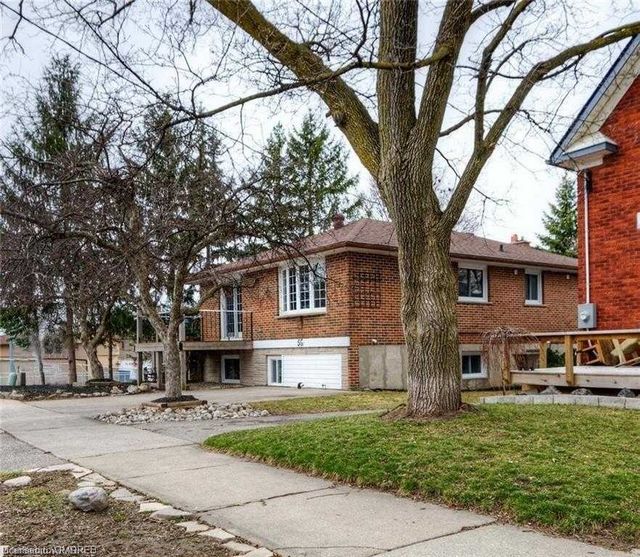
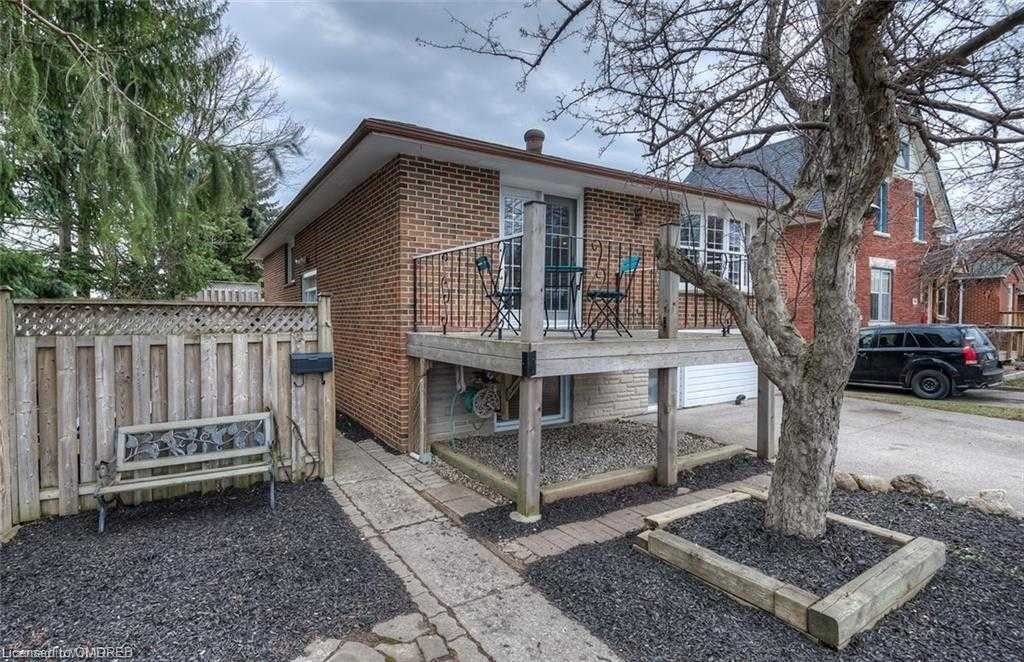
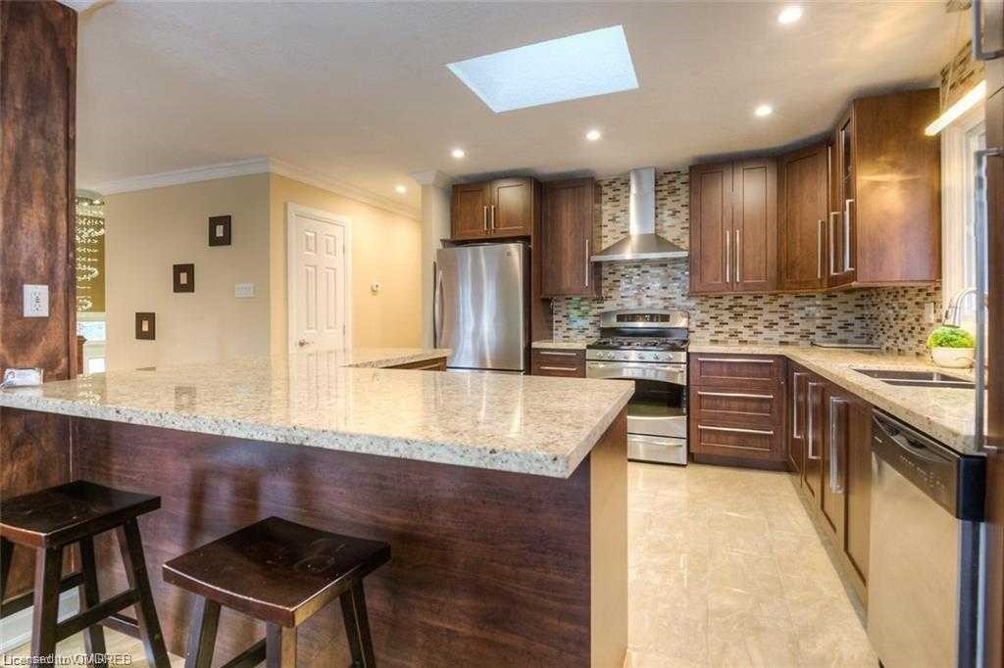
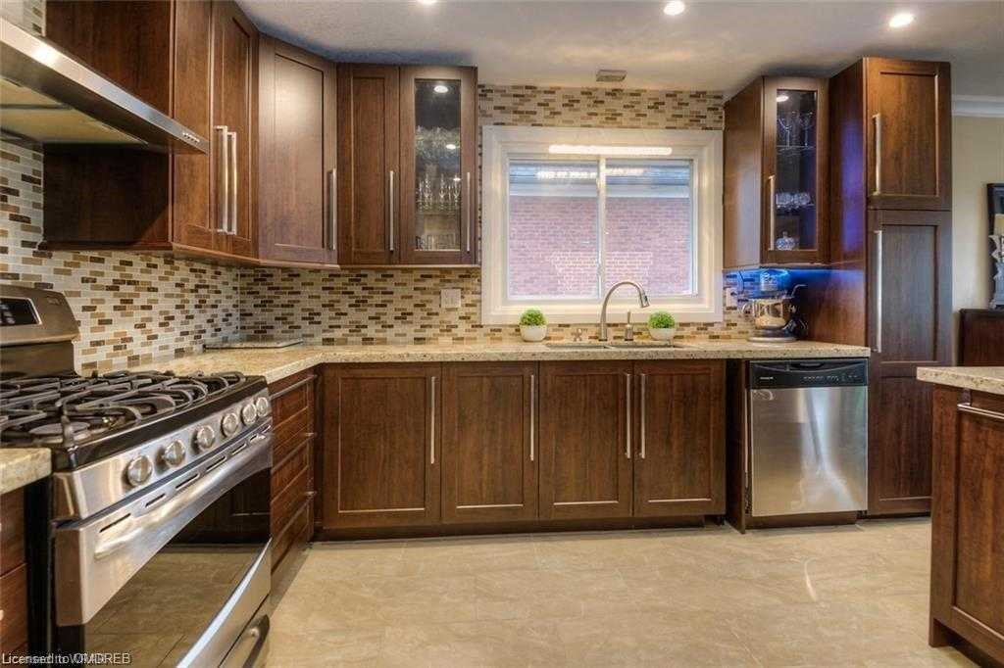
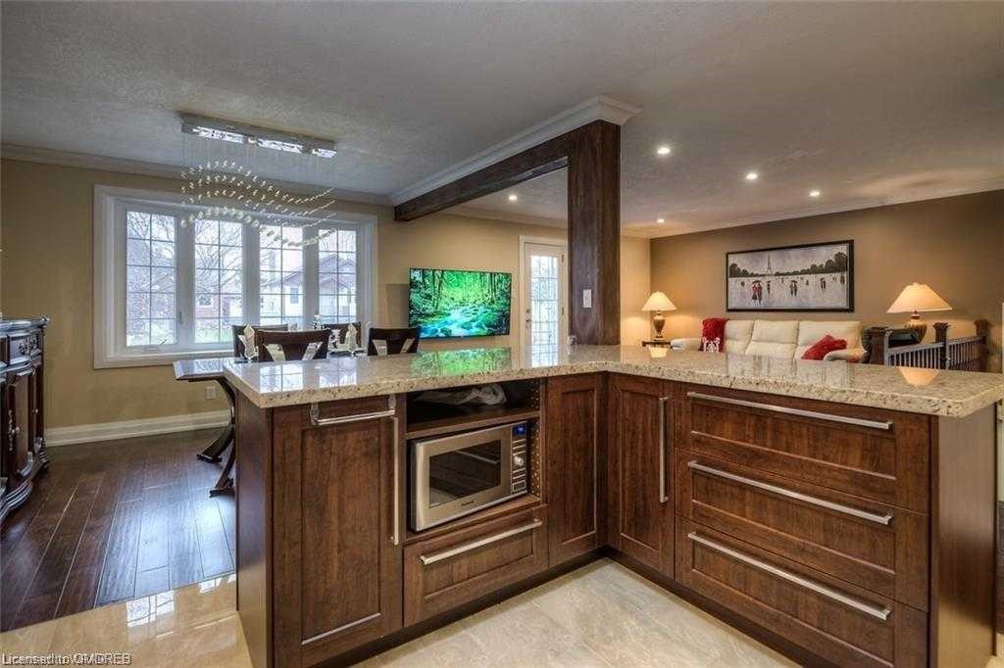
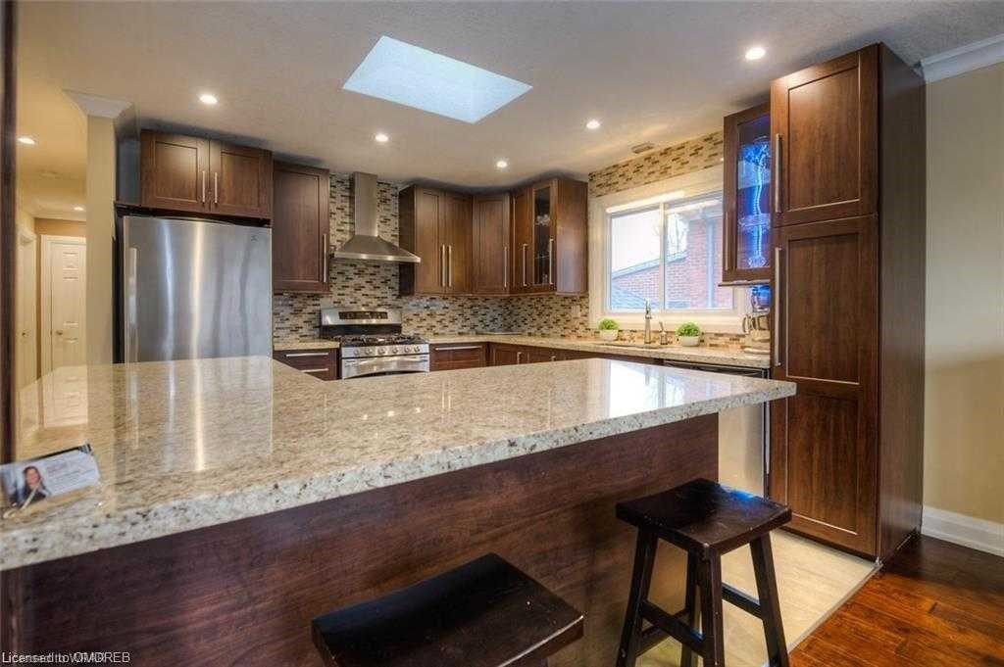
The internal staircase has been closed off, but it can be reopened to restore direct access between the upper and lower floors.The lower level offers two large bedrooms, a kitchen with ceramic tile floors, laminate flooring in main areas, and a bathroom featuring ceramic flooring, a spacious shower, and a granite counter. The lower level also includes a sizable family room with a gas fireplace and a laundry/utility room.Noteworthy features include newer windows and doors, newer appliances in both units, two private decks with gas hook-up, a spacious outdoor patio, a double garage, a 1 ½ storey workshop with 40 amp service, and three large sheds.
This residence is a perfect blend of comfort, functionality, and outdoor space. The images provided are from previous staging. Voir plus Voir moins Charming raised ranch home, legally zoned as a duplex, close to ION, schools, place of worship, shopping. Live upstairs and use rent ($2100/month) from lower level as mortgage helper. Home presents an ideal opportunity for dual-living or rental income. The upper level boasts a warm ambiance with wood and ceramic flooring throughout. The well-appointed kitchen features granite counters, a spacious island with a breakfast bar, and stainless steel appliances. An expansive open-concept living and dining area is illuminated by numerous pot lights, modern fixtures, and opens to a front deck. Two generously sized bedrooms on the main floor share a delightful bathroom adorned with a quartz counter and the laundry. There is also accessible attic space for additional storage. Main floor can be converted back to 3 bedroom.
The internal staircase has been closed off, but it can be reopened to restore direct access between the upper and lower floors.The lower level offers two large bedrooms, a kitchen with ceramic tile floors, laminate flooring in main areas, and a bathroom featuring ceramic flooring, a spacious shower, and a granite counter. The lower level also includes a sizable family room with a gas fireplace and a laundry/utility room.Noteworthy features include newer windows and doors, newer appliances in both units, two private decks with gas hook-up, a spacious outdoor patio, a double garage, a 1 ½ storey workshop with 40 amp service, and three large sheds.
This residence is a perfect blend of comfort, functionality, and outdoor space. The images provided are from previous staging. Charmantes Ranchhaus, legal als Maisonette ausgewiesen, in der Nähe von ION, Schulen, Kultstätten, Einkaufsmöglichkeiten. Wohne im Obergeschoss und nutze die Miete (2100 $/Monat) von der unteren Ebene als Hypothekenhelfer. Das Eigenheim bietet eine ideale Gelegenheit für Doppelwohnungen oder Mieteinnahmen. Die obere Ebene bietet ein warmes Ambiente mit Holz- und Keramikböden. Die gut ausgestattete Küche verfügt über Granittheken, eine geräumige Insel mit Frühstückstheke und Edelstahlgeräte. Ein weitläufiger, offener Wohn- und Essbereich wird von zahlreichen Topfleuchten und modernen Armaturen beleuchtet und öffnet sich zu einem Vorderdeck. Zwei großzügige Schlafzimmer im Erdgeschoss teilen sich ein herrliches Badezimmer, das mit einer Quarztheke und der Waschküche geschmückt ist. Es gibt auch einen zugänglichen Dachboden für zusätzlichen Stauraum. Das Erdgeschoss kann wieder in 3 Schlafzimmer umgewandelt werden.
Die Innentreppe wurde geschlossen, kann aber wieder geöffnet werden, um den direkten Zugang zwischen Ober- und Untergeschoss wiederherzustellen.Die untere Ebene bietet zwei große Schlafzimmer, eine Küche mit Keramikfliesenböden, Laminatböden in den Hauptbereichen und ein Badezimmer mit Keramikboden, einer geräumigen Dusche und einer Granittheke. Auf der unteren Ebene befinden sich auch ein geräumiges Familienzimmer mit Gaskamin und ein Wasch-/Hauswirtschaftsraum.Zu den bemerkenswerten Merkmalen gehören neuere Fenster und Türen, neuere Geräte in beiden Einheiten, zwei private Decks mit Gasanschluss, eine geräumige Außenterrasse, eine Doppelgarage, eine 1 1/2-stöckige Werkstatt mit 40-Ampere-Service und drei große Schuppen.
Diese Residenz ist eine perfekte Mischung aus Komfort, Funktionalität und Außenbereich. Die bereitgestellten Bilder stammen aus früheren Inszenierungen.