CHARGEMENT EN COURS...
Maison & Propriété (Vente)
Référence:
EDEN-T96277727
/ 96277727
Référence:
EDEN-T96277727
Pays:
PL
Ville:
Kornik
Catégorie:
Résidentiel
Type d'annonce:
Vente
Type de bien:
Maison & Propriété
Surface:
104 m²
Pièces:
4
Chambres:
2
Salles de bains:
2

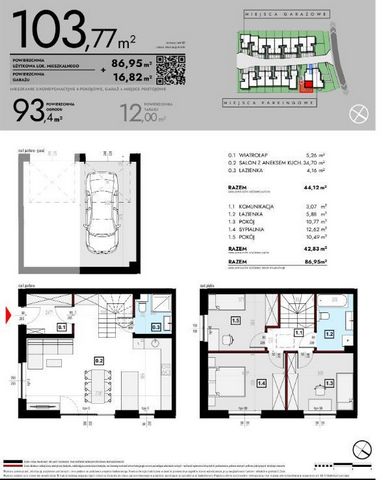



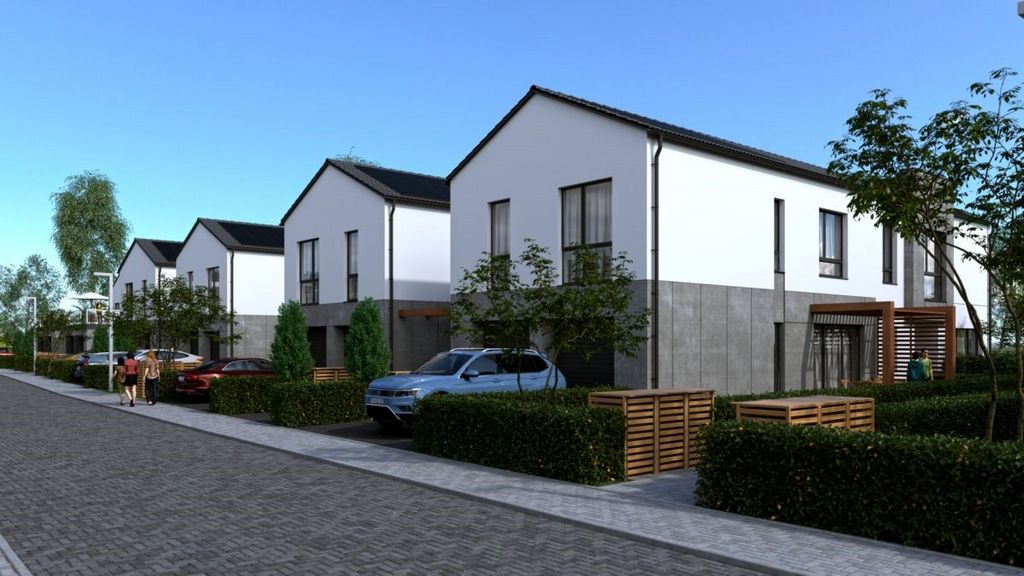

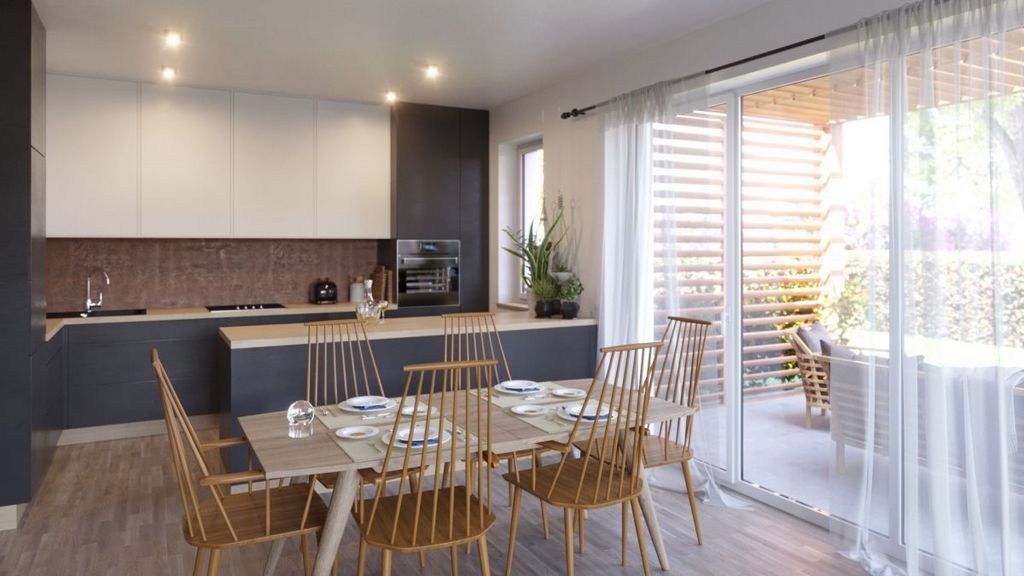

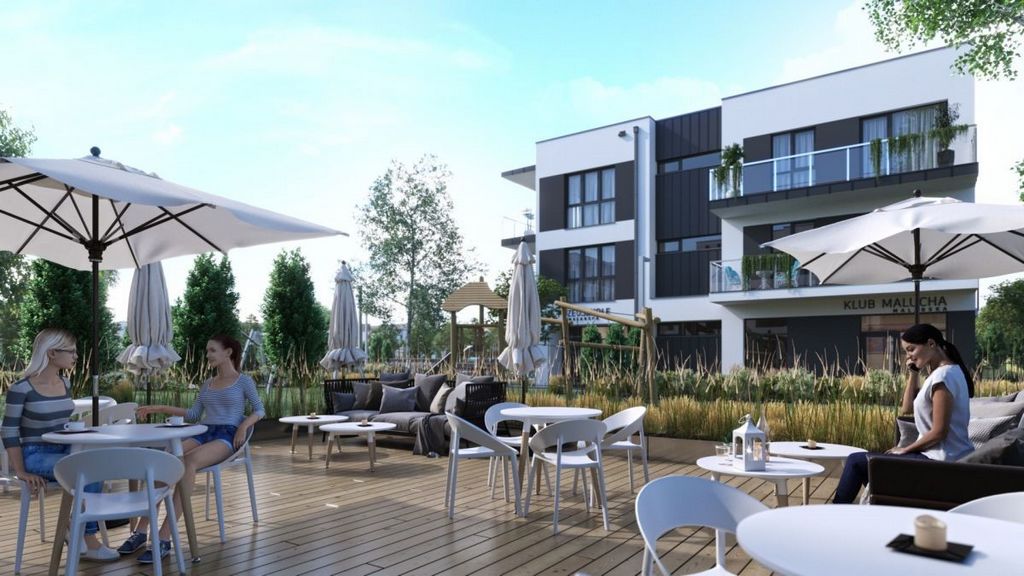
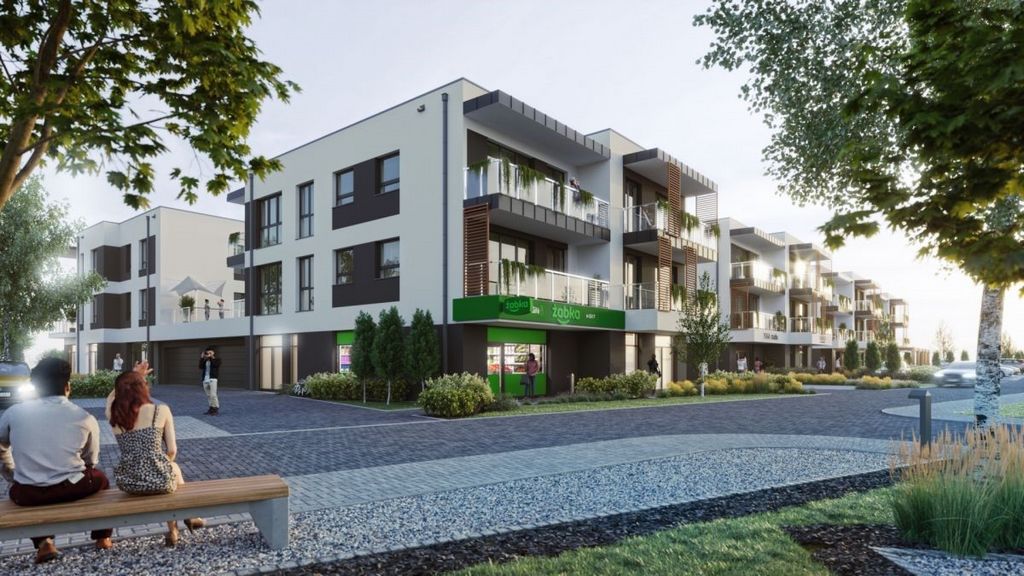
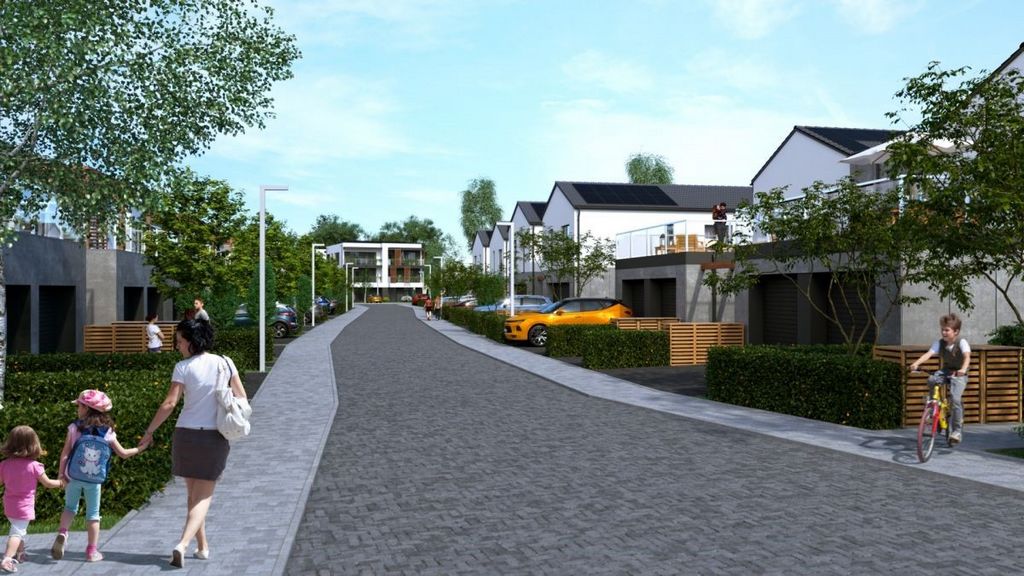


LOCATION
The house is located in a housing estate under construction, in a charming location near Poznań, with all the amenities characteristic of a town on the outskirts of a large metropolis. There are grocery stores and a pharmacy nearby. There is also a kindergarten and a nursery, and there are primary schools a few minutes by car.
The location of the estate guarantees efficient communication, both with the metropolis and at motorway exits or expressways. The S11 expressway will take you to Poznań in a few minutes. There is also a well-functioning public transport that will take us to Poznań's Franowo. There is also a railway stop nearby.
The described area also includes charming forests and numerous bicycle routes and walking paths, as well as a nearby lake with full infrastructure.
REAL ESTATE
The house is part of a quadruple development, which consists of four independent two-storey apartments. The total area is approx. 104 m2 including the garage. The area of the garden is 93.5 m2. The property also includes one parking space.
Ground floor: 44.12 m2
vestibule: 5.26 m2
bathroom: 4.16 m2
living room with kitchenette: 34.70 m2
Floor: 42.83 m2
communication: 3.07 m2
bathroom: 5.88 m2
room: 10,77 m2
room: 10,49 m2
bedroom: 12.62 m2
ADVANTAGES OF THE PROPERTY
The house is located on a complex project consisting of the following zones: residential, commercial, sports, greenery, playground and kindergarten.
Additional amenities include:
photovoltaic panels
recuperation system
combi electric boiler
optional - underfloor heating throughout the house
PVC 3-pane windows
fibre optic cable throughout the estate
electric car charging stations
Solar Benches
Insect houses
part of the roads one-way
speed bumps
A place for a parcel locker
If you are looking for a house in the suburbs, in a quiet area, close to green recreational areas, in a comprehensive modern housing estate - this offer is perfect for you!
We offer assistance in obtaining a loan through trusted advisors.
I cordially invite you to contact me to learn more about the details of the offer and for a presentation.
THE BUYER DOES NOT PAY COMMISSION or 2% PCC TAX.
The photos of the property are for illustrative purposes only, and the data presented are for information purposes only and do not constitute an offer within the meaning of the provisions of the Civil Code and other relevant legal provisions. Voir plus Voir moins Zapraszam do zapoznania się z ofertą wyjątkowego, energooszczędnego domu 2-poziomowego z gródkiem. Jest to idealna oferta dla rodziny ceniącej spokój i lokalizację z dala od miejskiego zgiełku, a jednocześnie dobrze skomunikowanej z Poznaniem.
LOKALIZACJA
Dom położony jest na powstającym osiedlu, w urokliwej lokalizacji pod Poznaniem, z wszelkimi udogodnieniami charakterystycznymi dla miejscowości na przedmieściach dużej metropolii. W pobliżu znajdują się sklepy spożywcze i apteka. Działa także przedszkole i żłobek, a kilka minut samochodem od inwestycji funkcjonują szkoły podstawowe.
Położenie osiedla gwarantuje sprawną komunikację, zarówno z metropolią jak i przy wyjazdach na autostradę czy drogi szybkiego ruchu. Drogą ekspresową S11 dotrzemy do Poznania w kilkanaście minut. Sprawnie działa również komunikacja miejska, która zawiezie nas na poznańskie Franowo. Niedaleko znajduje się również przystanek PKP.
Opisywana okolica to również urokliwe lasy oraz liczne trasy rowerowe i ścieżki spacerowe, jak również pobliskie jezioro z pełną infrastrukturą.
NIERUCHOMOŚĆ
Dom jest częścią zabudowy czworaczej, na którą składają się cztery niezależne piętrowe lokale. Powierzchnia całkowita to ok. 104 m2 wraz z garażem. Powierzchnia ogródka to 93,5 m2. Do nieruchomości przynależy dodatkowo jedno miejsce postojowe.
Parter: 44,12 m2
wiatrołap: 5,26 m2
łazienka: 4,16 m2
salon z aneksem kuchennym: 34,70 m2
Piętro: 42,83 m2
komunikacja: 3,07 m2
łazienka: 5,88 m2
pokój: 10,77 m2
pokój: 10,49 m2
sypialnia: 12,62 m2
ZALETY NIERUCHOMOŚCI
Dom położony jest na kompleksowym projekcie składającym się ze stref: mieszkalnej, komercyjnej, sportowej, zieleni, placu zabaw oraz przedszkola.
Dodatkowe udogodnienia to:
panele fotowoltaiczne
system rekuperacji
kocioł elektryczny dwufunkcyjny
opcjonalnie - ogrzewanie podłogowe w całym domu
okna PCV 3-szybowe
światłowód na całym osiedlu
stacje ładowania samochodów elektrycznych
ławki solarne
domki dla owadów
część dróg jednokierunkowa
progi zwalniające
miejsce na paczkomat
Jeśli szukasz domu pod miastem, w spokojnej okolicy, blisko zielonych terenów rekreacyjnych, na kompleksowym nowoczesnym osiedlu - ta oferta jest idealna dla Ciebie!
Oferujemy pomoc w uzyskaniu kredytu przez zaufanych doradców.
Serdecznie zapraszam do kontaktu w celu poznania szczegółów oferty oraz na prezentację.
KUPUJĄCY NIE PŁACI PROWIZJI ani PODATKU PCC 2%.
Zdjęcia nieruchomości mają charakter poglądowy, a przedstawione dane - charakter informacyjny i nie stanowią oferty w rozumieniu przepisów K.C. oraz innych właściwych przepisów prawnych. I invite you to familiarize yourself with the offer of a unique, energy-efficient 2-level house with a castle. It is an ideal offer for a family that appreciates peace and quiet and a location away from the hustle and bustle of the city, and at the same time well connected with Poznań.
LOCATION
The house is located in a housing estate under construction, in a charming location near Poznań, with all the amenities characteristic of a town on the outskirts of a large metropolis. There are grocery stores and a pharmacy nearby. There is also a kindergarten and a nursery, and there are primary schools a few minutes by car.
The location of the estate guarantees efficient communication, both with the metropolis and at motorway exits or expressways. The S11 expressway will take you to Poznań in a few minutes. There is also a well-functioning public transport that will take us to Poznań's Franowo. There is also a railway stop nearby.
The described area also includes charming forests and numerous bicycle routes and walking paths, as well as a nearby lake with full infrastructure.
REAL ESTATE
The house is part of a quadruple development, which consists of four independent two-storey apartments. The total area is approx. 104 m2 including the garage. The area of the garden is 93.5 m2. The property also includes one parking space.
Ground floor: 44.12 m2
vestibule: 5.26 m2
bathroom: 4.16 m2
living room with kitchenette: 34.70 m2
Floor: 42.83 m2
communication: 3.07 m2
bathroom: 5.88 m2
room: 10,77 m2
room: 10,49 m2
bedroom: 12.62 m2
ADVANTAGES OF THE PROPERTY
The house is located on a complex project consisting of the following zones: residential, commercial, sports, greenery, playground and kindergarten.
Additional amenities include:
photovoltaic panels
recuperation system
combi electric boiler
optional - underfloor heating throughout the house
PVC 3-pane windows
fibre optic cable throughout the estate
electric car charging stations
Solar Benches
Insect houses
part of the roads one-way
speed bumps
A place for a parcel locker
If you are looking for a house in the suburbs, in a quiet area, close to green recreational areas, in a comprehensive modern housing estate - this offer is perfect for you!
We offer assistance in obtaining a loan through trusted advisors.
I cordially invite you to contact me to learn more about the details of the offer and for a presentation.
THE BUYER DOES NOT PAY COMMISSION or 2% PCC TAX.
The photos of the property are for illustrative purposes only, and the data presented are for information purposes only and do not constitute an offer within the meaning of the provisions of the Civil Code and other relevant legal provisions.