841 320 EUR
835 000 EUR
850 000 EUR
823 000 EUR
846 570 EUR
856 700 EUR
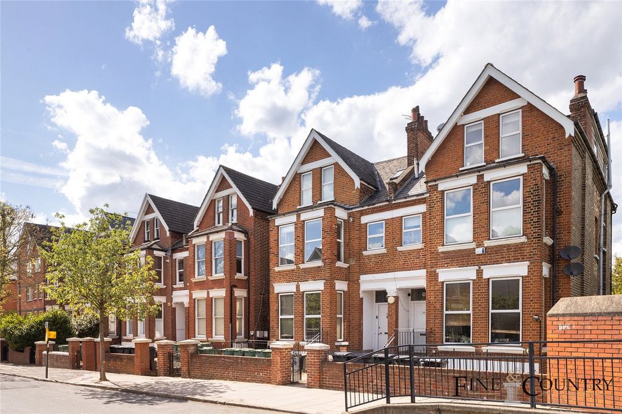
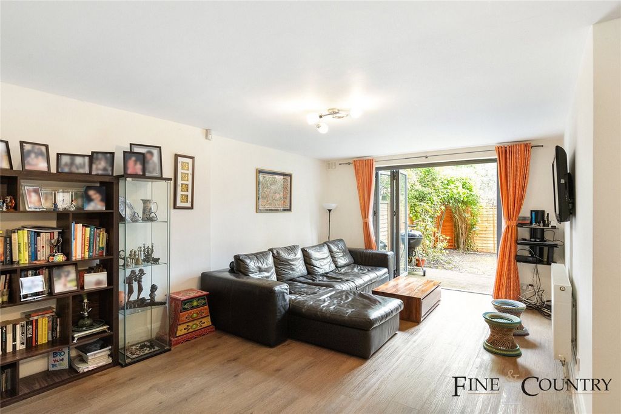

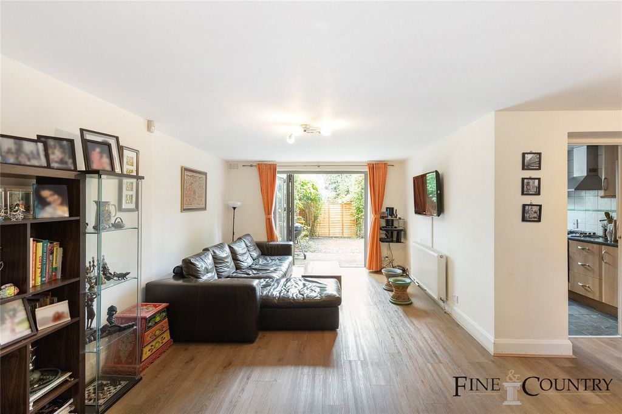


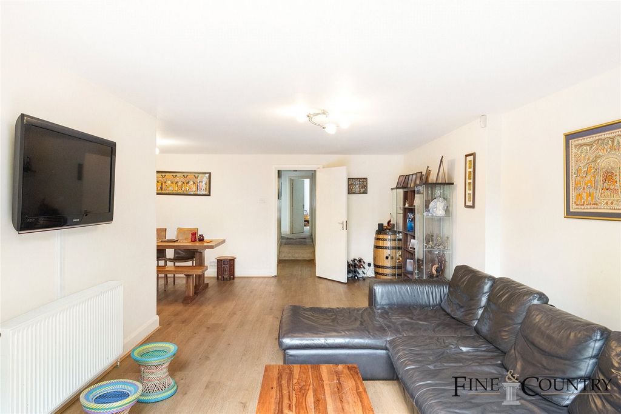
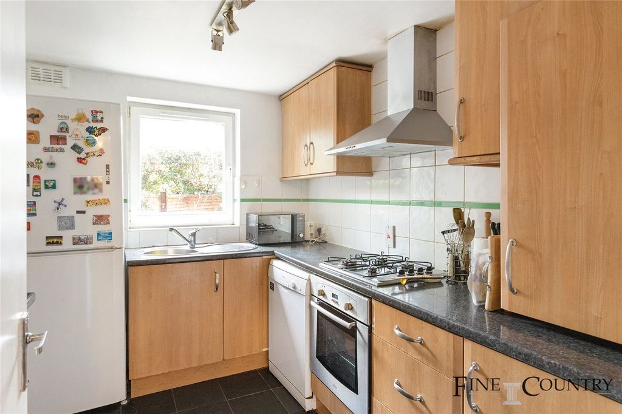
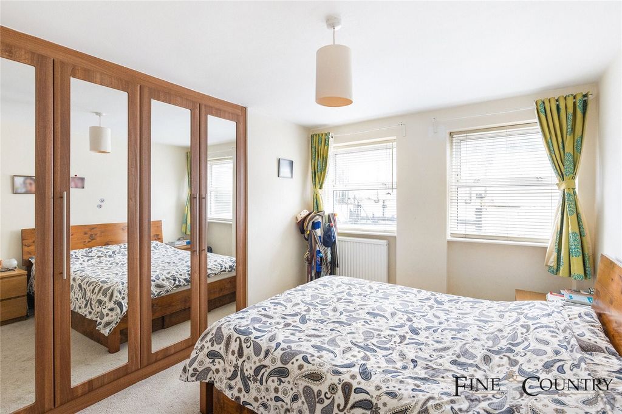

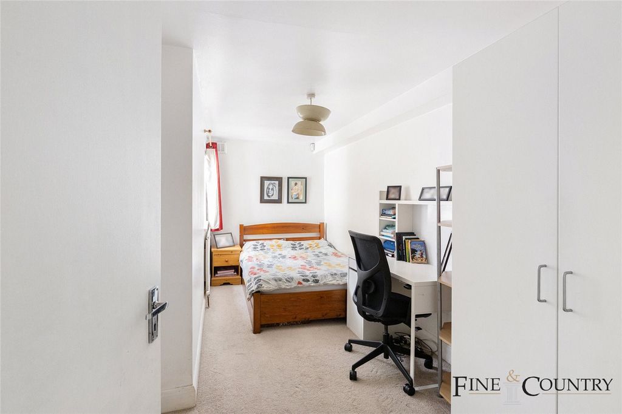
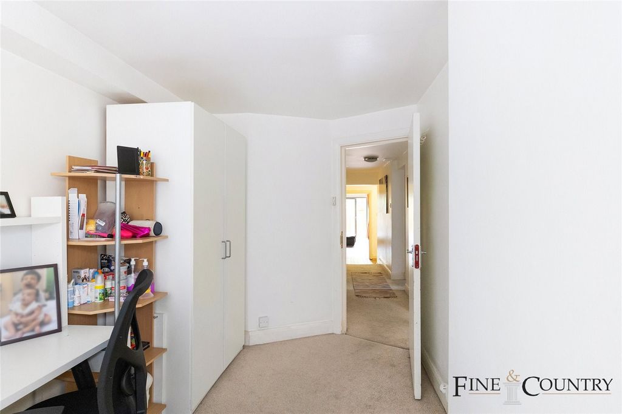
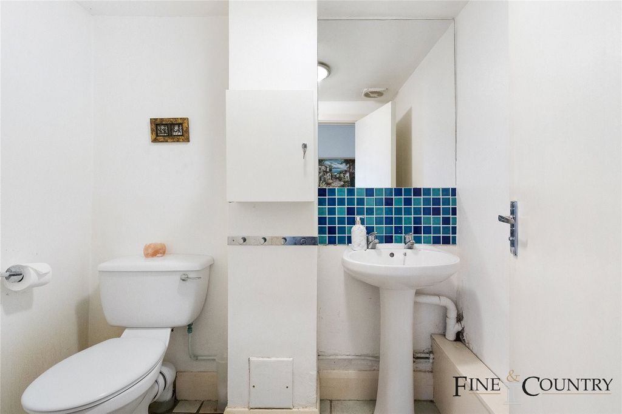
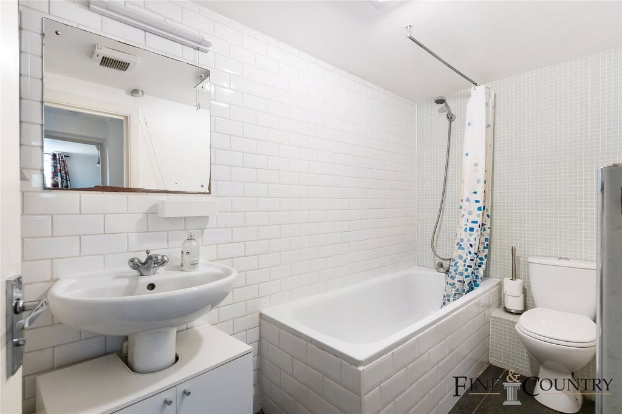

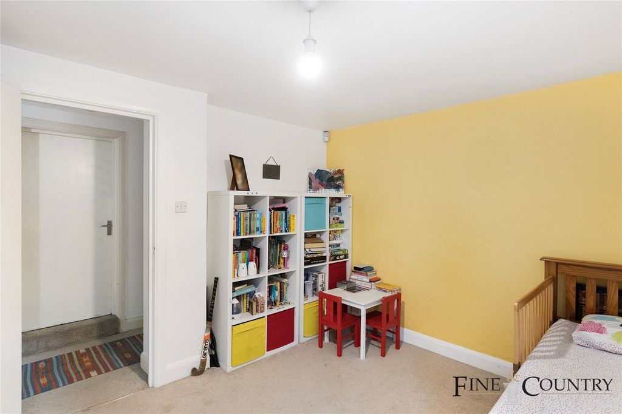

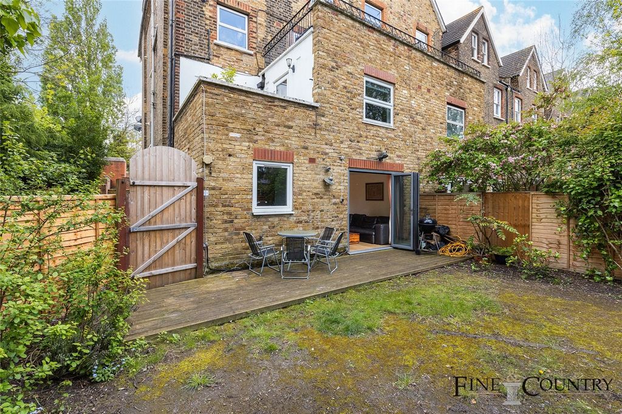
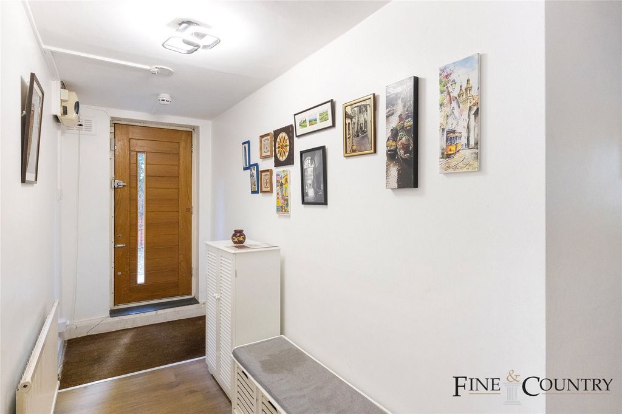
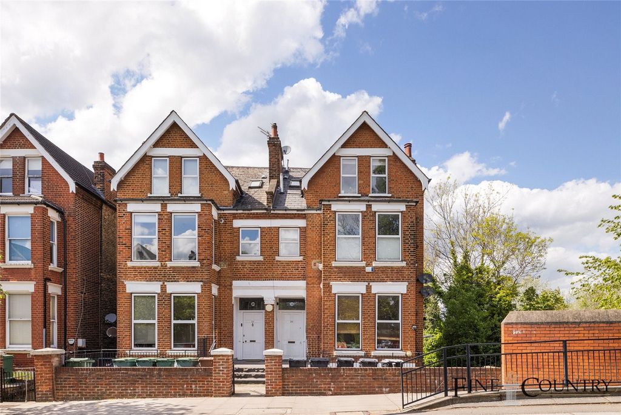
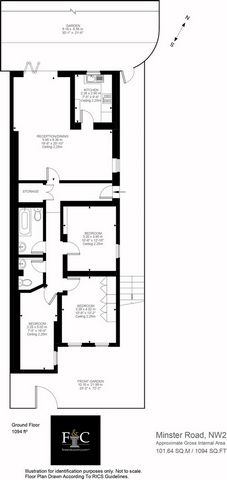

Private garden with decking
Large Reception
Separate kitchen
Separate WC
Abundant built-in storage
Private entrance for enhanced privacy
Excellent locationAt the heart of this exquisite residence lies the expansive reception room, a masterful blend of luxury and comfort. High ceilings and a flood of natural light enhance the room's spaciousness, with two sets of bi-folding doors that invite the outdoors in. The elegant wood flooring, in a rich, polished finish, complements the neutral colour palette, casting a warm glow that is both welcoming and chic. Outfitted with a large, plush leather sofa, perfectly positioned for both socializing and enjoying the wall-mounted TV, the reception area is thoughtfully designed to accommodate both relaxation and social engagements. Subtle decorative elements, from the tastefully selected artwork to the vibrant curtains, add character and personal touches that make the space feel like home. The area seamlessly transitions into a dining space, where a large wooden table stands ready for family meals or festive gatherings. The harmonious layout encourages flow between living, dining, and kitchen areas, making it ideal for entertaining.The kitchen, a thoughtfully separate space within the home, is designed to ensure that culinary pursuits remain a pleasure without disrupting the tranquillity of the living areas. A large window floods the space with natural light, enhancing the rooms charm and overlooks the private garden, offering not only functionality but also beautiful views that transform meal preparation into a serene experience. This kitchen is equipped with modern integrated appliances that blend seamlessly into the wooden cabinetry, providing a sleek and efficient workspace. Features include a built-in oven, gas hob, and a hood extractor above, all set against a backdrop of light-enhancing tiled walls and a practical granite-effect countertop. This kitchen is not just a place for cooking but a space where functionality meets natural beauty, making every culinary task a delight.The master bedroom serves as a sanctuary of calm, draped in a soothing neutral colour palette that enhances the sense of tranquillity and space. Flooded with natural light from two large windows, the room becomes a luminous retreat where daylight bathes every corner, highlighting the clean, elegant lines and soft hues. The plush carpet underfoot adds a soft, quiet surface that contributes to the room's serene atmosphere. The room is equipped with floor-to-ceiling mirrored wardrobes, which reflect the abundant light and visually expand the space, blending functionality with a touch of glamour. This master bedroom is designed not just for rest, but as a personal haven where comfort and aesthetic appeal meet in perfect harmony. Each of the two additional bedrooms is generously proportioned, offering a comfortable, private space for rest and relaxation. These spaces are versatile, perfect for children, guests, or even as home offices, adapting effortlessly to meet the evolving needs of a family.The hallway is home to considerable built-in storage solutions, including a discreet nook for laundry appliances, enhancing the layouts efficiency. The family bathroom and additional separate WC are meticulously placed to enhance privacy and accessibility.Step outside through the bi-folding doors to discover a tranquil garden retreat, where privacy and peace prevail. The garden is thoughtfully designed with a decked patio area, ideal for alfresco dining or morning coffee in the sunshine. Mature shrubs and a well-maintained fence provide a sense of seclusion, making it a perfect spot for relaxation or hosting intimate gatherings.The AreaMinster Road offers a serene and picturesque setting, making it an idyllic residential street. Its prime location provides residents with convenient access to a wide range of local amenities found in the bustling areas of West End Lane and Mill Lane. Here, you'll discover an abundance of shops, bars, and restaurants, adding vibrancy to the community.
Also situated less than a 10-minute stroll to Mapesbury Dell and Fortune Green, the residence promises a lifestyle of unmatched convenience and leisure, further augmented by proximity to essential transport links including Kilburns Jubilee line, Cricklewoods Thameslink, and Overground services at Brondesbury Station and West Hampstead. This area, part of the well-connected Zone 2, is also a hub of vibrant shops and exquisite dining options, cementing its status as a coveted address. Additionally, being only a short journey from central London, it boasts ideal positioning for city commuters. Nearby, the esteemed Mulberry House School offers excellent educational opportunities, enhacing its appeal for families.VIEWINGS - By appointment only with Fine & Country West Hampstead. Please enquire and quote RBA. Voir plus Voir moins Set amidst the scenic tranquillity of Minster Road, this property offers a lavish 1094 square feet of sophisticated space, designed meticulously to cater to the modern family. Boasting three generously proportioned bedrooms, complemented by a three-piece family bathroom and additional separate WC, this home ensures privacy and convenience are paramount. The property features a private entrance, enhancing its sense of exclusivity and personal space. This home is a sanctuary designed not just to dwell, but to live beautifully.Key Features: Three double bedrooms and a large family bathroom
Private garden with decking
Large Reception
Separate kitchen
Separate WC
Abundant built-in storage
Private entrance for enhanced privacy
Excellent locationAt the heart of this exquisite residence lies the expansive reception room, a masterful blend of luxury and comfort. High ceilings and a flood of natural light enhance the room's spaciousness, with two sets of bi-folding doors that invite the outdoors in. The elegant wood flooring, in a rich, polished finish, complements the neutral colour palette, casting a warm glow that is both welcoming and chic. Outfitted with a large, plush leather sofa, perfectly positioned for both socializing and enjoying the wall-mounted TV, the reception area is thoughtfully designed to accommodate both relaxation and social engagements. Subtle decorative elements, from the tastefully selected artwork to the vibrant curtains, add character and personal touches that make the space feel like home. The area seamlessly transitions into a dining space, where a large wooden table stands ready for family meals or festive gatherings. The harmonious layout encourages flow between living, dining, and kitchen areas, making it ideal for entertaining.The kitchen, a thoughtfully separate space within the home, is designed to ensure that culinary pursuits remain a pleasure without disrupting the tranquillity of the living areas. A large window floods the space with natural light, enhancing the rooms charm and overlooks the private garden, offering not only functionality but also beautiful views that transform meal preparation into a serene experience. This kitchen is equipped with modern integrated appliances that blend seamlessly into the wooden cabinetry, providing a sleek and efficient workspace. Features include a built-in oven, gas hob, and a hood extractor above, all set against a backdrop of light-enhancing tiled walls and a practical granite-effect countertop. This kitchen is not just a place for cooking but a space where functionality meets natural beauty, making every culinary task a delight.The master bedroom serves as a sanctuary of calm, draped in a soothing neutral colour palette that enhances the sense of tranquillity and space. Flooded with natural light from two large windows, the room becomes a luminous retreat where daylight bathes every corner, highlighting the clean, elegant lines and soft hues. The plush carpet underfoot adds a soft, quiet surface that contributes to the room's serene atmosphere. The room is equipped with floor-to-ceiling mirrored wardrobes, which reflect the abundant light and visually expand the space, blending functionality with a touch of glamour. This master bedroom is designed not just for rest, but as a personal haven where comfort and aesthetic appeal meet in perfect harmony. Each of the two additional bedrooms is generously proportioned, offering a comfortable, private space for rest and relaxation. These spaces are versatile, perfect for children, guests, or even as home offices, adapting effortlessly to meet the evolving needs of a family.The hallway is home to considerable built-in storage solutions, including a discreet nook for laundry appliances, enhancing the layouts efficiency. The family bathroom and additional separate WC are meticulously placed to enhance privacy and accessibility.Step outside through the bi-folding doors to discover a tranquil garden retreat, where privacy and peace prevail. The garden is thoughtfully designed with a decked patio area, ideal for alfresco dining or morning coffee in the sunshine. Mature shrubs and a well-maintained fence provide a sense of seclusion, making it a perfect spot for relaxation or hosting intimate gatherings.The AreaMinster Road offers a serene and picturesque setting, making it an idyllic residential street. Its prime location provides residents with convenient access to a wide range of local amenities found in the bustling areas of West End Lane and Mill Lane. Here, you'll discover an abundance of shops, bars, and restaurants, adding vibrancy to the community.
Also situated less than a 10-minute stroll to Mapesbury Dell and Fortune Green, the residence promises a lifestyle of unmatched convenience and leisure, further augmented by proximity to essential transport links including Kilburns Jubilee line, Cricklewoods Thameslink, and Overground services at Brondesbury Station and West Hampstead. This area, part of the well-connected Zone 2, is also a hub of vibrant shops and exquisite dining options, cementing its status as a coveted address. Additionally, being only a short journey from central London, it boasts ideal positioning for city commuters. Nearby, the esteemed Mulberry House School offers excellent educational opportunities, enhacing its appeal for families.VIEWINGS - By appointment only with Fine & Country West Hampstead. Please enquire and quote RBA.