CHARGEMENT EN COURS...
Maison & Propriété (Vente)
Référence:
EDEN-T97419480
/ 97419480
Référence:
EDEN-T97419480
Pays:
NL
Ville:
Surhuizum
Code postal:
9283 XZ
Catégorie:
Résidentiel
Type d'annonce:
Vente
Type de bien:
Maison & Propriété
Surface:
205 m²
Terrain:
11 625 m²
Pièces:
4
Chambres:
3
Salles de bains:
1
Parkings:
1
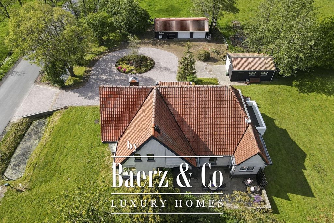
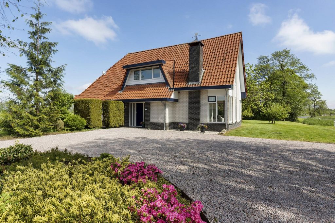
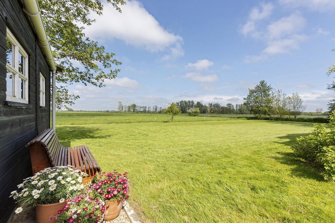
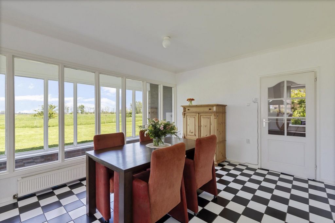
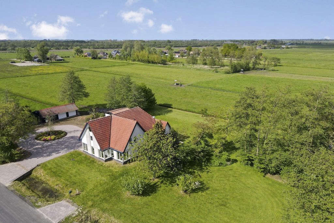
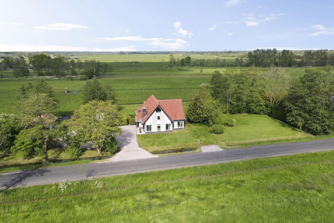
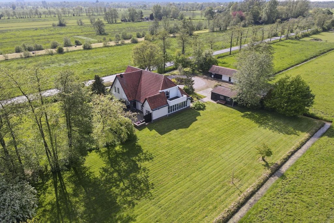
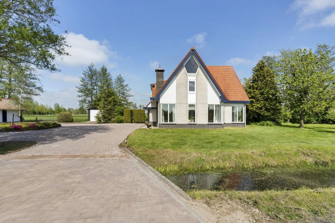
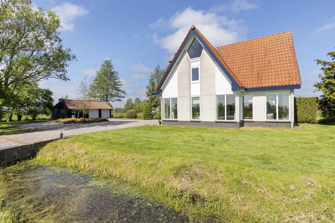
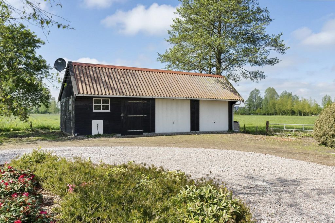

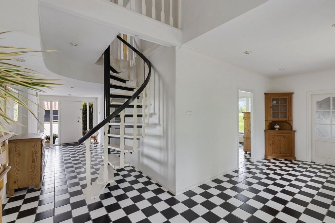
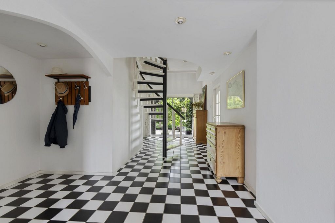
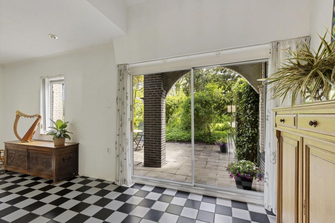
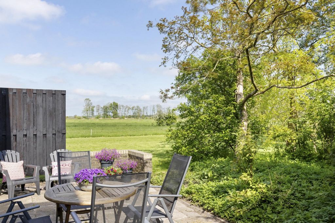
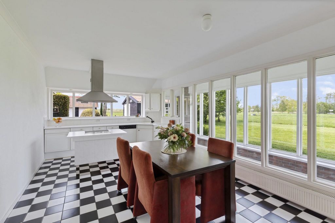
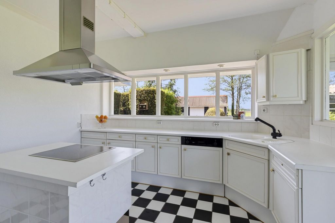
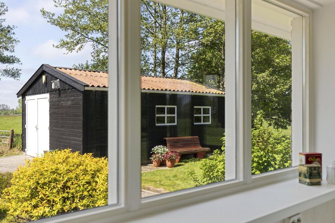
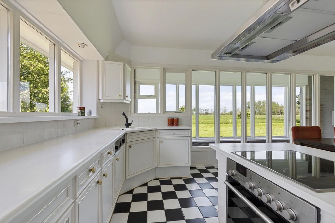
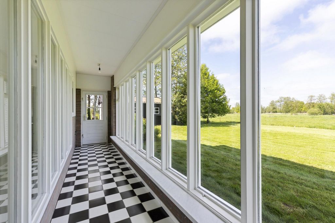
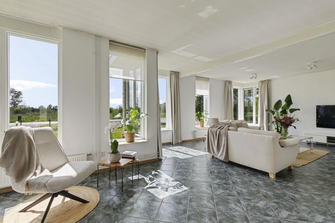
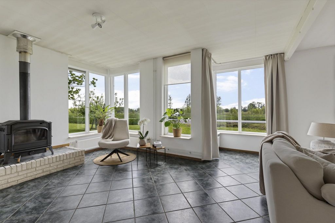
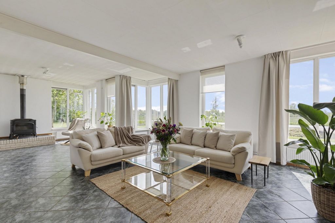
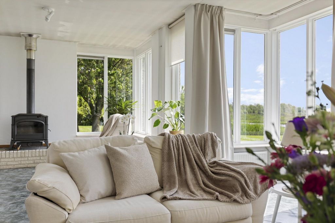
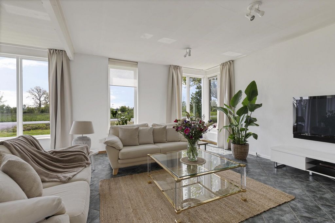
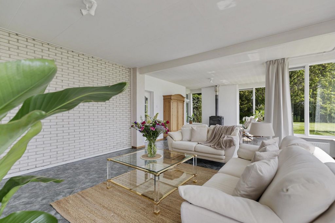
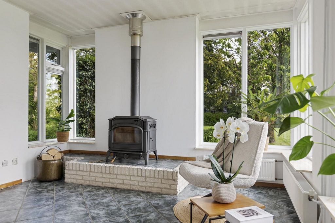
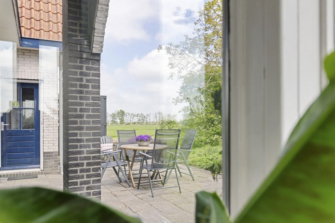
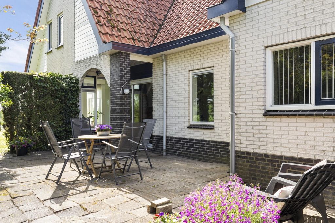
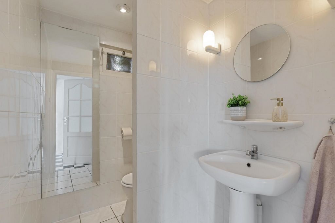
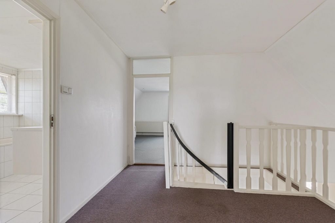
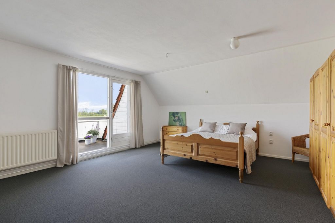
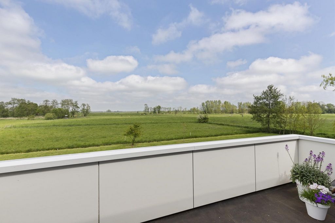
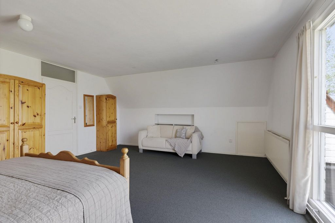
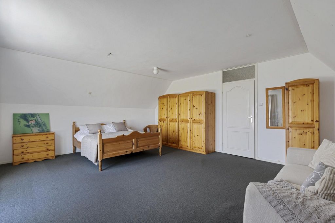
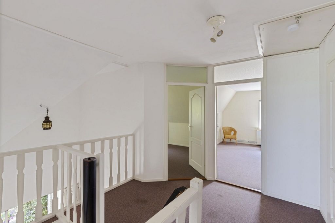
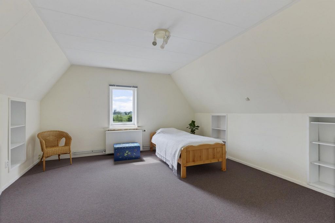
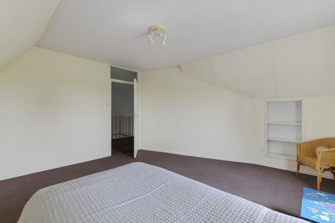
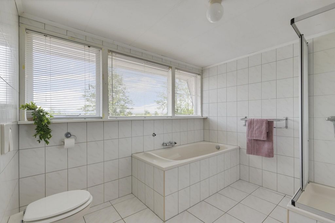
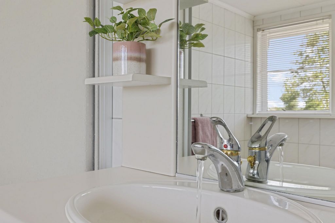
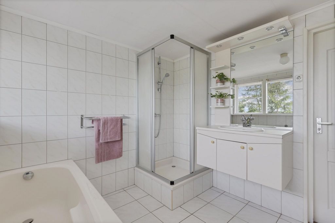
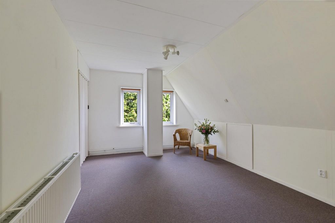
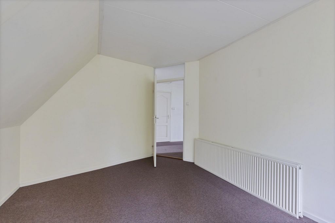
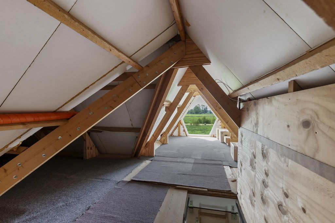
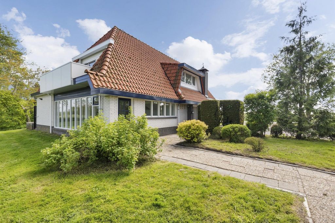
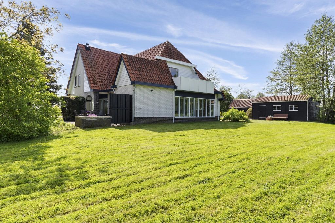
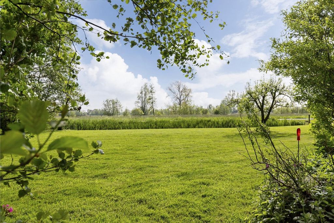
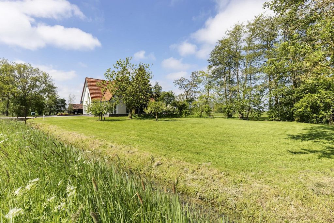
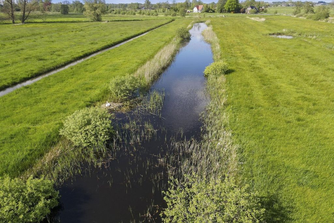
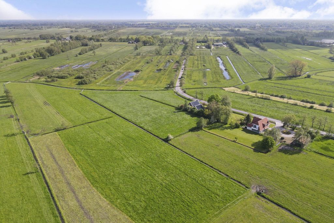
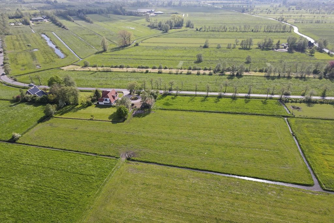
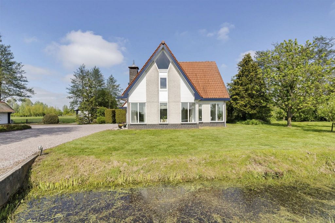
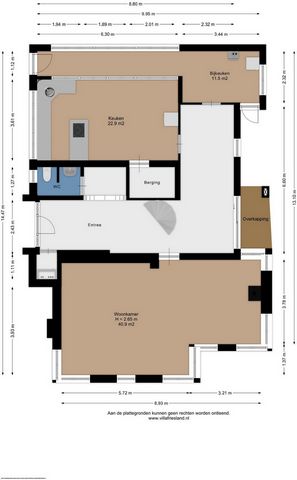
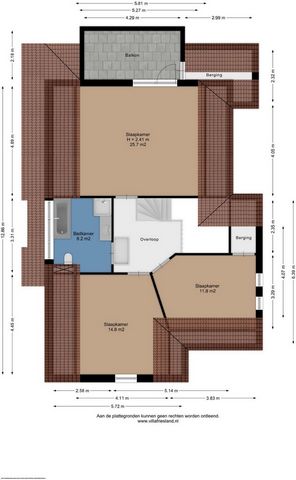
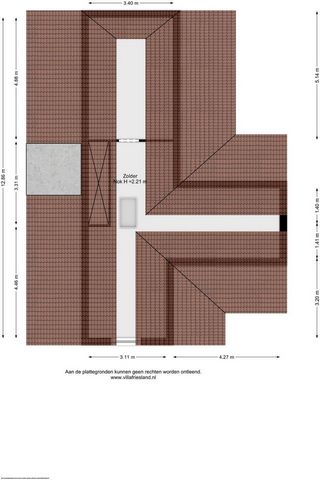
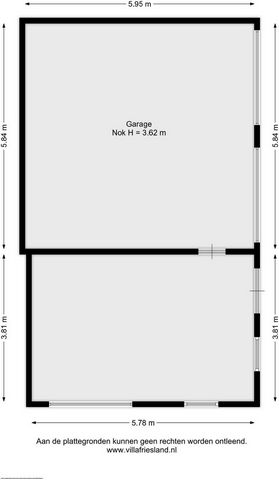
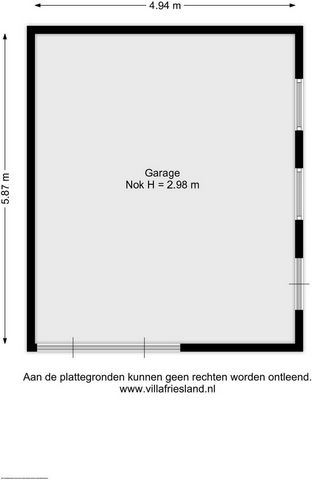
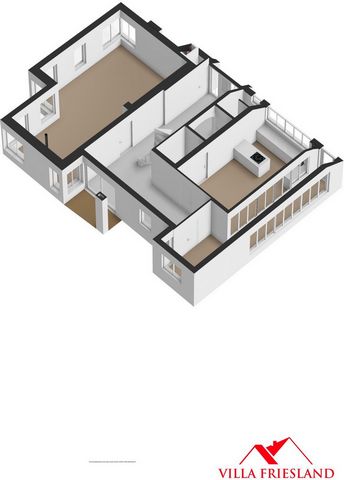
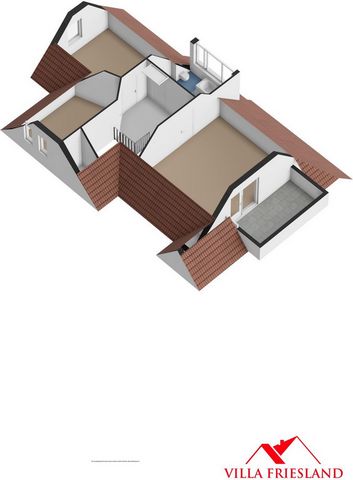
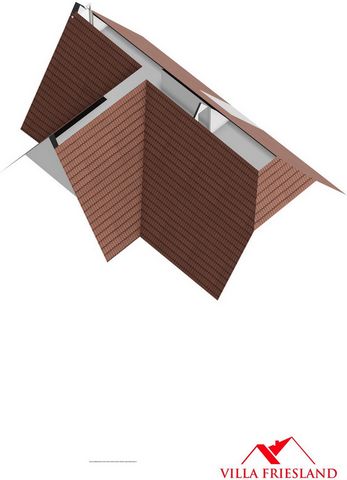
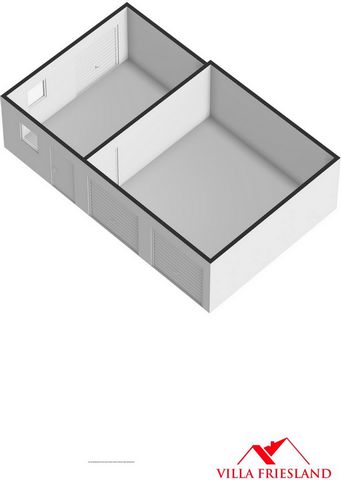
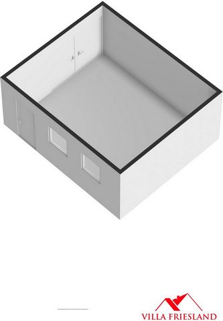
The spacious 1930s house, renovated in 1993, has roof and facade elements from both construction periods, the spatial design of the 1930s and the energy label C due to the sustainability of the 1990's.
This property is situated in the countryside, completely private on a quiet lane, with all amenities nearby!LAYOUTGROUND FLOOR
The entrance to the house is located under the typical 1930s dormer window. The spacious hall with black and white tiles, vestibule, high ceilings and large sliding doors to the sun terrace immediately create the atmosphere of this house; light and spacious! The hall has a large meter cupboard, a wardrobe space and a bathroom.
The living room is located on the sunny southwest side of the house. The room is spacious, has a cozy reading/working corner near the wood stove and a spacious formal lounge area. The floor-to-ceiling windows offer endless views from every angle of the epitome of this place, nature; the greenery, the ever-changing Frisian skies, the animals in the fields, the wildlife around the house, the fruit trees and the occasional cyclist or some local traffic. The kitchen/diner is accessible around the corner of the hall. Well... once you're here, you don't want to leave. We can only say, see and feel for yourself. It is a living painting where inside and outside flow seamlessly into each other. The kitchen is dated, but you can turn it into a fantastic kitchen/diner. The conservatory/utility room has 2 separate garden doors, one to the south terrace and one to the outbuildings. The house-wide utility room also offers space for the central heating system and a sink. This conservatory can easily be added to the kitchen and can therefore beautifully connect all (sun) terrace space. The ground floor is tiled and heated by radiators and the living room also by underfloor heating.FIRST FLOOR
The first floor is accessible via a spiral staircase. The landing gives access to the spacious master bedroom. It has large windows with a terrace door to a sheltered semi-indoor balcony on the East, where the sun rises, overlooking the beautiful lush landscape. An external storage space under the sloping roof is accessible from this balcony. There is cupboard space behind the knee walls in the bedroom.
The bathroom is located directly next to the master bedroom. This has a dormer window, with a view towards the garages and meadow. The bathroom has a bath, toilet, shower and washbasin.
The 2 other spacious bedrooms are located on the Southeast and Southwest sides respectively and both also have built-in wardrobe space. The first floor has a wooden floor with carpeting and is heated by radiators.ATTIC
The storage attic can be reached by loft stairs. This attic has a lot of light and space due to the roof construction (with side aisle) and wall-high windows.GARDEN/YARD/PASTURE
The spacious, low-maintenance garden of approximately 2000m2 is situated around the house. This has several terraces in sun and shade, and offers a spectacularly beautiful view from all angles over a sheltered and varied nature reserve. There are various fruit trees, shrubs and flower borders. The driveway to the house, garages and stable has a roundabout with a flowerbed in the middle. No need to back up on your own property. There is ample on-site parking for 6 cars.
Connected to the garden and stable there is a meadow of approx 1 hectare.OUTBUILDINGS
There is a large wooden shed with electricity, water, concrete floor, double garage doors and a spacious indoor storage room that offers space for a workshop, stable complex or extra garage space. The second wooden outbuilding can also be used as a shed, garage or stable.PARTICULARITIES
-unbelievably beautiful, quiet, unspoilt location
-Large garden plot (approx. 2000 m2) around the house
-approx. 1ha. meadow bordered by water directly behind the house
-various outbuildings such as garage and stable directly on the meadow
-spacious living room, kitchen and master bedroom, all with panoramic views
-built in 1935, modernized in the 1990s
-renovation work necessary (construction report available)SURHUIZUM
The Surhuizumer Mieden is located in the middle of the beautiful nature and recreational areas of Staatsbosbeheer. In addition to the quiet, recreational and walking areas directly on the Doezumerwei, the extensive forests of Bakkeveen and Beetsterzwaag and the nature and sailing area De Alde Feanen near Earnewâld are not far away.
Surhuizum has an active club life and is located a few minutes by car from the adjacent regional village of Surhuisterveen, where all amenities can be found such as several large supermarkets, cozy restaurants, various schools, sports facilities, a large open-air swimming pool complex, industrial estates, a multifunctional center including a library. and meeting places. Surhuisterveen is located on the highway (A7) with an excellent connection to Groningen, Drachten and Heerenveen. Leeuwarden is also very easy to reach via the Wâldwei. Groningen and Leeuwarden can also be reached by train from the nearby Buitenpost station.DISCLAIMER
This information has been compiled with great care. We cannot accept liability for possible inaccuracies and/or incompleteness of information provided. Nor can any rights be derived from the content of this information (including any attachments). This information is entirely without obligation and is no more than an invitation to make a proposal.
The property is offered and sold with a non-self-occupancy clause. The architectural/building inspection report will be available during the viewing. Voir plus Voir moins Riant wonen, garage, stal, weide met natuurbeleving in optima forma! De charmante, groene, rustgevende natuurbeleving rondom deze woning waar werkelijk adembenemende zonsop- en ondergangen te zien zijn vanuit alle vertrekken is eigenlijk niet te beschrijven. Hier leer je voelen en luisteren naar de stilte! De serene rust, de steeds veranderende Friese luchten, het wild dat af- en aan komt lopen in je eigen weiland (1ha.), een paar koetjes en schaapjes van de boer voor de deur of straks je eigen paarden aan huis, het Pettenpad en de talloze natuur- en wandelgebieden van Staatsbosbeheer op de hoek van de straat maken deze plek zo zen.
De in 1993 verbouwde riante jaren 30 woning heeft dak- en gevelelementen uit beide bouwperioden, het ruimtelijke van de jaren dertig en het energielabel C door de verduurzaming in de negentiger jaren.
Dit is volledige privé, aan een rustig laantje, in stilte buitenaf wonen, met toch alle voorzieningen in de buurt!INDELINGBEGANE GROND
Onder het typische jaren 30 dakkapel is de entree van de woning gelegen. De riante hal met zwart/wit plavuizen, vestibule, hoge plafonds en een grote schuifpui naar het zonneterras zetten direct de sfeer van deze woning neer; licht en ruimte! De hal heeft een grote meterkast, een garderoberuimte en een toiletruimte van het formaat daar kan nog meer mee.
De woonkamer is gelegen aan de zonnige Zuidwest kant van de woning. Ook deze is riant van formaat, heeft een gezellige lees/werkhoek bij de houtkachel en een royaal zitgedeelte. De kamerhoge raampartijen bieden vanuit elke hoek eindeloos zicht aan het summum van deze plek, de natuur; het groen, de immer veranderende Friese luchten, de dieren in de wei, het wild rond de woning, de fruitbomen en af en toe een fietser of wat bestemmingsverkeer. De woonkeuken is bereikbaar om de hoek in de hal. Tja.. als je hier eenmaal zit, wil je niet meer weg. Wij kunnen alleen maar zeggen, komt het zien en vooral voelen. Een levend schilderij waar je binnen deel uitmaakt van buiten. De keuken is gedateerd maar wat kan je hier een fantastische woonkeuken van maken. De aparte serre/bijkeuken met 2 separate tuindeuren waarvan één naar het Zuid-terras en één naar de bijgebouwen heeft gediend als plantenkamer. De woning-brede bijkeuken biedt tevens ruimte aan de CV-installatie, een spoelbak en de witgoedopstelling. Deze serre is gemakkelijk bij de woonkeuken te betrekken en kan daarmee prachtig alle (zon)terrasruimte met elkaar verbinden. De begane grond is voorzien van plavuizen en wordt verwarmd via radiatoren en in de woonkamer ook met vloerverwarming.VERDIEPING
Middels een wenteltrap is de verdieping bereikbaar. De ruime overloop geeft toegang naar de riante master-bedroom (ca. 26m2). Deze heeft een grote raampartij met balkondeur naar een beschut semi-inpandig balkon op het Oosten, daar waar de zon op komt, uitkijkend over het prachtige groene weidelandschap. Middels dit balkon is een externe bergruimte onder het schuine dak bereikbaar. Achter de knieschotten in de slaapkamer bevindt zich kastruimte.
De badkamer is direct gelegen naast de ouder-slaapkamer. Deze heeft een wat hoger gelegen grote raampartij in de brede dakkapel boven de entree, met zicht richting de garages en weide. De badkamer heeft een ligbad, toilet, douche en wastafelmeubel.
De 2 andere ruime slaapkamers zijn respectievelijk gelegen aan de Zuidoost- en Zuidwestkant en hebben beiden ook inbouw kastruimte. De verdieping heeft een houten vloer en wordt verwarmd middels radiatoren.ZOLDER
De bergzolder met stahoogte is te bereiken per vlizo trap. Deze heeft door de samengestelde kapconstructie (met zijbeuk) en gevelhoge raampartij veel licht en ruimte.TUIN/ERF/WEILAND
De riante onderhoudsvriendelijke tuin van ca. 2000m2 is gesitueerd rondom de woning. Deze heeft meerdere terrassen in zon- en schaduw, en biedt vanuit alle hoeken een spectaculair mooi vergezicht over beschut en afwisselend natuurgebied. Er zijn diverse fruitbomen, heesters en bloemenborders. De oprit naar het woonhuis, de garages en stal is voorzien van split met een bloemenrotonde afgezet met Cortensstaal in het midden zodat u comfortabel op eigen terrein niet achteruit hoeft te steken. Er is voldoende parkeergelegenheid op eigen terrein voor 6 auto’s.
Aansluitend aan de tuin en stal is het met sloten omzoomde weiland van ca. 1 ha gelegen. Een prachtig stuk weide voor kleinvee of paarden. Dankzij de sloten is het niet nodig dit stuk te omheinen en blijft het uitzicht vanuit de woning "eindeloos".BIJGEBOUWEN
Er is een grote schuur (ca. 57m2) van hout voorzien van elektra, water, betonvloer, dubbele garagedeuren en een riante inpandige berging die ruimte biedt voor een werkplaats, stallencomplex of extra garageruimte. Het tweede houten bijgebouw kan eveneens worden gebruikt als schuur, garage of stal.BIJZONDERHEDEN
-onvoorstelbaar mooie, stille, vrije natuur locatie
-riant perceel tuin (ca. 2000 m2) om de woning
-ca. 1ha. weiland omzoomd door water direct achter de woning
-diverse bijgebouwen als garage en stal direct aan de wei
-riante woonkamer, keuken en master-bedroom, allen met panoramisch uitzicht
-bouwjaar 1935 gemoderniseerd jaren 90
-opknapwerkzaamheden noodzakelijk (bouwkundig rapport aanwezig)SURHUIZUM
De Surhuizumer Mieden is gelegen midden in de prachtige natuur- en recreatiegebieden van Staatsbosbeheer. Naast de stilte- beleef- en wandelgebieden direct aan de Doezumerwei zijn de uitgestrekte bossen van Bakkeveen en Beetsterzwaag en het natuur- en vaargebied De Alde Feanen bij Earnewâld niet ver weg.
Surhuizum heeft een actief verenigingsleven en is gelegen op enkele autominuten van het naastgelegen regiodorp Surhuisterveen, waar alle voorzieningen te vinden zijn zoals meerdere grote supermarkten, gezellige horeca, diverse scholen, sportfaciliteiten, een groot openluchtzwembadcomplex, industrieterreinen, een multifunctioneel centrum met onder andere een bibliotheek en ontmoetingsplekken. Surhuisterveen ligt aan de snelweg (A7) met een uitstekende verbinding naar Groningen, Drachten en Heerenveen. Ook Leeuwarden is zeer gemakkelijk te bereiken via de Wâldwei. Groningen en Leeuwarden zijn ook per trein bereikbaar vanaf het nabijgelegen station Buitenpost.DISCLAIMER
Deze informatie is met grote zorgvuldigheid samengesteld. Voor mogelijke onjuistheid en/of onvolledigheid van verstrekte informatie kunnen wij geen aansprakelijkheid aanvaarden. Evenmin kunnen aan de inhoud van deze informatie (inclusief evt. bijlagen) rechten worden ontleend. Deze informatie is geheel vrijblijvend en niet meer dan een uitnodiging tot het doen van een voorstel.
De woning wordt aangeboden en verkocht met een niet-zelf bewoningsclausule. Het bouwkundig rapport zal beschikbaar zijn tijdens de bezichtiging. Spacious country house with garage, stable and meadow. Experience nature at its best!The charming, lush, relaxing nature surrounding this house, where truly breathtaking sunrises and sunsets can be seen from all rooms, is actually indescribable. Here you learn to feel and listen to the silence! The serene tranquility, the ever-changing Frisian skies, the game that comes and goes in your own pasture (1 hectare), a few cows and sheep from the farmer in your back-garden or soon your own horses at home, the Pettenpad and the countless nature and walking areas of Staatsbosbeheer on the corner of the street make this place so "zen".
The spacious 1930s house, renovated in 1993, has roof and facade elements from both construction periods, the spatial design of the 1930s and the energy label C due to the sustainability of the 1990's.
This property is situated in the countryside, completely private on a quiet lane, with all amenities nearby!LAYOUTGROUND FLOOR
The entrance to the house is located under the typical 1930s dormer window. The spacious hall with black and white tiles, vestibule, high ceilings and large sliding doors to the sun terrace immediately create the atmosphere of this house; light and spacious! The hall has a large meter cupboard, a wardrobe space and a bathroom.
The living room is located on the sunny southwest side of the house. The room is spacious, has a cozy reading/working corner near the wood stove and a spacious formal lounge area. The floor-to-ceiling windows offer endless views from every angle of the epitome of this place, nature; the greenery, the ever-changing Frisian skies, the animals in the fields, the wildlife around the house, the fruit trees and the occasional cyclist or some local traffic. The kitchen/diner is accessible around the corner of the hall. Well... once you're here, you don't want to leave. We can only say, see and feel for yourself. It is a living painting where inside and outside flow seamlessly into each other. The kitchen is dated, but you can turn it into a fantastic kitchen/diner. The conservatory/utility room has 2 separate garden doors, one to the south terrace and one to the outbuildings. The house-wide utility room also offers space for the central heating system and a sink. This conservatory can easily be added to the kitchen and can therefore beautifully connect all (sun) terrace space. The ground floor is tiled and heated by radiators and the living room also by underfloor heating.FIRST FLOOR
The first floor is accessible via a spiral staircase. The landing gives access to the spacious master bedroom. It has large windows with a terrace door to a sheltered semi-indoor balcony on the East, where the sun rises, overlooking the beautiful lush landscape. An external storage space under the sloping roof is accessible from this balcony. There is cupboard space behind the knee walls in the bedroom.
The bathroom is located directly next to the master bedroom. This has a dormer window, with a view towards the garages and meadow. The bathroom has a bath, toilet, shower and washbasin.
The 2 other spacious bedrooms are located on the Southeast and Southwest sides respectively and both also have built-in wardrobe space. The first floor has a wooden floor with carpeting and is heated by radiators.ATTIC
The storage attic can be reached by loft stairs. This attic has a lot of light and space due to the roof construction (with side aisle) and wall-high windows.GARDEN/YARD/PASTURE
The spacious, low-maintenance garden of approximately 2000m2 is situated around the house. This has several terraces in sun and shade, and offers a spectacularly beautiful view from all angles over a sheltered and varied nature reserve. There are various fruit trees, shrubs and flower borders. The driveway to the house, garages and stable has a roundabout with a flowerbed in the middle. No need to back up on your own property. There is ample on-site parking for 6 cars.
Connected to the garden and stable there is a meadow of approx 1 hectare.OUTBUILDINGS
There is a large wooden shed with electricity, water, concrete floor, double garage doors and a spacious indoor storage room that offers space for a workshop, stable complex or extra garage space. The second wooden outbuilding can also be used as a shed, garage or stable.PARTICULARITIES
-unbelievably beautiful, quiet, unspoilt location
-Large garden plot (approx. 2000 m2) around the house
-approx. 1ha. meadow bordered by water directly behind the house
-various outbuildings such as garage and stable directly on the meadow
-spacious living room, kitchen and master bedroom, all with panoramic views
-built in 1935, modernized in the 1990s
-renovation work necessary (construction report available)SURHUIZUM
The Surhuizumer Mieden is located in the middle of the beautiful nature and recreational areas of Staatsbosbeheer. In addition to the quiet, recreational and walking areas directly on the Doezumerwei, the extensive forests of Bakkeveen and Beetsterzwaag and the nature and sailing area De Alde Feanen near Earnewâld are not far away.
Surhuizum has an active club life and is located a few minutes by car from the adjacent regional village of Surhuisterveen, where all amenities can be found such as several large supermarkets, cozy restaurants, various schools, sports facilities, a large open-air swimming pool complex, industrial estates, a multifunctional center including a library. and meeting places. Surhuisterveen is located on the highway (A7) with an excellent connection to Groningen, Drachten and Heerenveen. Leeuwarden is also very easy to reach via the Wâldwei. Groningen and Leeuwarden can also be reached by train from the nearby Buitenpost station.DISCLAIMER
This information has been compiled with great care. We cannot accept liability for possible inaccuracies and/or incompleteness of information provided. Nor can any rights be derived from the content of this information (including any attachments). This information is entirely without obligation and is no more than an invitation to make a proposal.
The property is offered and sold with a non-self-occupancy clause. The architectural/building inspection report will be available during the viewing.