20 387 010 EUR
16 382 419 EUR
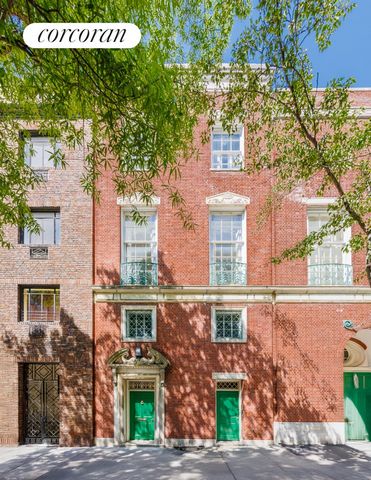
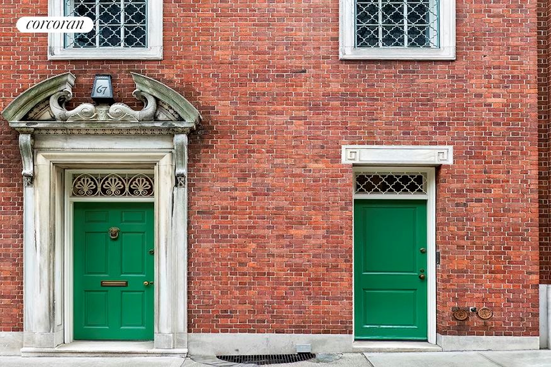
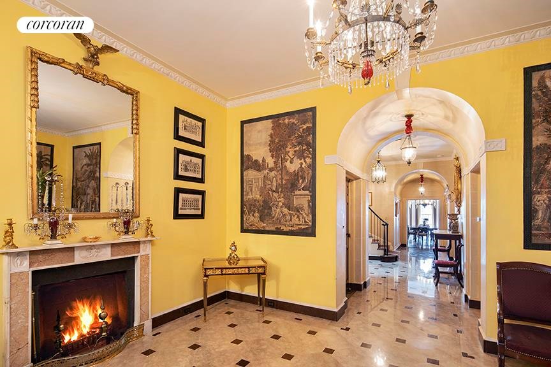
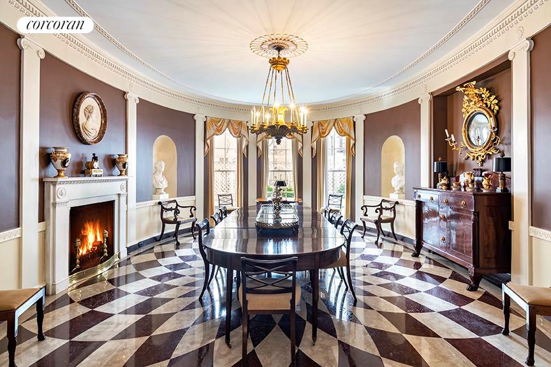
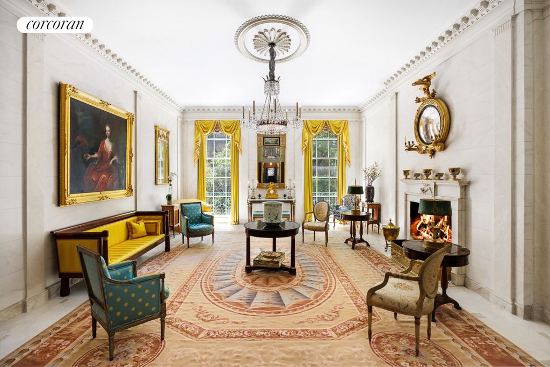
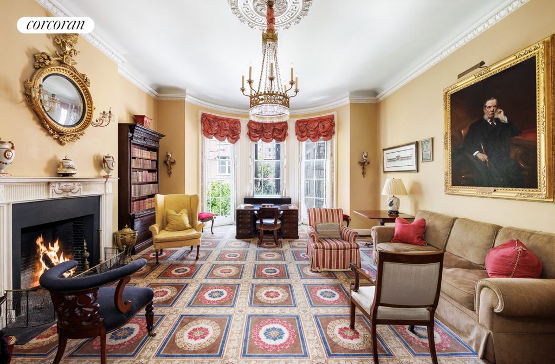
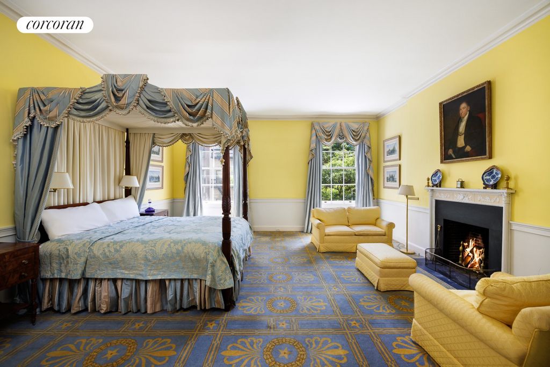
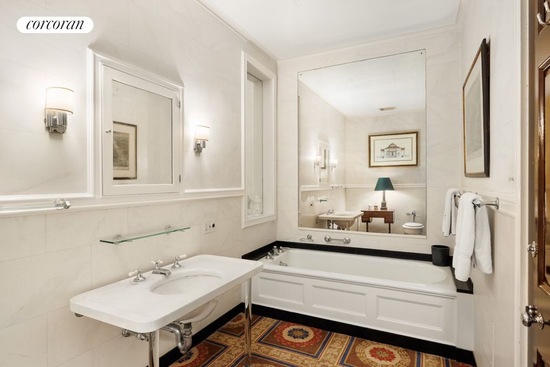
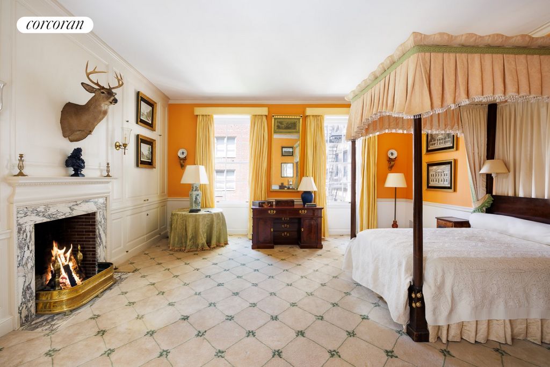
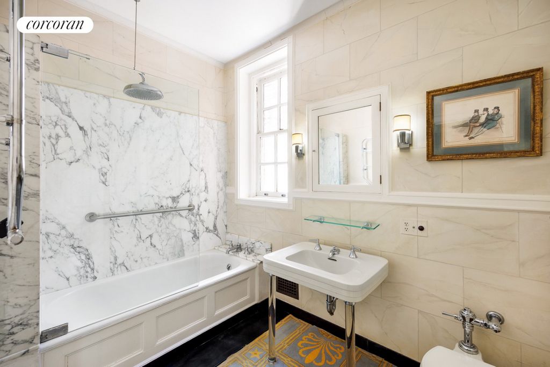
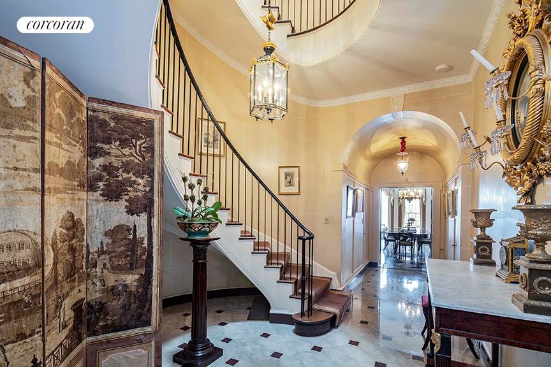
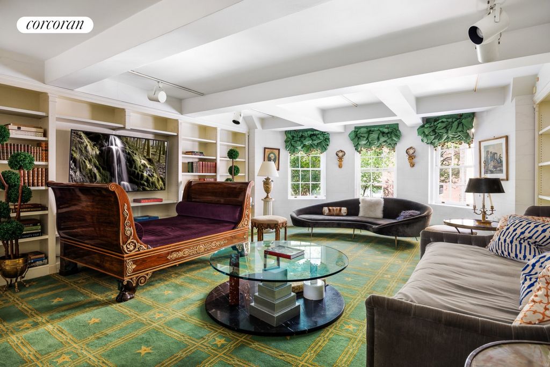

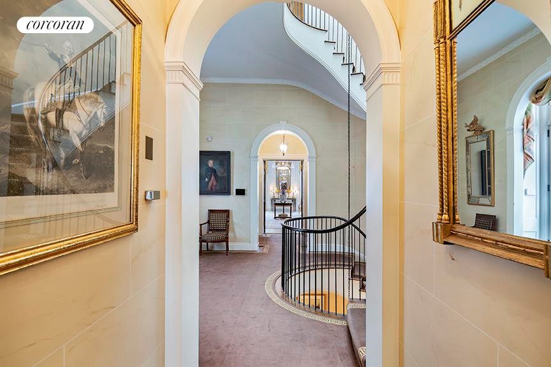
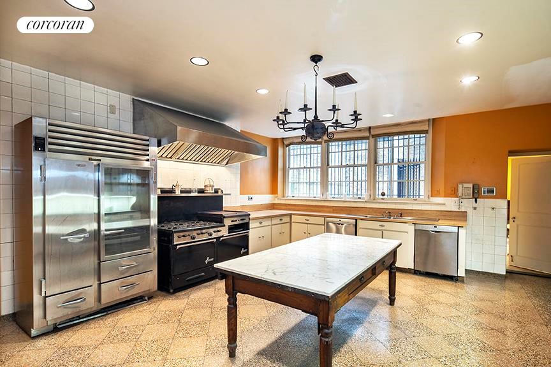
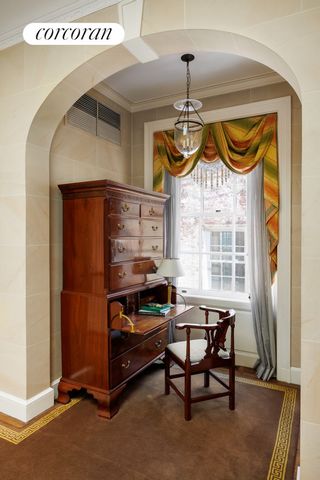

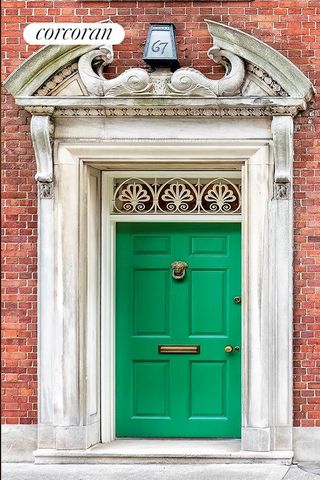
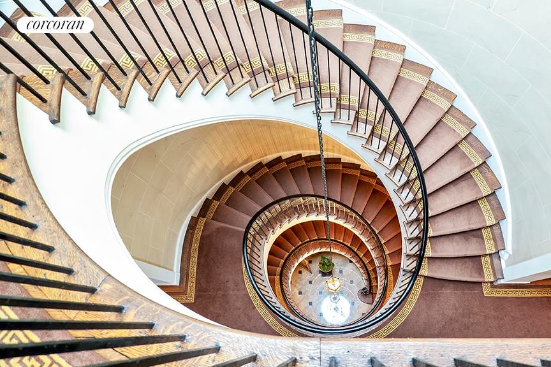
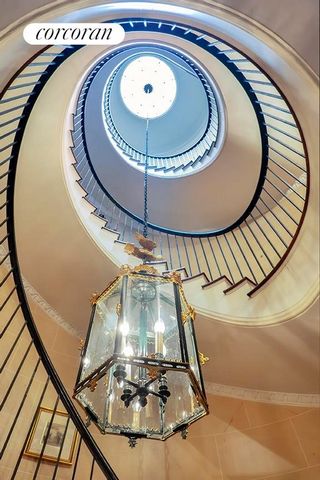
Step through the distinguished facade, adorned with intricate limestone details, and you are greeted by a grand marble gallery illuminated by the warmth of a wood-burning fireplace. There are two elegant powder rooms. In the rear is an extraordinary oval dining room with three floor-to-ceiling windows overlooking the garden. Adjacent is a fully equipped serving kitchen. In the center is a spectacular sweeping staircase which descends from this entry floor to the top of the residence, capped with a huge skylight, allowing light to flood down into all levels of the home.SECOND FLOOR
The second level has an entertainment room in the front facing south onto 93rd Street and a library or bedroom in the rear, also with an oval arrangement of three windows. There are two full bathrooms on this floor and an original walk-in silver safe.THIRD FLOOR
This level functions as a parlor floor and has ceilings up to 12 feet. In the front facing south is a regal living room with a wood burning fireplace and floor-to-ceiling windows. Adjacent is a wet bar. In the rear through a beautiful arched doorway is a bedroom suite with a fireplace and floor-to-ceiling windows in the same oval design characteristic of this house. There is an en-suite bathroom, four closets, and a hidden staircase that connects this room to the primary suite above.FOURTH FLOOR
The primary bedroom suite has a wood burning fireplace, an en-suite bathroom, and three closets one of which is a dressing room. There is an additional bedroom also with a wood burning fireplace, an en-suite bath and two closets. There is a stair to the roof that provides easy access allowing development of a roof garden.GARDEN FLOOR
This floor can be accessed from the street on the opposite side of the main entrance to the residence. This windowed kitchen is large, bright and square and includes a breakfast room, and opens to the garden. It contains two dishwashers, two sinks, and a six-burner Garland stove and a large fridge. On this level, there is also a powder room, mechanicals, storage, and large laundry room.Delano & Aldrich, revered by New York's most prominent families including the Rockefellers, Astors, and Whitneys, have bestowed upon this residence a timeless allure that transcends generations. Ideally situated in coveted Carnegie Hill, moments from Central Park and New York's finest museums, 67 East 93rd Street epitomizes luxury living amidst a rich tapestry of architectural splendor. A designated landmark by the Landmarks Preservation Commission, this residence offers a lifestyle of unparalleled refinement and sophistication. Now is the chance to own a piece of history, a true masterpiece. Voir plus Voir moins 67 East 93rd Street is a neo-Federal 22-foot-wide mansion built in 1931 by the renowned architects Delano & Aldrich for George F. Baker, Jr. With meticulous care, this magnificent home, originally conceived as part of the prestigious George F. Baker, Jr. Complex, has retained its exquisite original interior details, offering a glimpse into a bygone era of sophistication and grandeur. There are four bedrooms, five full bathrooms and three powder rooms as well as an elevator that serves all floors, six wood burning fireplaces, a circular skylight at the top, a garden and potential for a roof garden.FIRST FLOOR
Step through the distinguished facade, adorned with intricate limestone details, and you are greeted by a grand marble gallery illuminated by the warmth of a wood-burning fireplace. There are two elegant powder rooms. In the rear is an extraordinary oval dining room with three floor-to-ceiling windows overlooking the garden. Adjacent is a fully equipped serving kitchen. In the center is a spectacular sweeping staircase which descends from this entry floor to the top of the residence, capped with a huge skylight, allowing light to flood down into all levels of the home.SECOND FLOOR
The second level has an entertainment room in the front facing south onto 93rd Street and a library or bedroom in the rear, also with an oval arrangement of three windows. There are two full bathrooms on this floor and an original walk-in silver safe.THIRD FLOOR
This level functions as a parlor floor and has ceilings up to 12 feet. In the front facing south is a regal living room with a wood burning fireplace and floor-to-ceiling windows. Adjacent is a wet bar. In the rear through a beautiful arched doorway is a bedroom suite with a fireplace and floor-to-ceiling windows in the same oval design characteristic of this house. There is an en-suite bathroom, four closets, and a hidden staircase that connects this room to the primary suite above.FOURTH FLOOR
The primary bedroom suite has a wood burning fireplace, an en-suite bathroom, and three closets one of which is a dressing room. There is an additional bedroom also with a wood burning fireplace, an en-suite bath and two closets. There is a stair to the roof that provides easy access allowing development of a roof garden.GARDEN FLOOR
This floor can be accessed from the street on the opposite side of the main entrance to the residence. This windowed kitchen is large, bright and square and includes a breakfast room, and opens to the garden. It contains two dishwashers, two sinks, and a six-burner Garland stove and a large fridge. On this level, there is also a powder room, mechanicals, storage, and large laundry room.Delano & Aldrich, revered by New York's most prominent families including the Rockefellers, Astors, and Whitneys, have bestowed upon this residence a timeless allure that transcends generations. Ideally situated in coveted Carnegie Hill, moments from Central Park and New York's finest museums, 67 East 93rd Street epitomizes luxury living amidst a rich tapestry of architectural splendor. A designated landmark by the Landmarks Preservation Commission, this residence offers a lifestyle of unparalleled refinement and sophistication. Now is the chance to own a piece of history, a true masterpiece.