CHARGEMENT EN COURS...
Immeuble (Vente)
Référence:
EDEN-T98384765
/ 98384765
Référence:
EDEN-T98384765
Pays:
IT
Ville:
Somma Lombardo
Code postal:
21019
Catégorie:
Résidentiel
Type d'annonce:
Vente
Type de bien:
Immeuble
Surface:
1 769 m²
Pièces:
25
Chambres:
15
Salles de bains:
12
PRIX DU M² DANS LES VILLES VOISINES
| Ville |
Prix m2 moyen maison |
Prix m2 moyen appartement |
|---|---|---|
| Varèse | 1 678 EUR | 2 256 EUR |
| Côme | 1 832 EUR | 2 809 EUR |
| Lombardie | 1 806 EUR | 2 708 EUR |
| Brescia | 1 938 EUR | 2 720 EUR |
| Saint-Gervais-les-Bains | 4 225 EUR | 4 345 EUR |
| Passy | 2 980 EUR | 2 744 EUR |
| Mâcot-la-Plagne | - | 4 279 EUR |
| Samoëns | - | 5 257 EUR |
| Combloux | 7 362 EUR | 6 044 EUR |
| Megève | 9 303 EUR | 8 481 EUR |
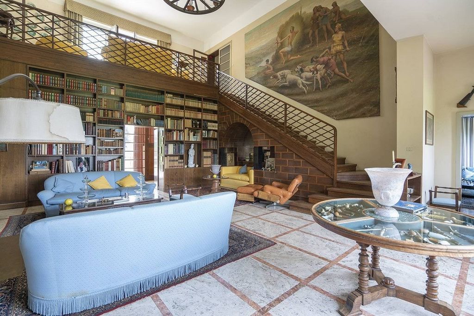
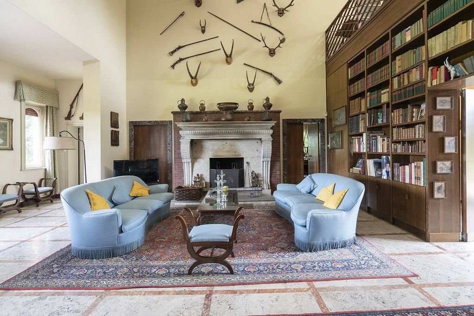



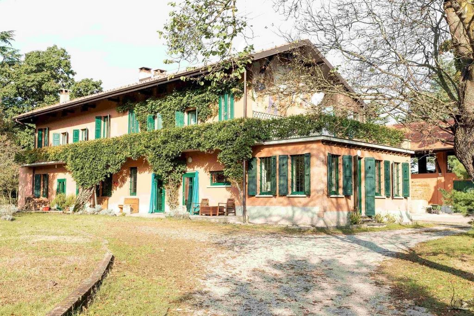
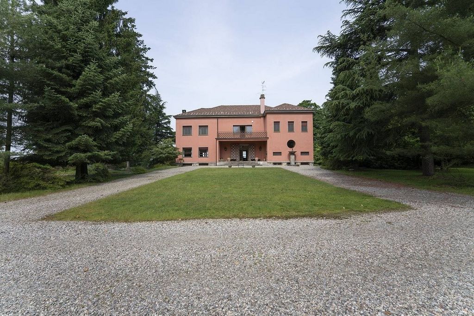

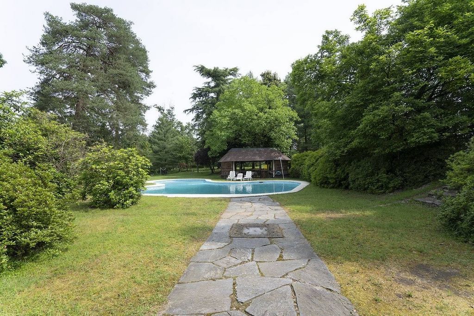
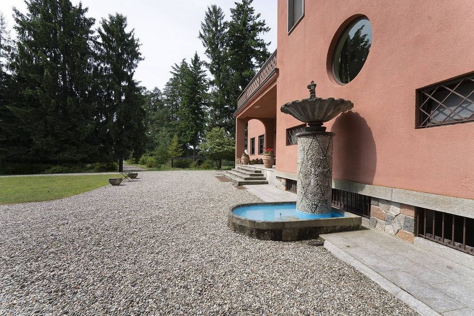









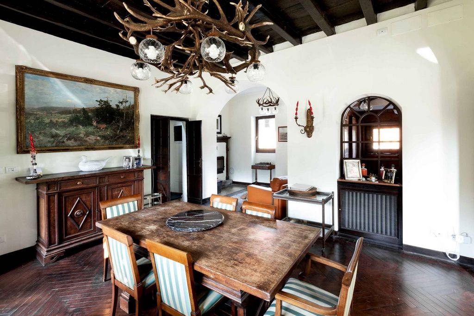

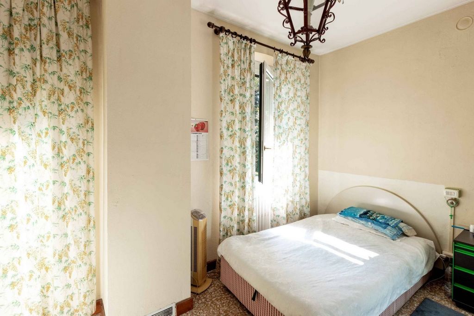

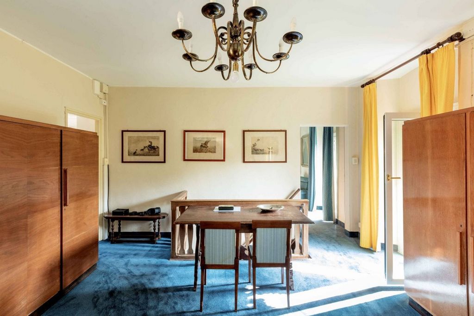
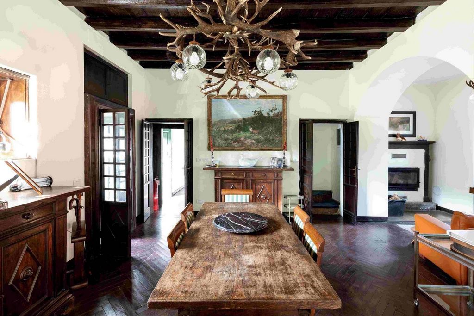
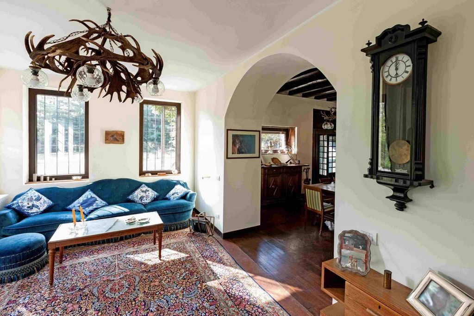
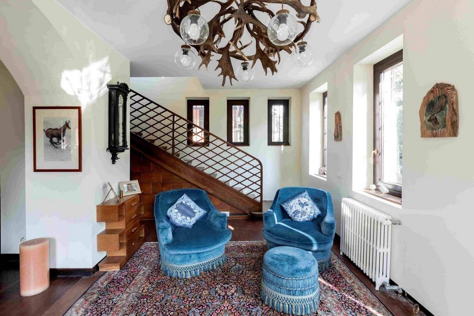

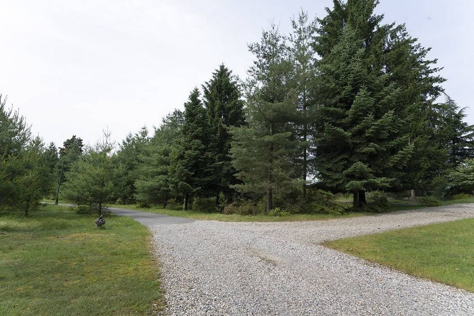

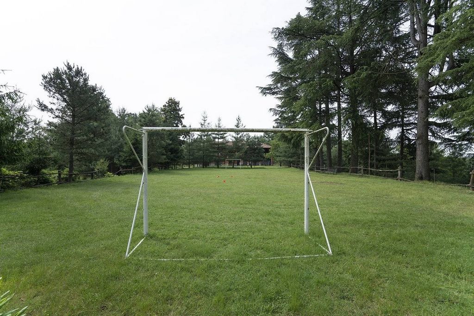

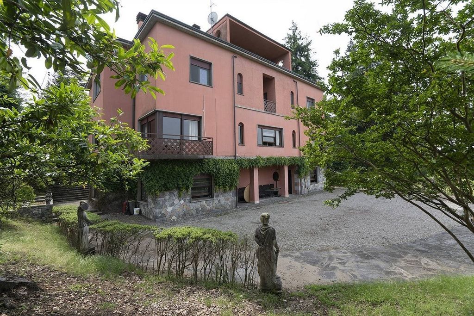


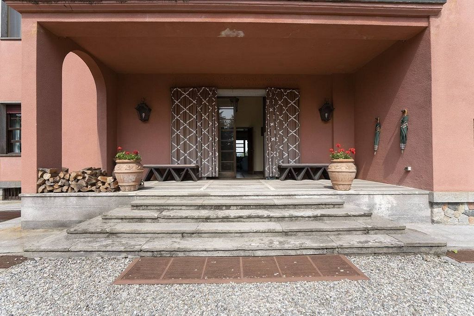
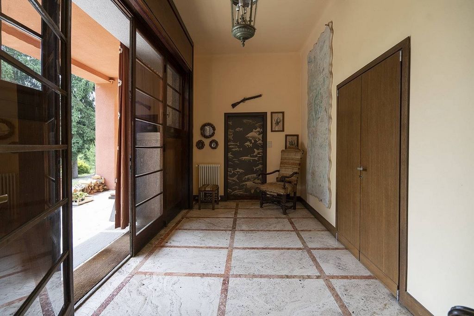

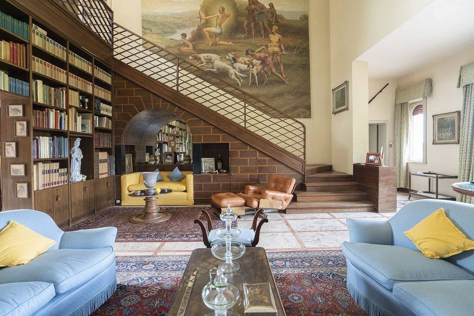


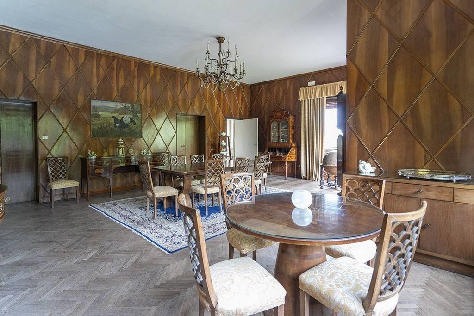
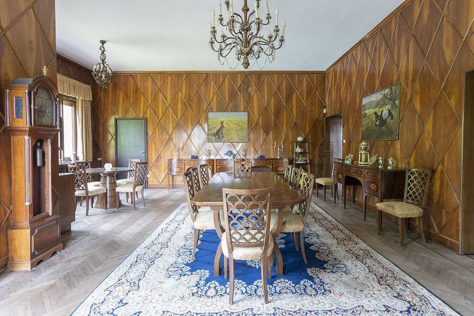
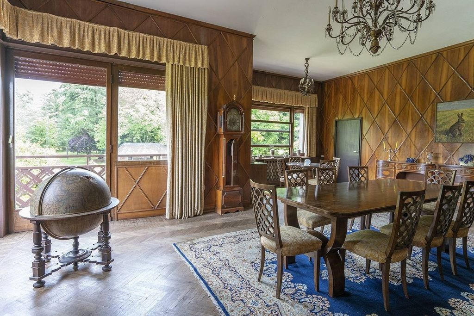

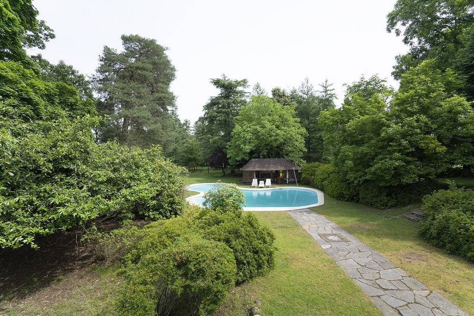
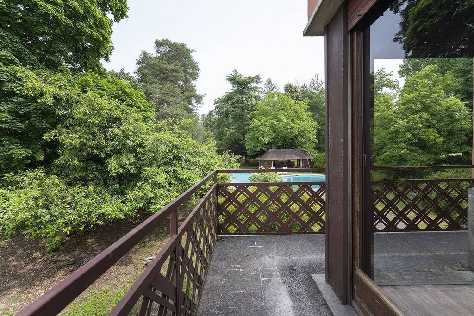

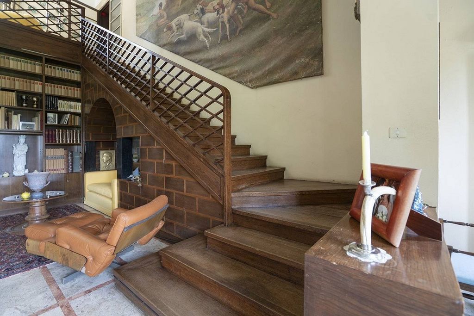

The property is made up of the main building, Villa del Dosso, the Hunting House and the caretaker's house (consisting of 2 large apartments and adjoining stables), 1 barn on two levels, a small consecrated chapel and other minor buildings, all designed by Portaluppi himself.
The villa, which is spread over 4 levels for a total of 994 m2, beyond the large terrace, offers a breathtaking panoramic view of the mountains and the Monte Rosa massif. The land of the property extends from the Villoresi canal in the east to the Ticino river in the west.
Villa del Dosso is composed of:
· Various reception rooms, dining room and study
· 7 bedrooms
· 5 bathrooms
· Kitchen and pantry
· Wine cellar
· Tavern
· Wardrobe and laundry
· Terrace
The Hunting House (367 m2), arranged on 2 levels, includes:
· Hall, dining room, bar area and study
· Kitchen
· 3 bedrooms
· 3 bathrooms
· Wardrobe
· Terrace and balcony
The Caretaker's House (119 m2) includes:
· Living room with open kitchen
· 2 bedrooms
· 2 bathrooms
House "Caterina" (289 m2) includes:
· Hall
· Kitchen
· 3 bedrooms
· 2 bathroom
The green spaces include a large fenced park surrounding the properties, a dehor, a swimming pool with a 1930s gazebo and the large wooded land. It also includes a large covered garage and the possibility of numerous outdoor parking spaces.
This exclusive property is perfect for those looking for a prestigious home, surrounded by nature and history. Furthermore, it is suitable for use as a very high-level hospitality/hotel business.
For further information Angela delli Ponti ... and Roberto Marchetti ... Voir plus Voir moins Built by the well-known Milanese architect Piero Portaluppi between 1932 and 1934, the splendid Villa Del Dosso is located in Somma Lombardo, in the province of Varese. This historic residence, one of the most significant works of the great architect (also designer of the famous Villa Necchi in Milan), is located within the Ticino Park, a protected environmental oasis recognized as a Site of Community Interest (SCI) since 2008 The property extends over approximately 17 hectares of land, in a natural and landscape context of unparalleled beauty, where fallow deer and deer live freely.
The property is made up of the main building, Villa del Dosso, the Hunting House and the caretaker's house (consisting of 2 large apartments and adjoining stables), 1 barn on two levels, a small consecrated chapel and other minor buildings, all designed by Portaluppi himself.
The villa, which is spread over 4 levels for a total of 994 m2, beyond the large terrace, offers a breathtaking panoramic view of the mountains and the Monte Rosa massif. The land of the property extends from the Villoresi canal in the east to the Ticino river in the west.
Villa del Dosso is composed of:
· Various reception rooms, dining room and study
· 7 bedrooms
· 5 bathrooms
· Kitchen and pantry
· Wine cellar
· Tavern
· Wardrobe and laundry
· Terrace
The Hunting House (367 m2), arranged on 2 levels, includes:
· Hall, dining room, bar area and study
· Kitchen
· 3 bedrooms
· 3 bathrooms
· Wardrobe
· Terrace and balcony
The Caretaker's House (119 m2) includes:
· Living room with open kitchen
· 2 bedrooms
· 2 bathrooms
House "Caterina" (289 m2) includes:
· Hall
· Kitchen
· 3 bedrooms
· 2 bathroom
The green spaces include a large fenced park surrounding the properties, a dehor, a swimming pool with a 1930s gazebo and the large wooded land. It also includes a large covered garage and the possibility of numerous outdoor parking spaces.
This exclusive property is perfect for those looking for a prestigious home, surrounded by nature and history. Furthermore, it is suitable for use as a very high-level hospitality/hotel business.
For further information Angela delli Ponti ... and Roberto Marchetti ...