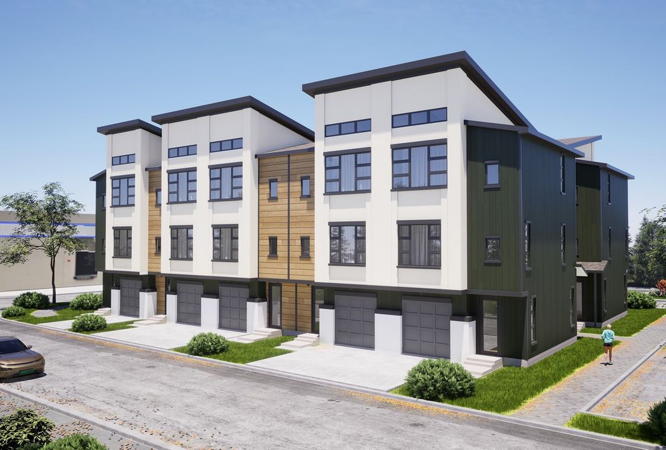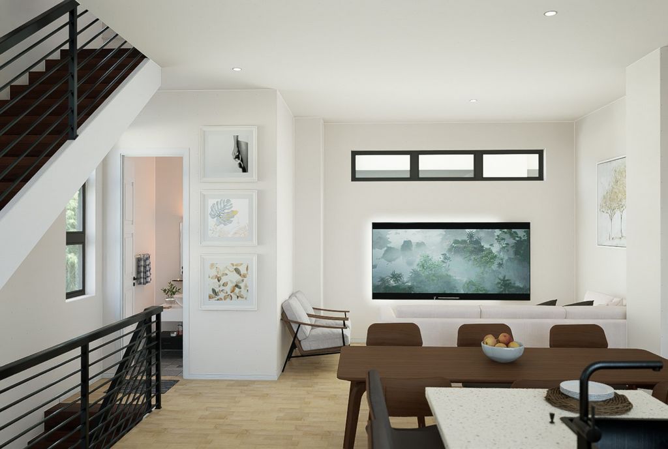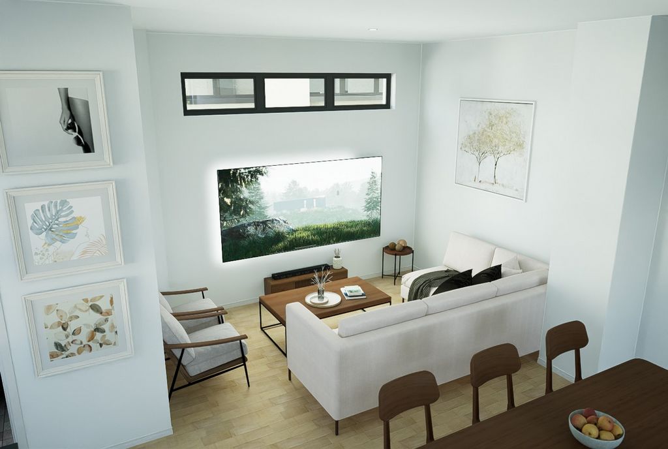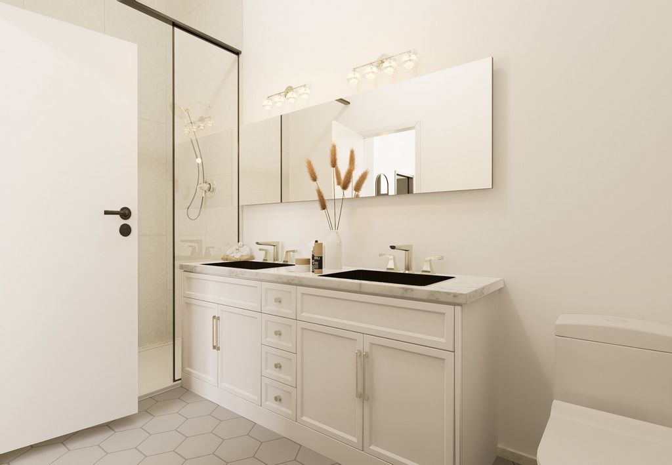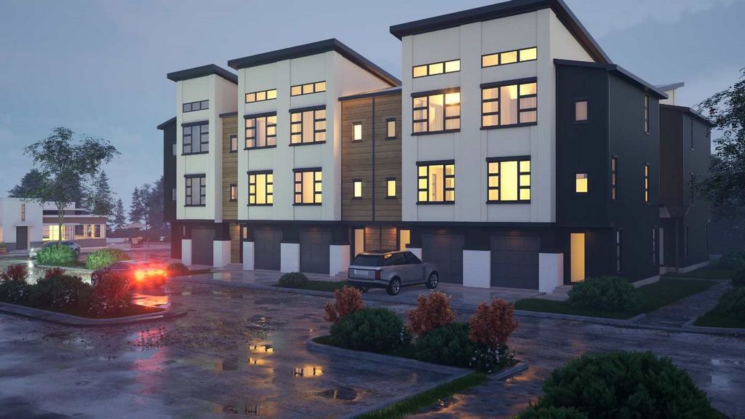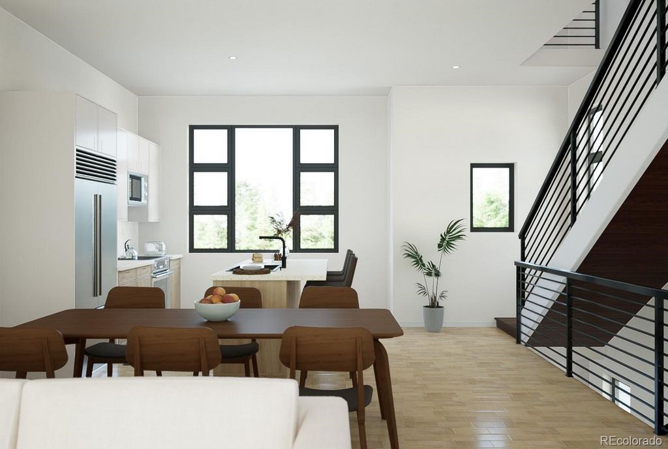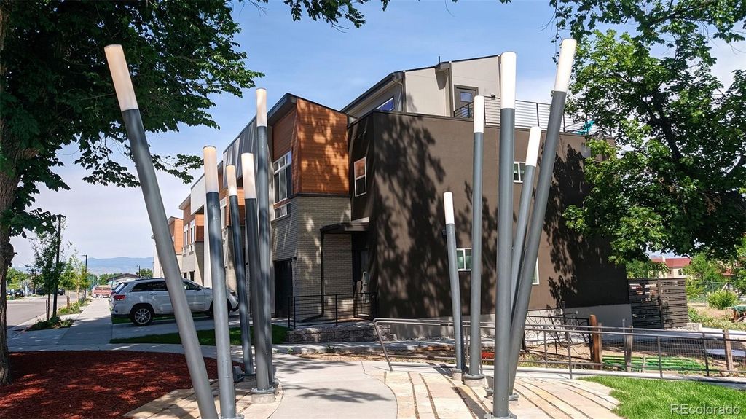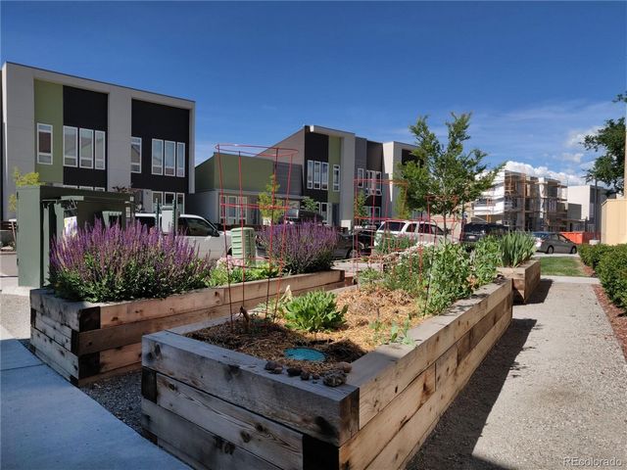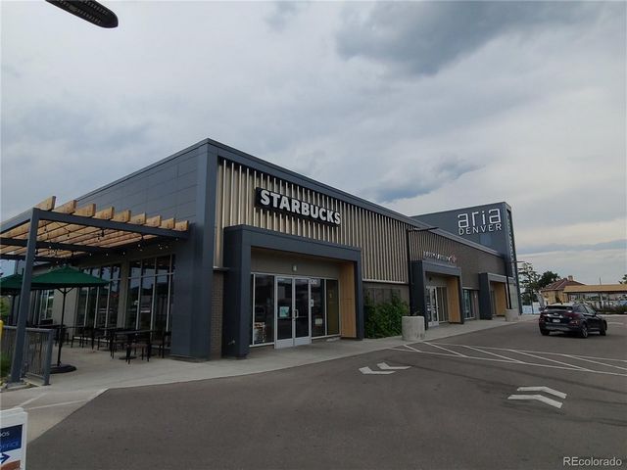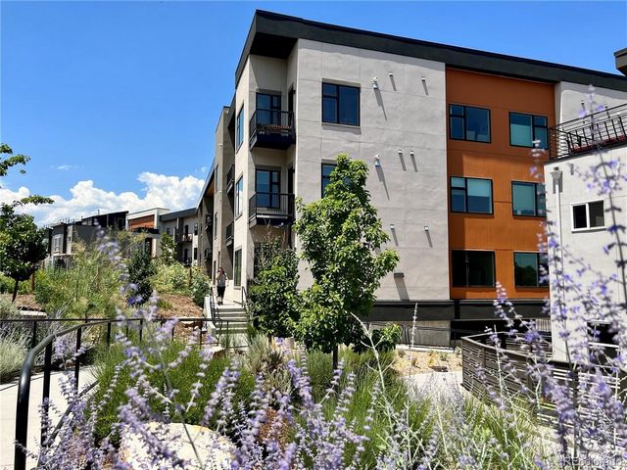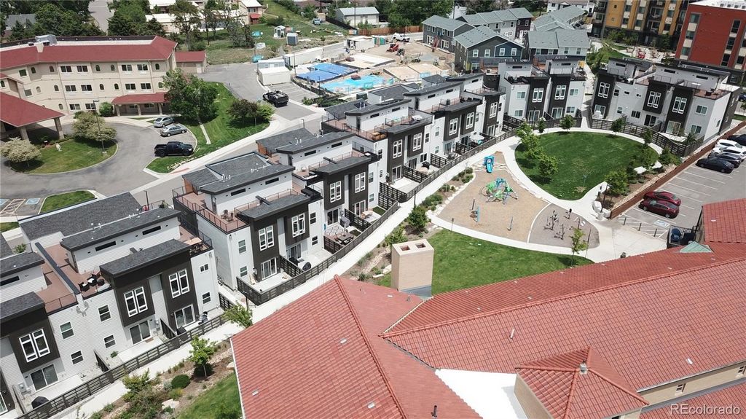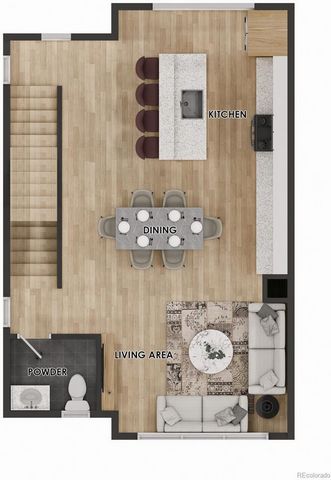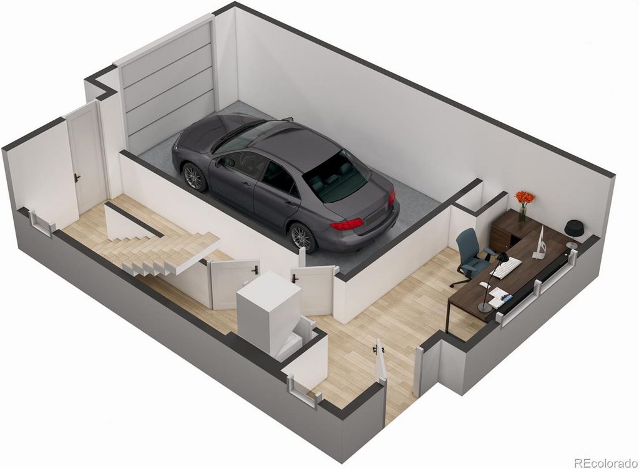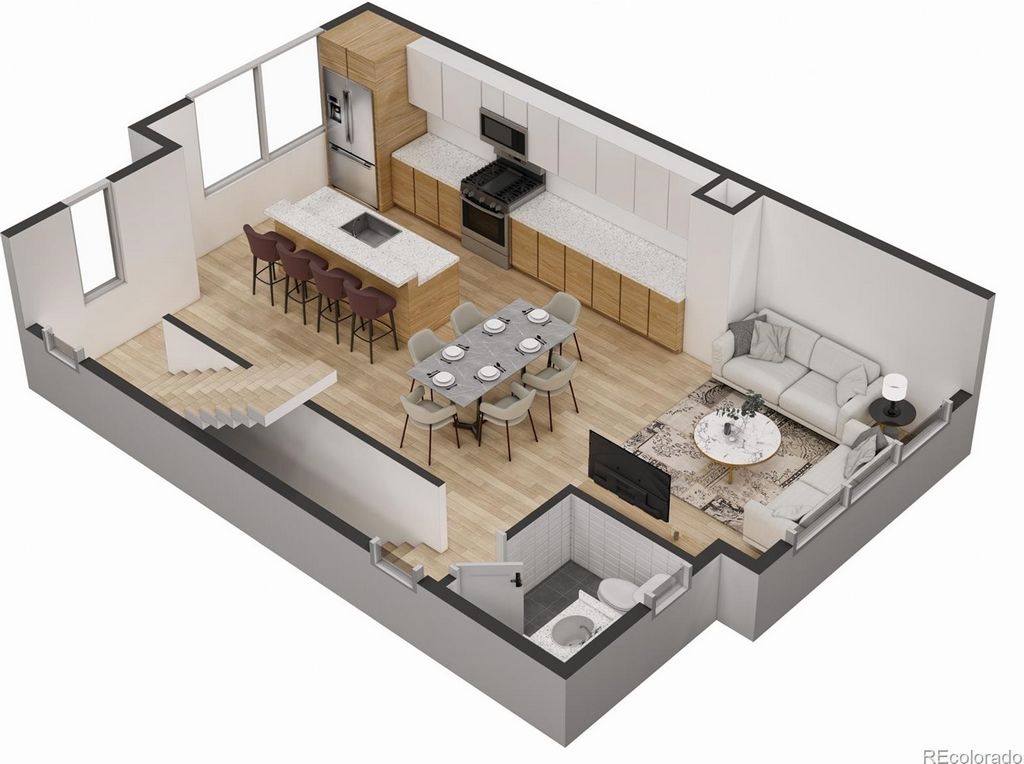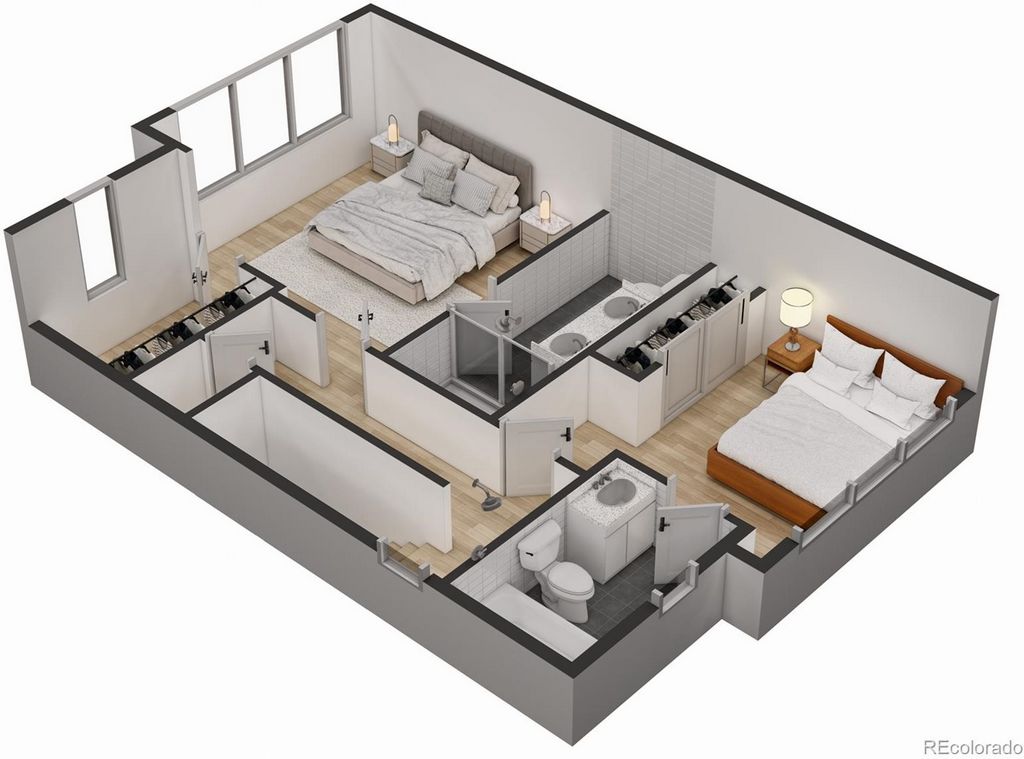CHARGEMENT EN COURS...
Appartement & Loft (Vente)
Référence:
EDEN-T98758391
/ 98758391
Step into the warmth of 5227 N. Eliot Street, an inviting exterior unit nestled in the heart of the lively Aria Denver community. Bathed in natural light from its plentiful windows, this home offers a bright and airy atmosphere. Featuring a convenient 1-car garage, an expansive open floor-plan, and three cozy bedrooms, it provides residents with a comfortable and welcoming living space. Embrace the convenience of living within reach of local favorites like Starbucks and Aspen Nail and Lash, while also enjoying access to the nearby sister gardens and greenhouse operated by Front Line Farming. Here, residents can delight in locally sourced vegetables year-round, fostering a sense of community and sustainability. With downtown Denver just a stone's throw away, this residence offers the perfect blend of urban convenience and suburban tranquility, making it an ideal place to call home.
Voir plus
Voir moins
Step into the warmth of 5227 N. Eliot Street, an inviting exterior unit nestled in the heart of the lively Aria Denver community. Bathed in natural light from its plentiful windows, this home offers a bright and airy atmosphere. Featuring a convenient 1-car garage, an expansive open floor-plan, and three cozy bedrooms, it provides residents with a comfortable and welcoming living space. Embrace the convenience of living within reach of local favorites like Starbucks and Aspen Nail and Lash, while also enjoying access to the nearby sister gardens and greenhouse operated by Front Line Farming. Here, residents can delight in locally sourced vegetables year-round, fostering a sense of community and sustainability. With downtown Denver just a stone's throw away, this residence offers the perfect blend of urban convenience and suburban tranquility, making it an ideal place to call home.
Référence:
EDEN-T98758391
Pays:
US
Ville:
Denver
Code postal:
80221
Catégorie:
Résidentiel
Type d'annonce:
Vente
Type de bien:
Appartement & Loft
Surface:
158 m²
Pièces:
4
Chambres:
3
Salles de bains:
3
