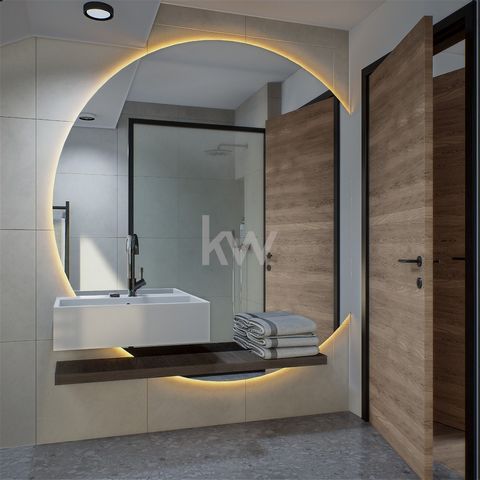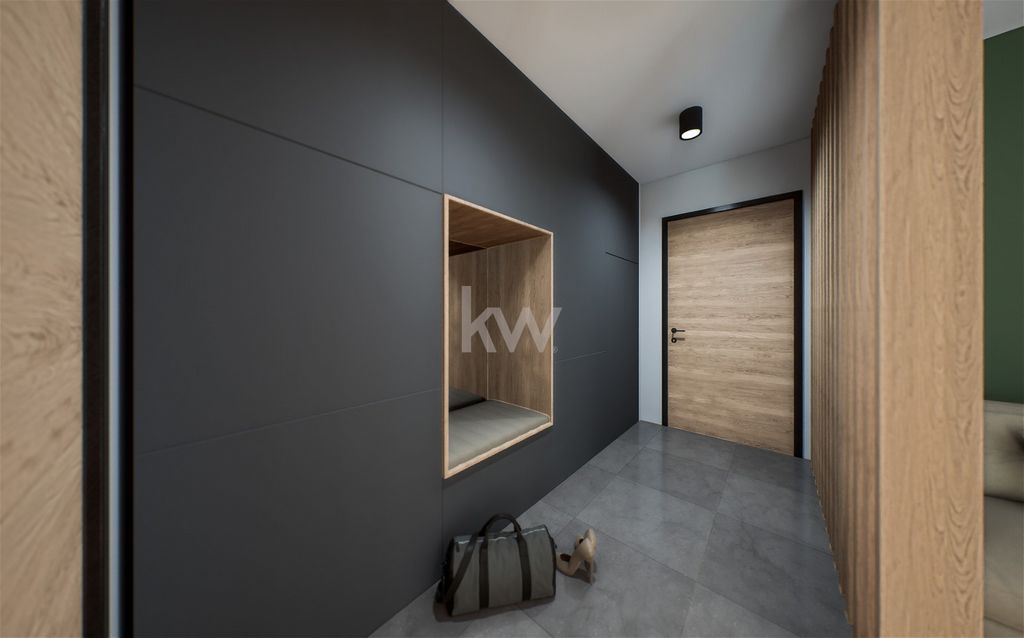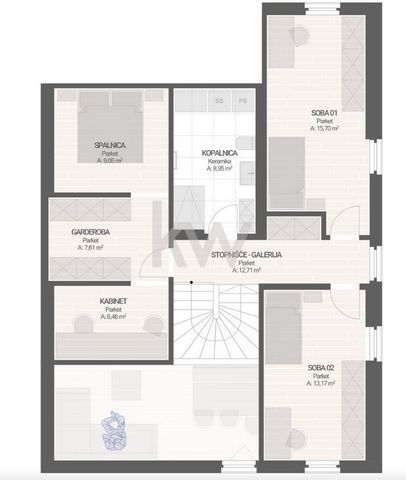CHARGEMENT EN COURS...
Appartement & Loft (Vente)
Référence:
EDEN-T99183106
/ 99183106
Référence:
EDEN-T99183106
Pays:
SI
Ville:
Lenart v Slovenskih Goricah
Code postal:
2230
Catégorie:
Résidentiel
Type d'annonce:
Vente
Type de bien:
Appartement & Loft
Surface:
121 m²
Terrain:
47 m²
Pièces:
5
Chambres:
3
Salles de bains:
1
WC:
1
Parkings:
1
Garages:
1
Ascenseur:
Oui




















Features:
- Garage
- Lift
- Parking Voir plus Voir moins Hello, A wonderful duplex luxury 5-room apartment is waiting for you, maybe? WHERE: Lenart with all the necessary infrastructure and at the entrance to the highway and a 10-minute leisurely drive to the city of Maribor OBJECTIVE DATA: The apartment is ideal for a larger family, businessmen or diplomats as it offers five bedrooms and many additional features. Its strategic location in a quiet environment, close to nature, ensures a pleasant and sunny stay with a beautiful view. The apartment boasts a terrace of 47.04 m², which is ideal for relaxing or socializing outdoors. In addition, it also has a basement of 10.67 m². The heating is regulated by a heat pump and underfloor heating, which ensures energy efficiency and comfort. Optical connections are available for fast internet connection. THE APARTMENT INCLUDES: hallway 6.41m2, hallway with stairs 12.50m2, bathroom 9.15m2, separate toilet 1.76m2, living room 42.35m2, wardrobe 6.52m2, bedroom 13.64m2, children's room 1 measuring 12.93m2, children's room 2 in the size of 15.53m2, terrace in the size of 47.04m2, cellar storage room in the basement 10.67m2 and two garage spaces in the underground garage Advantages of duplexes in attic apartments The added value of duplexes in attic apartments is that they will be built according to the Marles prefabricated system, wooden prefabricated construction, with Marles wooden windows, as well as their own heat pump and, unlike the rest of the apartments, a central ventilation device. Prefab system Marles: Quality prefab wooden construction with Marles wooden windows.Own heat pump: Provides efficient and environmentally friendly heating.Central ventilation device: Unlike other apartments, it enables optimal air quality and greater comfort.ArchitectureSupporting structure: Monolithic reinforced concrete elements and skeletal wooden walls in the attic according to the Marles system. Additional sound insulation between apartments.Facade: Contact facade with thermal insulation 18 cm thick.Roof: Ventilated gable roof with a slope of the main roof of 35 degrees and side roofs of 22 to 32 degrees, roofing made of red brick roof tiles.Common areasEntrance: Vetrolov with video intercoms and mailboxes.Stairs and Corridors: Interconnected internal corridors with lift access.Pressures: Made in granitogres with a thickness of 8-10 mm.ApartmentsFloors: Oak parquet in living rooms, bedrooms, kitchens and cabinets. Ceramics in bathrooms and hallways.Internal walls: Smoothed and painted with dispersion paint in two layers. Partition walls made of plasterboard panels with additional thermal insulation.Sanitary equipment: High-quality sinks, rimless sanitary shells, shower cabins with a glass wall and channel, fittings, e.g. Groh.Windows: PVC profiles with triple glazing (uW 0.9 W/m²K). Wooden windows in the attic with electrically operated aluminum blinds.Doors: Carpentry-made internal doors, fire-proof, security and burglar-proof entrance doors.Electrical InstallationLow-current wiring Telecommunications: Optical cable to the cabinet in the hall, antenna socket in the living room, bedroom and children's rooms.Internet and telephony: Internet access, IP telephony and other services.Video intercom: Speech device for communicating with visitors and bell button in front of the entrance.Hardware InstallationHeating and coolingSystem: Separate heating and cooling system with heat pump and wall convector.Management: Room thermostat.Underfloor heating: In apartments, staircases and utility rooms will not be heated.VentilationDevices: Local ventilation device, e.g. Bossplast in the bedroom and living room.Natural ventilation: Opening external windows.Bathrooms: Forced ventilation with air outlet above the roof.Storerooms: Central ventilation system.Plumbing installationVerticals: In installation shafts up to floors, where consumers are connected.Water meters: On each floor in cabinets.Hot water preparation: Heat pump.Outflowing fecal sewageDrains: From kitchens and bathrooms with PP sewage pipes, through stink traps into vertical installation walls.Outdoor spacesLoggias and balconies: Floors covered with cold-resistant terracotta, railings made of galvanized metal construction.Parking spaces: 96 garage spaces in the basement, outdoor parking for residents.Waste area: Ecological island near the facility.ElevatorsThe facility will be equipped with a personal elevator that will meet the regulations for this type of facility.StoreroomsThe storage rooms will be in the basement, accessible by stairs and elevator, with solid walls and metal doors with ventilation grilles. Animals are also allowed, which is an important advantage for pet lovers.The block will be habitable no later than February 2025! Terms of payment: 10% of the ara is deposited with the notary, the rest of the payment when the apartment is finished and has a usable permit. If you have credit, you can arrange it now, if not, when you are already in the apartment.We help you arrange financing or offer you assistance in selling your property.Best regards, Marina.
Features:
- Garage
- Lift
- Parking Hallo, vielleicht wartet eine wunderbare Maisonette-Luxus-5-Zimmer-Wohnung auf Sie? WO: Lenart mit der notwendigen Infrastruktur und an der Einfahrt zur Autobahn und eine 10-minütige gemütliche Fahrt in die Stadt Maribor OBJEKTIVE DATEN: Die Wohnung ist ideal für eine größere Familie, Geschäftsleute oder Diplomaten, da sie fünf Schlafzimmer und viele zusätzliche Funktionen bietet. Seine strategische Lage in einer ruhigen Umgebung, in der Nähe der Natur, sorgt für einen angenehmen und sonnigen Aufenthalt mit einer schönen Aussicht. Die Wohnung verfügt über eine Terrasse von 47,04 m², die sich ideal zum Entspannen oder geselligen Beisammensein im Freien eignet. Darüber hinaus verfügt es über einen Keller von 10,67 m². Die Heizung wird über eine Wärmepumpe und eine Fußbodenheizung geregelt, was für Energieeffizienz und Komfort sorgt. Für eine schnelle Internetverbindung stehen optische Anschlüsse zur Verfügung. DIE WOHNUNG UMFASST: Flur 6,41 m2, Flur mit Treppe 12,50 m2, Badezimmer 9,15 m2, separates WC 1,76 m2, Wohnzimmer 42,35 m2, Kleiderschrank 6,52 m2, Schlafzimmer 13,64 m2, Kinderzimmer 1 mit 12,93 m2, Kinderzimmer 2 in der Größe von 15,53 m2, Terrasse in der Größe von 47,04 m2, Kellerraum im Keller 10,67 m2 und zwei Garagenplätze in der Tiefgarage Vorteile von Maisonetten in Dachgeschosswohnungen Der Mehrwert von Maisonetten in Dachgeschosswohnungen besteht darin, dass sie gebaut werden nach dem Marles Fertigteilsystem, Holzfertigbauweise, mit Marles Holzfenstern, sowie einer eigenen Wärmepumpe und, im Gegensatz zu den übrigen Wohnungen, einer zentralen Lüftungseinrichtung. Fertigteilsystem Marles: Hochwertige Fertigbauweise aus Holz mit Marles Holzfenstern. Eigene Wärmepumpe: Sorgt für effizientes und umweltfreundliches Heizen. Zentrales Lüftungsgerät: Im Gegensatz zu anderen Wohnungen ermöglicht es eine optimale Luftqualität und mehr Komfort. ArchitekturTragwerk: Monolithische Stahlbetonelemente und skelettartige Holzwände im Dachgeschoss nach dem Marles-System. Zusätzliche Schalldämmung zwischen den Wohnungen. Fassade: Kontaktfassade mit Wärmedämmung 18 cm dick. Dach: Hinterlüftetes Satteldach mit einer Neigung des Hauptdaches von 35 Grad und Seitendächern von 22 bis 32 Grad, Dacheindeckung aus roten Backsteindachziegeln. Öffentliche BereicheEingang: Vetrolov mit Video-Gegensprechanlagen und Briefkästen. Treppen und Korridore: Miteinander verbundene interne Korridore mit Aufzug. Druck: Hergestellt aus Granitogren mit einer Dicke von 8-10 mm.WohnungenFußböden: Eichenparkett in Wohnzimmern, Schlafzimmern, Küchen und Schränken. Keramik in Bädern und Fluren. Innenwände: Geglättet und mit Dispersionsfarbe in zwei Schichten gestrichen. Trennwände aus Gipskartonplatten mit zusätzlicher Wärmedämmung. Sanitärausstattung: Hochwertige Waschbecken, spülrandlose Sanitärschalen, Duschkabinen mit Glaswand und -rinne, Beschläge, z.B. Groh.Fenster: PVC-Profile mit Dreifachverglasung (uW 0,9 W/m²K). Holzfenster im Dachgeschoss mit elektrisch betriebenen Aluminiumjalousien. Türen: Innentüren aus Tischlerbau, Brandschutz-, Sicherheits- und einbruchsichere Haustüren. ElektroinstallationSchwachstromverkabelung Telekommunikation: Optisches Kabel zum Schrank im Flur, Antennensteckdose im Wohn-, Schlaf- und Kinderzimmer. Internet und Telefonie: Internetzugang, IP-Telefonie und andere Dienste. Video-Gegensprechanlage: Sprachgerät zur Kommunikation mit Besuchern und Klingelknopf vor dem Eingang. Installation von HardwareHeizung und KühlungSystem: Getrenntes Heiz- und Kühlsystem mit Wärmepumpe und Wandkonvektor. Verwaltung: Raumthermostat. Fußbodenheizung: In Wohnungen werden Treppenhäuser und Hauswirtschaftsräume nicht beheizt. VentilationDevices: Lokale Lüftungsgeräte, z. Bossplast im Schlaf- und Wohnzimmer. Natürliche Belüftung: Öffnen von Außenfenstern. Badezimmer: Zwangsbelüftung mit Luftauslass über dem Dach. Lagerräume: Zentrales Lüftungssystem. SanitärinstallationVertikalen: In Installationsschächten bis hin zu Stockwerken, an denen Verbraucher angeschlossen sind. Wasserzähler: Auf jeder Etage in Schränken. Warmwasserbereitung: Wärmepumpe. Abfließendes FäkalienAbwasser: Von Küchen und Bädern mit PP-Abwasserrohren, über Stinkfallen bis hin zu vertikalen Installationswänden. AußenbereichLoggien und Balkone: Böden mit kältebeständigem Terrakotta belegt, Geländer aus verzinkter Metallkonstruktion. Parkplätze: 96 Garagenplätze im Untergeschoss, Außenparkplätze für Anwohner. Abfallbereich: Ökologische Insel in der Nähe der Anlage. AufzügeDie Anlage wird mit einem Personenaufzug ausgestattet, der den Vorschriften für diese Art von Einrichtung entspricht. LagerräumeDie Lagerräume befinden sich im Untergeschoss, erreichbar über Treppen und Aufzug, mit massiven Wänden und Metalltüren mit Lüftungsgittern. Auch Tiere sind erlaubt, was für Tierfreunde ein wichtiger Vorteil ist. Der Block wird spätestens im Februar 2025 bewohnbar sein! Zahlungsbedingungen: 10% der Ara werden beim Notar hinterlegt, der Rest der Zahlung, wenn die Wohnung fertiggestellt ist und eine nutzbare Genehmigung hat. Wenn Sie einen Kredit haben, können Sie diesen jetzt arrangieren, wenn nicht, wenn Sie bereits in der Wohnung sind. Wir helfen Ihnen bei der Finanzierung oder bieten Ihnen Unterstützung beim Verkauf Ihrer Immobilie an. Mit freundlichen Grüßen, Marina.
Features:
- Garage
- Lift
- Parking