960 000 EUR
820 000 EUR
350 000 EUR
2 150 000 EUR
2 250 000 EUR
579 000 EUR
6 ch
288 m²
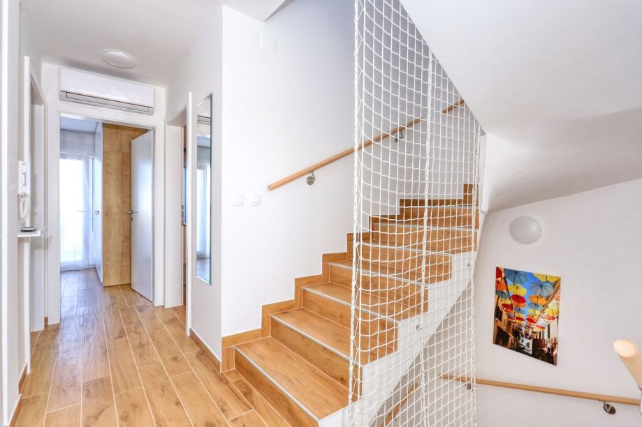
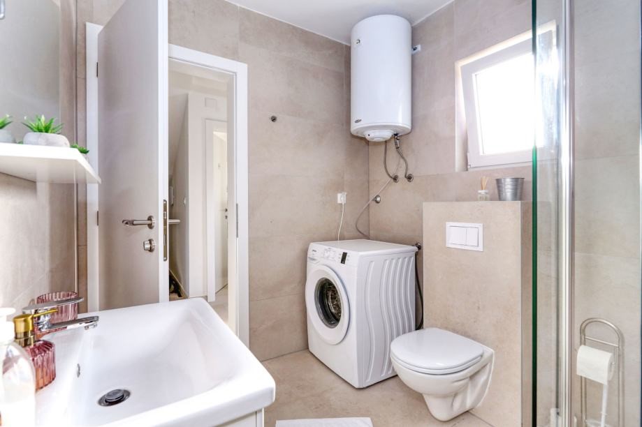
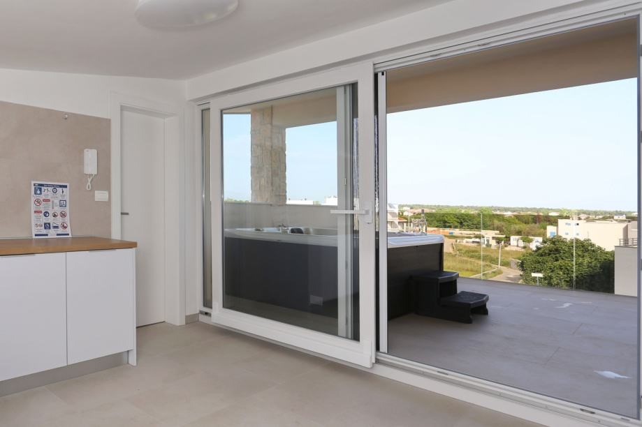
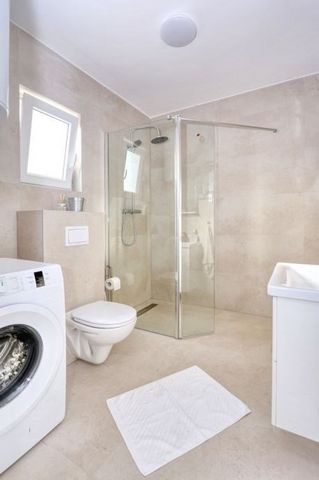
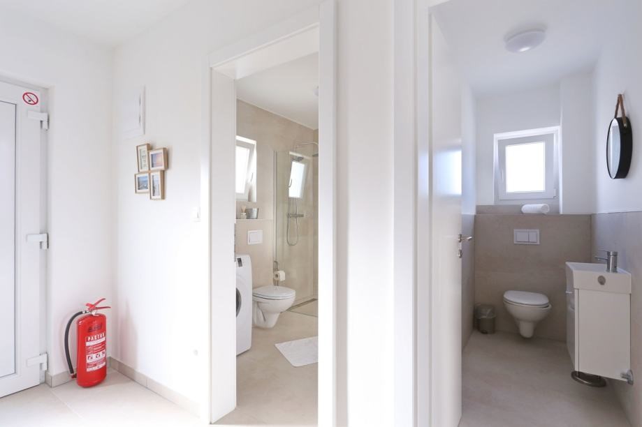
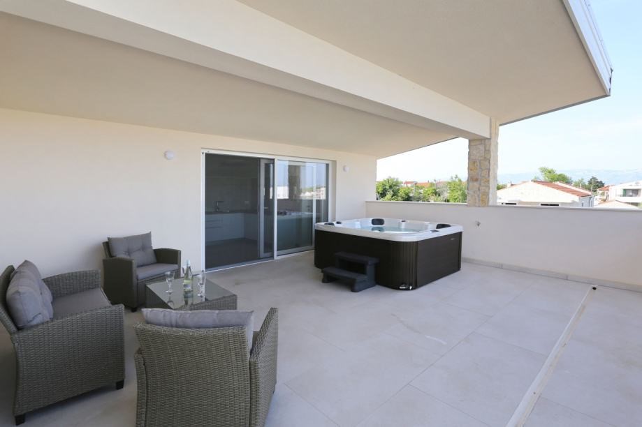
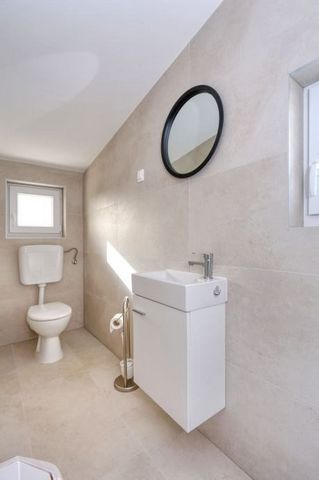
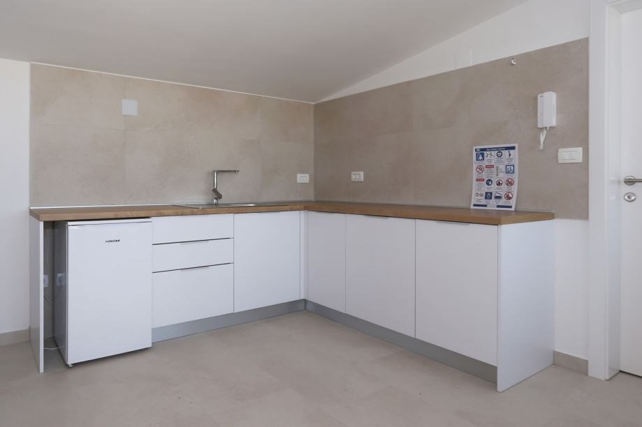
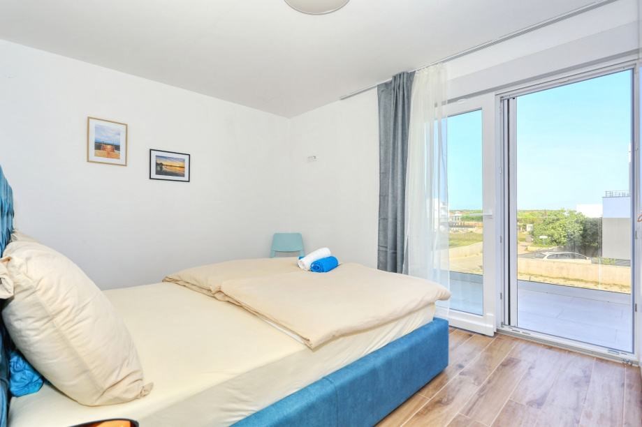
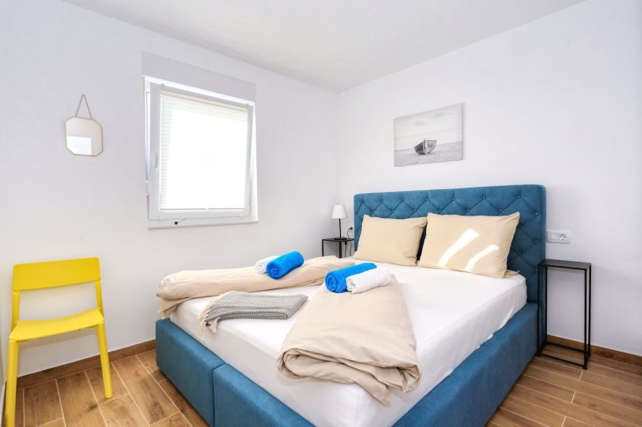
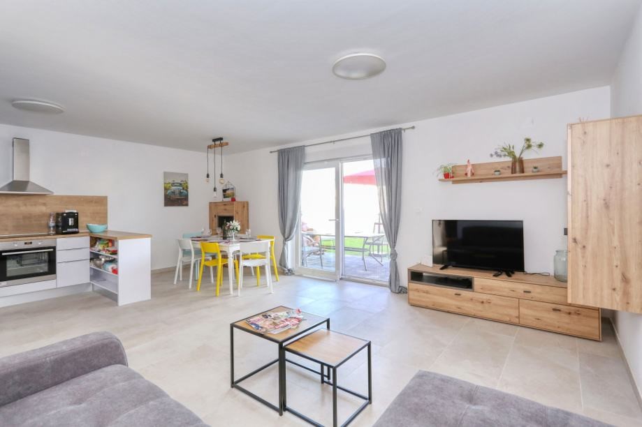
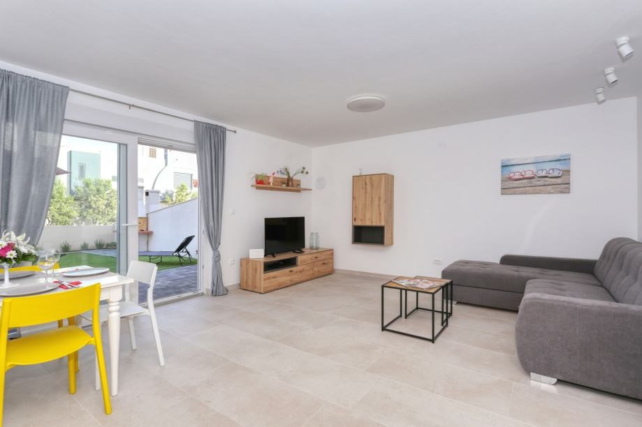
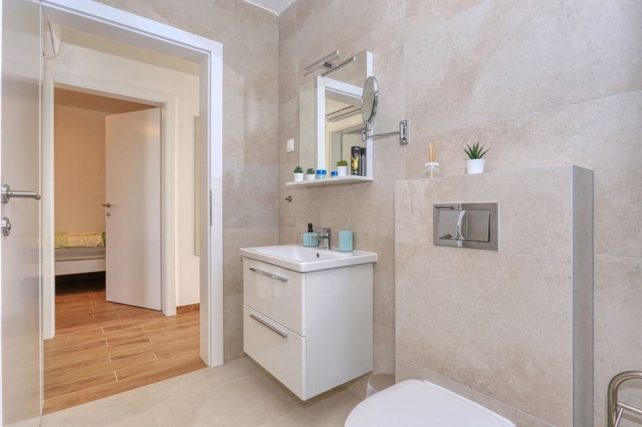
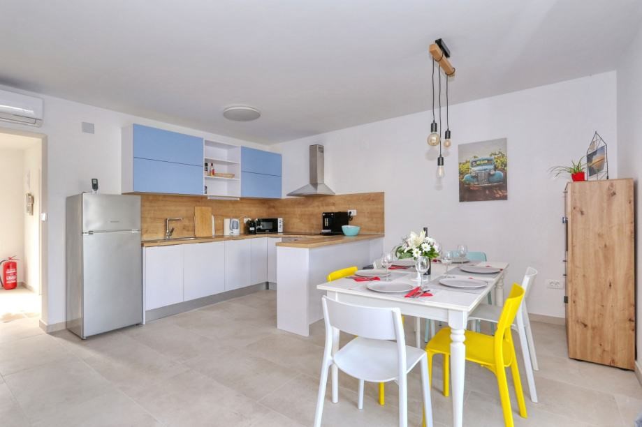
The house is located only 150 m from the beach.
The house is spread over 3 floors (P + 2):
- consists of a hallway and pantry, storage room 1, bathroom 1, toilet 1, living room,
kitchen 1 and dining room on the ground floor, staircase leading to the 1st floor, hallway, bathroom 2,
room 1, room 2, room 3 and storage room 2 on the 1st floor, staircase leading to the 2nd floor, kitchen 2, room and
toilet 2 on the 2nd floor, total net usable area: P 118.98 m2
Additional annexes are terraces, loggias and gardens - front gardens and parking.
The house is fully furnished, new and little used.
On the second floor, there is a jacuzzi on the terrace.
The garden of the house is landscaped, with a barbecue.
There are 3 additional units inside the building, but each is fenced and privacy is ensured.
All additional information on request!
Features:
- Balcony
- Parking
- Garden
- Barbecue
- Intercom
- Terrace Voir plus Voir moins Kuća u nizu, Privlaka, naselje Škrapavac.
Kuća se nalazi svega 150 m od plaže.
Kuća se prostire preko 3 nadzemne etaže (P+2):
-sastoji se od hodnika i ostave, spremišta 1, kupaonice 1, WC-a 1, dnevnog boravka,
kuhinje 1 i blagovaonice u prizemlju, stubišta koje vodi na etažu 1. kata, hodnika, kupaonice 2,
sobe 1, sobe 2, sobe 3 i spremišta 2 na 1. katu, stubišta koje vodi na etažu 2. kata, kuhinje 2, izbe i
WC-a 2 na 2. katu, ukupne netto korisne površine: P 118,98 m2
Dodatni pripadci su terase, loggie i vrtovi - predvrtovi te parking.
Kuća je kompletno namještena, nova i malo korištena.
Na drugom katu je na terasi izveden jacuzzi.
Vrt kuće je uređen, s roštiljem.
Unutar objekta su još 3 dodatne jedinice, ali svaka je ograđena te je privatnost osigurana.
Sve dodatne informacije na upit!
Features:
- Balcony
- Parking
- Garden
- Barbecue
- Intercom
- Terrace Dom w zabudowie szeregowej, Privlaka, wieś Škrapavac.
Dom znajduje się zaledwie 150 m od plaży.
Dom rozłożony jest na 3 kondygnacjach (P + 2):
- składa się z przedpokoju i spiżarni, pomieszczenia gospodarczego 1, łazienki 1, toalety 1, salonu,
kuchnia 1 i jadalnia na parterze, klatka schodowa prowadząca na 1 piętro, przedpokój, łazienka 2,
pokój 1, pokój 2, pokój 3 i pomieszczenie gospodarcze 2 na 1 piętrze, klatka schodowa prowadząca na 2 piętro, kuchnia 2, pokój i
toaleta 2 na 2 piętrze, całkowita powierzchnia użytkowa netto: P 118,98 m2
Dodatkowe aneksy to tarasy, loggie i ogrody - ogrody frontowe i parking.
Dom jest w pełni umeblowany, nowy i mało używany.
Na drugim piętrze na tarasie znajduje się jacuzzi.
Ogród domu jest zagospodarowany, z grillem.
Wewnątrz budynku znajdują się 3 dodatkowe lokale, ale każdy jest ogrodzony i zapewniona jest prywatność.
Wszystkie dodatkowe informacje na życzenie!
Features:
- Balcony
- Parking
- Garden
- Barbecue
- Intercom
- Terrace Řadový dům, Privlaka, obec Škrapavac.
Dům se nachází pouhých 150 m od pláže.
Dům se rozkládá na 3 nadzemních podlažích (P + 2):
-skládá se z předsíně a komory, komory 1, koupelny 1, toalety 1, obývacího pokoje,
kuchyň 1 a jídelna v přízemí, schodiště vedoucí do 1. patra, chodba, koupelna 2,
pokoje 1, pokoje 2, pokoje 3 a komora 2 v 1. patře, schodiště vedoucí do 2. patra, kuchyň 2, pokoje a pokoje
WC 2 ve 2. patře, celková čistá užitná plocha: P 118,98 m2
Doplňkovým příslušenstvím jsou terasy, lodžie a zahrady - předzahrádky a parkoviště.
Dům je kompletně zařízený, nový a málo využívaný.
Ve druhém patře je vířivka na terase.
Zahrada domu je upravená, s grilem.
Uvnitř budovy jsou další 3 jednotky, ale každá je oplocená a soukromí je zajištěno.
Všechny další informace na vyžádání!
Features:
- Balcony
- Parking
- Garden
- Barbecue
- Intercom
- Terrace Terraced house, Privlaka, Škrapavac village.
The house is located only 150 m from the beach.
The house is spread over 3 floors (P + 2):
- consists of a hallway and pantry, storage room 1, bathroom 1, toilet 1, living room,
kitchen 1 and dining room on the ground floor, staircase leading to the 1st floor, hallway, bathroom 2,
room 1, room 2, room 3 and storage room 2 on the 1st floor, staircase leading to the 2nd floor, kitchen 2, room and
toilet 2 on the 2nd floor, total net usable area: P 118.98 m2
Additional annexes are terraces, loggias and gardens - front gardens and parking.
The house is fully furnished, new and little used.
On the second floor, there is a jacuzzi on the terrace.
The garden of the house is landscaped, with a barbecue.
There are 3 additional units inside the building, but each is fenced and privacy is ensured.
All additional information on request!
Features:
- Balcony
- Parking
- Garden
- Barbecue
- Intercom
- Terrace Reihenhaus, Privlaka, Dorf Škrapavac.
Das Haus liegt nur 150 m vom Strand entfernt.
Das Haus erstreckt sich über 3 Etagen (P + 2):
- besteht aus einem Flur und Speisekammer, Abstellraum 1, Badezimmer 1, WC 1, Wohnzimmer,
Küche 1 und Esszimmer im Erdgeschoss, Treppe führt in den 1. Stock, Flur, Bad 2,
Zimmer 1, Zimmer 2, Zimmer 3 und Abstellraum 2 im 1. Stock, Treppe führt in den 2. Stock, Küche 2, Zimmer und
WC 2 im 2. OG, Gesamtnettonutzfläche: P 118,98 m2
Weitere Nebengebäude sind Terrassen, Loggien und Gärten - Vorgärten und Parkplätze.
Das Haus ist voll möbliert, neu und wenig benutzt.
Im zweiten Stock befindet sich ein Whirlpool auf der Terrasse.
Der Garten des Hauses ist angelegt und verfügt über einen Grill.
Es gibt 3 weitere Einheiten im Gebäude, aber jede ist eingezäunt und die Privatsphäre ist gewährleistet.
Alle weiteren Informationen auf Anfrage!
Features:
- Balcony
- Parking
- Garden
- Barbecue
- Intercom
- Terrace