1 450 000 EUR
1 750 000 EUR
1 580 000 EUR
1 925 000 EUR
6 ch
300 m²
1 690 000 EUR
278 m²
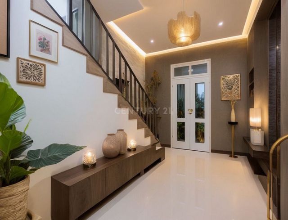
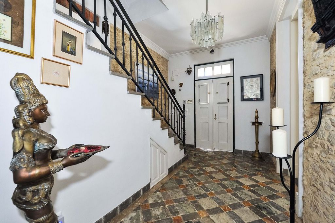
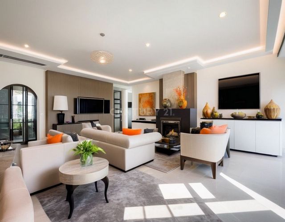
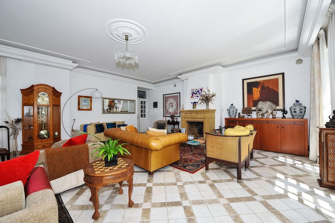
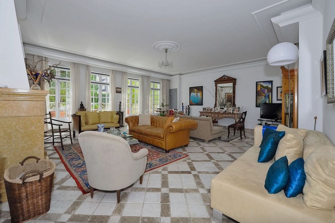
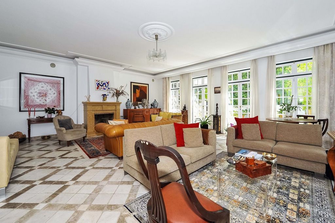
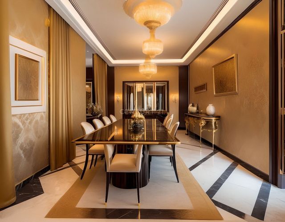
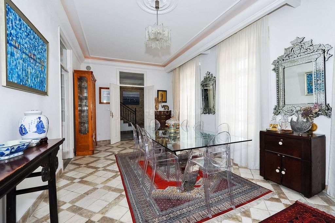
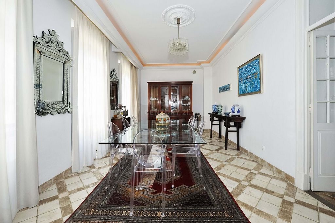
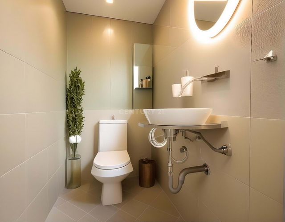
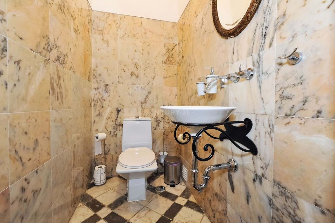
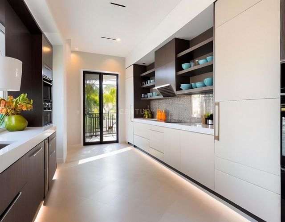
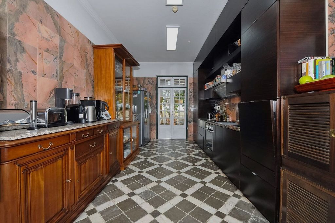
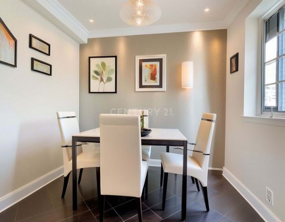
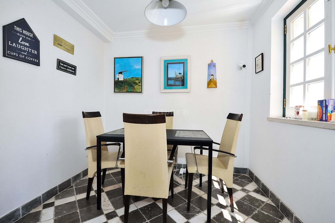
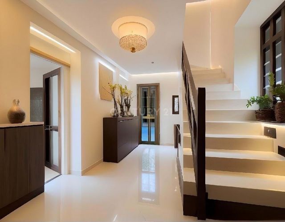
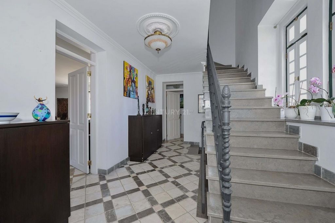
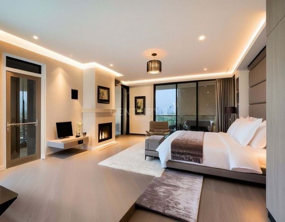
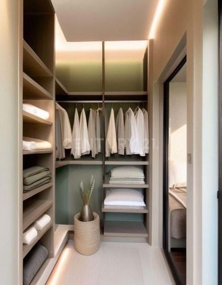
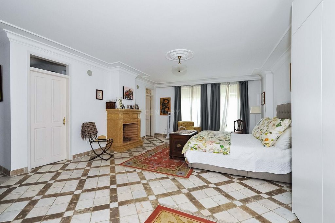
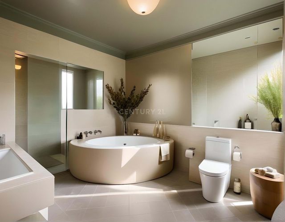
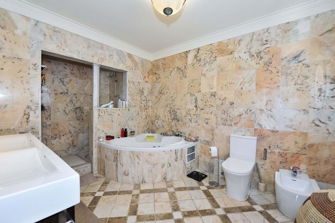
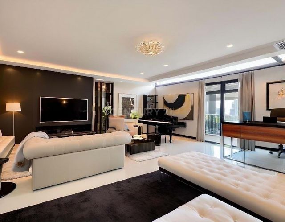
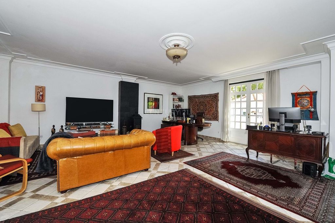
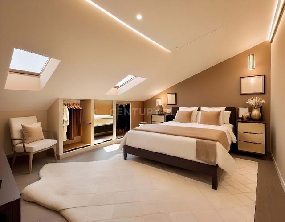
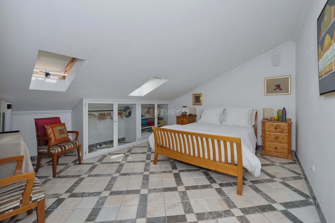
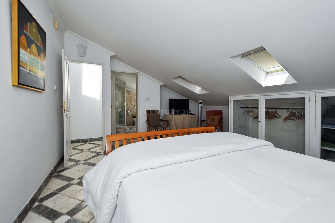
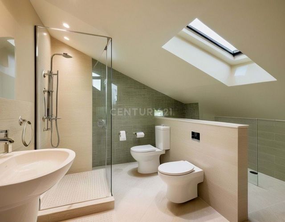
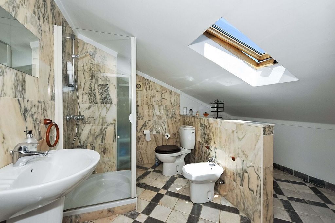
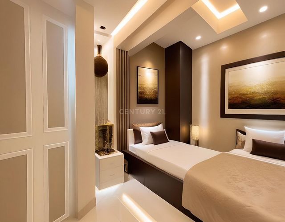
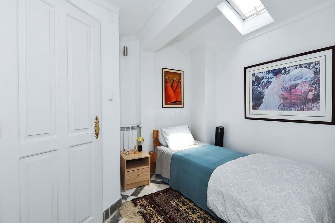
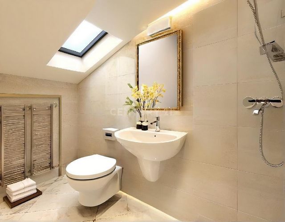
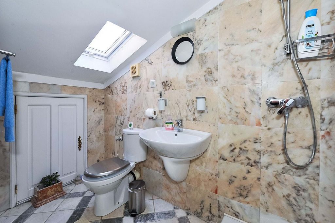
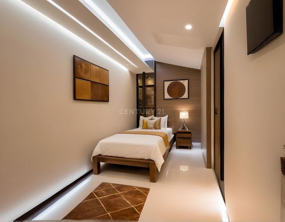
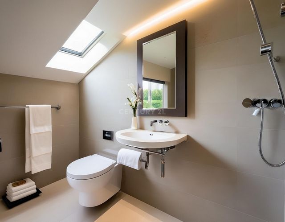
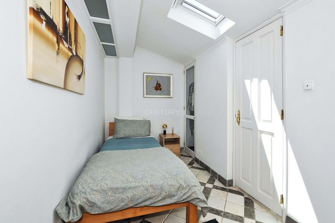
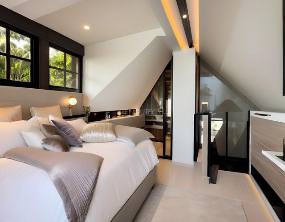
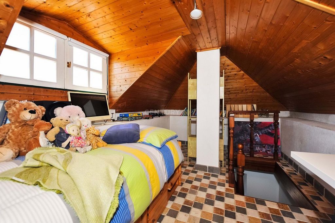
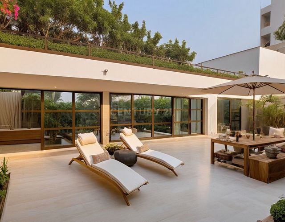
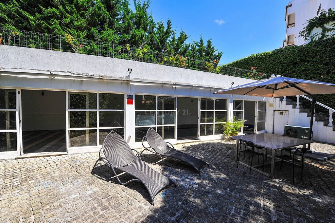
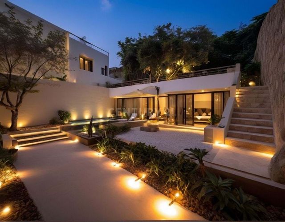
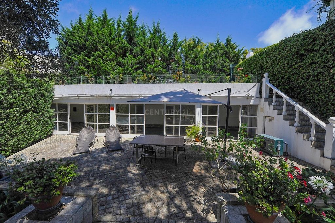
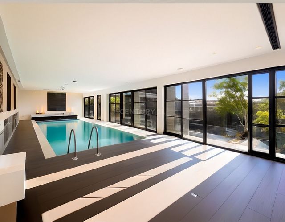
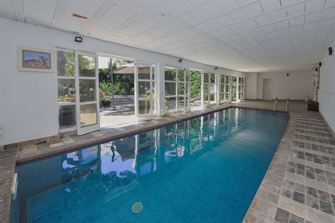
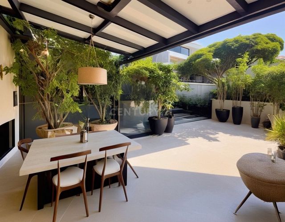
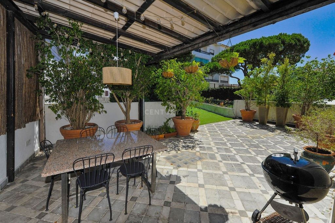
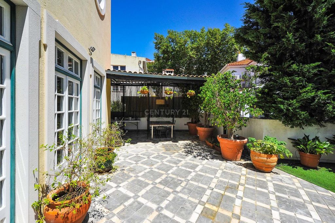
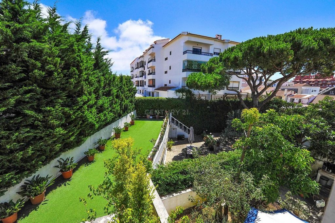
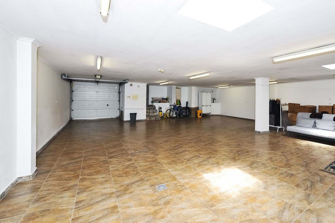
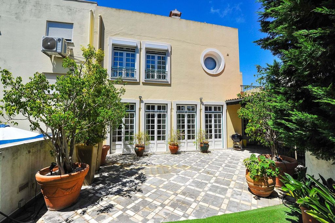
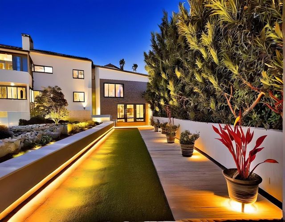
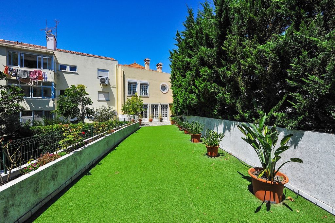
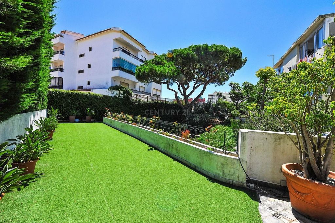
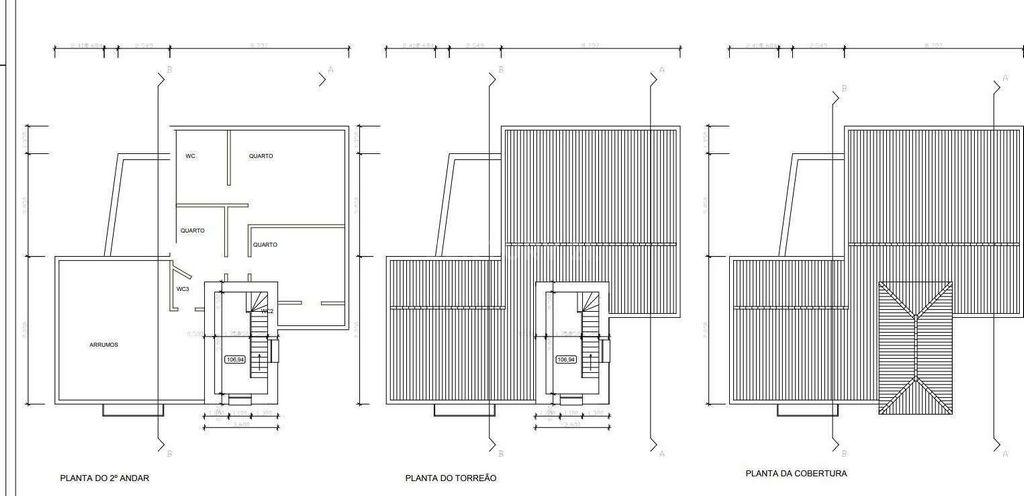
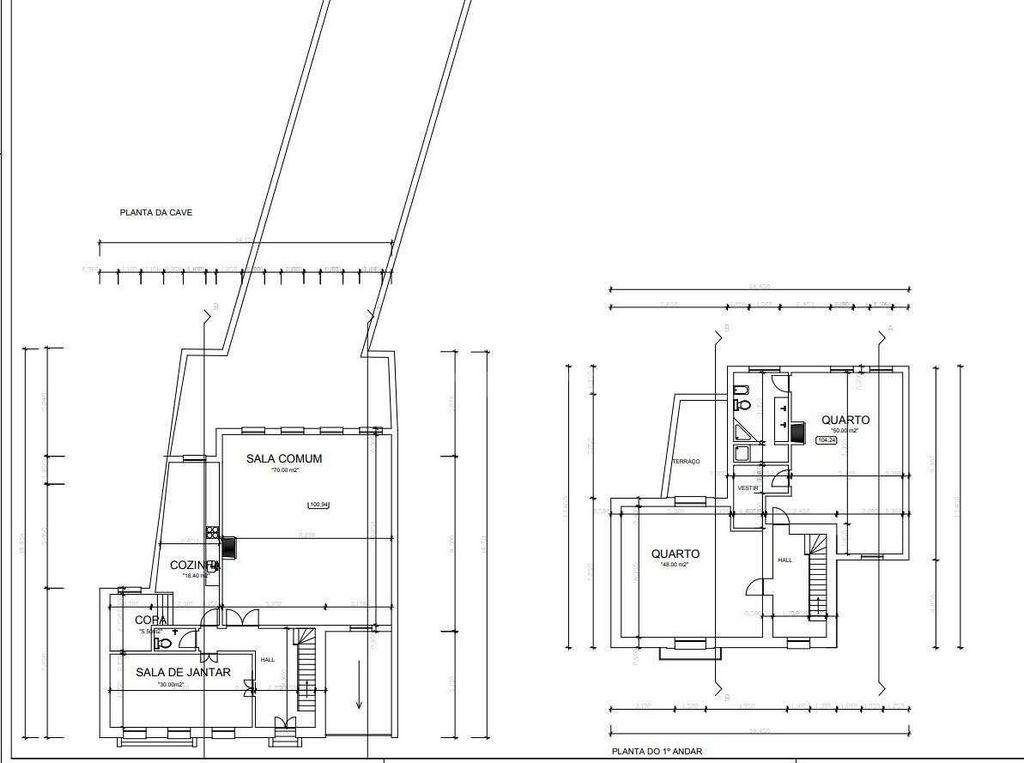
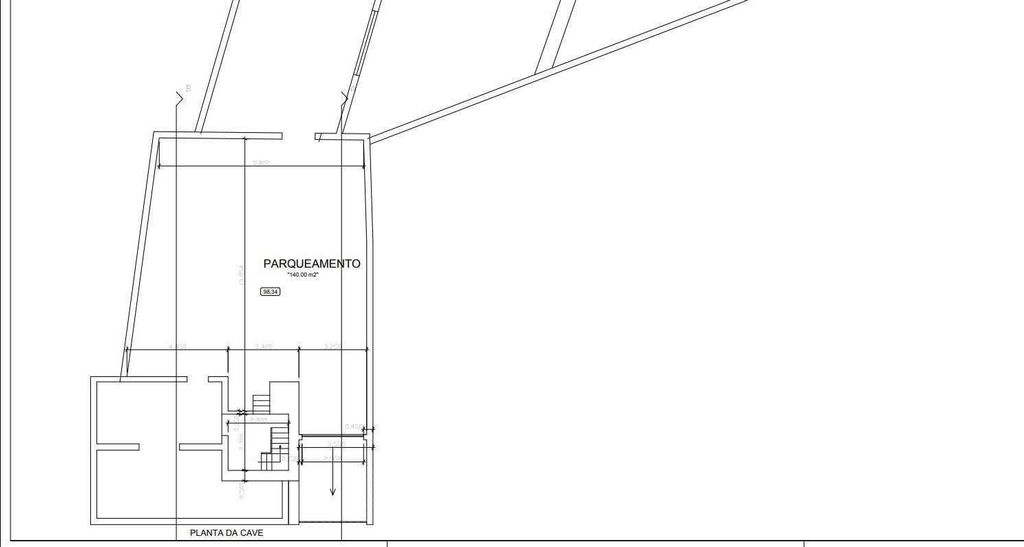
Salon spacieux de 70 m² et un accès direct au jardin
Salle à manger de 30 m²
Cuisine avec coin repas, accès direct au jardin et espace barbecue
Salle de bain des invités
Rez-de-chaussée:Suite parentale de 50 m² avec cheminée, dressing, salle de bain avec baignoire et douche à l’italienne
Chambre/bureau de 50 m² prêt à être converti en suite
Deuxième étage :Trois suites et accès à la tour, qui est utilisée comme une petite chambre / bibliothèque
Il y a un grenier accessible par l’une des suites de cet étage, qui peut être converti en chambre supplémentaire ou suite
Garage:
Environ 140 m², pouvant accueillir quatre voitures avec accès direct à la piscine intérieure chauffée
Jardin:Environ 300 m², parfait pour les moments de loisirs, avec accès à la piscine Voir plus Voir moins Fabulosa moradia T5 de construção tradicional portuguesa
Moradia situado no centro da Vila da Parede, a 600m do mar, com todos os serviços á porta.Rés do chão:
Sala de estar com 70m2 e acesso direto ao jardim
Sala de jantar 30m2
Cozinha com área d refeições com acesso direto ao jardim e zona de barbecue
Casa de banho de social.
Piso 1:
Master suíte com 50m2, lareira, walking closet, casa de banho com banheira e base de duche.
Quarto/escritório com 50m2 e salamandra, preparado para converter em suíte.Piso 2:
3 suítes e acesso ao Torreão que está aproveitado como mais um pequeno quarto/biblioteca. Existe um sótão em que o acesso é feito através de uma das suítes deste piso e que poderá ser aproveitado para fazer mais uma sala ou outro quarto/suíte.A garagem com cerca de 140m2, tem capacidade para 4 carros e acesso direto á piscina interior e aquecida.O jardim com cerca de 300m2 é um convite aos momentos de lazer e por ele também tem acesso à piscina
*************************************************************************************************************************************A Fabulous 5 bedroom home of Traditional Portuguese ConstructionLocated in the center of Parede, just 600 meters from the sea, with all amenities at your doorstep.Ground Floor:
Spacious living room with 70 sqm and a direct access to the garden
Dining room with 30 sqm
Kitchen with dining area, direct access to the garden and barbecue area
Guest bathroom
First Floor:
Master suite with 50 sqm with fireplace, walk-in closet, bathroom with bathtub and a walk-in shower
Bedroom/office with 50 sqm prepared to be converted into a suite
Second Floor:Three suites and access to the tower, which is utilized as a small bedroom/library
There is an attic accessible through one of the suites on this floor, which can be converted into an additional room or suite
Garage:
Approximately 140 sqm, accommodating four cars with direct access to the indoor heated pool
Garden:
Around 300 sqm, perfect for leisure moments, with access to the pool A Fabulous 5 bedroom home of Traditional Portuguese Construction,Located in the center of Parede, just 600 meters from the sea, with all amenities at your doorstep.Ground Floor:
Spacious living room with 70 sqm and a direct access to the garden
Dining room with 30 sqm
Kitchen with dining area, direct access to the garden and barbecue area
Guest bathroom
First Floor:Master suite with 50 sqm with fireplace, walk-in closet, bathroom with bathtub and a walk-in shower
Bedroom/office with 50 sqm prepared to be converted into a suite
Second Floor:Three suites and access to the tower, which is utilized as a small bedroom/library
There is an attic accessible through one of the suites on this floor, which can be converted into an additional room or suite
Garage:
Approximately 140 sqm, accommodating four cars with direct access to the indoor heated pool
Garden:Around 300 sqm, perfect for leisure moments, with access to the pool Une fabuleuse maison de 5 chambres de construction portugaise traditionnelle,Situé dans le centre de Parede, à seulement 600 mètres de la mer, avec toutes les commodités à votre porte.Rez-de-chaussée:
Salon spacieux de 70 m² et un accès direct au jardin
Salle à manger de 30 m²
Cuisine avec coin repas, accès direct au jardin et espace barbecue
Salle de bain des invités
Rez-de-chaussée:Suite parentale de 50 m² avec cheminée, dressing, salle de bain avec baignoire et douche à l’italienne
Chambre/bureau de 50 m² prêt à être converti en suite
Deuxième étage :Trois suites et accès à la tour, qui est utilisée comme une petite chambre / bibliothèque
Il y a un grenier accessible par l’une des suites de cet étage, qui peut être converti en chambre supplémentaire ou suite
Garage:
Environ 140 m², pouvant accueillir quatre voitures avec accès direct à la piscine intérieure chauffée
Jardin:Environ 300 m², parfait pour les moments de loisirs, avec accès à la piscine