1 700 000 EUR
5 ch
455 m²

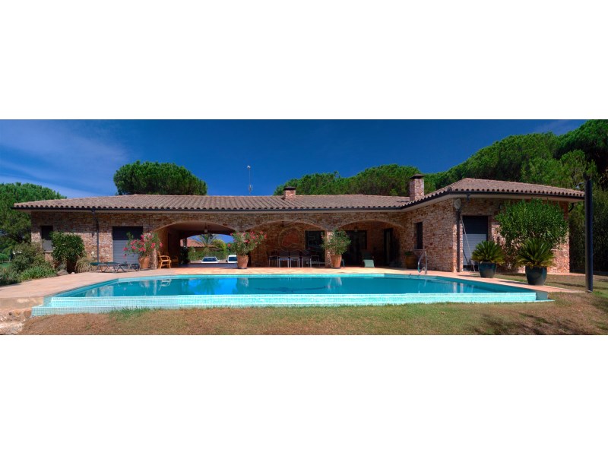
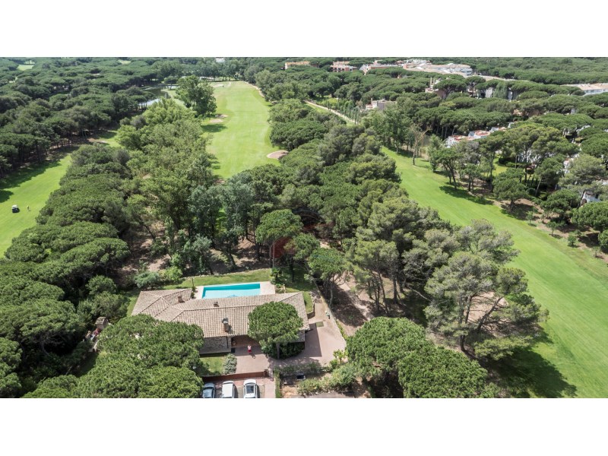
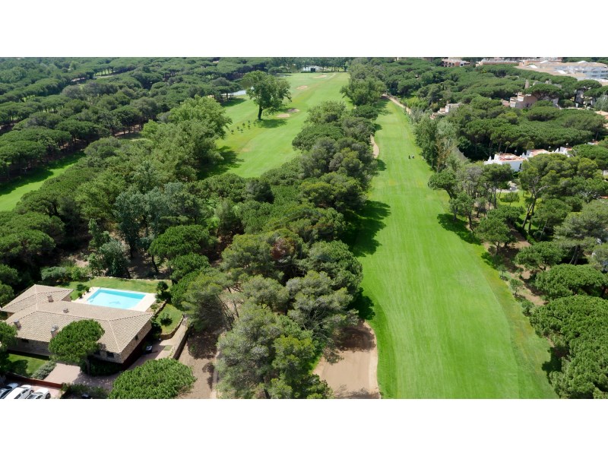
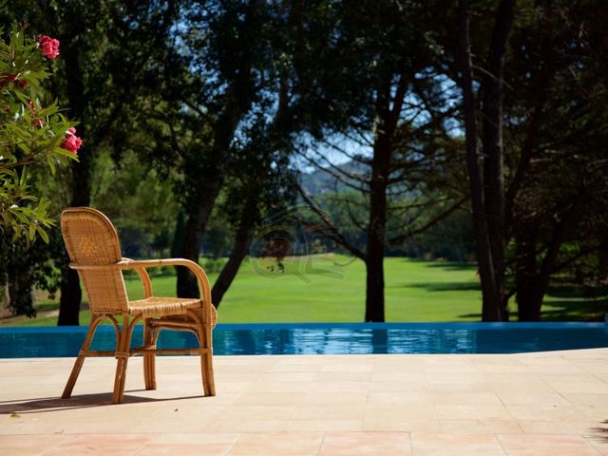
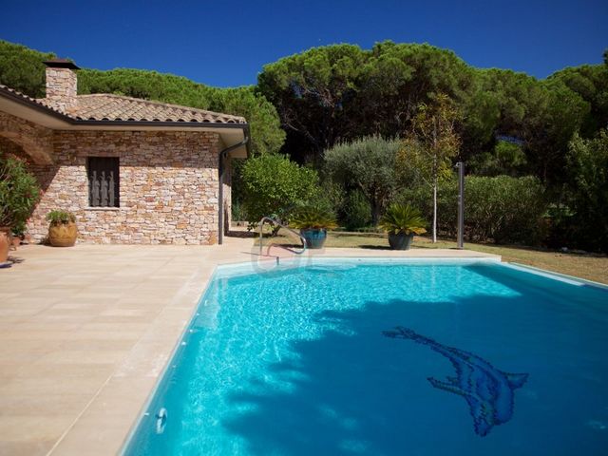
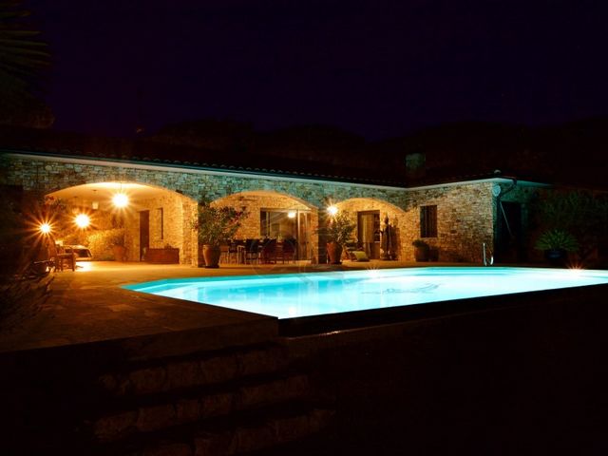
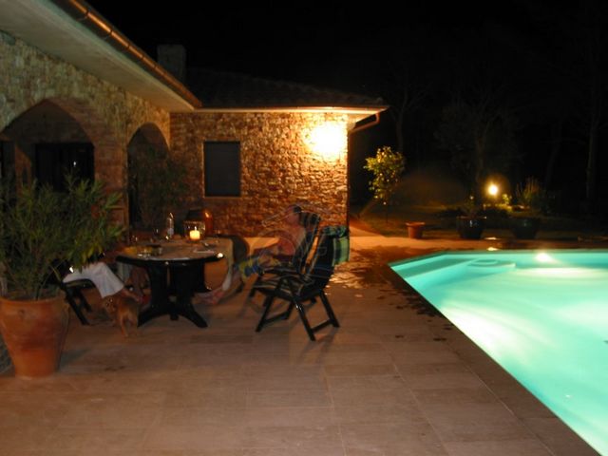
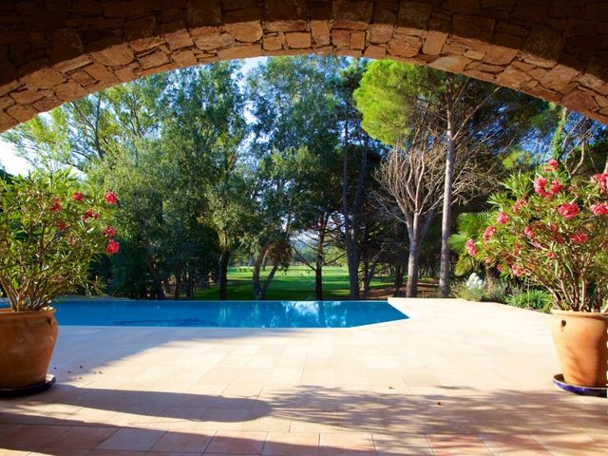


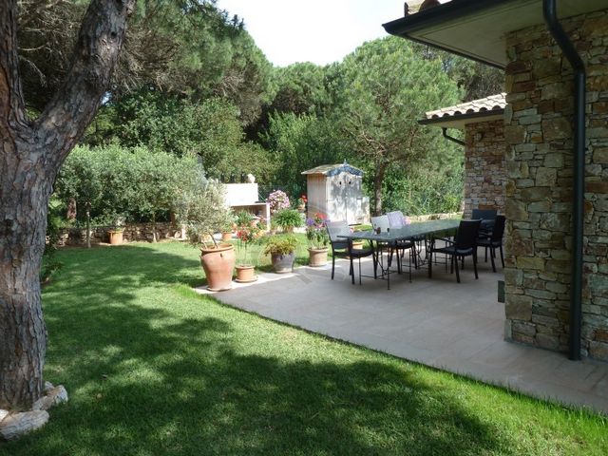

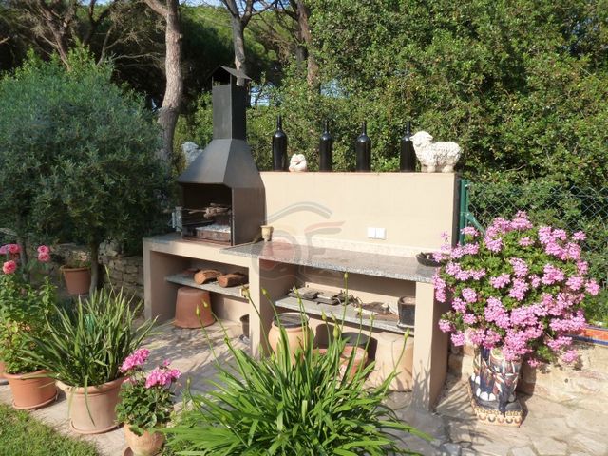
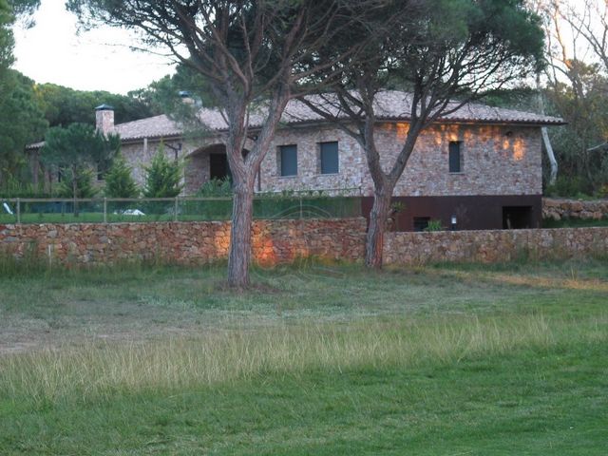


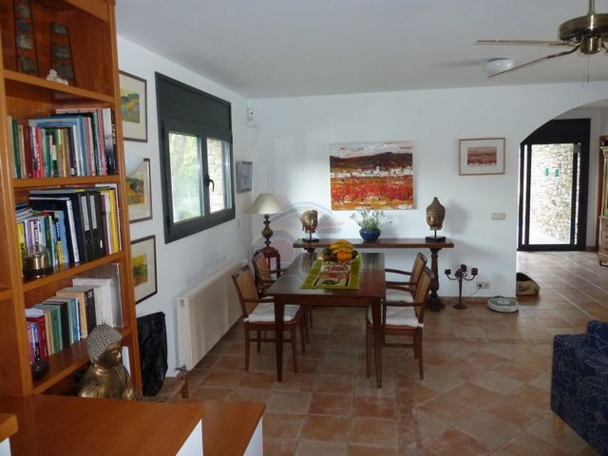
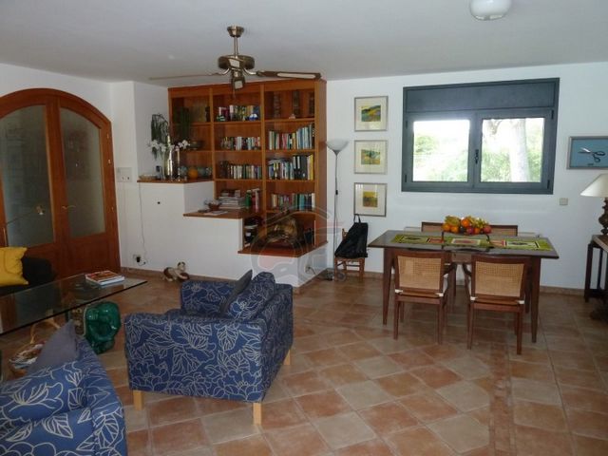



Vous aurez ainsi une vue imprenable sur le golf.
La villa a été construite en 2002 dans un charmant style catalan, avec des pierres catalanes originales de Pals même.
La maison principale est reliée par une véranda à un appartement d'invités séparé. La véranda vous offre suffisamment d'espace pour profiter de la présence de toute votre famille et/ou amis et créer d'excellents souvenirs.La maison principale dispose d'une entrée avec toilettes invités. Depuis le hall, vous avez un accès interne à votre immense garage et à votre spacieux salon/salle à manger. D'où vous avez des portes coulissantes qui donnent accès à la terrasse avec une piscine spacieuse.
La cuisine entièrement équipée dispose également de portes coulissantes donnant sur une deuxième terrasse avec cuisine extérieure et barbecue.
Vous disposez également d'un bureau/bureau et d'une chambre principale spacieuse avec une salle de bain ensuite.La maison d'hôtes dispose d'une entrée indépendante, d'une chambre spacieuse avec une salle de bain ensuite et d'un accès direct au jardin.
également deux chambres doubles de bonne taille et une salle de bain séparée.Au niveau inférieur vous disposerez d'un spacieux garage d'environ 300 m2 et d'une chambre supplémentaire avec une salle de bain. Il y a plusieurs pièces qui peuvent être utilisées comme bodega, stockage, salle de sport et/ou studio.Les caractéristiques supplémentaires notables incluent le chauffage central au diesel, la climatisation améliorée, 16 panneaux solaires, une cave à vin, un adoucisseur d'eau, 2 cheminées, une piscine d'eau salée, une exposition sud et une vue imprenable sur le parcours de golf. De plus, il est possible de relier les deux zones construites sur un seul niveau pour plus de commodité. La maison est construite sur un sol plat en béton.
#ref:1575 PLS-S Voir plus Voir moins Diese atemberaubende Villa liegt strategisch günstig am Ende einer Sackgasse und ist auf drei Seiten vom Golfplatz Platja de Pals umgeben, der sich etwa 3 Meter über dem Green erhebt.
So haben Sie einen atemberaubenden Blick über den Golfplatz.
Die Villa wurde 2002 im charmanten katalanischen Stil mit original katalanischen Steinen von Pals selbst erbaut.
Das Haupthaus ist über eine Veranda mit einem separaten Gästeapartment verbunden. Die Veranda bietet Ihnen genügend Platz, um die Anwesenheit Ihrer ganzen Familie und/oder Freunde zu genießen und tolle Erinnerungen zu sammeln.Das Haupthaus verfügt über einen Eingang mit Gästetoilette. Vom Flur aus haben Sie internen Zugang zu Ihrer riesigen Garage und zu Ihrem geräumigen Wohn-/Esszimmer. Von hier aus haben Sie Schiebetüren, die Zugang zur Terrasse mit einem geräumigen Swimmingpool ermöglichen.
Die voll ausgestattete Küche verfügt außerdem über Schiebetüren zu einer zweiten Terrasse mit Außenküche und Grill.
Sie verfügen außerdem über ein Arbeitszimmer/Büro und ein geräumiges Hauptschlafzimmer mit eigenem Bad.Das Gästehaus verfügt über einen separaten Eingang, ein geräumiges Schlafzimmer mit Bad ensuite und direkten Zugang zum Garten.
außerdem zwei geräumige Doppelzimmer und ein separates Badezimmer.Auf der unteren Ebene stehen Ihnen eine geräumige Garage von ca. 300 m2 und ein zusätzliches Schlafzimmer mit Bad zur Verfügung. Es gibt mehrere Räume, die als Bodega, Lager, Fitnessstudio und/oder Studio genutzt werden können.Zu den bemerkenswerten weiteren Ausstattungsmerkmalen gehören Diesel-Zentralheizung, verbesserte Klimaanlage, 16 Sonnenkollektoren, ein Weinkeller, Wasserenthärter, 2 Kamine, ein Salzwasserpool, Südlage und atemberaubende Aussicht auf den Golfplatz. Darüber hinaus besteht für zusätzlichen Komfort die Möglichkeit, die beiden bebauten Bereiche auf einer Ebene zu verbinden. Das Haus ist auf einem ebenen Betonboden gebaut.
#ref:1575 PLS-S Esta impresionante villa está estratégicamente situada al final de una calle sin salida y está rodeada por tres lados por el campo de golf Platja de Pals. El nivel de la casa se eleva aproximadamente 3 metros sobre el nivel del Green, de forma que tiene una perspectiva impresionante sobre el campo de golf.
La villa fue construida en 2002 en un encantador estilo catalán, con piedras catalanas originales de Pals.
La casa principal está conectada a través de un porche con un apartamento de invitados independiente. La terraza le brinda suficiente espacio para disfrutar de la presencia de toda su familia y/o amigos y crear recuerdos increíbles.La casa principal se distribuye en: entrada con aseo de invitados, pasillo que da acceso interno a su enorme garaje y a su espacioso salón/comedor, desde donde tienes unas puertas correderas que dan acceso a la terraza Y una amplia piscina.
La cocina totalmente equipada también tiene puertas correderas a una segunda terraza con cocina exterior y barbacoa.
También tiene un estudio/oficina y un espacioso dormitorio principal con baño en suite.La casa de invitados tiene entrada independiente, un amplio dormitorio con baño en suite y acceso directo al jardín.
también dos dormitorios dobles de buen tamaño y un baño independiente.En el nivel inferior tendrá un amplio garaje de aproximadamente 300 m2 y un dormitorio adicional con baño. Hay varias habitaciones que se pueden utilizar como bodega, trastero, gimnasio y/o estudio.Las características adicionales notables incluyen calefacción central diésel, aire acondicionado mejorado, 16 paneles solares, bodega, descalcificador de agua, 2 chimeneas, piscina de agua salada, orientación sur e impresionantes vistas al campo de golf. Además, existe la opción de conectar las dos áreas construidas en un solo nivel para mayor comodidad. La casa está construida sobre un suelo plano de hormigón.
#ref:1575 PLS-S Cette superbe villa est stratégiquement située au bout d'une impasse et est entourée sur trois côtés par le parcours de golf Platja de Pals, qui s'élève à environ 3 mètres au-dessus de Green.
Vous aurez ainsi une vue imprenable sur le golf.
La villa a été construite en 2002 dans un charmant style catalan, avec des pierres catalanes originales de Pals même.
La maison principale est reliée par une véranda à un appartement d'invités séparé. La véranda vous offre suffisamment d'espace pour profiter de la présence de toute votre famille et/ou amis et créer d'excellents souvenirs.La maison principale dispose d'une entrée avec toilettes invités. Depuis le hall, vous avez un accès interne à votre immense garage et à votre spacieux salon/salle à manger. D'où vous avez des portes coulissantes qui donnent accès à la terrasse avec une piscine spacieuse.
La cuisine entièrement équipée dispose également de portes coulissantes donnant sur une deuxième terrasse avec cuisine extérieure et barbecue.
Vous disposez également d'un bureau/bureau et d'une chambre principale spacieuse avec une salle de bain ensuite.La maison d'hôtes dispose d'une entrée indépendante, d'une chambre spacieuse avec une salle de bain ensuite et d'un accès direct au jardin.
également deux chambres doubles de bonne taille et une salle de bain séparée.Au niveau inférieur vous disposerez d'un spacieux garage d'environ 300 m2 et d'une chambre supplémentaire avec une salle de bain. Il y a plusieurs pièces qui peuvent être utilisées comme bodega, stockage, salle de sport et/ou studio.Les caractéristiques supplémentaires notables incluent le chauffage central au diesel, la climatisation améliorée, 16 panneaux solaires, une cave à vin, un adoucisseur d'eau, 2 cheminées, une piscine d'eau salée, une exposition sud et une vue imprenable sur le parcours de golf. De plus, il est possible de relier les deux zones construites sur un seul niveau pour plus de commodité. La maison est construite sur un sol plat en béton.
#ref:1575 PLS-S This stunning villa is strategically located at the end of a cul-de-sac and is surrounded on three sides by the Platja de Pals golf course, which rises approximately 3 meters above the Green.
So you will have a amazing breathtaking view over the golfcourse.
The villa has been buid in 2002 in a charming Catalan style, with originals Catalan stones from Pals itself.
The main house is connected via a veranda to a separate guest apartment. The veranda profits you enough space to enjoy the presence of your whole family and/or friends to make amazing memories.The main house has an entrance with a guest toilet. From the hall you have internal access to your massive garage and to your spacious living/dining. From where you have sliding doors that give access to the terrace with a spacious swimming pool.
The fully equipped kitchen also has sliding doors to a second terrace with outside kitchen and barbecue.
You also have a study/office and a spacious master bedroom with a bathroom ensuite.The guesthouse has a separate entrance, a spacious bedroom with a bathroom ensuite and direct access to the garden.
also two good sized double bedrooms and an separate bathroom. On the lower level you will have a spacious garage of approximately 300 m2 and an additional bedroom with a bathroom. There are several rooms which can be used as a bodega, storage, gym and/or studio.Notable additional features include diesel central heating, upgraded air conditioning, 16 solar panels, a wine cellar, water softener, 2 fireplaces, a saltwater pool, south facing position and breathtaking golf course views. Furthermore, there is the option to connect the two built areas on one level for added convenience. The house is built on a flat concrete floor.
#ref:1575 PLS-S Deze prachtige villa is strategisch gelegen aan het einde van een doodlopende straat en wordt aan drie zijden omgeven door de golfbaan Platja de Pals, die ongeveer 3 meter boven de green uitsteekt.
U heeft dus een adembenemend uitzicht over de golfbaan.
De villa is in 2002 gebouwd in een charmante Catalaanse stijl, met originele Catalaanse stenen van Pals zelf.
Het hoofdhuis is via een veranda verbonden met een apart gastenappartement. De veranda biedt u voldoende ruimte om van de aanwezigheid van uw hele familie en/of vrienden te genieten en geweldige herinneringen te maken.De hoofdwoning heeft een entree met gastentoilet. Vanuit de hal heeft u intern toegang tot uw enorme garage en tot uw ruime woon-/eetkamer. Vanwaar u schuifdeuren heeft die toegang geven tot het terras met ruim zwembad.
De volledig ingerichte keuken heeft tevens schuifdeuren naar een tweede terras met buitenkeuken en barbecue.
Verder beschikt u over een studeer/kantoor en een ruime hoofdslaapkamer met badkamer ensuite.Het gastenverblijf heeft een aparte ingang, een ruime slaapkamer met badkamer ensuite en directe toegang tot de tuin.
ook twee ruime slaapkamers en een aparte badkamer.Op de benedenverdieping beschikt u over een ruime garage van circa 300 m2 en een extra slaapkamer met badkamer. Er zijn diverse ruimtes die gebruikt kunnen worden als bodega, berging, gym en/of studio.Opvallende extra kenmerken zijn onder meer centrale verwarming op diesel, verbeterde airconditioning, 16 zonnepanelen, een wijnkelder, waterontharder, 2 open haarden, een zoutwaterzwembad, ligging op het zuiden en een adembenemend uitzicht op de golfbaan. Bovendien is er de mogelijkheid om de twee bebouwde gebieden op één niveau te verbinden voor extra gemak. De woning is gebouwd op een vlakke betonvloer.
#ref:1575 PLS-S This stunning villa is strategically located at the end of a cul-de-sac and is surrounded on three sides by the Platja de Pals golf course, which rises approximately 3 meters above the Green.
So you will have a amazing breathtaking view over the golfcourse.
The villa has been buid in 2002 in a charming Catalan style, with originals Catalan stones from Pals itself.
The main house is connected via a veranda to a separate guest apartment. The veranda profits you enough space to enjoy the presence of your whole family and/or friends to make amazing memories.The main house has an entrance with a guest toilet. From the hall you have internal access to your massive garage and to your spacious living/dining. From where you have sliding doors that give access to the terrace with a spacious swimming pool.
The fully equipped kitchen also has sliding doors to a second terrace with outside kitchen and barbecue.
You also have a study/office and a spacious master bedroom with a bathroom ensuite.The guesthouse has a separate entrance, a spacious bedroom with a bathroom ensuite and direct access to the garden.
also two good sized double bedrooms and an separate bathroom. On the lower level you will have a spacious garage of approximately 300 m2 and an additional bedroom with a bathroom. There are several rooms which can be used as a bodega, storage, gym and/or studio.Notable additional features include diesel central heating, upgraded air conditioning, 16 solar panels, a wine cellar, water softener, 2 fireplaces, a saltwater pool, south facing position and breathtaking golf course views. Furthermore, there is the option to connect the two built areas on one level for added convenience. The house is built on a flat concrete floor.
#ref:1575 PLS-S This stunning villa is strategically located at the end of a cul-de-sac and is surrounded on three sides by the Platja de Pals golf course, which rises approximately 3 meters above the Green.
So you will have a amazing breathtaking view over the golfcourse.
The villa has been buid in 2002 in a charming Catalan style, with originals Catalan stones from Pals itself.
The main house is connected via a veranda to a separate guest apartment. The veranda profits you enough space to enjoy the presence of your whole family and/or friends to make amazing memories.The main house has an entrance with a guest toilet. From the hall you have internal access to your massive garage and to your spacious living/dining. From where you have sliding doors that give access to the terrace with a spacious swimming pool.
The fully equipped kitchen also has sliding doors to a second terrace with outside kitchen and barbecue.
You also have a study/office and a spacious master bedroom with a bathroom ensuite.The guesthouse has a separate entrance, a spacious bedroom with a bathroom ensuite and direct access to the garden.
also two good sized double bedrooms and an separate bathroom. On the lower level you will have a spacious garage of approximately 300 m2 and an additional bedroom with a bathroom. There are several rooms which can be used as a bodega, storage, gym and/or studio.Notable additional features include diesel central heating, upgraded air conditioning, 16 solar panels, a wine cellar, water softener, 2 fireplaces, a saltwater pool, south facing position and breathtaking golf course views. Furthermore, there is the option to connect the two built areas on one level for added convenience. The house is built on a flat concrete floor.
#ref:1575 PLS-S