375 000 EUR
4 ch
78 m²
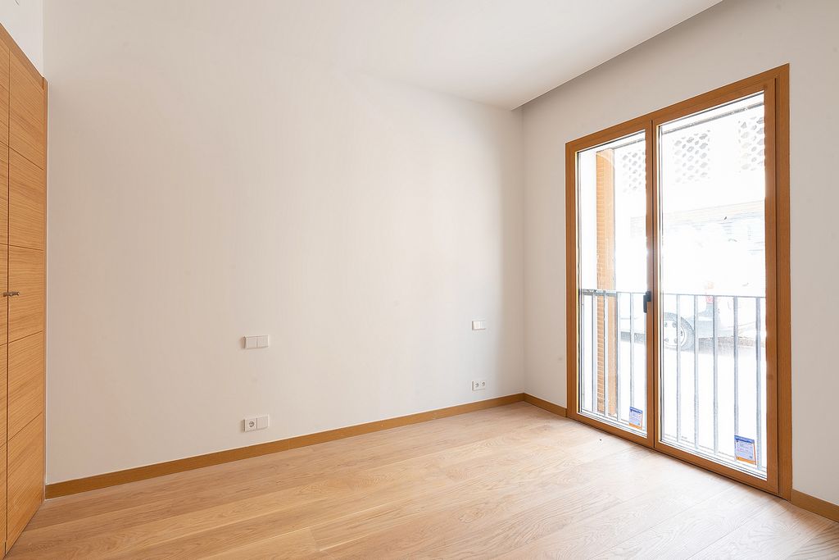
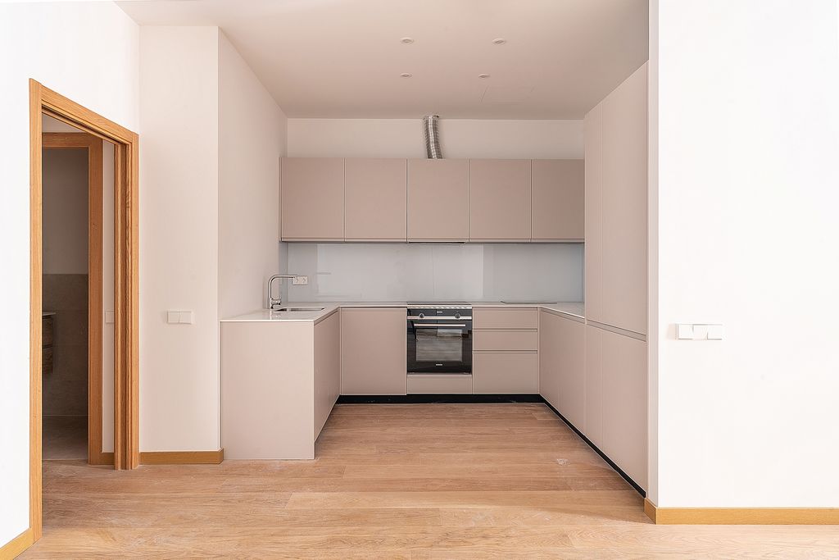
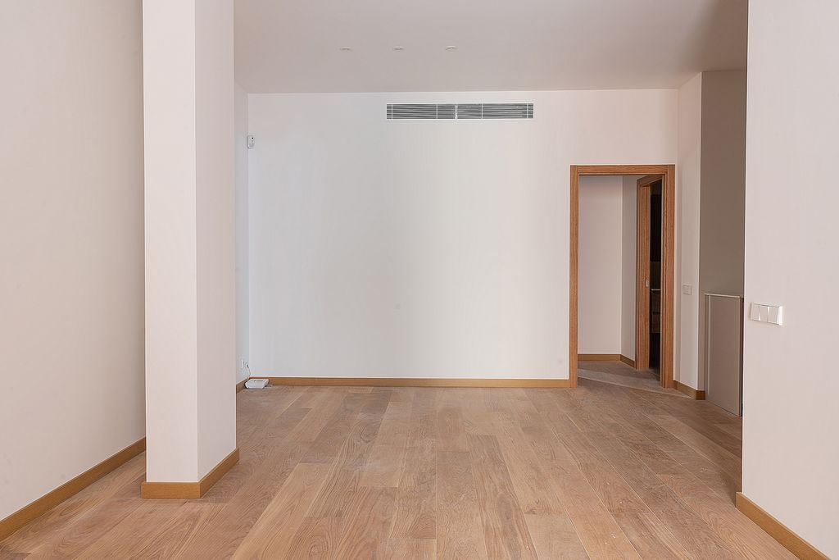

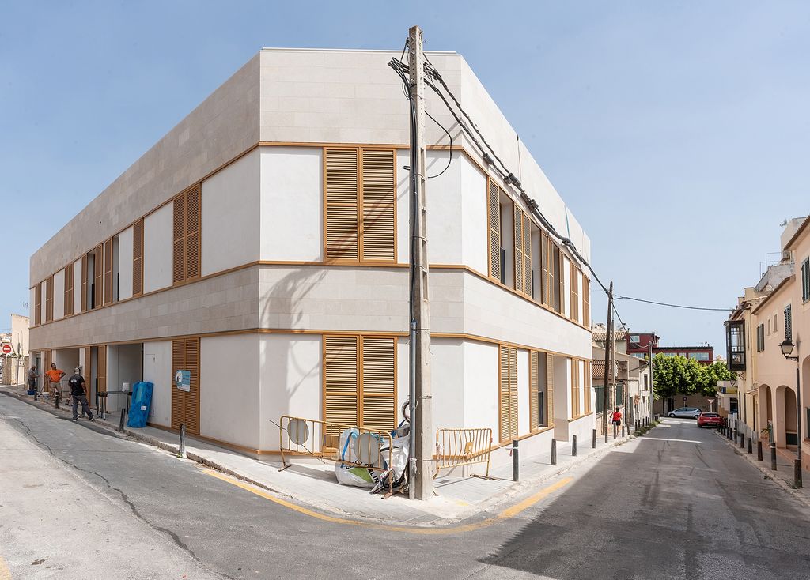

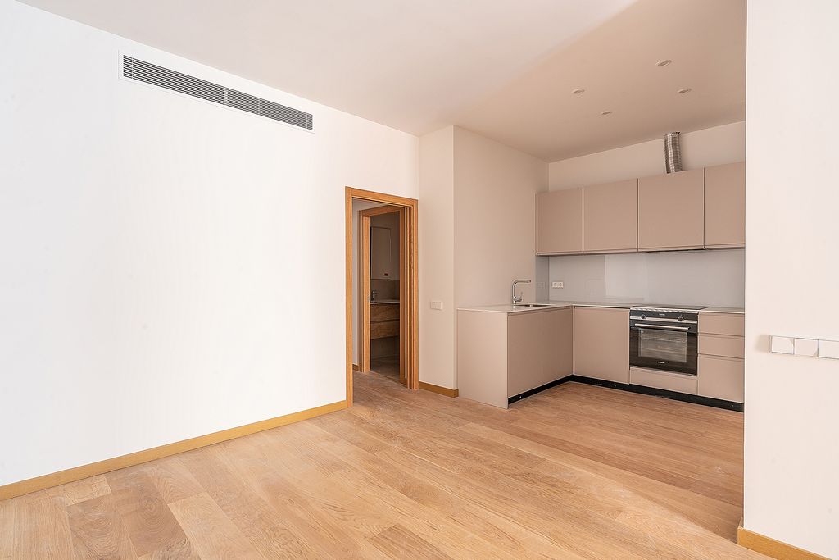

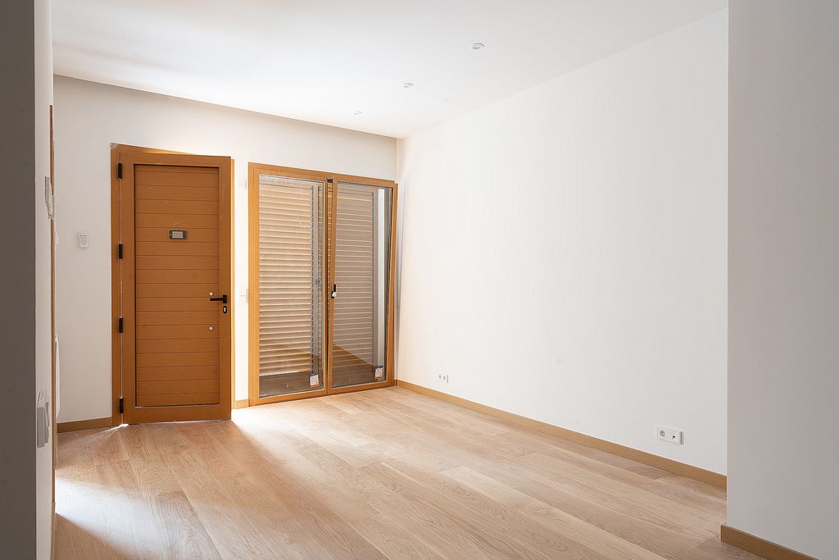
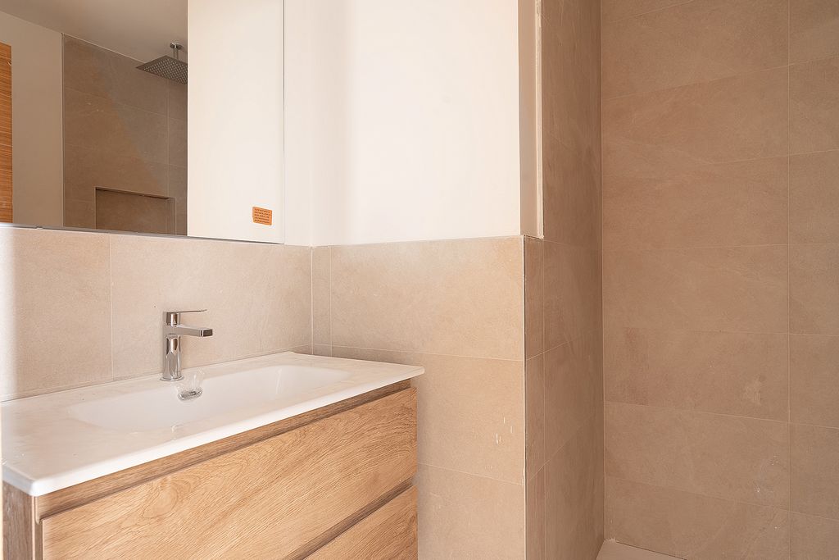
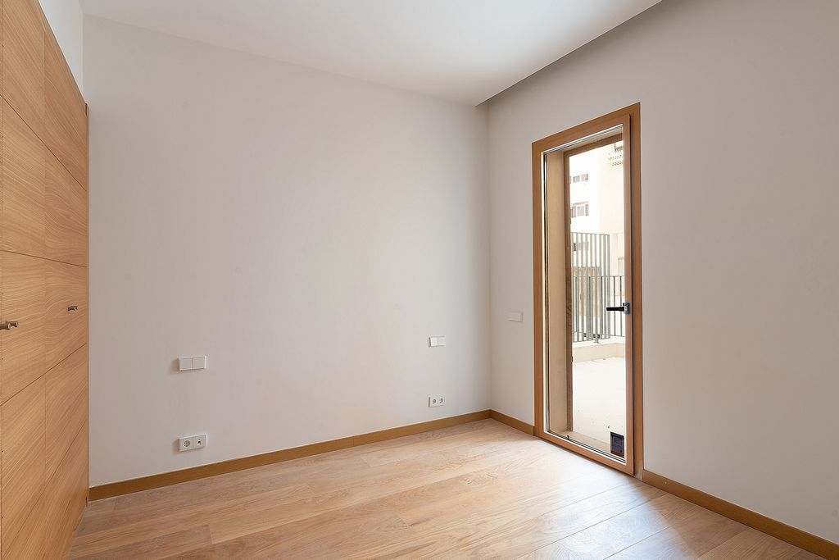



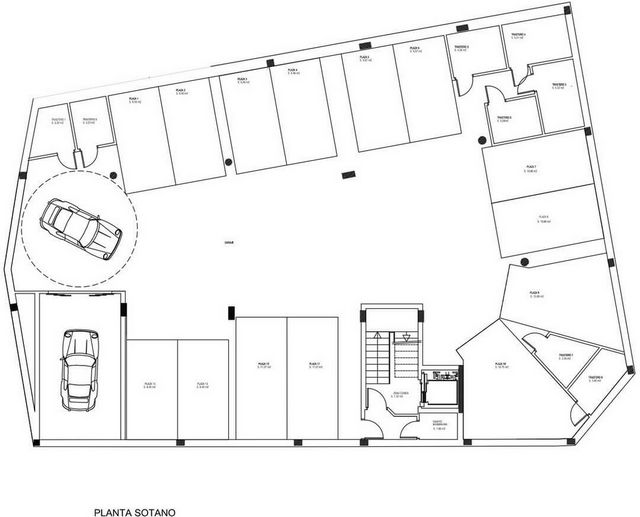

The project will consist of 8 apartments divided into two floors where all homes have a parking space and a storage room in the garage. There will be 4 ground floor apartments with 2 and 3 bedrooms, where three of these have private terraces and four penthouses with 2 or 3 bedrooms with large private roof terraces. The property will have an elevator and the project is underway and is expected to be completed during the summer of 2023. Great emphasis will be placed on creating a cozy and living interior with a very high standard in both design and material. Scandinavian design with a focus on clean, simple lines, minimalism and functionality without sacrificing aesthetics. Large windows, wooden floors throughout the apartment, built-in A / C throughout the apartment, living room and kitchen in open plan and underfloor heating in the bathrooms.
This ground floor apartment has its own entrance from the street and will have a living area of 72 m2 divided into 2 bedrooms and 2 bathrooms, one of which is en-suite. The living room and kitchen have an open floor plan concept. From the master bedroom one have access to a terrace of 10 m2.
Additional information: Elevator, air conditioning, underfloor heating, terrace, parking space and storage in garage.
For more information about the penthouse with 2 bedrooms with and large terrace, please see MFP140C Voir plus Voir moins Neu gebaute Erdgeschosswohnung mit 2 Schlafzimmern und Terrasse in El Terreno Neu gebaute Apartments mit Parkplatz in der Nähe des Hafens von Palma Dieses neue Bauprojekt mit 8 Apartments befindet sich in der zunehmend begehrten und beliebten Gegend El Terreno im westlichen Teil von Palma. Die Apartments bieten eine hervorragende Lage, der Hafen und der Paseo Maritimo sind in weniger als 5 Minuten zu Fuß erreichbar. Ein kurzer Spaziergang zum wunderschönen Naturgebiet des Bellver-Waldes, das beliebte Santa Catalina ist nur einen Steinwurf entfernt und das Stadtzentrum von Palma ist ebenfalls zu Fuß erreichbar.
Das Projekt wird aus 8 Wohnungen bestehen, die auf zwei Etagen aufgeteilt sind, wobei alle Wohnungen über einen Parkplatz und einen Abstellraum in der Garage verfügen. Es entstehen 4 Erdgeschosswohnungen mit 2 und 3 Schlafzimmern, davon drei mit eigenen Terrassen und vier Penthäuser mit 2 und 3 Schlafzimmern mit großen privaten Dachterrassen. Das Objekt wird über einen Aufzug verfügen und das Projekt ist im Gange und wird voraussichtlich im Sommer 2023 abgeschlossen sein. Es wird großer Wert darauf gelegt, ein gemütliches und lebendiges Interieur zu schaffen mit einem sehr hohen Anspruch an Design und Material. Skandinavisches Design mit Fokus auf klare, einfache Linien, Minimalismus und Funktionalität, ohne auf Ästhetik zu verzichten. Große Fenster, Holzböden in der gesamten Wohnung, eingebaute Klimaanlage in der gesamten Wohnung, Wohnzimmer und Küche in offenem Schnitt und Fußbodenheizung in den Badezimmern.
Diese Wohnung im Erdgeschoss hat einen eigenen Eingang von der Straße aus und wird eine Wohnfläche von 72 m2 haben, aufgeteilt in 2 Schlafzimmer und 2 Badezimmer, von denen eines en-suite ist. Das Wohnzimmer und die Küche haben ein offenes Grundrisskonzept. Vom Hauptschlafzimmer hat man Zugang zu einer Terrasse von 10 m2.
Zusätzliche Informationen: Aufzug, Klimaanlage, Fußbodenheizung, Terrasse, Stellplatz und Abstellraum in Garage.
Weitere Informationen zum Penthouse mit 2 Schlafzimmern und großer Terrasse finden Sie unter MFP140C Apartamento de planta baja con 2 dormitorios y terraza en El Terreno Pisos de nueva construcción con parking cerca del puerto de Palma Encontramos este nuevo proyecto residencial de 8 apartamentos en la zona solicitada y muy popular, El Terreno, en la parte occidental de Palma. Los apartamentos tienen una excelente ubicación con el puerto y el Paseo Marítimo a menos de 5 minutos a pie. A un corto paseo de la hermosa área natural del bosque de Bellver, la popular Santa Catalina está a tiro de piedra y el centro de la ciudad de Palma también está a poca distancia.
El proyecto constará de 8 viviendas divididas en dos plantas donde todas las viviendas dispondrán de una plaza de aparcamiento y un trastero en el garaje. Serán 4 bajos de 2 y 3 dormitorios, tres de ellos con terraza privada y cuatro áticos de 2 o 3 dormitorios con amplia azotea privada. La propiedad tendrá un ascensor y el proyecto está en marcha y se espera que esté terminado durante el verano de 2023. Se pondrá gran énfasis en crear un interior acogedor y vivo. con un estándar muy alto tanto en diseño como en material. Diseño escandinavo con un enfoque en líneas limpias y simples, minimalismo y funcionalidad sin sacrificar la estética. Grandes ventanales, suelos de madera en todo el piso, A/A empotrado en todo el piso, salón y cocina en open plan y calefacción por suelo radiante en los baños.Este apartamento en planta baja tiene su propia entrada desde la calle y tendrá una superficie habitable de 72 m2 divididos en 2 dormitorios y 2 baños, uno de ellos es en-suite. La sala de estar y la cocina tienen un concepto de planta abierta. Desde el dormitorio principal se accede a una terraza de 10 m2.
Información adicional: Ascensor, aire acondicionado, calefacción por suelo radiante en los baños, terraza, plaza de parking y trastero en garaje.Para más información sobre el ático de 2 dormitorios con gran terraza, por favor vea MFP140C Nybyggd markplanslägenhet med 2 sovrum och terrass i El Terreno Nybyggda lägenheter med parkeringsplats nära hamnen i Palma Detta är ett helt nytt bostadskomplex av 8 nybyggda lägenheter i det alltmer efterfrågade och populära området El Terreno i västra delen av Palma. Dessa lägenheter har ett mycket bra läge med mindre än 5 minuters gångavstånd till hamnen och Paseo Maritimo, en kort promenad till det vackra naturområdet i Bellverskogen, samt ett stenkast från det populära Santa Catalina och med gångavstånd till Palma centrum.
Projektet kommer att bestå av 8 lägenheter uppdelade på två plan där samtliga bostäder har en parkeringsplats och ett förråd i garage. Det kommer att finnas 4 lägenheter på markplan med 2 och 3 sovrum, där tre av dessa har privata terrasser och fyra taklägenheter med 2 eller 3 sovrum med stora privata takterrasser. Hiss kommer finnas i fastigheten och bygget är igång och beräknas vara färdigställt under sommaren 2023. Stor vikt kommer att läggas på att skapa en ombonad och levande interiör med en mycket hög standard i både design och material. Skandinavisk design med fokus på rena, enkla linjer, minimalism och funktionalitet utan att ge avkall på estetisken. Stora fönster, trägolv genom hela lägenheten, inbyggd A/C i hela lägenheten, vardagsrum och kök i öppen planlösning och golvvärme i badrummen.
Denna markplanslägenhet har en egen ingång från gatan och kommer ha en boyta på 72 m2 fördelat på 2 sovrum och 2 badrum, varav ett är en-suite. Vardagsrummet och köket är i en öppen planlösning. Från mastersovrum har man utgång till en terrass på 10 m2.
Ytterligare information: Hiss, luftkonditionering, golvvärme, terrass, parkeringsplats och förråd i garage.
För mer information om takvåningen med 2 sovrum och stor terrass, vänligen se MFP140C
Newly built ground floor apartment with 2 bedrooms and terrace in El Terreno Newly built apartments with parking near the port of Palma We find this new residential project of 8 apartments is in the increasingly sought-after and popular area, El Terreno in the western part of Palma. The apartments have an excellent location with the port and Paseo Maritimo in less than 5 minutes walking distance. It is a short walk to the beautiful park of Bellver forest. Popular Santa Catalina is a stone's throw away and Palma city center is also within walking distance.
The project will consist of 8 apartments divided into two floors where all homes have a parking space and a storage room in the garage. There will be 4 ground floor apartments with 2 and 3 bedrooms, where three of these have private terraces and four penthouses with 2 or 3 bedrooms with large private roof terraces. The property will have an elevator and the project is underway and is expected to be completed during the summer of 2023. Great emphasis will be placed on creating a cozy and living interior with a very high standard in both design and material. Scandinavian design with a focus on clean, simple lines, minimalism and functionality without sacrificing aesthetics. Large windows, wooden floors throughout the apartment, built-in A / C throughout the apartment, living room and kitchen in open plan and underfloor heating in the bathrooms.
This ground floor apartment has its own entrance from the street and will have a living area of 72 m2 divided into 2 bedrooms and 2 bathrooms, one of which is en-suite. The living room and kitchen have an open floor plan concept. From the master bedroom one have access to a terrace of 10 m2.
Additional information: Elevator, air conditioning, underfloor heating, terrace, parking space and storage in garage.
For more information about the penthouse with 2 bedrooms with and large terrace, please see MFP140C