960 000 EUR
850 000 EUR
6 ch
390 m²
895 000 EUR
7 ch
350 m²
895 000 EUR
800 000 EUR
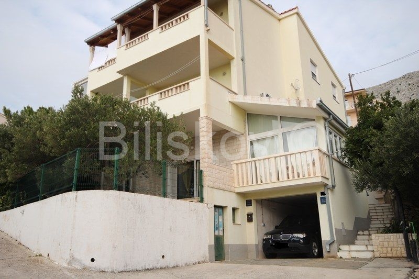
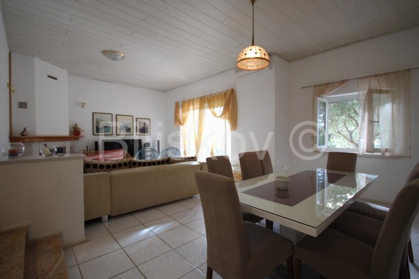
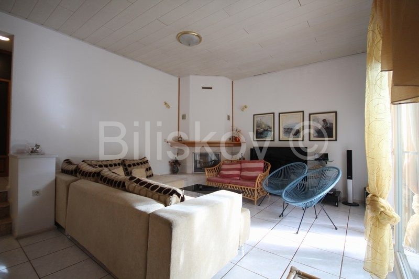
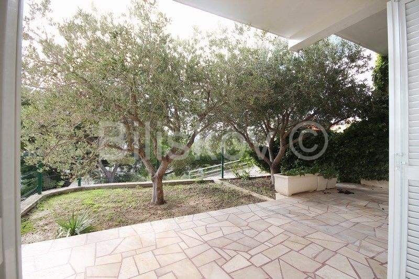
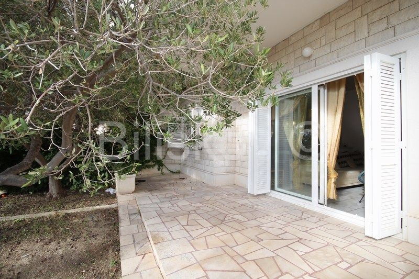
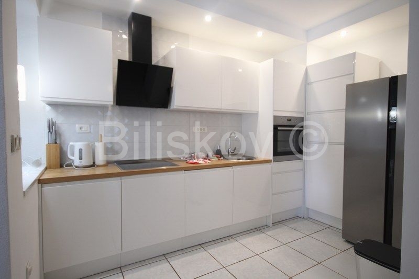
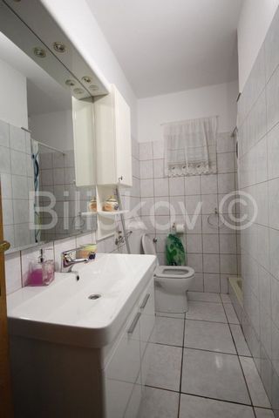
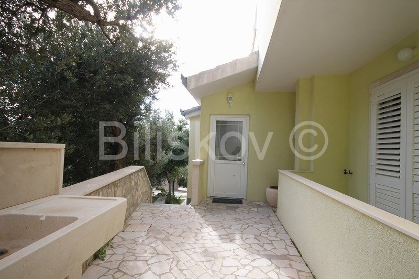
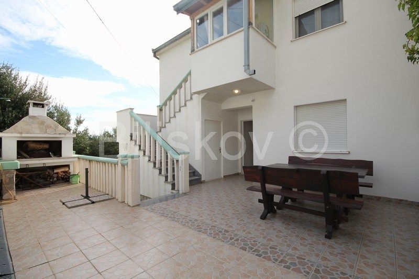
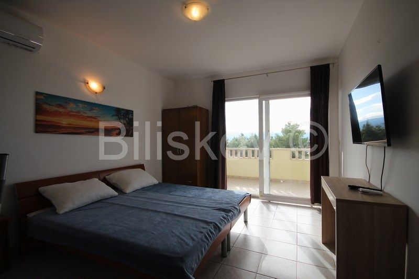
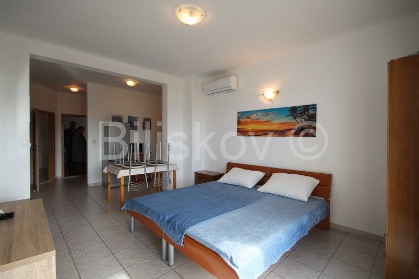
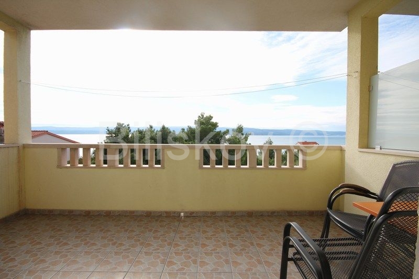
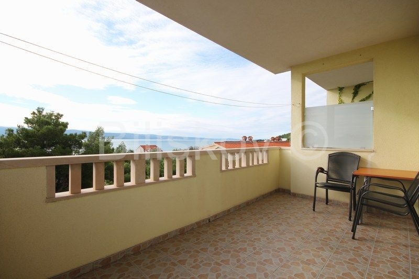
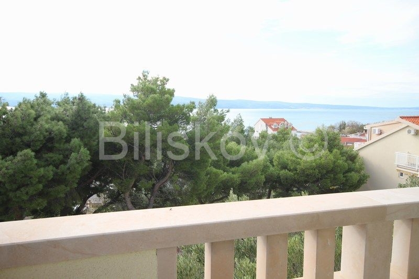
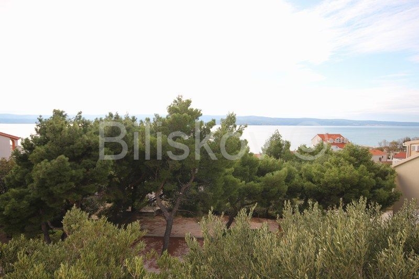
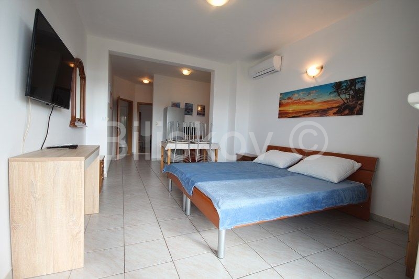
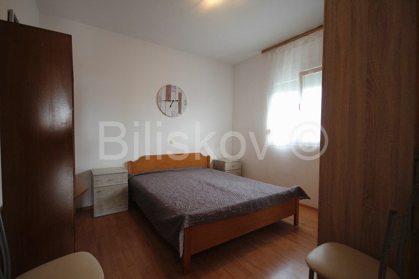
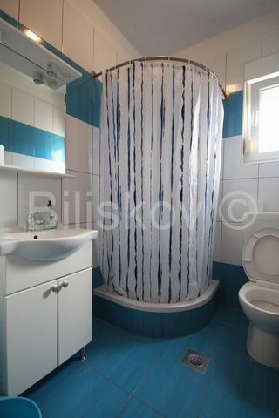
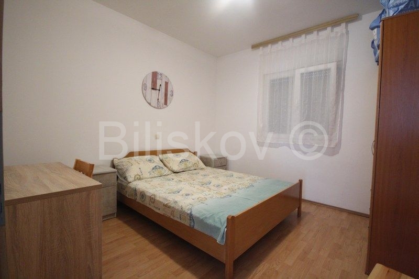
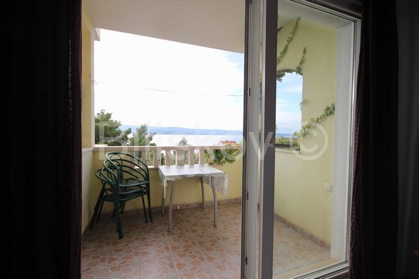
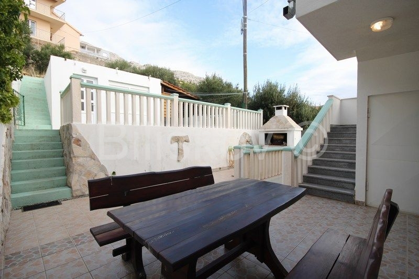
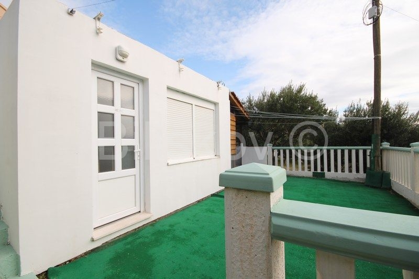
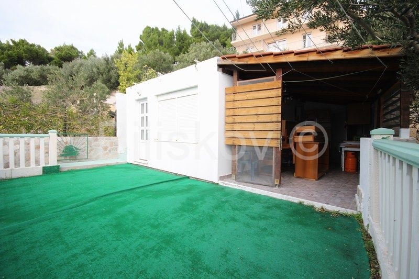
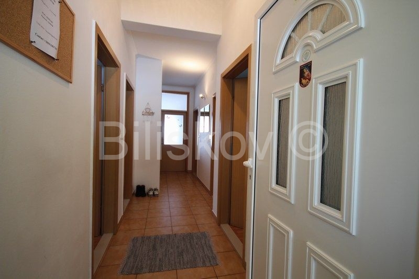
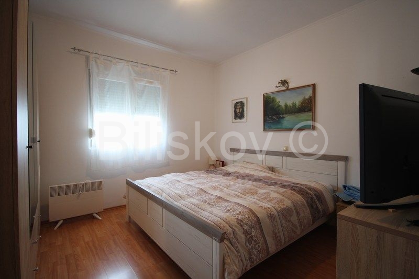
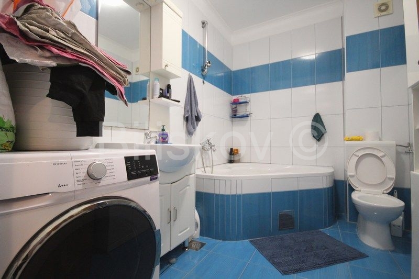
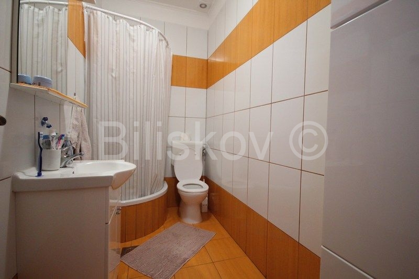
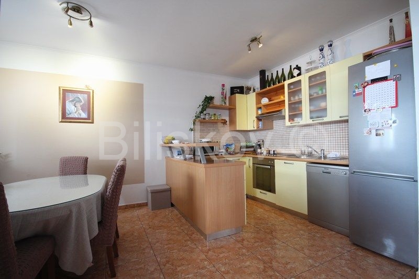
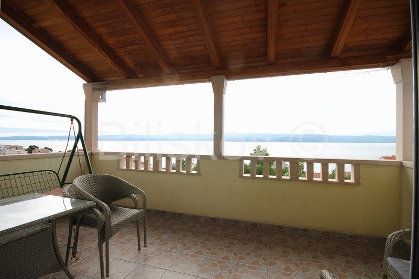
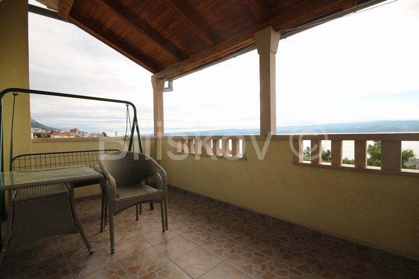
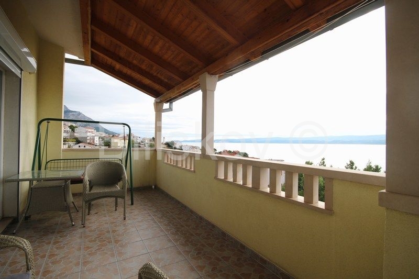
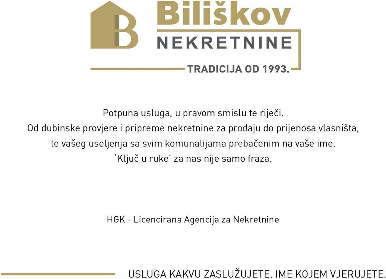
The house has a floor plan area of 140 m2, on a plot of 405 m2, on 4 floors, with a total living area of 400 m2, and it consists of 4 residential units.
On the ground floor there is a garage and a storage room, with a total area of 25 m2.
The external stairs lead to the first floor, where there is a beautiful, three-room apartment with 95 m2 of living space, 24 m2 of terrace and 21 m2 of covered porch.
The living space is open concept; the kitchen is connected by stairs to the dining room and living room, which are located on the south side.
The living room leads to a large terrace in front of which is a garden with olive trees and Mediterranean plants. From the kitchen, there is a hallway that leads to two bathrooms with a toilet and a shower, an entrance hall and two bedrooms that have access to either the balcony or the covered porch. On the south side is another spacious room that is used as a study and also has access to a covered terrace on the south side of the house.
On the north side of the house is another room with a separate entrance.
An external staircase further leads to the second floor, where there are 2 comfortable one-room apartments, which are now used as 2 two-room apartments, and their entrance is on the covered porch.
Each apartment has a bedroom, hallway, bathroom with shower, kitchen with dining room and living room.
One apartment has 43 m2 and a covered balcony of 4 m2, and the second apartment has 40 m2 and a spacious covered terrace of 15 m2 with a view of the sea.
On the 2nd floor, on the north side of the house, there is a spacious terrace of 17 m2 with a fireplace and a table with chairs. Guests are happy to use this outdoor space to hang out with friends or family outdoors.
On the fourth floor, 3rd floor, high attic, there is a three-room apartment with a large covered terrace and a view of the sea.
The apartment consists of an entrance hall, three large bedrooms, 1 bathroom with a bathtub and one bathroom with a shower, and a living room in the south.
The living space has an open concept, and consists of a spacious kitchen with a bar, a dining room and a living room with access to a large covered terrace with a wonderful view of the sea and the islands.
On the north side of the plot there is also a small auxiliary building with a terrace.
Regarding the equipment of the house: there are 4 air conditioners in the house, and the 2nd and 3rd floors have hot water heated by solar energy, which greatly reduces the cost of electricity for heating water. PVC windows with gills contribute to energy savings.
There is also an outdoor shower and 2 parking spaces in the yard.
It is less than a 2-minute walk to the sea and a beautiful sandy beach, where there are various tourist facilities.
The house is located 5 minutes from Omiš and Dugi Rat, so it has all the necessary facilities for life nearby.
The location of the house is also ideal for tourism.
The property is neat.
www.biliskov.com ID 13799-1 Voir plus Voir moins Omiš, Duće, Doppelhaushälfte in der Nähe eines wunderschönen Sandstrandes
Das Haus hat eine Grundrissfläche von 140 m2, auf einem Grundstück von 405 m2, auf 4 Etagen, mit einer Gesamtwohnfläche von 400 m2, und es besteht aus 4 Wohneinheiten.
Im Erdgeschoss gibt es eine Garage und einen Abstellraum mit einer Gesamtfläche von 25 m2.
Die Außentreppe führt in den ersten Stock, wo sich eine schöne Dreizimmerwohnung mit 95 m2 Wohnfläche, 24 m2 Terrasse und 21 m2 überdachter Veranda befindet.
Der Wohnraum ist offen gestaltet; Die Küche ist über eine Treppe mit dem Esszimmer und dem Wohnzimmer verbunden, die sich auf der Südseite befinden.
Vom Wohnzimmer gelangt man auf eine große Terrasse, vor der sich ein Garten mit Olivenbäumen und mediterranen Pflanzen befindet. Von der Küche aus gibt es einen Flur, der zu zwei Badezimmern mit Toilette und Dusche, einer Eingangshalle und zwei Schlafzimmern führt, die entweder Zugang zum Balkon oder zur überdachten Veranda haben. Auf der Südseite befindet sich ein weiterer großzügiger Raum, der als Arbeitszimmer genutzt wird und zudem Zugang zu einer überdachten Terrasse auf der Südseite des Hauses hat.
Auf der Nordseite des Hauses befindet sich ein weiterer Raum mit separatem Eingang.
Eine Außentreppe führt weiter in die zweite Etage, wo sich 2 komfortable Einzimmerwohnungen befinden, die nun als 2 Zweizimmerwohnungen genutzt werden und deren Eingang sich auf der überdachten Veranda befindet.
Jede Wohnung verfügt über ein Schlafzimmer, einen Flur, ein Badezimmer mit Dusche, eine Küche mit Esszimmer und ein Wohnzimmer.
Eine Wohnung verfügt über 43 m2 und einen überdachten Balkon von 4 m2, die zweite Wohnung über 40 m2 und eine großzügige überdachte Terrasse von 15 m2 mit Blick auf das Meer.
Im 2. Stock, auf der Nordseite des Hauses, befindet sich eine großzügige Terrasse von 17 m2 mit Kamin und Tisch mit Stühlen. Gäste nutzen diesen Außenbereich gerne, um sich mit Freunden oder der Familie im Freien zu treffen.
Im vierten Stock, 3. Stock, Hochdachgeschoss, befindet sich eine Dreizimmerwohnung mit großer überdachter Terrasse und Blick auf das Meer.
Die Wohnung besteht aus einer Eingangshalle, drei großen Schlafzimmern, 1 Badezimmer mit Badewanne und einem Badezimmer mit Dusche sowie einem Wohnzimmer im Süden.
Der Wohnraum ist offen gestaltet und besteht aus einer geräumigen Küche mit Bar, einem Esszimmer und einem Wohnzimmer mit Zugang zu einer großen überdachten Terrasse mit herrlichem Blick auf das Meer und die Inseln.
Auf der Nordseite des Grundstücks befindet sich außerdem ein kleines Nebengebäude mit Terrasse.
Zur Ausstattung des Hauses: Es gibt 4 Klimaanlagen im Haus und im 2. und 3. Stock gibt es Warmwasser, das durch Solarenergie erwärmt wird, was die Stromkosten für die Warmwasserbereitung deutlich senkt. PVC-Fenster mit Kiemen tragen zur Energieeinsparung bei.
Außerdem gibt es eine Außendusche und 2 Parkplätze im Hof.
Bis zum Meer und einem schönen Sandstrand, an dem es verschiedene touristische Einrichtungen gibt, sind es weniger als 2 Gehminuten.
Das Haus liegt 5 Minuten von Omiš und Dugi Rat entfernt und verfügt daher über alle notwendigen Einrichtungen zum Leben in der Nähe.
Auch für den Tourismus ist die Lage des Hauses ideal.
Das Anwesen ist ordentlich.
www.biliskov.com ID 13799-1 Omiš, Duće, dvojna kuća u blizini prekrasne pješčane plaže.
Kuća ima tlocrtnu površinu 140 m2, na parceli od 405 m2, na 4 etaže, ukupne stambene površine 400 m2, a sačinjavaju je 4 stambene jedinice.
Na etaži prizemlja smještena je garaža i sprema, ukupne površine 25 m2.
Vanjskim stepenicama dolazimo na prvi kat na kojem je smješten lijep, trosobni stan od 95 m2 stambenog prostora, 24 m2 terase i 21 m2 natkrivenog trijema.
Dnevni prostor je otvorenog koncepta; kuhinja je stepenicama povezana s blagovaonicom i dnevnim boravkom koji su smješteni na južnoj strani.
Iz dnevnog boravka se izlazi na veliku terasu ispred koje je vrt sa stablima maslina i mediteranskim biljem.
Iz kuhinje se izlazi na hodnik koji nas vodi do dvije kupaonice s wc-om i tušem, predsoblje i dvije spavaće sobe koje imaju izlaz ili na balkon ili na natkriveni trijem.
S južne strane je još jedna prostrana soba koja se koristi kao radna i također ima izlaz na natkrivenu terasu na južnoj strani kuće.
Na sjevernoj strani kuće je još jedna prostorija koja ima odvojeni ulaz.
Vanjsko stepenište dalje vodi do drugog kata na kojem se nalaze 2 komforna jednosobna stana koja se sada koriste kao 2 dvosobna apartmana, a ulaz im je na natkrivenom trijemu.
Svaki stan ima spavaću sobu, hodnik, kupaonicu s tuš kadom, kuhinju s blagovaonicom i dnevni boravak.
Jedan stan ima 43 m2 i natkriveni balkon od 4 m2, a drugi stan ima 40 m2 i prostranu natkrivenu terasu od 15 m2 s kojih se pruža pogled na more.
Na etaži 2. kata, a sjevernoj strani kuće, nalazi se prostrana terasa od 17 m2 s kaminom. Ovaj vanjski prostor gosti rado koriste za druženje s prijateljima ili obitelji na otvorenom.
Na četvrtoj etaži, 3. kat,visoko potkrovlje, nalazi se trosoban stan s velikom natkrivenom terasom i pogledom na more.
Stan se sastoji od ulaznog hodnika, tri velike spavaće sobe, 1 kupaonice s kadom i jedne kupaonice s tuš kadom te dnevnog prostora na jugu.
Dnevni prostor je otvorenog koncepta, a čine ga prostrana kuhinja sa šankom, blagovaonica i dnevni boravak koji imaju izlaz na veliku natkrivenu terasu s koje se pruža predivan pogled na more i otoke.
Na sjevernoj strani parcele nalazi se i mali pomoćni objekt s terasom.
Vezano za opremu kuće: u kući su 4 klime, a etaža 2. i 3. kata ima toplu vodu grijanu solarnom energijom što uvelike smanjuje troškove struje za zagrijavanje vode. PVC prozori sa griljama doprinose uštedi energije.
U dvorištu se nalazi i vanjski tuš te 2 parking mjesta.
Do mora i prekrasne pješčane plaže, na kojoj su razni turistički sadržaji, ima manje od 2 minute hoda.
Kuća je smještena na 5 minuta od Omiša i Dugog Rata, tako da su joj u blizini svi potrebni sadržaji za život.
Lokacija kuće je idealna i za bavljenje turizmom.
Vlasništvo je uredno.
www.biiskov.com - ID: 13799 Омиш, Дуче, двухквартирный дом на продажу недалеко от прекрасного песчаного пляжаДом имеет площадь плана 140 м2, на участке 405 м2, 4 этажа, общую жилую площадь 400 м2, состоит из 4 жилых квартир.На первом этаже гараж и кладовая, общей площадью 25 м2.Внешняя лестница ведет на второй этаж, где находится красивая трехкомнатная квартира с жилой площадью 95 м2, террасой 24 м2 и крытой верандой 21 м2.Жилое пространство открытой планировки; кухня соединена лестницей со столовой и гостиной, которые расположены на южной стороне.Гостиная ведет на большую террасу, перед которой находится сад с оливковыми деревьями и средиземноморскими растениями. Из кухни есть коридор, который ведет в две ванные комнаты с туалетом и душем, прихожую и две спальни с выходом на балкон или крытую веранду. На южной стороне находится еще одна просторная комната, которая используется как кабинет, а также имеет выход на крытую террасу на южной стороне дома.На северной стороне дома находится еще одна комната с отдельным входом.Внешняя лестница ведет далее на второй этаж, где расположены 2 комфортабельные однокомнатные квартиры, которые сейчас используются как 2 двухкомнатные, вход в них осуществляется с крытой веранды.В каждой квартире есть спальня, прихожая, ванная комната с душевой кабиной, кухня со столовой и гостиная.Одна квартира имеет площадь 43 м2 и крытый балкон 4 м2, а вторая квартира имеет площадь 40 м2 и просторную крытую террасу 15 м2 с видом на море.На 2 этаже, с северной стороны дома, просторная терраса 17 м2 с камином и столом со стульями. Гости с удовольствием используют это открытое пространство, чтобы провести время с друзьями или семьей на свежем воздухе.На четвертом этаже, 3-й этаж, высокая мансарда, расположена трехкомнатная квартира с большой крытой террасой и видом на море.Квартира состоит из прихожей, трех больших спален, 1 ванной комнаты с ванной и одной ванной комнаты с душем, а также гостиной на юге.Жилое пространство имеет открытую планировку и состоит из просторной кухни с барной стойкой, столовой и гостиной с выходом на большую крытую террасу с прекрасным видом на море и острова.На северной стороне участка также имеется небольшая подсобная постройка с террасой.По поводу оборудования дома: в доме 4 кондиционера, а на 2 и 3 этажах горячая вода нагревается за счет солнечной энергии, что значительно снижает затраты электроэнергии на нагрев воды. Окна ПВХ с жалюзи способствуют экономии электроэнергии.Также имеется летний душ и 2 парковочных места во дворе.До моря и прекрасного песчаного пляжа, где расположены различные туристические объекты, менее 2 минут ходьбы.Дом расположен в 5 минутах от Омиша и Дуги Рат, поэтому рядом есть все необходимые условия для жизни.Расположение дома также идеально подходит для туризма.Отель опрятный.
www.biliskov.com ID 13799-1 Omiš, Duće, semi-detached house near a beautiful sandy beach
The house has a floor plan area of 140 m2, on a plot of 405 m2, on 4 floors, with a total living area of 400 m2, and it consists of 4 residential units.
On the ground floor there is a garage and a storage room, with a total area of 25 m2.
The external stairs lead to the first floor, where there is a beautiful, three-room apartment with 95 m2 of living space, 24 m2 of terrace and 21 m2 of covered porch.
The living space is open concept; the kitchen is connected by stairs to the dining room and living room, which are located on the south side.
The living room leads to a large terrace in front of which is a garden with olive trees and Mediterranean plants. From the kitchen, there is a hallway that leads to two bathrooms with a toilet and a shower, an entrance hall and two bedrooms that have access to either the balcony or the covered porch. On the south side is another spacious room that is used as a study and also has access to a covered terrace on the south side of the house.
On the north side of the house is another room with a separate entrance.
An external staircase further leads to the second floor, where there are 2 comfortable one-room apartments, which are now used as 2 two-room apartments, and their entrance is on the covered porch.
Each apartment has a bedroom, hallway, bathroom with shower, kitchen with dining room and living room.
One apartment has 43 m2 and a covered balcony of 4 m2, and the second apartment has 40 m2 and a spacious covered terrace of 15 m2 with a view of the sea.
On the 2nd floor, on the north side of the house, there is a spacious terrace of 17 m2 with a fireplace and a table with chairs. Guests are happy to use this outdoor space to hang out with friends or family outdoors.
On the fourth floor, 3rd floor, high attic, there is a three-room apartment with a large covered terrace and a view of the sea.
The apartment consists of an entrance hall, three large bedrooms, 1 bathroom with a bathtub and one bathroom with a shower, and a living room in the south.
The living space has an open concept, and consists of a spacious kitchen with a bar, a dining room and a living room with access to a large covered terrace with a wonderful view of the sea and the islands.
On the north side of the plot there is also a small auxiliary building with a terrace.
Regarding the equipment of the house: there are 4 air conditioners in the house, and the 2nd and 3rd floors have hot water heated by solar energy, which greatly reduces the cost of electricity for heating water. PVC windows with gills contribute to energy savings.
There is also an outdoor shower and 2 parking spaces in the yard.
It is less than a 2-minute walk to the sea and a beautiful sandy beach, where there are various tourist facilities.
The house is located 5 minutes from Omiš and Dugi Rat, so it has all the necessary facilities for life nearby.
The location of the house is also ideal for tourism.
The property is neat.
www.biliskov.com ID 13799-1