300 000 EUR
3 ch
96 m²
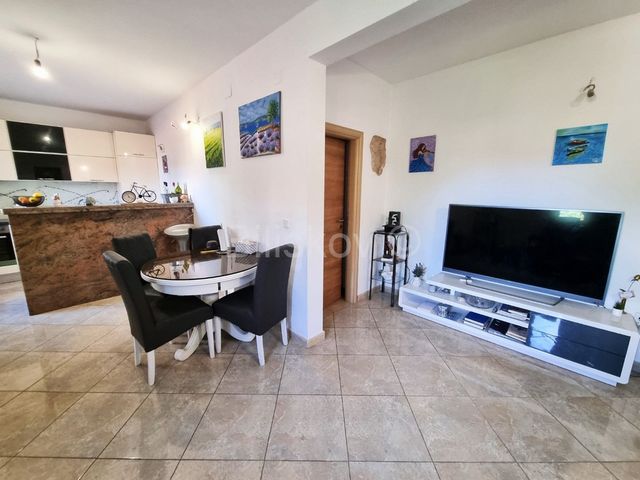

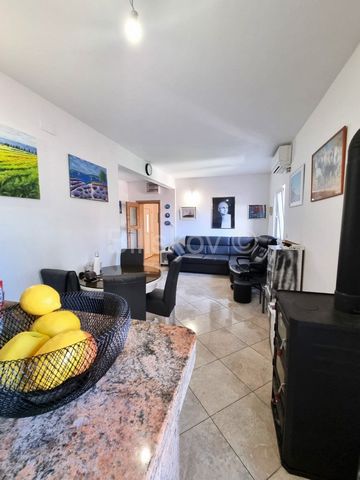

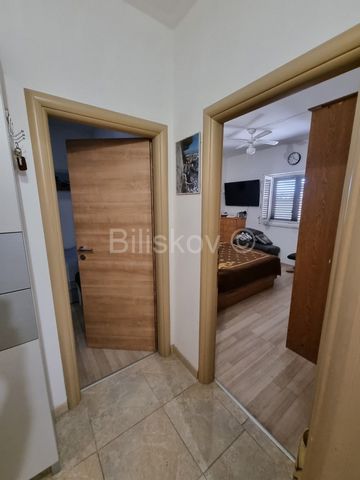
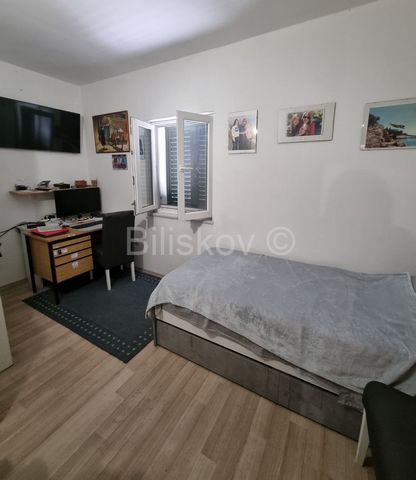
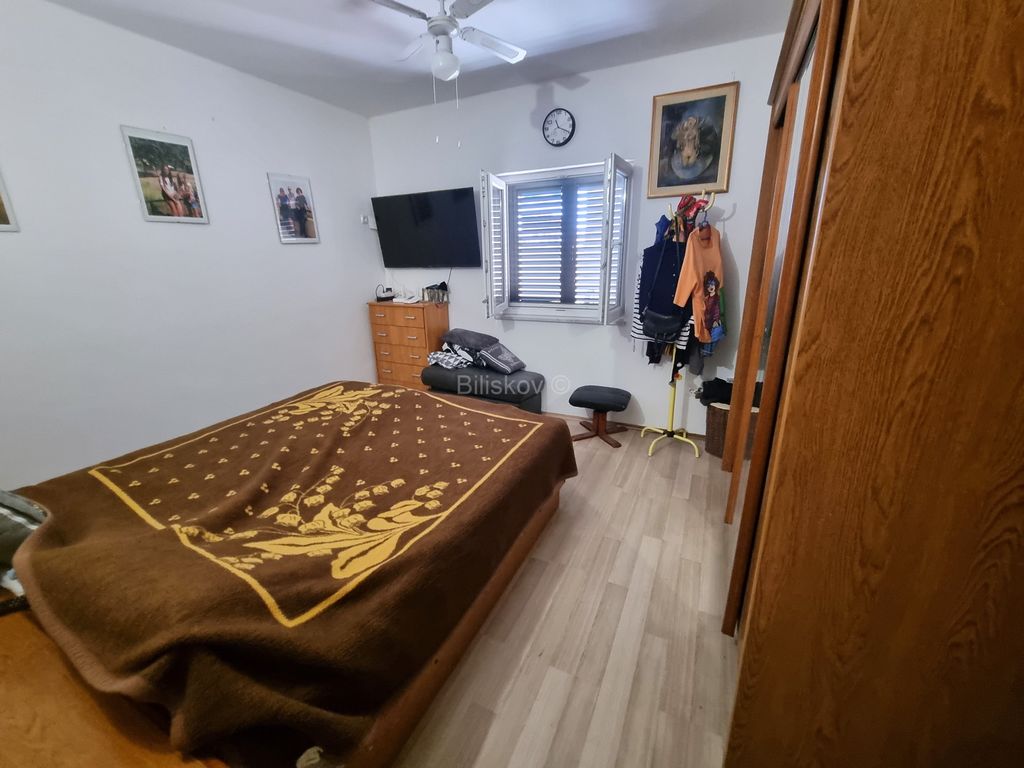
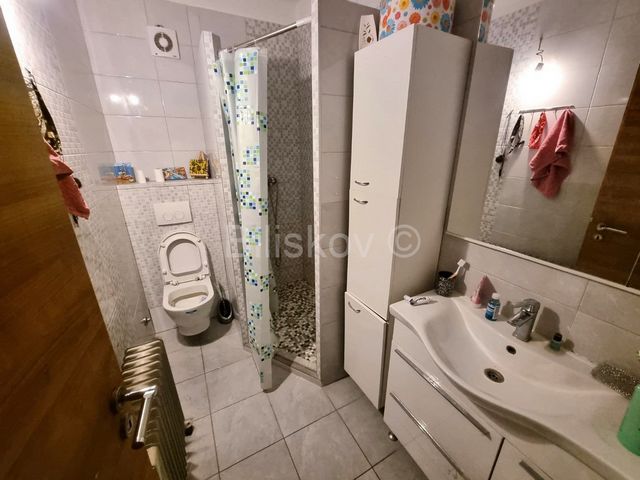
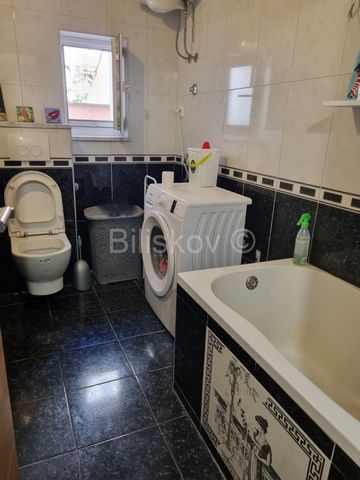



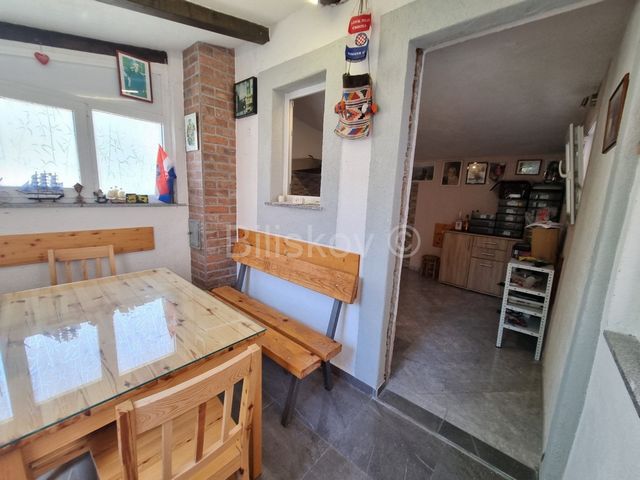
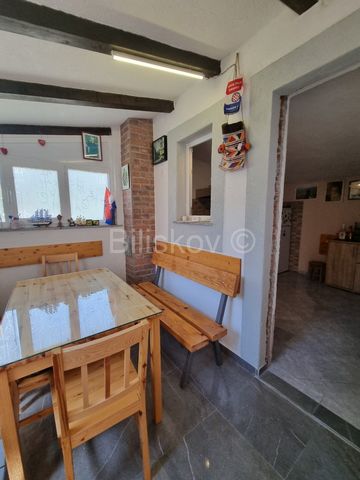

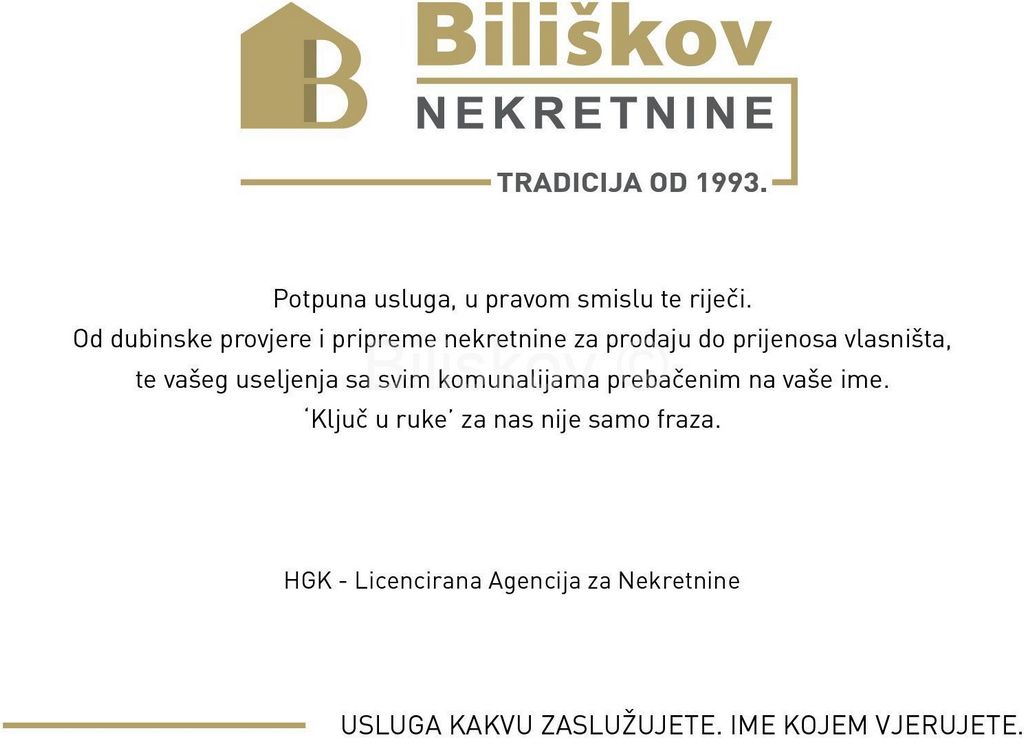
Apartment on the ground floor of 70.52 m2, consists of an entrance hall, 2 bedrooms, 2 bathrooms, kitchen with dining room and living room and an entrance hall.
In the basement there is a working room, a surface of 20.11 m2.
Detached auxiliary facility designed as a "summer kitchen" with dining room and a toilet.
Terrace of 17.86 m2.
Close to bus station, church, maximarket, center of Solin.
www.biliskov.com - ID: 13108 Voir plus Voir moins Umgebung von Solina, Vranjic, Zweizimmerwohnung 70,52 m2 im Erdgeschoss des Hauses mit 20 m2 möblierter Fläche im Keller, die als Arbeitszimmer genutzt wird, und einem freistehenden Nebengebäude ca. 16 m2 (in der Natur eine Sommerküche mit Esszimmer) im Hof und einem Parkplatz.
Wohnung im Erdgeschoss von 70,52 m2, besteht aus einer Eingangshalle, 2 Schlafzimmern, 2 Bädern, Küche mit Esszimmer und Wohnzimmer und einer Eingangshalle.
Im Keller befindet sich ein Arbeitszimmer mit einer Fläche von 20,11 m2.
Freistehendes Nebengebäude als „Sommerküche“ mit Esszimmer und Toilette.
Terrasse von 17,86 m2.
In der Nähe von Bushaltestelle, Kirche, Maximarkt, Zentrum von Solin.
www.biliskov.com - ID: 13108 Okolica Solina, Vranjic, dvosoban stan 70,52 m2 u prizemlju kuće sa 20 m2 uređenog prostora smještenog u suterenu, a koji se koristi kao radna soba te samostojećeg pomoćnog objekta cca. 16 m2 ( u naravi ljetna kuhinja sa blagovaonom ) smještenog u dvorištu te parkirnog mjesta.
Stan u prizemlju površine 70,52 m2, sastoji se od predulaza, 2 spavaće sobe, 2 kupaonice, kuhinje sa blagovaonom i dnevnim boravkom te predsoblja.
U suterenu je smještena radna soba površine 20,11 m2.
Samostojeći pomoćni objekt uređen kao "ljetna kuhinja sa blagovaonom" te toalet.
Terasa površine 17,86 m2
Blizina autobusne stanice, crkve, maximarketa, centra Solina.
www.biliskov.com - ID: 13108 Surroundings of Solina, Vranjic, two bedroom apartment 70.52 m2 on the ground floor of the house with 20 m2 of furnished space located in the basement, which is used as a working room and a detached auxiliary building approx. 16 m2 (in nature a summer kitchen with a dining room) located in the yard and a parking space.
Apartment on the ground floor of 70.52 m2, consists of an entrance hall, 2 bedrooms, 2 bathrooms, kitchen with dining room and living room and an entrance hall.
In the basement there is a working room, a surface of 20.11 m2.
Detached auxiliary facility designed as a "summer kitchen" with dining room and a toilet.
Terrace of 17.86 m2.
Close to bus station, church, maximarket, center of Solin.
www.biliskov.com - ID: 13108