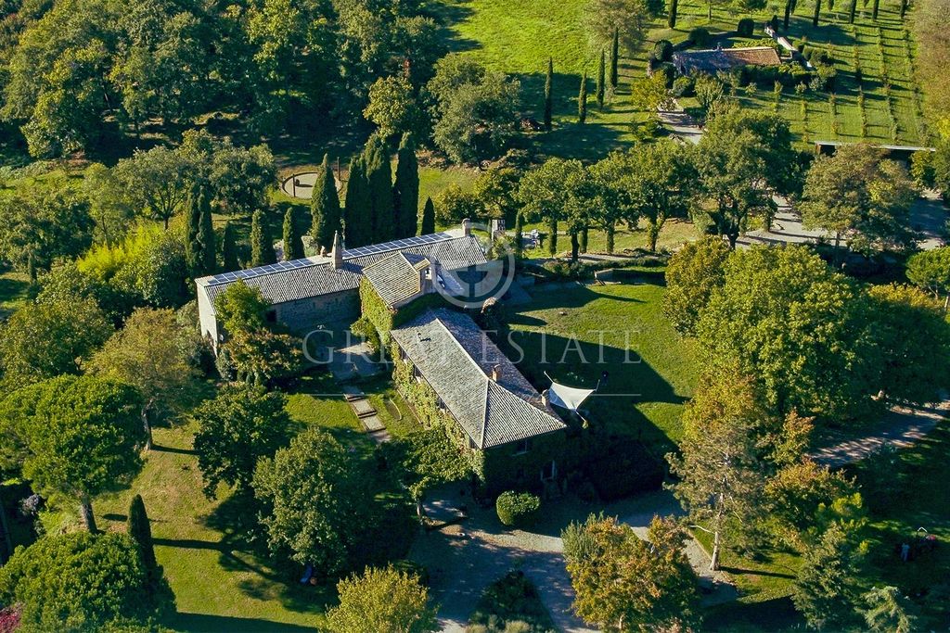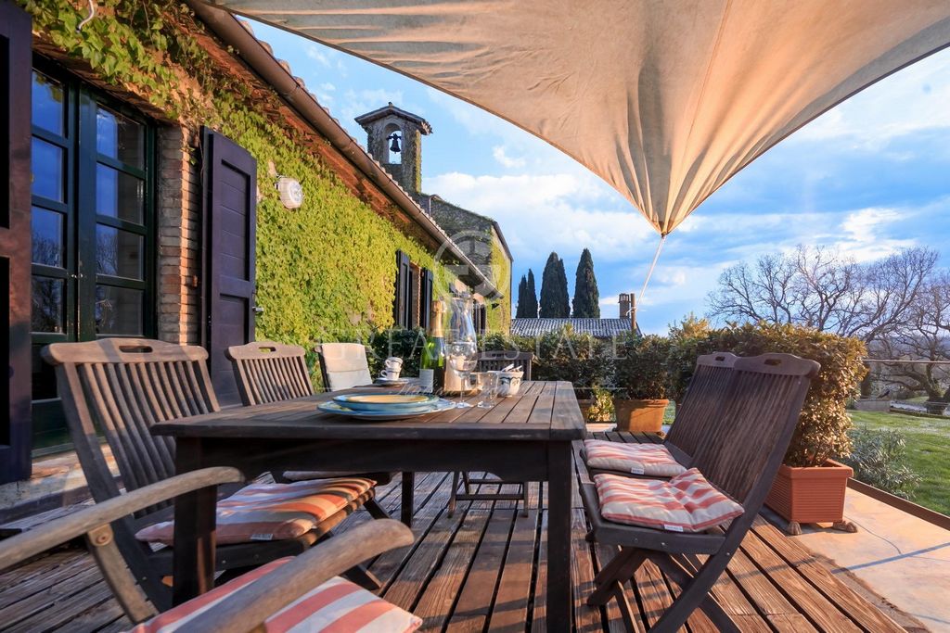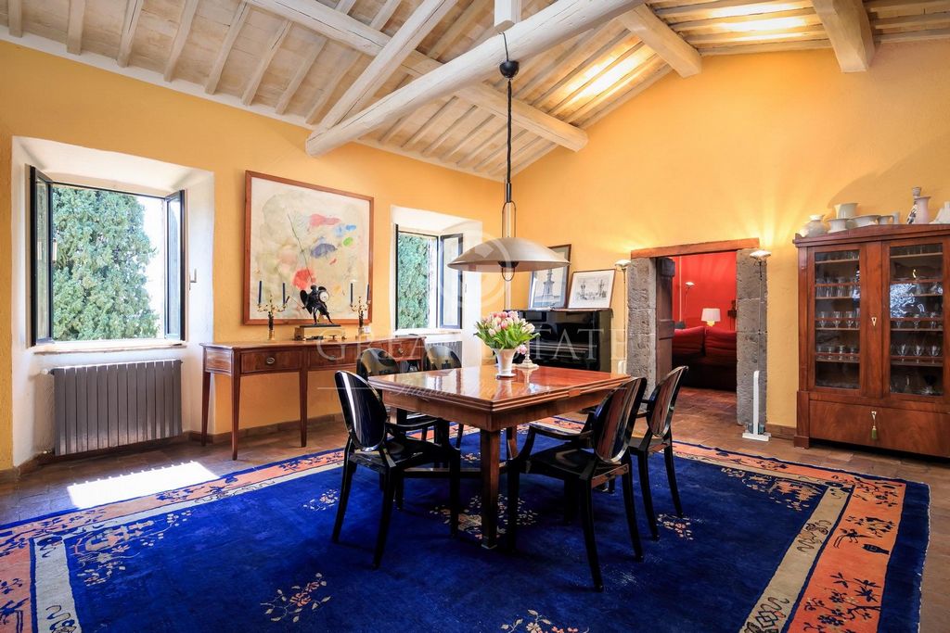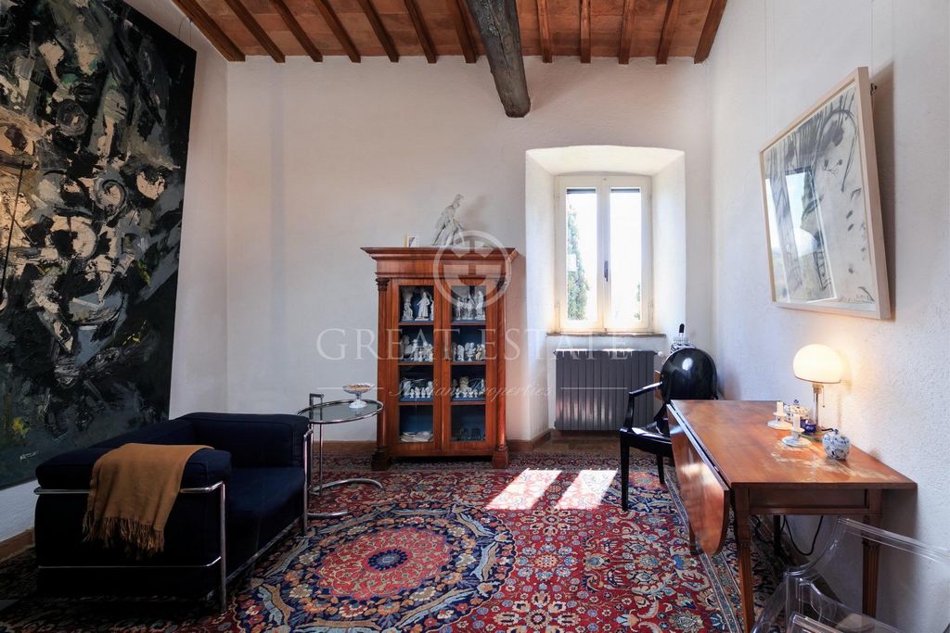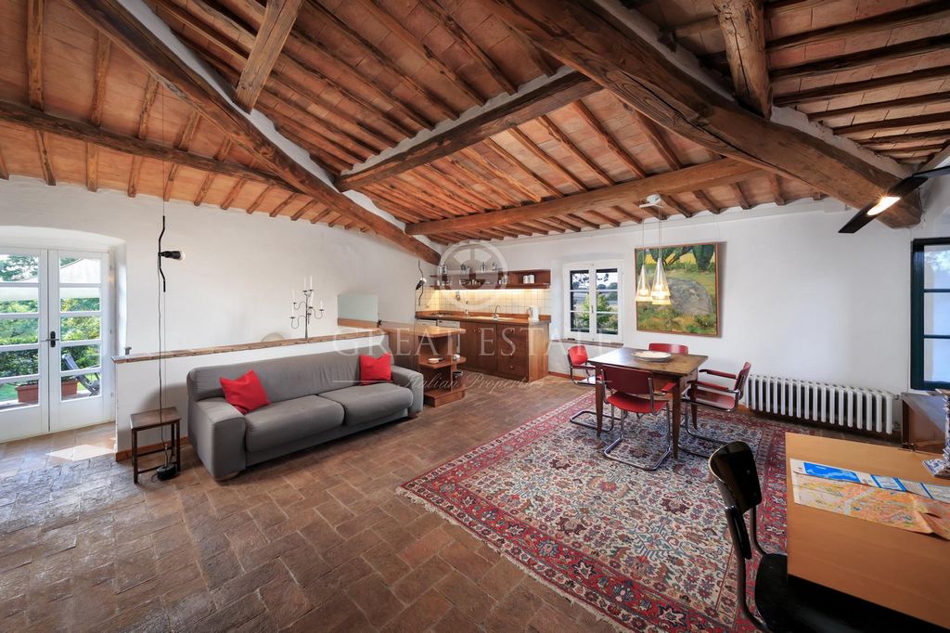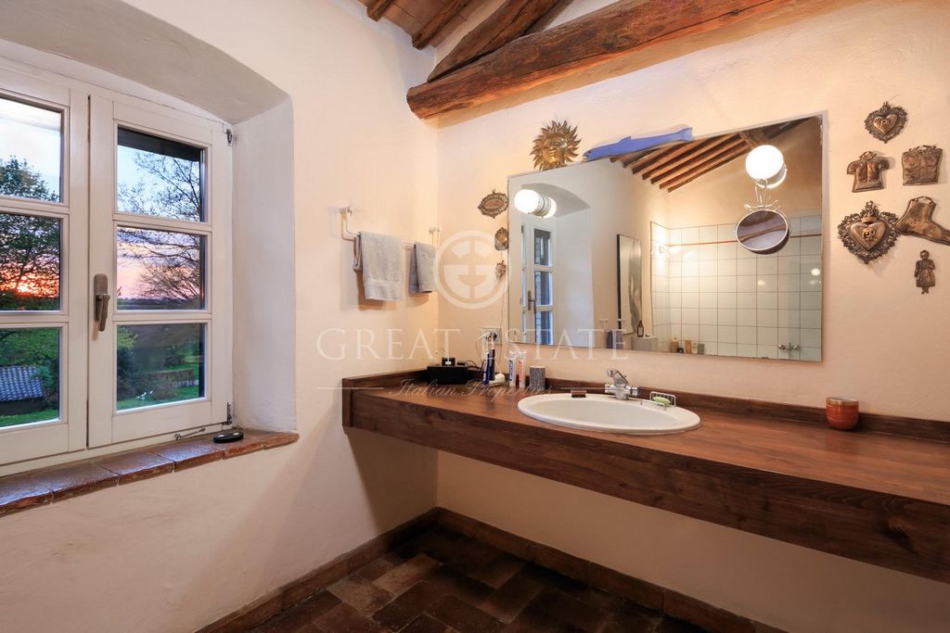CHARGEMENT EN COURS...
Maison & Propriété (Vente)
terrain 59 695 m²
Référence:
KPMQ-T1537
/ 7633
All the charm of an ancient residence whose origins are lost in time. This place saw the presence first of the Etruscans and then of the Romans; in the Middle Ages the fortified tower - today part of the villa - marked the border with the Papal State; then a monastery of the Friars Minor arose here until the mid-eighteenth century, until the buildings were transformed into rural homes and workplaces owned by the ancient Bracci Testasecca family. The church was destroyed in the Second World War and rebuilt in 1945 using the same stones, while the tower, originally with 5 floors, was incorporated with its two levels into the large structure. The villa is made up of three distinct units: the manor house and the tower, which together form an L-shaped structure and are joined by the splendid veranda, used as a winter garden; there is also a separate country house. Then there is a carport of about 100 sqm (with 5 parking spaces) with photovoltaic roof, the old stables to be recovered (about 100 sqm) and the comfortable garage of about 80 sqm. The structure of the main house is as fascinating as it is articulated; it is on two levels and comprises a total of 4 kitchens, 7 bathrooms and 7 bedrooms, 6 living rooms, 2 storage rooms and a sauna built into the rock. The first unit is spread over two floors and comprises on the ground floor a kitchen with entrance to the exclusive courtyard, an entrance area currently used as a service area, a library heated by a wood stove and a living room. The ground floor is completed by a bathroom adjacent to the kitchen, a utility room and the boiler room. The porch, which can be accessed from the kitchen and from the entrance area, has been enclosed with glass walls so that it can be used at any time of the year. The first floor has been divided in such a way as to have an apartment consisting of a living room with kitchenette, two bedrooms, a bathroom and a large terrace of about 40 sqm which is accessed from the living room. The first floor is completed by the rooms located in what was the ancient tower, i.e. a living room, a bathroom and the master bedroom connected to the ground floor by an internal staircase. The second unit is spread over two levels and is made up of a study, a bathroom, a utility room, a laundry room and a wellness area with internal bathroom and sauna in the basement; the ground floor consists of a living room, a kitchen, a utility room, a toilet, two bedrooms and a bathroom. The country house, measuring approximately 90 sqm, is located a short distance away and consists of a living area complete with kitchen and utility room, a large bedroom and a bathroom. The Ancient Abbey is surrounded by about 6 hectares of land, of which 1 hectare is fenced. The land is made up of arable land, forest and hazelnut grove. There are also about 50 olive trees. The park, inside which there are cypresses and other centuries-old plants, is embellished with works of art, an ancient Etruscan fountain and a 20x3 meter panoramic swimming pool with motorized cover, wooden solarium and outdoor shower. The internal and external furniture of the villa and the outbuilding are included in the asking sale price. Inside the park there are works of art not included in the offer and which can be purchased separately.The interior of this ancient and fascinating residence offers traditional materials: from handcrafted terracotta to wood passing through basalt stone, you can breathe authenticity in every room. The renovation is the meticulous work of a famous architect, who has made the property unique. The property is in an excellent state of maintenance and the improvements made both in relation to the systems and to the interiors and exteriors are ongoing.All the main utilities are up and running. There is oil central heating; a wood-burning fireplace has been installed in the villa. In addition to the Etruscan spring with an adduction permit to be renewed annually, there is the municipal aqueduct. The property is equipped with a 20 kW photovoltaic system, half of which are installed on the roof of the main structure and the other half on the roof of the carport.Due to its characteristics and position, this property is an ideal residence both as a second home and to be included in the prestigious tourist rental circuit, given its proximity to services and its great charm.Located in Umbria, a short distance from Lazio, the villa is easily accessible. The first services are located about 4 km away; the city of Orvieto is 15 km away. Lake Bolsena is 20 km away and cities such as Siena, Florence and Rome can be reached in about an hour. The A1 motorway can be reached in just 20 minutes.The Great Estate group carries out a technical due diligence on each property acquired through the seller's technician, which allows us to know in detail the urban and cadastral situation of each property. This due diligence may be requested by the client at the time of a real interest in the property.
Voir plus
Voir moins
Tutto il fascino di un’antica dimora le cui origini si perdono nel tempo. Questo luogo ha visto la presenza prima degli Etruschi e poi dei Romani; nel Medioevo la torre fortificata – oggi parte della villa - segnava il confine con lo Stato Pontificio; poi qui sorse un monastero dei Frati Minori fino a metà del XVIII secolo, sino alla trasformazione degli edifici in abitazioni rurali e luoghi di lavoro di proprietà dell’antica famiglia Bracci Testasecca. La chiesa venne distrutta nella Seconda Guerra Mondiale e ricostruita nel 1945 usando le stesse pietre, mentre la torre, in origine di 5 piani, fu inglobata con i suoi due livelli nella grande struttura. La villa si compone di tre unità distinte: la dimora padronale e la torre, che insieme formano una struttura ad “L” e sono unite dalla splendida veranda, utilizzata come giardino d’inverno; presente anche una country house separata. Ci sono poi il carport di circa 100 mq (con 5 posti auto) con copertura fotovoltaica, le vecchie stalle da recuperate (circa 100 mq) e il comodo garage di circa 80 mq. La struttura della dimora principale è affascinante quanto articolata; è disposta su due livelli e si compone in totale di 4 cucine, 7 bagni e 7 camere da letto, 6 salotti, 2 magazzini ed una sauna realizzata nella roccia. La prima unità si sviluppa su due livelli ed è composta al piano terra da una cucina con ingresso sulla corte esclusiva, una zona d'ingresso utilizzata attualmente come zona di servizio, una biblioteca riscaldata da una stufa a legna e un soggiorno. Completano il piano terra un bagno adiacente alla cucina, un ripostiglio e la centra termica. Il portico, al qual si accede dalla cucina e dalla zona d'ingresso, è stato chiuso con pareti vetrate per poter essere utilizzato in ogni periodo dell'anno. Il primo piano è stato diviso in modo tale da avere un appartamento composto da un soggiorno con angolo cottura, due camere, un bagno e un ampio terrazzo di circa 40 mq al quale si accede dal soggiorno. Completano il primo piano le stanze che si trovano in quella che era l’antica torre, ovvero un soggiorno, un bagno e la camera padronale collegati al piano terra da una scala interna. La seconda unità si sviluppa su due livelli ed è composta al piano seminterrato da uno studio, un bagno, un locale di sgombero, una lavanderia e una zona wellness con bagno interno e sauna; il piano terra è composto da un soggiorno, una cucina, un ripostiglio, un wc, due camere e un bagno. La country house, di circa 90 mq, si trova a breve distanza ed è composta da una zona living completa di cucina e ripostiglio, una ampia camera e un bagno. L’Antica Abbazia è circondata da circa 6 ettari di terreno, di cui 1 ettaro recintato. Il terreno è composto da seminativo, bosco e noccioleto. Vi sono inoltre circa 50 piante di ulivi. Il parco, al cui interno si trovano cipressi e altre piante secolari, è impreziosito da opere d’arte, un’antica fontana etrusca e una piscina panoramica di 20x3 m con copertura motorizzata, solarium in legno e doccia da esterno. Nel prezzo di vendita richiesto è inclusa la mobilia interna ed esterna della villa e della dépendance. All'interno del parco sono presenti opere d'arte non incluse nella proposta e che possono essere acquistate separatamente.Gli interni di questa antica e affascinante dimora propongono i materiali della tradizione: dal cotto artigianale al legno passando per la pietra basaltica, si respira autenticità in ogni ambiente. La ristrutturazione è opera del minuzioso lavoro di un famoso architetto, che ha reso la proprietà unica. La proprietà è in ottimo stato di manutenzione e sono costanti le migliorie apportate sia relativamente agli impianti sia agli interni ed esterni.Tutte le principali utenze sono attive e funzionanti. Il riscaldamento è centralizzato a gasolio; nella villa è stato installato un termocamino a legna. Oltre alla sorgente etrusca con permesso di adduzione da rinnovare annualmente vi è l’acquedotto comunale. La proprietà è dotata di impianto fotovoltaico da 20 kW di cui la metà installati sul tetto della struttura principale e l'altra metà sulla copertura del carport.Per le sue caratteristiche e posizione, è una dimora ideale sia come seconda casa sia da immettere nel circuito degli affitti turistici di prestigio, vista la sua vicinanza ai servizi e il suo grande fascino.Posta in Umbria, a breve distanza dal Lazio, la villa è facilmente raggiunbile. A circa 4 km si trovano i primi servizi; la città di Orvieto dista 15 km. Il lago di Bolsena dista 20 km e città come Siena, Firenze e Roma sono raggiungibili in circa un'ora. L'autostrada A1 è raggiungibile in soli 20 minuti.Il gruppo Great Estate su ogni immobile acquisito effettua, tramite il tecnico del cliente venditore, una due diligence tecnica che ci permette di conoscere dettagliatamente la situazione urbanistica e catastale di ogni proprietà. Tale due diligence potrà essere richiesta dal cliente al momento di un reale interesse sulla proprietà.
Аутентичное очарование старинной резиденции с корнями, уходящими в далекое прошлое. Вначале здесь побывали этруски, затем римляне, а в средние века укрепленная башня - ныне часть виллы - обозначала границу с Папским государством; далее здесь находился монастырь Frati Minori до середины 18 века, когда здания были переоборудованы для нужд крестьян в фермерские дома, принадлежавшие древнему роду Браччи Тестасекка. Церковь, разрушенная во время Второй мировой войны, была восстановлена в 1945 году из своих же камней, а башня, первоначально на пяти уровнях, стала частью (на двух уровнях ) с большой структурой. Собственность состоит из трех отдельных частей: резиденции и башни, которые вместе образуют L-образную форму и соединены великолепной верандой, которая используется как зимний сад; есть также отдельный дом country house. Кроме того, на территории имеется навес/carport площадью около 100 кв.м (на 5 парковочных мест) с фотовольтаическими панелями, старинные конюшни под реставрацию (около 100 кв.м) и удобный гараж площадью около 80 кв.м. Структура основной резиденции на двух уровнях весьма интересна, состоит в общей сложности из четырех кухонь, семи ванных комнат и семи спален, шести гостиных, двух кладовых и сауны, выдолбленной в скале. Первый двухэтажный блок состоит на первом этаже из кухни с выходом во внутренний двор, прихожей, которая в настоящее время используется как служебное помещение, библиотеки, отапливаемой печью на дровах, и гостиной; завершают первый этаж ванная комната, примыкающая к кухне, подсобное помещение и котельная. Портико, куда можно выйти из кухни и прихожей, имеет стеклянные стены - таким образом его можно использовать круглый год. На втором этаже расположена квартира, состоящая из гостиной с кухней, двух спален, ванной комнаты и большой террасы площадью около 40 кв.м, куда можно выйти из гостиной. Завершают второй этаж помещения в старинной башне - гостиная, ванная комната и главная спальня, соединенные с первым этажом внутренней лестницей. Второй блок расположен на двух уровнях и состоит из кабинета, ванной комнаты, кладовой, прачечной и оздоровительной зоны с крытой ванной и сауной на цокольном этаже; первый этаж состоит из гостиной, кухни, кладовой, туалета, двух спален и ванной комнаты. Сountry house площадью около 90 кв.м расположен на небольшом расстоянии от основного корпуса и состоит из гостиной с кухней и подсобным помещением, большой спальни и ванной комнаты. Земельный участок - пахотные земли, лес, орешниковая и оливковая рощи (около 50 олив) - около 6 га, из которых 1 га огорожен. Парк с кипарисами и другими вековыми деревьями украшен произведениями искусства, здесь находится древний этрусский фонтан, панорамный бассейн 20х3 м с автоматическим покрытием, солярий ( с деревянным настилом) и душ на открытом воздухе. В цену продажи включена мебель резиденции и гостевого дома, садовая мебель. Произведения искусства, находящиеся на территории парка, не включены в предложение и могут быть приобретены отдельно.
Der ganze Charme einer alten Residenz, deren Ursprünge in der Vergangenheit liegen. An diesem Ort waren zuerst die Etrusker und dann die Römer ansässig; im Mittelalter markierte der Wehrturm - heute Teil der Villa - die Grenze zum Kirchenstaat; dann entstand hier bis Mitte des 18. Jahrhunderts ein Kloster der Minoriten, bis die Gebäude in ländliche Wohn- und Arbeitsstätten im Besitz der alten Familie Bracci Testasecca umgewandelt wurden. Die Kirche wurde im Zweiten Weltkrieg zerstört und 1945 mit denselben Steinen wieder aufgebaut, während der ursprünglich fünfstöckige Turm mit seinen zwei Stockwerken in das große Gebäude integriert wurde. Die Villa besteht aus drei separaten Einheiten: dem Herrenhaus und dem Turm, die zusammen eine L-förmige Struktur bilden und durch die herrliche Veranda verbunden sind, die als Wintergarten genutzt wird; außerdem gibt es ein separates Landhaus. Dazu kommen ein Carport von ca. 100 Quadratmetern (mit 5 Stellplätzen) mit Photovoltaik-Überdachung, die alten Stallungen, die wiederhergestellt werden sollen (ca. 100 Quadratmeter), und eine praktische Garage von ca. 80 Quadratmetern. Die Struktur des Haupthauses ist interessant gegliedert; sie erstreckt sich über zwei Ebenen und besteht aus insgesamt 4 Küchen, 7 Bädern und 7 Schlafzimmern, 6 Wohnzimmern, 2 Abstellräumen und einer in den Felsen eingebauten Sauna. Die erste Einheit erstreckt sich über zwei Ebenen und besteht im Erdgeschoss aus einer Küche mit Zugang zum exklusiven Innenhof, einem Eingangsbereich, der derzeit als Servicebereich genutzt wird, einer mit einem Holzofen beheizten Bibliothek und einem Wohnzimmer. Das Erdgeschoss wird durch ein an die Küche angrenzendes Bad, einen Hauswirtschaftsraum und den Heizungsraum vervollständigt. Die Veranda, die von der Küche und dem Eingangsbereich aus zugänglich ist, wurde mit Glaswänden versehen, damit sie ganzjährig genutzt werden kann. Die erste Etage wurde so aufgeteilt, dass sie aus einem Wohnzimmer mit Kochnische, zwei Schlafzimmern, einem Badezimmer und einer großen Terrasse von etwa 40 Quadratmetern besteht, die vom Wohnzimmer aus erreichbar ist. Die erste Etage wird durch die Räume im ehemaligen Turm vervollständigt, d.h. ein Wohnzimmer, ein Badezimmer und das Hauptschlafzimmer, das über eine Innentreppe mit dem Erdgeschoss verbunden ist. Die zweite Einheit erstreckt sich über zwei Ebenen und besteht aus einem Arbeitszimmer, einem Badezimmer, einem Abstellraum, einer Waschküche und einem Wellnessbereich mit Bad und Sauna im Untergeschoss; im Erdgeschoss befinden sich ein Wohnzimmer, eine Küche, ein Abstellraum, ein WC, zwei Schlafzimmer und ein Badezimmer. Das ca. 90 Quadratmeter große Landhaus befindet sich in unmittelbarer Nähe und besteht aus einem Wohnbereich mit Küche und Hauswirtschaftsraum, einem großen Schlafzimmer und einem Bad. Antica Abbazia ist von ca. 6 Hektar Land umgeben, wovon 1 Hektar eingezäunt ist. Das Land besteht aus Ackerland, Wald und einem Haselnusshain. Außerdem gibt es etwa 50 Olivenbäume. Der Park, in dem sich Zypressen und andere alte Pflanzen befinden, ist mit Kunstwerken, einem antiken etruskischen Brunnen und einem 20x3 m großen Panorama-Swimmingpool mit motorbetriebener Abdeckung, Holzterrasse und Außendusche verschönert. Der Verkaufspreis beinhaltet die Innen- und Außeneinrichtung der Villa und des Nebengebäudes. Innerhalb des Parks befinden sich Kunstwerke, die nicht im Angebot enthalten sind und separat erworben werden können.Die Innenräume dieser charmanten alten Residenz sind mit traditionellen Materialien ausgestattet: von handgefertigter Terrakotta bis hin zu Holz und Basaltstein spürt man in jedem Raum Authentizität. Die Renovierung ist das Werk eines renommierten Architekten, der die Immobilie einzigartig gemacht hat. Das Haus befindet sich in einem ausgezeichneten Zustand und es werden ständig Verbesserungen im Innen- und Außenbereich vorgenommen.Alle wichtigen Versorgungseinrichtungen sind vorhanden und funktionieren. Die Heizung erfolgt über eine Öl-Zentralheizung; in der Villa ist ein Holzkamin installiert. Neben der etruskischen Quelle, für die eine jährlich zu erneuernde Fördergenehmigung vorliegt, gibt es eine kommunale Wasserleitung. Das Anwesen ist mit einer 20-kW-Photovoltaikanlage ausgestattet, von der die Hälfte auf dem Dach des Hauptgebäudes und die andere Hälfte auf dem Dach des Carports installiert ist.Aufgrund seiner Eigenschaften und seiner Lage eignet es sich ideal als Zweitwohnsitz oder für die Vermietung an anspruchsvolle Touristen, da es in der Nähe von Dienstleistungen liegt und einen großen Charme besitzt.Die Villa liegt in Umbrien, nicht weit von Latium entfernt und ist leicht erreichbar. Die ersten Dienstleistungen sind etwa 4 km entfernt, die Stadt Orvieto ist 15 km entfernt. Der Lago di Bolsena ist 20 km entfernt und Städte wie Siena, Florenz und Rom sind in etwa einer Stunde zu erreichen. Die Autobahn A1 ist in nur 20 Minuten zu erreichen.Die Great Estate Gruppe erstellt über den Fachmann des Verkäufers eine Due Diligence für jede Immobilie, was es uns ermöglicht, die Situation jeder Immobilie bezüglich Städtebau und Kataster genau zu kennen. Bei ernsthaftem Interesse an der Immobilie kann die Due Diligence angefordert werden.
All the charm of an ancient residence whose origins are lost in time. This place saw the presence first of the Etruscans and then of the Romans; in the Middle Ages the fortified tower - today part of the villa - marked the border with the Papal State; then a monastery of the Friars Minor arose here until the mid-eighteenth century, until the buildings were transformed into rural homes and workplaces owned by the ancient Bracci Testasecca family. The church was destroyed in the Second World War and rebuilt in 1945 using the same stones, while the tower, originally with 5 floors, was incorporated with its two levels into the large structure. The villa is made up of three distinct units: the manor house and the tower, which together form an L-shaped structure and are joined by the splendid veranda, used as a winter garden; there is also a separate country house. Then there is a carport of about 100 sqm (with 5 parking spaces) with photovoltaic roof, the old stables to be recovered (about 100 sqm) and the comfortable garage of about 80 sqm. The structure of the main house is as fascinating as it is articulated; it is on two levels and comprises a total of 4 kitchens, 7 bathrooms and 7 bedrooms, 6 living rooms, 2 storage rooms and a sauna built into the rock. The first unit is spread over two floors and comprises on the ground floor a kitchen with entrance to the exclusive courtyard, an entrance area currently used as a service area, a library heated by a wood stove and a living room. The ground floor is completed by a bathroom adjacent to the kitchen, a utility room and the boiler room. The porch, which can be accessed from the kitchen and from the entrance area, has been enclosed with glass walls so that it can be used at any time of the year. The first floor has been divided in such a way as to have an apartment consisting of a living room with kitchenette, two bedrooms, a bathroom and a large terrace of about 40 sqm which is accessed from the living room. The first floor is completed by the rooms located in what was the ancient tower, i.e. a living room, a bathroom and the master bedroom connected to the ground floor by an internal staircase. The second unit is spread over two levels and is made up of a study, a bathroom, a utility room, a laundry room and a wellness area with internal bathroom and sauna in the basement; the ground floor consists of a living room, a kitchen, a utility room, a toilet, two bedrooms and a bathroom. The country house, measuring approximately 90 sqm, is located a short distance away and consists of a living area complete with kitchen and utility room, a large bedroom and a bathroom. The Ancient Abbey is surrounded by about 6 hectares of land, of which 1 hectare is fenced. The land is made up of arable land, forest and hazelnut grove. There are also about 50 olive trees. The park, inside which there are cypresses and other centuries-old plants, is embellished with works of art, an ancient Etruscan fountain and a 20x3 meter panoramic swimming pool with motorized cover, wooden solarium and outdoor shower. The internal and external furniture of the villa and the outbuilding are included in the asking sale price. Inside the park there are works of art not included in the offer and which can be purchased separately.The interior of this ancient and fascinating residence offers traditional materials: from handcrafted terracotta to wood passing through basalt stone, you can breathe authenticity in every room. The renovation is the meticulous work of a famous architect, who has made the property unique. The property is in an excellent state of maintenance and the improvements made both in relation to the systems and to the interiors and exteriors are ongoing.All the main utilities are up and running. There is oil central heating; a wood-burning fireplace has been installed in the villa. In addition to the Etruscan spring with an adduction permit to be renewed annually, there is the municipal aqueduct. The property is equipped with a 20 kW photovoltaic system, half of which are installed on the roof of the main structure and the other half on the roof of the carport.Due to its characteristics and position, this property is an ideal residence both as a second home and to be included in the prestigious tourist rental circuit, given its proximity to services and its great charm.Located in Umbria, a short distance from Lazio, the villa is easily accessible. The first services are located about 4 km away; the city of Orvieto is 15 km away. Lake Bolsena is 20 km away and cities such as Siena, Florence and Rome can be reached in about an hour. The A1 motorway can be reached in just 20 minutes.The Great Estate group carries out a technical due diligence on each property acquired through the seller's technician, which allows us to know in detail the urban and cadastral situation of each property. This due diligence may be requested by the client at the time of a real interest in the property.
Référence:
KPMQ-T1537
Pays:
IT
Région:
Terni
Ville:
Castel Giorgio
Catégorie:
Résidentiel
Type d'annonce:
Vente
Type de bien:
Maison & Propriété
Sous-type de bien:
Ferme
Terrain:
59 695 m²
Piscine:
Oui





