CHARGEMENT EN COURS...
Maison & Propriété (Vente)
Référence:
PFYR-T182335
/ 3602-377
Référence:
PFYR-T182335
Pays:
FR
Ville:
Reuilly
Code postal:
36260
Catégorie:
Résidentiel
Type d'annonce:
Vente
Type de bien:
Maison & Propriété
Prestige:
Oui
Surface:
270 m²
Terrain:
200 m²
Chambres:
4
Salles de bains:
4
Performance énergétique:
116
Gaz à effet de serre:
3
Parkings:
1
Garages:
1
Climatisation:
Oui
Cheminée:
Oui
Terrasse:
Oui
Cave:
Oui
Tout à l'égout:
Oui
Accès Internet:
Oui
PRIX DU M² DANS LES VILLES VOISINES
| Ville |
Prix m2 moyen maison |
Prix m2 moyen appartement |
|---|---|---|
| Vierzon | 1 240 EUR | - |
| Issoudun | 1 089 EUR | - |
| Bourges | 1 705 EUR | 1 664 EUR |
| Cher | 1 283 EUR | 1 608 EUR |
| Romorantin-Lanthenay | 1 406 EUR | - |
| Châteauroux | 1 488 EUR | 1 142 EUR |
| Indre | 1 144 EUR | 1 125 EUR |
| Saint-Amand-Montrond | 1 193 EUR | - |
| La Châtre | 1 128 EUR | - |
| Châteaumeillant | 1 004 EUR | - |
| Culan | 1 019 EUR | - |
| Montrichard | 1 504 EUR | - |
| Cosne-Cours-sur-Loire | 1 171 EUR | - |
| Blois | 1 749 EUR | 1 473 EUR |
| Sully-sur-Loire | 1 619 EUR | - |
| Loches | 1 576 EUR | - |
| Gien | 1 423 EUR | - |
| Briare | 1 560 EUR | - |
| Beaugency | 1 720 EUR | - |
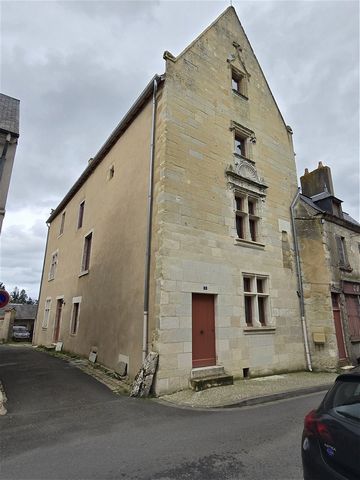
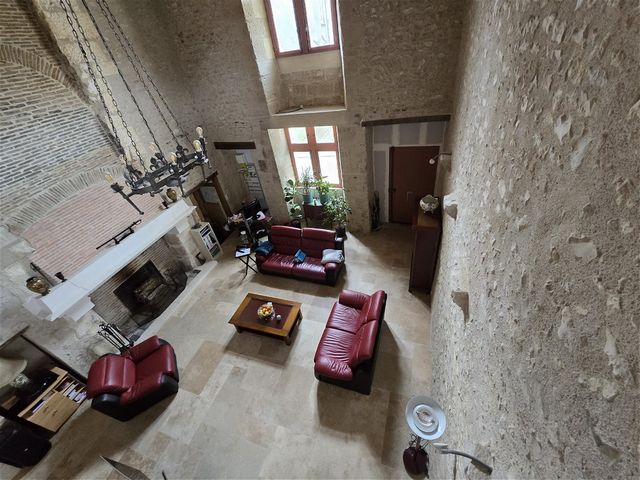
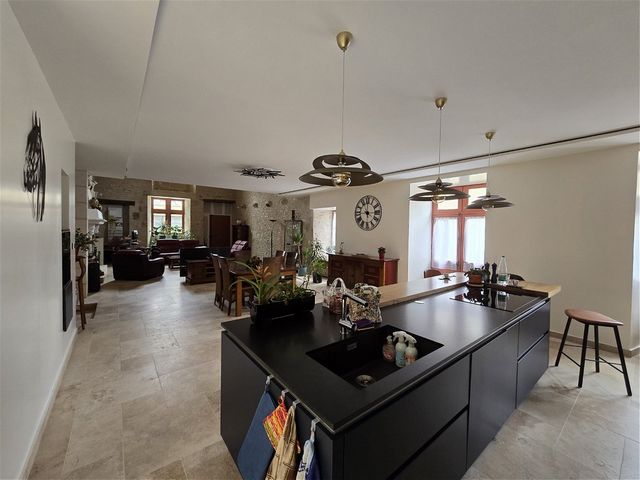
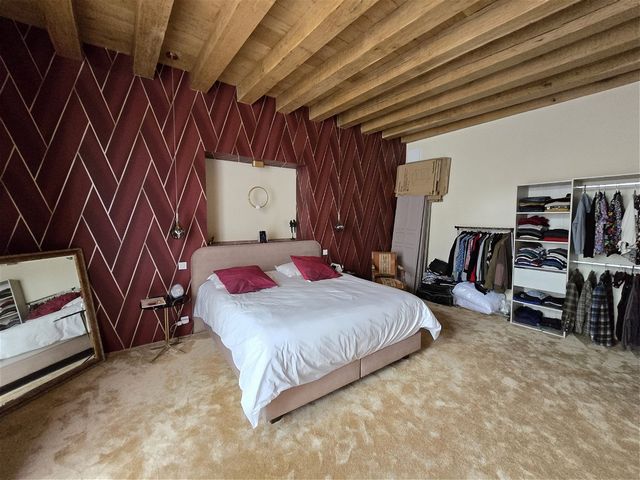
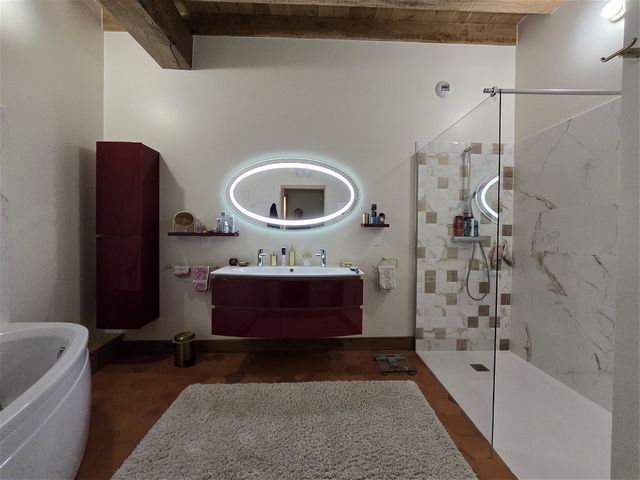

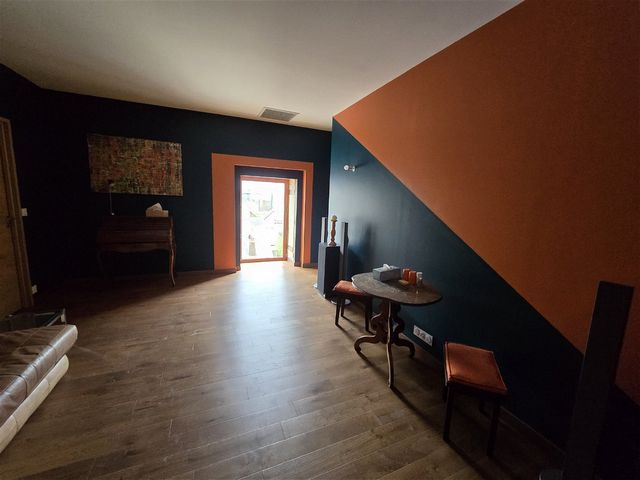
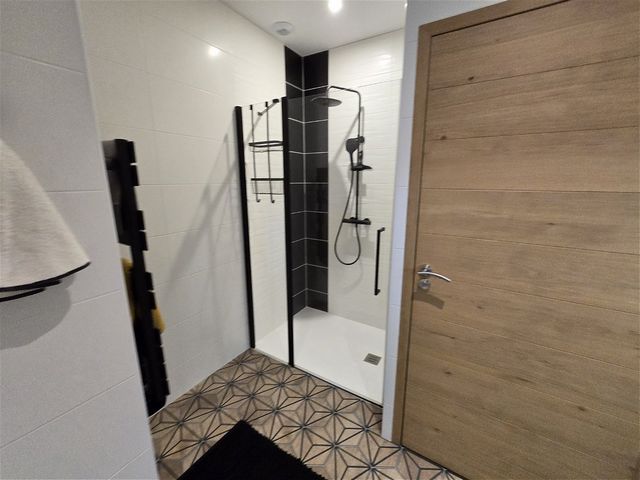
Magnificent 16th century house whose facade is listed as a Historic Monument and completely renovated under the direction of an architect and Bâtiments de France.
The ground floor consists of a large living room of more than 100 m² with kitchen area, a beautiful stone fireplace, a utility room, a toilet. On the 1st floor there is a large mezzanine overlooking the living room, a bedroom, a bathroom, a laundry room and a toilet. On the 2nd floor, we have a large hallway leading to 3 bedrooms which each have their own bathroom and toilet. On the top floor, the attic is completely insulated, it still offers wide possibilities for development. A patio and a vaulted cellar complete the ensemble.
The choice of materials, the quality of the equipment and finishes with underfloor heating on the ground floor and a heat pump for the whole, travertine, tiles or parquet for the floors,
Two other properties belonging to the same owner are also for sale separately. Located about fifty meters away there is a garage of around 60 m² and on another plot adjoining the main house, of a little over 200 m², there is a barn and a small building overlooking a courtyard. Location
Located in the center of a small town with all shops and services, between Cher and Indre, 45 minutes from Bourges and 20 minutes from Chateauroux. Access
10 minutes from the A20 motorway, 2h30 from Paris, 20km from the A10 motorway, an SNCF train station on site with 9 departures for Paris per day. Interior
The ground floor consists of a large living room of more than 100 m² with kitchen area, a beautiful stone fireplace, a utility room, a toilet. On the 1st floor there is a large mezzanine overlooking the living room, a bedroom, a bathroom, a laundry room and a toilet. On the 2nd floor, we have a large hallway leading to 3 bedrooms which each have their own bathroom and toilet. On the top floor, the attic is completely insulated, it still offers wide possibilities for development. A patio and a vaulted cellar complete the ensemble.
New kitchen.
Large functional open fireplace
possibility of extension in the insulated attic with electrical inlets, cold and hot water, finished ceiling and floor slab Exterior
Roof in small tiles and frame redone.
Small Patio
Outbuilding and garage nearby also for sale Additional Details
Recent work still under ten-year warranty
Invoices Voir plus Voir moins Summary
Magnificent 16th century house whose facade is listed as a Historic Monument and completely renovated under the direction of an architect and Bâtiments de France.
The ground floor consists of a large living room of more than 100 m² with kitchen area, a beautiful stone fireplace, a utility room, a toilet. On the 1st floor there is a large mezzanine overlooking the living room, a bedroom, a bathroom, a laundry room and a toilet. On the 2nd floor, we have a large hallway leading to 3 bedrooms which each have their own bathroom and toilet. On the top floor, the attic is completely insulated, it still offers wide possibilities for development. A patio and a vaulted cellar complete the ensemble.
The choice of materials, the quality of the equipment and finishes with underfloor heating on the ground floor and a heat pump for the whole, travertine, tiles or parquet for the floors,
Two other properties belonging to the same owner are also for sale separately. Located about fifty meters away there is a garage of around 60 m² and on another plot adjoining the main house, of a little over 200 m², there is a barn and a small building overlooking a courtyard. Location
Located in the center of a small town with all shops and services, between Cher and Indre, 45 minutes from Bourges and 20 minutes from Chateauroux. Access
10 minutes from the A20 motorway, 2h30 from Paris, 20km from the A10 motorway, an SNCF train station on site with 9 departures for Paris per day. Interior
The ground floor consists of a large living room of more than 100 m² with kitchen area, a beautiful stone fireplace, a utility room, a toilet. On the 1st floor there is a large mezzanine overlooking the living room, a bedroom, a bathroom, a laundry room and a toilet. On the 2nd floor, we have a large hallway leading to 3 bedrooms which each have their own bathroom and toilet. On the top floor, the attic is completely insulated, it still offers wide possibilities for development. A patio and a vaulted cellar complete the ensemble.
New kitchen.
Large functional open fireplace
possibility of extension in the insulated attic with electrical inlets, cold and hot water, finished ceiling and floor slab Exterior
Roof in small tiles and frame redone.
Small Patio
Outbuilding and garage nearby also for sale Additional Details
Recent work still under ten-year warranty
Invoices