CHARGEMENT EN COURS...
Oradour-sur-Vayres - Maison & propriété à vendre
350 008 EUR
Maison & Propriété (Vente)
Référence:
PFYR-T190446
/ 1695-87254000
Référence:
PFYR-T190446
Pays:
FR
Ville:
Oradour-sur-Vayres
Code postal:
87150
Catégorie:
Résidentiel
Type d'annonce:
Vente
Type de bien:
Maison & Propriété
Sous-type de bien:
Ferme
Surface:
368 m²
Terrain:
140 000 m²
Chambres:
5
Salles de bains:
4
Type de chauffage:
Individuel
Parkings:
1
Cheminée:
Oui
Terrain clôturé:
Oui
Accès Internet:
Oui
PRIX DU M² DANS LES VILLES VOISINES
| Ville |
Prix m2 moyen maison |
Prix m2 moyen appartement |
|---|---|---|
| Rochechouart | 848 EUR | - |
| Saint-Junien | 1 198 EUR | - |
| Nontron | 1 192 EUR | - |
| Montbron | 813 EUR | - |
| Haute-Vienne | 1 215 EUR | - |
| Thiviers | 1 155 EUR | - |
| Brantôme | 1 528 EUR | - |
| Excideuil | 1 344 EUR | - |
| Angoulême | 1 473 EUR | - |
| Ruffec | 1 029 EUR | - |
| Périgueux | 1 624 EUR | 1 820 EUR |
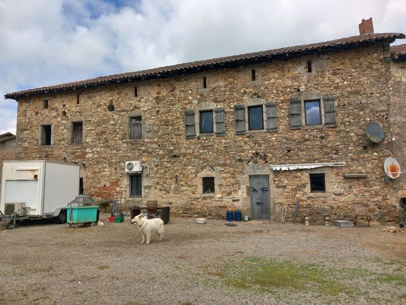
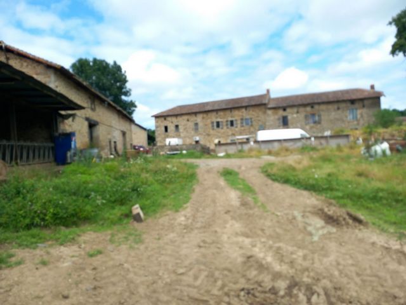
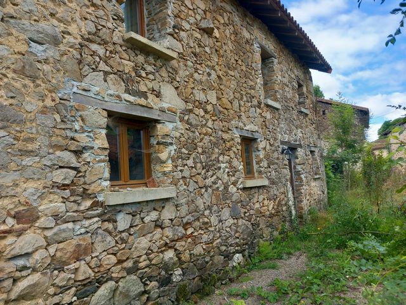
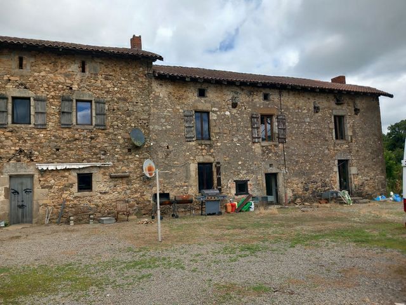
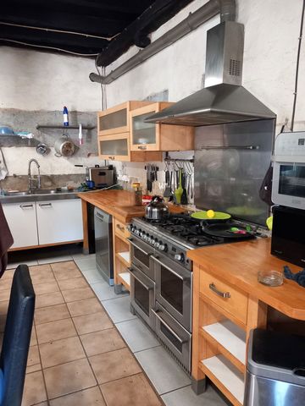
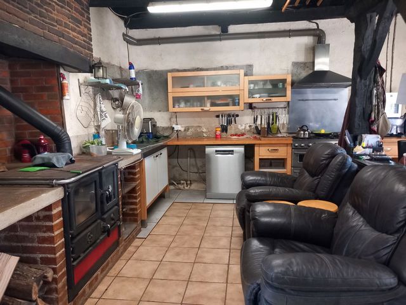
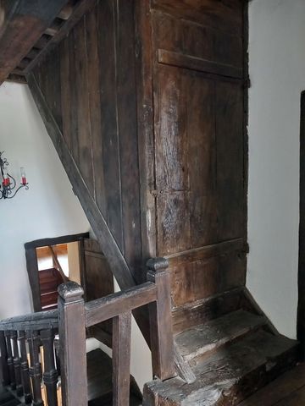
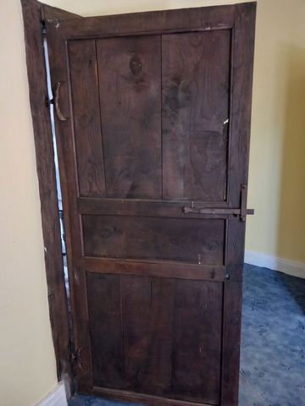
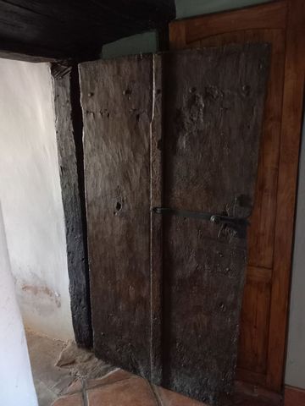
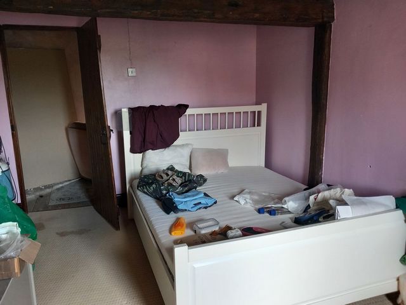
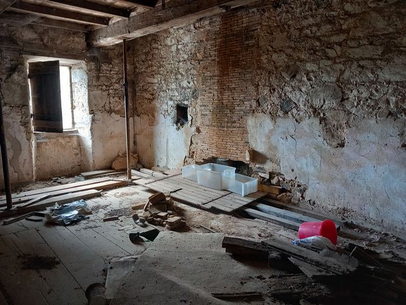
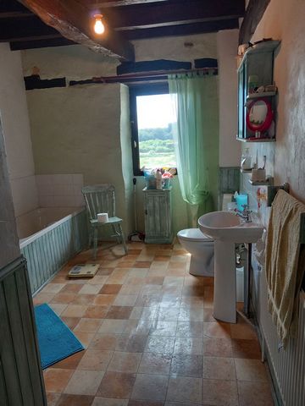
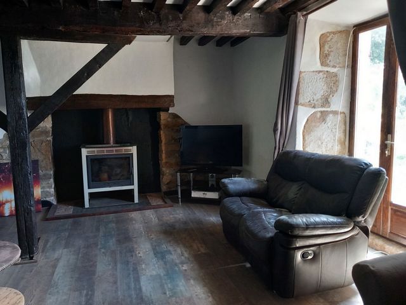
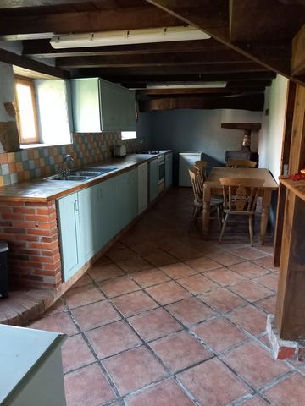
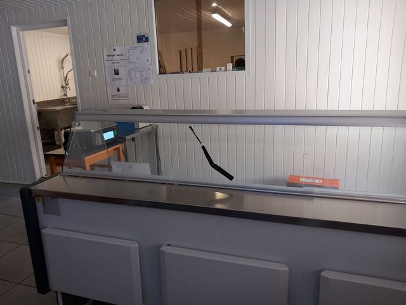
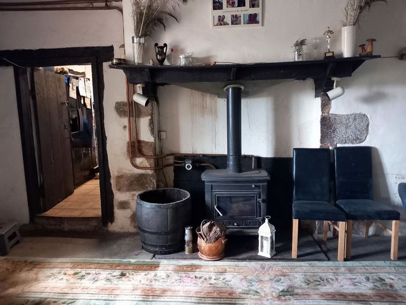
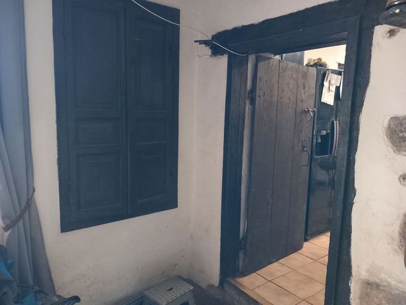
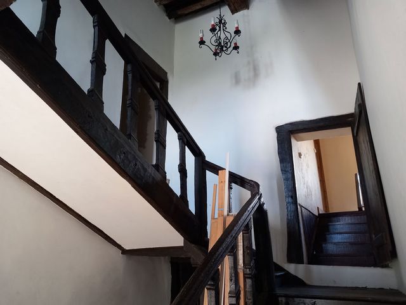
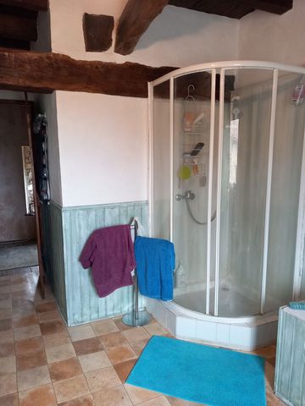
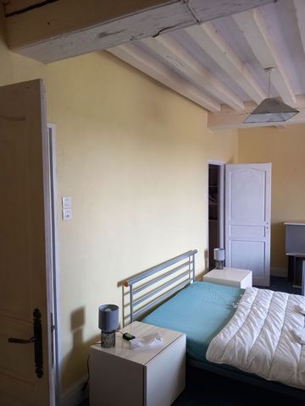
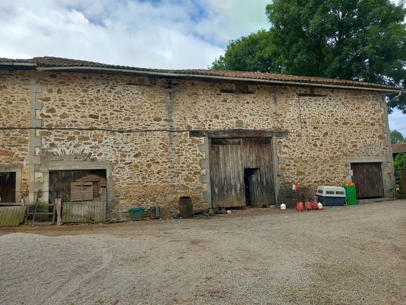
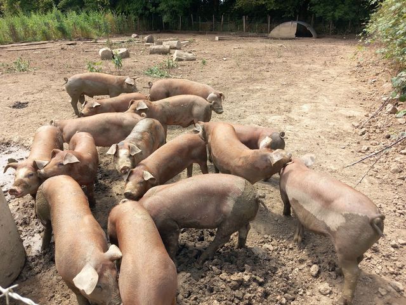
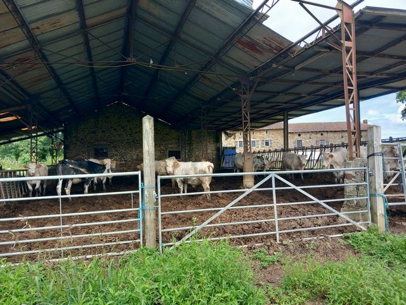
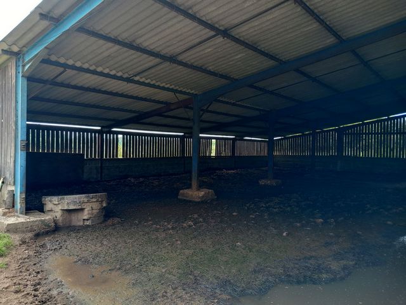
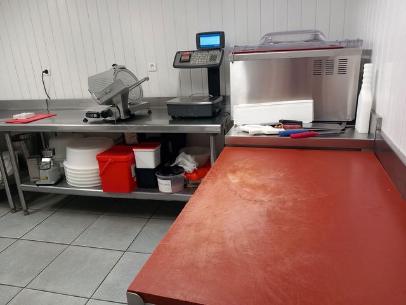
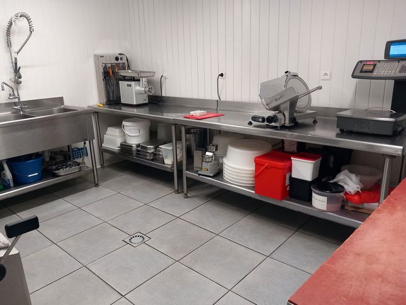
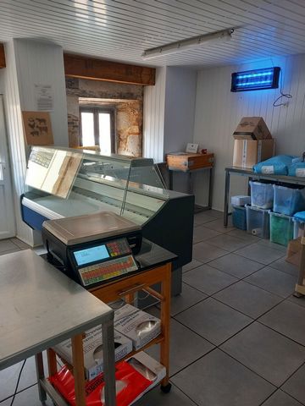
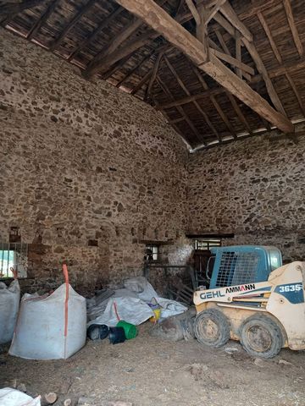
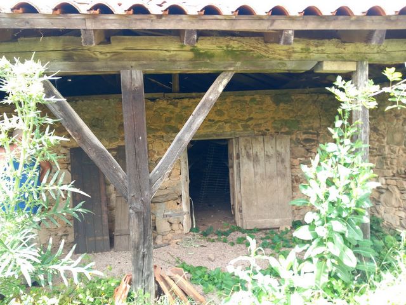
An opportunity to purchase a grassland farm of 14 hectares with a farm shop. The main residence consists of 2 large houses currently used as one, with the possibility to separate and use one side as a gite or chambre d'hotes. There are many original features including flagstone floors, exposed wooden beams, ancient wooden doors and stone fireplaces.
The property would suit many projects, for horses, a market garden with a food quality preparation area and shop. It is also appealing to a buyer who wants to use the house for tourists, or simply as a large family home.
There are 14 hectares of grazing, a large stone barn of 336m2, and animal housing of 720m2. The farm has in the past supported cattle, pigs, sheep and poultry.
There is a large polytunnel for growing fruit and vegetables in a protected environment. Location
The farm is situated on the edge of a hamlet and is just 10-15 minutes away from local amenities, shops, bank, doctor, schools and a small supermarket. Access
40 minutes to the nearest airport of Limoges Interior
The house is large with a large kitchen/living space which has access into the butchery and shop, separate front and rear access and a utility room with a separate shower room / toilet off to one side. The large sitting room has a wood burner and attractive fire place. The sitting room leads to the main hallway, main entrance and staircase. The second house lies on the other side of the hallway, with a large sitting room and separate kitchen/dining room. On the first floor are all the bedrooms..... and bathrooms/shower rooms. One bedroom is ensuite, another bedroom has walk in dressing rooms which are large enough to use as a babys room.
If the house is not large enough, there is 53m2 of unused space on the first floor that could be easily created into further accommodation Exterior
The exterior is in good condition and is all stone built Revenue Generation
The business has been very profitable.
There are many other business possibilities for this property, or simply as a large family home. Voir plus Voir moins Summary
An opportunity to purchase a grassland farm of 14 hectares with a farm shop. The main residence consists of 2 large houses currently used as one, with the possibility to separate and use one side as a gite or chambre d'hotes. There are many original features including flagstone floors, exposed wooden beams, ancient wooden doors and stone fireplaces.
The property would suit many projects, for horses, a market garden with a food quality preparation area and shop. It is also appealing to a buyer who wants to use the house for tourists, or simply as a large family home.
There are 14 hectares of grazing, a large stone barn of 336m2, and animal housing of 720m2. The farm has in the past supported cattle, pigs, sheep and poultry.
There is a large polytunnel for growing fruit and vegetables in a protected environment. Location
The farm is situated on the edge of a hamlet and is just 10-15 minutes away from local amenities, shops, bank, doctor, schools and a small supermarket. Access
40 minutes to the nearest airport of Limoges Interior
The house is large with a large kitchen/living space which has access into the butchery and shop, separate front and rear access and a utility room with a separate shower room / toilet off to one side. The large sitting room has a wood burner and attractive fire place. The sitting room leads to the main hallway, main entrance and staircase. The second house lies on the other side of the hallway, with a large sitting room and separate kitchen/dining room. On the first floor are all the bedrooms..... and bathrooms/shower rooms. One bedroom is ensuite, another bedroom has walk in dressing rooms which are large enough to use as a babys room.
If the house is not large enough, there is 53m2 of unused space on the first floor that could be easily created into further accommodation Exterior
The exterior is in good condition and is all stone built Revenue Generation
The business has been very profitable.
There are many other business possibilities for this property, or simply as a large family home.