CHARGEMENT EN COURS...
Maison & Propriété (Vente)
Référence:
PFYR-T200341
/ 1460-18870aa
Référence:
PFYR-T200341
Pays:
FR
Ville:
Le Deschaux
Code postal:
39120
Catégorie:
Résidentiel
Type d'annonce:
Vente
Type de bien:
Maison & Propriété
Surface:
96 m²
Terrain:
7 048 m²
Chambres:
3
Salles de bains:
1
Performance énergétique:
161
Gaz à effet de serre:
5
Parkings:
1
Concierge / Gardien:
Oui



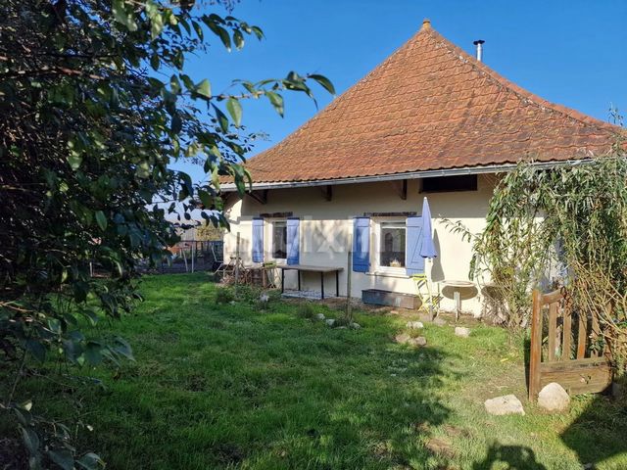
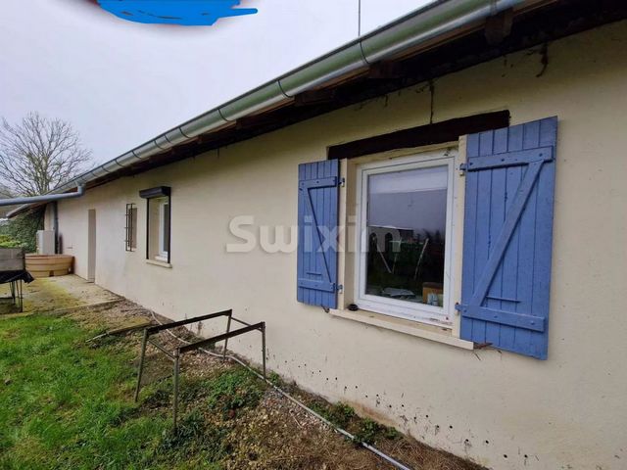
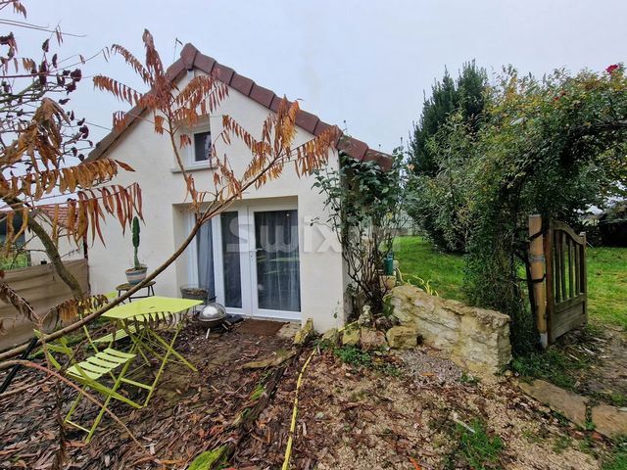
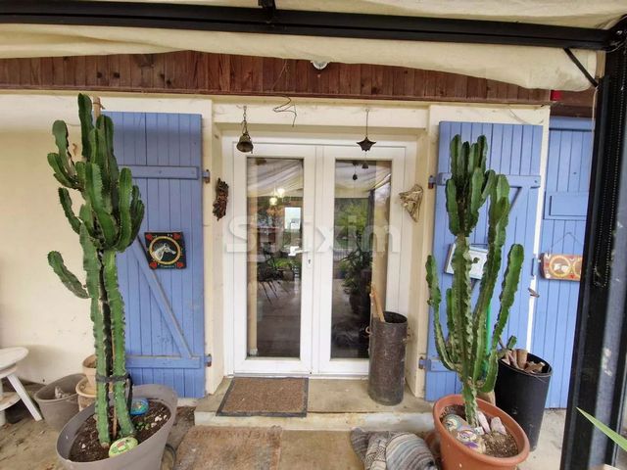
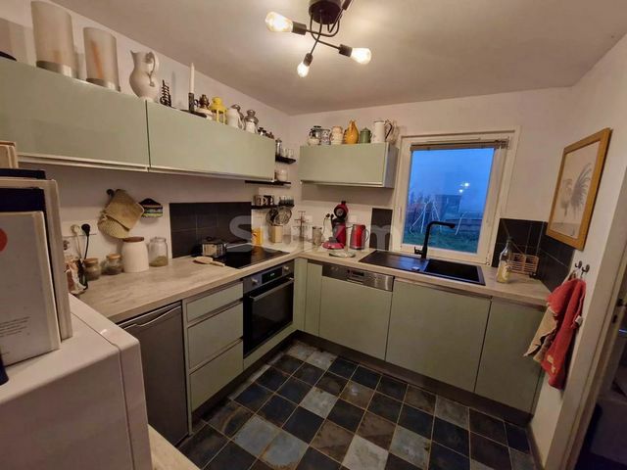
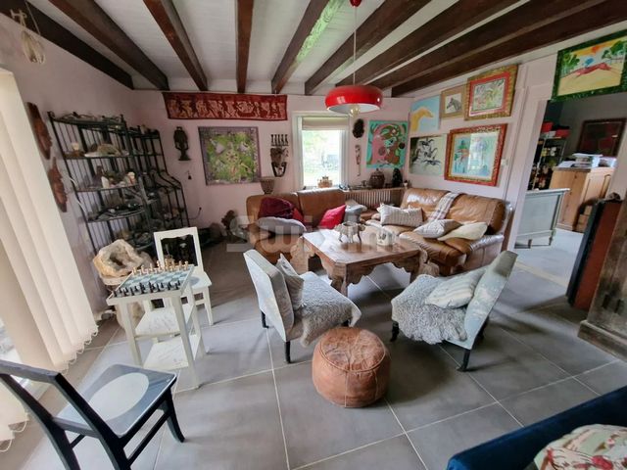
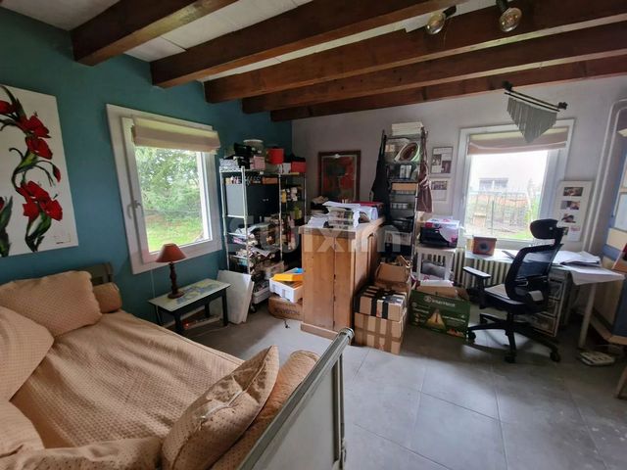
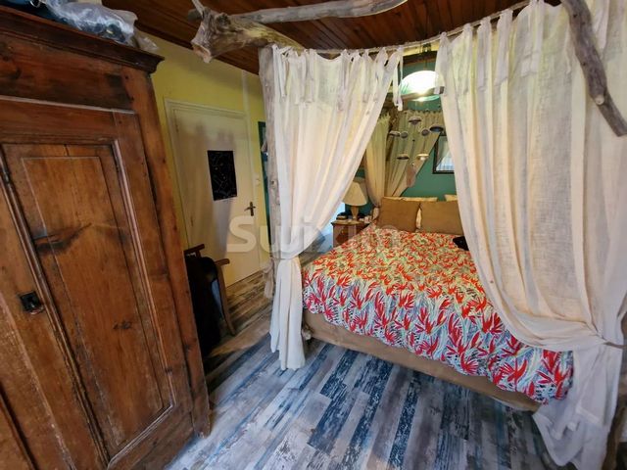
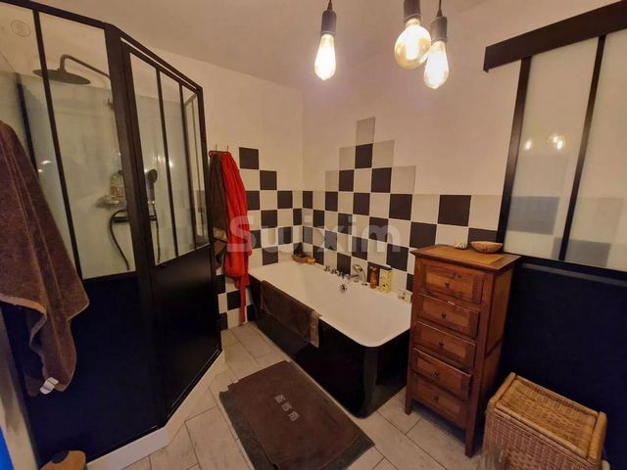
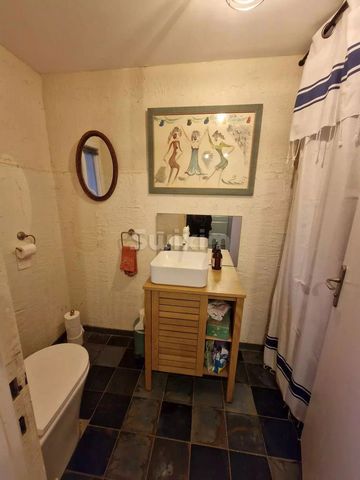

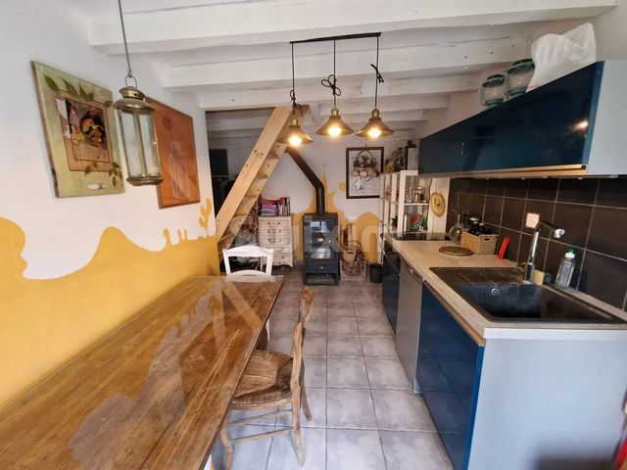
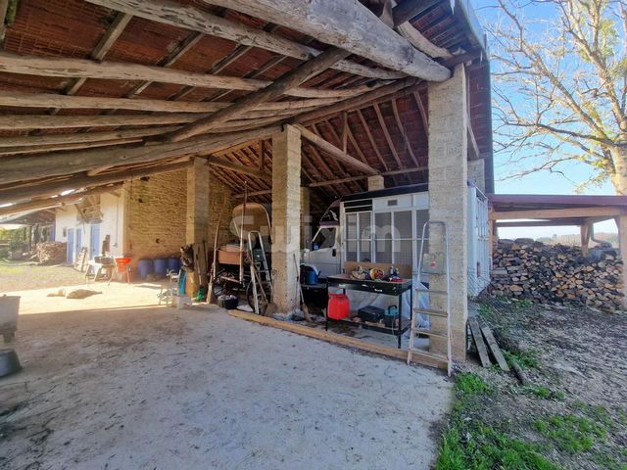

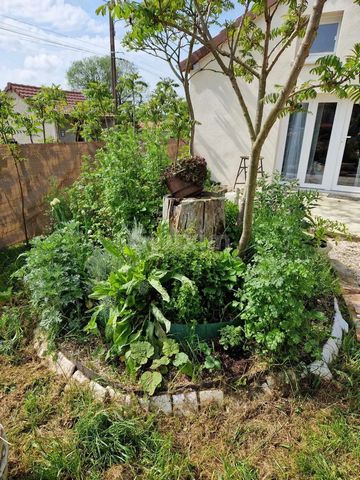
The plus, a completely renovated cottage consisting of a living room, shower room and toilet, a mezzanine bedroom.
Outside a well, two barns of 50m² and 140m², outbuildings, workshop, chicken coop etc ...
Electricity, frames, heat pump, photovoltaic panels, wood stove, micro station all dating from 2022.
To discover! Independent Swixim sales agent in your area: Fees payable by the seller - Estimated amount of annual energy costs for standard use, based on 2022 energy prices: €960 ~ €1,350 - Annick AUGIER - Sales agent - EI - RSAC / Lons le Saunier The property faces south-west. It has views of the countryside.Surfaces:* 3 Bedrooms
* 1 Living room
* 1 Kitchen
* 1 Bathroom
* 1 Corridor
* 1 Toilet
* 1 Dining room
* 1 Workshop
* 2 Barns
* 3 Outbuildings
* 1 House
* 7048 m2 LandServices:* Fireplace
* Double glazing
* Well
* Caretaker's house Voir plus Voir moins Ref 18870AA - LE DESCHAUX area - In the heart of a peaceful little village, this single-storey farmhouse consists of a kitchen, dining room, living room, two bedrooms, one with a dressing room, bathroom and separate toilet.
The plus, a completely renovated cottage consisting of a living room, shower room and toilet, a mezzanine bedroom.
Outside a well, two barns of 50m² and 140m², outbuildings, workshop, chicken coop etc ...
Electricity, frames, heat pump, photovoltaic panels, wood stove, micro station all dating from 2022.
To discover! Independent Swixim sales agent in your area: Fees payable by the seller - Estimated amount of annual energy costs for standard use, based on 2022 energy prices: €960 ~ €1,350 - Annick AUGIER - Sales agent - EI - RSAC / Lons le Saunier The property faces south-west. It has views of the countryside.Surfaces:* 3 Bedrooms
* 1 Living room
* 1 Kitchen
* 1 Bathroom
* 1 Corridor
* 1 Toilet
* 1 Dining room
* 1 Workshop
* 2 Barns
* 3 Outbuildings
* 1 House
* 7048 m2 LandServices:* Fireplace
* Double glazing
* Well
* Caretaker's house