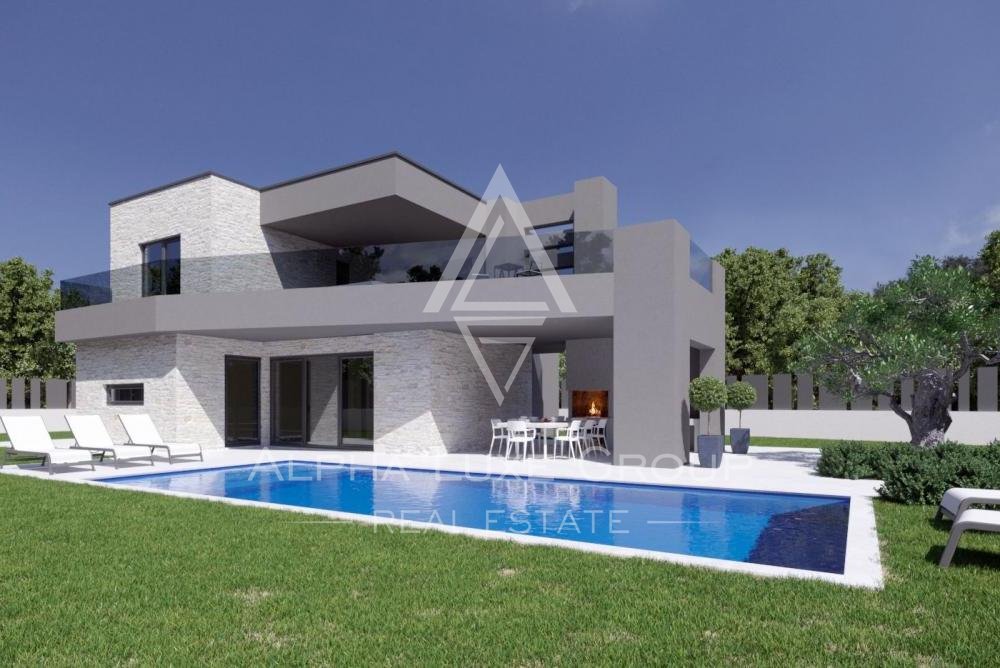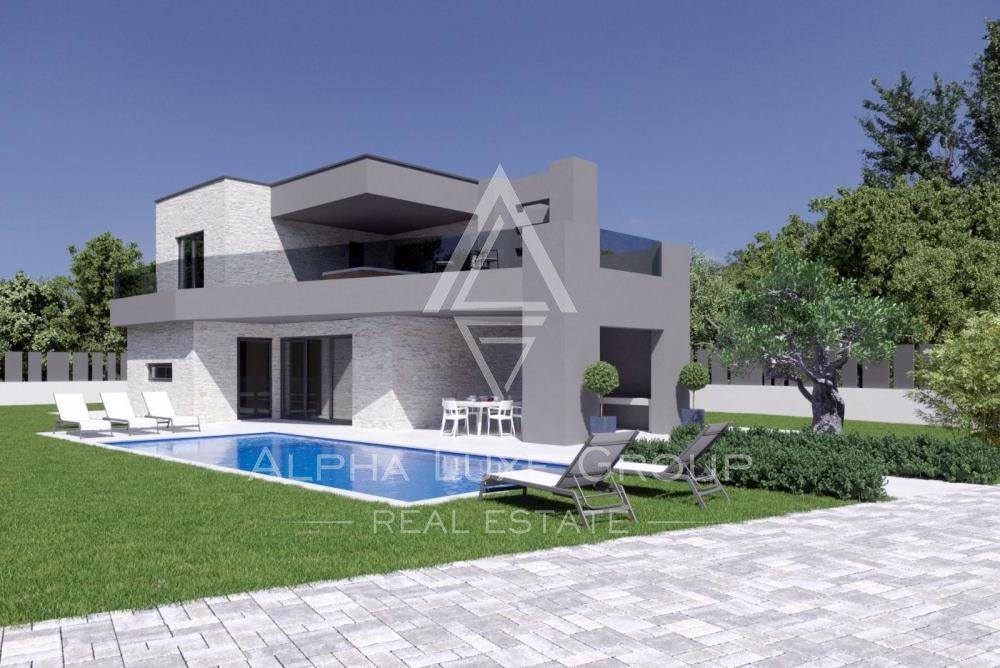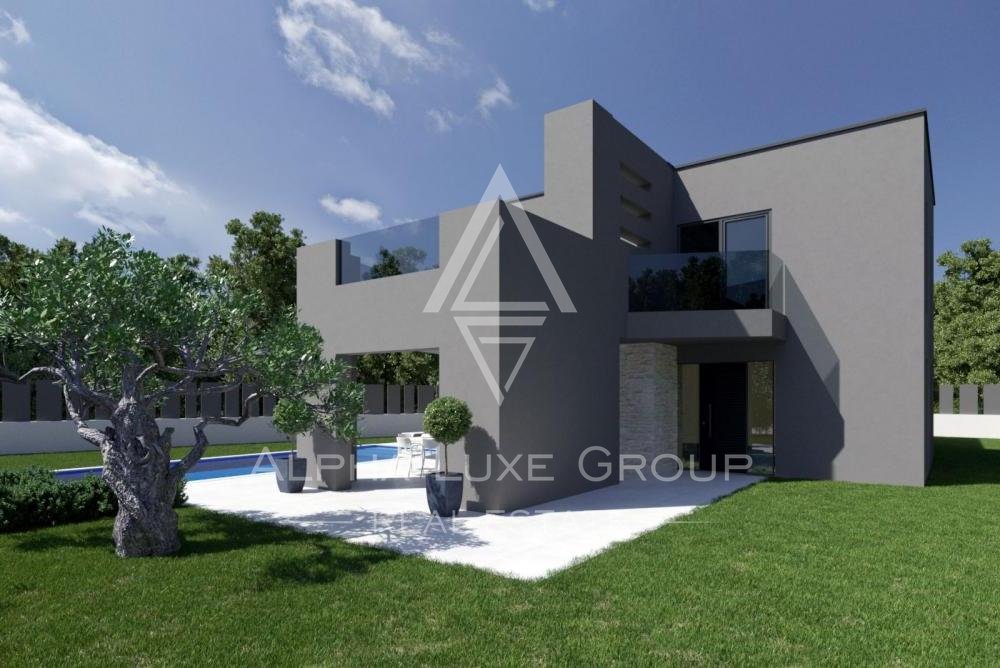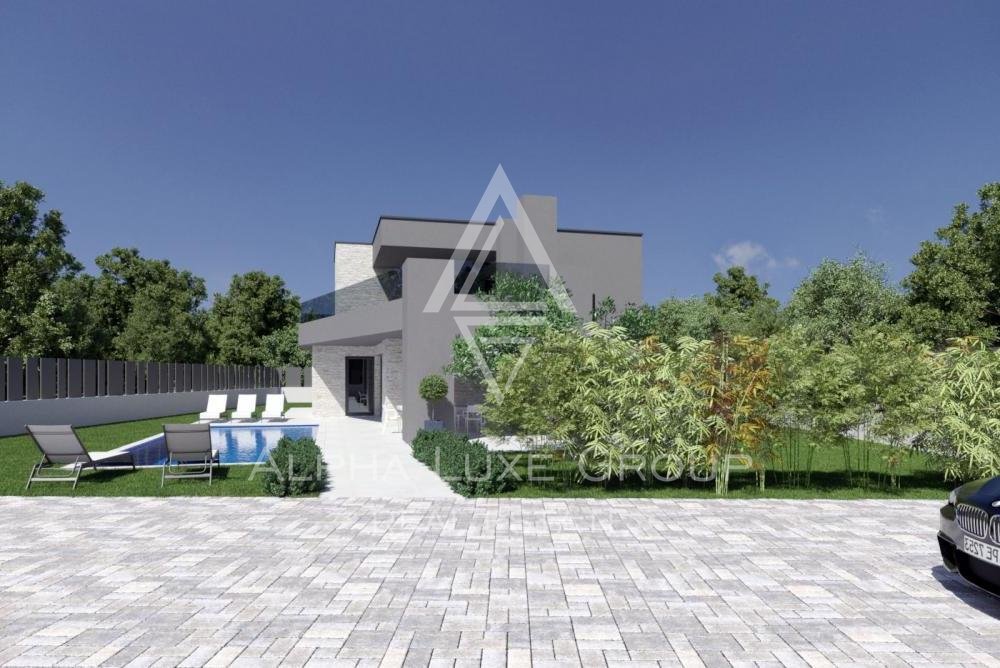730 000 EUR
749 000 EUR
674 500 EUR
685 000 EUR
5 p
200 m²
895 000 EUR
5 p
209 m²
875 000 EUR
5 p
204 m²



