CHARGEMENT EN COURS...
Salernes - Maison & propriété à vendre
3 490 000 EUR
Maison & Propriété (Vente)
Référence:
SEQD-T22181
/ hh-15302535
Référence:
SEQD-T22181
Pays:
FR
Ville:
Salernes
Code postal:
83690
Catégorie:
Résidentiel
Type d'annonce:
Vente
Type de bien:
Maison & Propriété
Sous-type de bien:
Villa
Prestige:
Oui
Surface:
609 m²
Terrain:
17 404 m²
Chambres:
5
Salles de bains:
4
Garages:
1
Piscine:
Oui
PRIX DU M² DANS LES VILLES VOISINES
| Ville |
Prix m2 moyen maison |
Prix m2 moyen appartement |
|---|---|---|
| Lorgues | 4 339 EUR | - |
| Flayosc | 3 849 EUR | - |
| Le Luc | 2 915 EUR | - |
| Vidauban | 3 762 EUR | - |
| Brignoles | - | 3 790 EUR |
| La Motte | 4 209 EUR | - |
| Roquebrune-sur-Argens | 6 771 EUR | 6 899 EUR |
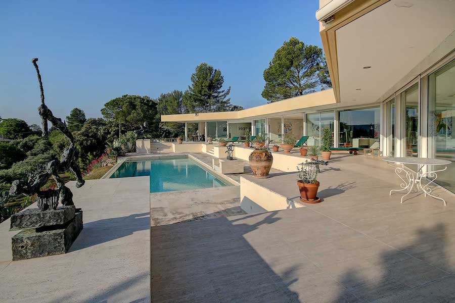
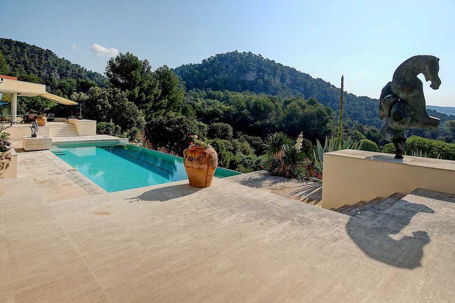
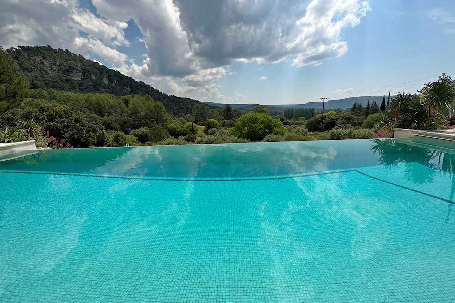
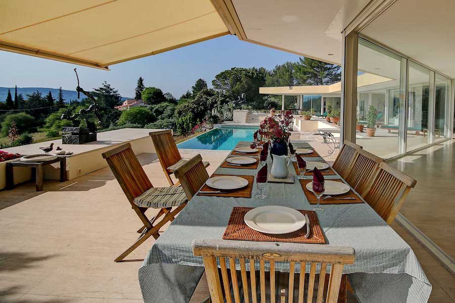
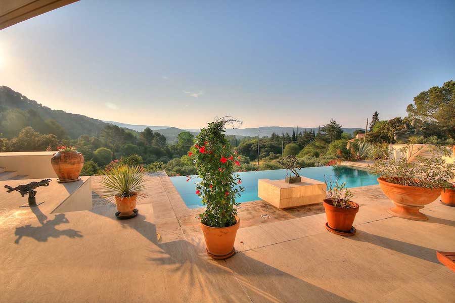
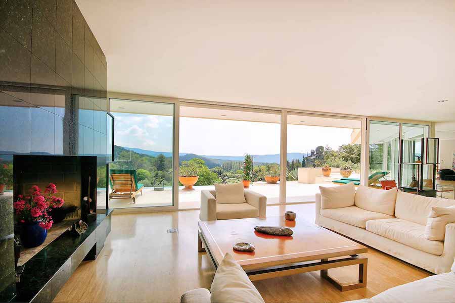
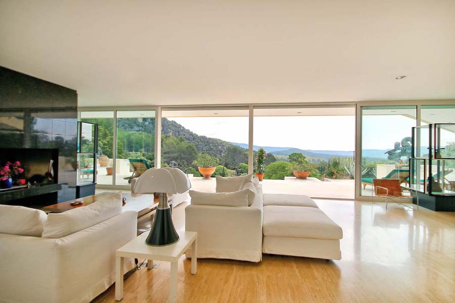
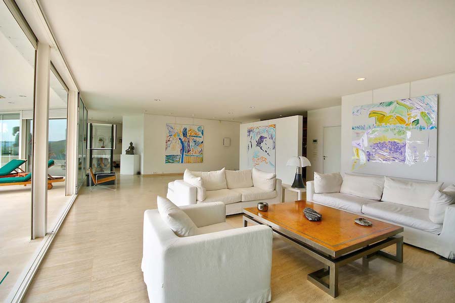

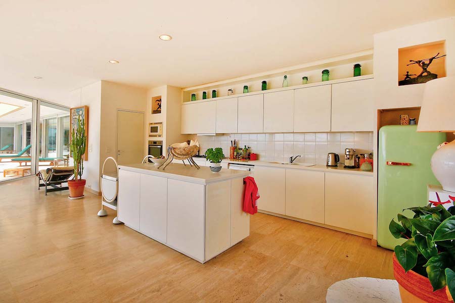
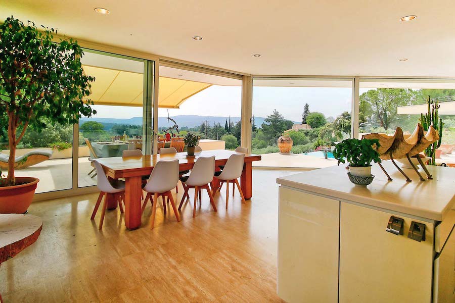
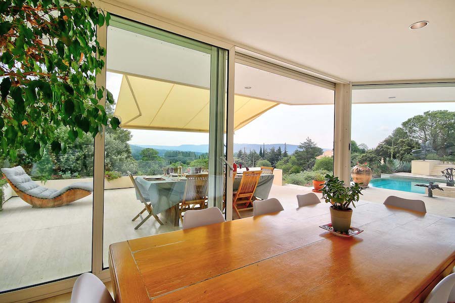
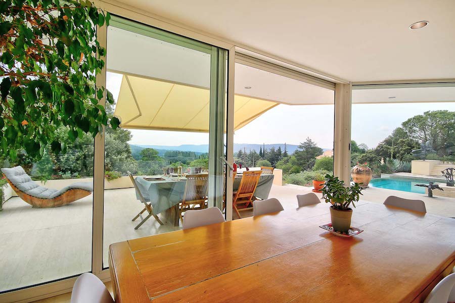
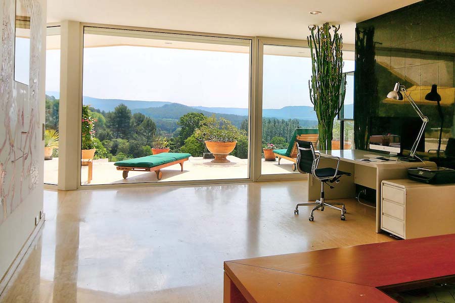
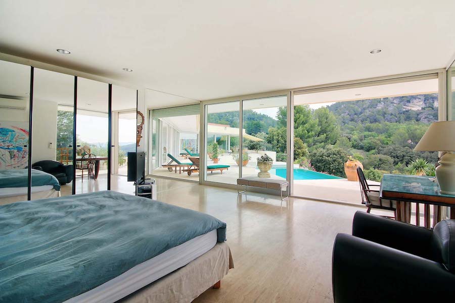
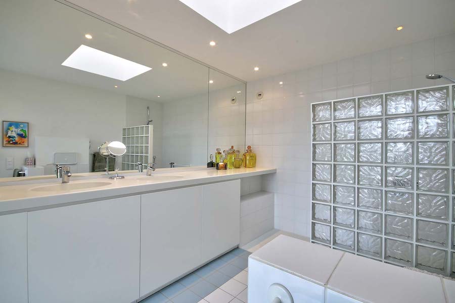
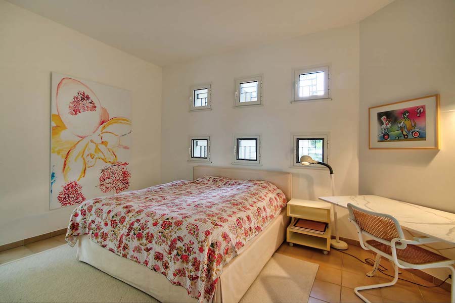
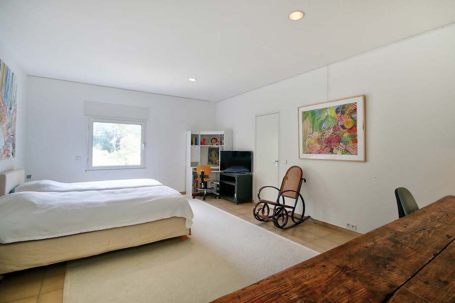
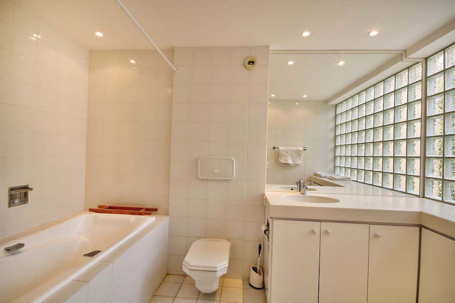
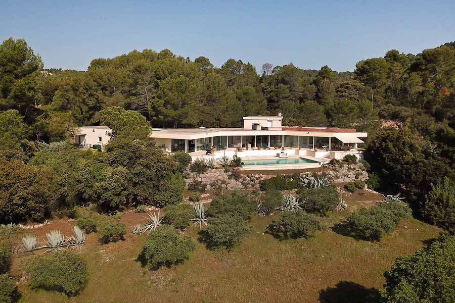
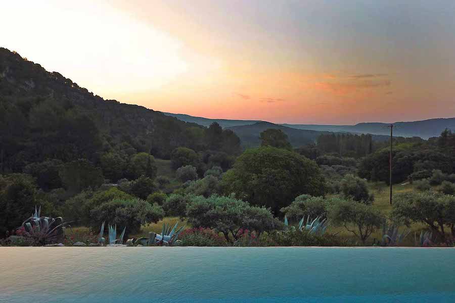
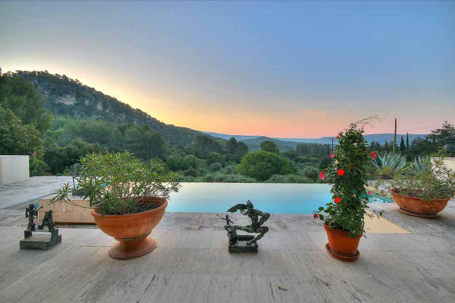
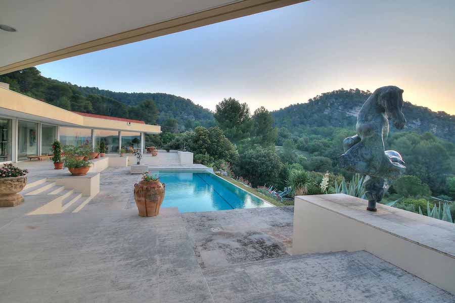
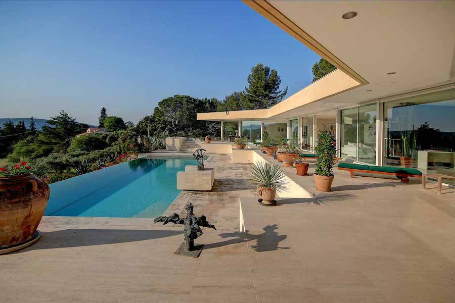
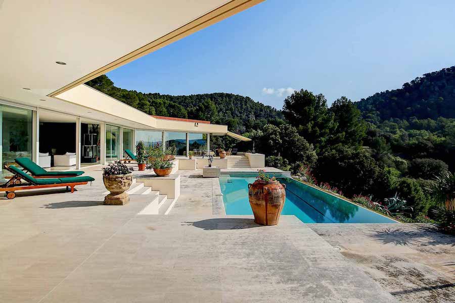
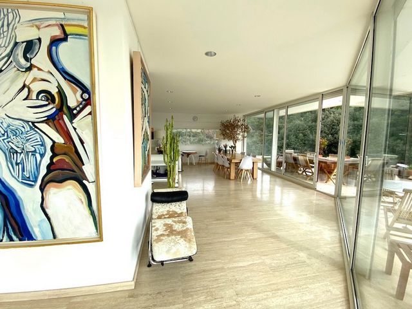
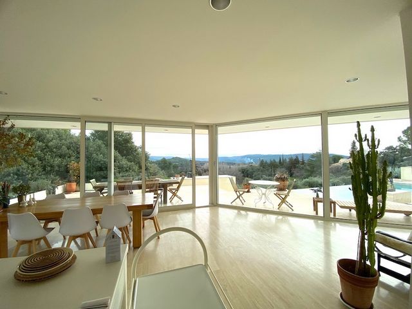
The ground floor - The entrance hall opens onto a hallway leading to the various living areas. A large living room with a panoramic view of the outside. A central fireplace in Brazilian marble separates the living room from an office area. A large kitchen with central island, dining area and utility room opens onto the terrace. Three large bedrooms with en suite bathrooms and dressing rooms, a library and an 80 m2 showroom complete the ensemble. Upstairs is a large artist's studio and access to the roof terrace overlooking the property.The caretaker's cottage: Attached to the villa to the north-west, this is an independent flat of around 75 m2, comprising a living room with open-plan kitchen, two bedrooms, a bathroom and separate toilet. The walls are painted and the floors are covered in ceramic tiles. A south-west-facing bay opens onto a terrace, also tiled, surrounded by a private garden. The property can accommodate a caretaker or offer a gite for rent.A very large infinity pool and stone terraces overlook the villa.There is also a three-car garage with direct access to the villa.To discover more contact us today. Voir plus Voir moins The property is located between the Mediterranean and the Verdon, on the border between the Middle and Upper Var, in a protected nature area. The address is 9 km from Aups and close to some of the region's most beautiful villages: Tourtour, Villecroze, Sillans-la-Cascade and Salernes. Nice airport is 1 hour 30 minutes away, while Draguignan and its TGV station are 30 minutes away. Just 2 km from the village, a small road leads up to a small valley that has been classified as a sensitive and protected natural area. The entrance to the house is at the top of the path. Against a backdrop of majestic oaks and Aleppo pines, the rocky peaks glow with warm colour at dawn. At the front, from east to west, the panorama is one of typical Var wilderness.The villa overlooks the countryside to the south. The minimalist architecture was designed by American architect A. Krikhaar, inspired by the spirit of Mies Van der Rohe. Set in 1.74 hectares of south-facing land, the property offers around 610 m2 of living space, with an artist's studio upstairs. The house emphasises open volumes and 20th-century materials: steel, concrete and glass. Large bay windows enliven the facade, and large sliding panels allow certain areas of the house to be closed off or opened up as required. Set at the top of the hill, this architect-designed villa is a place to live and an artist's residence. Below is a Mediterranean garden planted with laurel and cactus, followed by an olive grove overlooking the valley.The villa accommodation:
The ground floor - The entrance hall opens onto a hallway leading to the various living areas. A large living room with a panoramic view of the outside. A central fireplace in Brazilian marble separates the living room from an office area. A large kitchen with central island, dining area and utility room opens onto the terrace. Three large bedrooms with en suite bathrooms and dressing rooms, a library and an 80 m2 showroom complete the ensemble. Upstairs is a large artist's studio and access to the roof terrace overlooking the property.The caretaker's cottage: Attached to the villa to the north-west, this is an independent flat of around 75 m2, comprising a living room with open-plan kitchen, two bedrooms, a bathroom and separate toilet. The walls are painted and the floors are covered in ceramic tiles. A south-west-facing bay opens onto a terrace, also tiled, surrounded by a private garden. The property can accommodate a caretaker or offer a gite for rent.A very large infinity pool and stone terraces overlook the villa.There is also a three-car garage with direct access to the villa.To discover more contact us today.