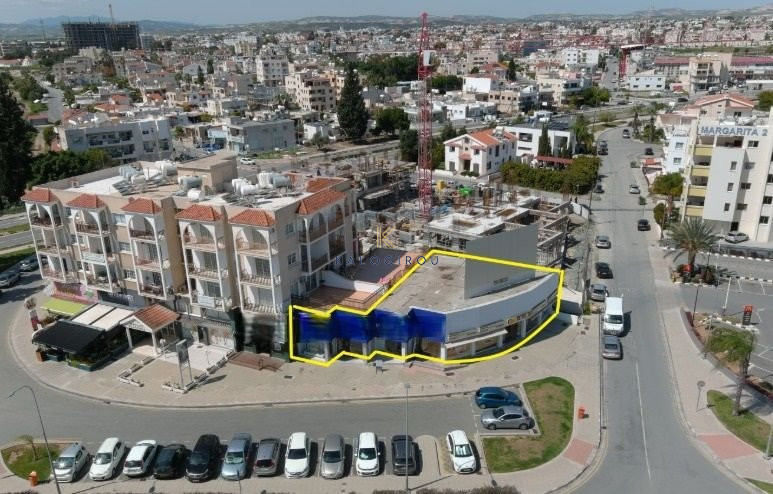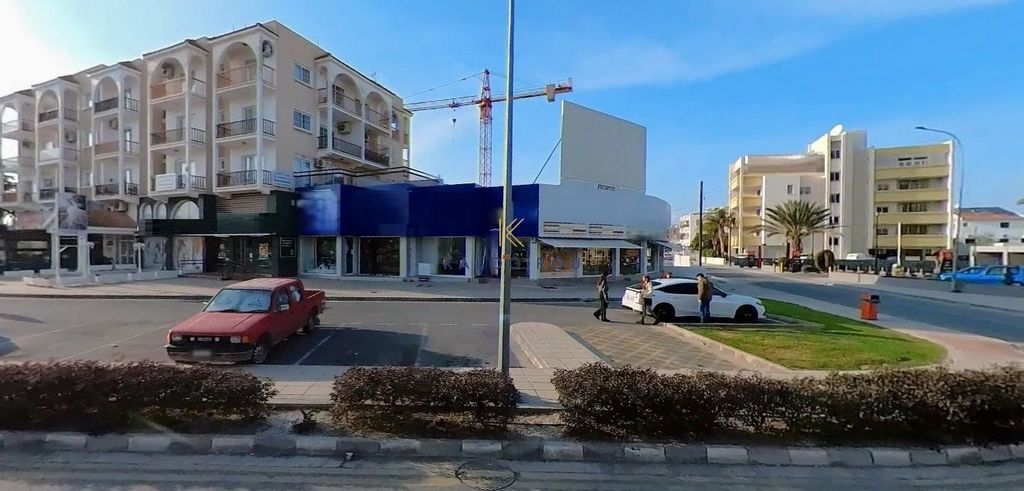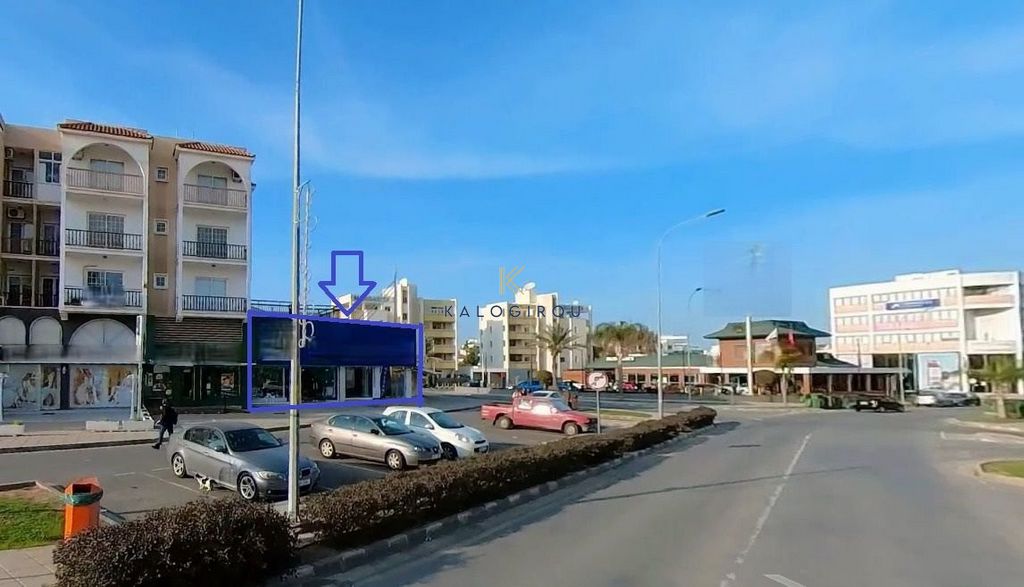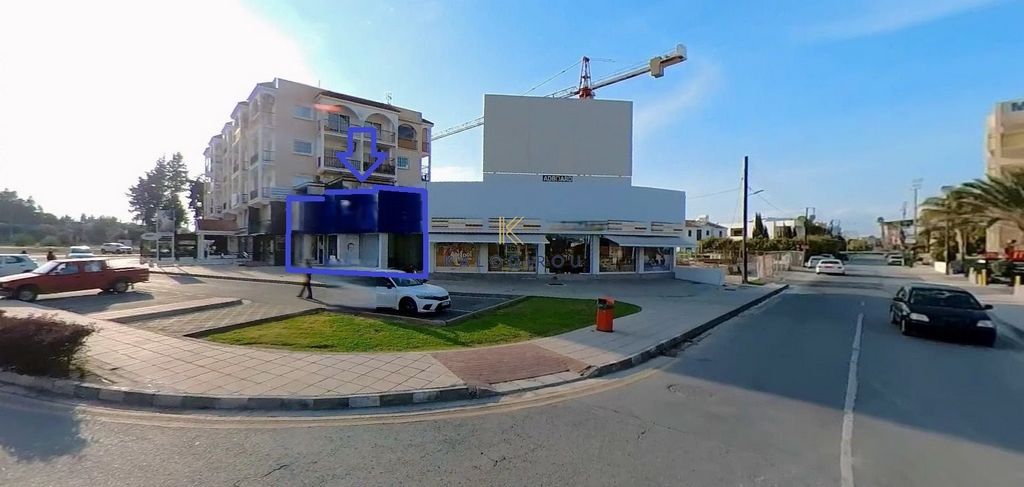CHARGEMENT EN COURS...
Bureau & Local commercial (Vente)
4 p
327 m²
Référence:
WJTH-T2850
/ 50455
Référence:
WJTH-T2850
Pays:
CY
Ville:
Larnaca
Code postal:
6051
Catégorie:
Entreprise
Type d'annonce:
Vente
Type de bien:
Bureau & Local commercial
Sous-type de bien:
Local commercial
Surface:
327 m²
Pièces:
4
WC:
2
Nombre de niveaux:
1
Meublé:
Oui
Parkings:
1
Cave:
Oui
Tout à l'égout:
Oui




Corner, Commercial Building for Sale in Mc Donald’s Drive Thru area, Larnaca. Commercial location, close to many amenities, such as schools, major supermarkets, shops, coffee shops, pharmacies etc. Only a 6-minute drive to the new Metropolis Mall of Larnaca. A 10-minute drive to Larnaca Town Center, the harbour and the beach. Easy access to Larnaca, Nicosia motorway. Building for Sale in Mc Donald’s Drive Thru area, Larnaca. The building consists of 3 adjacent shops and a basement area. The first shop has an internal covered area of 165 sq.m. plus 82 sq.m. of mezzanine. The second shop has an internal area of 91 sq.m. The third shop has an enclosed area of 71 sq.m. plus a mezzanine of 56 sq.m. The basement has an area of 324 sq.m. The key advantage of this commercial property is that it falls within the ΕΒ2 (Commercial) planning zone, which allows for a maximum building density of 180%, a coverage ratio of 50%, up to 6 floors, and a maximum permitted height of 24.00 meters. Additionally, the property currently benefits from an unused building density of 1.079 sq.m. offering the potential for high returns. It is important noted that the property is currently rented. Voir plus Voir moins Located in Larnaca.
Corner, Commercial Building for Sale in Mc Donald’s Drive Thru area, Larnaca. Commercial location, close to many amenities, such as schools, major supermarkets, shops, coffee shops, pharmacies etc. Only a 6-minute drive to the new Metropolis Mall of Larnaca. A 10-minute drive to Larnaca Town Center, the harbour and the beach. Easy access to Larnaca, Nicosia motorway. Building for Sale in Mc Donald’s Drive Thru area, Larnaca. The building consists of 3 adjacent shops and a basement area. The first shop has an internal covered area of 165 sq.m. plus 82 sq.m. of mezzanine. The second shop has an internal area of 91 sq.m. The third shop has an enclosed area of 71 sq.m. plus a mezzanine of 56 sq.m. The basement has an area of 324 sq.m. The key advantage of this commercial property is that it falls within the ΕΒ2 (Commercial) planning zone, which allows for a maximum building density of 180%, a coverage ratio of 50%, up to 6 floors, and a maximum permitted height of 24.00 meters. Additionally, the property currently benefits from an unused building density of 1.079 sq.m. offering the potential for high returns. It is important noted that the property is currently rented.