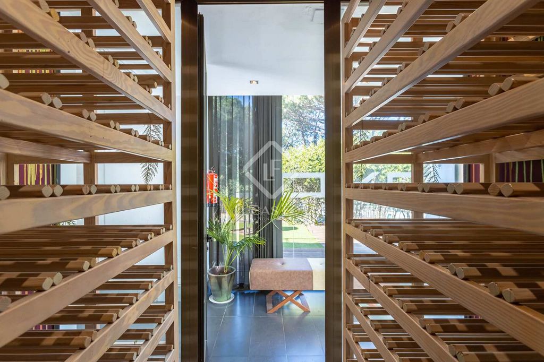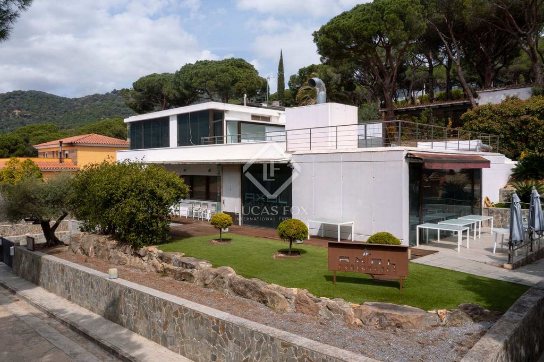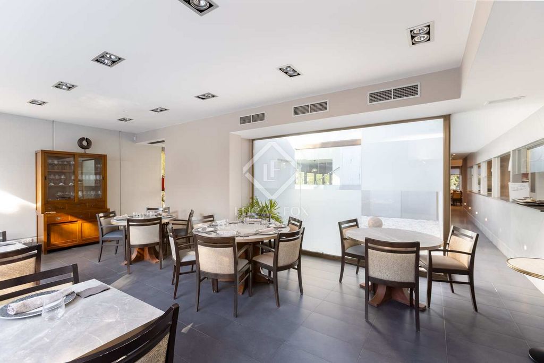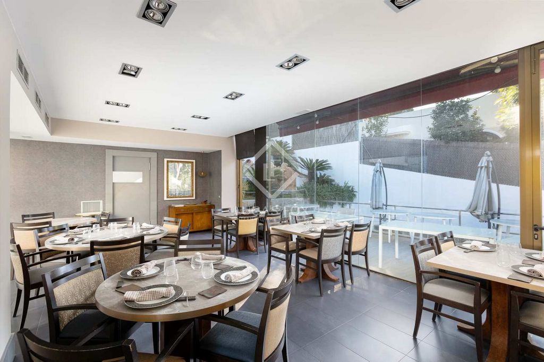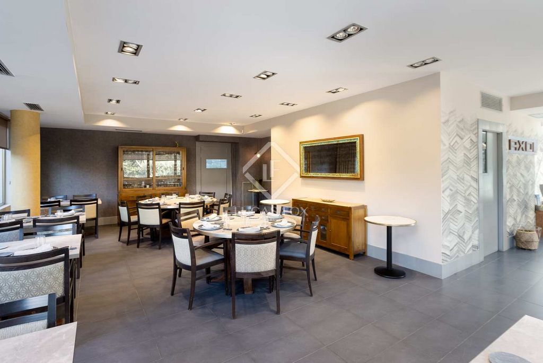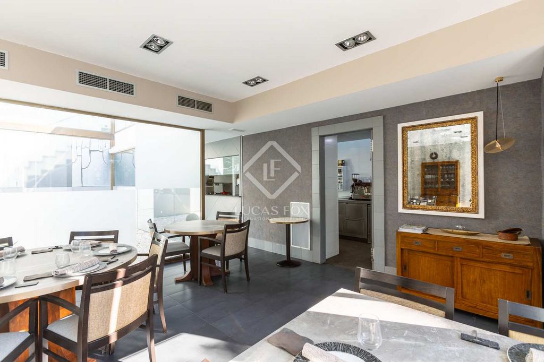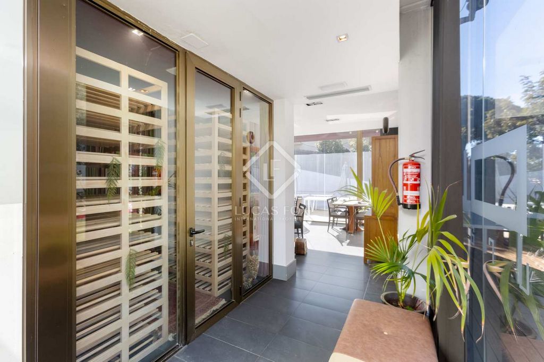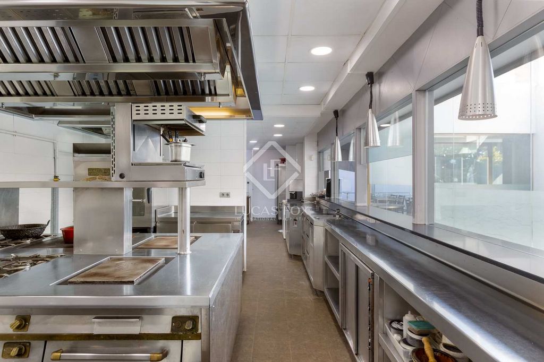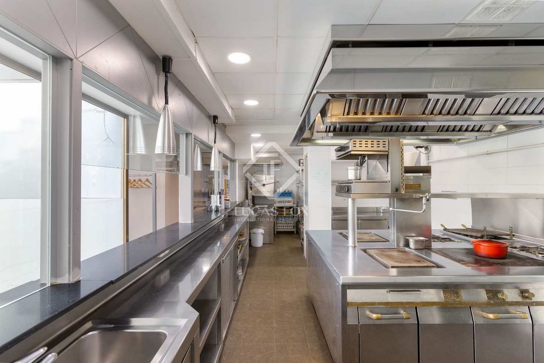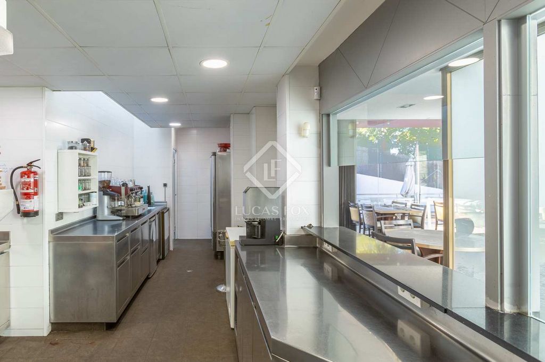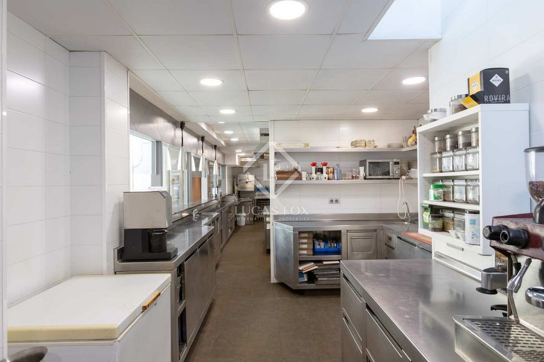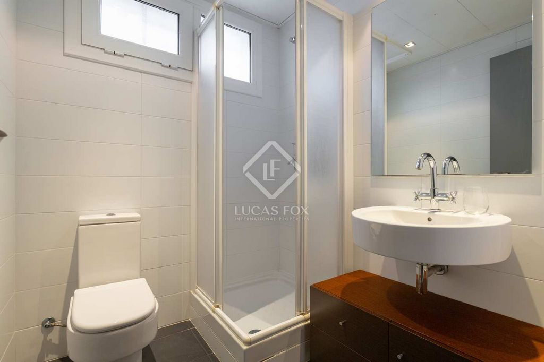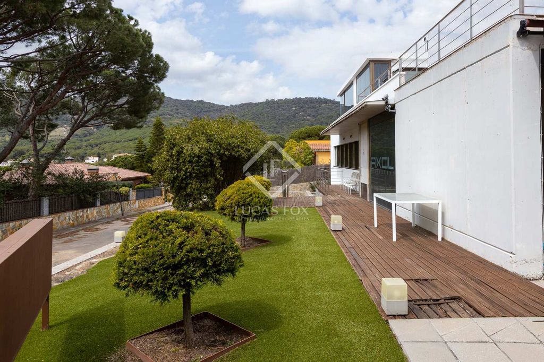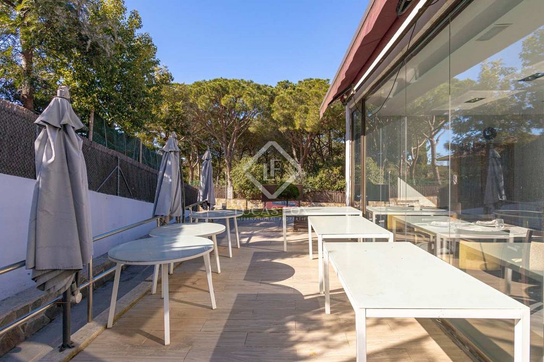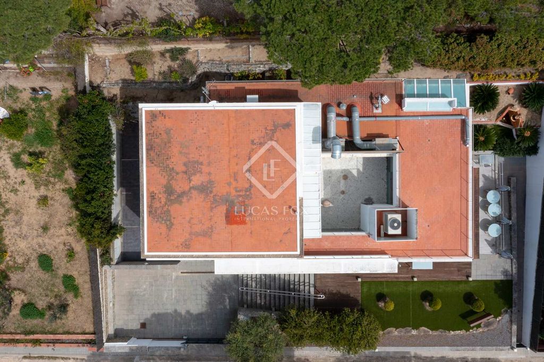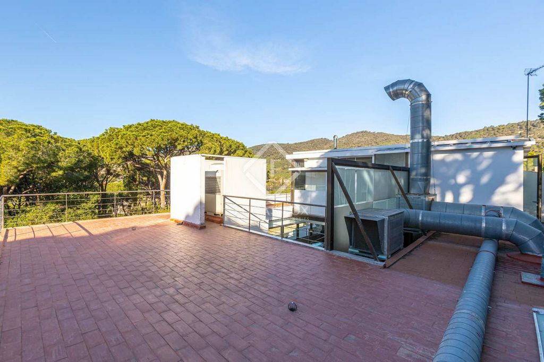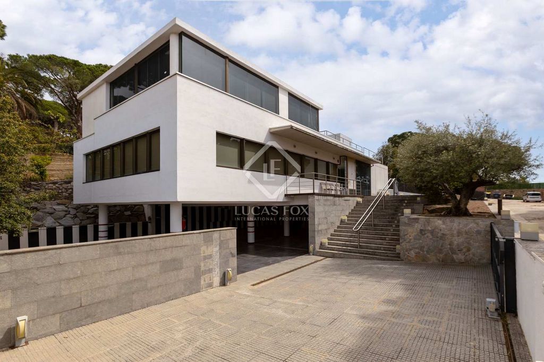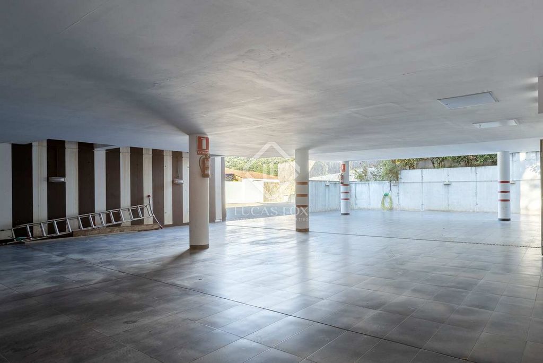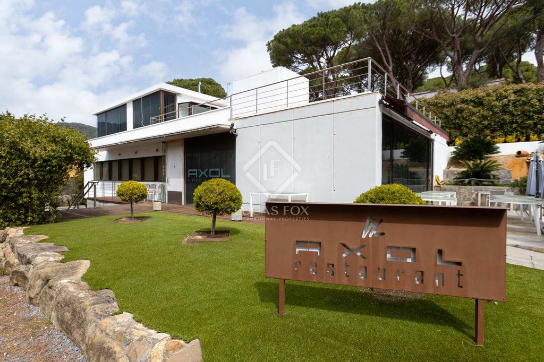980 000 EUR
CHARGEMENT EN COURS...
Cabrils - Maison & propriété à vendre
999 000 EUR
Maison & Propriété (Vente)
Référence:
WUPO-T24599
/ mrs47144
This fabulous house is located in a residential area of Cabrils, a charming town located between the Mediterranean Sea and the mountains less than 30 kilometers from Barcelona. Cabrils is known as a culinary villa in the Maresme area for its wide variety of high-end restaurants. The property has a property and a restaurant, it is ideal for developing a haute cuisine restoration project with one or more Michelin stars. The property enjoys a 766 m² plot with fantastic mountain views. The constructed area is 459 m², which allows a capacity of 80 people indoors and 20 people on the terrace. The entire restaurant has the infrastructure and layout ready to start business at any time. There is also the possibility of converting the property into a modern spacious property. The main floor has a entrance hall and two large living rooms, one with access to a terrace. The large windows let in a lot of light and offer pleasant views. The same floor has an courtyard, customer toilets, a heated wine cellar and a large kitchen designed by García Casademont, equipped with high-quality professional machinery for high-level catering. It is a kitchen prepared to house a Michelin team. On the upper floor of the property, there is a room with a kitchen, a large dining room with views and two independent apartments, each with a bathroom and toilet, ideal for the owners of the restaurant or part of the staff to reside. This dining room can also be used as a VIP room with capacity for 20 or 30 people. From here, you can access the roof terrace, an area that also offers possibilities to create more spaces, such as a terrace-bar. The lower floor has a pastry room, catering refrigerators, cold room, dressing room and showers for staff. At street level, there is a large parking space with 12 spaces and a supplier unloading area. Around the property, there are garden areas with an illuminated fountain. In the back, there is an area prepared to make a vegetable garden to grow your own vegetables, fruits and aromatic plants. The garden 's water supply is from rain recovery. The property is sold fully furnished and equipped. Contact us to request more information and schedule a visit.
Voir plus
Voir moins
Esta fabulosa casa se ubica es una zona residencial de Cabrils, una encantadora localidad ubicada entre el mar Mediterráneo y la montaña a menos de 30 kilómetros de Barcelona. Cabrils es conocido como villa culinaria de la zona del Maresme por su amplia variedad de restaurantes de alto nivel. La propiedad dispone de una vivienda y un restaurante, es ideal para desarrollar un proyecto de restauración de alta cocina de una o más estrellas Michelin. La propiedad goza de una parcela de 766 m² con fantásticas vistas a la montaña. La superficie construida es de 459 m², lo que permite un aforo de 80 personas en interior y 20 personas en la terraza. Todo el restaurante tiene las infraestructuras y la distribución preparadas para empezar el negocio en cualquier momento. Tambien existe la posibilidad de convertir la propiedad en una moderna amplia vivienda. La planta principal dispone de un recibidor y dos amplios salones, uno con salida a una terraza. Los grandes ventanales dejan entrar mucha luz y ofrecen agradables vistas. La misma planta cuenta con un patio interior, lavabos de clientes, una bodega climatizada y una gran cocina diseñada por García Casademont, equipada con maquinaria profesional de mucha calidad para la restauración de alto nivel. Es una cocina preparada para albergar un equipo Michelin. En la planta superior de la propiedad, se sitúa una estancia con una cocina, un amplio comedor con vistas y dos apartamentos independientes cada uno con baño y aseo, ideal para que residan los propietarios del restaurante o parte de la plantilla. Este comedor también puede destinarse a reservado VIP con capacidad para 20 o 30 personas. Desde aquí, se puede acceder a la azotea, una zona que también ofrece posibilidades de crear más espacios, como una terraza-bar. La planta inferior dispone de un cuarto de pastelería, neveras de catering, cámara frigorífica, vestidor y duchas para personal. A nivel de calle, se dispone el amplio espacio de aparcamiento con 12 plazas y con zona de descarga de proveedores. Alrededor de la propiedad, se disponen zonas ajardinadas con una fuente iluminada. En la parte posterior, se encuentra una zona preparada para hacer un huerto para cultivar verduras, frutas y plantas aromáticas propias. El aprovisionamiento del agua del jardín es de recuperación de la lluvia. La propiedad se vende totalmente amueblada y equipada. Póngase en contacto con nosotros para solicitar más información y programar una visita.
This fabulous house is located in a residential area of Cabrils, a charming town located between the Mediterranean Sea and the mountains less than 30 kilometers from Barcelona. Cabrils is known as a culinary villa in the Maresme area for its wide variety of high-end restaurants. The property has a property and a restaurant, it is ideal for developing a haute cuisine restoration project with one or more Michelin stars. The property enjoys a 766 m² plot with fantastic mountain views. The constructed area is 459 m², which allows a capacity of 80 people indoors and 20 people on the terrace. The entire restaurant has the infrastructure and layout ready to start business at any time. There is also the possibility of converting the property into a modern spacious property. The main floor has a entrance hall and two large living rooms, one with access to a terrace. The large windows let in a lot of light and offer pleasant views. The same floor has an courtyard, customer toilets, a heated wine cellar and a large kitchen designed by García Casademont, equipped with high-quality professional machinery for high-level catering. It is a kitchen prepared to house a Michelin team. On the upper floor of the property, there is a room with a kitchen, a large dining room with views and two independent apartments, each with a bathroom and toilet, ideal for the owners of the restaurant or part of the staff to reside. This dining room can also be used as a VIP room with capacity for 20 or 30 people. From here, you can access the roof terrace, an area that also offers possibilities to create more spaces, such as a terrace-bar. The lower floor has a pastry room, catering refrigerators, cold room, dressing room and showers for staff. At street level, there is a large parking space with 12 spaces and a supplier unloading area. Around the property, there are garden areas with an illuminated fountain. In the back, there is an area prepared to make a vegetable garden to grow your own vegetables, fruits and aromatic plants. The garden 's water supply is from rain recovery. The property is sold fully furnished and equipped. Contact us to request more information and schedule a visit.
Référence:
WUPO-T24599
Pays:
ES
Région:
Barcelona
Ville:
Cabrils
Code postal:
08348
Catégorie:
Résidentiel
Type d'annonce:
Vente
Type de bien:
Maison & Propriété
Sous-type de bien:
Villa
Surface:
459 m²
Terrain:
766 m²
Chambres:
2
Salles de bains:
6
Meublé:
Oui
Cuisine équipée:
Oui
Parkings:
1
Garages:
1
Alarme:
Oui
Climatisation:
Oui
Terrasse:
Oui
Cave:
Oui
