135 000 EUR
CHARGEMENT EN COURS...
Maison & Propriété (Vente)
Référence:
XTHX-T2925
/ 453962
Référence:
XTHX-T2925
Pays:
HR
Ville:
Karlobag
Catégorie:
Résidentiel
Type d'annonce:
Vente
Type de bien:
Maison & Propriété
Surface:
106 m²
Terrain:
324 m²
Pièces:
5
Chambres:
4
Salles de bains:
1
Nombre de niveaux:
1
Balcon:
Oui
Terrasse:
Oui
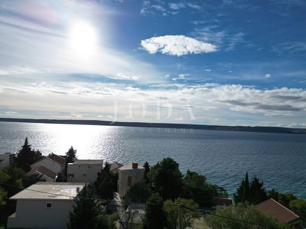
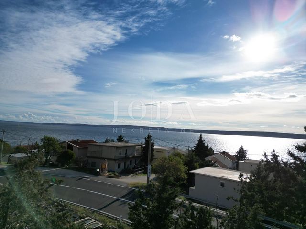
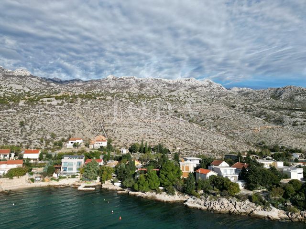
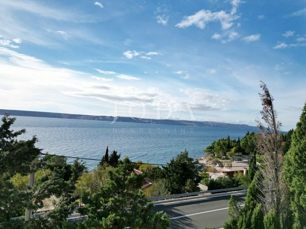
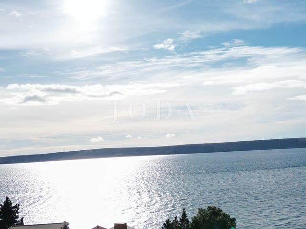
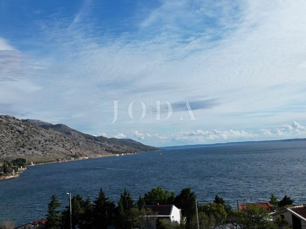
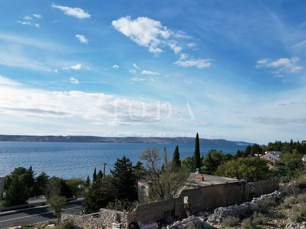
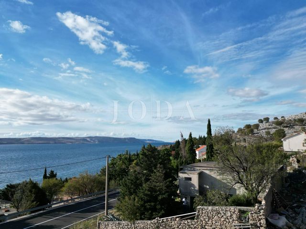
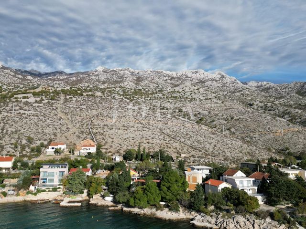
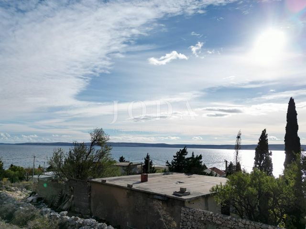
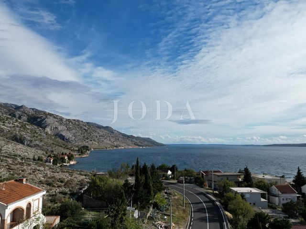
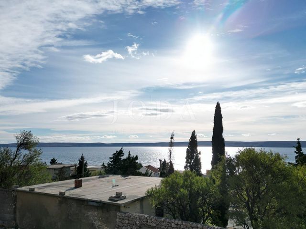
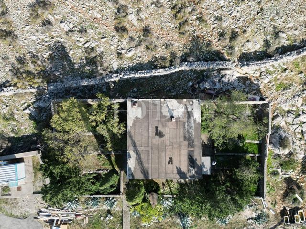
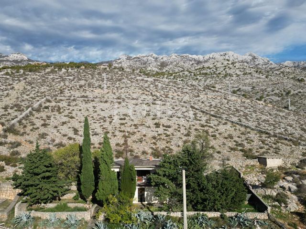
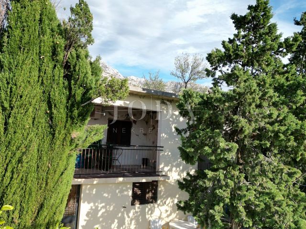
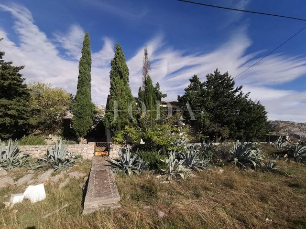
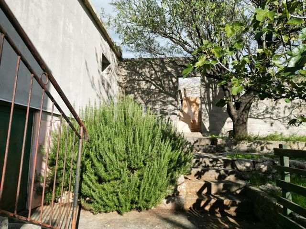
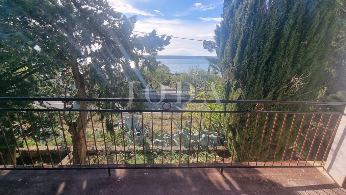
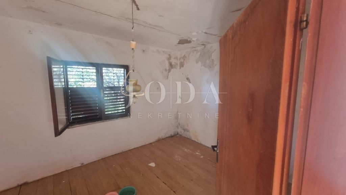
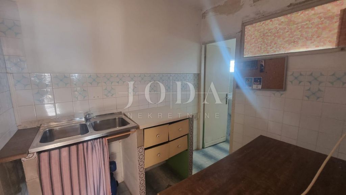
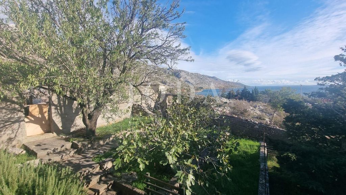
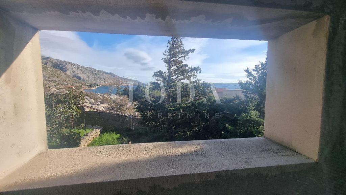
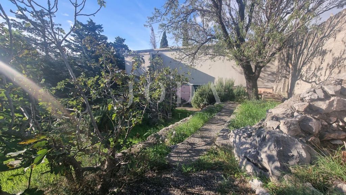
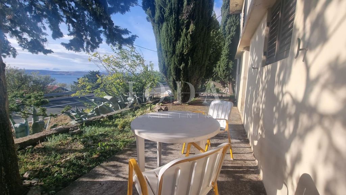
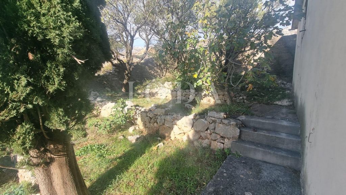
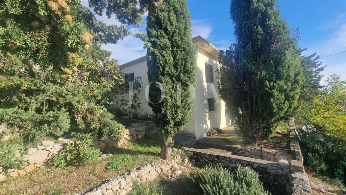
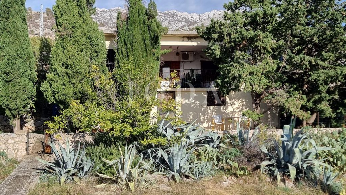
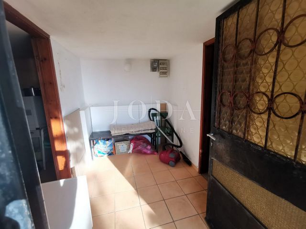
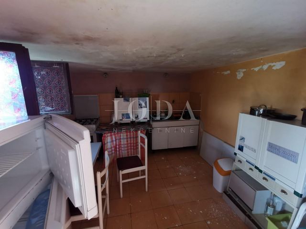
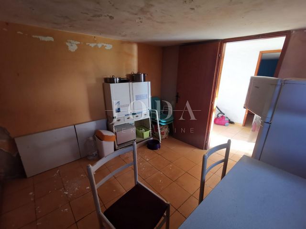
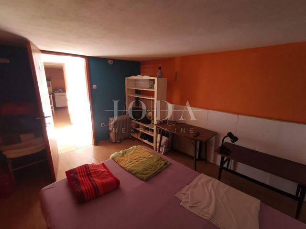
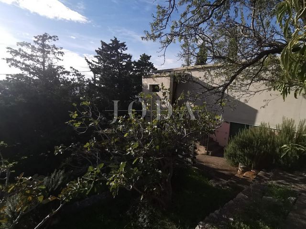
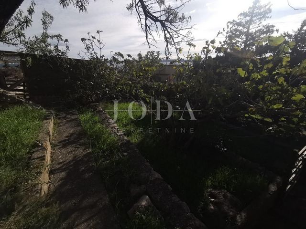
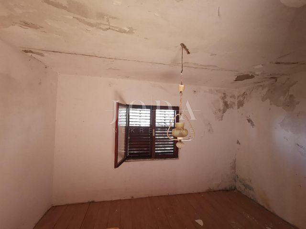
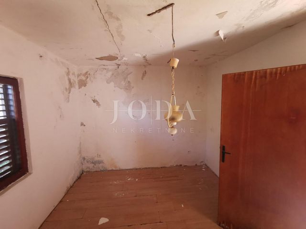
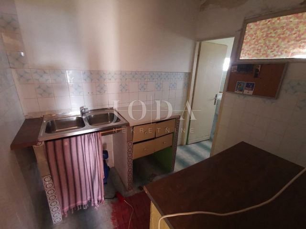
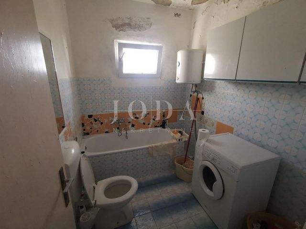
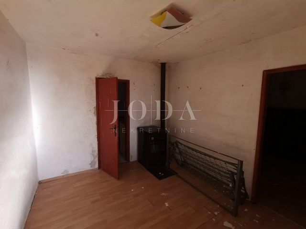
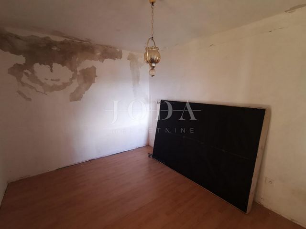
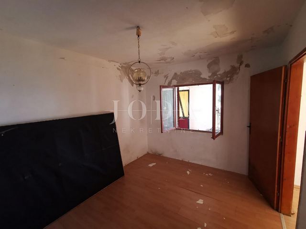
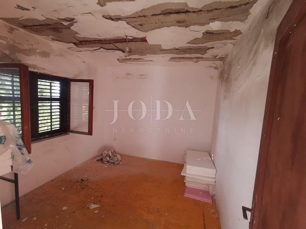
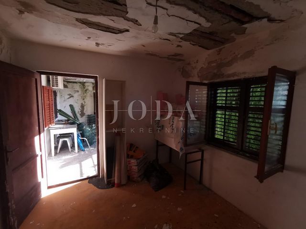
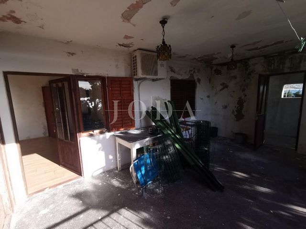
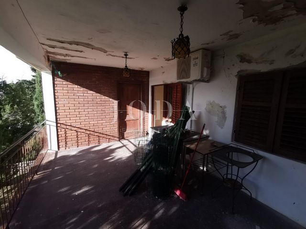
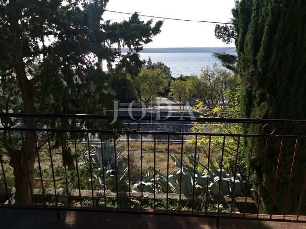
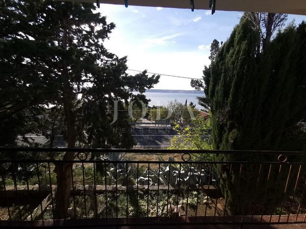
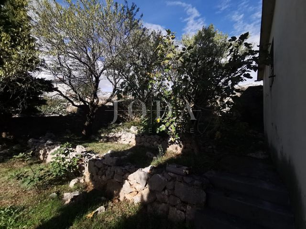
The house is located on a plot of 430 m2, with a beautiful view of the Velebit Channel and the island of Pag, only 70 m from the sea. The yard is decorated with Mediterranean plants.
On the ground floor there is a 26m2 tavern that can serve as a separate unit and is in nature a one-room apartment with a kitchen and dining room. On the upper floor there are 3 bedrooms, a hallway, a bathroom and a loggia with an open view. The area of the upper floor is 80m2.
The house is for complete adaptation.
The main architectural project and the statics project for the renovation have been prepared. Renovation conceived within the existing dimensions of the house, with the change of openings (doors and windows) due to a better internal arrangement according to the so-called Ordinance on simple buildings, which means that work can start immediately with the registration of the construction site. A geodetic study was also made where all the existing vegetation and leveling (sub-walls) were drawn, which significantly facilitates further planning of the garden plotID CODE: 5337Stjepan Vrsalović, mag.oec.
Agent s licencom
Mob: 0914848887
Tel: 051 403 771
E-mail: stjepan@joda-nekretnine.hr
www.joda-nekretnine.hr Voir plus Voir moins Location: Ličko-senjska županija, Karlobag, Lukovo Šugarje.Stiamo vendendo una casa a Lukovo Šugarje.
La casa si trova su un terreno di 430 m2, con una bellissima vista sul Canale di Velebit e sull'isola di Pag, a soli 70 m dal mare. Il cortile è decorato con piante mediterranee.
Al piano terra si trova una taverna di 26 mq che può fungere da unità separata ed è in natura un monolocale con cucina e sala da pranzo. Al piano superiore troviamo 3 camere da letto, un disimpegno, un bagno ed una loggia con vista aperta. La superficie del piano superiore è di 80 mq.
La casa è per l'adattamento completo.
È stato predisposto il progetto architettonico principale ed il progetto statico per la ristrutturazione. Ristrutturazione concepita all'interno delle dimensioni esistenti della casa, con la modifica delle aperture (porte e finestre) grazie ad una migliore disposizione interna secondo la cosiddetta Ordinanza sulle costruzioni semplici, il che significa che i lavori possono iniziare immediatamente con la registrazione della costruzione luogo. È stato inoltre effettuato uno studio geodetico in cui sono state disegnate tutta la vegetazione esistente e il livellamento (sottomuri), il che facilita notevolmente l'ulteriore pianificazione del terreno del giardinoID CODE: 5337Stjepan Vrsalović, mag.oec.
Agent s licencom
Mob: 0914848887
Tel: 051 403 771
E-mail: stjepan@joda-nekretnine.hr
www.joda-nekretnine.hr Location: Ličko-senjska županija, Karlobag, Lukovo Šugarje.Prodajemo kuću u Lukovu Šugarju.
Kuća se nalazi na parceli od 430 m2, sa prekrasnim pogledom na Velebitski kanal i otok Pag, svega 70 m od mora. Okućnica je uređena mediteranskim biljem.
U prizemlju se nalazi konoba veličine 26m2 koja može služiti kao odvojena jedninica i u naravi je jednosobni stan sa kuhinjom i blagovaonom. Na gornjem katu se nalazi 3 spavaće sobe, hodnik, kupaona i lođa sa otvorenim pogledom. Površina gornje etaže iznosi 80m2.
Kuća je za potpunu adaptaciju.
Izrađen je glavni arhitektonski projekt i projekt statike za obnovu. Obnova koncipirana unutar postojećih gabarita kuće, uz izmjenu otvora (vrata i prozora) zbog boljeg unutarnjeg rasporeda po tzv. Pravilniku o jednostavnim građevinama što znači da odmah mogu početi radovi uz prijavu gradilišta. Izrađen i geodetski elaborat gdje je ucrtana sva postojeća vegetacija i nivelacije (podzidi) što značajno olakšava daljnje planiranje okućnice.ID KOD AGENCIJE: 5337Stjepan Vrsalović, mag.oec.
Agent s licencom
Mob: 0914848887
Tel: 051 403 771
E-mail: stjepan@joda-nekretnine.hr
www.joda-nekretnine.hr Location: Ličko-senjska županija, Karlobag, Lukovo Šugarje.Wir verkaufen ein Haus in Lukovo Šugarje.
Das Haus befindet sich auf einem Grundstück von 430 m2, mit einem schönen Blick auf den Velebit-Kanal und die Insel Pag, nur 70 m vom Meer entfernt. Der Hof ist mit mediterranen Pflanzen geschmückt.
Im Erdgeschoss befindet sich eine 26 m2 große Taverne, die als separate Einheit dienen kann und in der Natur eine Einzimmerwohnung mit Küche und Esszimmer ist. Im Obergeschoss befinden sich 3 Schlafzimmer, eine Diele, ein Bad und eine Loggia mit offenem Blick. Die Fläche des Obergeschosses beträgt 80m2.
Das Haus ist für die vollständige Anpassung.
Das architektonische Hauptprojekt und das statische Projekt für die Renovierung sind vorbereitet worden. Die Renovierung wurde innerhalb der bestehenden Dimensionen des Hauses konzipiert, mit der Änderung der Öffnungen (Türen und Fenster) aufgrund einer besseren inneren Anordnung gemäß der sogenannten Verordnung über einfache Gebäude, was bedeutet, dass die Arbeiten sofort mit der Anmeldung der Baustelle beginnen können. Es wurde auch eine geodätische Studie angefertigt, in der die gesamte vorhandene Vegetation und die Nivellierung (Untermauern) eingezeichnet wurden, was die weitere Planung des Gartengrundstücks erheblich erleichtert.ID CODE: 5337Stjepan Vrsalović, mag.oec.
Agent s licencom
Mob: 0914848887
Tel: 051 403 771
E-mail: stjepan@joda-nekretnine.hr
www.joda-nekretnine.hr Location: Ličko-senjska županija, Karlobag, Lukovo Šugarje.We are selling a house in Lukovo Šugarje.
The house is located on a plot of 430 m2, with a beautiful view of the Velebit Channel and the island of Pag, only 70 m from the sea. The yard is decorated with Mediterranean plants.
On the ground floor there is a 26m2 tavern that can serve as a separate unit and is in nature a one-room apartment with a kitchen and dining room. On the upper floor there are 3 bedrooms, a hallway, a bathroom and a loggia with an open view. The area of the upper floor is 80m2.
The house is for complete adaptation.
The main architectural project and the statics project for the renovation have been prepared. Renovation conceived within the existing dimensions of the house, with the change of openings (doors and windows) due to a better internal arrangement according to the so-called Ordinance on simple buildings, which means that work can start immediately with the registration of the construction site. A geodetic study was also made where all the existing vegetation and leveling (sub-walls) were drawn, which significantly facilitates further planning of the garden plotID CODE: 5337Stjepan Vrsalović, mag.oec.
Agent s licencom
Mob: 0914848887
Tel: 051 403 771
E-mail: stjepan@joda-nekretnine.hr
www.joda-nekretnine.hr