340 000 EUR
410 000 EUR
445 000 EUR
425 000 EUR
480 000 EUR

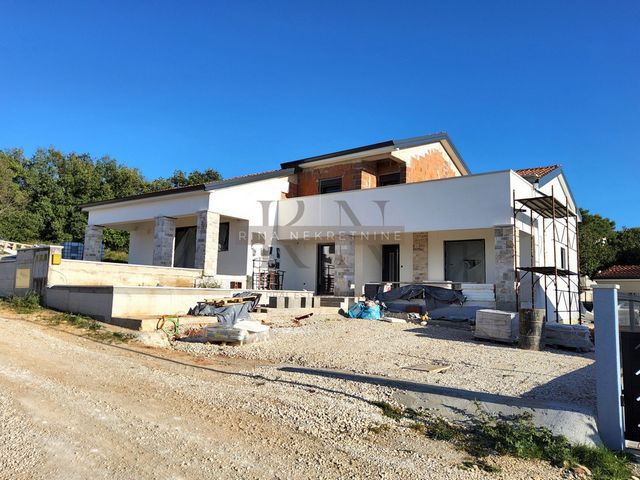
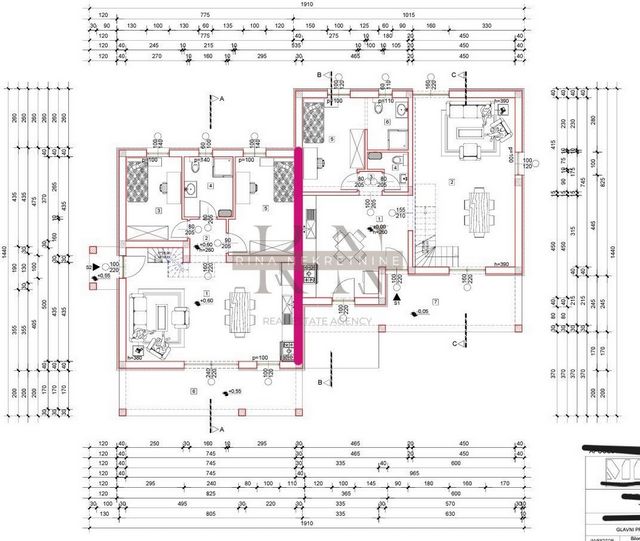
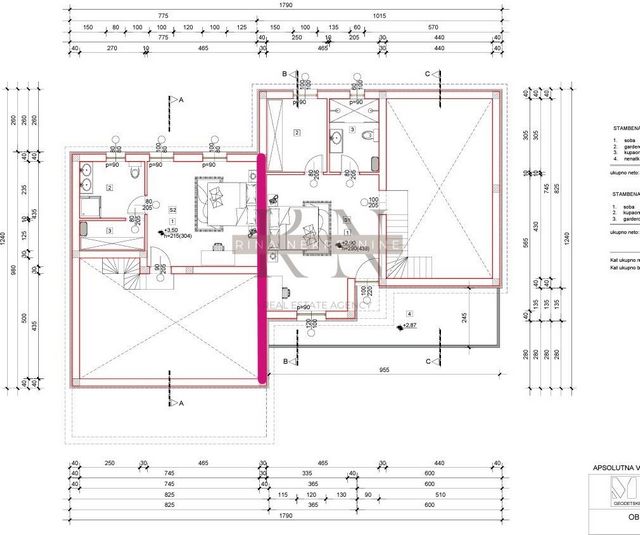
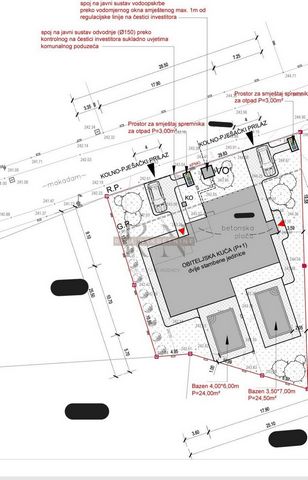
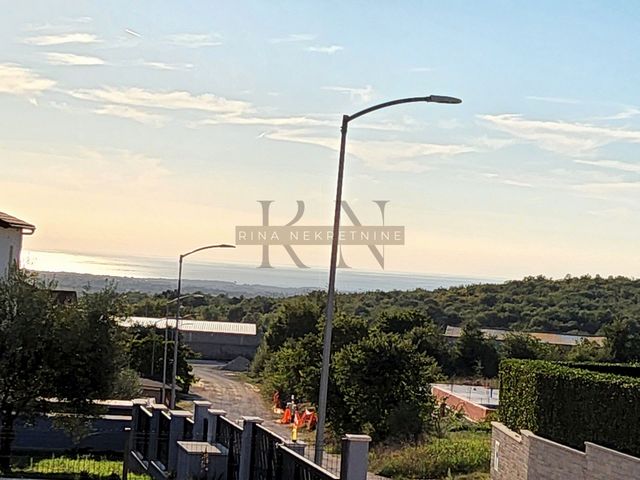
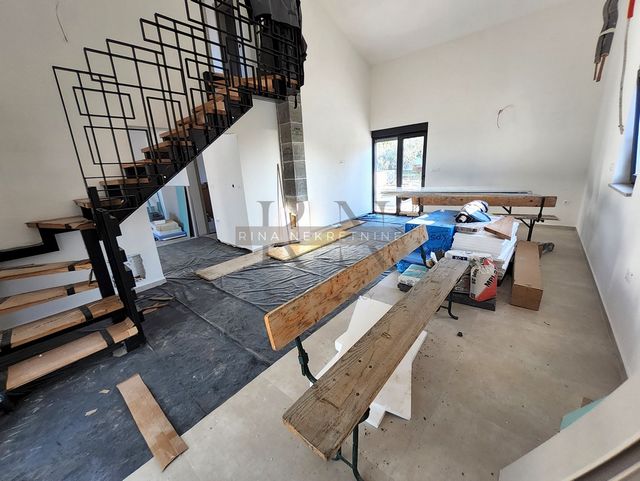
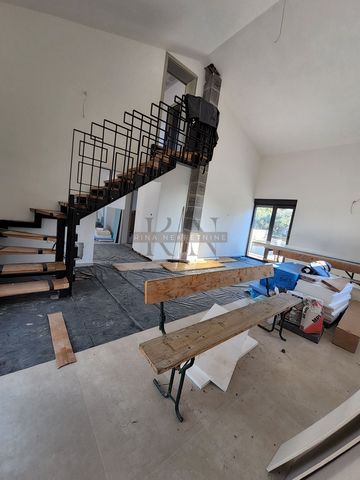
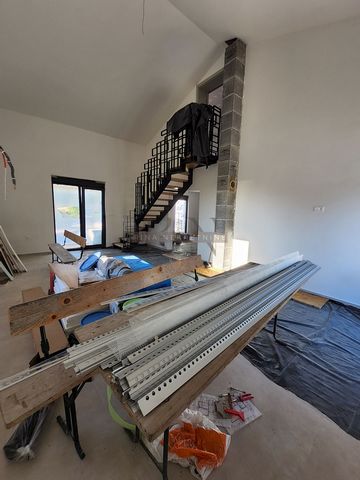
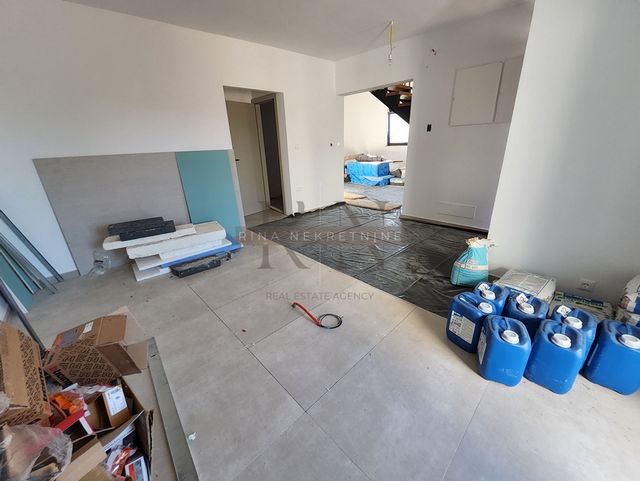
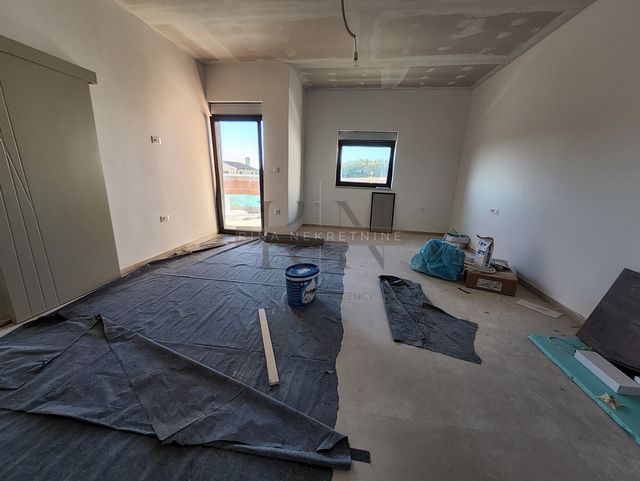
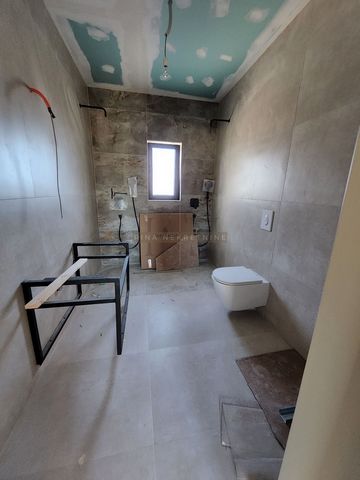
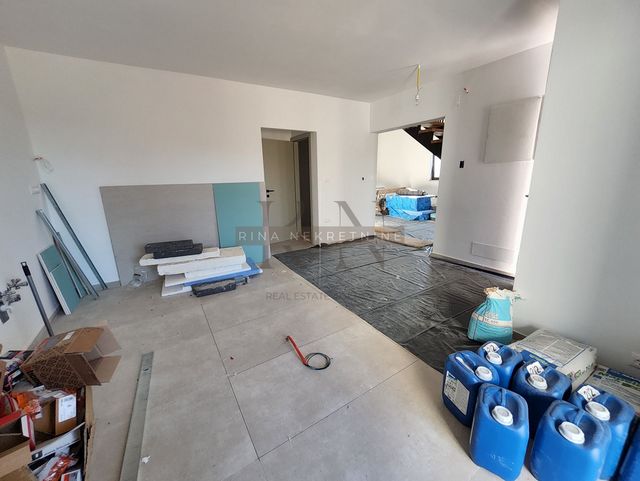

The house has been built with the utmost care, using Porotherm bricks with a thickness of 30 cm, ensuring exceptional thermal insulation and a healthy climate in every season. Electric underfloor heating and inverter air conditioning units allow for heating and cooling at minimal costs. Additionally, the first phase of installations for solar panels has been set up, making the house prepared for an environmentally conscious lifestyle. The floors are covered with high-quality ceramics, and the interior features stone details.Room Layout
The house, with a total living area of 123.22 m², is situated on a plot of approximately 330 m². On the ground floor, there is a spacious kitchen, dining area, and living room with access to the terrace, offering a beautiful sea view. On the other side of the ground floor, there is an exit to the sunbathing area by the pool, ideal for relaxation. The ground floor also contains one bedroom with an en-suite bathroom and a guest toilet.
Upstairs, there is a master bedroom with an en-suite bathroom, wardrobe, and a beautiful terrace, providing complete privacy and comfort, along with a stunning sea view.Ground Floor:Hallway and kitchen: 19.17 m²
Living room: 33.52 m²
Hallway: 1.05 m²
Toilet: 2.40 m²
Room: 11.06 m²
Bathroom: 4.14 m²
Covered terrace: 9.16 m² (18.33 m²)
Net area of the ground floor: 80.50 m² (89.67 m²)
First Floor:Room: 24.51 m²
Wardrobe: 7.63 m²
Bathroom: 6.25 m²
Uncovered terrace: 4.33 (17.32) m²
Net area of the first floor: 42.72 (55.71) m²
Total net area of the house is: 123.22 (145.38) m²Ideal Opportunity for Your New Home
This modern house, built with much love and care, was originally planned as a home for the current owners, but is now available on the market. The completion of the construction is planned by the end of November 2024, giving you the chance to become the owner of this premium property in Istria.Price: €390,000For more information and to arrange a viewing of the house, please contact us at +385 91 2848 310, Višnja.ID CODE: 1914Višnja Broqi
Agent s licencom
Mob: +385 91 284 8310
Tel: +385 1 638 2643
E-mail: info@rina-nekretnine.hr
www.rina-nekretnine.hr Voir plus Voir moins Location: Istarska županija, Poreč, Poreč.ISTRIEN - POREČ, Moderne Haus mit Pool und Meerblick in der Nähe von PorečIn der wunderschönen istrischen Landschaft, nur 10 km vom Zentrum von Poreč entfernt, wird ein modernes Doppelhaus verkauft. Es wurde mit besonderer Sorgfalt entworfen, um maximale Privatsphäre zu gewährleisten: Jedes Haus hat sein eigenes Dach, während die Wand, die sie verbindet, zusätzlich isoliert ist. Jede Einheit verfügt über einen gepflegten Garten, einen privaten Pool und einen herrlichen Meerblick, was eine perfekte Verbindung von Luxus und Natur schafft. In einer ruhigen Umgebung gelegen, bietet diese Immobilie eine Oase der Ruhe, während die bewaldete Gegend in unmittelbarer Nähe Möglichkeiten für angenehme Spaziergänge bietet. Das Zentrum des Ortes mit zahlreichen Annehmlichkeiten ist nur 500 Meter entfernt, was ein komfortables und angenehmes Leben ermöglicht.Hochwertige Bauweise und Materialien
Das Haus wurde mit größter Sorgfalt gebaut und verwendet 30 cm dicke Porotherm-Ziegel, die eine außergewöhnliche Wärmedämmung und ein gesundes Klima in jeder Jahreszeit garantieren. Die elektrische Fußbodenheizung und die Inverter-Klimaanlagen ermöglichen das Heizen und Kühlen zu minimalen Kosten. Darüber hinaus wurde die erste Phase der Installationen für Solarpanels installiert, wodurch das Haus für einen umweltbewussten Lebensstil vorbereitet ist. Die Böden sind mit hochwertigen Fliesen ausgestattet, und die Innenräume sind mit Steindetails dekoriert.Raumaufteilung
Das Haus hat eine Gesamtwohnfläche von 123,22 m² und befindet sich auf einem Grundstück von etwa 330 m². Im Erdgeschoss befinden sich eine geräumige Küche, ein Essbereich und ein Wohnzimmer mit Zugang zur Terrasse, die einen herrlichen Meerblick bietet. Auf der anderen Seite des Erdgeschosses gibt es einen Ausgang zum Sonnenbereich am Pool, der ideal zum Entspannen ist. Das Erdgeschoss umfasst auch ein Schlafzimmer mit eigenem Bad und ein Gäste-WC.
Im Obergeschoss befindet sich ein Hauptschlafzimmer mit eigenem Bad, Ankleidezimmer und einer wunderschönen Terrasse, die vollständige Privatsphäre und Komfort sowie einen atemberaubenden Meerblick bietet.Erdgeschoss:Flur und Küche: 19,17 m²
Wohnzimmer: 33,52 m²
Flur: 1,05 m²
WC: 2,40 m²
Zimmer: 11,06 m²
Badezimmer: 4,14 m²
Überdachte Terrasse: 9,16 m² (18,33 m²)
Nettogeschossfläche des Erdgeschosses: 80,50 m² (89,67 m²)
Obergeschoss:Zimmer: 24,51 m²
Ankleidezimmer: 7,63 m²
Badezimmer: 6,25 m²
Unüberdachte Terrasse: 4,33 (17,32) m²
Nettogeschossfläche des Obergeschosses: 42,72 (55,71) m²
Die gesamte Nettowohnfläche der WOHNEINHEIT 1 beträgt: 123,22 (145,38) m²Eine ideale Gelegenheit für Ihr neues Zuhause
Dieses moderne Haus, das mit viel Liebe und Sorgfalt gebaut wurde, wurde ursprünglich als Wohnsitz für die aktuellen Eigentümer geplant, ist aber jetzt auf dem Markt verfügbar. Der Abschluss der Arbeiten ist für Ende November 2024 geplant, was Ihnen die Möglichkeit bietet, Eigentümer dieser hochwertigen Immobilie in Istrien zu werden.Preis: 390.000 €Für weitere Informationen und zur Vereinbarung eines Besichtigungstermins kontaktieren Sie uns unter +385 91 2848 310, VišnjaID CODE: 1914Višnja Broqi
Agent s licencom
Mob: +385 91 284 8310
Tel: +385 1 638 2643
E-mail: info@rina-nekretnine.hr
www.rina-nekretnine.hr Location: Istarska županija, Poreč, Poreč.ISTRA - POREČ, Moderna Kuća s Bazenom i Pogledom na More u Blizini PorečaU predivnoj istarskoj okolici, samo 10 km od centra Poreča, prodaje se moderna dvojna kuća. Posebno je pažljivo projektirana kako bi osigurala maksimalnu privatnost – svaka kuća ima vlastito krovište, dok je zid koji ih spaja dodatno izoliran.
Svaka jedinica dolazi s uređenom okućnicom, privatnim bazenom i prekrasnim pogledom na more, stvarajući savršeni spoj luksuza i prirode. Smještena u mirnom okruženju, ova nekretnina pruža oazu mira, dok šumovita zona u neposrednoj blizini nudi priliku za opuštajuće šetnje. Centar lokalnog mjesta, s brojnim sadržajima, udaljen je svega 500 metara, što omogućuje lagodan i komforan život.Kvalitetna Gradnja i Vrhunski Materijali
Kuća je građena s najvećom pažnjom, korištenjem Porotherm cigle debljine 30 cm, što osigurava izvanrednu toplinsku izolaciju i zdravu klimu u svakom godišnjem dobu. Električno podno grijanje i inverter klima uređaji omogućuju grijanje i hlađenje uz minimalne troškove. Također, postavljena je prva faza instalacija za solarne panele, čime je kuća pripremljena za ekološki osviješten način života. Podovi su obloženi visokokvalitetnom keramikom, a interijer krase kameni detalji.Raspored Prostorija
Kuća, ukupne stambene površine 123,22 m² smještena je na okućnici od cca 330 m². U prizemlju se nalaze prostrana kuhinja, blagovaonica i dnevni boravak s izlazom na terasu, koja pruža prekrasan pogled na more. S druge strane prizemlja nalazi se izlaz na sunčalište uz bazen, idealno za opuštanje. Prizemlje također sadrži jednu spavaću sobu s vlastitom kupaonicom, te gostinjski toalet.
Na katu se nalazi master spavaća soba s vlastitom kupaonicom i garderobom i prekrasnom terasom, pružajući potpunu privatnost i udobnost te prekrasan pogled na more.
Prizemlje:
1.hodnik i kuhinja 19,17m2
2. dn. Boravak 33,52m2
3. hodnik 1.05m2
4. wc 2,40m2
5. soba 11,06m2
6. kupaonica 4,14m2
7. natkrivena terasa 9.16m2 (18,33m2)
Neto površina prizemlja: 80,50m2 (89,67m2)
Kat
1. soba 24,51m²
2. garderoba 7,63m²
3. kupaonica 6,25m²
4. nenatkrivena terasa 4,33(17,32)m²
neto površina kata: 42,72(55,71)m²
Ukupna neto površina kuće iznosi: 123,22(145,38)m²Idealna Prilika za Vaš Novi Dom
Ova moderna kuća, građena s mnogo ljubavi i pažnje, prvotno je planirana kao dom za sadašnje vlasnike, no sada je dostupna na tržištu. Završetak radova planiran je do kraja studenog 2024. godine, čime imate priliku postati vlasnik ove vrhunske nekretnine u Istri.Cijena 390.000 €Za više informacija i dogovor o razgledavanju kuće, kontaktirajte nas na +385 91 2848 310, VišnjaID KOD AGENCIJE: 1914Višnja Broqi
Agent s licencom
Mob: +385 91 284 8310
Tel: +385 1 638 2643
E-mail: info@rina-nekretnine.hr
www.rina-nekretnine.hr Location: Istarska županija, Poreč, Poreč.ISTRIA - POREČ, Casa Moderna con Piscina e Vista Mare vicino a PorečNella splendida campagna istriana, a soli 10 km dal centro di Poreč, è in vendita una moderna casa bifamiliare. È stata progettata con particolare attenzione per garantire la massima privacy: ogni casa ha il proprio tetto, mentre il muro che le collega è ulteriormente isolato. Ogni unità dispone di un giardino curato, piscina privata e una vista mare incantevole, creando un perfetto connubio tra lusso e natura. Situata in un ambiente tranquillo, questa proprietà offre un'oasi di pace, mentre la zona boschiva nelle immediate vicinanze offre opportunità per piacevoli passeggiate. Il centro del paese, con numerosi servizi, si trova a soli 500 metri, consentendo una vita comoda e agevole.Costruzione di Qualità e Materiali di Prima Scelta
La casa è stata costruita con la massima attenzione, utilizzando mattoni Porotherm di spessore 30 cm, che garantiscono un'eccezionale isolamento termico e un clima sano in ogni stagione. Il riscaldamento a pavimento elettrico e i climatizzatori inverter permettono di riscaldare e raffreddare a costi minimi. Inoltre, è stata installata la prima fase delle predisposizioni per i pannelli solari, rendendo la casa pronta per uno stile di vita ecologicamente consapevole. I pavimenti sono rivestiti con ceramiche di alta qualità e gli interni sono decorati con dettagli in pietra.Distribuzione degli Ambienti
La casa, con una superficie abitabile totale di 123,22 m², è situata su un lotto di circa 330 m². Al piano terra si trovano una spaziosa cucina, una sala da pranzo e un soggiorno con accesso alla terrazza, che offre una vista mare incantevole. Dall'altro lato del piano terra si trova l'uscita per l'area prendisole vicino alla piscina, ideale per il relax. Il piano terra include anche una camera da letto con bagno privato e un wc per gli ospiti.
Al piano superiore si trova una camera da letto principale con bagno privato, guardaroba e una bellissima terrazza, che offre completa privacy e comfort, oltre a una vista mare mozzafiato.Piano Terra:Corridoio e cucina: 19,17 m²
Soggiorno: 33,52 m²
Corridoio: 1,05 m²
WC: 2,40 m²
Camera: 11,06 m²
Bagno: 4,14 m²
Terrazza coperta: 9,16 m² (18,33 m²)
Superficie netta del piano terra: 80,50 m² (89,67 m²)
Piano Primo:Camera: 24,51 m²
Guardaroba: 7,63 m²
Bagno: 6,25 m²
Terrazza non coperta: 4,33 (17,32) m²
Superficie netta del piano primo: 42,72 (55,71) m²
La superficie netta totale dell'UNITÀ ABITATIVA 1 è: 123,22 (145,38) m²Un'Occasione Ideale per la Vostra Nuova Casa
Questa casa moderna, costruita con amore e attenzione, era originariamente progettata come abitazione per gli attuali proprietari, ma ora è disponibile sul mercato. Il completamento dei lavori è previsto entro la fine di novembre 2024, offrendo l'opportunità di diventare proprietari di questa prestigiosa proprietà in Istria.Prezzo: 390.000 €Per ulteriori informazioni e per organizzare una visita alla casa, contattateci al +385 91 2848 310, Višnja.ID CODE: 1914Višnja Broqi
Agent s licencom
Mob: +385 91 284 8310
Tel: +385 1 638 2643
E-mail: info@rina-nekretnine.hr
www.rina-nekretnine.hr Location: Istarska županija, Poreč, Poreč.ISTRIA - POREČ, Modern House with Pool and Sea View Near PorečIn the beautiful Istrian countryside, just 10 km from the center of Poreč, a modern semi-detached house is for sale. It has been carefully designed to ensure maximum privacy—each house has its own rooftop, and the wall connecting them is additionally insulated. Each unit comes with a landscaped yard, private pool, and stunning sea view, creating the perfect blend of luxury and nature. Located in a peaceful environment, this property offers an oasis of tranquility, while the wooded area nearby provides opportunities for relaxing walks. The center of the local village, with numerous amenities, is only 500 meters away, allowing for comfortable and easy living.Quality Construction and Premium Materials
The house has been built with the utmost care, using Porotherm bricks with a thickness of 30 cm, ensuring exceptional thermal insulation and a healthy climate in every season. Electric underfloor heating and inverter air conditioning units allow for heating and cooling at minimal costs. Additionally, the first phase of installations for solar panels has been set up, making the house prepared for an environmentally conscious lifestyle. The floors are covered with high-quality ceramics, and the interior features stone details.Room Layout
The house, with a total living area of 123.22 m², is situated on a plot of approximately 330 m². On the ground floor, there is a spacious kitchen, dining area, and living room with access to the terrace, offering a beautiful sea view. On the other side of the ground floor, there is an exit to the sunbathing area by the pool, ideal for relaxation. The ground floor also contains one bedroom with an en-suite bathroom and a guest toilet.
Upstairs, there is a master bedroom with an en-suite bathroom, wardrobe, and a beautiful terrace, providing complete privacy and comfort, along with a stunning sea view.Ground Floor:Hallway and kitchen: 19.17 m²
Living room: 33.52 m²
Hallway: 1.05 m²
Toilet: 2.40 m²
Room: 11.06 m²
Bathroom: 4.14 m²
Covered terrace: 9.16 m² (18.33 m²)
Net area of the ground floor: 80.50 m² (89.67 m²)
First Floor:Room: 24.51 m²
Wardrobe: 7.63 m²
Bathroom: 6.25 m²
Uncovered terrace: 4.33 (17.32) m²
Net area of the first floor: 42.72 (55.71) m²
Total net area of the house is: 123.22 (145.38) m²Ideal Opportunity for Your New Home
This modern house, built with much love and care, was originally planned as a home for the current owners, but is now available on the market. The completion of the construction is planned by the end of November 2024, giving you the chance to become the owner of this premium property in Istria.Price: €390,000For more information and to arrange a viewing of the house, please contact us at +385 91 2848 310, Višnja.ID CODE: 1914Višnja Broqi
Agent s licencom
Mob: +385 91 284 8310
Tel: +385 1 638 2643
E-mail: info@rina-nekretnine.hr
www.rina-nekretnine.hr