1 900 000 EUR
1 580 000 EUR

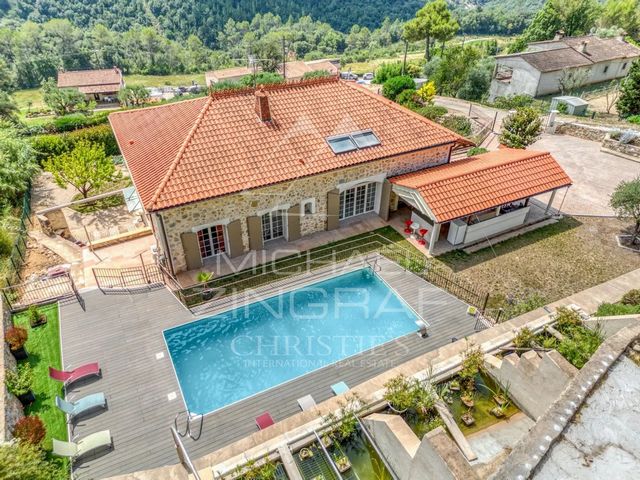
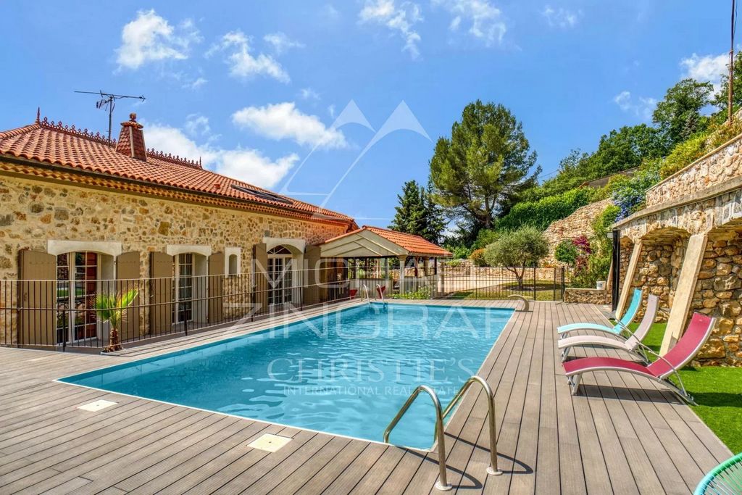

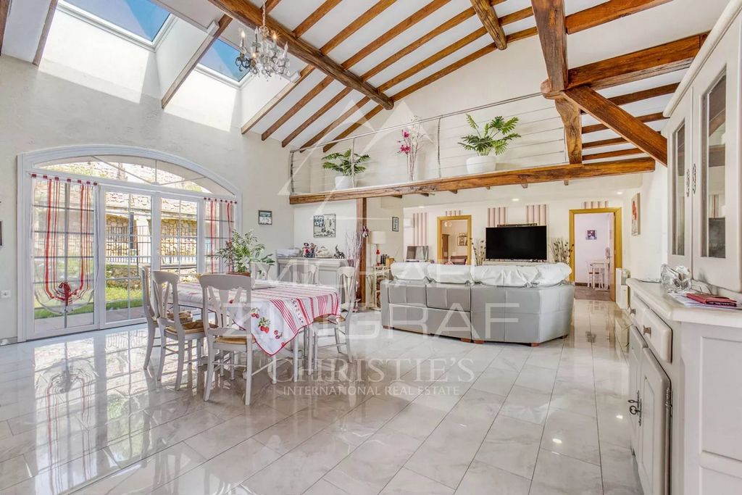
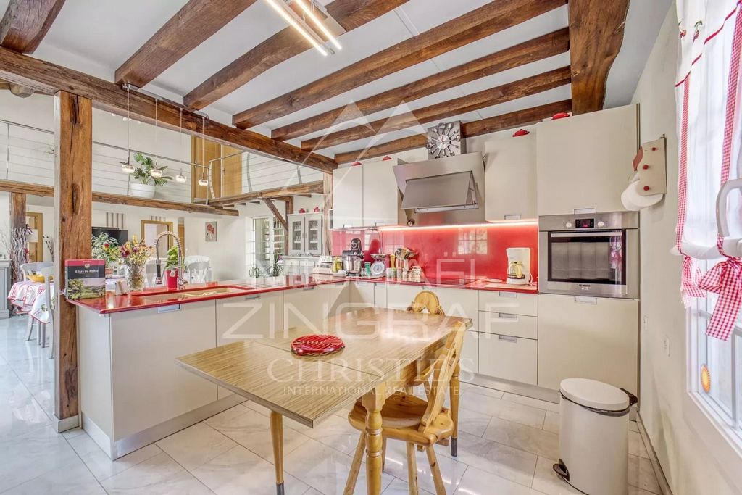
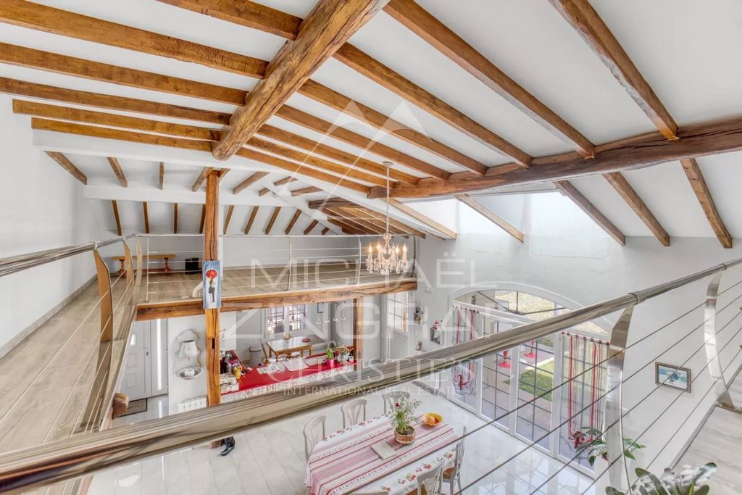
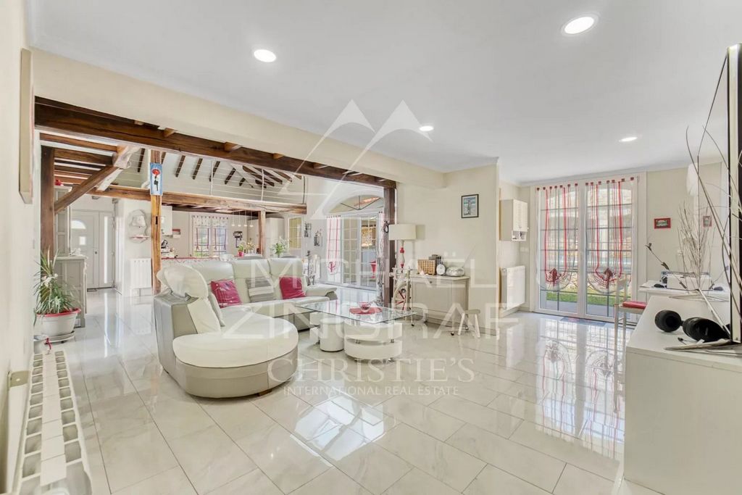

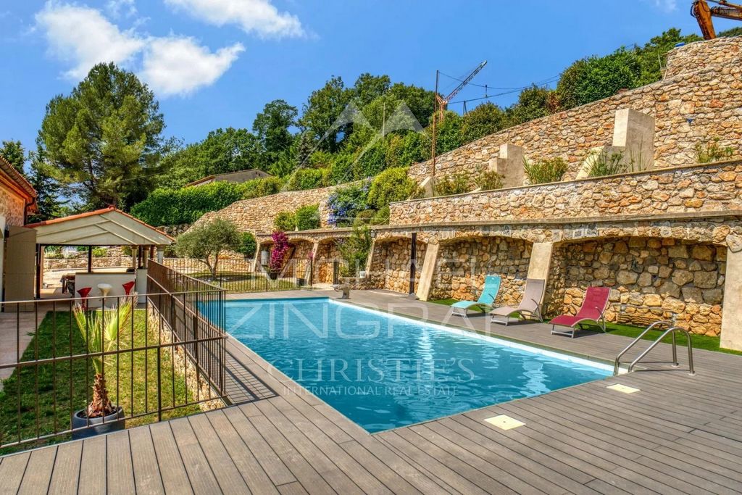
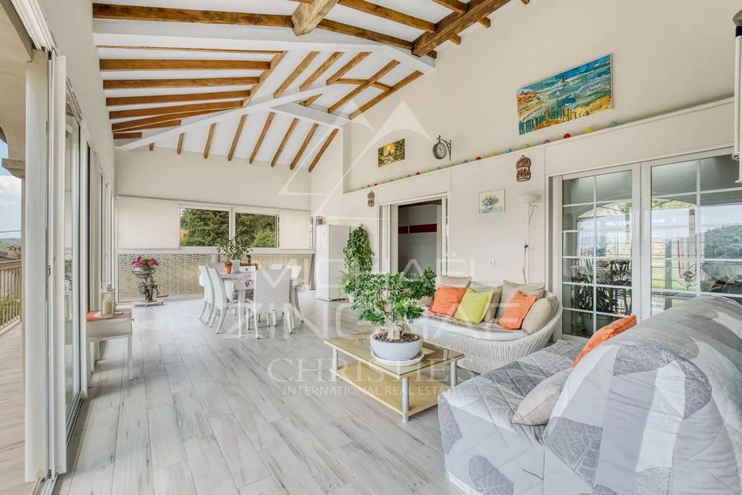
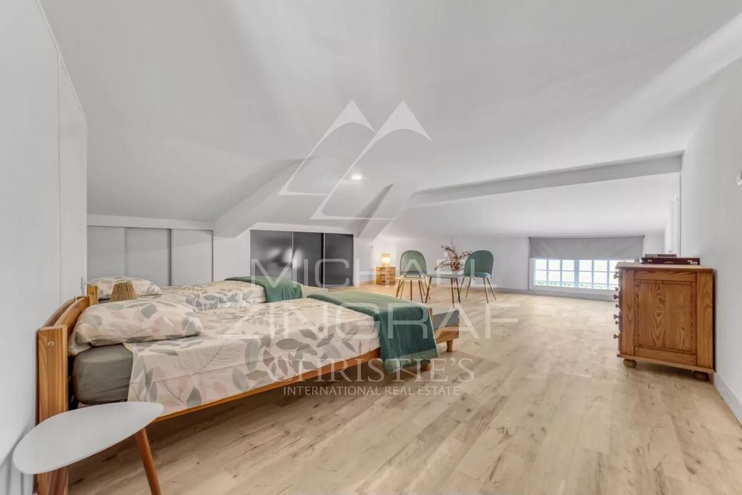
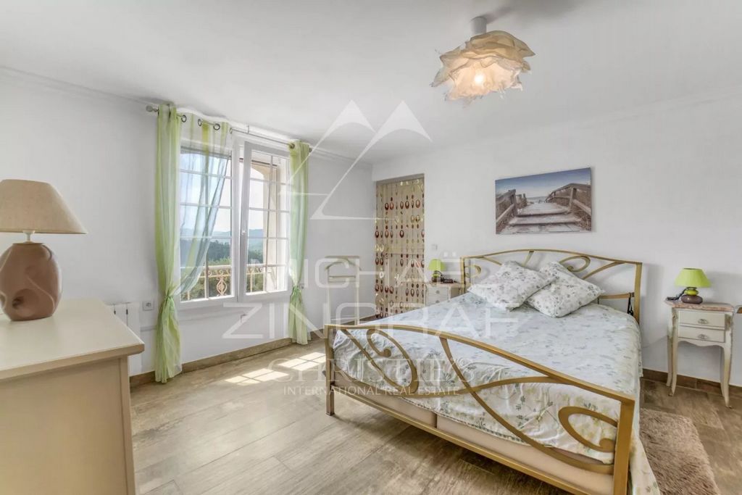
Features:
- Air Conditioning
- Internet
- SwimmingPool
- Barbecue Voir plus Voir moins Diese Villa mit einer Wohnfläche von ca. 300m² (204m² nach Carrez-Gesetz) befindet sich auf einem 1923m² großen Grundstück und liegt auf einem Hügel mit perfekter Ausrichtung in dominanter Lage. Ihre Besonderheit liegt in den Räumen, die sie bietet: Das Hauptwohnzimmer in Kathedralenform bietet 71m², an das sich eine geschlossene Loggia von 40m² anschließt, ebenfalls in Kathedralenform, wobei dieser offene Raum an ein 110m² großes Loft erinnert. Das Hauptgeschoss verfügt über 3 Schlafzimmer und ein Badezimmer, das Obergeschoss und seine "filante" Mezzanine führen uns zu einem atypischen Doppelzimmer im Stil eines Schlafsaals mit einer Fläche von 48 und 20m². Das Anwesen verfügt über eine große Garage, zahlreiche Parkplätze, ein Studio im Erdgeschoss, einen Keller und jede Menge Stauraum. Der Pool schmückt das Ganze (mit "Switch" auf Pflanzenfilterung möglich). Als Sahnehäubchen verfügt das Haus angesichts seiner Größe über ein hervorragendes Energieprofil. Es ist ideal für Liebhaber von großen Räumen, hat einen freien Blick auf die Hügel und keine Gegenüberstellung. Der letzte Schliff: Es verfügt über einen Brunnen.
Features:
- Air Conditioning
- Internet
- SwimmingPool
- Barbecue Située sur une colline parfaitement exposée, en position dominante ; on découvre cette villa d'une surface habitable d'environ 300m² (204m2 loi Carrez) sise sur un terrain de 1923 m². Sa particularité réside dans les espaces qu'elle délivre : le salon principal, en cathédrale, offre 71m²; à ce dernier s'adosse une loggia fermée de 40m², elle aussi en cathédrale, cet open-space faisant penser à un loft de 110 m². Le niveau principal propose 3 chambres et une salle de bains, l'étage et sa mezzanine "filante" nous conduisent à une double chambre atypique à la façon d'un dortoir, avec une surface de 48 et 20m². La propriété dispose d'un vaste garage, de nombreuses places de parking, d'un studio en rez-de-chaussée, d'une cave et de rangements à foison. La piscine agrémente l'ensemble (avec "switch" en filtration végétale possible). Cerise sur le gâteau, la maison dispose d'un excellent profil énergétique au vu de sa taille. Elle est idéale pour les amateurs de beaux volumes, sa vue est dégagée sur les collines et elle ne souffre d'aucun vis-à-vis. La touche finale : elle dispose d'un puits.
Features:
- Air Conditioning
- Internet
- SwimmingPool
- Barbecue Situated on a perfectly exposed hillside in a dominant position, this villa offers around 300 sqm of living space (204 sqm under the Carrez law) on 1923 sqm of land. Its distinctive feature lies in the amount of space it provides: the cathedral-shaped main living room offers 71 sqm of living space, adjoined by an enclosed loggia of 40 sqm, also cathedral-shaped, this open-plan space is reminiscent of a 110 m² loft. The main level offers 3 bedrooms and a bathroom, while the first floor with its mezzanine leads to an atypical double bedroom in the style of a dormitory, with floor areas of 48 and 20 sqm, a large garage, numerous parking spaces, a studio flat on the ground floor, a cellar and plenty of storage space. The swimming pool completes the property (with the option of switching to a plant-based filtration system) - the icing on the cake is that, given its size, the house has an excellent energy efficiency profile, making it ideal for lovers of spacious accommodation, with uninterrupted views over the hills and no overlooking neighbors. The finishing touch: it has a well.
Features:
- Air Conditioning
- Internet
- SwimmingPool
- Barbecue Esta villa con una superficie habitable de aprox. 300m² (204m² según la ley de Carrez) se encuentra en una parcela de 1923m² y se encuentra en una colina con una orientación perfecta en una posición dominante. Su peculiaridad radica en los espacios que ofrece: el salón principal, en forma de catedral, ofrece 71m², que se une a una logia cerrada de 40m², también en forma de catedral, con este espacio abierto que recuerda a un loft de 110m². La planta principal cuenta con 3 dormitorios y un baño, la planta superior y su entreplanta "filante" nos conducen a un atípico dormitorio doble al estilo de un dormitorio con una superficie de 48 y 20m². La propiedad cuenta con un amplio garaje, numerosas plazas de aparcamiento, un estudio en la planta baja, una bodega y mucho espacio de almacenamiento. La piscina adorna todo (posible con el "interruptor" para el filtrado de plantas). Como guinda del pastel, la casa tiene un excelente perfil energético dado su tamaño. Es ideal para los amantes de los espacios amplios, tiene una vista despejada de los cerros y no hay confrontación. El toque final: tiene una fuente.
Features:
- Air Conditioning
- Internet
- SwimmingPool
- Barbecue Tato vila s obytnou plochou cca. 300m² (204m² podle Carrezova zákona) se nachází na pozemku o velikosti 1923m² a nachází se na kopci s dokonalou orientací v dominantní poloze. Jeho zvláštnost spočívá v prostorech, které nabízí: hlavní obytný prostor ve tvaru katedrály nabízí 71 m², na který navazuje uzavřená lodžie o rozloze 40 m², rovněž ve tvaru katedrály, přičemž tento otevřený prostor připomíná podkroví o rozloze 110 m². V hlavním patře jsou 3 ložnice a koupelna, horní patro a jeho "filante" mezipatro nás zavede do atypické dvoulůžkové ložnice ve stylu ubytovny o rozloze 48 a 20 m². K nemovitosti náleží velká garáž, četná parkovací místa, ateliér v přízemí, sklep a dostatek úložných prostor. To vše zdobí bazén (možné s "přepnutím" na filtraci rostlin). Jako třešničku na dortu má dům vzhledem ke své velikosti výborný energetický profil. Je ideální pro milovníky velkých prostor, má nerušený výhled do kopců a žádnou konfrontaci. Třešnička na dortu: má fontánu.
Features:
- Air Conditioning
- Internet
- SwimmingPool
- Barbecue Deze villa met een bewoonbare oppervlakte van ca. 300m² (204m² volgens de wet van Carrez) is gelegen op een perceel van 1923m² en is gelegen op een heuvel met perfecte oriëntatie op een dominante positie. Zijn eigenaardigheid ligt in de ruimtes die het biedt: de belangrijkste woonkamer, in de vorm van een kathedraal, biedt 71m², die grenst aan een gesloten loggia van 40m², ook in kathedraalvorm, waarbij deze open ruimte doet denken aan een loft van 110m². De begane grond heeft 3 slaapkamers en een badkamer, de bovenverdieping en de "filante" mezzanine leiden ons naar een atypische tweepersoonsslaapkamer in de stijl van een slaapzaal met een oppervlakte van 48 en 20m². De woning beschikt over een grote garage, tal van parkeerplaatsen, een studio op de begane grond, een kelder en veel bergruimte. Het zwembad siert het geheel (mogelijk met "switch" naar plantenfiltering). Als kers op de taart heeft de woning gezien zijn omvang een uitstekend energieprofiel. Het is ideaal voor liefhebbers van grote ruimtes, heeft een vrij uitzicht op de heuvels en geen confrontatie. De finishing touch: het heeft een fontein.
Features:
- Air Conditioning
- Internet
- SwimmingPool
- Barbecue Тази вила с жилищна площ от около 300 м² (204 м² според закона на Карез) е разположена на парцел от 1923 м² и е разположена на хълм с перфектна ориентация в доминираща позиция. Нейната особеност се крие в пространствата, които предлага: основната всекидневна, във формата на катедрала, предлага 71 м², която е съседна на затворена лоджия от 40 м², също във формата на катедрала, като това отворено пространство напомня на таванско помещение от 110 м². Основният етаж разполага с 3 спални и баня, горният етаж и нейният мецанин "филанте" ни отвеждат до нетипична двойна спалня в стила на общежитие с площ от 48 и 20м². Имотът разполага с голям гараж, множество паркоместа, студио на партерния етаж, изба и много складово място. Басейнът украсява цялото нещо (възможно с "превключване" към филтриране на растенията). Като черешка на тортата, къщата има отличен енергиен профил предвид размерите си. Той е идеален за любителите на големи пространства, има безпрепятствена гледка към хълмовете и без конфронтация. Финалният щрих: има фонтан.
Features:
- Air Conditioning
- Internet
- SwimmingPool
- Barbecue