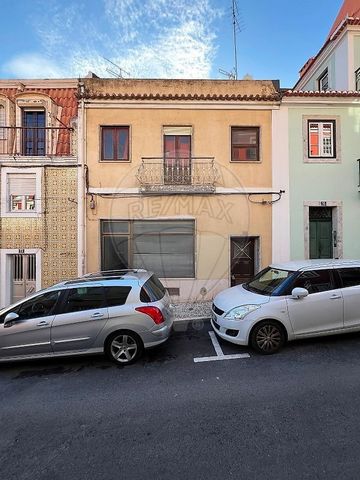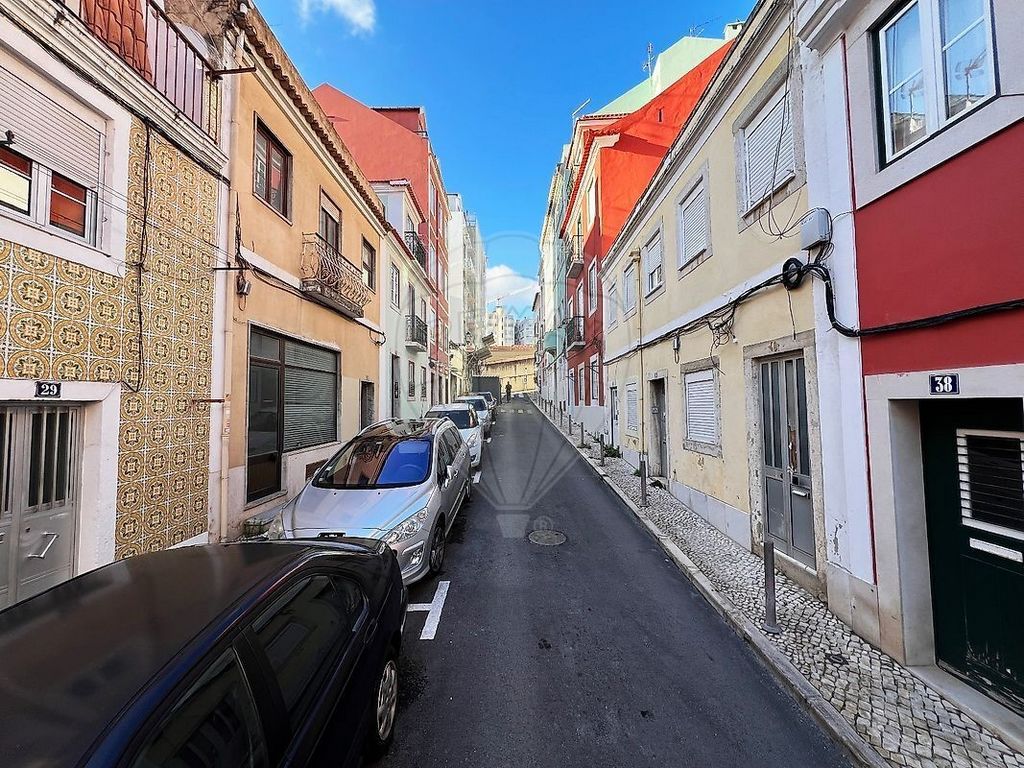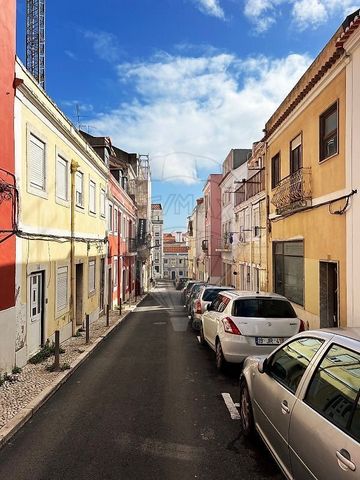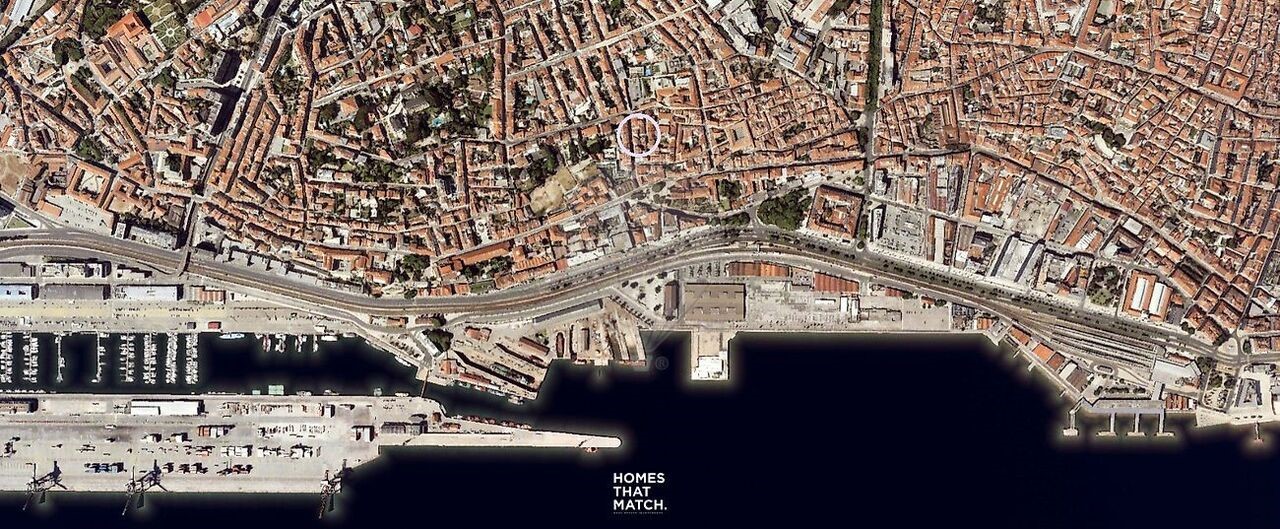CHARGEMENT EN COURS...
Fonds de commerce (Vente)
Référence:
EDEN-T101630804
/ 101630804
Référence:
EDEN-T101630804
Pays:
PT
Ville:
Lisboa Misericordia
Code postal:
1200
Catégorie:
Entreprise
Type d'annonce:
Vente
Type de bien:
Fonds de commerce
Surface:
153 m²
Terrain:
65 m²
Chambres:
4
Salles de bains:
4
PRIX DU M² DANS LES VILLES VOISINES
| Ville |
Prix m2 moyen maison |
Prix m2 moyen appartement |
|---|---|---|
| Lisbonne | 6 514 EUR | 6 524 EUR |
| Almada | - | 2 694 EUR |
| Algés | - | 4 459 EUR |
| Linda a Velha | - | 4 169 EUR |
| Amadora | - | 2 913 EUR |
| Barreiro | - | 2 189 EUR |
| Odivelas | - | 3 487 EUR |
| Odivelas | - | 3 487 EUR |
| Almada | 3 468 EUR | 2 652 EUR |
| Seixal | 2 692 EUR | 2 606 EUR |
| Belas | 4 081 EUR | 3 777 EUR |
| Loures | 3 037 EUR | 3 308 EUR |
| Alcochete | 2 889 EUR | 3 429 EUR |
| Moita | - | 1 605 EUR |
| Alcochete | 3 031 EUR | 3 795 EUR |
| District de Lisbonne | 3 834 EUR | 5 076 EUR |











• Surface d’implantation – 56,75 m²
• Surface patio – 8,25 m²
• Surface brute de construction – 271,50 m²• Projet architectural approuvé pour un immeuble de 4 étages ;
• 2 fractions autonomes – logement ;
• T2 + T3Contactez-moi pour plus d’informations sur ce bâtiment. Voir plus Voir moins EDIFÍCIO NA ESTRELA / HabitaçãoEdifício na Travessa Nova de Santos, na freguesia da Estrela, inserido entre o charmoso bairro da Lapa e Santos, com uma localização privilegiada na cidade de Lisboa, muito próximo do rio Tejo.Actualmente constituído por dois pisos, este edifício tem em curso um processo de Licenciamento para obras de alteração e ampliação – projecto de arquitectura aprovado e projectos de especialidades em fase final de apreciação.O projecto de arquitectura aprovado prevê a ampliação do edifício – duas habitações independentes, T2 e T3, distribuídas por 4 pisos. A habitação de tipologia T2, com 74,96m² de área útil, ocupa o piso -1 e 0 e tem um espaço exterior privado a tardoz, um terraço, e a segunda habitação, de tipologia T3, com 95,05m² de área útil, ocupa os pisos 1,2 e 3.CARACTERÍSTICAS DO IMÓVEL• Área total do lote – 65,00m²
• Área de implantação – 56,75m²
• Área do logradouro – 8,25m²
• Área bruta de construção – 271,50m²• Projecto de arquitectura aprovado para edifício com 4 pisos;
• 2 fracções autónomas – habitação;
• T2 + T3Contacte-me para obter mais informações sobre este edifício. BÂTIMENT À ESTRELA / LogementBâtiment à Travessa Nova de Santos, dans la paroisse d’Estrela, inséré entre le charmant quartier de Lapa et Santos, avec un emplacement privilégié dans la ville de Lisbonne, très proche du Tage.Actuellement composé de deux étages, ce bâtiment fait l’objet d’un processus d’octroi de licences en cours pour les travaux de modification et d’agrandissement – des projets architecturaux approuvés et des projets spécialisés en phase finale d’évaluation.Le projet architectural approuvé prévoit l’agrandissement du bâtiment – deux maisons indépendantes, T2 et T3, réparties sur 4 étages. La maison T2, d’une surface de 74,96m², occupe les étages -1 et 0 et dispose d’un espace extérieur privatif à l’arrière, d’une terrasse, et la seconde maison, T3, d’une surface de 95,05m², occupe les étages 1, 2 et 3.CARACTÉRISTIQUES DE LA PROPRIÉTÉ• Superficie totale du terrain – 65.00m²
• Surface d’implantation – 56,75 m²
• Surface patio – 8,25 m²
• Surface brute de construction – 271,50 m²• Projet architectural approuvé pour un immeuble de 4 étages ;
• 2 fractions autonomes – logement ;
• T2 + T3Contactez-moi pour plus d’informations sur ce bâtiment. BUILDING IN ESTRELA / HousingBuilding in Travessa Nova de Santos, in the parish of Estrela, inserted between the charming neighborhood of Lapa and Santos, with a privileged location in the city of Lisbon, very close to the Tagus River.Currently consisting of two floors, this building has an ongoing licensing process for alteration and expansion works – approved architectural project and specialty projects in the final stages of appraisal.The approved architectural project foresees the expansion of the building – two independent houses, T2 and T3, spread over 4 floors. The T2 house, with 74.96m² of floor space, occupies floors -1 and 0 and has a private outdoor space at the back, a terrace, and the second house, T3, with 95.05m² of floor space, occupies floors 1, 2 and 3.PROPERTY FEATURES• Total area of the lot – 65.00m²
• Implantation area – 56.75m²
• Patio area – 8.25m²
• Gross construction area – 271.50m²• Architectural project approved for a building with 4 floors;
• 2 autonomous fractions – housing;
• T2 + T3Contact me for more information about this building. СГРАДА В ЕСТРЕЛА / Жилищно строителствоСграда в Travessa Nova de Santos, в енорията Estrela, вмъкната между очарователния квартал Lapa и Santos, с привилегировано местоположение в град Лисабон, много близо до река Тежу.В момента състояща се от два етажа, тази сграда има текущ процес на лицензиране на дейности по промяна и разширение – одобрени архитектурни проекти и специални проекти в последния етап на оценка.Одобреният архитектурен проект предвижда разширение на сградата – две самостоятелни къщи, Т2 и Т3, разположени на 4 етажа. Къщата Т2, с площ от 74,96 м², заема етажи -1 и 0 и има частно външно пространство отзад, тераса, а втората къща, Т3, с 95,05 м² площ, заема етажи 1, 2 и 3.ХАРАКТЕРИСТИКИ НА ИМОТА• Обща площ на парцела – 65.00м²
• Площ за имплантиране – 56.75м²
• Вътрешен двор – 8.25м²
• Брутна застроена площ – 271.50м²• Одобрен архитектурен проект за сграда на 4 етажа;
• 2 автономни фракции – жилища;
• Т2 + Т3Свържете се с мен за повече информация относно тази сграда.