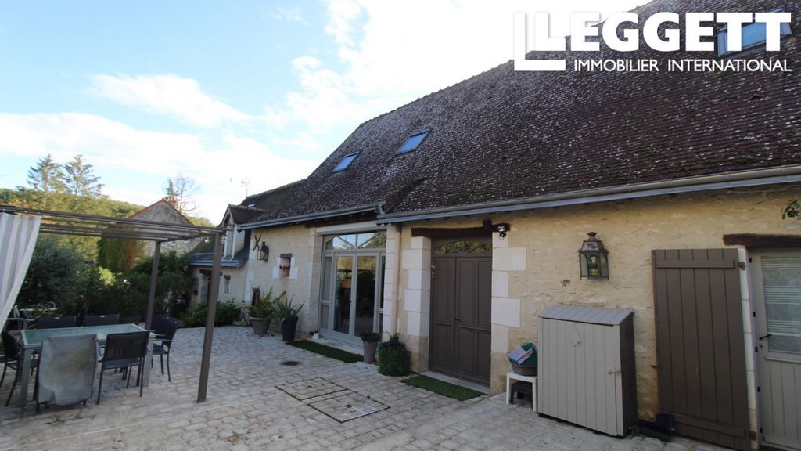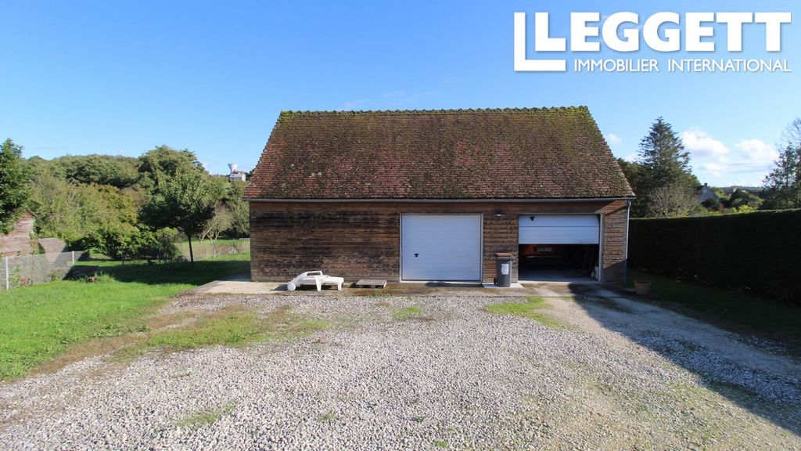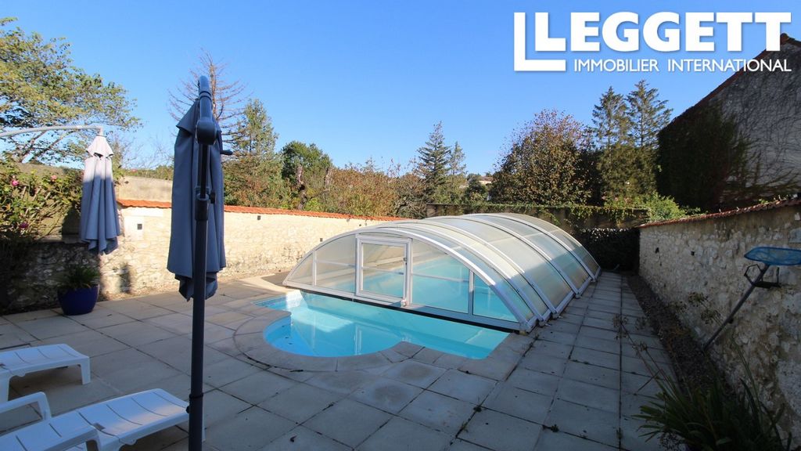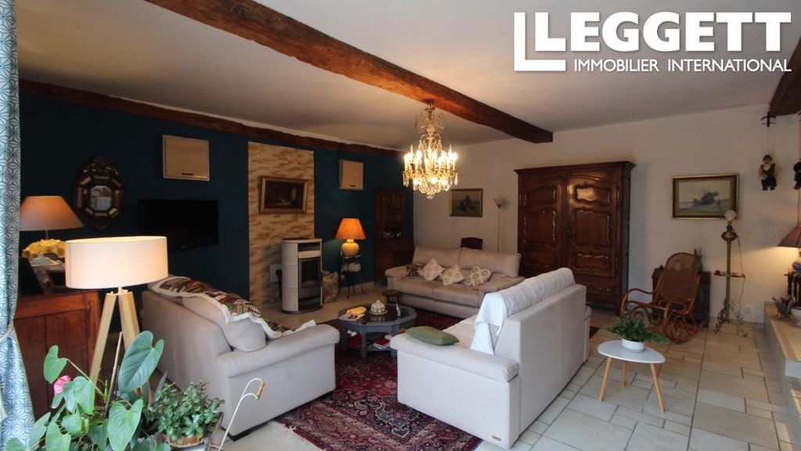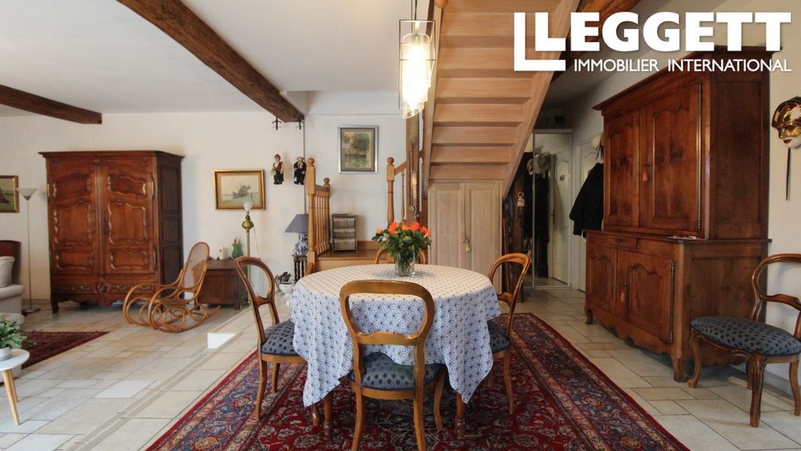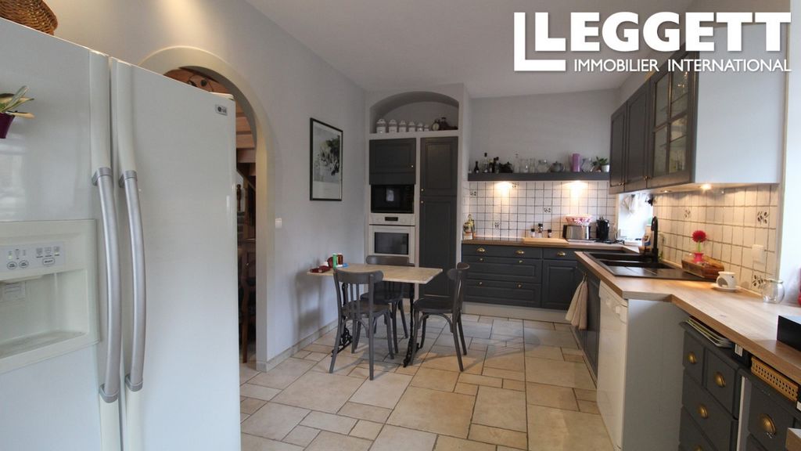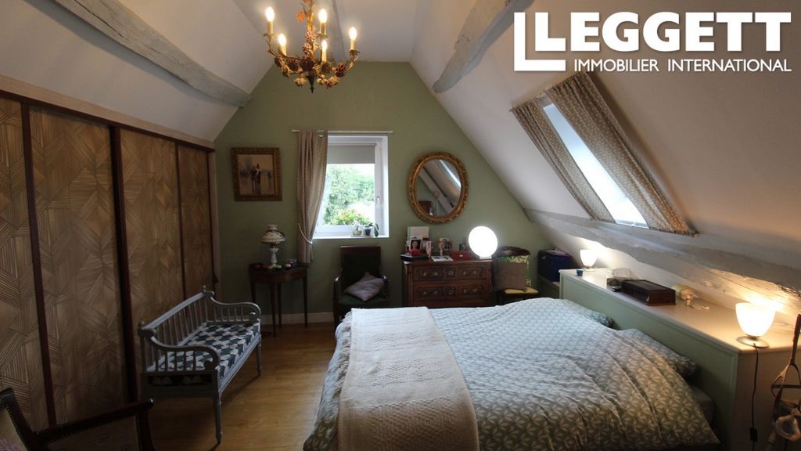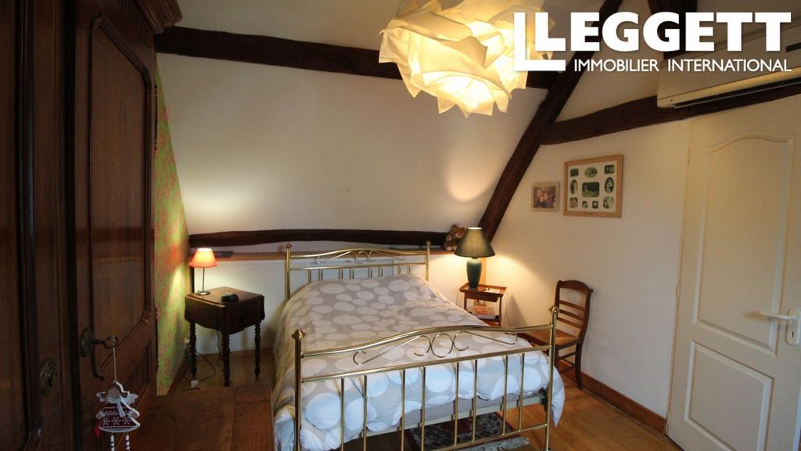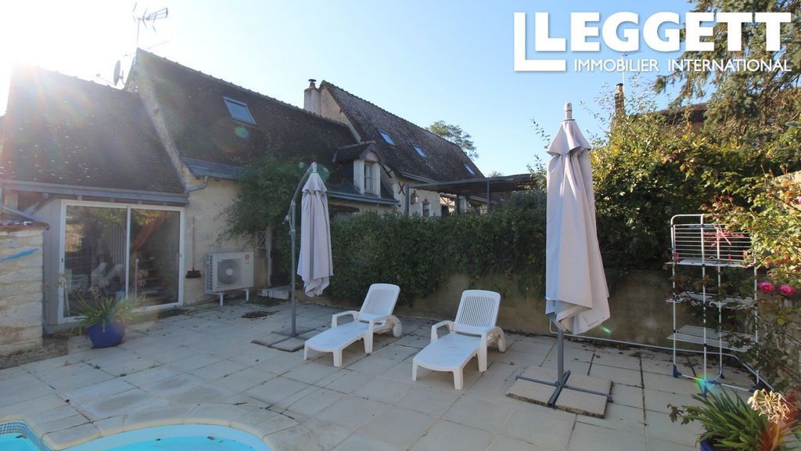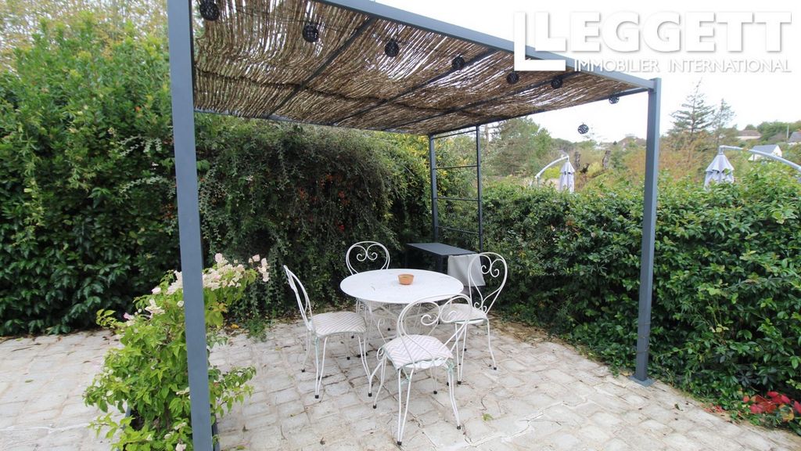CHARGEMENT EN COURS...
Maison & Propriété (Vente)
Référence:
EDEN-T101754091
/ 101754091
A32909AF37 - Maison d'habitation comprenant au RDC: cuisine équipée (17m2), salon/salle à manger (74m2) et wc séparé. 1er étage: palier/bureau (13m2), salle de bains avec douche aussi et 2 chambres (15m2 et 10m2). Maison d'amis attenante comprenant au RDC: salon (16m2) et salle d'eau (13m2). 1er étage: palier et 2 chambres (mansardées 8m2 et 5m2). A l'extérieur: cour, terrasse, piscine chauffée et cellier avec mezzanine. Terrain constructible non attenant avec double garage et grenier. Tout à l'égoutPoêle à granules et clime reversibleLes informations sur les risques auxquels ce bien est exposé sont disponibles sur le site Géorisques : https:// ...
Voir plus
Voir moins
A32909AF37 - Maison d'habitation comprenant au RDC: cuisine équipée (17m2), salon/salle à manger (74m2) et wc séparé. 1er étage: palier/bureau (13m2), salle de bains avec douche aussi et 2 chambres (15m2 et 10m2). Maison d'amis attenante comprenant au RDC: salon (16m2) et salle d'eau (13m2). 1er étage: palier et 2 chambres (mansardées 8m2 et 5m2). A l'extérieur: cour, terrasse, piscine chauffée et cellier avec mezzanine. Terrain constructible non attenant avec double garage et grenier. Tout à l'égoutPoêle à granules et clime reversibleLes informations sur les risques auxquels ce bien est exposé sont disponibles sur le site Géorisques : https:// ...
A32909AF37 - This recently renovated property is accessed via a gated entrance that leads into a courtyard with the buildings to the right and the pool and terrace at the far end. The ground floor has a fully equipped modern kitchen, a cloakroom with wc and a large open plan living/dining room, all with access out to the courtyard. On the first floor there is a large landing area with office space, 2 double bedrooms and family a bathroom which also has a shower, wc and double wash basins. The next building is a guest house, which has a living room and large shower room on the ground floor and on the first floor there are 2 distinct sleeping areas both with a double bed. The last of the buildings is used as a storage area and also has a mezzanine level. The property is set in a quiet village which has a restaurant and is less than 15mins from Loches and around 40mins from Tours, which has a Ryanair served airport and TGV station, with Paris taking around 1hr. Information about risks to which this property is exposed is available on the Géorisques website : https:// ...
Référence:
EDEN-T101754091
Pays:
FR
Ville:
Chedigny
Code postal:
37310
Catégorie:
Résidentiel
Type d'annonce:
Vente
Type de bien:
Maison & Propriété
Surface:
173 m²
Terrain:
1 507 m²
Pièces:
6
Chambres:
4
Salles de bains:
2
