CHARGEMENT EN COURS...
Maison & Propriété (Vente)
Référence:
EDEN-T101816150
/ 101816150
Référence:
EDEN-T101816150
Pays:
NL
Ville:
Heerlen
Code postal:
6418 KJ
Catégorie:
Résidentiel
Type d'annonce:
Vente
Type de bien:
Maison & Propriété
Surface:
279 m²
Terrain:
1 104 m²
Pièces:
7
Chambres:
4
Salles de bains:
2
Parkings:
1
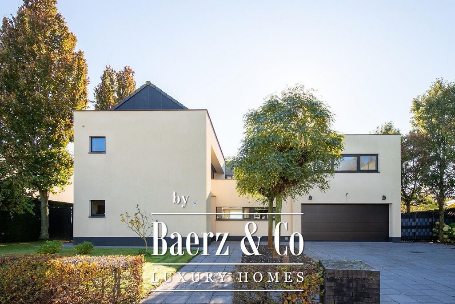
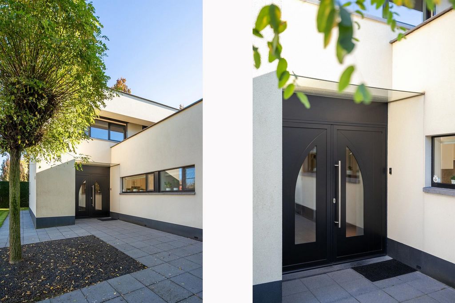
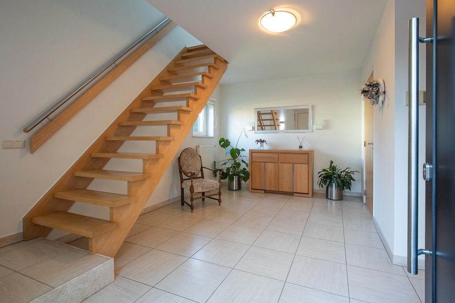
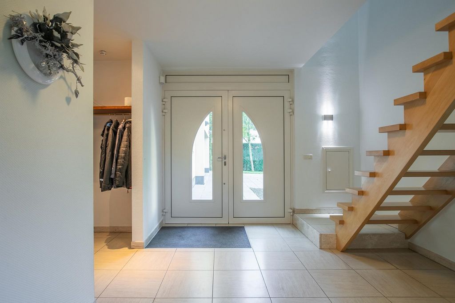
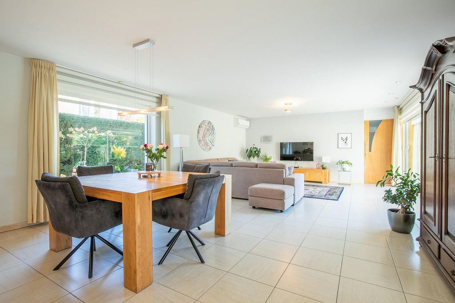
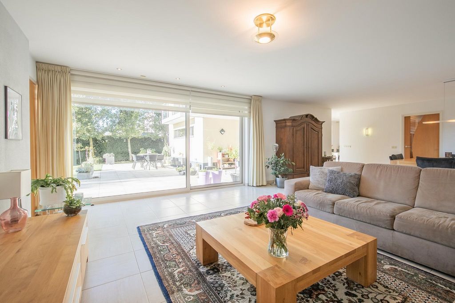
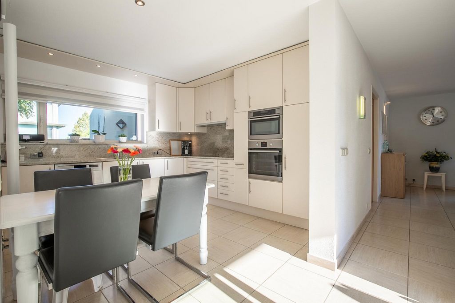
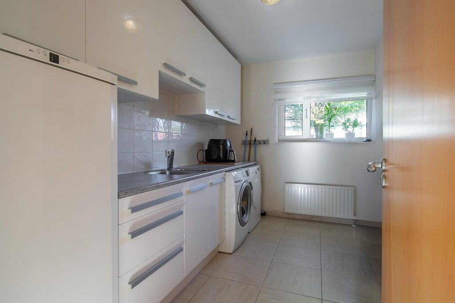
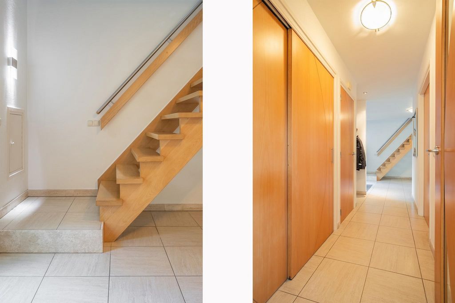
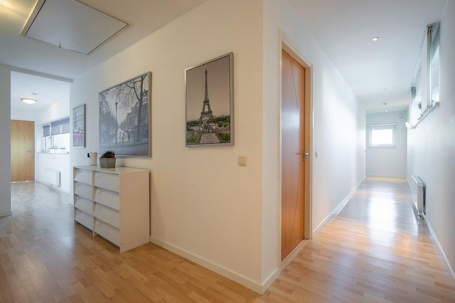
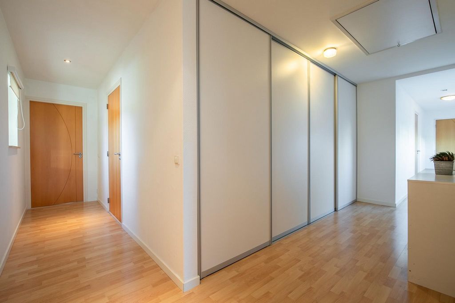
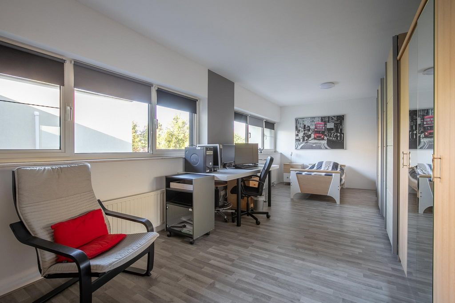
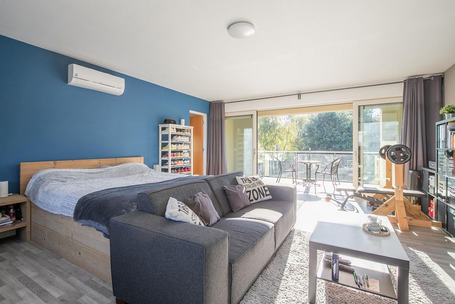
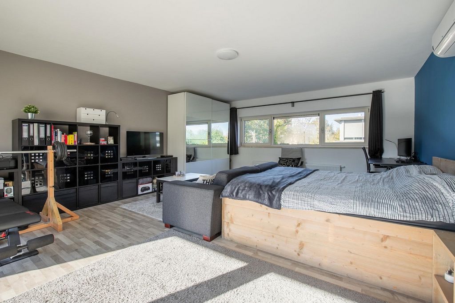
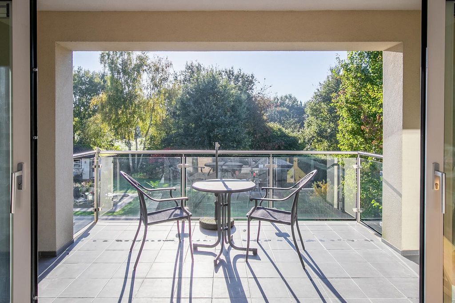
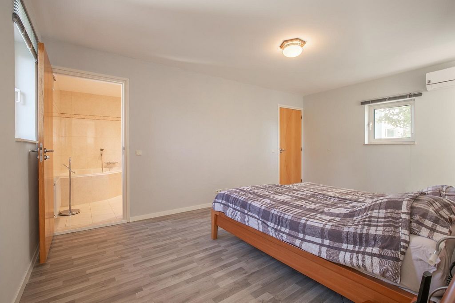

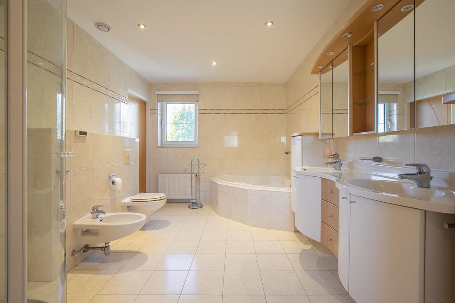
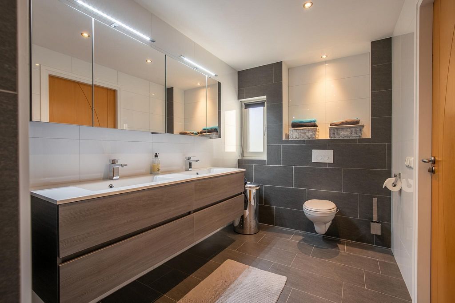
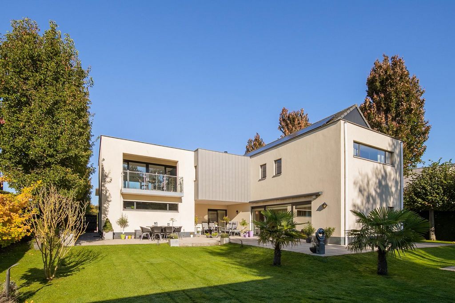
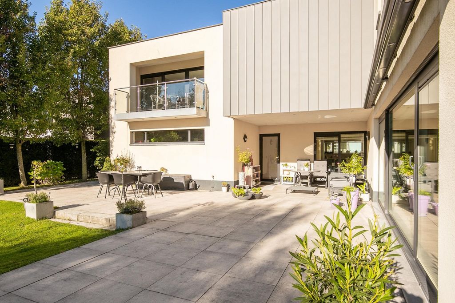
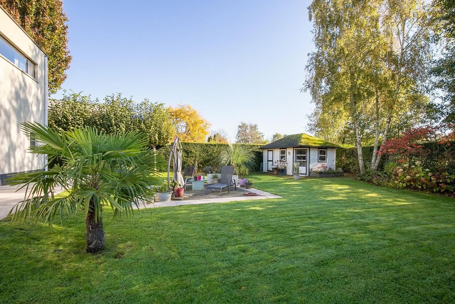
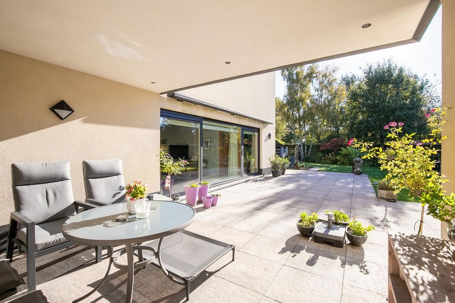
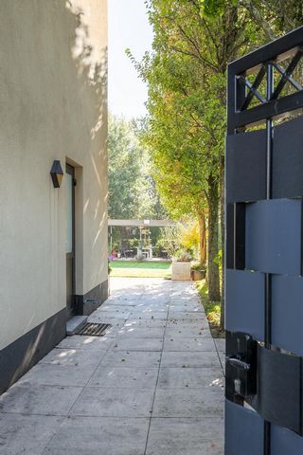
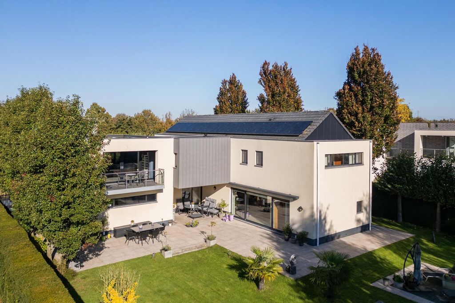
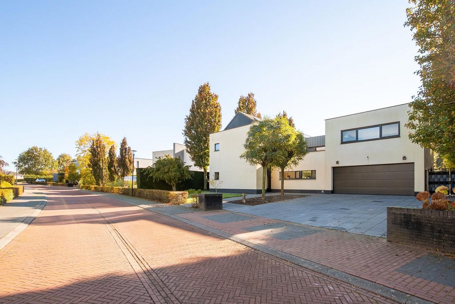
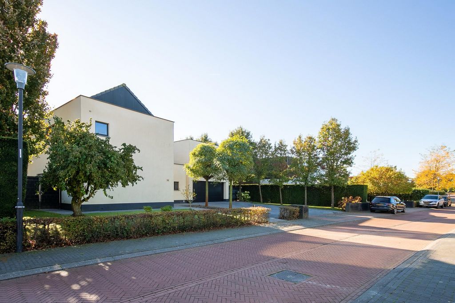
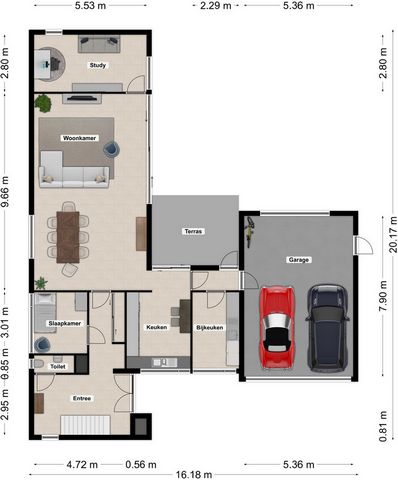
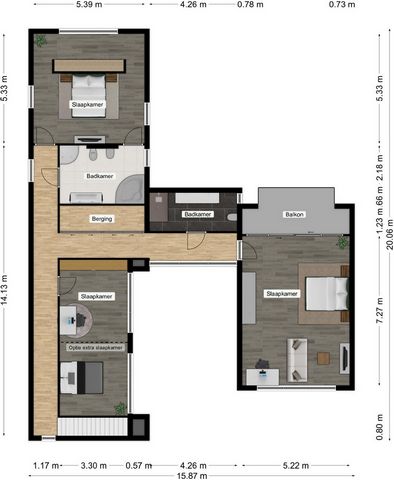
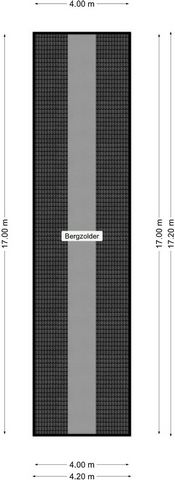
La villa est conçue par « van de Berg Architects buro » de Hoensbroek et a été construite en 2001. La villa est située sur un terrain généreux d’une superficie de 1104 m². La villa est située dans un quartier résidentiel sans voiture « Parc Caumerbron » dans la partie sud de Heerlen. Ce quartier résidentiel est en grande partie réalisé dans les premières années 2000 et se compose d’une grande variété de bâtiments sur des parcelles généreuses avec beaucoup de verdure publique. Des installations telles que des écoles pour l’enseignement primaire et secondaire sont situées à proximité. Le centre de Heerlen avec toutes ses commodités telles que le beau théâtre, l’hôtel de ville rénové, le « Maankwartier » avec la gare et le confortable Pancratiusplein avec divers restaurants et cafés sont à environ 10 minutes en vélo. Excellente connexion aux routes de liaison telles que l’Euregioweg qui relie les communes de Parkstad. Mise en page :Rez-de-chaussée:Allée carrelée avec espace pour garer plusieurs véhicules. Entrée couverte avec doubles portes donnant sur le hall spacieux. Vestiaire, armoire à compteurs, armoire de rangement avec distributeur chauffage au sol et escalier menant au premier étage. Salle de toilette avec toilette avec fontaine. Bureau / chambre. Salon rectangulaire spacieux avec un contact optimal avec le jardin grâce aux grandes portes vitrées du côté de la terrasse, le salon dispose de la climatisation et à l’arrière se trouve la salle de télévision / bureau située qui a également un contact avec le jardin. Du salon, il y a un accès à la cuisine semi-ouverte. De la cuisine, il y a une vue sur le côté de la rue et une porte coulissante sur le jardin. L’installation de cuisine en plastique en forme de L est équipée des appareils intégrés suivants : four à air chaud, micro-ondes combiné, réfrigérateur, plaque à induction, hotte à écran plat et lave-vaisselle. Plans de travail en granit. Hall de distribution avec accès à la buanderie équipé d’une combinaison d’évier et de points de raccordement pour appareils électroménagers. Garage intérieur accessible avec une porte sectionnelle de modèle large adaptée à l’entreposage de deux véhicules côte à côte. Dans le garage se trouve également une porte donnant sur le jardin et la trappe pour accéder au vide sanitaire. Le jardin généreux avec terrasse couverte dispose d’une terrasse ensoleillée, partiellement couverte et reliée directement à la maison. Il y a aussi plusieurs terrasses en vrac dans le jardin. Le jardin est absolument recommandé pour le vrai amoureux du jardin, il est entièrement clos de hautes haies et à l’arrière borde la forêt de la zone de randonnée. À côté de la façade gauche se trouve également un accès avec un espace de stockage.Rez-de-chaussée:L’étage où se trouvent les chambres est particulièrement spacieux et séparé par un couloir en deux ailes séparées. Le côté gauche est équipé de deux chambres (il s’agissait à l’origine de 3 chambres) et est également facilement reconfiguré pour faire trois chambres. Un large espace de circulation avec un espace de rangement généreux et un distributeur pour le chauffage par le sol des deux salles de bains et un onduleur pour les panneaux solaires. Salle de bain entièrement carrelée avec douche à l’italienne, double vasque et toilettes. À côté se trouve la chambre spacieuse avec balcon / loggia. Celui-ci est accessible par des portes coulissantes doubles, côté jardin et climatisé. La chambre principale dispose d’un dressing mural, de la climatisation et la salle de bain est accessible à la fois de cette chambre et du palier.Deuxième étage :Par un vlizotrap accessible le spacieux grenier de stockage.Détails:Presque tout le rez-de-chaussée dispose d’un chauffage au sol et d’une finition carrelée. Il y a aussi un système d’aspiration centralisé, des cadres en aluminium avec vitrage HR++, une toiture EPDM et une étiquette énergétique A. Voir plus Voir moins Deze ruime villa ligt op een royaal perceel grenzend aan een groen natuur en wandelgebied de "Caumerbron". Hier bevindt u zich in het hart van de Euregio, vlak bij het bourgondische Maastricht en het historische Aken.
De villa is een ontwerp van "van de Berg Architecten buro” uit Hoensbroek en is gebouwd in het jaar 2001. De villa is gesitueerd op een royaal perceel met een oppervlakte van 1104 m². De villa is gelegen in een autoluwe woonwijk "Parc Caumerbron" in het zuidelijk deel van Heerlen. Deze woonwijk is grotendeels in de eerste jaren van 2000 gerealiseerd en bestaat uit een grote variatie aan bebouwing op royale percelen met veel openbaar groen. Voorzieningen zoals scholen voor zowel basis als middelbaar onderwijs zijn op nabije afstand gelegen. Het centrum van Heerlen met al haar voorzieningen zoals het fraaie Theater, het vernieuwde stadhuis, het "Maankwartier" met NS station en het gezellige Pancratiusplein met diverse horecagelegenheden liggen op ca. 10 minuten fietsen. Uitstekende aansluiting op verbindingswegen zoals de Euregioweg die de Parkstad gemeentes met elkaar verbindt. Indeling:Parterre:Betegelde oprit met plaats voor het stallen van meerdere voertuigen. Overdekte entree met dubbele deuren naar de ruime ontvangsthal. Garderobe, meterkast, bergkast alwaar verdeler vloerverwarming en trap naar de verdieping. Toiletruimte voorzien van zwevend toilet met fontein. Studeerkamer/slaapkamer. Ruime rechthoekige woonkamer met optimaal tuincontact door de grote glaspui aan terraszijde; de woonkamer is voorzien van een airconditioning en aan de achterzijde is de tv-kamer/study gelegen die eveneens tuincontact heeft. Vanuit de woonkamer gaat er een toegang naar de semi-open keuken. Vanuit de keuken is er uitzicht naar de straatzijde en een schuifpui naar de tuin. De L-vormige kunststof keuken-installatie is voorzien van de navolgende inbouw apparatuur: hetelucht oven, combi-magnetron, koelkast, inductie kookplaat, vlakschermafzuigkap en vaatwasser. Granieten werkbladen. Verdeelhal met toegang tot de bijkeuken voorzien van een aanrechtcombinatie en aansluitpunten voor witgoed. Inpandig bereikbare garage met een breed model sectionaal poort geschikt voor het stallen van twee voertuigen naast elkaar. In de garage is ook een loopdeur naar de tuin en het luik om de kruipruimte te bereiken. De royale tuin met overdekt terras is voorzien van een zonnig terras, deels overdekt en sluit direct aan aan de woning. Tevens zijn er meerdere terrassen los in de tuin. De tuin is absoluut een aanrader voor de echte tuinliefhebber, deze is geheel omsloten met hoge hagen en aan de achterzijde grenst de bebossing van het wandelgebied. Naast de linker gevel is ook een toegang met plek voor stalling. Eerste verdieping:De verdieping waar de slaapkamers zijn gelegen is bijzonder ruim van opzet en gescheiden door een gangpartij in twee aparte vleugels. De linker zijde is voorzien van nu twee slaapkamers (dit waren origineel 3 slaapkamers) en zijn op eenvoudige wijze ook weer zo in te richten dat er drie kamers van kunnen worden gemaakt. Een brede verkeersruimte met royale berging en verdeler voor de vloerverwarming van de beide badkamers en omvormer voor de zonnepanelen. Geheel betegelde badkamer met inloopdouche, dubbele wastafel en zwevend toilet. Aangrenzend de riante slaapkamer met balkon/loggia. Deze is bereikbaar middels dubbele schuifpui, tuinzijde en voorzien van airconditioning. De hoofdslaapkamer is voorzien van een inloopkasten wand, airconditioning en de badkamer is zowel bereikbaar vanuit deze slaapkamer als vanaf de overloop.Tweede verdieping:Middels een vlizotrap bereikbaar de ruime bergzolder.Bijzonderheden:Nagenoeg de gehele parterre is voorzien van vloerverwarming en plavuizen afwerking. Ook is er een centraal stof zuiger systeem, aluminium kozijnen met HR++ beglazing, EPDM dakbedekking en energielabel A. This spacious villa is located on a generous plot adjacent to a green nature and hiking area the “Caumerbron”. Here you are in the heart of the Euregio, close to burgundy Maastricht and historic Aachen.
The villa is designed by “van de Berg Architects buro” from Hoensbroek and was built in the year 2001. The villa is situated on a generous plot with an area of 1104 m². The villa is located in a car-free residential area “Parc Caumerbron” in the southern part of Heerlen. This residential area is largely realized in the first years of 2000 and consists of a wide variety of buildings on generous plots with lots of public greenery. Facilities such as schools for both primary and secondary education are located nearby. The center of Heerlen with all its amenities such as the beautiful theater, the renovated city hall, the “Maankwartier” with railway station and the cozy Pancratiusplein with various restaurants and cafes are about 10 minutes by bike. Excellent connection to connecting roads such as the Euregioweg that connects the Parkstad municipalities. Lay-out:Ground floor:Tiled driveway with space for parking several vehicles. Covered entrance with double doors to the spacious lobby. Checkroom, meter cupboard, storage cupboard with distributor floor heating and stairs to the first floor. Toilet room with toilet with fountain. Study / bedroom. Spacious rectangular living room with optimum garden contact through the large glass doors on the terrace side, the living room has air conditioning and at the rear is the TV room / study located which also has garden contact. From the living room there is access to the semi-open kitchen. From the kitchen there is a view to the street side and a sliding door to the garden. The L-shaped plastic kitchen installation is equipped with the following built-in appliances: hot air oven, combi microwave, refrigerator, induction hob, flat screen hood and dishwasher. Granite worktops. Distributor hall with access to the utility room equipped with a sink combination and white goods connection points. Indoor accessible garage with a wide model sectional door suitable for the storage of two vehicles side by side. In the garage is also a door to the garden and the hatch to reach the crawl space. The generous garden with covered terrace has a sunny terrace, partially covered and connects directly to the house. There are also several terraces loose in the garden. The garden is absolutely recommended for the real garden lover, it is completely enclosed with high hedges and at the rear borders the forest of the hiking area. Next to the left facade is also an access with space for storage.First floor:The floor where the bedrooms are located is particularly spacious and separated by a corridor into two separate wings. The left side is equipped with now two bedrooms (these were originally 3 bedrooms) and are also easily reconfigured to make three rooms. A wide traffic space with generous storage room and distributor for the underfloor heating of both bathrooms and inverter for the solar panels. Fully tiled bathroom with walk-in shower, double sink and toilet. Adjacent is the spacious bedroom with balcony / loggia. This is accessible through double sliding doors, garden side and air conditioned. The master bedroom has a walk-in closet wall, air conditioning and the bathroom is accessible both from this bedroom and from the landing.Second floor:Through a vlizotrap accessible the spacious storage attic.Details:Almost the entire ground floor has underfloor heating and tiled finish. There is also a central vacuum system, aluminum frames with HR++ glazing, EPDM roofing and energy label A. Diese großzügige Villa befindet sich auf einem großzügigen Grundstück, das an ein grünes Natur- und Wandergebiet angrenzt, dem "Caumerbron". Hier befinden Sie sich im Herzen der Euregio, in der Nähe des burgundischen Maastricht und des historischen Aachen.
Die Villa wurde von "van de Berg Architects buro" aus Hoensbroek entworfen und im Jahr 2001 erbaut. Die Villa befindet sich auf einem großzügigen Grundstück mit einer Fläche von 1104 m². Die Villa befindet sich in einer autofreien Wohngegend "Parc Caumerbron" im südlichen Teil von Heerlen. Dieses Wohngebiet wurde größtenteils in den ersten Jahren des Jahres 2000 realisiert und besteht aus unterschiedlichsten Gebäuden auf großzügigen Grundstücken mit viel öffentlichem Grün. Einrichtungen wie Schulen für die Primar- und Sekundarstufe befinden sich in der Nähe. Das Zentrum von Heerlen mit all seinen Annehmlichkeiten wie dem schönen Theater, dem renovierten Rathaus, dem "Maankwartier" mit Bahnhof und dem gemütlichen Pancratiusplein mit verschiedenen Restaurants und Cafés sind ca. 10 Minuten mit dem Fahrrad entfernt. Ausgezeichnete Anbindung an Verbindungsstraßen wie den Euregioweg, der die Gemeinden von Parkstad verbindet. Übersichtsplan:Erdgeschoß:Geflieste Einfahrt mit Platz zum Parken mehrerer Fahrzeuge. Überdachter Eingang mit Doppeltüren zur geräumigen Lobby. Garderobe, Zählerschrank, Abstellschrank mit Verteiler, Fußbodenheizung und Treppe in den ersten Stock. Toilettenraum mit Toilette mit Brunnen. Arbeitszimmer / Schlafzimmer. Geräumiges rechteckiges Wohnzimmer mit optimalem Gartenkontakt durch die großen Glastüren auf der Terrassenseite, das Wohnzimmer verfügt über eine Klimaanlage und auf der Rückseite befindet sich das Fernseh- / Arbeitszimmer, das ebenfalls Gartenkontakt hat. Vom Wohnzimmer aus hat man Zugang zur halboffenen Küche. Von der Küche aus hat man einen Blick auf die Straßenseite und eine Schiebetür in den Garten. Die L-förmige Kücheninstallation aus Kunststoff ist mit folgenden Einbaugeräten ausgestattet: Heißluftofen, Kombimikrowelle, Kühlschrank, Induktionskochfeld, Flachbildhaube und Geschirrspüler. Arbeitsplatten aus Granit. Händlerhalle mit Zugang zum Hauswirtschaftsraum, ausgestattet mit einer Spülkombination und Verbindungspunkten für weiße Ware. Überdachte begehbare Garage mit einem breiten Sektionaltor, das für die Lagerung von zwei Fahrzeugen nebeneinander geeignet ist. In der Garage befindet sich auch eine Tür zum Garten und die Luke, um den Kriechkeller zu erreichen. Der großzügige Garten mit überdachter Terrasse verfügt über eine sonnige Terrasse, die teilweise überdacht ist und direkt mit dem Haus verbunden ist. Es gibt auch mehrere Terrassen lose im Garten. Der Garten ist für den echten Gartenliebhaber absolut zu empfehlen, er ist komplett mit hohen Hecken eingezäunt und an den hinteren Grenzen befindet sich der Wald des Wandergebietes. Neben der linken Fassade befindet sich auch ein Zugang mit Platz für Stauraum.Erster Stock:Die Etage, in der sich die Schlafzimmer befinden, ist besonders geräumig und durch einen Gang in zwei separate Flügel getrennt. Die linke Seite ist jetzt mit zwei Schlafzimmern ausgestattet (diese waren ursprünglich 3 Schlafzimmer) und kann auch leicht umgebaut werden, um drei Zimmer zu machen. Ein großer Verkehrsraum mit großzügigem Abstellraum und Verteiler für die Fußbodenheizung beider Bäder und Wechselrichter für die Sonnenkollektoren. Komplett gefliestes Badezimmer mit ebenerdiger Dusche, Doppelwaschbecken und WC. Angrenzend befindet sich das geräumige Schlafzimmer mit Balkon/Loggia. Diese ist durch Doppelschiebetüren, gartenseitig und klimatisiert zugänglich. Das Hauptschlafzimmer verfügt über einen begehbaren Kleiderschrank, eine Wand, eine Klimaanlage und das Badezimmer ist sowohl von diesem Schlafzimmer als auch vom Treppenabsatz aus zugänglich.Zweiter Stock:Durch eine Vlizotrap ist der geräumige Abstelldachboden zugänglich.Details:Fast das gesamte Erdgeschoss verfügt über Fußbodenheizung und Fliesen. Hinzu kommen ein zentrales Vakuumsystem, Aluminiumrahmen mit HR++-Verglasung, EPDM-Dacheindeckung und Energielabel A. Tato prostorná vila se nachází na velkorysém pozemku sousedícím se zelenou přírodní a turistickou oblastí "Caumerbron". Zde se nacházíte v srdci Euregaia, v blízkosti burgundského Maastrichtu a historických Cách.
Vila je navržena "van de Berg Architects buro" z Hoensbroeku a byla postavena v roce 2001. Vila se nachází na velkorysém pozemku o rozloze 1104 m². Vila se nachází v rezidenční čtvrti bez aut "Parc Caumerbron" v jižní části Heerlenu. Tato rezidenční čtvrť byla z velké části realizována v prvních letech roku 2000 a je tvořena širokou škálou budov na velkorysých pozemcích se spoustou veřejné zeleně. V blízkosti se nacházejí zařízení, jako jsou školy pro základní i střední vzdělávání. Centrum Heerlenu s veškerou občanskou vybaveností jako je krásné divadlo, zrekonstruovaná radnice, "Maankwartier" s nádražím a útulné náměstí Pancratiusplein s různými restauracemi a kavárnami je vzdáleno asi 10 minut jízdy na kole. Vynikající napojení na spojovací silnice, jako je Euregioweg, která spojuje obce Parkstad. Uspořádání:Přízemí:Dlážděná příjezdová cesta s prostorem pro parkování několika vozidel. Krytý vchod s dvoukřídlými dveřmi do prostorné vstupní haly. Šatna, metrová skříň, komora s podlahovým vytápěním a schodiště do prvního patra. WC místnost s WC s fontánou. Pracovna / ložnice. Prostorný obdélníkový obývací pokoj s optimálním kontaktem do zahrady prostřednictvím velkých prosklených dveří na straně terasy, obývací pokoj má klimatizaci a v zadní části se nachází TV místnost / pracovna, která má také kontakt se zahradou. Z obývacího pokoje je vstup do polootevřené kuchyně. Z kuchyně je výhled do ulice a posuvné dveře na zahradu. Plastová kuchyňská vestavba ve tvaru písmene L je vybavena těmito vestavnými spotřebiči: horkovzdušná trouba, kombinovaná mikrovlnná trouba, lednice, indukční varná deska, digestoř a myčka. Žulové pracovní desky. Rozdělovací hala se vstupem do technické místnosti vybavená kombinací dřezu a přípojných míst pro bílé zboží. Krytá garáž s širokými modelovými sekčními vraty vhodná pro uložení dvou vozidel vedle sebe. V garáži jsou také dveře do zahrady a poklop pro přístup do prostoru pro procházení. Velkorysá zahrada s krytou terasou má slunnou terasu, částečně krytou a navazuje přímo na dům. Na zahradě je také několik volných teras. Zahrada je absolutně doporučena pro opravdové milovníky zahrady, je zcela uzavřena vysokými živými ploty a v zadní části hraničí s lesem turistické oblasti. Vedle levé fasády je také přístup s prostorem pro skladování.Přízemí:Patro, ve kterém jsou umístěny ložnice, je mimořádně prostorné a rozdělené chodbou na dvě samostatná křídla. Levá strana je nyní vybavena dvěma ložnicemi (původně to byly 3 ložnice) a lze je také snadno překonfigurovat na tři místnosti. Široký dopravní prostor s velkorysým úložným prostorem a rozdělovačem pro podlahové vytápění obou koupelen a střídačem pro solární panely. Plně kachlová koupelna s otevřeným sprchovým koutem, dvojitým umyvadlem a toaletou. Sousedí s prostornou ložnicí s balkonem / lodžií. Ta je přístupná dvojitými posuvnými dveřmi, stranou do zahrady a klimatizací. Hlavní ložnice má šatní stěnu, klimatizaci a koupelna je přístupná jak z této ložnice, tak z podesty.Druhé patro:Přes vlizotrap přístup do prostorného skladového podkroví.Podrobnosti:Téměř celé přízemí je vytápěno podlahou a dlažbou. Dále je zde centrální vakuový systém, hliníkové rámy s prosklením HR++, střešní krytina EPDM a energetický štítek A. Эта просторная вилла расположена на просторном участке, примыкающем к зеленой природе и пешеходной зоне «Каумерброн». Здесь вы находитесь в самом сердце Эурехио, недалеко от бордового Маастрихта и исторического Аахена.
Вилла спроектирована компанией "van de Berg Architects buro" из Хоэнсбрука и была построена в 2001 году. Вилла расположена на просторном участке площадью 1104 м². Вилла расположена в жилом районе "Parc Caumerbron" в южной части Херлена. Этот жилой район был в значительной степени реализован в первые годы 2000 года и состоит из большого разнообразия зданий на просторных участках с большим количеством общественной зелени. Поблизости расположены такие учреждения, как начальные и средние школы. Центр Херлена со всеми его удобствами, такими как красивый театр, отреставрированная ратуша, «Маанквартье» с железнодорожным вокзалом и уютная площадь Панкратиусплен с различными ресторанами и кафе, находятся примерно в 10 минутах езды на велосипеде. Отличное сообщение с соединительными дорогами, такими как Euregioweg, которая соединяет муниципалитеты Паркстада. Планировка:Цокольный этаж:Выложенная плиткой подъездная дорога с местом для парковки нескольких автомобилей. Крытый вход с двойными дверями в просторный вестибюль. Гардеробная, метровый шкаф, шкаф для хранения с распределительным подогревом пола и лестница на второй этаж. Туалетная комната с туалетом с фонтаном. Кабинет / спальня. Просторная прямоугольная гостиная с оптимальным контактом с садом через большие стеклянные двери со стороны террасы, в гостиной есть кондиционер, а в задней части находится телевизионная комната / кабинет, который также имеет выход в сад. Из гостиной есть выход на полуоткрытую кухню. Из кухни открывается вид на улицу и раздвижная дверь в сад. Г-образная пластиковая кухонная установка оснащена следующими встроенными приборами: духовкой с горячим воздухом, комбинированной микроволновой печью, холодильником, индукционной плитой, вытяжкой с плоским экраном и посудомоечной машиной. Гранитные столешницы. Распределительный зал с выходом в подсобное помещение, оборудованный комбинированной мойкой и точками подключения бытовой техники. Крытый гараж с широкими секционными воротами, подходящими для хранения двух автомобилей бок о бок. В гараже также есть дверь в сад и люк для доступа в подполье. Просторный сад с крытой террасой имеет солнечную террасу, частично крытую и соединяется непосредственно с домом. В саду также есть несколько рассыпных террас. Сад абсолютно рекомендуется для настоящих любителей сада, он полностью огорожен высокими живыми изгородями, а на задних границах находится лес туристической зоны. Рядом с левым фасадом также находится вход с местом для хранения.Первый этаж:Этаж, на котором расположены спальни, особенно просторный и разделен коридором на два отдельных крыла. Левая сторона теперь оборудована двумя спальнями (первоначально это были 3 спальни) и также легко переоборудуется в три комнаты. Широкое пространство для движения с вместительным помещением для хранения и распределителем для подогрева полов в обеих ванных комнатах и инвертором для солнечных батарей. Ванная комната, полностью отделанная плиткой, с душевой кабиной, двойной раковиной и туалетом. К ней примыкает просторная спальня с балконом / лоджией. Доступ к нему осуществляется через двойные раздвижные двери, со стороны сада и с кондиционером. В главной спальне есть стена с гардеробной, кондиционер, а в ванную комнату можно попасть как из этой спальни, так и с лестничной площадки.Второй этаж:Через влизотрап можно попасть на просторный чердак для хранения.Подробности:Почти весь первый этаж имеет полы с подогревом и кафельную отделку. Также есть центральная вакуумная система, алюминиевые рамы с остеклением HR++, кровля из EPDM и энергетическая маркировка А. Αυτή η ευρύχωρη βίλα βρίσκεται σε ένα γενναιόδωρο οικόπεδο δίπλα σε μια καταπράσινη περιοχή φύσης και πεζοπορίας, το "Caumerbron". Εδώ βρίσκεστε στην καρδιά του Euregio, κοντά στο μπορντό Μάαστριχτ και το ιστορικό Άαχεν.
Η βίλα σχεδιάστηκε από το "van de Berg Architects buro" από το Hoensbroek και χτίστηκε το έτος 2001. Η βίλα βρίσκεται σε ένα γενναιόδωρο οικόπεδο εμβαδού 1104 m². Η βίλα βρίσκεται σε μια κατοικημένη περιοχή χωρίς αυτοκίνητα "Parc Caumerbron" στο νότιο τμήμα του Heerlen. Αυτή η κατοικημένη περιοχή πραγματοποιείται σε μεγάλο βαθμό τα πρώτα χρόνια του 2000 και αποτελείται από μια μεγάλη ποικιλία κτιρίων σε γενναιόδωρα οικόπεδα με πολύ δημόσιο πράσινο. Εγκαταστάσεις όπως σχολεία πρωτοβάθμιας και δευτεροβάθμιας εκπαίδευσης βρίσκονται κοντά. Το κέντρο του Heerlen με όλες τις ανέσεις του, όπως το όμορφο θέατρο, το ανακαινισμένο δημαρχείο, το "Maankwartier" με σιδηροδρομικό σταθμό και η άνετη Pancratiusplein με διάφορα εστιατόρια και καφετέριες απέχουν περίπου 10 λεπτά με το ποδήλατο. Εξαιρετική σύνδεση με συνδετικούς δρόμους, όπως το Euregioweg που συνδέει τους δήμους Parkstad. Διάταξη:Ισόγειο:Πλακόστρωτος δρόμος με χώρο στάθμευσης αρκετών οχημάτων. Σκεπαστή είσοδος με διπλές πόρτες στο ευρύχωρο λόμπι. Αποθήκη, ντουλάπι μετρητή, ντουλάπι αποθήκευσης με διανομέα ενδοδαπέδια θέρμανση και σκάλες στον πρώτο όροφο. Τουαλέτα με τουαλέτα με σιντριβάνι. Γραφείο / υπνοδωμάτιο. Ευρύχωρο ορθογώνιο σαλόνι με βέλτιστη επαφή με τον κήπο μέσω των μεγάλων γυάλινων θυρών από την πλευρά της βεράντας, το σαλόνι διαθέτει κλιματισμό και στο πίσω μέρος βρίσκεται το δωμάτιο τηλεόρασης / γραφείο που βρίσκεται το οποίο έχει επίσης επαφή με τον κήπο. Από το σαλόνι υπάρχει πρόσβαση στην ημιυπαίθρια κουζίνα. Από την κουζίνα υπάρχει θέα στην πλευρά του δρόμου και συρόμενη πόρτα στον κήπο. Η πλαστική εγκατάσταση κουζίνας σχήματος L είναι εξοπλισμένη με τις ακόλουθες ενσωματωμένες συσκευές: φούρνο ζεστού αέρα, φούρνο μικροκυμάτων combi, ψυγείο, επαγωγική εστία, απορροφητήρα επίπεδης οθόνης και πλυντήριο πιάτων. Πάγκοι από γρανίτη. Αίθουσα διανομέων με πρόσβαση στο βοηθητικό δωμάτιο εξοπλισμένο με συνδυασμό νεροχύτη και σημεία σύνδεσης λευκών συσκευών. Κλειστό προσβάσιμο γκαράζ με φαρδιά τμηματική πόρτα μοντέλου κατάλληλο για την αποθήκευση δύο οχημάτων δίπλα-δίπλα. Στο γκαράζ υπάρχει επίσης μια πόρτα στον κήπο και η καταπακτή για να φτάσετε στο χώρο ανίχνευσης. Ο γενναιόδωρος κήπος με τη σκεπαστή βεράντα διαθέτει ηλιόλουστη βεράντα, μερικώς σκεπαστή και συνδέεται απευθείας με το σπίτι. Υπάρχουν επίσης πολλές βεράντες χαλαρά στον κήπο. Ο κήπος συνιστάται απολύτως για τον πραγματικό λάτρη του κήπου, είναι εντελώς κλειστός με ψηλούς φράχτες και στα πίσω σύνορα το δάσος της περιοχής πεζοπορίας. Δίπλα στην αριστερή πρόσοψη υπάρχει επίσης πρόσβαση με χώρο για αποθήκευση.Πρώτος όροφος:Ο όροφος όπου βρίσκονται τα υπνοδωμάτια είναι ιδιαίτερα ευρύχωρος και χωρίζεται με διάδρομο σε δύο ξεχωριστές πτέρυγες. Η αριστερή πλευρά είναι εξοπλισμένη με τώρα δύο υπνοδωμάτια (αυτά ήταν αρχικά 3 υπνοδωμάτια) και είναι επίσης εύκολα αναδιαμορφωμένα για να κάνουν τρία δωμάτια. Ένας ευρύς χώρος κυκλοφορίας με γενναιόδωρη αποθήκη και διανομέα για την ενδοδαπέδια θέρμανση και των δύο λουτρών και inverter για τους ηλιακούς συλλέκτες. Πλήρως πλακόστρωτο μπάνιο με καμπίνα ντους, διπλό νιπτήρα και τουαλέτα. Δίπλα βρίσκεται το ευρύχωρο υπνοδωμάτιο με μπαλκόνι / χαγιάτι. Αυτό είναι προσβάσιμο μέσω διπλών συρόμενων θυρών, από την πλευρά του κήπου και κλιματιζόμενου. Η κύρια κρεβατοκάμαρα διαθέτει τοίχο, κλιματισμό και το μπάνιο είναι προσβάσιμο τόσο από αυτό το υπνοδωμάτιο όσο και από την προσγείωση.Δεύτερος όροφος:Μέσω ενός βλυζοπαγίδα είναι προσβάσιμη η ευρύχωρη σοφίτα αποθήκευσης.Λεπτομέρειες:Σχεδόν όλο το ισόγειο έχει ενδοδαπέδια θέρμανση και φινίρισμα με πλακάκια. Υπάρχει επίσης κεντρικό σύστημα κενού, κουφώματα αλουμινίου με υαλοπίνακες HR++, στέγες EPDM και ενεργειακή ετικέτα Α. Ta przestronna willa znajduje się na dużej działce przylegającej do zielonej przyrody i terenu turystycznego "Caumerbron". Znajdujesz się w samym sercu Euregio, w pobliżu burgundzkiego Maastricht i historycznego Akwizgranu.
Willa została zaprojektowana przez "van de Berg Architects buro" z Hoensbroek i została zbudowana w 2001 roku. Willa położona jest na obszernej działce o powierzchni 1104 m². Willa znajduje się w wyłączonej z ruchu samochodowego dzielnicy mieszkalnej "Parc Caumerbron" w południowej części Heerlen. Ta dzielnica mieszkaniowa została w dużej mierze zrealizowana w pierwszych latach 2000 roku i składa się z szerokiej gamy budynków na dużych działkach z dużą ilością zieleni publicznej. W pobliżu znajdują się takie udogodnienia jak szkoły zarówno podstawowe, jak i średnie. Centrum Heerlen ze wszystkimi jego udogodnieniami, takimi jak piękny teatr, odnowiony ratusz, "Maankwartier" z dworcem kolejowym i przytulnym Pancratiusplein z różnymi restauracjami i kawiarniami, oddalone jest o około 10 minut jazdy rowerem. Doskonałe połączenie z drogami łączącymi, takimi jak Euregioweg, która łączy gminy Parkstad. Układ:Parter:Podjazd wyłożony kafelkami z miejscem do zaparkowania kilku pojazdów. Zadaszone wejście z podwójnymi drzwiami do przestronnego holu. Szatnia, szafka na liczniki, szafa ze skrzynką z rozdzielaczem, ogrzewaniem podłogowym i schodami na piętro. Pomieszczenie toaletowe z toaletą z fontanną. Gabinet / sypialnia. Przestronny prostokątny salon z optymalnym kontaktem z ogrodem przez duże szklane drzwi od strony tarasu, salon posiada klimatyzację, a z tyłu znajduje się pokój telewizyjny / gabinet, który ma również kontakt z ogrodem. Z salonu jest dostęp do półotwartej kuchni. Z kuchni rozpościera się widok na ulicę i przesuwne drzwi do ogrodu. Plastikowa zabudowa kuchenna w kształcie litery L wyposażona jest w następujące urządzenia do zabudowy: piekarnik na gorące powietrze, kuchenkę mikrofalową dwufunkcyjną, lodówkę, płytę indukcyjną, okap z płaskim ekranem oraz zmywarkę. Blaty granitowe. Hala rozdzielcza z dostępem do pomieszczenia gospodarczego, wyposażona w kombinację zlewozmywaków i punkty przyłączeniowe sprzętu AGD. Kryty garaż przystosowany do potrzeb osób niepełnosprawnych z szeroką bramą segmentową przystosowaną do przechowywania dwóch pojazdów obok siebie. W garażu znajdują się również drzwi do ogrodu i właz, aby dostać się do przestrzeni podpodłogowej. Przestronny ogród z zadaszonym tarasem posiada słoneczny taras, częściowo zadaszony i łączy się bezpośrednio z domem. W ogrodzie znajduje się również kilka luźnych tarasów. Ogród jest absolutnie polecany dla prawdziwego miłośnika ogrodów, jest całkowicie ogrodzony wysokimi żywopłotami, a na tylnych granicach lasu terenu turystycznego. Obok lewej elewacji znajduje się również wejście z miejscem do przechowywania.Parter:Piętro, na którym znajdują się sypialnie, jest szczególnie przestronne i oddzielone korytarzem na dwa osobne skrzydła. Lewa strona jest teraz wyposażona w dwie sypialnie (pierwotnie były to 3 sypialnie) i można je również łatwo przekonfigurować na trzy pokoje. Szeroka przestrzeń komunikacyjna z obszerną schowkiem i rozdzielaczem do ogrzewania podłogowego obu łazienek oraz inwerterem do paneli słonecznych. W pełni wyłożona kafelkami łazienka z kabiną prysznicową, podwójną umywalką i toaletą. Obok znajduje się przestronna sypialnia z balkonem / loggią. Jest on dostępny przez podwójne drzwi przesuwne, od strony ogrodu i klimatyzowany. Główna sypialnia posiada garderobę, klimatyzację, a łazienka jest dostępna zarówno z tej sypialni, jak i z podestu.Drugie piętro:Przez vlizotrap można dostać się do przestronnego strychu magazynowego.Szczegóły:Prawie cały parter posiada ogrzewanie podłogowe i wykończenie wyłożone kafelkami. Jest też system centralnego odkurzania, ramy aluminiowe z przeszkleniem HR++, pokrycie dachowe z EPDM i etykieta energetyczna A. Cette spacieuse villa est située sur un terrain généreux adjacent à une nature verdoyante et à une zone de randonnée le « Caumerbron ». Vous êtes ici au cœur de l’Euregio, à proximité de la bourgogne Maastricht et de la ville historique d’Aix-la-Chapelle.
La villa est conçue par « van de Berg Architects buro » de Hoensbroek et a été construite en 2001. La villa est située sur un terrain généreux d’une superficie de 1104 m². La villa est située dans un quartier résidentiel sans voiture « Parc Caumerbron » dans la partie sud de Heerlen. Ce quartier résidentiel est en grande partie réalisé dans les premières années 2000 et se compose d’une grande variété de bâtiments sur des parcelles généreuses avec beaucoup de verdure publique. Des installations telles que des écoles pour l’enseignement primaire et secondaire sont situées à proximité. Le centre de Heerlen avec toutes ses commodités telles que le beau théâtre, l’hôtel de ville rénové, le « Maankwartier » avec la gare et le confortable Pancratiusplein avec divers restaurants et cafés sont à environ 10 minutes en vélo. Excellente connexion aux routes de liaison telles que l’Euregioweg qui relie les communes de Parkstad. Mise en page :Rez-de-chaussée:Allée carrelée avec espace pour garer plusieurs véhicules. Entrée couverte avec doubles portes donnant sur le hall spacieux. Vestiaire, armoire à compteurs, armoire de rangement avec distributeur chauffage au sol et escalier menant au premier étage. Salle de toilette avec toilette avec fontaine. Bureau / chambre. Salon rectangulaire spacieux avec un contact optimal avec le jardin grâce aux grandes portes vitrées du côté de la terrasse, le salon dispose de la climatisation et à l’arrière se trouve la salle de télévision / bureau située qui a également un contact avec le jardin. Du salon, il y a un accès à la cuisine semi-ouverte. De la cuisine, il y a une vue sur le côté de la rue et une porte coulissante sur le jardin. L’installation de cuisine en plastique en forme de L est équipée des appareils intégrés suivants : four à air chaud, micro-ondes combiné, réfrigérateur, plaque à induction, hotte à écran plat et lave-vaisselle. Plans de travail en granit. Hall de distribution avec accès à la buanderie équipé d’une combinaison d’évier et de points de raccordement pour appareils électroménagers. Garage intérieur accessible avec une porte sectionnelle de modèle large adaptée à l’entreposage de deux véhicules côte à côte. Dans le garage se trouve également une porte donnant sur le jardin et la trappe pour accéder au vide sanitaire. Le jardin généreux avec terrasse couverte dispose d’une terrasse ensoleillée, partiellement couverte et reliée directement à la maison. Il y a aussi plusieurs terrasses en vrac dans le jardin. Le jardin est absolument recommandé pour le vrai amoureux du jardin, il est entièrement clos de hautes haies et à l’arrière borde la forêt de la zone de randonnée. À côté de la façade gauche se trouve également un accès avec un espace de stockage.Rez-de-chaussée:L’étage où se trouvent les chambres est particulièrement spacieux et séparé par un couloir en deux ailes séparées. Le côté gauche est équipé de deux chambres (il s’agissait à l’origine de 3 chambres) et est également facilement reconfiguré pour faire trois chambres. Un large espace de circulation avec un espace de rangement généreux et un distributeur pour le chauffage par le sol des deux salles de bains et un onduleur pour les panneaux solaires. Salle de bain entièrement carrelée avec douche à l’italienne, double vasque et toilettes. À côté se trouve la chambre spacieuse avec balcon / loggia. Celui-ci est accessible par des portes coulissantes doubles, côté jardin et climatisé. La chambre principale dispose d’un dressing mural, de la climatisation et la salle de bain est accessible à la fois de cette chambre et du palier.Deuxième étage :Par un vlizotrap accessible le spacieux grenier de stockage.Détails:Presque tout le rez-de-chaussée dispose d’un chauffage au sol et d’une finition carrelée. Il y a aussi un système d’aspiration centralisé, des cadres en aluminium avec vitrage HR++, une toiture EPDM et une étiquette énergétique A. Esta espaçosa moradia está localizada num terreno generoso adjacente a uma área verde de natureza e caminhadas, o "Caumerbron". Aqui você está no coração do Euregio, perto da Borgonha Maastricht e da histórica Aachen.
A villa foi projetada por "van de Berg Architects buro" de Hoensbroek e foi construída no ano de 2001. A moradia está inserida num terreno generoso com uma área de 1104 m². A villa está localizada em uma área residencial sem carros "Parc Caumerbron" na parte sul de Heerlen. Esta área residencial é amplamente realizada nos primeiros anos de 2000 e consiste em uma grande variedade de edifícios em lotes generosos com muita vegetação pública. Instalações como escolas para o ensino primário e secundário estão localizadas nas proximidades. O centro de Heerlen com todas as suas comodidades, como o belo teatro, a prefeitura renovada, o "Maankwartier" com estação ferroviária e a aconchegante Pancratiusplein com vários restaurantes e cafés ficam a cerca de 10 minutos de bicicleta. Excelente conexão com estradas de conexão, como a Euregioweg que liga os municípios de Parkstad. Disposição:Térreo:Entrada de azulejos com espaço para estacionar várias viaturas. Entrada coberta com portas duplas para o espaçoso lobby. Vestiário, armário de medidor, armário de armazenamento com distribuidor de aquecimento de piso e escadas para o primeiro andar. Banheiro com vaso sanitário com fonte. Escritório / quarto. Espaçosa sala retangular com ótimo contato com o jardim através das grandes portas de vidro do lado do terraço, a sala de estar tem ar condicionado e na parte traseira está localizada a sala de TV / escritório que também tem contato com o jardim. Da sala de estar há acesso à cozinha semi-aberta. Da cozinha há uma vista para o lado da rua e uma porta de correr para o jardim. A instalação da cozinha em plástico em forma de L está equipada com os seguintes eletrodomésticos encastrados: forno de ar quente, micro-ondas combinado, frigorífico, placa de indução, exaustor de ecrã plano e máquina de lavar loiça. Bancadas em granito. Hall do distribuidor com acesso à despensa equipado com combinação de lavatório e pontos de ligação para linha branca. Garagem interior acessível com uma porta seccionada de modelo largo adequada para o armazenamento de dois veículos lado a lado. Na garagem também há uma porta para o jardim e a escotilha para chegar ao espaço de rastreamento. O generoso jardim com terraço coberto tem um terraço ensolarado, parcialmente coberto e faz a ligação direta à casa. Existem também vários terraços soltos no jardim. O jardim é absolutamente recomendado para o verdadeiro amante do jardim, é completamente fechado com sebes altas e nas bordas traseiras a floresta da área de caminhada. Junto à fachada esquerda encontra-se também um acesso com espaço para arrumos.Primeiro andar:O andar onde os quartos estão localizados é particularmente espaçoso e separado por um corredor em duas alas separadas. O lado esquerdo está equipado com agora dois quartos (estes eram originalmente 3 quartos) e também são facilmente reconfigurados para fazer três quartos. Um amplo espaço de tráfego com generosa arrecadação e distribuidor para o piso radiante de ambas as casas de banho e inversor para os painéis solares. Casa de banho totalmente em azulejo com chuveiro walk-in, lavatório duplo e sanita. Adjacente está o quarto espaçoso com varanda / loggia. Isso é acessível através de portas deslizantes duplas, lado do jardim e ar condicionado. O quarto principal tem uma parede de closet, ar condicionado e o banheiro é acessível tanto a partir deste quarto quanto do patamar.Segundo andar:Através de uma vlizotrap acessível o espaçoso sótão de arrumação.Detalhes:Quase todo o rés-do-chão tem piso radiante e acabamento em azulejo. Há também um sistema de aspiração central, caixilharia de alumínio com vidros HR++, cobertura EPDM e etiqueta energética A.