1 150 000 EUR
CHARGEMENT EN COURS...
Maison & Propriété (Vente)
Référence:
EDEN-T102307241
/ 102307241
Référence:
EDEN-T102307241
Pays:
NL
Ville:
Amsterdam
Code postal:
1075 HM
Catégorie:
Résidentiel
Type d'annonce:
Vente
Type de bien:
Maison & Propriété
Surface:
142 m²
Pièces:
4
Chambres:
3
Salles de bains:
2
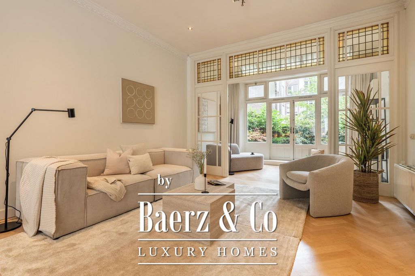
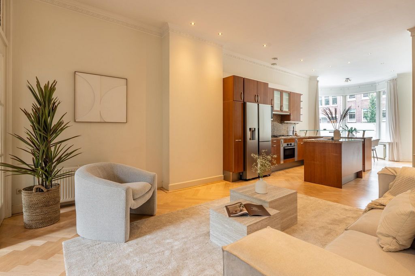

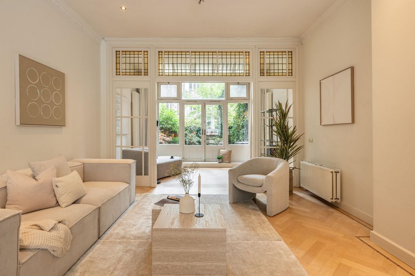
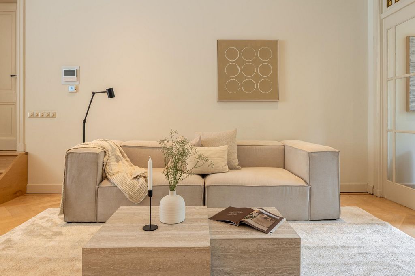
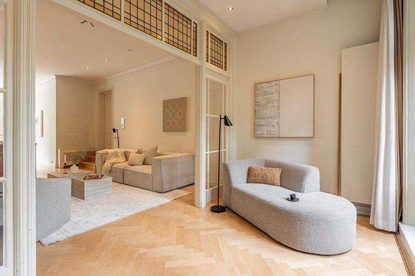
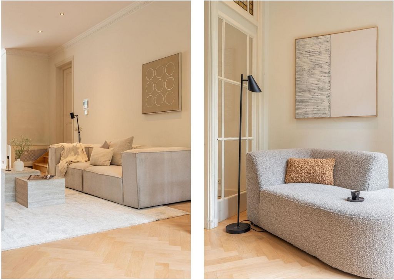

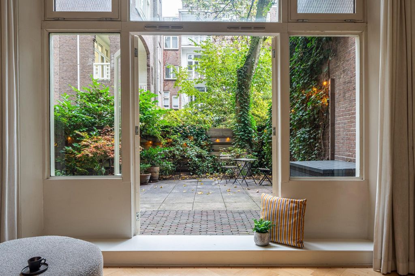
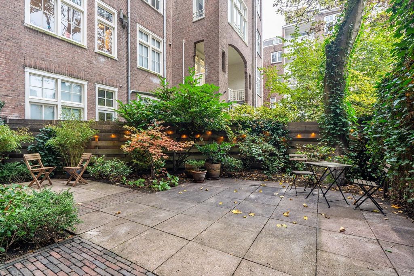



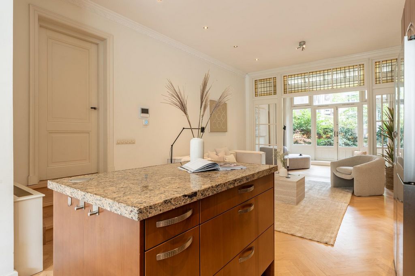
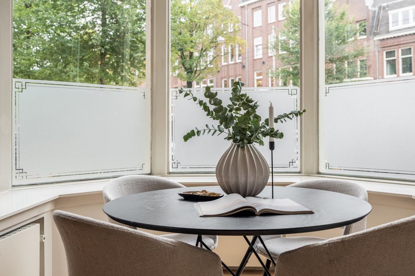
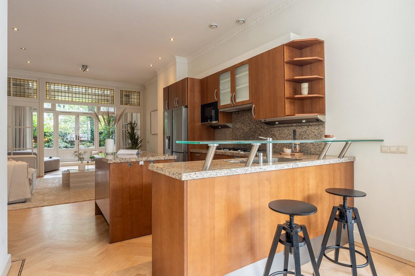
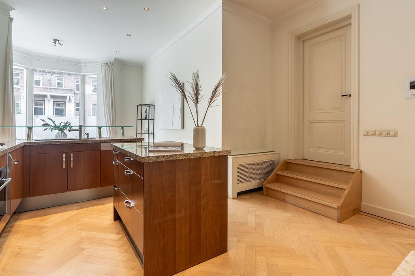
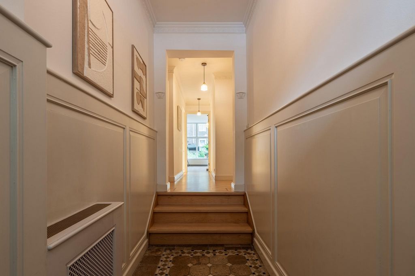
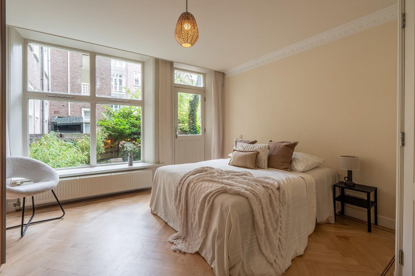

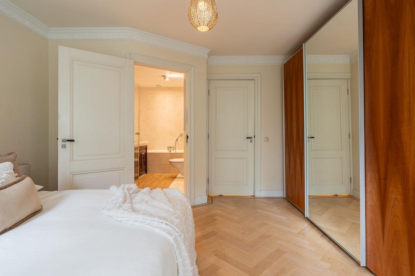

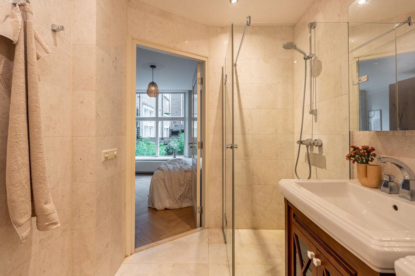
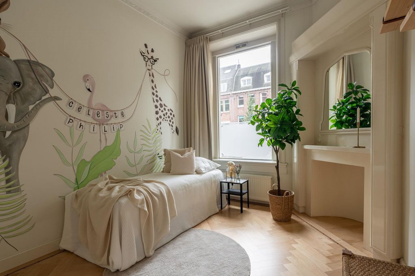

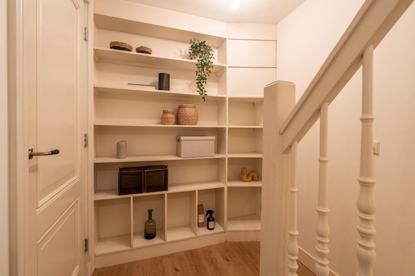

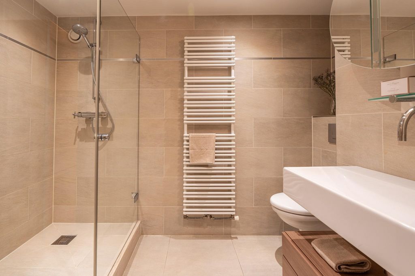

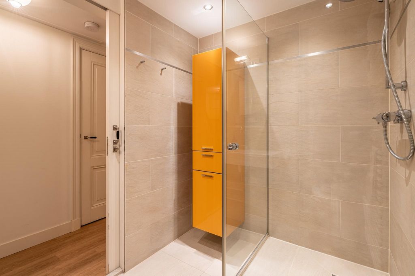
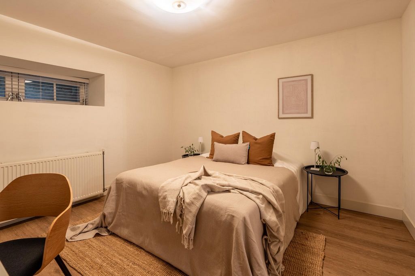



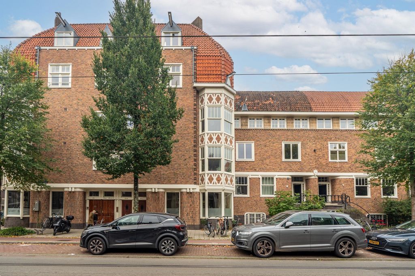
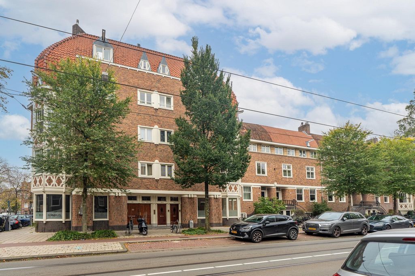
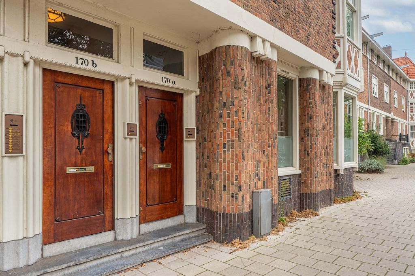
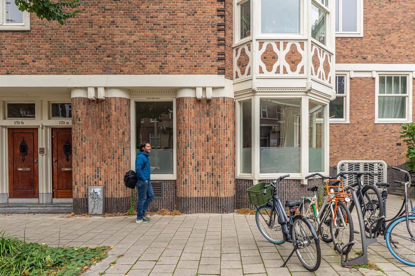

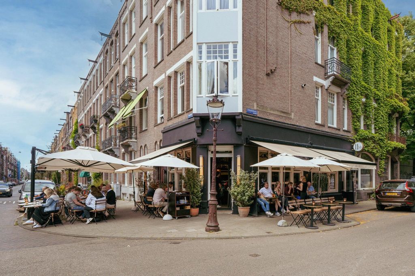
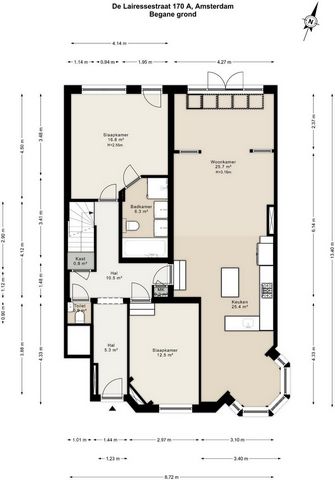


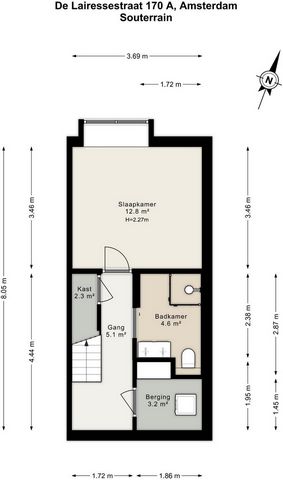

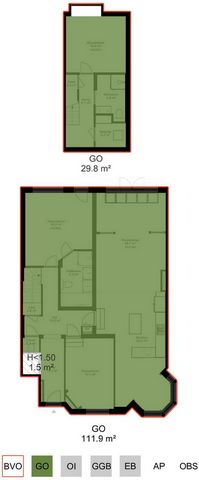
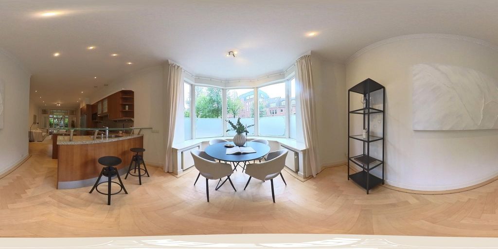

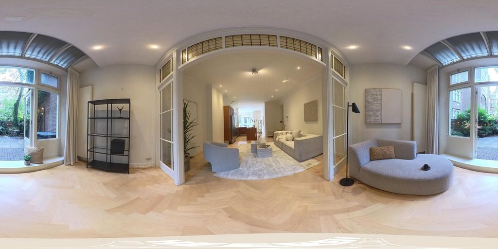
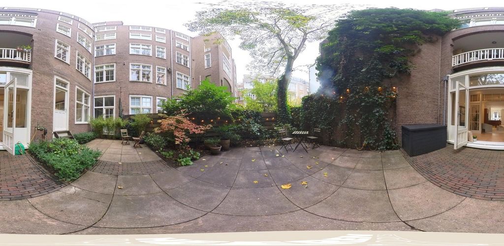


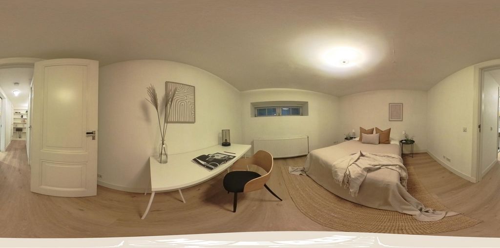

The private entrance leads to a central, slightly elevated hallway providing access to all rooms. On the right side, you’ll find the expansive living room featuring a stunning bay window, ideal for use as a dining area, workspace, or reading nook. This space benefits from ample natural light and beautiful views.The L-shaped open kitchen with a breakfast bar and cooking island is equipped with a Gaggenau dishwasher, a 5-burner stove including a wok burner and extractor, a fridge-freezer with ice maker, an oven, and a microwave.At the rear of the living room is a spacious sitting area adjacent to a bright conservatory. The conservatory can serve as additional seating or a dining room. Stylish stained-glass windows connect the living room to the conservatory. French doors open to the large garden, beautifully designed with both tiles and greenery, covering more than 54m².The garden is also accessible from the master bedroom, located at the rear left of the property. This bedroom features an en-suite bathroom with a bathtub, double vanity, walk-in shower, and toilet. At the front of the property is a second bedroom. A separate toilet with a washbasin, a storage area, and stairs to the lower level are centrally located in the hallway.Basement
The basement houses the third generously sized bedroom, which benefits from natural light and has ample space for a large wardrobe. This level includes a second modern bathroom with a washbasin, walk-in shower, and toilet. There is also a closed utility room with connections for a washing machine and dryer, as well as a pantry. Beneath the stairs, you’ll find a practical, spacious storage closet, and the landing features a custom-built bookcase.Key Features:- Apartment size approx. 141.7m² (NEN 2580 report available)
- Three well-sized bedrooms
- Two bathrooms
- Spacious garden of approx. 54m² with ambient lighting
- Leasehold: AB2016, current term runs until July 31, 2044, with an annual ground rent of €1,751.19 (indexed annually)
- Perpetual leasehold (AB2016) registered with a notary on June 15, 2021. Future annual ground rent (from August 1, 2044): €3,823.26 (excluding inflation)
- Healthy homeowners’ association (VvE) with a maintenance plan in place
- Monthly VvE contribution: €205.25
- Listed national monument
- Property located in a former consulate
- Delivery in consultationThis information has been compiled with care. However, we do not accept any liability for incompleteness, inaccuracies, or otherwise, nor for any consequences thereof. All specified measurements and surfaces are indicative. Buyers are responsible for conducting their own investigations regarding matters of importance to them. The real estate agent represents the seller in this transaction. We recommend hiring a professional (NVM) real estate agent to assist you with the purchase process. If you have specific wishes regarding the property, we advise making these known in a timely manner and conducting an independent investigation. If you do not engage a professional representative, you declare yourself sufficiently knowledgeable to oversee all matters of importance according to the law. NVM conditions apply. Voir plus Voir moins Dwuosobowy apartament na parterze (ok. 142m²) dostępny przy prestiżowej ulicy De Lairessestraat! Ta piękna nieruchomość, położona w dawnym konsulacie, może pochwalić się trzema sypialniami, dwiema łazienkami i przestronną, dobrze skonfigurowaną częścią dzienną z oszałamiającymi detalami. Z tyłu znajduje się uroczy ogród o powierzchni ponad 54 m². Lokalizacja i dojazd Apartament znajduje się przy De Lairessestraat, na rogu Lassusstraat, w uroczej dzielnicy Amsterdam Oud-Zuid. W okolicy znajduje się wiele sklepów i przytulnych lokali gastronomicznych. Wyśmienitą kuchnię można zjeść na Cornelis Schuytstraat lub Willemsparkweg, gdzie znajdują się liczne restauracje i tarasy. Bujny park Vondelpark znajduje się w odległości spaceru, idealny na relaks lub jogging. Do placu Museumplein, w którym znajduje się słynne Rijksmuseum, Muzeum Van Gogha i Muzeum Stedelijk, można łatwo dojechać rowerem. Restauracje Albert Heijn oddalone są od obiektu o zaledwie 400 metrów, a centrum rozrywki Jumbo – o 500 metrów. Połączenia komunikacją miejską są doskonałe, w pobliżu znajdują się różne linie autobusowe i tramwajowe. Do dzielnicy biznesowej Zuidas można łatwo dojechać rowerem lub samochodem, a dojazd do obwodnicy Amsterdamu zajmuje zaledwie 5 minut. Lotnisko Schiphol oddalone jest o zaledwie 15 minut jazdy samochodem lub wygodnie można do niego dojechać komunikacją miejską. Parking jest dostępny za pośrednictwem systemu zezwoleń lub bezpośrednio przed obiektem za opłatą. Układ: Parter
Prywatne wejście prowadzi do centralnego, lekko podwyższonego korytarza zapewniającego dostęp do wszystkich pomieszczeń. Po prawej stronie znajduje się rozległy salon z oszałamiającym oknem wykuszowym, idealnym do wykorzystania jako jadalnia, miejsce do pracy lub kącik do czytania. Ta przestrzeń korzysta z dużej ilości naturalnego światła i pięknych widoków. Otwarta kuchnia w kształcie litery L z barem śniadaniowym i wyspą kuchenną wyposażona jest w zmywarkę Gaggenau, 5-palnikową kuchenkę z palnikiem wok i okapem, lodówko-zamrażarkę z kostkarką do lodu, piekarnik i kuchenkę mikrofalową. Z tyłu salonu znajduje się przestronna część wypoczynkowa przylegająca do jasnej oranżerii. Oranżeria może służyć jako dodatkowe miejsce do siedzenia lub jadalnia. Stylowe witraże łączą salon z oranżerią. Francuskie drzwi otwierają się na duży ogród, pięknie zaprojektowany zarówno z płytkami, jak i zielenią, o powierzchni ponad 54 m². Do ogrodu można również dostać się z głównej sypialni, znajdującej się z tyłu po lewej stronie nieruchomości. W sypialni znajduje się łazienka z wanną, podwójną umywalką, kabiną prysznicową walk-in i toaletą. Z przodu nieruchomości znajduje się druga sypialnia. Oddzielna toaleta z umywalką, schowek i schody na niższy poziom znajdują się centralnie w korytarzu. Suterena
W piwnicy znajduje się trzecia, przestronna sypialnia, która korzysta z naturalnego światła i ma dużo miejsca na dużą szafę. Na tym poziomie znajduje się druga nowoczesna łazienka z umywalką, kabiną prysznicową walk-in i toaletą. Do dyspozycji Gości jest również zamykane pomieszczenie gospodarcze z przyłączami do pralki i suszarki, a także spiżarnia. Pod schodami znajduje się praktyczna, pojemna szafa do przechowywania, a na podeście znajduje się specjalnie zbudowany regał na książki. Kluczowe cechy: - Powierzchnia apartamentu ok. 141,7m² (dostępny raport NEN 2580)
- Trzy duże sypialnie
- Dwie łazienki
- Przestronny ogród o powierzchni ok. 54m² z nastrojowym oświetleniem
- Dzierżawa: AB2016, obecny okres trwa do 31 lipca 2044 r., z rocznym czynszem gruntowym w wysokości 1 751,19 € (indeksowanym rocznie)
- Wieczysta dzierżawa (AB2016) zarejestrowana u notariusza w dniu 15 czerwca 2021 r. Przyszły roczny czynsz za grunt (od 1 sierpnia 2044 r.): 3.823,26 € (bez inflacji)
- Stowarzyszenie Zdrowych Właścicieli Domów (VvE) z wdrożonym planem konserwacji
- Miesięczna składka VvE: 205,25 €
- Wpisany na listę zabytków narodowych
- Nieruchomość zlokalizowana w dawnym konsulacie
- Dostawa po uzgodnieniu Informacje te zostały opracowane z należytą starannością. Nie ponosimy jednak żadnej odpowiedzialności za niekompletność, nieścisłości lub inne, ani za ich konsekwencje. Wszystkie podane wymiary i powierzchnie mają charakter orientacyjny. Kupujący są odpowiedzialni za prowadzenie własnych dochodzeń w sprawach, które są dla nich ważne. Pośrednik w obrocie nieruchomościami reprezentuje sprzedającego w tej transakcji. Zalecamy zatrudnienie profesjonalnego agenta nieruchomości (NVM), który pomoże Ci w procesie zakupu. Jeśli masz konkretne życzenia dotyczące nieruchomości, radzimy poinformować o nich w odpowiednim czasie i przeprowadzić niezależne dochodzenie. Jeśli nie zaangażujesz profesjonalnego pełnomocnika, deklarujesz, że masz wystarczającą wiedzę, aby nadzorować wszystkie sprawy ważne zgodnie z prawem. Obowiązują warunki NVM. Dubbel benedenhuis (ca. 142m²) beschikbaar aan de statige De Lairessestraat! De woning is gelegen in een voormalig Consulaat en beschikt over drie slaapkamers, twee badkamers en een ruime, goed in te delen living met prachtige details. Bovendien vindt u aan de achterzijde van de woning een heerlijke tuin van meer dan 54m²! Locatie & BereikbaarheidHet appartement is gelegen aan de Lairessestraat op de hoek van de Lassusstraat in het sfeervolle Amsterdam Oud-Zuid. In de nabije omgeving zijn talloze winkels en gezellige horeca gelegenheden te vinden. U kunt bijvoorbeeld heerlijk uit eten in de Cornelis Schuytstraat of aan de Willemsparkweg bij één van de vele restaurants en terrassen. Het groene Vondelpark is op loopafstand, ideaal voor ontspanning of een hardloopronde. Het Museumplein, met bekende musea zoals het Rijksmuseum, Van Gogh Museum en Stedelijk Museum, is gemakkelijk te bereiken met de fiets. Voor uw dagelijkse boodschappen treft u de Albert Heijn slechts 400 meter verderop, de Jumbo vindt u binnen 500 meter. De verbindingen met het openbaar vervoer zijn uitstekend dankzij diverse bus- en tramlijnen in de buurt. De Zuidas is vlot bereikbaar per fiets of auto, de Ring van Amsterdam ligt op slechts 5 minuten rijden. Luchthaven Schiphol bereikt u binnen 15 minuten met de auto of eenvoudig met het openbaar vervoer. Parkeren geschiedt middels vergunningsstelsel of direct voor de deur tegen betaling.IndelingBegane grondEigen entree met centrale, deels verhoogde gang die toegang biedt tot alle vertrekken. Aan de rechterzijde van de woning heeft u toegang tot de riante living met schitterende erker, ideaal in te delen als eetkamer, werkplek of leeshoek. U geniet hier van fraaie lichtinval enerzijds en mooi uitzicht anderzijds. De L-vormige open keuken met ontbijtbar en kookeiland is voorzien van een Gaggenau vaatwasser, 5-pits kookplaat inclusief wokbrander en afzuiger, een koel/ vriescombinatie met ijsmachine, een oven en een magnetron. Aan de achterzijde van de woonkamer treft u een ruim zitgedeelte met aangrenzend de lichte serre. Deze serre kan gebruikt worden voor extra zitruimte maar bijvoorbeeld ook als eetkamer. Stijlvolle glas-in-lood ramen verbinden de woonkamer met de serre. Via openslaande deuren heeft u toegang tot de ruime tuin, die fraai is aangelegd met zowel tegels als groen en een oppervlak heeft van meer dan 54m². De tuin is tevens ook te bereiken via de master-bedroom die zich aan de linker achterzijde van de woning bevindt. Deze slaapkamer beschikt over een badkamer en-suite met ligbad, dubbele wastafel met meubel, inloopdouche en een toilet. Aan de voorzijde treft u een tweede slaapkamer en centraal gelegen vanuit de hal bevindt zich nog een separaat toilet met fontein, een berging en de trap naar beneden.SouterrainIn het souterrain bevindt zich de derde riante slaapkamer met daglichttoetreding en met voldoende ruimte voor een grote kastenwand. Dit niveau is voorzien van een tweede moderne badkamer, uitgerust met een wastafel, een inloopdouche en een toilet. Tevens is er een dichte ruimte met opstelling en aansluiting voor wasmachine en droger en een pantry. Onder de trap treft u nog een praktische en ruime bergkast aan en op de overloop is een op maat gemaakte boekenkast vervaardigd.Bijzonderheden:- Appartementsrecht van ca. 141.7m² (NEN 2580 rapport aanwezig)
- Drie goed bemeten slaapkamer
- Twee badkamers
- Riante tuin van ca. 54m² met sfeervolle verlichting
- Recht van erfpacht: AB2016 huidig tijdvak loopt t/m 31 juli 2044, de jaarlijkse canon bedraagt € 1.751,19 met een jaarlijkse indexering.
- Overstap eeuwigdurende erfpacht (AB2016), vastgelegd bij notaris op 15-06-2021. Jaarcanon per 1 augustus 2044: €3.823,26 exclusief inflatie
- Gezonde VvE, MJOP aanwezig
- VvE bijdrage: €205,25 per maand
- Rijksmonument
- Woning gelegen in een voormalig Consulaat
- Oplevering in overlegDeze informatie is door ons met de nodige zorgvuldigheid samengesteld. Onzerzijds wordt echter geen enkele aansprakelijkheid aanvaard voor enige onvolledigheid, onjuistheid of anderszins, dan wel de gevolgen daarvan. Alle opgegeven maten en oppervlakten zijn indicatief. Koper heeft zijn eigen onderzoeksplicht naar alle zaken die voor hem of haar van belang zijn. Met betrekking tot deze woning is de makelaar adviseur van verkoper. Wij adviseren u een deskundige (NVM-)makelaar in te schakelen die u begeleidt bij het aankoopproces. Indien u specifieke wensen heeft omtrent de woning, adviseren wij u deze tijdig kenbaar te maken aan uw aankopend makelaar en hiernaar zelfstandig onderzoek te (laten) doen. Indien u geen deskundige vertegenwoordiger in-schakelt, acht u zich volgens de wet deskundige genoeg om alle zaken die van belang zijn te kun-nen overzien. Van toepassing zijn de NVM voorwaarden. Double Ground-Floor Apartment (approx. 142m²) Available on the Prestigious De Lairessestraat! This beautiful property, located in a former consulate, boasts three bedrooms, two bathrooms, and a spacious, well-configured living area with stunning details. At the rear, you’ll find a delightful garden of over 54m².Location & AccessibilityThe apartment is situated on De Lairessestraat at the corner of Lassusstraat in the charming Amsterdam Oud-Zuid neighborhood. The area offers a wide array of shops and cozy dining options. Enjoy fine dining on Cornelis Schuytstraat or Willemsparkweg, where you’ll find numerous restaurants and terraces. The lush Vondelpark is within walking distance, perfect for relaxation or a jog. Museumplein, home to the renowned Rijksmuseum, Van Gogh Museum, and Stedelijk Museum, is easily accessible by bike.For daily groceries, Albert Heijn is just 400 meters away, and Jumbo is within 500 meters. Public transport connections are excellent, with various bus and tram lines nearby. The Zuidas business district is easily reachable by bike or car, and the Amsterdam Ring Road is just a 5-minute drive. Schiphol Airport is only 15 minutes away by car or conveniently accessible via public transport. Parking is available via a permit system or directly in front of the property for a fee.LayoutGround Floor
The private entrance leads to a central, slightly elevated hallway providing access to all rooms. On the right side, you’ll find the expansive living room featuring a stunning bay window, ideal for use as a dining area, workspace, or reading nook. This space benefits from ample natural light and beautiful views.The L-shaped open kitchen with a breakfast bar and cooking island is equipped with a Gaggenau dishwasher, a 5-burner stove including a wok burner and extractor, a fridge-freezer with ice maker, an oven, and a microwave.At the rear of the living room is a spacious sitting area adjacent to a bright conservatory. The conservatory can serve as additional seating or a dining room. Stylish stained-glass windows connect the living room to the conservatory. French doors open to the large garden, beautifully designed with both tiles and greenery, covering more than 54m².The garden is also accessible from the master bedroom, located at the rear left of the property. This bedroom features an en-suite bathroom with a bathtub, double vanity, walk-in shower, and toilet. At the front of the property is a second bedroom. A separate toilet with a washbasin, a storage area, and stairs to the lower level are centrally located in the hallway.Basement
The basement houses the third generously sized bedroom, which benefits from natural light and has ample space for a large wardrobe. This level includes a second modern bathroom with a washbasin, walk-in shower, and toilet. There is also a closed utility room with connections for a washing machine and dryer, as well as a pantry. Beneath the stairs, you’ll find a practical, spacious storage closet, and the landing features a custom-built bookcase.Key Features:- Apartment size approx. 141.7m² (NEN 2580 report available)
- Three well-sized bedrooms
- Two bathrooms
- Spacious garden of approx. 54m² with ambient lighting
- Leasehold: AB2016, current term runs until July 31, 2044, with an annual ground rent of €1,751.19 (indexed annually)
- Perpetual leasehold (AB2016) registered with a notary on June 15, 2021. Future annual ground rent (from August 1, 2044): €3,823.26 (excluding inflation)
- Healthy homeowners’ association (VvE) with a maintenance plan in place
- Monthly VvE contribution: €205.25
- Listed national monument
- Property located in a former consulate
- Delivery in consultationThis information has been compiled with care. However, we do not accept any liability for incompleteness, inaccuracies, or otherwise, nor for any consequences thereof. All specified measurements and surfaces are indicative. Buyers are responsible for conducting their own investigations regarding matters of importance to them. The real estate agent represents the seller in this transaction. We recommend hiring a professional (NVM) real estate agent to assist you with the purchase process. If you have specific wishes regarding the property, we advise making these known in a timely manner and conducting an independent investigation. If you do not engage a professional representative, you declare yourself sufficiently knowledgeable to oversee all matters of importance according to the law. NVM conditions apply. Двухместная квартира на первом этаже (ок. 142м²) на престижной улице De Lairessestraat! Эта красивая недвижимость, расположенная в бывшем консульстве, может похвастаться тремя спальнями, двумя ванными комнатами и просторной, хорошо обустроенной гостиной с потрясающими деталями. В задней части вы найдете восхитительный сад площадью более 54 м². Расположение и доступность Квартира расположена на улице De Lairessestraat на углу улицы Lassusstraat в очаровательном амстердамском районе Ауд-Зюйд. В этом районе работает множество магазинов и уютных ресторанов. Насладитесь изысканной кухней на улицах Cornelis Schuytstraat или Willemsparkweg, где вы найдете множество ресторанов и террас. В нескольких минутах ходьбы находится пышный парк Вондела, который идеально подходит для отдыха или пробежки. До Музейной площади, где находятся знаменитый Рейксмюсеум, музей Ван Гога и музей Стеделейк, легко добраться на велосипеде. Магазин Albert Heijn находится всего в 400 метрах от отеля, а Jumbo — в 500 метрах. Транспортное сообщение отличное, рядом с различными автобусными и трамвайными линиями. До делового района Зуйдас можно легко добраться на велосипеде или автомобиле, а до кольцевой дороги Амстердама можно доехать всего за 5 минут. Аэропорт Схипхол находится всего в 15 минутах езды на машине или до него удобно добраться на общественном транспорте. За дополнительную плату можно воспользоваться парковкой по системе разрешений или непосредственно перед домом. Планировка Первый этаж
Отдельный вход ведет в центральный, слегка приподнятый коридор, обеспечивающий доступ ко всем комнатам. С правой стороны вы найдете просторную гостиную с потрясающим эркером, идеально подходящую для использования в качестве обеденной зоны, рабочего места или уголка для чтения. Это пространство отличается достаточным количеством естественного света и прекрасными видами. L-образная открытая кухня с барной стойкой и кухонным островом оборудована посудомоечной машиной Gaggenau, плитой с 5 конфорками, включая вок и вытяжкой, холодильником с морозильной камерой и льдогенератором, духовкой и микроволновой печью. В задней части гостиной находится просторная зона отдыха, примыкающая к светлому зимнему саду. Зимний сад может служить дополнительной посадочной местностью или столовой. Стильные витражи соединяют гостиную с зимним садом. Французские двери открываются в большой сад, красиво оформленный с плиткой и зеленью, площадью более 54 м². В сад также можно попасть из главной спальни, расположенной в задней левой части дома. В этой спальне есть ванная комната с ванной, двойным туалетным столиком, душевой кабиной и туалетом. В передней части дома находится вторая спальня. Отдельный туалет с умывальником, кладовая и лестница на нижний уровень расположены в центре коридора. Подвал
В подвале находится третья просторная спальня, которая получает естественное освещение и имеет достаточно места для большого шкафа. Этот уровень включает в себя вторую современную ванную комнату с умывальником, душевой кабиной и туалетом. Также есть закрытое подсобное помещение с подключениями для стиральной машины и сушилки, а также кладовая. Под лестницей вы найдете практичный, вместительный шкаф для хранения, а на лестничной площадке есть книжный шкаф, изготовленный на заказ. Основные характеристики: - Площадь квартиры около 141,7 м² (доступен отчет NEN 2580)
- Три просторные спальни
- Две ванные комнаты
- Просторный сад площадью ок. 54 м² с окружающим освещением
- Аренда: AB2016, текущий срок до 31 июля 2044 года, годовая арендная плата за землю составляет 1 751,19 евро (индексируется ежегодно)
- Бессрочная аренда (AB2016) зарегистрирована у нотариуса 15 июня 2021 года. Будущая годовая арендная плата за землю (с 1 августа 2044 года): 3 823,26 евро (без учета инфляции)
- Ассоциация здоровых домовладельцев (VvE) с действующим планом технического обслуживания
- Ежемесячный взнос в VvE: €205,25
- Памятник архитектуры, внесенный в список памятников архитектуры
- Недвижимость, расположенная в бывшем консульстве
- Доставка по согласованию Эта информация была тщательно собрана. Тем не менее, мы не несем никакой ответственности за неполноту, неточности или иное, а также за любые их последствия. Все указанные размеры и поверхности являются ориентировочными. Покупатели несут ответственность за проведение собственных расследований по важным для них вопросам. Агент по недвижимости представляет продавца в этой сделке. Мы рекомендуем нанять профессионального агента по недвижимости (NVM), который поможет вам в процессе покупки. Если у вас есть особые пожелания относительно недвижимости, мы советуем своевременно сообщить о них и провести независимое расследование. Если вы не привлекаете профессионального представителя, вы заявляете, что обладаете достаточными знаниями, чтобы контролировать все важные вопросы в соответствии с законом. Применяются условия NVM. Apartamento doble en planta baja (aprox. 142m²) disponible en la prestigiosa De Lairessestraat! Esta hermosa propiedad, ubicada en un antiguo consulado, cuenta con tres dormitorios, dos baños y una sala de estar espaciosa y bien configurada con detalles impresionantes. En la parte trasera, encontrará un encantador jardín de más de 54 m². Ubicación y accesibilidad: El apartamento está situado en De Lairessestraat, en la esquina de Lassusstraat, en el encantador barrio de Amsterdam Oud-Zuid. La zona ofrece una amplia gama de tiendas y acogedoras opciones gastronómicas. Disfrute de una buena cena en Cornelis Schuytstraat o Willemsparkweg, donde encontrará numerosos restaurantes y terrazas. El exuberante Vondelpark se encuentra a poca distancia, perfecto para relajarse o correr. Museumplein, hogar del famoso Rijksmuseum, el Museo Van Gogh y el Museo Stedelijk, es fácilmente accesible en bicicleta. Para la compra diaria, Albert Heijn está a solo 400 metros y Jumbo está a 500 metros. Las conexiones de transporte público son excelentes, con varias líneas de autobús y tranvía cercanas. El distrito financiero de Zuidas es fácilmente accesible en bicicleta o en coche, y la carretera de circunvalación de Ámsterdam está a solo 5 minutos en coche. El aeropuerto de Schiphol está a solo 15 minutos en coche o en transporte público. El estacionamiento está disponible a través de un sistema de permisos o directamente frente a la propiedad por una tarifa. Distribución Planta Baja
La entrada privada conduce a un pasillo central ligeramente elevado que da acceso a todas las habitaciones. En el lado derecho, encontrará la amplia sala de estar con un impresionante ventanal, ideal para usar como comedor, espacio de trabajo o rincón de lectura. Este espacio se beneficia de una amplia luz natural y hermosas vistas. La cocina abierta en forma de L con barra de desayuno e isla de cocción está equipada con un lavavajillas Gaggenau, una estufa de 5 quemadores que incluye un quemador y extractor de wok, una nevera-congelador con máquina de hielo, un horno y un microondas. En la parte trasera de la sala de estar hay una amplia sala de estar adyacente a un luminoso jardín de invierno. El invernadero puede servir como asientos adicionales o como comedor. Las elegantes vidrieras conectan la sala de estar con el jardín de invierno. Las puertas francesas se abren al gran jardín, bellamente diseñado con azulejos y vegetación, que cubre más de 54 m². También se puede acceder al jardín desde el dormitorio principal, situado en la parte trasera izquierda de la propiedad. Este dormitorio cuenta con un baño en suite con bañera, tocador doble, ducha a ras de suelo y WC. En la parte delantera de la propiedad hay un segundo dormitorio. Un aseo separado con lavabo, una zona de almacenamiento y escaleras al nivel inferior se encuentran en el centro del pasillo. Sótano
El sótano alberga el tercer dormitorio de generosas dimensiones, que se beneficia de la luz natural y tiene un amplio espacio para un gran armario. Este nivel incluye un segundo baño moderno con lavabo, ducha a ras de suelo e inodoro. También hay un lavadero cerrado con conexiones para una lavadora y secadora, así como una despensa. Debajo de las escaleras, encontrará un práctico y espacioso armario de almacenamiento, y el rellano cuenta con una estantería hecha a medida. Características principales: - Tamaño del apartamento aprox. 141,7 m² (informe NEN 2580 disponible)
- Tres habitaciones de buen tamaño
- Dos baños
- Amplio jardín de aprox. 54 m² con iluminación ambiental
- Arrendamiento: AB2016, el plazo actual se extiende hasta el 31 de julio de 2044, con una renta anual del terreno de 1.751,19 € (indexada anualmente)
- Arrendamiento perpetuo (AB2016) registrado ante notario el 15 de junio de 2021. Alquiler anual futuro del terreno (a partir del 1 de agosto de 2044): 3.823,26 € (excluyendo la inflación)
- Asociación de propietarios de viviendas saludables (VvE) con un plan de mantenimiento en marcha
- Aportación mensual VvE: 205,25 €
- Monumento nacional catalogado
- Inmueble ubicado en un antiguo consulado
- Entrega en consulta: Esta información ha sido recopilada con cuidado. Sin embargo, no aceptamos ninguna responsabilidad por incompletitud, inexactitudes u otros, ni por las consecuencias de los mismos. Todas las medidas y superficies especificadas son orientativas. Los compradores son responsables de llevar a cabo sus propias investigaciones con respecto a asuntos de importancia para ellos. El agente inmobiliario representa al vendedor en esta transacción. Recomendamos contratar a un agente inmobiliario profesional (NVM) para que le ayude con el proceso de compra. Si tiene deseos específicos con respecto a la propiedad, le recomendamos que los dé a conocer de manera oportuna y que realice una investigación independiente. Si no contrata a un representante profesional, declara tener el conocimiento suficiente para supervisar todos los asuntos de importancia de acuerdo con la ley. Se aplican las condiciones de NVM. Apartamento duplo no rés-do-chão (aprox. 142m²) disponível na prestigiada De Lairessestraat! Esta bela propriedade, localizada em um antigo consulado, possui três quartos, dois banheiros e uma área de estar espaçosa e bem configurada com detalhes impressionantes. Na parte traseira, você encontrará um delicioso jardim de mais de 54m². Localização e acessibilidade O apartamento está situado na De Lairessestraat, na esquina da Lassusstraat, no charmoso bairro de Oud-Zuid em Amsterdã. A área oferece uma grande variedade de lojas e opções gastronômicas aconchegantes. Desfrute de refeições requintadas na Cornelis Schuytstraat ou Willemsparkweg, onde você encontrará vários restaurantes e terraços. O exuberante Vondelpark fica a uma curta distância, perfeito para relaxar ou correr. A Museumplein, que abriga o renomado Rijksmuseum, o Museu Van Gogh e o Museu Stedelijk, é facilmente acessível de bicicleta. Albert Heijn fica a apenas 400 metros de distância, e Jumbo está a 500 metros. As conexões de transporte público são excelentes, com várias linhas de ônibus e bonde nas proximidades. A zona empresarial de Zuidas é facilmente acessível de bicicleta ou de carro, e a Estrada Circular de Amesterdão fica apenas a 5 minutos de carro. O Aeroporto de Schiphol fica a apenas 15 minutos de carro ou é convenientemente acessível por transporte público. O estacionamento está disponível através de um sistema de permissão ou diretamente em frente à propriedade por uma taxa. Layout Térreo
A entrada privativa leva a um corredor central ligeiramente elevado que dá acesso a todos os quartos. No lado direito, você encontrará a ampla sala de estar com uma deslumbrante janela saliente, ideal para uso como área de jantar, espaço de trabalho ou recanto de leitura. Este espaço beneficia de muita luz natural e belas vistas. A cozinha aberta em forma de L com balcão de café da manhã e ilha de cozinha está equipada com lava-louças Gaggenau, fogão de 5 bocas, incluindo queimador e exaustor wok, geladeira com freezer e máquina de gelo, forno e micro-ondas. Na parte de trás da sala de estar há uma espaçosa área de estar adjacente a um jardim de inverno luminoso. O jardim de inverno pode servir como assentos adicionais ou sala de jantar. Vitrais elegantes conectam a sala de estar ao jardim de inverno. As portas francesas se abrem para o grande jardim, lindamente projetado com azulejos e vegetação, cobrindo mais de 54m². O jardim também é acessível a partir do quarto principal, localizado na parte traseira esquerda da propriedade. Este quarto dispõe de banheiro privativo com banheira, pia dupla, box amplo e toalete. Na frente da propriedade há um segundo quarto. Um vaso sanitário separado com lavatório, uma área de armazenamento e escadas para o nível inferior estão localizados centralmente no corredor. Cave
A cave alberga o terceiro quarto de dimensões generosas, que beneficia de luz natural e tem amplo espaço para um grande roupeiro. Este nível inclui um segundo banheiro moderno com lavatório, box amplo e vaso sanitário. Há também uma despensa fechada com conexões para máquina de lavar e secar roupa, além de uma despensa. Abaixo das escadas, você encontrará um armário de armazenamento prático e espaçoso, e o patamar possui uma estante personalizada. Características principais: - Tamanho do apartamento aprox. 141,7m² (relatório NEN 2580 disponível)
- Três quartos bem dimensionados
- Duas casas de banho
- Amplo jardim de aprox. 54m² com iluminação ambiente
- Arrendamento: AB2016, o prazo atual vai até 31 de julho de 2044, com um aluguel anual de € 1.751,19 (indexado anualmente)
- Arrendamento perpétuo (AB2016) registrado em um notário em 15 de junho de 2021. Aluguel anual futuro do terreno (a partir de 1º de agosto de 2044): € 3.823,26 (excluindo inflação)
- Associação de proprietários saudáveis (VvE) com um plano de manutenção em vigor
- Contribuição mensal de VvE: € 205,25
- Monumento nacional listado
- Propriedade localizada em um antigo consulado
- Entrega em consulta Esta informação foi compilada com cuidado. No entanto, não aceitamos qualquer responsabilidade por incompletudes, imprecisões ou de outra forma, nem por quaisquer consequências disso. Todas as medidas e superfícies especificadas são indicativas. Os compradores são responsáveis por conduzir suas próprias investigações sobre assuntos importantes para eles. O agente imobiliário representa o vendedor nesta transação. Recomendamos a contratação de um agente imobiliário profissional (NVM) para ajudá-lo no processo de compra. Se você tiver desejos específicos em relação à propriedade, aconselhamos que os informe em tempo hábil e conduza uma investigação independente. Se você não contratar um representante profissional, você se declara suficientemente experiente para supervisionar todos os assuntos importantes de acordo com a lei. Aplicam-se condições NVM.