1 322 384 EUR
CHARGEMENT EN COURS...
Currys Corner - Maison & propriété à vendre
1 582 052 EUR
Maison & Propriété (Vente)
Référence:
EDEN-T102400763
/ 102400763
Référence:
EDEN-T102400763
Pays:
US
Ville:
Phoenix
Code postal:
85054
Catégorie:
Résidentiel
Type d'annonce:
Vente
Type de bien:
Maison & Propriété
Surface:
326 m²
Terrain:
809 m²
Chambres:
4
Salles de bains:
5
Piscine:
Oui
Accès Internet:
Oui
ANNONCES IMMOBILIÈRES SIMILAIRES
PRIX DU M² DANS LES VILLES VOISINES
| Ville |
Prix m2 moyen maison |
Prix m2 moyen appartement |
|---|---|---|
| Maricopa | 845 EUR | - |
| Riverside | 2 542 EUR | 2 498 EUR |
| Orange | 4 134 EUR | 4 519 EUR |
| Newport Beach | 10 072 EUR | - |
| Los Angeles | 3 959 EUR | - |
| Mahou Riviera | 14 551 EUR | - |
| Ventura | 3 598 EUR | - |
| California | 2 723 EUR | 3 898 EUR |
| Salt Lake | 1 009 EUR | - |
| Colorado | 215 EUR | - |
| Jefferson | 203 EUR | - |
| Boulder | 216 EUR | - |
| Etats-Unis | 791 EUR | 2 742 EUR |
| Missouri | 216 EUR | - |
| Saint Louis | 408 EUR | - |
| Hennepin | 278 EUR | - |
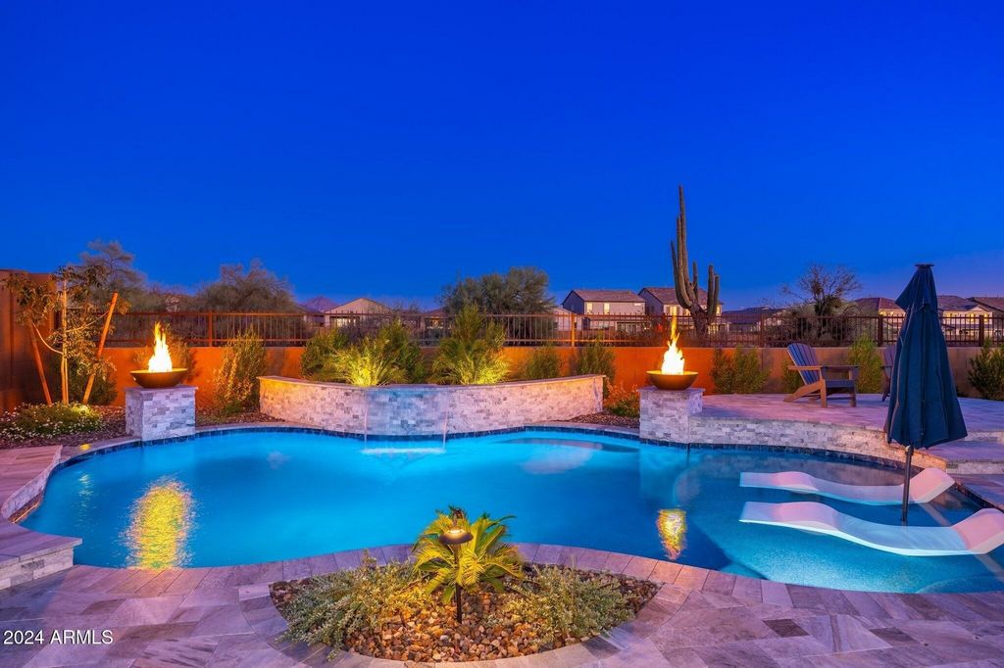
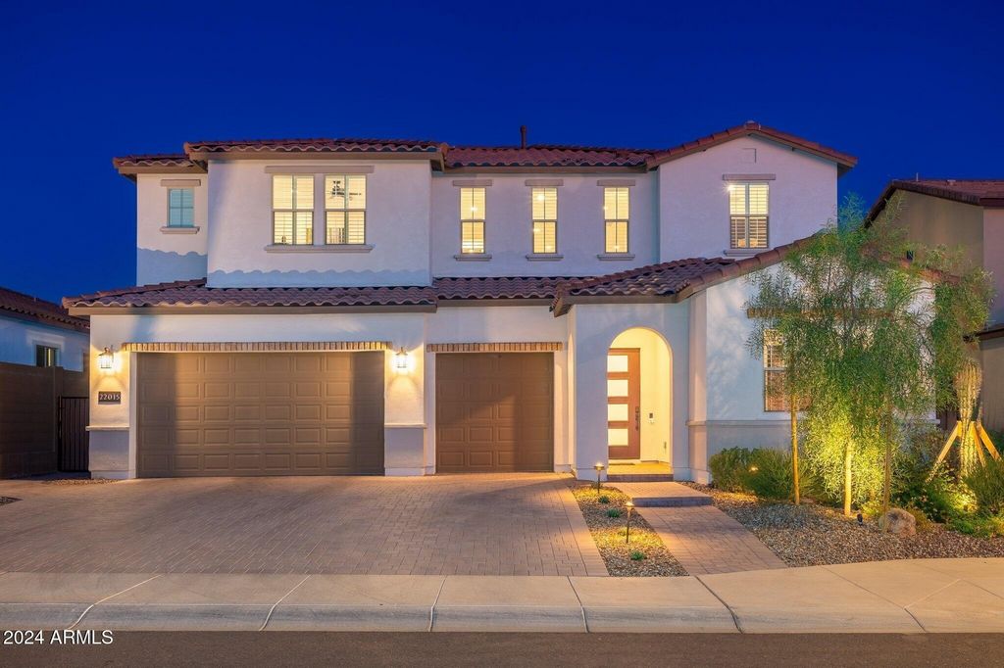
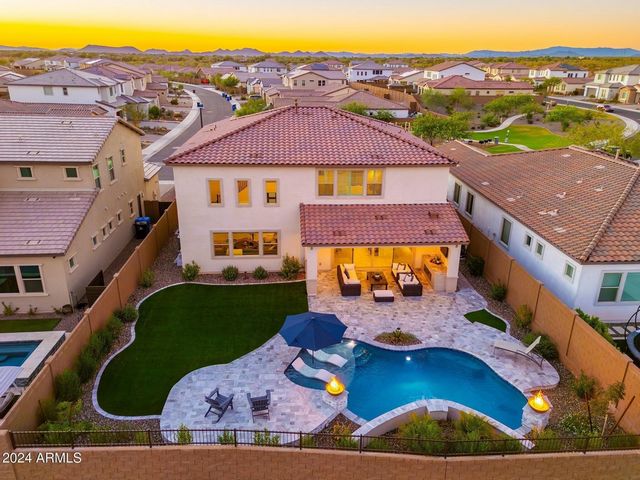
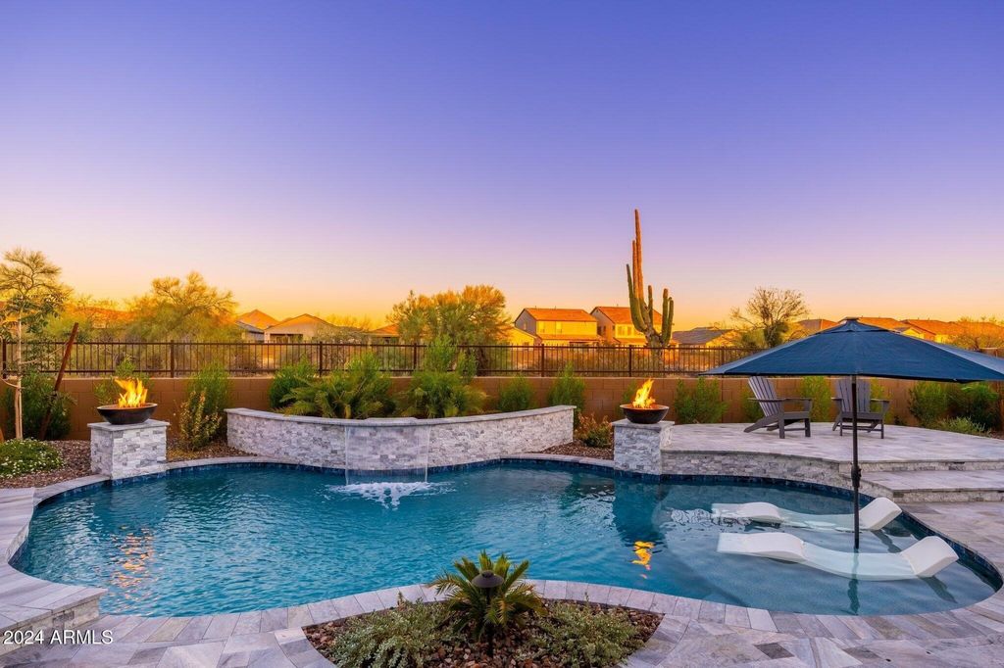
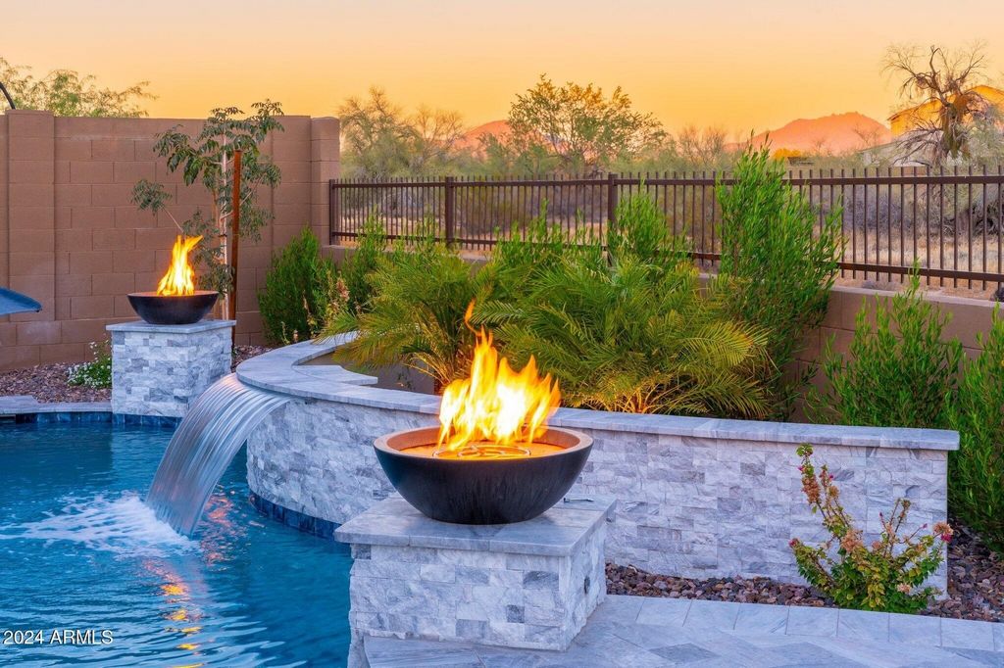
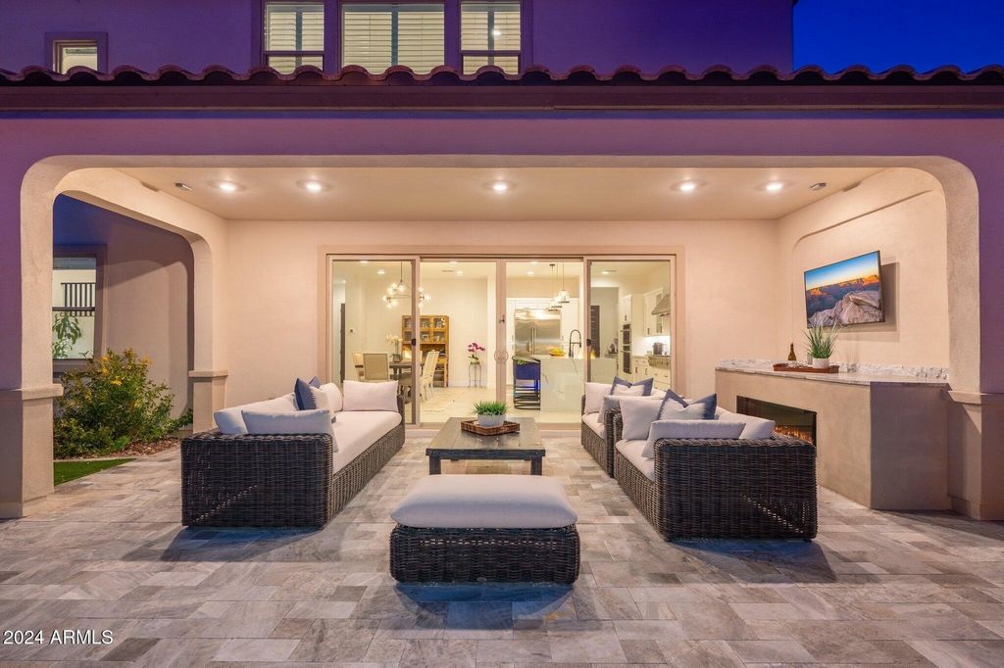
Features:
- Internet
- SwimmingPool Voir plus Voir moins Shea Homes' most popular plan at Emblem at Talinn. Premium lot across from park east facing backyard abutting natural open space, lush landscaping with artificial grass and quartz pavers. Custom PebbleTec pool with Baja deck, water feature & fire pots. Enjoy the sunrise & mountain views from the covered patio with electric fireplace. Inside is a large chef's kitchen with GE Monogram appliance package, coffee bar, walk-in pantry, spacious quartz island with breakfast bar. Dining area opens to the great room with soaring ceilings. Downstairs is a secondary primary ensuite bedroom & an office/den that could be converted to a bedroom. Upstairs is the primary bedroom with large bathroom & walk-in closet, laundry room, 2 guestrooms and large loft that could be converted to a bedroom. Wood shutters throughout, remote-controlled blinds in the family room and kitchen. 3-car garage with epoxied floor, EV charger for 2 vehicles, plus separate area plumbed for utility sink and outlet for additional refrigerator. Water softener, whole house filtration system and tankless, gas water heater. Home is Energy Star 3.0 rated and includes Shea Connect smart home feature. Community pool & rec center with exercise & billiard room, community parks & playgrounds, walking & bike paths. Close to shopping, restaurants & entertainment. See Features and Upgrades list for more details.
Features:
- Internet
- SwimmingPool