3 590 000 EUR
3 450 000 EUR
4 ch
245 m²
3 900 000 EUR
3 700 000 EUR
3 900 000 EUR
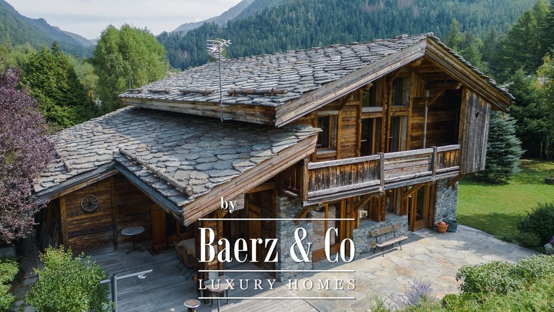
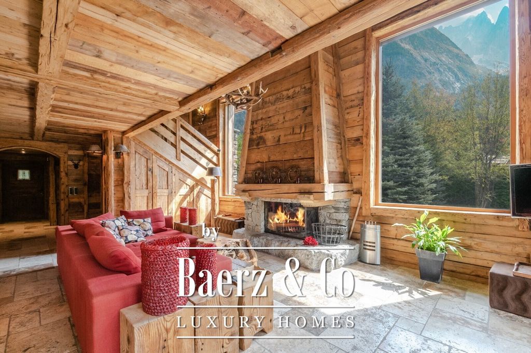
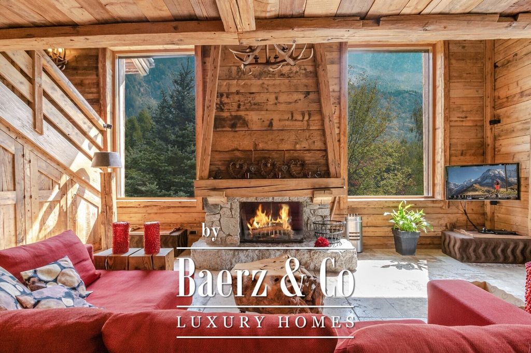
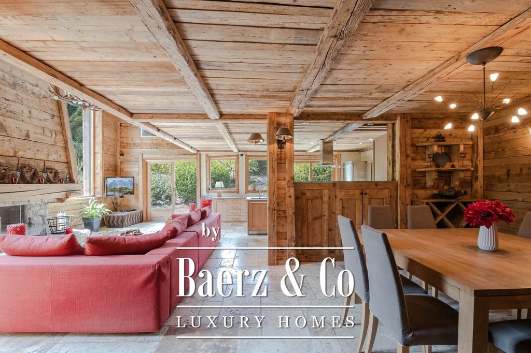
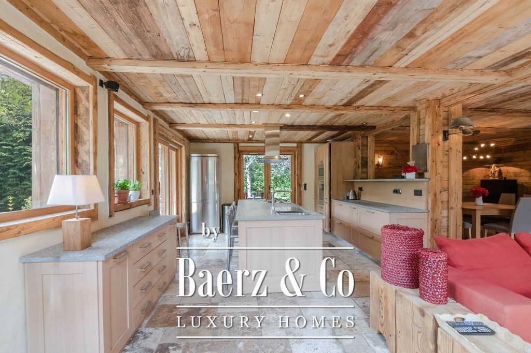
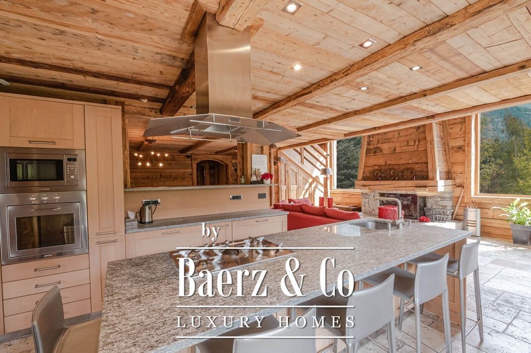
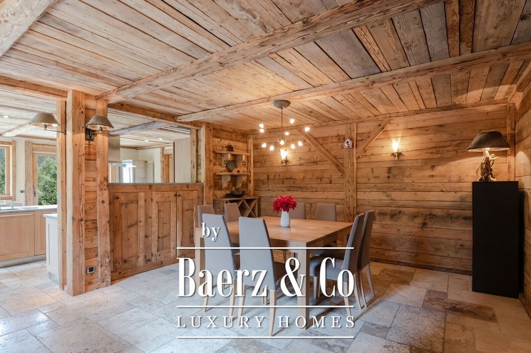
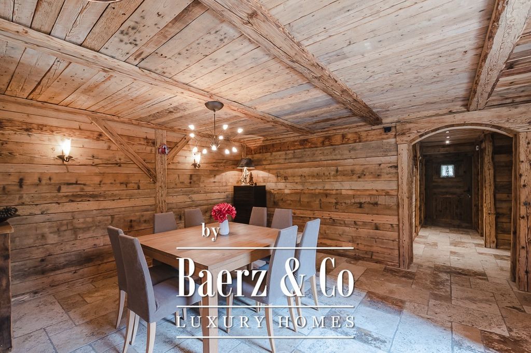
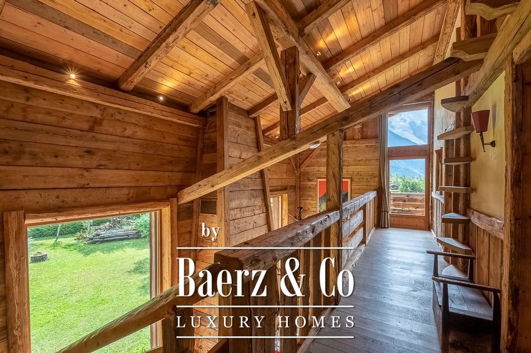
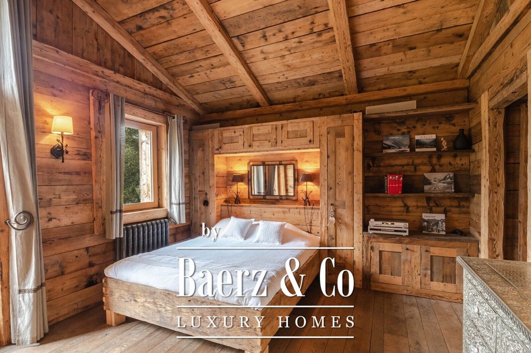
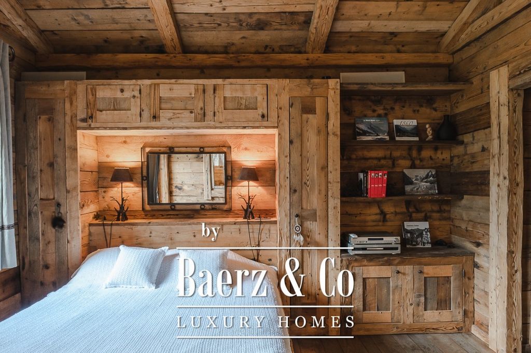
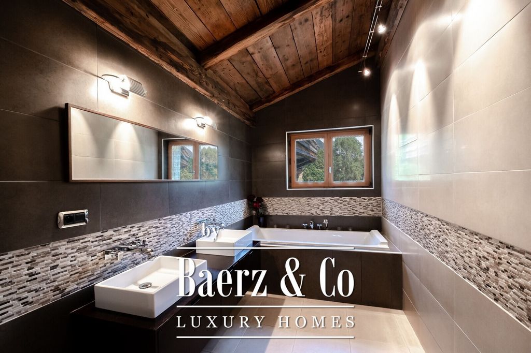
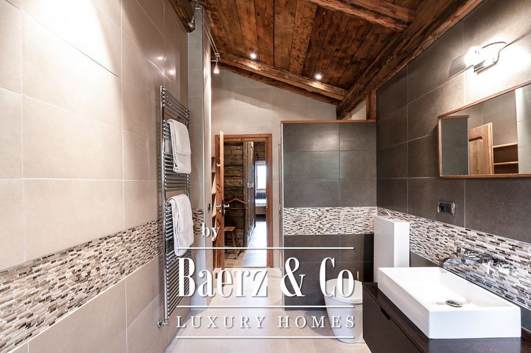
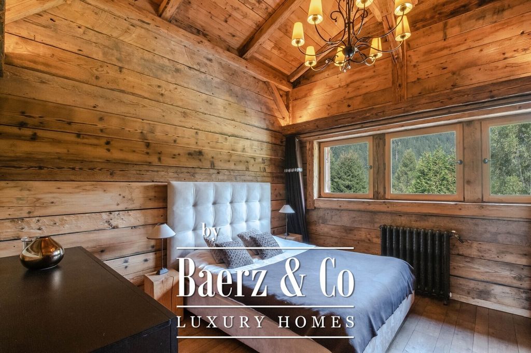

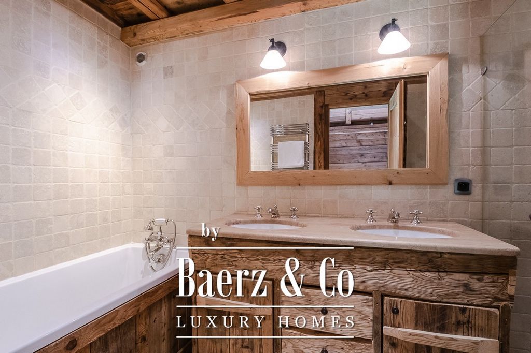
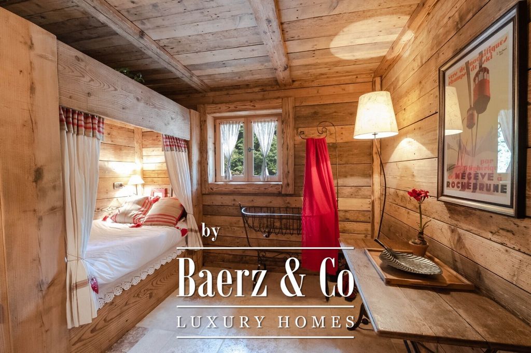
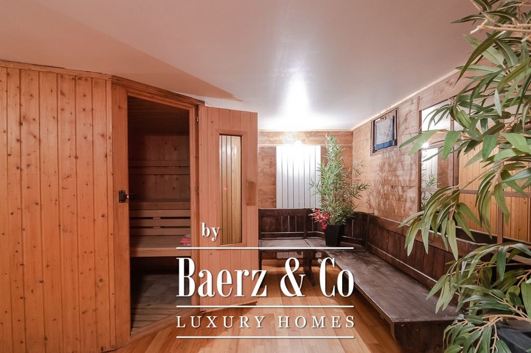
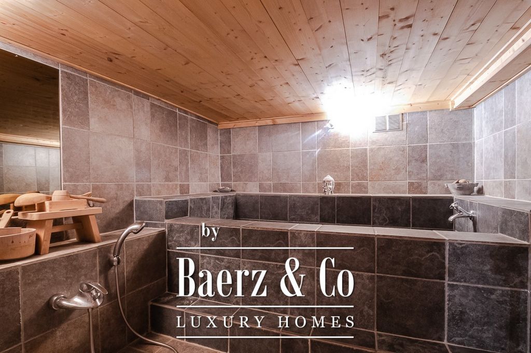
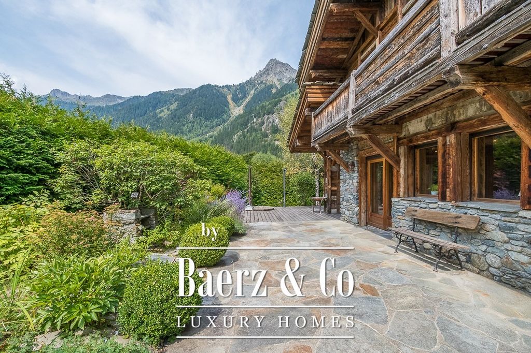
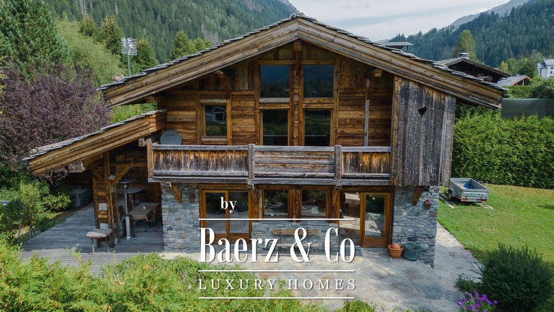

Built in 2005 and established on 3 levels, the chalet is composed as follows, on the 1st floor you will find a large living room of 80 sqm with open fitted kitchen and fireplace, a dormitory bedroom, an office and a double garage.
On the 2nd floor, 2 double bedrooms, one of which is ensuite, a single bedroom, a mezzanine and a bathroom complete the property.
In the basement you will find a beautiful wellness area with a sauna and a Japanese bath, a large wine cellar and many storage rooms.
Outside you will appreciate the magnificent landscaped garden of 1700 sqm offering a sumptuous view of the Mont Blanc massif and the Drus. LAYOUT
GROUND FLOOR :
- An entrance
- A living room with open plan kitchen
- A dormitory room
- An office
- A double garage
- A laundry room
- A storage room SECOND LEVEL :
- A single bedroom
- A double bedroom
- A bathroom
- A mezzanine
- A double ensuite bedroom with large dressing room BASEMENT :
- A wine cellar
- A technical space
- Two cellars
- A wellness area with sauna and Japanese bath Voir plus Voir moins In the heart of the privileged area of Les Tines, a stone's throw from the golf course and the Flégère lift, find this large, recent chalet of 305 sqm with superb fittings.
Built in 2005 and established on 3 levels, the chalet is composed as follows, on the 1st floor you will find a large living room of 80 sqm with open fitted kitchen and fireplace, a dormitory bedroom, an office and a double garage.
On the 2nd floor, 2 double bedrooms, one of which is ensuite, a single bedroom, a mezzanine and a bathroom complete the property.
In the basement you will find a beautiful wellness area with a sauna and a Japanese bath, a large wine cellar and many storage rooms.
Outside you will appreciate the magnificent landscaped garden of 1700 sqm offering a sumptuous view of the Mont Blanc massif and the Drus. LAYOUT
GROUND FLOOR :
- An entrance
- A living room with open plan kitchen
- A dormitory room
- An office
- A double garage
- A laundry room
- A storage room SECOND LEVEL :
- A single bedroom
- A double bedroom
- A bathroom
- A mezzanine
- A double ensuite bedroom with large dressing room BASEMENT :
- A wine cellar
- A technical space
- Two cellars
- A wellness area with sauna and Japanese bath En el corazón de la privilegiada zona de Les Tines, a tiro de piedra del campo de golf y del ascensor Flégère, se encuentra este gran chalet reciente de 305 m² con un magnífico equipamiento.
Construido en 2005 y establecido en 3 niveles, el chalet se compone de la siguiente manera, en el 1er piso encontrará una gran sala de estar de 80 metros cuadrados con cocina abierta y chimenea, un dormitorio, una oficina y un garaje doble.
En la 2ª planta, 2 dormitorios dobles, uno de ellos en suite, un dormitorio individual, un altillo y un baño completan la propiedad.
En el sótano encontrará una hermosa zona de bienestar con sauna y baño japonés, una gran bodega y muchos trasteros.
En el exterior podrá apreciar el magnífico jardín paisajístico de 1700 metros cuadrados que ofrece una suntuosa vista del macizo del Mont Blanc y las Drus. DISEÑO
PLANTA BAJA:
- Una entrada
- Una sala de estar con cocina abierta
- Un dormitorio
- Una oficina
- Un garaje doble
- Un lavadero
- Un trastero SEGUNDO NIVEL :
- Un dormitorio individual
- Un dormitorio doble
- Un cuarto de baño
- Un entrepiso
- Un dormitorio doble con baño privado y amplio vestidor SÓTANO:
- Una bodega
- Un espacio técnico
- Dos bodegas
- Una zona de bienestar con sauna y baño japonés