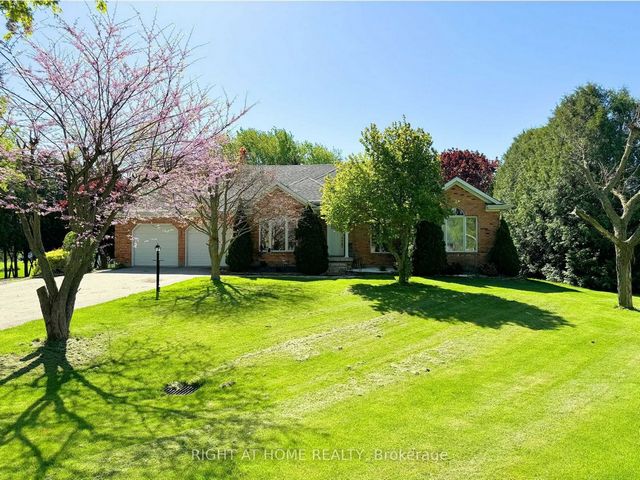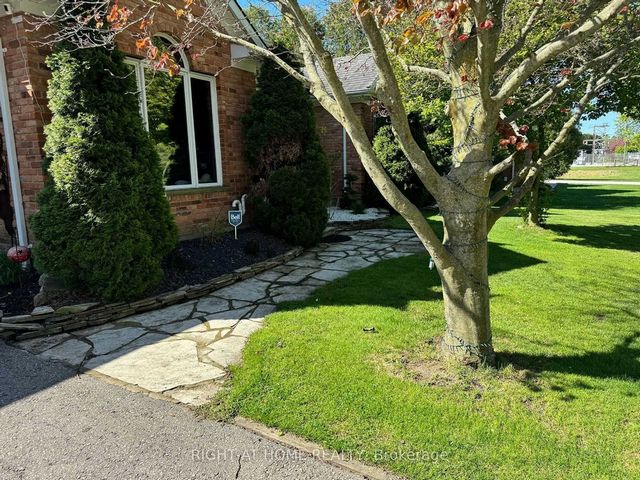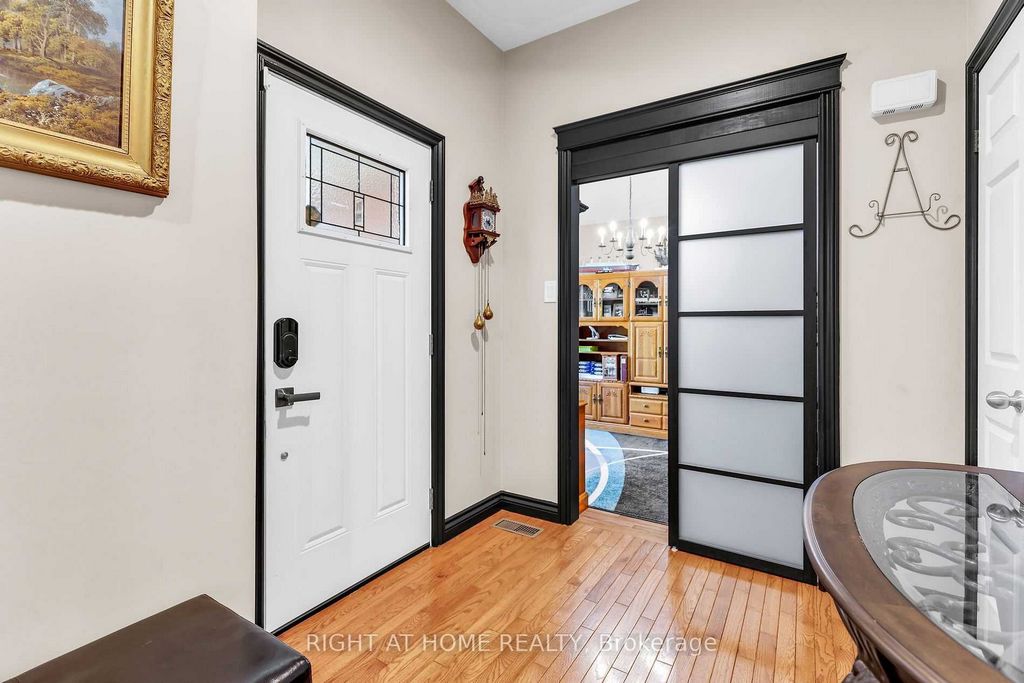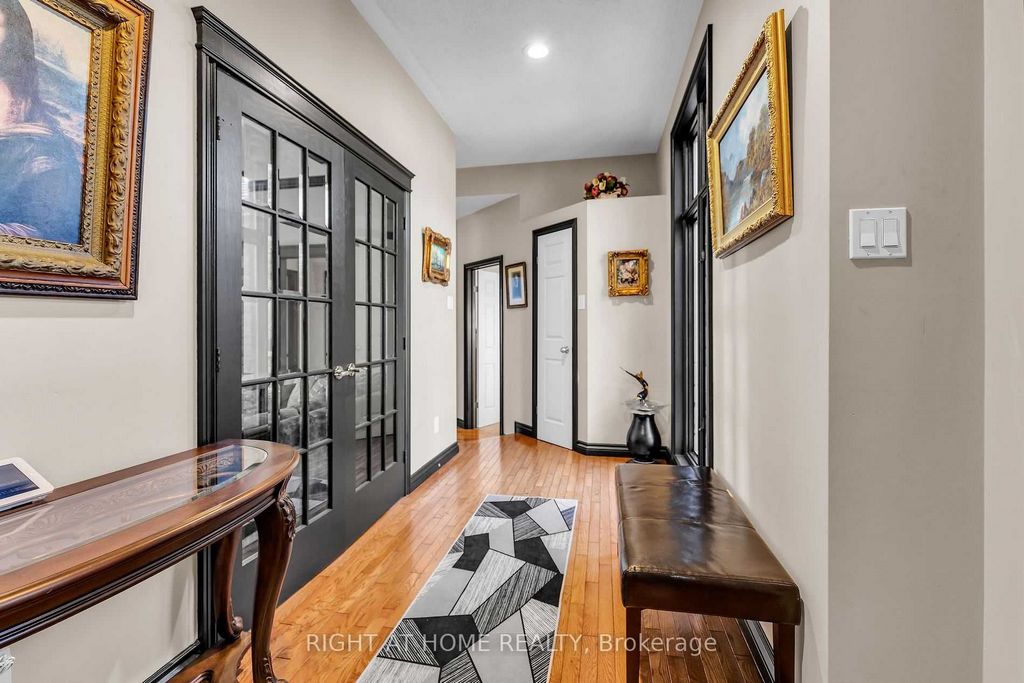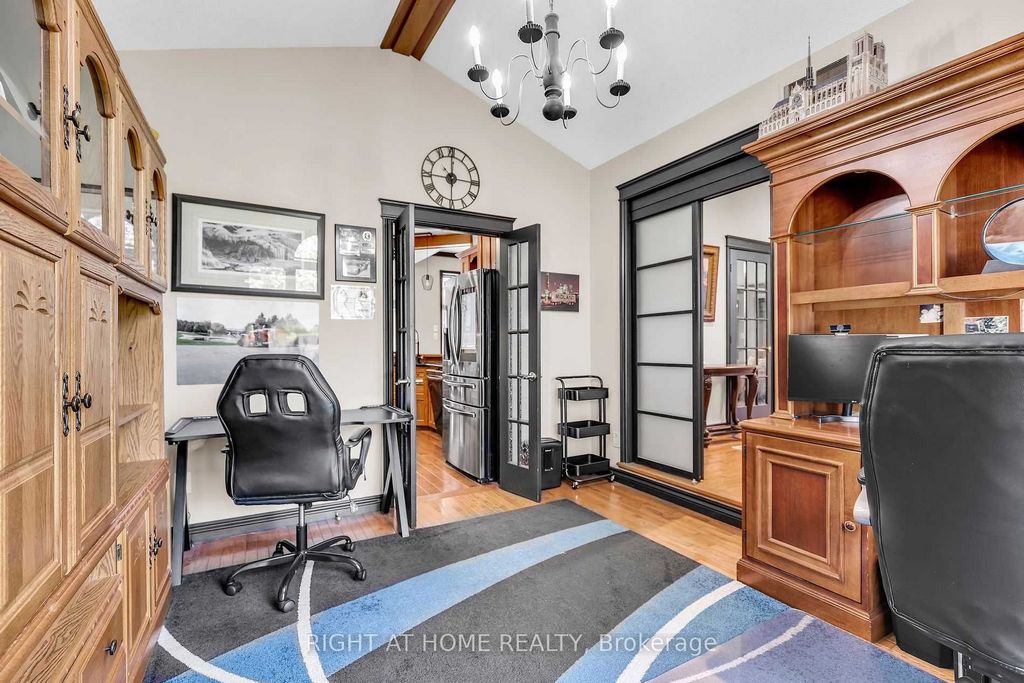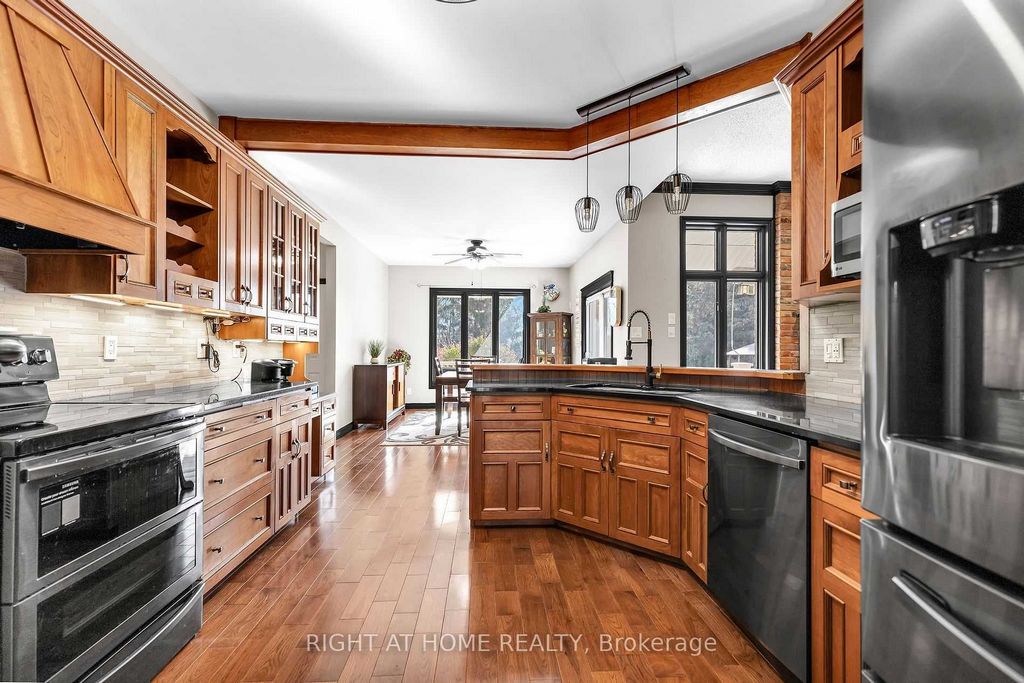CHARGEMENT EN COURS...
Maison & Propriété (Vente)
Référence:
EDEN-T102995281
/ 102995281
Welcome Home to 24933 Pioneer line. This Bungalow boasts over 4100 square feet of Finished space, 3+2 Beds, 3 Full Baths and 2 complete Kitchens. The Main floor layout is to impress all, Large eat-in kitchen with Breakfast bar, Quartz counters, walk in pantry and Upgraded Kitchen Appliances, the den off the kitchen can be used as a formal dining room or a great space for an office, The living room is highlighted with 9ft ceilings and a gas fireplace to relax on those winter nights. The Large Primary Bedroom offers a walk-in closet, spacious private ensuite with a jacuzzi tub and separate shower. The Bonus Loft is just a few steps off the Primary Bedroom and is excellent space that could be used as additional bedroom or kids playroom. The Lower Level is Fully Finished with a Separate entrance making this the perfect space for a granny suite, additional income or extra space the whole family. The lower level also offers 2 large Bedrooms with large walk-in closets, Recreation room with a Fireplace and 1 full bath and in suite laundry. The private backyard is an entertainers dream with a covered porch and panoramic views. Close proximity to 401, only 30 min from London.
Voir plus
Voir moins
Welcome Home to 24933 Pioneer line. This Bungalow boasts over 4100 square feet of Finished space, 3+2 Beds, 3 Full Baths and 2 complete Kitchens. The Main floor layout is to impress all, Large eat-in kitchen with Breakfast bar, Quartz counters, walk in pantry and Upgraded Kitchen Appliances, the den off the kitchen can be used as a formal dining room or a great space for an office, The living room is highlighted with 9ft ceilings and a gas fireplace to relax on those winter nights. The Large Primary Bedroom offers a walk-in closet, spacious private ensuite with a jacuzzi tub and separate shower. The Bonus Loft is just a few steps off the Primary Bedroom and is excellent space that could be used as additional bedroom or kids playroom. The Lower Level is Fully Finished with a Separate entrance making this the perfect space for a granny suite, additional income or extra space the whole family. The lower level also offers 2 large Bedrooms with large walk-in closets, Recreation room with a Fireplace and 1 full bath and in suite laundry. The private backyard is an entertainers dream with a covered porch and panoramic views. Close proximity to 401, only 30 min from London.
Welkom thuis bij 24933 Pioneer-lijn. Deze bungalow beschikt over meer dan 4100 vierkante meter afgewerkte ruimte, 3 + 2 bedden, 3 volledige badkamers en 2 complete keukens. De indeling op de begane grond is om indruk te maken op iedereen, grote woonkeuken met ontbijtbar, kwartstellers, inloopkast en verbeterde keukenapparatuur, de studeerkamer naast de keuken kan worden gebruikt als een formele eetkamer of een geweldige ruimte voor een kantoor, de woonkamer wordt gemarkeerd met 9ft plafonds en een gashaard om te ontspannen op die winternachten. De grote primaire slaapkamer biedt een inloopkast, een ruime eigen badkamer met een jacuzzi en een aparte douche. De Bonus Loft ligt op slechts een steenworp afstand van de primaire slaapkamer en is een uitstekende ruimte die kan worden gebruikt als extra slaapkamer of speelkamer voor kinderen. Het lagere niveau is volledig afgewerkt met een aparte ingang, waardoor dit de perfecte ruimte is voor een oma-suite, extra inkomen of extra ruimte voor het hele gezin. Het lagere niveau biedt ook 2 grote slaapkamers met grote inloopkasten, een recreatieruimte met een open haard en 1 complete badkamer en een eigen wasruimte. De privéachtertuin is een droom voor entertainers met een overdekte veranda en een panoramisch uitzicht. Nabijheid van 401, op slechts 30 minuten van Londen.
Référence:
EDEN-T102995281
Pays:
CA
Ville:
West Elgin
Code postal:
N0L2P0
Catégorie:
Résidentiel
Type d'annonce:
Vente
Type de bien:
Maison & Propriété
Surface:
186 m²
Pièces:
12
Chambres:
5
Salles de bains:
3
Garages:
1
