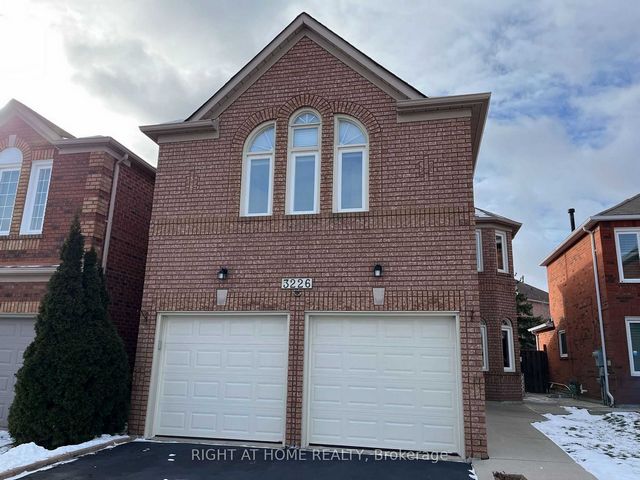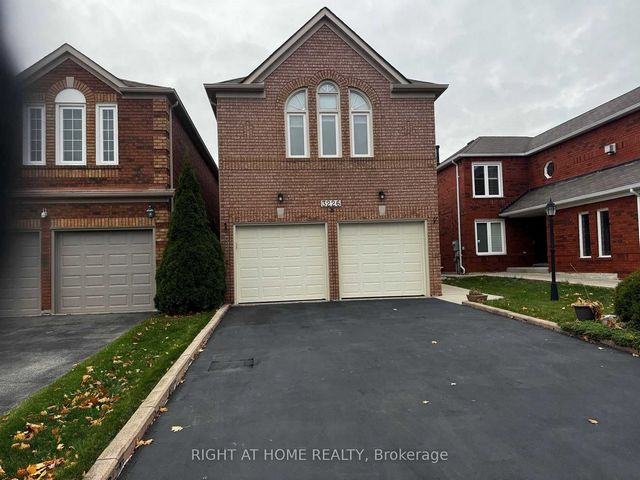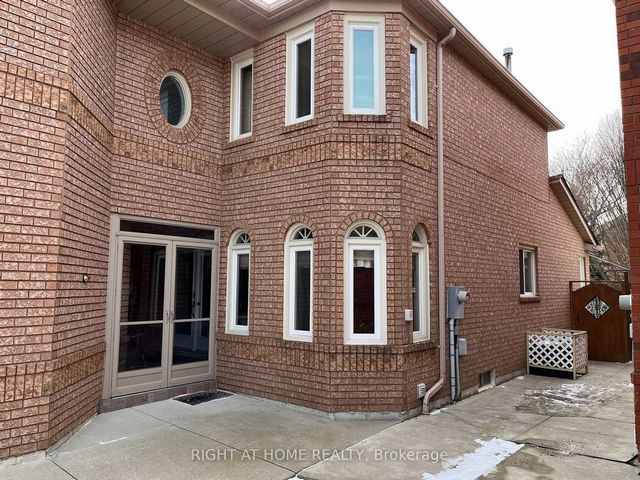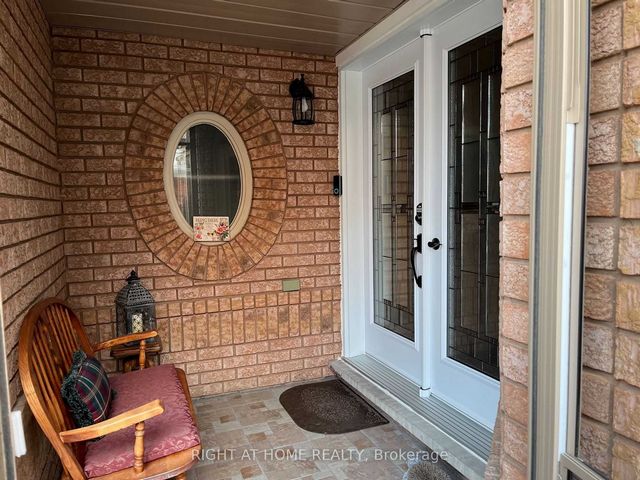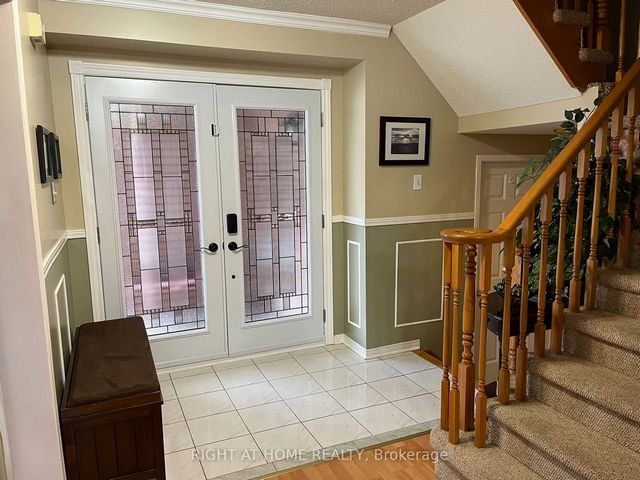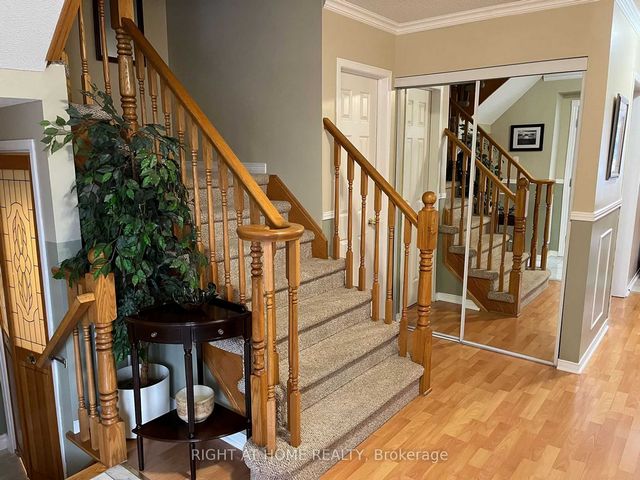CHARGEMENT EN COURS...
Maison & Propriété (Vente)
Référence:
EDEN-T103309417
/ 103309417
An enclosed front porch welcomes you to the new leaded glass double door entry and the foyer with it's crown moulding, chair rail, mirrored closet and a 2 piece powder room. The large living room with new windows and pretty half moon transoms above them allows the natural light in. The bright dining room with coffered ceilings is perfect for hosting formal or casual dinners. The kitchen has been upgraded with Corian counters, double sink, stainless steel appliances, tiled backsplash and a new garden door that leads out to the gazebo on the deck with an enticing hot tub for relaxation. The family room has a gas burning fireplace for cozy evenings. There's a convenient ground level laundry room with access to the double garage. On the second level, double doors lead to the primary suite, where you'll find crown moulding, a walk in closet, step down sleeping area with partial cathedral ceiling and an upgraded ensuite washroom with six foot long shower, double sinks and a linen closet. The third and fourth bedrooms have been opened up to form a large bedroom and sitting room, each with a closet which could be easily converted back to separate rooms by adding a door. The basement is finished with a Recreation room (pool table & accessories included), a Bedroom, 3 piece washroom and storage area. This outstanding location is convenient to public transit, GO train, highways, schools, shopping, parks and trails.
Voir plus
Voir moins
An enclosed front porch welcomes you to the new leaded glass double door entry and the foyer with it's crown moulding, chair rail, mirrored closet and a 2 piece powder room. The large living room with new windows and pretty half moon transoms above them allows the natural light in. The bright dining room with coffered ceilings is perfect for hosting formal or casual dinners. The kitchen has been upgraded with Corian counters, double sink, stainless steel appliances, tiled backsplash and a new garden door that leads out to the gazebo on the deck with an enticing hot tub for relaxation. The family room has a gas burning fireplace for cozy evenings. There's a convenient ground level laundry room with access to the double garage. On the second level, double doors lead to the primary suite, where you'll find crown moulding, a walk in closet, step down sleeping area with partial cathedral ceiling and an upgraded ensuite washroom with six foot long shower, double sinks and a linen closet. The third and fourth bedrooms have been opened up to form a large bedroom and sitting room, each with a closet which could be easily converted back to separate rooms by adding a door. The basement is finished with a Recreation room (pool table & accessories included), a Bedroom, 3 piece washroom and storage area. This outstanding location is convenient to public transit, GO train, highways, schools, shopping, parks and trails.
Référence:
EDEN-T103309417
Pays:
CA
Ville:
Mississauga
Code postal:
L5N6V4
Catégorie:
Résidentiel
Type d'annonce:
Vente
Type de bien:
Maison & Propriété
Surface:
186 m²
Pièces:
8
Chambres:
5
Salles de bains:
4
Garages:
1
