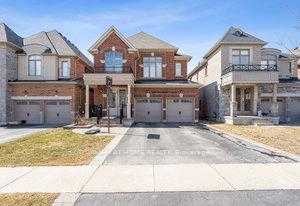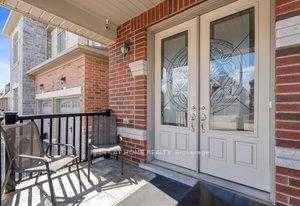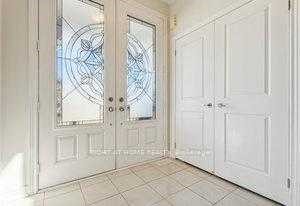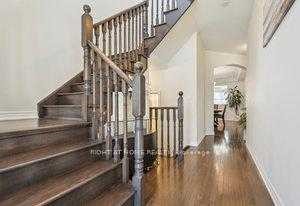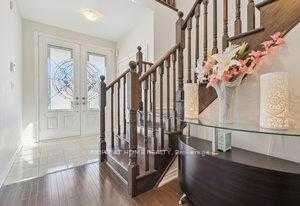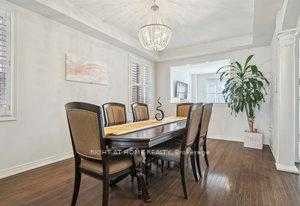1 078 993 EUR
CHARGEMENT EN COURS...
Maison & Propriété (Vente)
Référence:
EDEN-T105465088
/ 105465088
Welcome to Luxury Living in the Prestigious Glenway Community of Newmarket. This Stunning 2765SF Mosaik Homes Model Designed for Modern Living Offers 4+1 Bedrooms, 5 Bathrooms & is Perfect for Growing Families Who Love to Entertain! The Main Floor Boasts an Expansive Open-concept Layout, perfect for Everyday Living & Entertainment, with High Ceilings, Beautiful Hardwood Flooring & Lots of Natural Light Throughout. The Gourmet Kitchen Features Stainless Steel Appliances, Quartz Counter Tops & an Island for the Entire Family. The Dining Room Provides an Elegant Space For Hosting Memorable Family Dinners. The Main Floor Office is a Perfect Work-From-Home Set Up. Upstairs the Spacious Primary Bedroom Comes with a Generous Walk-In Closet & a 5pc Ensuite. 2 Bedrooms are Joined by a Semi-Ensuite Bathroom, Perfect For Siblings or Guests Sharing Rooms. The Finished Basement Comes with a Fully Equipped In-Law Suite, providing an Additional Bedroom, a Rec Room & a Gorgeous 2nd Kitchen, Laminate Flooring Throughout. This Spacious Basement Will Make the Total Liveable Space of this Home 3936SF!!! The Backyard is a Great Space to Enjoy Summer BBQs & Entertain Family & Friends on the Deck. Location Location Location!!! Minutes from Upper Canada Mall, Major Hwys 404 & 400, Top Rated Schools with School Bus Routes, public Transportation, Golf, Parks, South Lake Hospital, Costco, Restaurants & Much More Entertainment. Book Your Private Viewing Today!!!
Voir plus
Voir moins
Welcome to Luxury Living in the Prestigious Glenway Community of Newmarket. This Stunning 2765SF Mosaik Homes Model Designed for Modern Living Offers 4+1 Bedrooms, 5 Bathrooms & is Perfect for Growing Families Who Love to Entertain! The Main Floor Boasts an Expansive Open-concept Layout, perfect for Everyday Living & Entertainment, with High Ceilings, Beautiful Hardwood Flooring & Lots of Natural Light Throughout. The Gourmet Kitchen Features Stainless Steel Appliances, Quartz Counter Tops & an Island for the Entire Family. The Dining Room Provides an Elegant Space For Hosting Memorable Family Dinners. The Main Floor Office is a Perfect Work-From-Home Set Up. Upstairs the Spacious Primary Bedroom Comes with a Generous Walk-In Closet & a 5pc Ensuite. 2 Bedrooms are Joined by a Semi-Ensuite Bathroom, Perfect For Siblings or Guests Sharing Rooms. The Finished Basement Comes with a Fully Equipped In-Law Suite, providing an Additional Bedroom, a Rec Room & a Gorgeous 2nd Kitchen, Laminate Flooring Throughout. This Spacious Basement Will Make the Total Liveable Space of this Home 3936SF!!! The Backyard is a Great Space to Enjoy Summer BBQs & Entertain Family & Friends on the Deck. Location Location Location!!! Minutes from Upper Canada Mall, Major Hwys 404 & 400, Top Rated Schools with School Bus Routes, public Transportation, Golf, Parks, South Lake Hospital, Costco, Restaurants & Much More Entertainment. Book Your Private Viewing Today!!!
Référence:
EDEN-T105465088
Pays:
CA
Ville:
Newmarket
Code postal:
L3X0H6
Catégorie:
Résidentiel
Type d'annonce:
Vente
Type de bien:
Maison & Propriété
Surface:
232 m²
Pièces:
12
Chambres:
5
Salles de bains:
5
