CHARGEMENT EN COURS...
Perosinho - Bureau & local commercial à vendre
1 100 000 EUR
Bureau & Local commercial (Vente)
1 015 m²
Référence:
EDEN-T88540063
/ 88540063
Référence:
EDEN-T88540063
Pays:
PT
Ville:
Serzedo e Perosinho
Catégorie:
Entreprise
Type d'annonce:
Vente
Type de bien:
Bureau & Local commercial
Surface:
1 015 m²
PRIX DU M² DANS LES VILLES VOISINES
| Ville |
Prix m2 moyen maison |
Prix m2 moyen appartement |
|---|---|---|
| Vila Nova de Gaia | 1 235 EUR | 1 621 EUR |
| Canidelo | 1 527 EUR | 2 033 EUR |
| Gondomar | 1 048 EUR | 989 EUR |
| Porto | 2 196 EUR | 2 887 EUR |
| Santa Maria da Feira | 955 EUR | - |
| Matosinhos | 1 532 EUR | 2 334 EUR |
| Valongo | 975 EUR | - |
| Ovar | 1 038 EUR | - |
| Maia | 1 240 EUR | - |
| Maia | 1 191 EUR | 1 152 EUR |
| Ovar | 905 EUR | 1 076 EUR |
| Oliveira de Azeméis | 874 EUR | - |
| District d'Aveiro | 1 006 EUR | 1 306 EUR |
| Vila Nova de Famalicão | 956 EUR | 1 279 EUR |
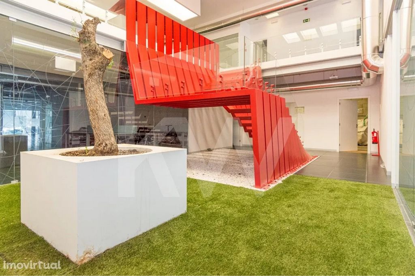
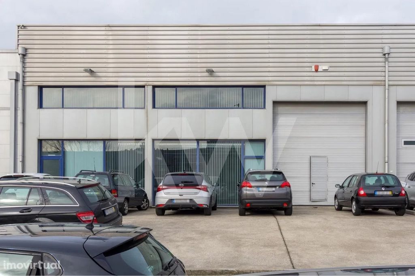
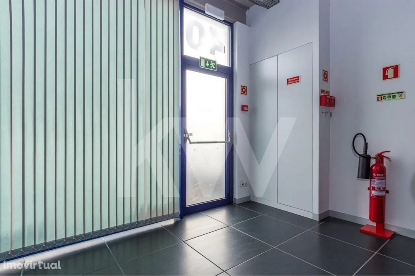
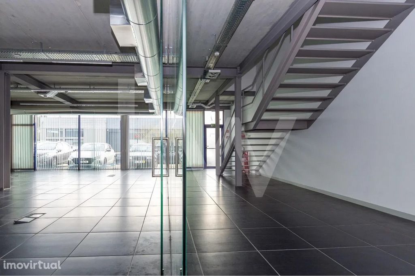
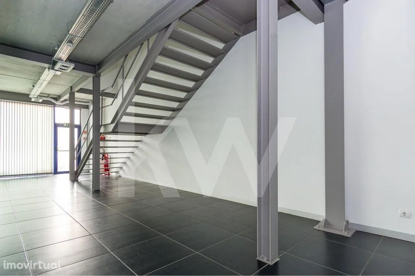
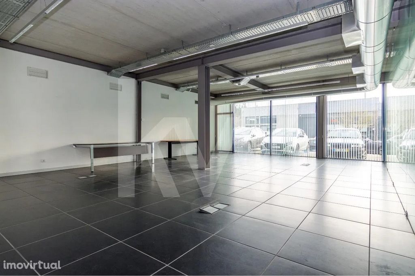
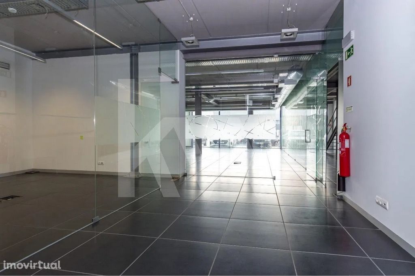
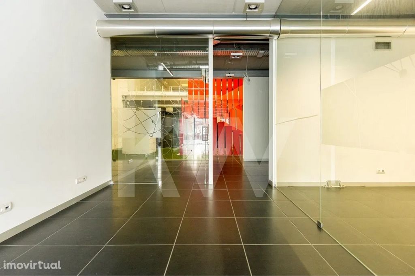
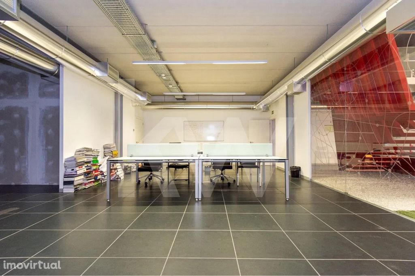
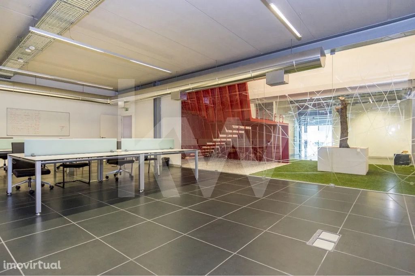
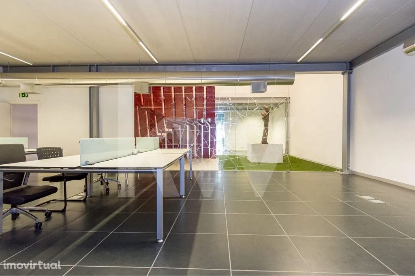
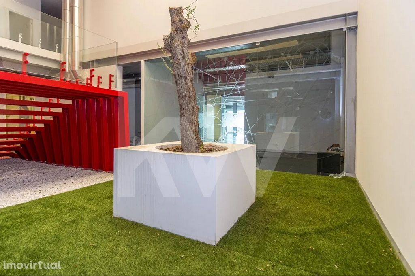
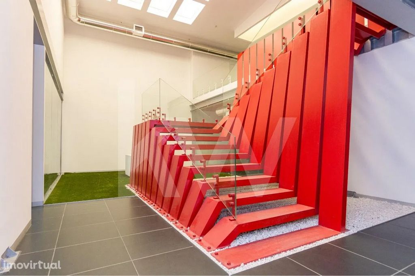
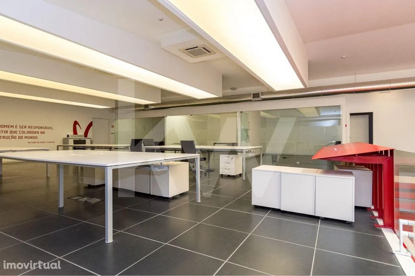
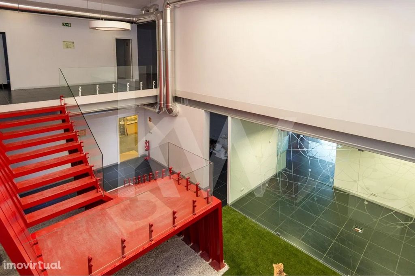
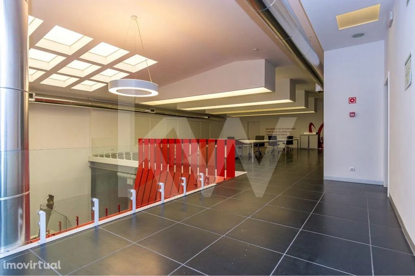
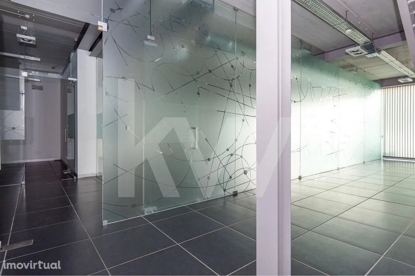
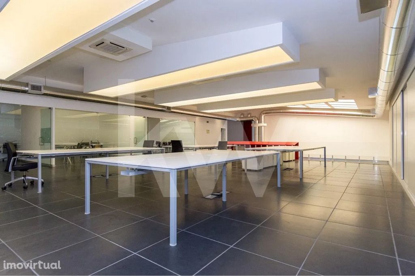
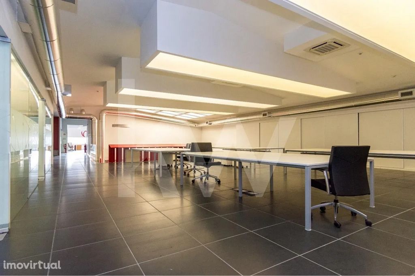
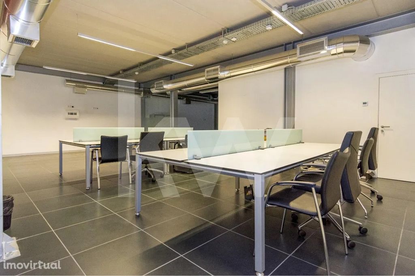
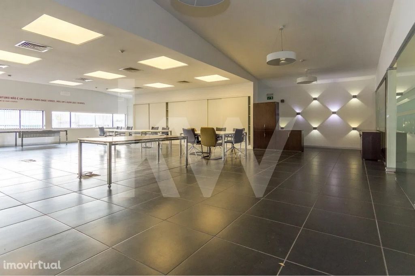
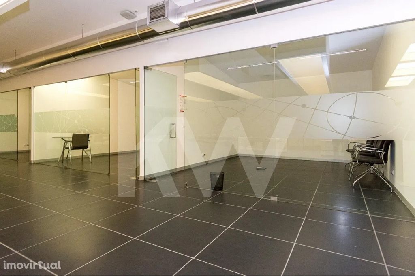
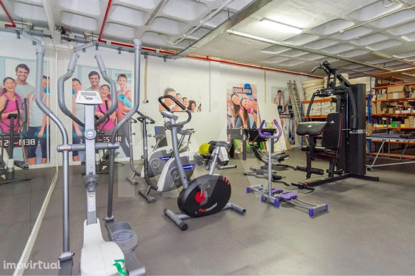
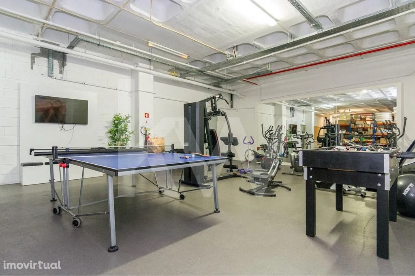
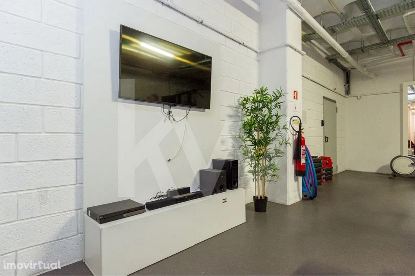
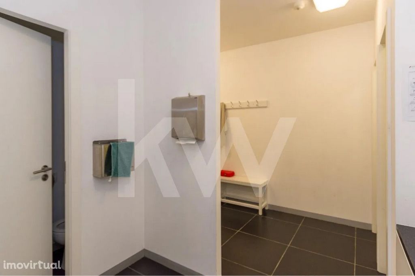
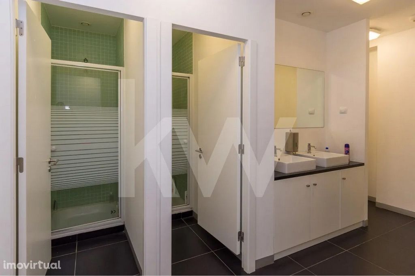
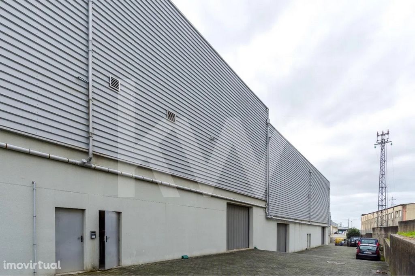
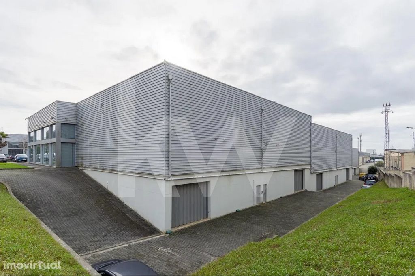
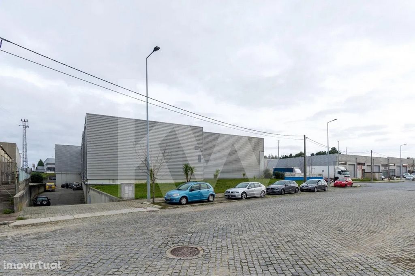
On the -1 floor, there is a large area, which can be used as a warehouse or as a car park.
On the main entrance floor, it features a reception area, meeting rooms, offices, social area, and female and male toilet. We can also find an area with a mezzanine, which appears as a winter garden, illuminated by a skylight, which gives the space a modern style, leaving a pleasant feeling of sharing space with the outside It is in this area that we have access to the top floor, through a wonderful staircase of contemporary design. It also has a small loading dock on the ground floor. On the top floor, we find skylights that naturally illuminate the spaces, creating a pleasant and welcoming working environment. It also consists of meeting rooms, offices, rest area and women's and men's toilets. The entire building is equipped with an intelligent lighting system, which automatically manages the brightness of the space, designed to optimize all natural light while maintaining constant and energy-efficient lighting. Also consider the possibility of taking advantage of shared services with the adjoining building, which include a gym and a canteen. A great business for investment or even to launch or expand your business activity. Book your Visit! Voir plus Voir moins Escritórios em Imóvel com três pisos, com uma área total de 1015,47 m2. Um imóvel decorado com linhas modernas, em open-space, que se divide em espaços ajustados tanto a trabalho individual como trabalho em coworking. Especialmente vocacionada a Serviços, permite um aproveitamento para qualquer área de negócio, com enorme potencial para criar diferentes ambientes.
No piso -1, contempla uma área ampla, que poderá ser utilizada como armazém ou como parque de estacionamento.
No piso da entrada principal, apresenta uma área de recepção, salas de reuniões, escritórios, zona social, e WC feminino e masculino. Podemos ainda encontrar uma área com um mezanino, que surge como um jardim de inverno, iluminado por uma clarabóia, que confere ao espaço um estilo moderno, deixando uma agradável sensação de partilha de espaço com o exterior É nesta área que temos o acesso ao piso superior, através de uma escadaria maravilhosa de design contemporâneo. Tem ainda um pequeno cais de carga no piso térreo. No piso superior, encontra-mos claraboias que iluminam naturalmente os espaços, criando um ambiente de trabalho agradável e acolhedor. É também composto por salas de reuniões, escritórios, zona de descanso e WC feminino e masculino. Todo o edifício está equipado com um sistema de iluminação inteligente, que gere automaticamente a luminosidade do espaço, concebido para optimizar toda a luz natural e ao mesmo tempo manter uma iluminação constante e eficiente em termos energéticos. Contemple também a possibilidade de usufruir de serviços partilhados com o edifício contíguo, que incluem ginásio e uma cantina. Um ótimo negócio para investimento ou mesmo para lançar ou ampliar a sua atividade empresarial. Marque a sua Visita! Offices in Property with three floors, with a total area of 1015.47 m2. A property decorated with modern lines, in open-space, which is divided into spaces adjusted to both individual work and coworking work. Especially dedicated to Services, it allows a use for any business area, with enormous potential to create different environments.
On the -1 floor, there is a large area, which can be used as a warehouse or as a car park.
On the main entrance floor, it features a reception area, meeting rooms, offices, social area, and female and male toilet. We can also find an area with a mezzanine, which appears as a winter garden, illuminated by a skylight, which gives the space a modern style, leaving a pleasant feeling of sharing space with the outside It is in this area that we have access to the top floor, through a wonderful staircase of contemporary design. It also has a small loading dock on the ground floor. On the top floor, we find skylights that naturally illuminate the spaces, creating a pleasant and welcoming working environment. It also consists of meeting rooms, offices, rest area and women's and men's toilets. The entire building is equipped with an intelligent lighting system, which automatically manages the brightness of the space, designed to optimize all natural light while maintaining constant and energy-efficient lighting. Also consider the possibility of taking advantage of shared services with the adjoining building, which include a gym and a canteen. A great business for investment or even to launch or expand your business activity. Book your Visit!