CHARGEMENT EN COURS...
Birmingham - Maison & propriété à vendre
2 625 336 EUR
Maison & Propriété (Vente)
7 ch
5 sdb
Référence:
EDEN-T94109818
/ 94109818
Référence:
EDEN-T94109818
Pays:
GB
Ville:
Birmingham
Code postal:
B17 0HB
Catégorie:
Résidentiel
Type d'annonce:
Vente
Type de bien:
Maison & Propriété
Chambres:
7
Salles de bains:
5
Parkings:
1
Garages:
1
Accès Internet:
Oui
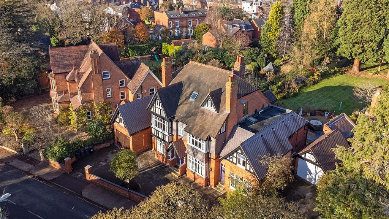
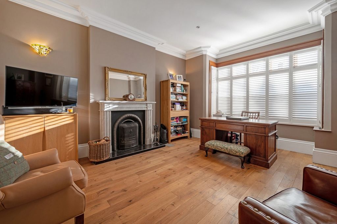
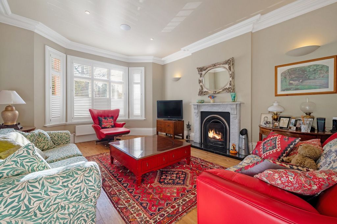
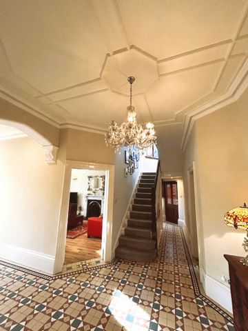
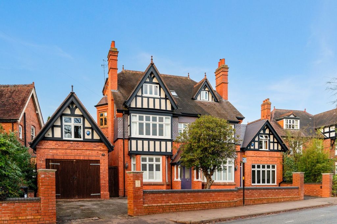
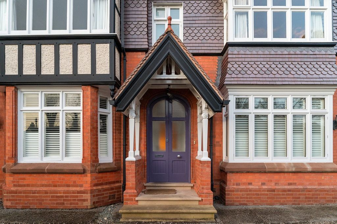
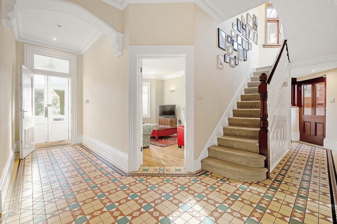
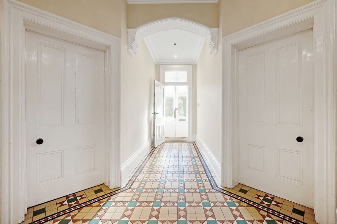
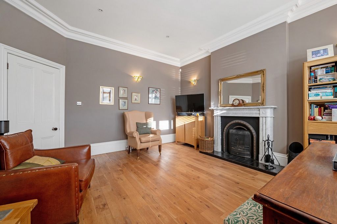
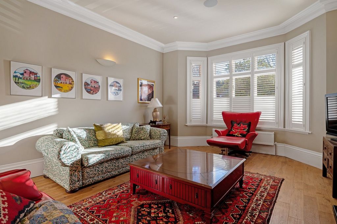
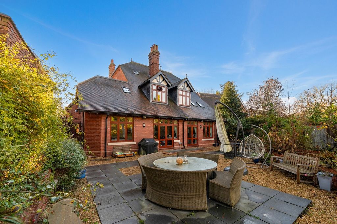
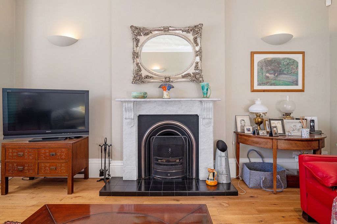
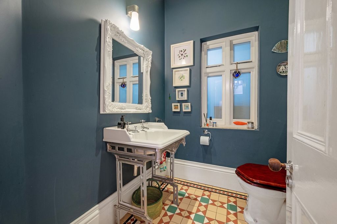
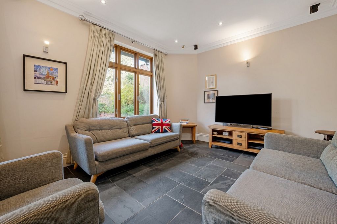
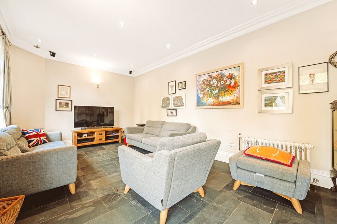
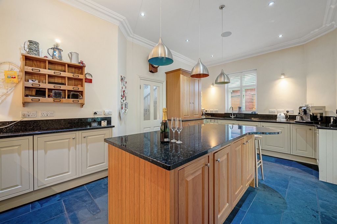
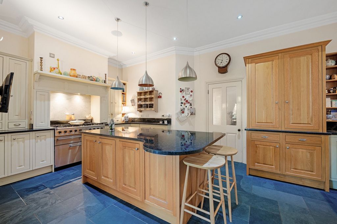
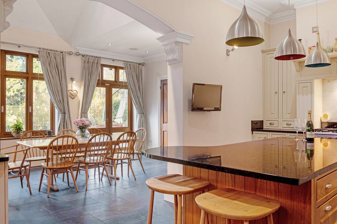
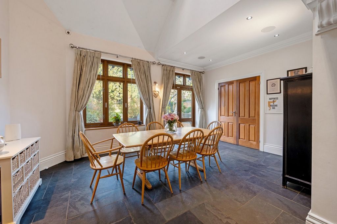
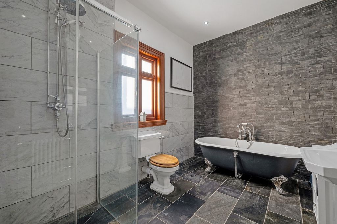
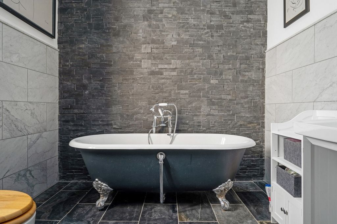
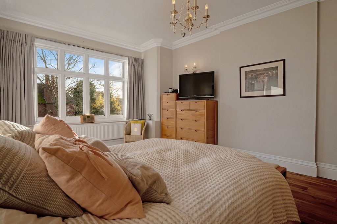
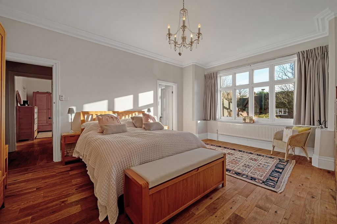
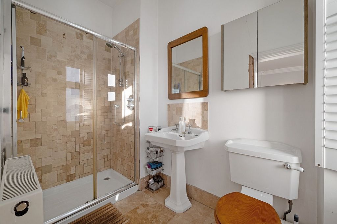
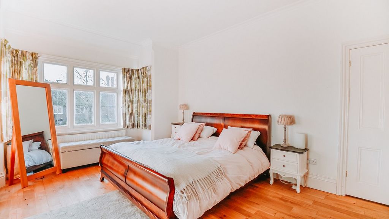
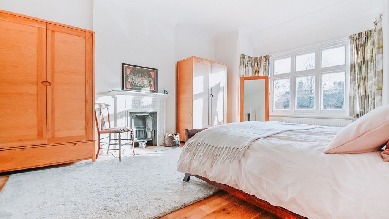
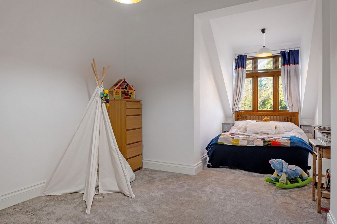
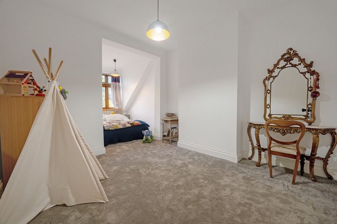
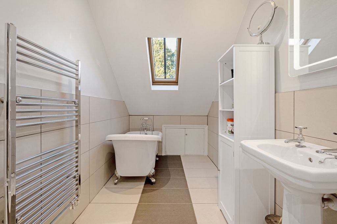
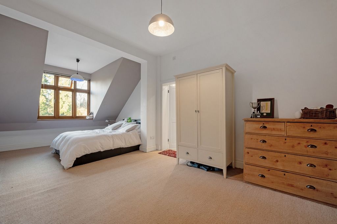
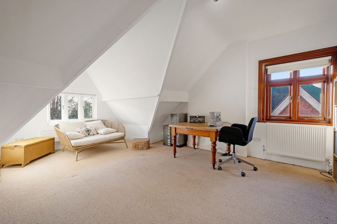
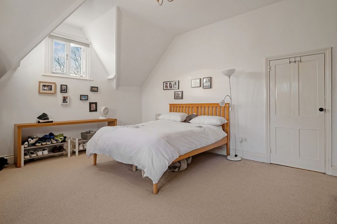
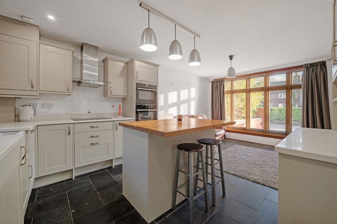
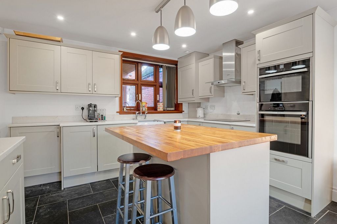
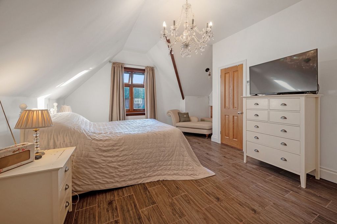
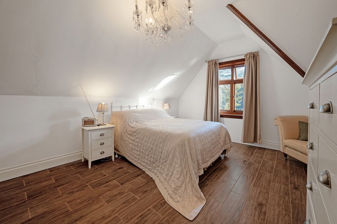
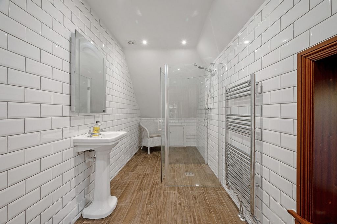
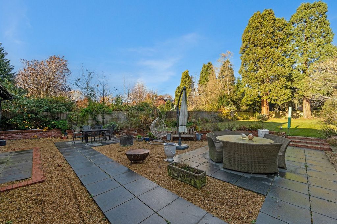
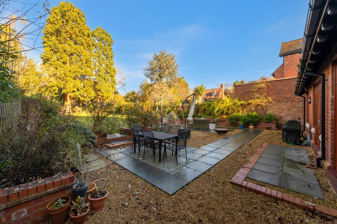
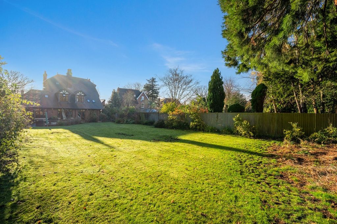
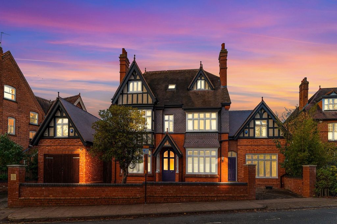
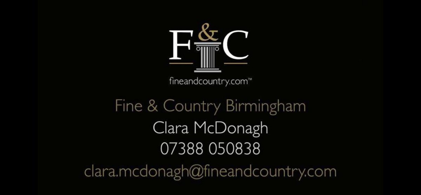
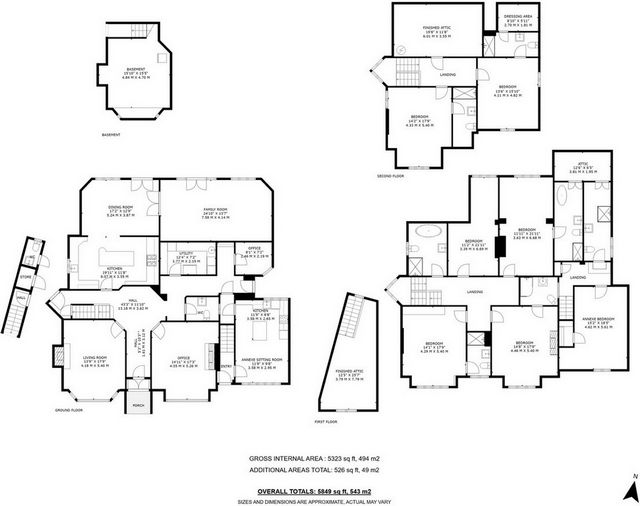
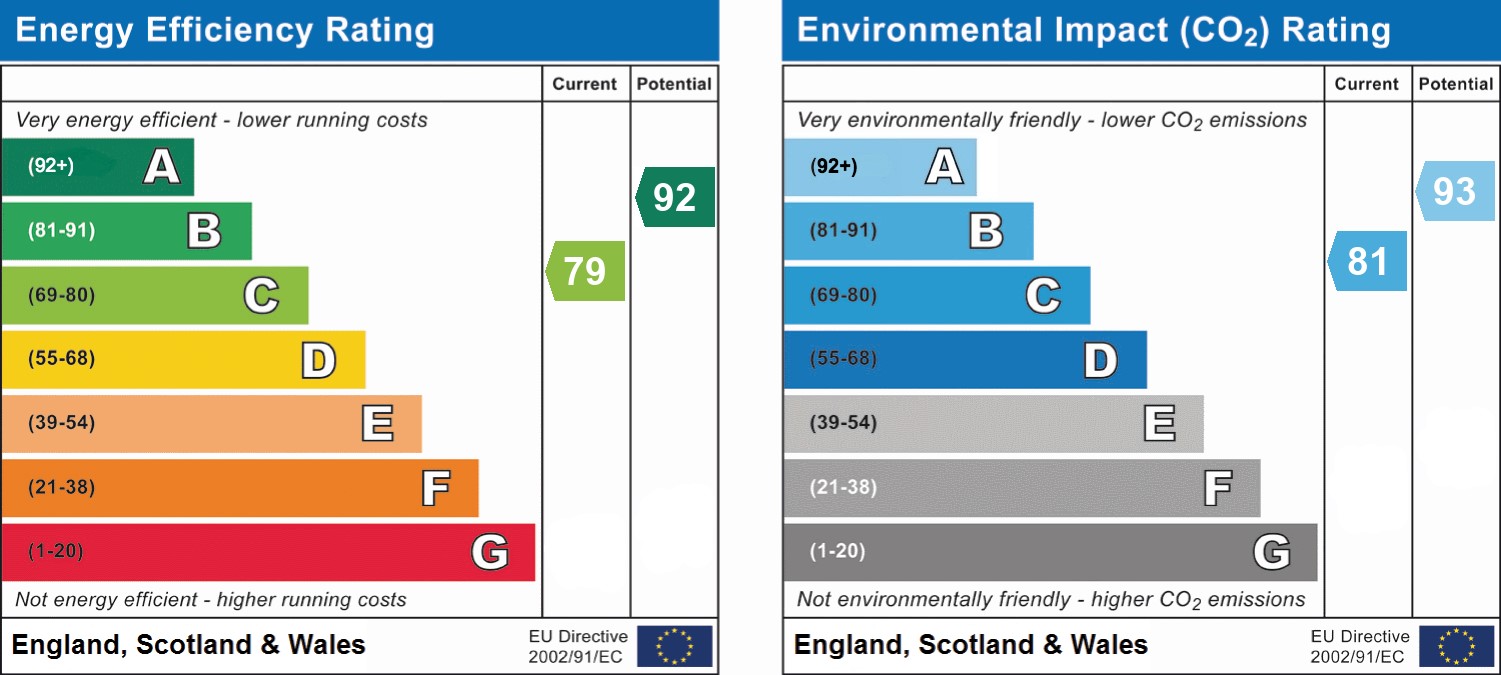
The impressive frontage of the property, with In & out driveway and the most attractive open porch and front door, leads through the vestibule to the most wonderful Octagon-shaped reception. Upon entering this beautiful home, the attention to detail becomes immediately apparent. With feature newly laid Minton Hollins floors, refurbished period features, and high ceilings. Radiating off the hallway are doors to the kitchen, reception rooms, and guest WC.Reception Room 1
Situated off the main reception hall this large, impressive room has a shuttered window overlooking the front, features an open fire, high ceilings and deep skirtings and beautiful solid oak floors complement this extremely comfortable drawing room.Reception Room 2
Situated to the other side of the hallway. Mirroring the detail of the drawing-room, with feature open fire, solid oak floors, and shuttered windows overlooking the front, the lounge is another bright and spacious reception room.Utility Room
Another well-arranged room. The utility room is very well equipped with cupboards, space for a washing machine and tumble drier, and plenty of additional workspace. Ideal for the growing family.Luxury Downstairs WC & cloakroom :
This stylish guest cloakroom, with WC and wash hand basin is fit with expensive, stylish fitments. Study
The downstairs study sits at the side of the property with window overlooking the side entrance. A functional room with desk and shelving space.First Floor: Landing, four double bedrooms one with ensuite and stunning luxury family bathroom (Wet Room). The turning staircase leads from the hallway to the first-floor landing which is of good size, with feature corner window overlooking the side garden and has access to four double bedrooms and the luxury family bathroom is an immaculate space with a free-standing bath, walk-in shower, low level WC and wash hand basin. This large bathroom is complemented by a contemporary tiled feature wall.Bedroom One & Ensuite:
Good size bedroom overlooking the frontage, with a large picture window. This bedroom benefits from a luxury en-suite shower room. Bedroom two & Ensuite:
Large double bedroom overlooking the front garden. Feature fireplace and large picture window. This bedroom benefits from a luxury en-suite shower room. Bedroom three:
A large double bedroom overlooking the rear garden. Ample floor space with deep window alcove.Bedroom four & Ensuite:
A large double bedroom overlooking the rear gardens. This bedroom benefits from a luxury en-suite shower room. Second Floor: 2 x Large bedrooms with En suite
The turning staircase continues to the top floor. Another good size landing with under eave storage and two further large double bedrooms both with en suite facilities. Outside Front & Parking: Double Garage
This residence comes with off-road in & out parking and a detached garage. Outside rear Garden:
The rear gardens are large and well laid out, with a large terrace area for entertaining, and the remainder of the garden is laid mainly to lawn. Side access to the front garden, garage, outhouses, and main residence.Location: Harborne, B17.
Services: Gas and electric.
Local authority: Birmingham City Council (tax band G)Agents Notes:
All measurements are approximate and quoted in metric with imperial equivalents and for general guidance only and whilst every attempt has been made to ensure accuracy, they must not be relied on. The fixtures, fittings, and appliances referred to have not been tested, and therefore no guarantee can be given that they are in working order. Internal photographs are reproduced for general information and it must not be inferred that any item shown is included with the property. For a free valuation, contact the numbers listed on the brochure.
Features:
- Garage
- Internet
- Parking Voir plus Voir moins Fine & Country Birmingham is proud to present this incredibly Grand Victorian Mansion residence, with an independent, self-contained one-bedroom Annex. Over 5,800sqft of accommodation. Situated on the sought-after St Marys Road, this grand home has been completely refurbished to incorporate all of the period features one would expect of a property of this calibre while facilitating all the comforts a modern family would require, sympathetic to the period of the property. Set back off St Marys Road, this is a seven-bedroom, seven-bathroom, five-reception rooms, and delightful open plan family kitchen breakfast room with a large central island, opening through to the large sitting room with double doors to the wonderful rear terrace and gardens. In and out walled parking to the fore and detached garage parking, with a sizeable gymnasium above. Two other outhouses and a fantastic self-contained one-bedroom annex. The one-bed annex has an independent front door and is fully alarmed, a large open plan living kitchen area, and a large double bedroom suite on the second floor with a very well-arranged separate shower room. This Grand Home is very indicative of the era, with a central welcoming Octagon-shaped reception hall, which branches to each wing of the property. To the left wing, a door to the rear garden and a door to the cellar, the right-wing leads to utility, study, and annex. The newly laid Minton Hollins tiled flooring and abundance of period features create a stunning first impression.Accommodation Summary Ground Floor: Entrance hall
The impressive frontage of the property, with In & out driveway and the most attractive open porch and front door, leads through the vestibule to the most wonderful Octagon-shaped reception. Upon entering this beautiful home, the attention to detail becomes immediately apparent. With feature newly laid Minton Hollins floors, refurbished period features, and high ceilings. Radiating off the hallway are doors to the kitchen, reception rooms, and guest WC.Reception Room 1
Situated off the main reception hall this large, impressive room has a shuttered window overlooking the front, features an open fire, high ceilings and deep skirtings and beautiful solid oak floors complement this extremely comfortable drawing room.Reception Room 2
Situated to the other side of the hallway. Mirroring the detail of the drawing-room, with feature open fire, solid oak floors, and shuttered windows overlooking the front, the lounge is another bright and spacious reception room.Utility Room
Another well-arranged room. The utility room is very well equipped with cupboards, space for a washing machine and tumble drier, and plenty of additional workspace. Ideal for the growing family.Luxury Downstairs WC & cloakroom :
This stylish guest cloakroom, with WC and wash hand basin is fit with expensive, stylish fitments. Study
The downstairs study sits at the side of the property with window overlooking the side entrance. A functional room with desk and shelving space.First Floor: Landing, four double bedrooms one with ensuite and stunning luxury family bathroom (Wet Room). The turning staircase leads from the hallway to the first-floor landing which is of good size, with feature corner window overlooking the side garden and has access to four double bedrooms and the luxury family bathroom is an immaculate space with a free-standing bath, walk-in shower, low level WC and wash hand basin. This large bathroom is complemented by a contemporary tiled feature wall.Bedroom One & Ensuite:
Good size bedroom overlooking the frontage, with a large picture window. This bedroom benefits from a luxury en-suite shower room. Bedroom two & Ensuite:
Large double bedroom overlooking the front garden. Feature fireplace and large picture window. This bedroom benefits from a luxury en-suite shower room. Bedroom three:
A large double bedroom overlooking the rear garden. Ample floor space with deep window alcove.Bedroom four & Ensuite:
A large double bedroom overlooking the rear gardens. This bedroom benefits from a luxury en-suite shower room. Second Floor: 2 x Large bedrooms with En suite
The turning staircase continues to the top floor. Another good size landing with under eave storage and two further large double bedrooms both with en suite facilities. Outside Front & Parking: Double Garage
This residence comes with off-road in & out parking and a detached garage. Outside rear Garden:
The rear gardens are large and well laid out, with a large terrace area for entertaining, and the remainder of the garden is laid mainly to lawn. Side access to the front garden, garage, outhouses, and main residence.Location: Harborne, B17.
Services: Gas and electric.
Local authority: Birmingham City Council (tax band G)Agents Notes:
All measurements are approximate and quoted in metric with imperial equivalents and for general guidance only and whilst every attempt has been made to ensure accuracy, they must not be relied on. The fixtures, fittings, and appliances referred to have not been tested, and therefore no guarantee can be given that they are in working order. Internal photographs are reproduced for general information and it must not be inferred that any item shown is included with the property. For a free valuation, contact the numbers listed on the brochure.
Features:
- Garage
- Internet
- Parking Fine & Country Birmingham ist stolz darauf, diese unglaublich große viktorianische Residenz mit einem unabhängigen, unabhängigen Anbau mit einem Schlafzimmer zu präsentieren. Über 5.800 Quadratmeter Unterkunft. Dieses großartige Haus befindet sich an der begehrten St. Marys Road und wurde komplett renoviert, um alle historischen Merkmale zu integrieren, die man von einer Immobilie dieses Kalibers erwarten würde, und gleichzeitig allen Komfort zu bieten, den eine moderne Familie benötigen würde, die der Zeit des Anwesens entspricht. Abseits der St. Marys Road gelegen, ist dies ein Frühstücksraum mit sieben Schlafzimmern, sieben Badezimmern, fünf Empfangsräumen und einem herrlichen offenen Frühstücksraum mit Familienküche und einer großen zentralen Insel, die sich zum großen Wohnzimmer mit Doppeltüren zur wunderschönen hinteren Terrasse und den Gärten öffnet. Ein- und ausgefahrene ummauerte Parkplätze im Vordergrund und freistehende Garagenparkplätze mit einem großen Fitnessraum darüber. Zwei weitere Nebengebäude und ein fantastisches, in sich geschlossenes Nebengebäude mit einem Schlafzimmer. Das Ein-Bett-Nebengebäude verfügt über eine separate Eingangstür und ist vollständig alarmiert, einen großen offenen Wohnküchenbereich und eine große Doppelschlafzimmer-Suite im zweiten Stock mit einem sehr gut eingerichteten separaten Duschbad. Dieses Grand Home ist sehr bezeichnend für die Epoche, mit einer zentralen, einladenden achteckigen Empfangshalle, die sich zu jedem Flügel des Anwesens verzweigt. Zum linken Flügel, eine Tür zum hinteren Garten und eine Tür zum Keller, der rechte Flügel führt zu Hauswirtschaftsraum, Arbeitszimmer und Anbau. Der neu verlegte Minton Hollins-Fliesenboden und die Fülle an historischen Elementen sorgen für einen atemberaubenden ersten Eindruck.Zusammenfassung der Unterkunft Erdgeschoss: Eingangshalle
Die beeindruckende Fassade des Anwesens mit der Ein- und Ausfahrt und der attraktivsten offenen Veranda und Haustür führt durch das Vestibül zur wunderbarsten achteckigen Rezeption. Beim Betreten dieses schönen Hauses wird die Liebe zum Detail sofort deutlich. Mit neu verlegten Minton Hollins-Böden, renovierten Stilelementen und hohen Decken. Vom Flur aus befinden sich Türen zur Küche, zu den Empfangsräumen und zum Gäste-WC.Rezeption Raum 1
Dieser große, beeindruckende Raum befindet sich neben der Hauptempfangshalle und verfügt über ein Fenster mit Fensterläden nach vorne, einen offenen Kamin, hohe Decken und tiefe Sockelleisten sowie schöne massive Eichenböden, die diesen äußerst komfortablen Salon ergänzen.Rezeption Raum 2
Befindet sich auf der anderen Seite des Flurs. Die Lounge spiegelt die Details des Salons wider, mit offenem Kamin, massiven Eichenböden und Fensterläden mit Blick auf die Vorderseite, und ist ein weiterer heller und geräumiger Empfangsraum.Hauswirtschaftsraum
Ein weiteres gut eingerichtetes Zimmer. Der Hauswirtschaftsraum ist sehr gut ausgestattet mit Schränken, Platz für Waschmaschine und Wäschetrockner und viel zusätzlicher Arbeitsfläche. Ideal für die wachsende Familie.Luxus WC & Garderobe im Erdgeschoss :
Diese stilvolle Gästegarderobe mit WC und Waschbecken ist mit einer teuren, stilvollen Ausstattung ausgestattet. Studieren
Das Arbeitszimmer im Erdgeschoss befindet sich an der Seite des Grundstücks mit einem Fenster mit Blick auf den Seiteneingang. Ein funktionaler Raum mit Schreibtisch und Regalen.Erster Stock: Flur, vier Doppelzimmer, eines davon mit eigenem Bad und atemberaubendem Luxus-Familienbadezimmer (Nasszelle). Die Wendeltreppe führt vom Flur zum Treppenabsatz im ersten Stock, der von guter Größe ist, mit Eckfenster mit Blick auf den seitlichen Garten und Zugang zu vier Doppelzimmern hat, und das luxuriöse Familienbadezimmer ist ein makelloser Raum mit einer freistehenden Badewanne, einer ebenerdigen Dusche, einem niedrigen WC und einem Waschbecken. Dieses große Badezimmer wird durch eine moderne geflieste Wand ergänzt.Schlafzimmer eins & Bad:
Großes Schlafzimmer mit Blick auf die Fassade und einem großen Panoramafenster. Dieses Schlafzimmer verfügt über ein luxuriöses Bad mit Dusche. Schlafzimmer zwei & Bad:
Großes Schlafzimmer mit Doppelbett und Blick auf den Vorgarten. Mit Kamin und großem Panoramafenster. Dieses Schlafzimmer verfügt über ein luxuriöses Bad mit Dusche. Schlafzimmer drei:
Ein großes Schlafzimmer mit Doppelbett und Blick auf den hinteren Garten. Großzügige Bodenfläche mit tiefer Fensternische.Schlafzimmer vier & eigenes Bad:
Ein großes Schlafzimmer mit Doppelbett und Blick auf die hinteren Gärten. Dieses Schlafzimmer verfügt über ein luxuriöses Bad mit Dusche. Zweiter Stock: 2 x große Schlafzimmer mit eigenem Bad
Die Wendeltreppe führt weiter in die oberste Etage. Ein weiterer großer Treppenabsatz mit Stauraum unter dem Dachvorsprung und zwei weiteren großen Doppelzimmern, beide mit eigenem Bad. Außenfront & Parkplatz: Doppelgarage
Diese Residenz verfügt über Parkplätze abseits der Straße und eine freistehende Garage. Außerhalb des hinteren Gartens:
Die hinteren Gärten sind groß und gut angelegt, mit einer großen Terrasse für Unterhaltung, und der Rest des Gartens ist hauptsächlich mit Rasen angelegt. Seitlicher Zugang zum Vorgarten, zur Garage, zu den Nebengebäuden und zum Hauptwohnsitz.Lage: Harborne, B17.
Dienstleistungen: Gas und Strom.
Lokale Behörde: Birmingham City Council (Steuerklasse G)Anmerkungen für Agenten:
Alle Maße sind ungefähre Angaben und werden in metrischen Maßeinheiten mit imperialen Äquivalenten angegeben und dienen nur zur allgemeinen Orientierung, und obwohl alle Bemühungen unternommen wurden, um die Genauigkeit zu gewährleisten, darf man sich nicht auf sie verlassen. Die genannten Einrichtungsgegenstände und Geräte wurden nicht geprüft und können daher nicht für ihre Funktionstüchtigkeit garantiert werden. Interne Fotos werden zu allgemeinen Informationszwecken wiedergegeben und es darf nicht der Schluss gezogen werden, dass irgendein abgebildeter Gegenstand in der Immobilie enthalten ist. Für eine kostenlose Wertschätzung wenden Sie sich bitte an die auf der Broschüre angegebenen Nummern.
Features:
- Garage
- Internet
- Parking