CHARGEMENT EN COURS...
Edgbaston - Maison & propriété à vendre
1 516 861 EUR
Maison & Propriété (Vente)
5 ch
2 sdb
Référence:
EDEN-T94924033
/ 94924033
Référence:
EDEN-T94924033
Pays:
GB
Ville:
Birmingham
Code postal:
B15 2LY
Catégorie:
Résidentiel
Type d'annonce:
Vente
Type de bien:
Maison & Propriété
Chambres:
5
Salles de bains:
2
Parkings:
1
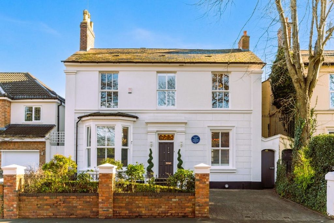
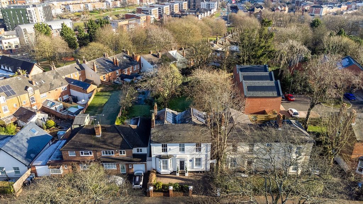
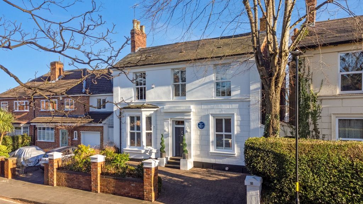
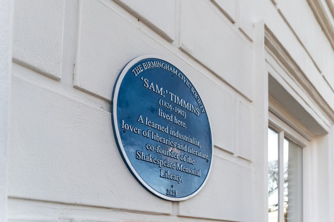
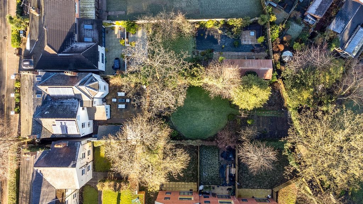
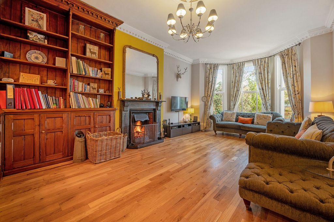
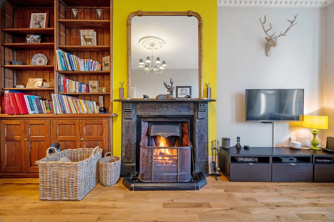
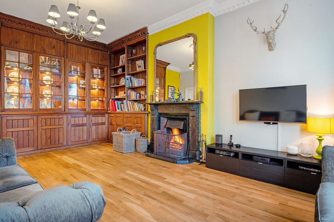
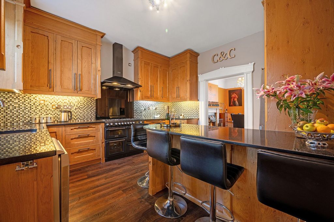
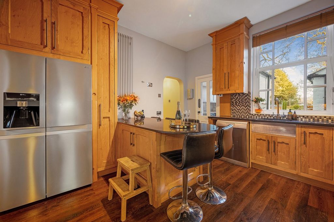
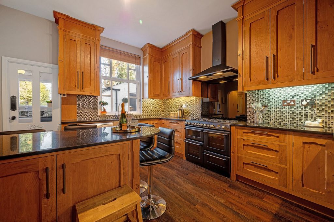
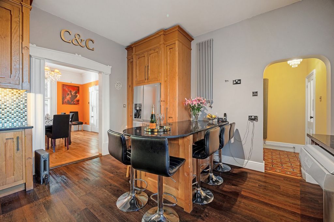
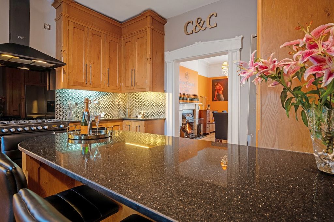
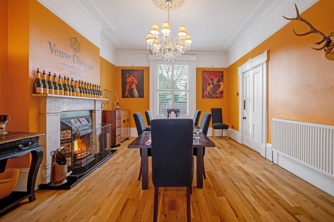
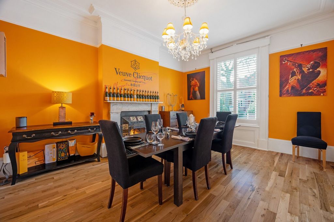
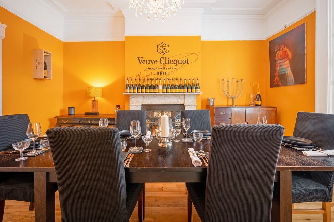
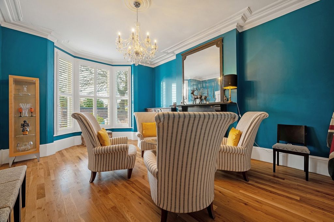
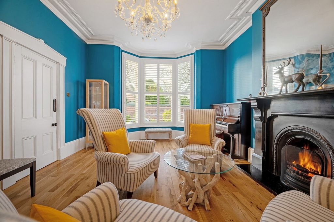
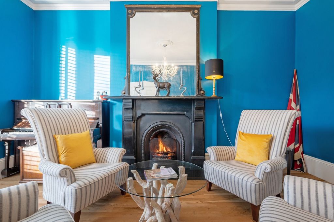
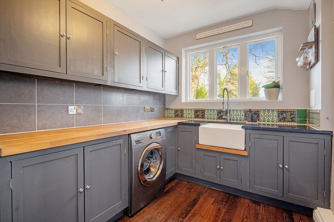
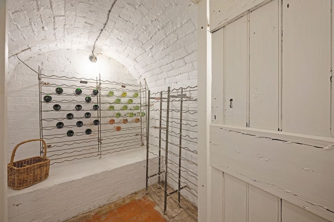
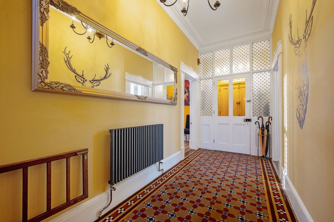
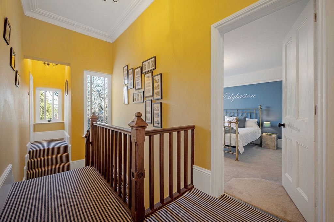
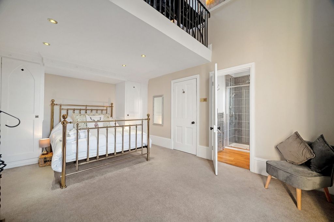
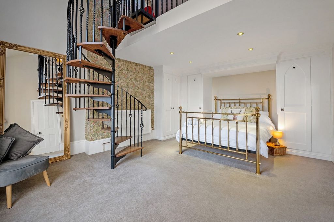
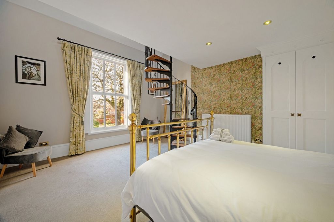
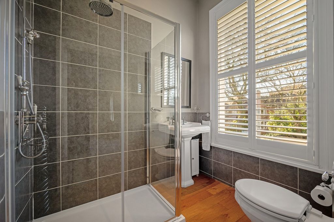
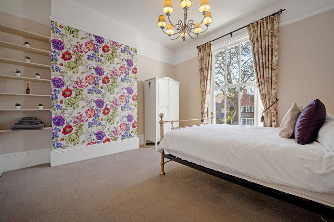
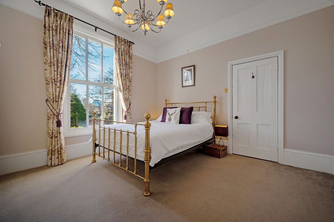
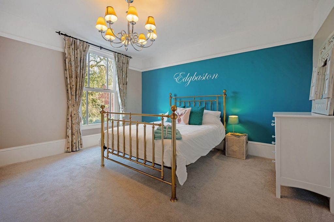

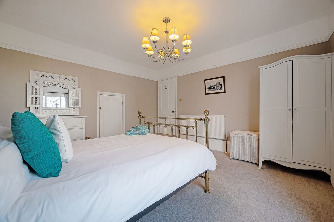
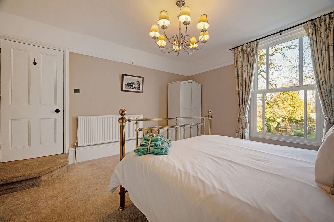
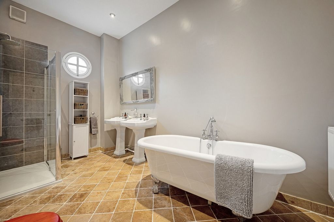
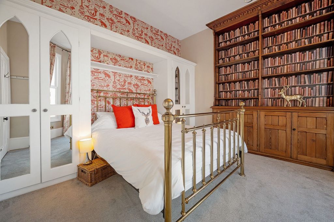
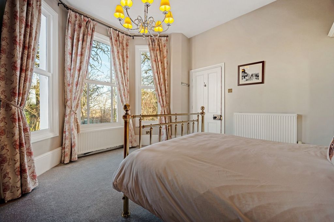
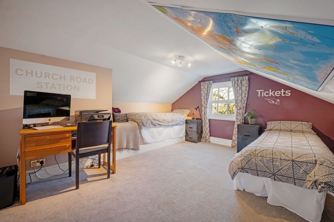
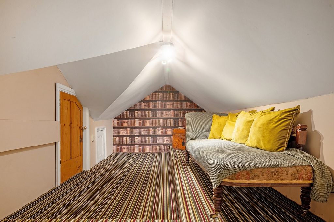
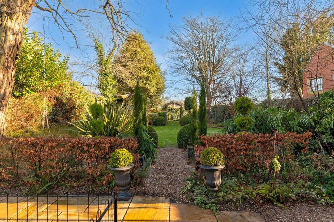
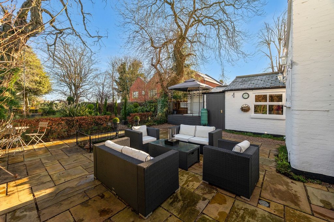
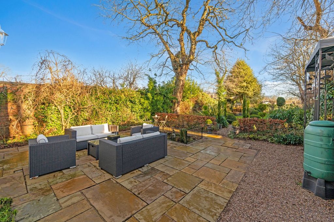
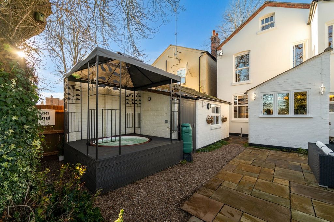
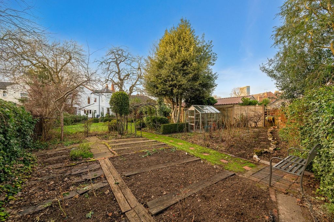
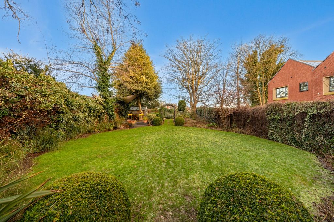
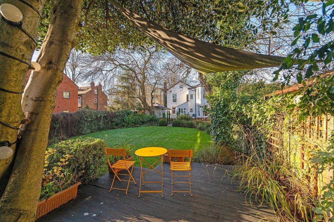
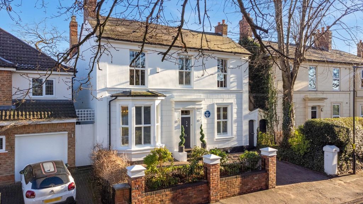
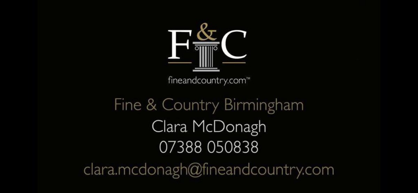
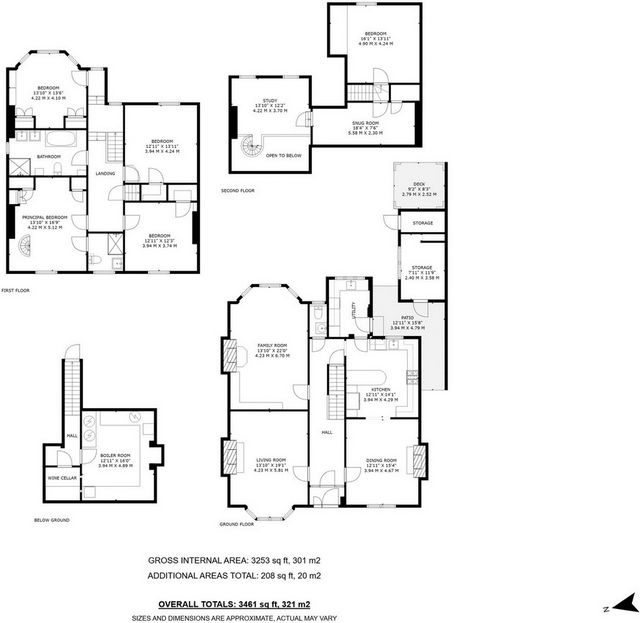

Upon entering into this stunning home, the attention to detail becomes immediately apparent. The impressive, whitewashed double frontage of the property, sits in a very good size plot with parking to the fore behind a low-rise retaining wall. Two steps up to the front door, give the property the grand appearance. Following through the front door, leads through to the vestibule entrance and a glazed door gives access through to the most welcoming reception hall, with feature original Minton floors, and doors to all three reception rooms, guest wc, cellar and family kitchen.Reception Room 1:
Situated off the main reception hall this beautiful room has a large bay window overlooking the front of the property. Wooden floors, feature Cast Iron Horseshoe open fire and wonderful high ceilings with feature ceiling rose. An extremely well-presented room.Reception room 2:
Situated at the rear of the property with a wide bay window providing beautiful views overlooking the rear gardens, this room has floor to ceiling original fitted bookcase and display shelving to one corner of the room. Another Grand room with open fire and cast-iron grate, high castellated cornicing to the ceilings.Reception room 3:
This stylish room is situated off the main reception hall and also off the family kitchen. Another sizeable room which is currently used as an elegant dining room, with views to the front, fabulous open fire and retaining the wonderful period features seen throughout the property.Family Kitchen:
A well arranged family kitchen situated at the rear of the property, with access through to the stylish dining room and also through to the utility room and rear gardens.
Being very well equipped with ample solid Oak storage, consisting of floor to ceiling cupboards, granite worktops and a good size breakfast bar complete with granite worktop. A door leads through to the large utility room and rear gardens.Utility Room:
The utility room is very well equipped with newly fitted cupboards, space for washer dryer, a useful Belfast style sink and plenty of additional workspace.Luxury Downstairs WC & cloakroom:
This stylish guest cloakroom, with wc and wash hand basin is perfectly placed at the rear of the property. Cellar:
The cellar is accessed off the main landing and has power and lighting. This is a dry space which is ideal for storage. The cellar houses the dryer and fuel which power the boiler.
The wine/champagne store is also located in the cellar.First Floor:
Landing, four double bedrooms one with ensuite and stunning luxury family bathroom. The staircase leads from the main hall to the first-floor landing which is of good size, with feature picture window overlooking the rear garden and has access to four double bedrooms. The luxury family bathroom is an immaculately presented space with free standing bath, double sinks, large walk in shower, and low level WC.Bedroom One:
A delightful large double bedroom with views over the front of the property. With ample built in cupboard space, freeing up well arranged floor space. A door leads through to the en-suite which is well laid out and well equipped with large shower cubicle, wash hand basin and WC. A feature of this wonderful bedroom is the spiral staircase which leads to the mezzanine level, currently used as a good size home office.Bedroom two:
A Large beautiful double bedroom overlooking the front garden. Built-in walk-in cupboard.Bedroom three:
This large double bedroom overlooks the rear gardens. Beautifully presented and benefits from a built-in cupboard for storage.Bedroom Four:
A good size bedroom overlooking the rear gardens, with original floor to ceiling bookcase and large bay windows. Another sumptuous room.Second Floor:
The staircase is concealed behind an original door and leads to the top floor. A well laid out versatile space currently used as a bedroom but could be used as a cinema room, playroom, large gym or large home office. Across the staircase is another “Snug” style den which provides additional usable accommodation.Outside Front & Parking:
This wonderful home benefits from off road parking to the front.Outside rear Garden:
The rear gardens are extremely well laid out and maintained, with a useful storage shed, greenhouse, various seating areas, a covered Hot Tub area, and a vegetable patch to the very back of the plot. The gardens are a tranquil space which are perfect for entertaining or to simply relax and unwind.
Location: Edgbaston B15Services: Gas, electric, solar & wood fired heating.
Local Authority & Tax Band: Birmingham City Council and Tax Band F
Viewing Arrangements
Strictly via the vendors sole agent Clara McDonagh ...
Opening Hours
Monday to Friday 9.00am - 6.30pm
Saturday 9.00am - 6.30pm
Sunday 9.00am – 6.30pm
Features:
- Garden
- Parking Voir plus Voir moins Fawsley ist ein hervorragendes frühviktorianisches freistehendes Anwesen mit 5 Schlafzimmern. Mit seiner hübschen, weiß getünchten Fassade befindet sich das Anwesen in der günstigsten Lage am Rande des Stadtzentrums von Birmingham und auch in einer der exklusivsten Wohngegenden von Birmingham, Edgbaston. Edgbaston ist Teil eines der größten Naturschutzgebiete Englands und ist historisch als "Where leaves begin" bekannt, was sich auf die grüne Natur dieses wunderbaren und begehrten Ortes bezieht. Erbaut im Jahr 1851 für Samuel Timmins, der den Status einer Blauen Plakette für das Anwesen erreicht hat, vor allem aufgrund seiner Arbeit in der Region und auch bekannt für die Schenkung der Shakespeare-Manuskripte an die Library of Birmingham. Das Anwesen wurde erheblich modernisiert und wird von den jetzigen Eigentümern akribisch präsentiert. Das Anwesen befindet sich auf einem großen Grundstück mit Parkplätzen im Vordergrund und einem gepflegten Garten hinter dem Haus. Im Inneren wurde das Anwesen renoviert und ist makellos gepflegt. Unter Beibehaltung der wunderbaren historischen Merkmale, die Sie von einem Anwesen dieses Kalibers erwarten würden, besteht es aus einer großen, einladenden Empfangshalle mit originalem Minton-Fliesenboden, vom Flur aus strahlen drei große Empfangsräume, die alle wunderbare historische Merkmale beibehalten und alle mit offenem Kamin ausgestattet sind. Das Gäste-WC im Erdgeschoss, der Hauswirtschaftsraum und die schöne Familienküche befinden sich auf der Rückseite des Grundstücks. Im Obergeschoss ist das Anwesen ebenso gut proportioniert, mit 5 großen Schlafzimmern. Das Hauptschlafzimmer ist ein echtes Juwel innerhalb des Hauses, da es über reichlich Stauraum, ein großes Bad und ein wunderbares Zwischengeschoss verfügt, das über eine schöne Wendeltreppe erreichbar ist. Eingangshalle:
Beim Betreten dieses atemberaubenden Hauses wird die Liebe zum Detail sofort deutlich. Die beeindruckende, weiß getünchte Doppelfassade des Anwesens befindet sich auf einem sehr großen Grundstück mit Parkplätzen im Vordergrund hinter einer niedrigen Stützmauer. Zwei Stufen bis zur Haustür verleihen dem Anwesen das große Aussehen. Wenn Sie durch die Eingangstür gehen, gelangen Sie zum Eingang des Vorraums, und eine verglaste Tür bietet Zugang zur einladenden Empfangshalle mit originalen Minton-Böden und Türen zu allen drei Empfangsräumen, dem Gäste-WC, dem Keller und der Familienküche.Empfangsraum 1:
Dieses schöne Zimmer befindet sich neben der Hauptempfangshalle und verfügt über ein großes Erkerfenster mit Blick auf die Vorderseite des Anwesens. Holzböden, mit gusseisernem Hufeisen, offenem Kamin und wunderbaren hohen Decken mit Deckenbaldachin. Ein sehr gut präsentierter Raum.Empfangsraum 2:
Dieses Zimmer befindet sich auf der Rückseite des Anwesens mit einem breiten Erkerfenster, das einen schönen Blick auf die hinteren Gärten bietet, und verfügt über ein vom Boden bis zur Decke reichendes, originales Bücherregal und Ausstellungsregale in einer Ecke des Raumes. Ein weiterer großer Raum mit offenem Kamin und gusseisernem Rost, hohes Gesims bis zur Decke.Empfangsraum 3:
Dieses stilvolle Zimmer befindet sich neben der Hauptempfangshalle und auch neben der Familienküche. Ein weiterer großer Raum, der derzeit als elegantes Esszimmer genutzt wird, mit Blick nach vorne, fabelhaftem offenem Kamin und Beibehaltung der wunderbaren historischen Elemente, die im gesamten Anwesen zu sehen sind.Familienküche:
Eine gut eingerichtete Familienküche auf der Rückseite des Grundstücks, mit Zugang zum stilvollen Esszimmer und auch zum Hauswirtschaftsraum und den hinteren Gärten.
Es ist sehr gut ausgestattet mit reichlich Stauraum aus massiver Eiche, bestehend aus raumhohen Schränken, Granitarbeitsplatten und einer großen Frühstücksbar mit Granitarbeitsplatte. Eine Tür führt in den großen Hauswirtschaftsraum und die hinteren Gärten.Hauswirtschaftsraum:
Der Hauswirtschaftsraum ist sehr gut ausgestattet mit neu ausgestatteten Schränken, Platz für Waschtrockner, einem nützlichen Waschbecken im Belfast-Stil und viel zusätzlichem Arbeitsbereich.Luxus WC & Garderobe im Erdgeschoss:
Diese stilvolle Gästetoilette mit WC und Waschbecken befindet sich perfekt auf der Rückseite des Grundstücks. Keller:
Der Keller ist vom Haupttreppenabsatz aus zugänglich und verfügt über Strom und Beleuchtung. Dies ist ein trockener Raum, der sich ideal für die Lagerung eignet. Im Keller befinden sich der Trockner und der Brennstoff, der den Kessel antreibt.
Der Wein-/Champagnerladen befindet sich ebenfalls im Keller.Erster Stock:
Treppenabsatz, vier Doppelzimmer, eines davon mit eigenem Bad und atemberaubendem Luxus-Familienbad. Die Treppe führt von der Haupthalle zum Treppenabsatz im ersten Stock, der von guter Größe ist, mit einem Panoramafenster mit Blick auf den hinteren Garten und Zugang zu vier Doppelzimmern hat. Das luxuriöse Familienbadezimmer ist ein makellos präsentierter Raum mit freistehender Badewanne, Doppelwaschbecken, großer ebenerdiger Dusche und niedrigem WC.Schlafzimmer eins:
Ein entzückendes großes Schlafzimmer mit Doppelbett und Blick auf die Vorderseite des Anwesens. Mit viel Stauraum im Einbauschrank, der eine übersichtliche Bodenfläche schafft. Eine Tür führt in das Bad, das gut angelegt und gut ausgestattet ist mit großer Duschkabine, Waschbecken und WC. Ein Merkmal dieses wunderbaren Schlafzimmers ist die Wendeltreppe, die zum Zwischengeschoss führt, das derzeit als großes Heimbüro genutzt wird.Schlafzimmer zwei:
Ein großes, schönes Schlafzimmer mit Doppelbett und Blick auf den Vorgarten. Begehbarer Einbauschrank.Schlafzimmer drei:
Dieses große Schlafzimmer mit Doppelbett blickt auf die hinteren Gärten. Schön präsentiert und profitiert von einem eingebauten Schrank zur Aufbewahrung.Schlafzimmer vier:
Ein geräumiges Schlafzimmer mit Blick auf die hinteren Gärten, mit originalem raumhohen Bücherregal und großen Erkerfenstern. Ein weiteres prächtiges Zimmer.Zweiter Stock:
Die Treppe verbirgt sich hinter einer originalen Tür und führt in die oberste Etage. Ein gut angelegter, vielseitiger Raum, der derzeit als Schlafzimmer genutzt wird, aber auch als Kinoraum, Spielzimmer, großes Fitnessstudio oder großes Heimbüro genutzt werden kann. Auf der anderen Seite der Treppe befindet sich eine weitere Höhle im "Snug"-Stil, die zusätzliche nutzbare Unterkünfte bietet.Draußen Front & Parken:
Dieses wunderbare Haus profitiert von Parkplätzen abseits der Straße an der Vorderseite.Außerhalb des hinteren Gartens:
Die hinteren Gärten sind sehr gut angelegt und gepflegt, mit einem nützlichen Lagerschuppen, einem Gewächshaus, verschiedenen Sitzbereichen, einem überdachten Whirlpool und einem Gemüsebeet ganz hinten auf dem Grundstück. Die Gärten sind ein ruhiger Ort, der sich perfekt zum Unterhalten oder einfach nur zum Entspannen und Erholen eignet.
Wohnort: Edgbaston B15Dienstleistungen: Gas-, Elektro-, Solar- und Holzheizung.
Lokale Behörde und Steuerklasse: Stadtrat von Birmingham und Steuerklasse F
Besichtigungs-Arrangements
Ausschließlich über die Alleinvertreterin des Verkäufers, Clara McDonagh ...
Öffnungszeiten
Montag bis Freitag 9.00 - 18.30 Uhr
Samstag 9.00 - 18.30 Uhr
Sonntag 9.00 – 18.30 Uhr
Features:
- Garden
- Parking Fawsley, is a superb early Victorian double fronted 5 bed detached property. With its handsome whitewashed façade, the property is situated in the most convenient of locations on the edge of Birmingham City centre and also within one of Birmingham’s most exclusive residential areas, Edgbaston. Edgbaston is part of one of England’s largest conservation areas and is historically known as “Where leaves begin” which pertains to the leafy nature of this wonderful and most desirable location. Built in 1851 for Samuel Timmins, who has achieved Blue Plaque status for the property, due predominantly to his work within the area and also best known for gifting the Shakespeare Manuscripts to The Library of Birmingham. The property has undergone considerable upgrades and is meticulously presented by the current owners. The property sits on a good size plot, with parking to the fore and a good size manicured rear garden. Inside the property has been renovated and is immaculately maintained. Retaining the wonderful period features you would expect of a property of this calibre and consists of a large welcoming reception hall with original Minton tile flooring, off the hallway radiates three large reception rooms all retaining wonderful period features and all with open fires. The downstairs guest WC, utility room and beautiful family kitchen occupy the back of the property. Upstairs, the property is equally well proportioned, with 5 large bedrooms. The master bedroom is a real Gem within the home, as it boasts ample built in storage, a large ensuite and a wonderful Mezzanine area which is accessed by a beautiful spiral staircase. Entrance hall:
Upon entering into this stunning home, the attention to detail becomes immediately apparent. The impressive, whitewashed double frontage of the property, sits in a very good size plot with parking to the fore behind a low-rise retaining wall. Two steps up to the front door, give the property the grand appearance. Following through the front door, leads through to the vestibule entrance and a glazed door gives access through to the most welcoming reception hall, with feature original Minton floors, and doors to all three reception rooms, guest wc, cellar and family kitchen.Reception Room 1:
Situated off the main reception hall this beautiful room has a large bay window overlooking the front of the property. Wooden floors, feature Cast Iron Horseshoe open fire and wonderful high ceilings with feature ceiling rose. An extremely well-presented room.Reception room 2:
Situated at the rear of the property with a wide bay window providing beautiful views overlooking the rear gardens, this room has floor to ceiling original fitted bookcase and display shelving to one corner of the room. Another Grand room with open fire and cast-iron grate, high castellated cornicing to the ceilings.Reception room 3:
This stylish room is situated off the main reception hall and also off the family kitchen. Another sizeable room which is currently used as an elegant dining room, with views to the front, fabulous open fire and retaining the wonderful period features seen throughout the property.Family Kitchen:
A well arranged family kitchen situated at the rear of the property, with access through to the stylish dining room and also through to the utility room and rear gardens.
Being very well equipped with ample solid Oak storage, consisting of floor to ceiling cupboards, granite worktops and a good size breakfast bar complete with granite worktop. A door leads through to the large utility room and rear gardens.Utility Room:
The utility room is very well equipped with newly fitted cupboards, space for washer dryer, a useful Belfast style sink and plenty of additional workspace.Luxury Downstairs WC & cloakroom:
This stylish guest cloakroom, with wc and wash hand basin is perfectly placed at the rear of the property. Cellar:
The cellar is accessed off the main landing and has power and lighting. This is a dry space which is ideal for storage. The cellar houses the dryer and fuel which power the boiler.
The wine/champagne store is also located in the cellar.First Floor:
Landing, four double bedrooms one with ensuite and stunning luxury family bathroom. The staircase leads from the main hall to the first-floor landing which is of good size, with feature picture window overlooking the rear garden and has access to four double bedrooms. The luxury family bathroom is an immaculately presented space with free standing bath, double sinks, large walk in shower, and low level WC.Bedroom One:
A delightful large double bedroom with views over the front of the property. With ample built in cupboard space, freeing up well arranged floor space. A door leads through to the en-suite which is well laid out and well equipped with large shower cubicle, wash hand basin and WC. A feature of this wonderful bedroom is the spiral staircase which leads to the mezzanine level, currently used as a good size home office.Bedroom two:
A Large beautiful double bedroom overlooking the front garden. Built-in walk-in cupboard.Bedroom three:
This large double bedroom overlooks the rear gardens. Beautifully presented and benefits from a built-in cupboard for storage.Bedroom Four:
A good size bedroom overlooking the rear gardens, with original floor to ceiling bookcase and large bay windows. Another sumptuous room.Second Floor:
The staircase is concealed behind an original door and leads to the top floor. A well laid out versatile space currently used as a bedroom but could be used as a cinema room, playroom, large gym or large home office. Across the staircase is another “Snug” style den which provides additional usable accommodation.Outside Front & Parking:
This wonderful home benefits from off road parking to the front.Outside rear Garden:
The rear gardens are extremely well laid out and maintained, with a useful storage shed, greenhouse, various seating areas, a covered Hot Tub area, and a vegetable patch to the very back of the plot. The gardens are a tranquil space which are perfect for entertaining or to simply relax and unwind.
Location: Edgbaston B15Services: Gas, electric, solar & wood fired heating.
Local Authority & Tax Band: Birmingham City Council and Tax Band F
Viewing Arrangements
Strictly via the vendors sole agent Clara McDonagh ...
Opening Hours
Monday to Friday 9.00am - 6.30pm
Saturday 9.00am - 6.30pm
Sunday 9.00am – 6.30pm
Features:
- Garden
- Parking