2 041 928 EUR
6 p
8 ch
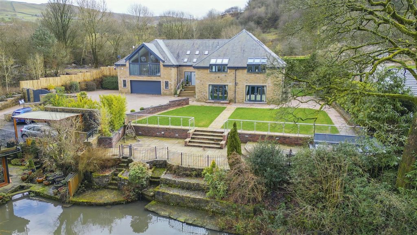

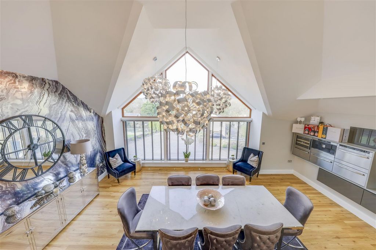
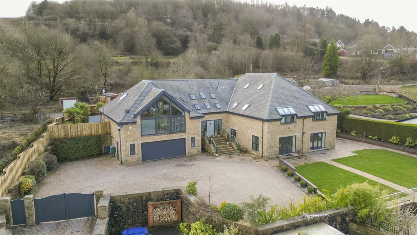
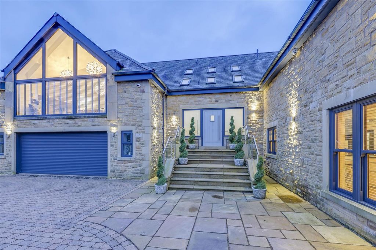

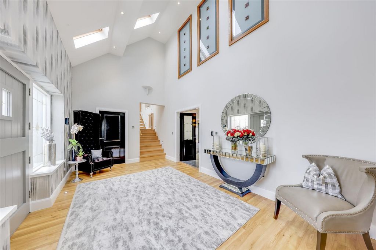
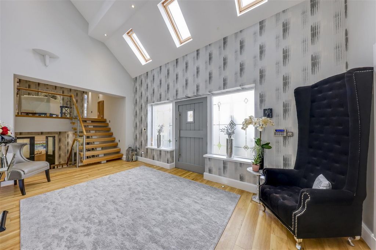
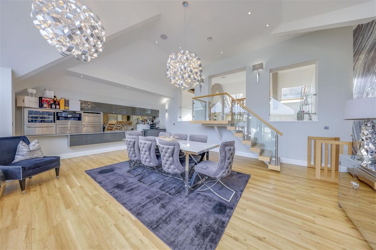


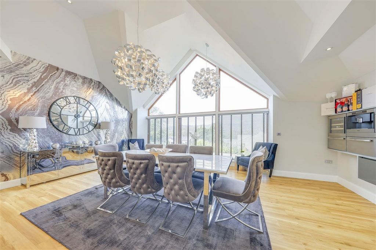

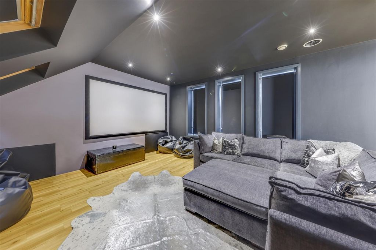
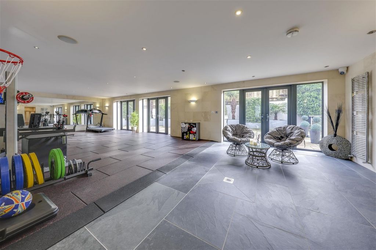
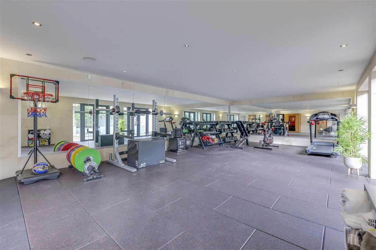
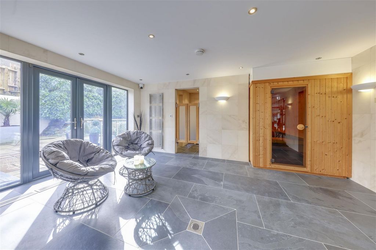
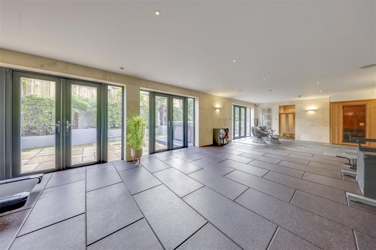



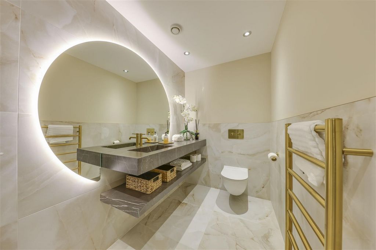
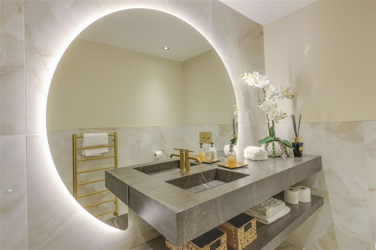
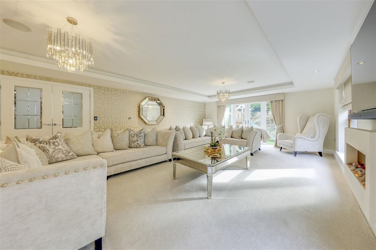


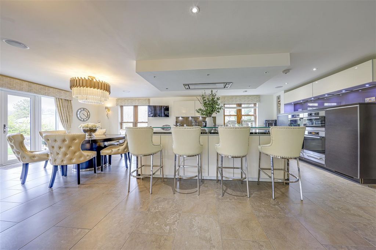
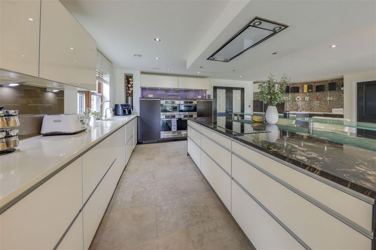


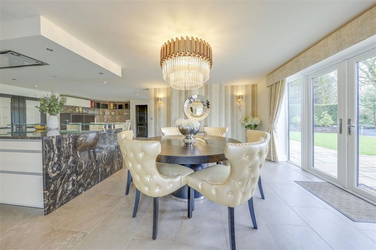

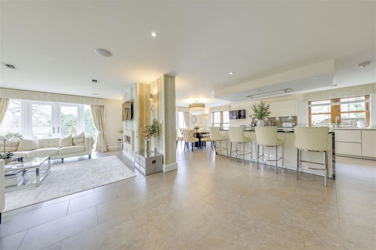
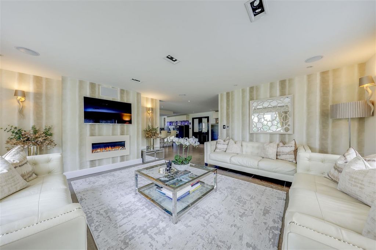
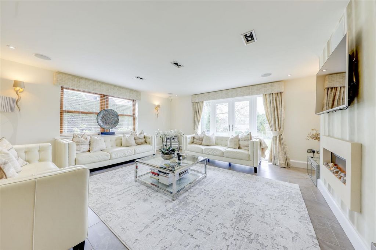
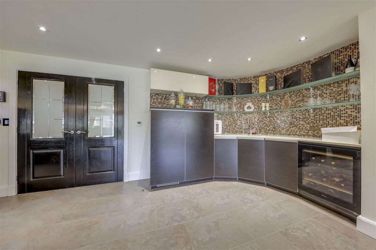

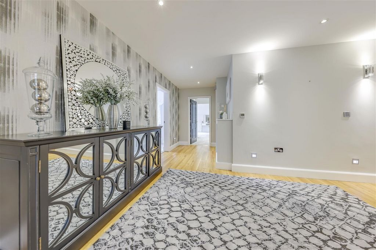

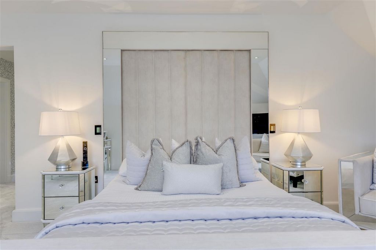


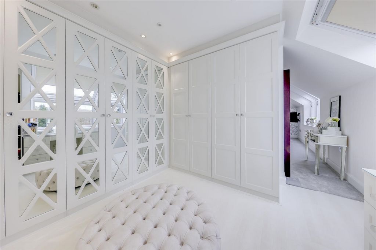

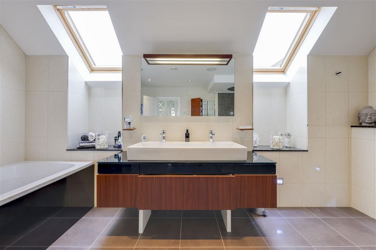

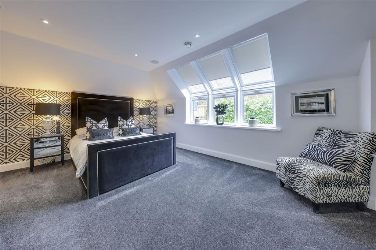
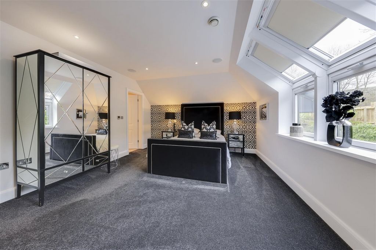


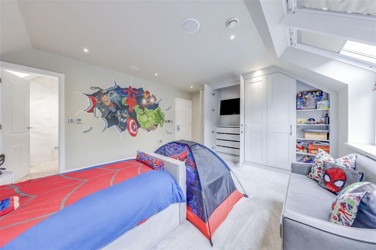
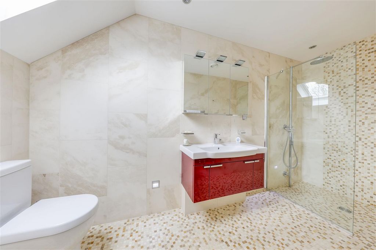
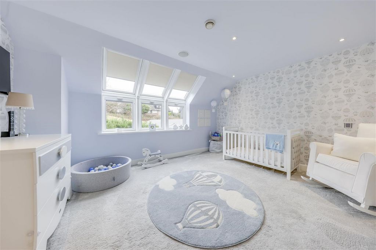
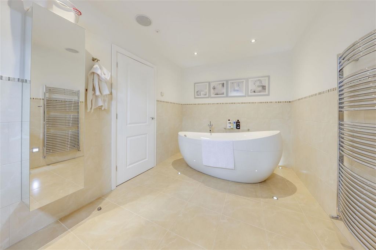
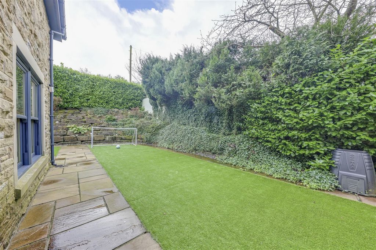


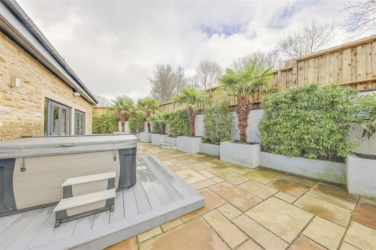


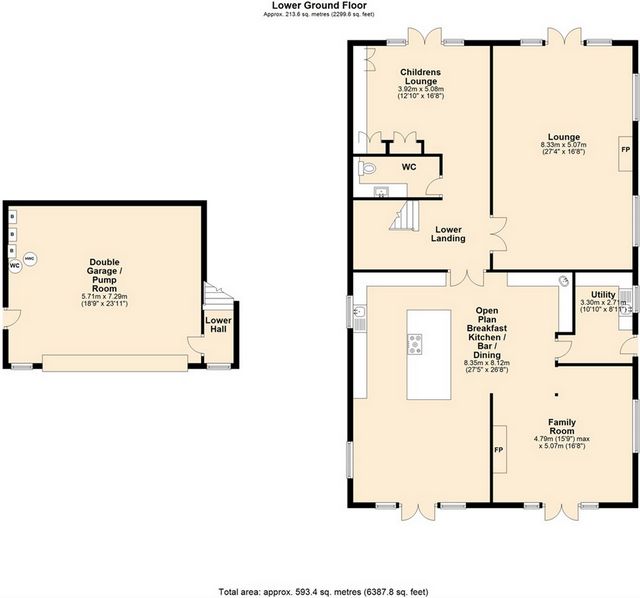
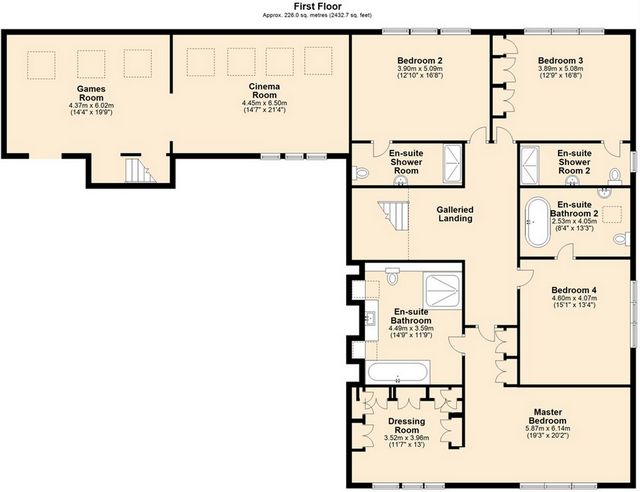

- Sauna Voir plus Voir moins An outstanding bespoke property, this exclusive, luxurious detached family home offers 7 reception areas, 4 bedrooms and 5 bathrooms. Thoughtfully and well laid out across almost 6,400 sqft, the property showcases stunning design touches and has superb presentation and specifications, including underfloor heating, lighting control, in-ceiling audio and fabulous décor. Set within ample gated grounds, plenty of parking is provided, together with outdoor entertaining spaces, all set within a convenient yet comparatively tucked-away position, with a stunning lodge-side aspect.The Lodge, Lower Clowes, Rawtenstall, Rossendale is an utterly exceptional home. Occupying a superb plot in one of The Sunday Times current "Best Places To Live", this property is without a doubt one of the finest currently available in East Lancashire. Less than 19 miles to Manchester City Centre and less than 24 miles to The Trafford Centre, this gorgeous home is both conveniently located and comparatively tucked away at the same time.Inside, generous bespoke living spaces combine scale and style to fabulous effect, with high specification fixtures and fittings joining tasteful décor. Multiple reception rooms provide perfect family living accommodation for the discerning purchaser and include a gym / studio, sauna, shower changing room, cinema room, games room and swimming pool, (in situ but currently covered and not used). Plus externally the rear patio has the benefit of the hot tub giving a full spa like feelOutside, the gated entrance leads to ample, block paved parking on the driveway and in the double garage, while green spaces offer great outdoor entertainment potential too. Presented to an equally high standard as inside, externally Indian stone, glass, stainless steel and composite finishes are blended with natural materials to provide a sense of harmony and peace, with the lodge-side setting an exquisite "icing on the cake". Without a doubt, this is truly a wonderful home and is available to view now, by appointment only through our Rawtenstall office.Internally, this property briefly comprises: Entrance Hallway, Gym / Studio with overlaid swimming pool in situ but currently not used, Sauna, Shower Room / Changing Room & WC, stairs up to Entertaining / Dining Room with Kitchenette, stairs up to Games Room, Cinema Room. Lower Landing open to Children's Lounge, Main Lounge, open plan Breakfast Kitchen / Bar / Dining, Family Room, Utility Room, WC. First Floor Galleried Landing off to Master Bedroom with Dressing Room & En-Suite Bathroom, Bedrooms 2 & 3 both with En-Suite Shower Rooms, Bedroom 4 with En-Suite Bathroom. Lower Landing with access to integral Double Garage / Pump Room.Externally, the property is accessed via an electric gated Driveway with Ample Parking, Integral Double Garage, Lawned Front Garden, steps down to Front Patio overlooking and with access to the lodge, composite Seating / Dining Area, Side Astroturf Garden, Rear Patio with Hot Tub and Feature Planting, Children's Play Area with rockery and hedged boundary.Ideal for easy access to Rawtenstall, this outstanding home enjoys highly appealing surroundings, tucked away in a comparatively peaceful setting, yet conveniently accessible from Bury Road. Motorway connections and good transport links are each within moments, as are comprehensive town centre amenities in Rawtenstall and throughout Rossendale as a whole. Sought after local and independent schools are easily reached, as are a great range of dining, leisure, entertainment healthcare, sports and wellbeing options, plus superb open countryside too.Viewings are available by appointment only, through our Rawtenstall office, subject to the usual requirements for viewing a home of this calibre. Lower Landing - 4.10m x 4.97m (13'5" x 16'4") - Wc - 1.48m x 2.90m (4'10" x 9'6") - Childrens Lounge - 3.92m x 5.08m (12'10" x 16'8") - Lounge - 8.33m x 5.07m (27'4" x 16'8") - Utility - 3.30m x 2.71m (10'10" x 8'11") - Open Plan Breakfast Kitchen / Bar / Dining - 8.35m x 8.12m (27'5" x 26'8") - Family Room - 4.79m x 5.07m (15'9" x 16'8") - Lower Hall - Double Garage / Pump Room - 5.71m x 7.29m (18'9" x 23'11") - Hallway - 3.16m x 5.51m (10'4" x 18'1") - Entertaining / Dining Room - 5.88m x 6.86m (19'3" x 22'6") - Gym - Wc - Shower Room - 2.21m x 1.73m (7'3" x 5'8") - Sauna - 1.46m x 2.22m (4'9" x 7'3") - Lower Landing - Games Room - 4.37m x 6.02m (14'4" x 19'9") - Cinema Room - Three windows to front, four skylights, open plan, door to: Bedroom 2 - 3.90m x 5.09m (12'10" x 16'8") - En-Suite Shower Room - 1.55m x 4.07m (5'1" x 13'4") - Bedroom 3 - 3.89m x 5.08m (12'9" x 16'8") - En-Suite Shower Room 2 - 1.55m x 4.01m (5'1" x 13'2") - En-Suite Bathroom 2 - 2.53m x 4.05m (8'4" x 13'3") - Bedroom 4 - 4.60m x 4.07m (15'1" x 13'4") - Galleried Landing - 6.70m x 6.10m (22'0" x 20'0") - Master Bedroom - 5.87m x 6.14m (19'3" x 20'2") - Dressing Room - 3.52m x 3.96m (11'7" x 13'0") - En-Suite Bathroom - 4.49m x 3.59m (14'9" x 11'9") - Features:
- Sauna