641 749 EUR
4 p
4 ch

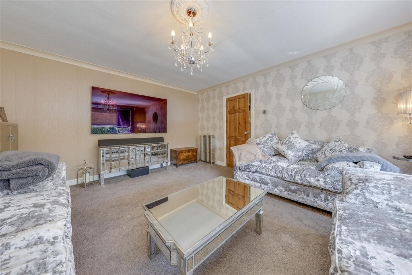
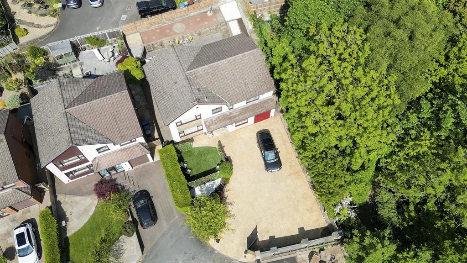


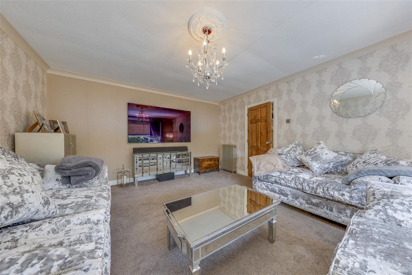
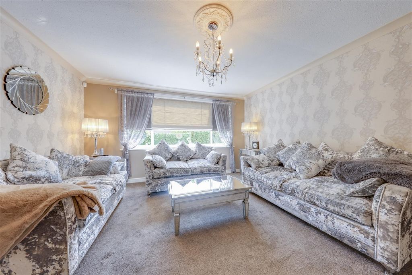
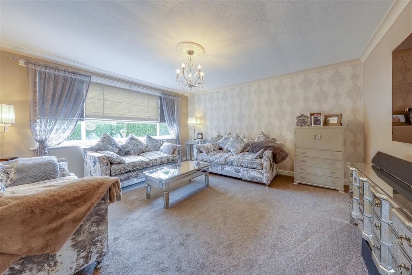
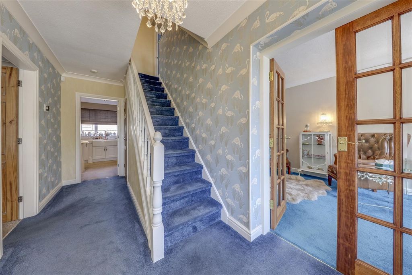

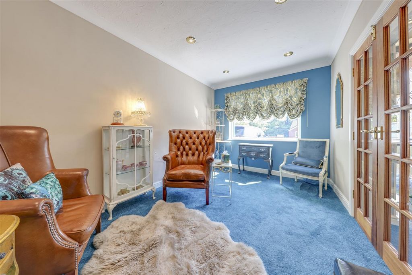

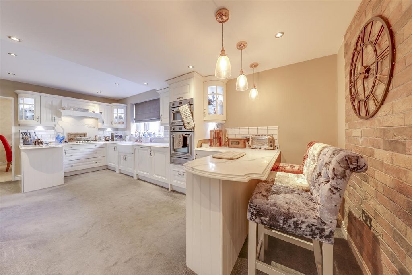
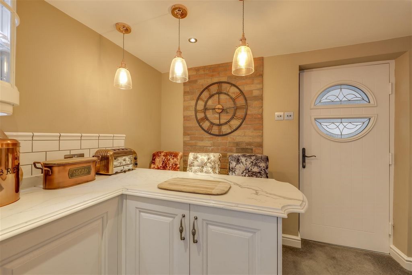
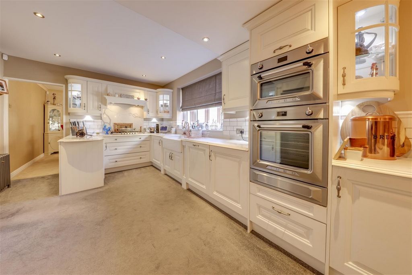
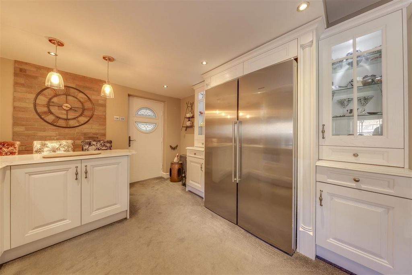
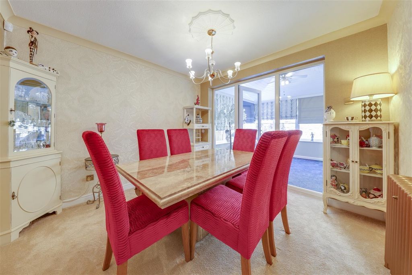

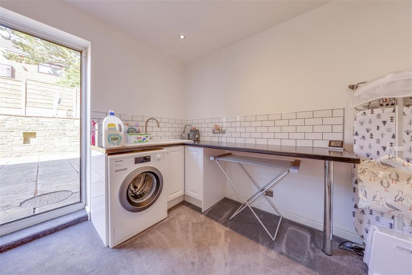

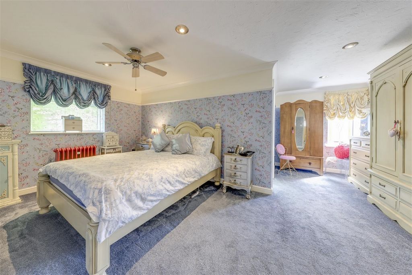

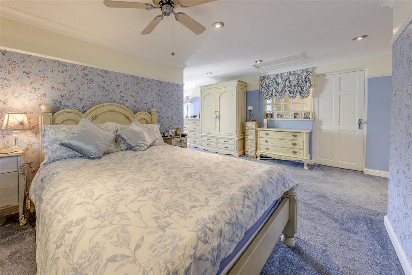
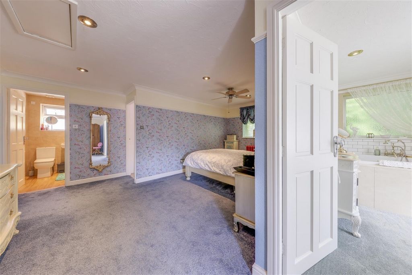

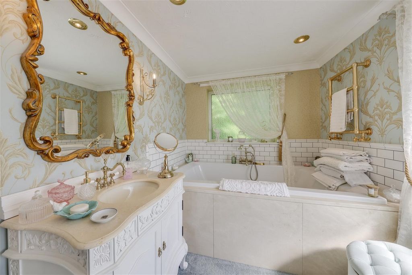
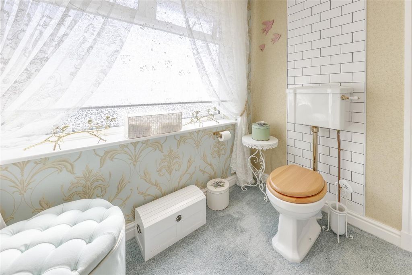
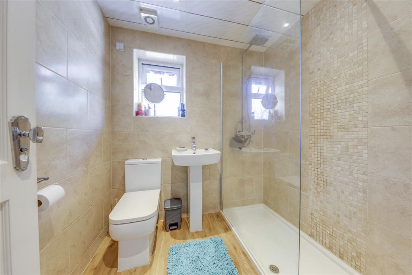
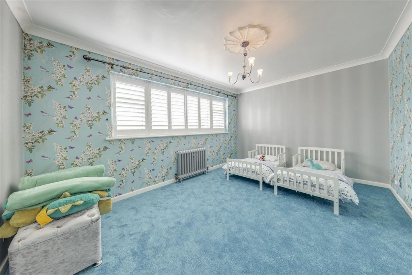
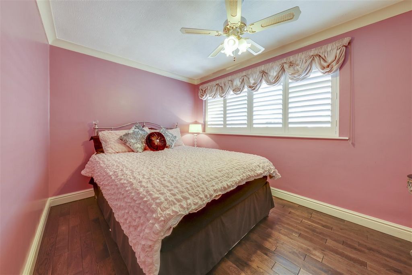
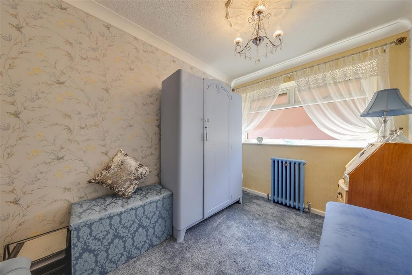

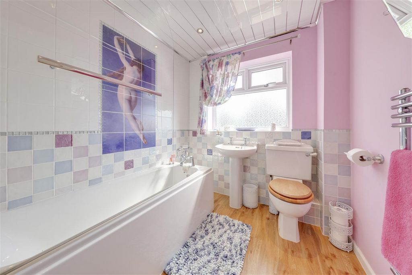
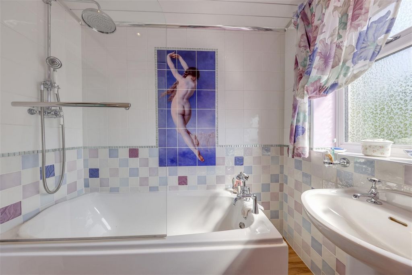
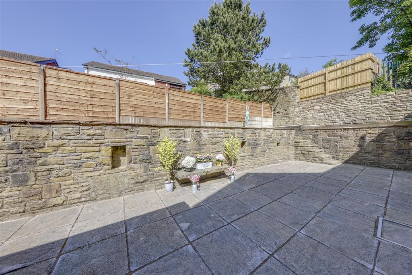

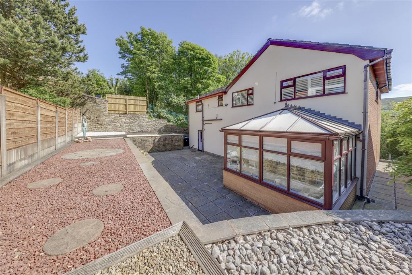

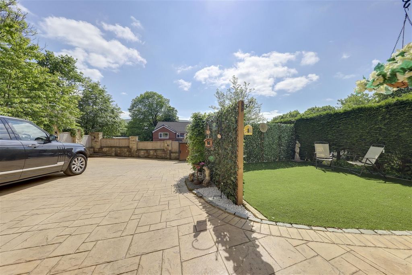

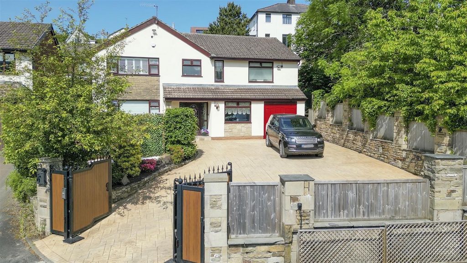
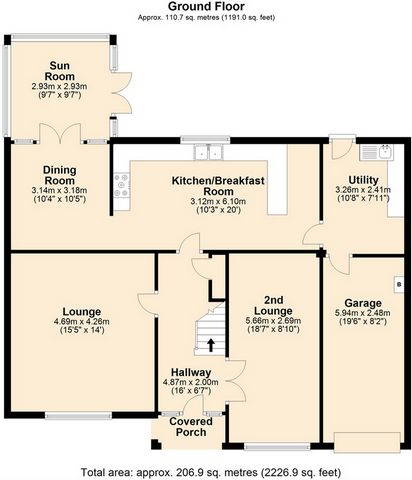
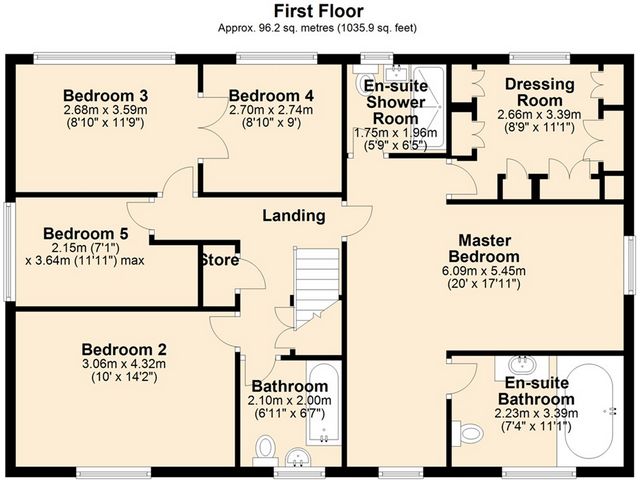

Tenure: Freehold
Stamp Duty: 0% up to £250,000, 5% of the amount between £250,001 & £925,000, 10% of the amount between £925,001 & £1,500,000, 12% of the remaining amount above £1,500,000. For some purchases, an additional 3% surcharge may be payable on properties with a sale price of £40,000 and over. Please call us for any clarification on the new Stamp Duty system or to find out what this means for your purchase. Disclaimer F&C - Unless stated otherwise, these details may be in a draft format subject to approval by the property's vendors. Your attention is drawn to the fact that we have been unable to confirm whether certain items included with this property are in full working order. Any prospective purchaser must satisfy themselves as to the condition of any particular item and no employee of Fine & Country has the authority to make any guarantees in any regard. The dimensions stated have been measured electronically and as such may have a margin of error, nor should they be relied upon for the purchase or placement of furnishings, floor coverings etc. Details provided within these property particulars are subject to potential errors, but have been approved by the vendor(s) and in any event, errors and omissions are excepted. These property details do not in any way, constitute any part of an offer or contract, nor should they be relied upon solely or as a statement of fact. In the event of any structural changes or developments to the property, any prospective purchaser should satisfy themselves that all appropriate approvals from Planning, Building Control etc, have been obtained and complied with.Features:
- Parking
- Garage Voir plus Voir moins This unusually generous, detached family home is well-presented throughout and has multiple reception rooms, 5/6 bedrooms, an integral garage and ample driveway too. All accessed through a private, electric-gated entrance, this property enjoys an elevated position at the end of a small cul-de-sac setting and is within easy reach of Rawtenstall town centre. VIEWING HIGHLY RECOMMENDED - Contact Us To View.Priory Close, Newchurch, Rossendale is a generously sized, 5/6 bedroom detached family home, positioned at the end of a small, sought after cul-de-sac setting. Well-presented to a high standard throughout, the property offers multiple reception spaces, with potential for a ground floor bedroom if required, while an integral garage and ample driveway provide the essential parking provision, all set within a private, electric-gated entrance. The property has been recently re-rendered and had new fencing and a new pattern-imprinted concrete driveway.The particularly generous Master Suite was formed from 2 original bedrooms and so could also be reverted to this arranged if required, with this being easily accomplished. This lovely home has so much to offer, both inside and out and viewing here is therefore highly recommended and available, by appointment only. If you're looking for a fantastic family home in a lovely setting and with versatile living accommodation, then this really could be the ideal property for you.Internally, this property briefly comprises: Covered Porch, Entrance Hallway, Lounge, 2nd Lounge, Breakfast Kitchen, Dining Room, Sun Room, Utility Room, Integral Garage. Off the first floor Landing are the Master Suite, (comprising Master Bedroom, Fitted Dressing Room, En-Suite Bathroom and En-Suite Shower Room), Bedrooms 2-5 and the Family Bathroom. Externally, in addition to the Integral Garage is ample Driveway Parking accessed through the electric-gated entrance, the Front Garden, the Rear Patio and Upper Rear Patio Garden.Positioned at the end of its cul-de-sac setting, the property is situated within easy reach of Rawtenstall Town Centre and local amenities. On a road with a small number of similar properties, this home enjoys a comparatively tucked-away location which is also convenient for commuters, with excellent access to the M65/M66 motorway network nearby and public transport links easily accessed too. Covered Porch - Hallway - 4.87m x 2.00m (16'0" x 6'7") - Lounge - 4.69m x 4.26m (15'5" x 14'0") - 2nd Lounge - 5.66m x 2.69m (18'7" x 8'10") - Kitchen/Breakfast Room - 3.12m x 6.10m (10'3" x 20'0") - Dining Room - 3.14m x 3.18m (10'4" x 10'5") - Sun Room - 2.93m x 2.93m (9'7" x 9'7") - Utility - 3.26m x 2.41m (10'8" x 7'11") - Landing - Master Bedroom - 6.09m x 5.45m (20'0" x 17'11") - Dressing Room / Potential Bedroom 6 - 2.66m x 3.39m (8'9" x 11'1") - En-Suite Bathroom - 2.23m x 3.39m (7'4" x 11'1") - En-Suite Shower Room - 1.75m x 1.96m (5'9" x 6'5") - Bedroom 2 - 3.06m x 4.32m (10'0" x 14'2") - Bedroom 3 - 2.68m x 3.59m (8'10" x 11'9") - Bedroom 4 - 2.70m x 2.74m (8'10" x 9'0") - Bedroom 5 - 2.15m x 3.64m (7'1" x 11'11") - Bathroom - 2.10m x 2.00m (6'11" x 6'7") - Electric Gated Access - Driveway - Garage - 5.94 x 2.48 (19'5" x 8'1") - Front Garden - Rear Patio - Upper Patio Garden - Agents Notes - Council Tax: Band 'E'
Tenure: Freehold
Stamp Duty: 0% up to £250,000, 5% of the amount between £250,001 & £925,000, 10% of the amount between £925,001 & £1,500,000, 12% of the remaining amount above £1,500,000. For some purchases, an additional 3% surcharge may be payable on properties with a sale price of £40,000 and over. Please call us for any clarification on the new Stamp Duty system or to find out what this means for your purchase. Disclaimer F&C - Unless stated otherwise, these details may be in a draft format subject to approval by the property's vendors. Your attention is drawn to the fact that we have been unable to confirm whether certain items included with this property are in full working order. Any prospective purchaser must satisfy themselves as to the condition of any particular item and no employee of Fine & Country has the authority to make any guarantees in any regard. The dimensions stated have been measured electronically and as such may have a margin of error, nor should they be relied upon for the purchase or placement of furnishings, floor coverings etc. Details provided within these property particulars are subject to potential errors, but have been approved by the vendor(s) and in any event, errors and omissions are excepted. These property details do not in any way, constitute any part of an offer or contract, nor should they be relied upon solely or as a statement of fact. In the event of any structural changes or developments to the property, any prospective purchaser should satisfy themselves that all appropriate approvals from Planning, Building Control etc, have been obtained and complied with.Features:
- Parking
- Garage