3 950 000 EUR
3 950 000 EUR
3 950 000 EUR
3 950 000 EUR
3 950 000 EUR
8 ch
998 m²
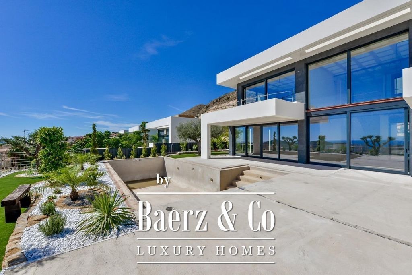
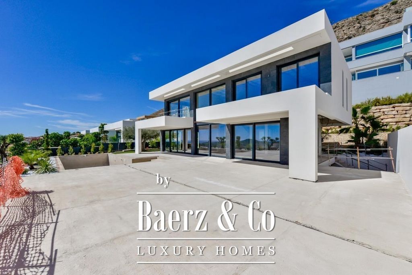
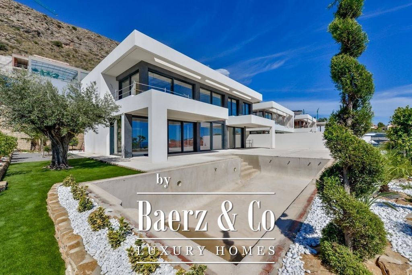
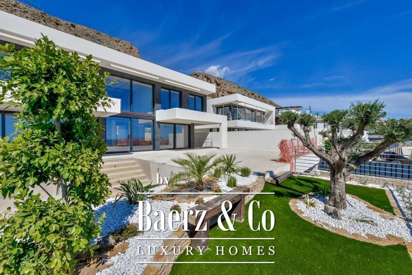
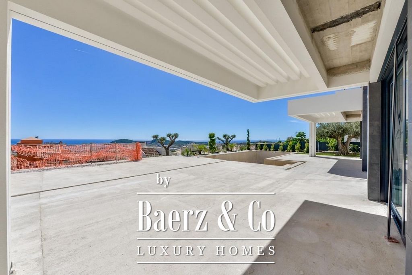
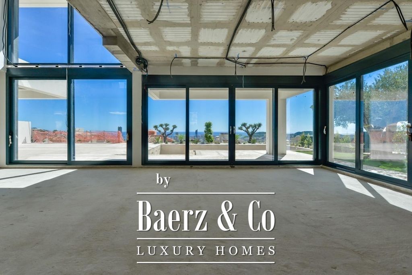
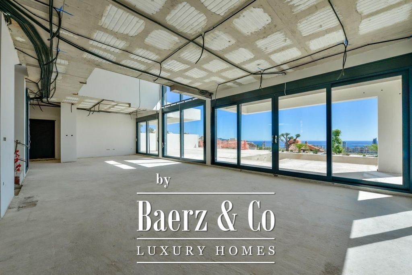
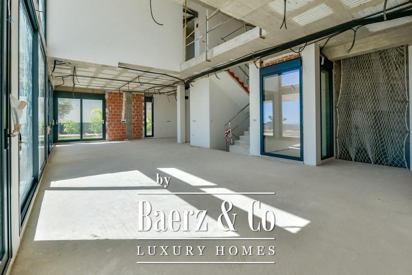
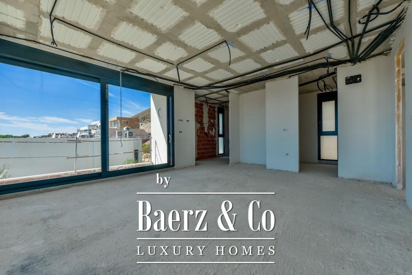
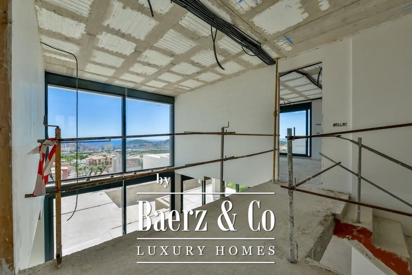
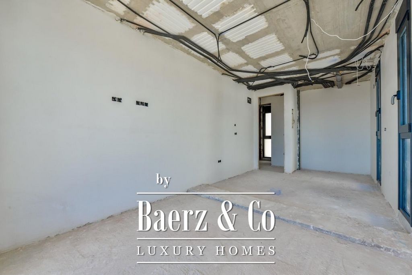
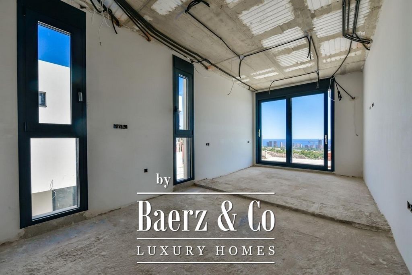
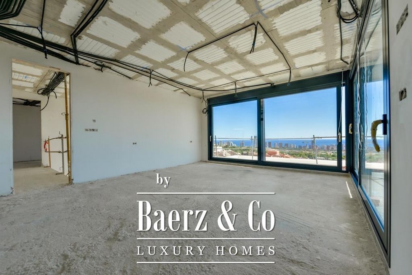
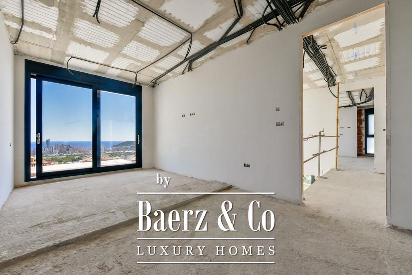
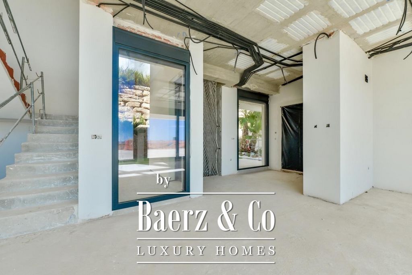
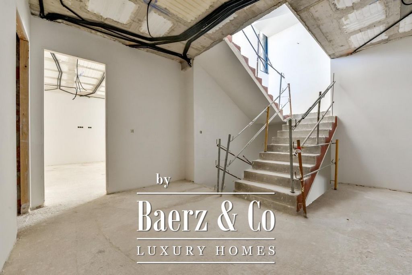

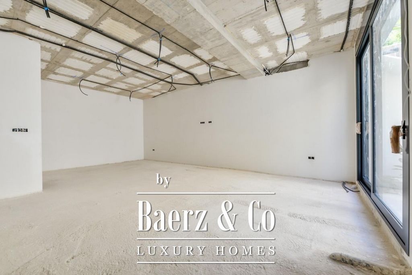
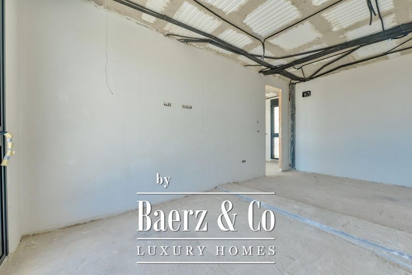
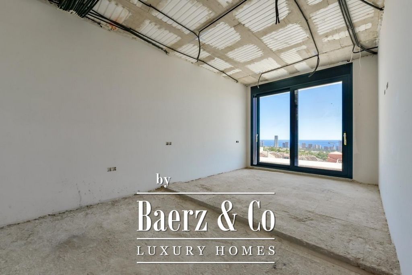
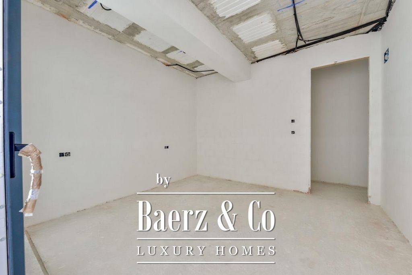
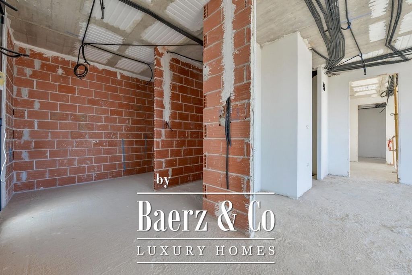
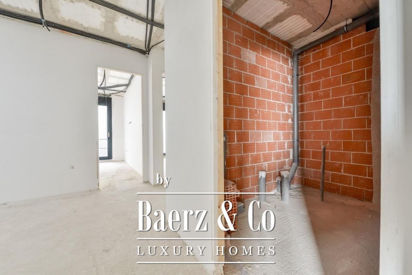
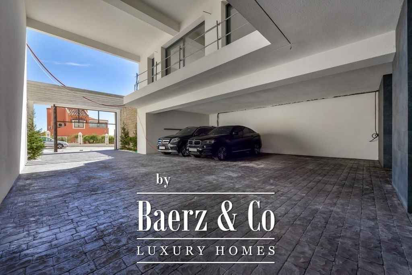
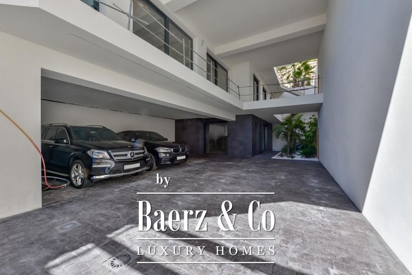
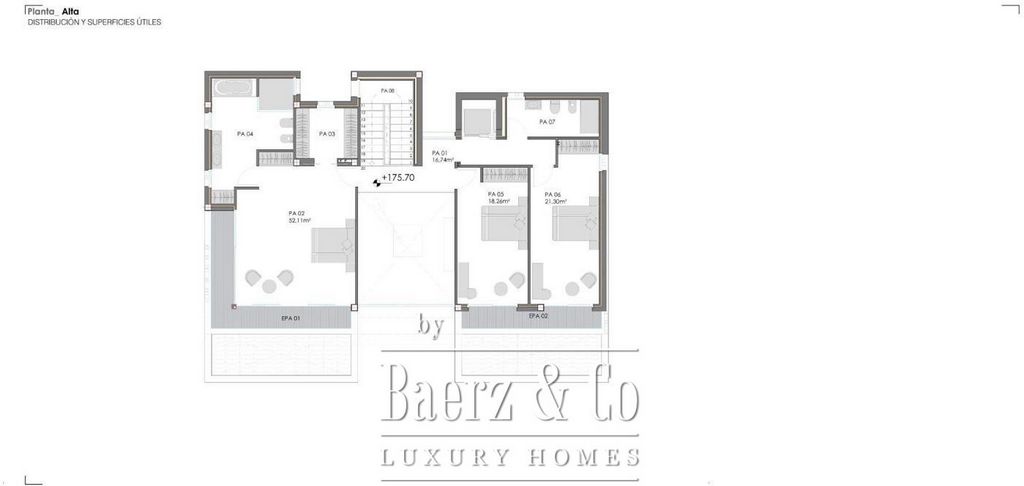
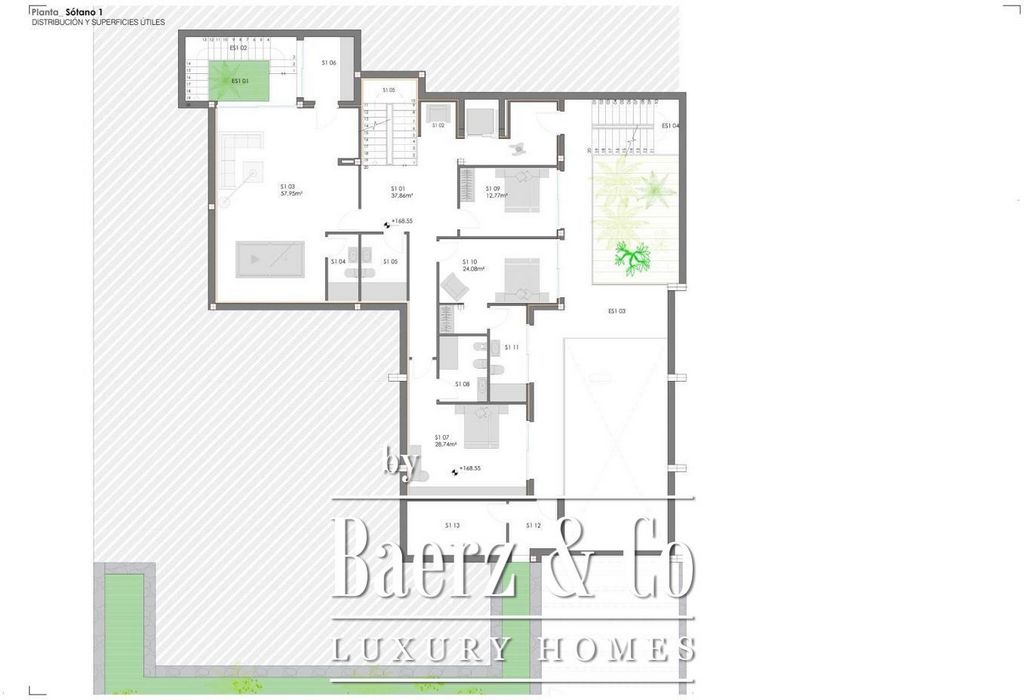
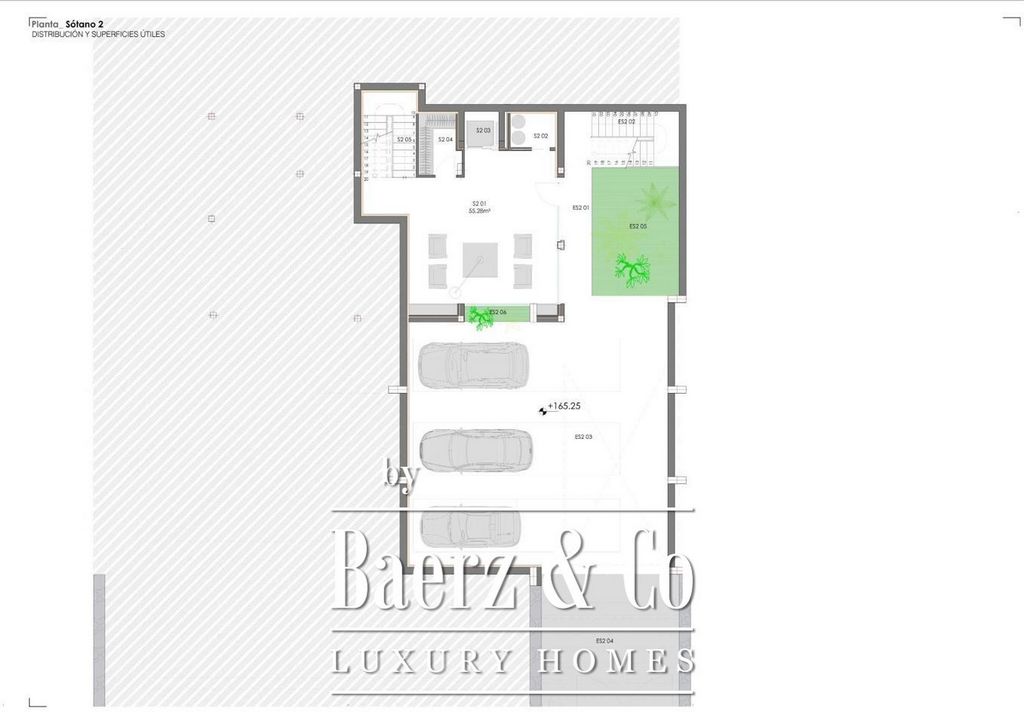
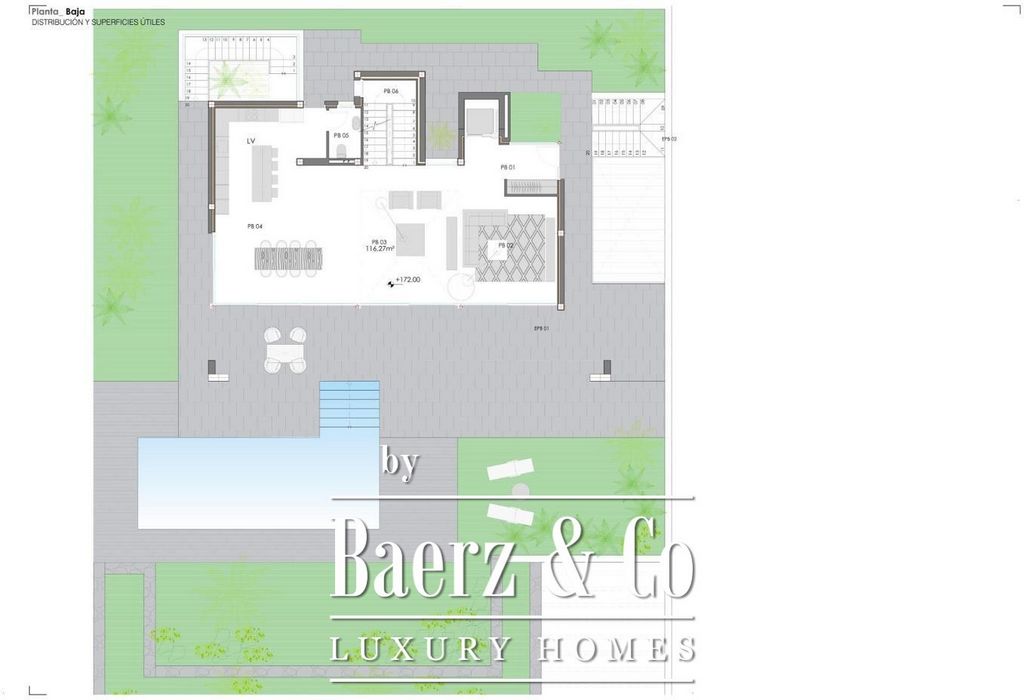
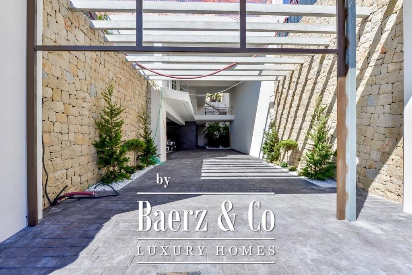
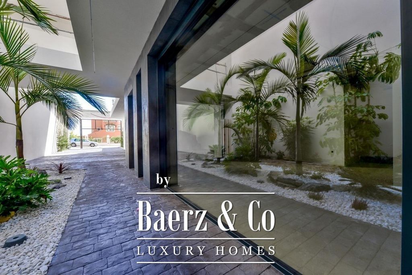
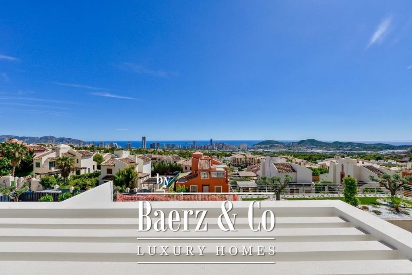
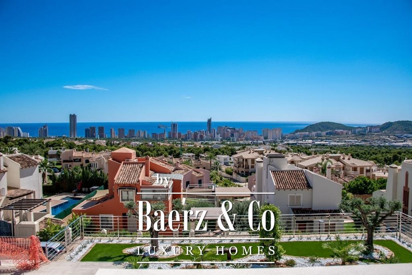
Living room- 95 m2
Bedrooms- 8 (main 52 m2 and secondary 20 m2)
Bathrooms- 5
Plot- 890 м2
Built- 998 м2
Swimming pool- 12 X 5
Four Floors
Garden (20 m2) - fully finished with automatic irrigation system
Lift (Otis) inside the house
Underfloor heating
Domotics (control of air conditioning, underfloor heating, interior and exterior lighting, blinds)
Electric blinds
Exterior and interior lights brand name Siemens
High ceilings up to 3,20 m high
Impressive sea view
One floor for guests
Aerothermal heating
Fully fitted kitchen with island
Fitted wardrobes
Porcelain tiled floor
Wall with natural stone hand carved
Garage for 4 vehicles with automatic doors 160 m2 + entrance hall 78 m2
Open parking 37Villa located in the Sierra Cortina resort complex, next to two golf courses, theme parks, a large shopping centre and a few minutes from the beaches of Benidorm.Finestrat located in the Marina Baixa region of the Costa Blanca, close to neighbouring Benidorm and about 40 kilometres from the city of Alicante and the international airport.The village is situated on the mountainside of Puig Campana and offers beautiful views of the mountains, the coast and the Mediterranean Sea. Voir plus Voir moins NIEUWBOUW LUXE VILLA IN FINESTRAT MET UITZICHT OP ZEENieuwbouw luxe villa met zeezicht in Sierra Cortina, Finestrat.Aangekomen bij de urbanisatie is er een natuurstenen muur met een hoogte van 7 meter en de automatische toegangspoorten tot de villa die uitkomt bij de overdekte garage op straatniveau met dubbele hoogte, natuurlijk licht en tuin met palmbomen van verschillende hoogtes van 180 m2, een glazen ruimte van 78 m2 met lift, binnentrap, garderobe en genoeg ruimte om fauteuils te plaatsen, deze ruimte om te bouwen tot kantoor of gewoon een wachtruimte voor bezoekers.De volgende verdieping van 190 m2 gesloten ruimte ligt onder het perceelniveau maar 3 meter boven het straatniveau en dus met natuurlijk licht. Zij is toegankelijk via een lift of trap binnen de villa, of via de trap buiten de garage, in het laatste geval heeft men alleen toegang tot de buitengangen, de installatieruimte of de hoofddeur van deze verdieping. Binnen deze verdieping vinden we 4 ruime slaapkamers, woonkamer met Engelse patio van 17 m2 met de trap naar het perceel, wasruimte, 2 badkamers, buitengangen van 40 m2 en installatieruimte.Als we naar de hoofdverdieping gaan via 3 toegangswegen zien we een woonkamer van 130 m2 met dubbel licht, open keuken, gastentoilet, panoramisch uitzicht op zee, en zwembad van 54 m2 van laminaat, een mooie tuin en 2 grote overdekte terrassen.Naar de slaapverdieping gaan we met de lift of de binnentrap waar we een Master Bedroom zien van meer dan 50 m2 met en-suite badkamer, kleedkamer en terras, twee slaapkamers van ongeveer 20 m2 elk, een badkamer en het terras voor deze slaapkamers.Villa is uitgerust met Led exterieur en interieur, vloerverwarming, domotica, hoge Gamma kristallen, gecentraliseerde airconditioning, automatische rolluiken, hoge plafonds en nog veel meer:
Woonkamer- 95 m2
Slaapkamers- 8 (hoofd slaapkamer 52 m2 en tweede slaapkamer 20 m2)
Badkamers- 5
Perceel- 890 м2
Gebouwd- 998 м2
Zwembad- 12 X 5
Vier verdiepingen
Tuin (20 m2) - volledig afgewerkt met automatisch irrigatiesysteem
Lift (Otis) in het huis
Vloerverwarming
Domotica (controle van airconditioning, vloerverwarming, binnen- en buitenverlichting, zonwering)
Elektrische jaloezieën
Buiten- en binnenverlichting merk Siemens
Hoge plafonds tot 3,20 m hoog
Indrukwekkend uitzicht op zee
Een verdieping voor gasten
Aerothermische verwarming
Volledig ingerichte keuken met eiland
Ingebouwde kasten
Porseleinen tegelvloer
Muur met natuursteen handgesneden
Garage voor 4 voertuigen met automatische deuren 160 m2 + inkomhal 78 m2
Open parkeerplaats 37Villa gelegen in het Sierra Cortina resort complex, naast twee golfbanen, themaparken, een groot winkelcentrum en een paar minuten van de stranden van Benidorm.Finestrat ligt in de regio Marina Baixa van de Costa Blanca, dicht bij het naburige Benidorm en op ongeveer 40 kilometer van de stad Alicante en de internationale luchthaven.Het dorp ligt op de berghelling van Puig Campana en biedt een prachtig uitzicht op de bergen, de kust en de Middellandse Zee. NEW BUILD LUXURY VILLA IN FINESTRAT WITH THE SEA VIEWSNew Build Luxury villa with the sea views in Sierra Cortina, Finestrat.Arriving at the Urbanisation there is a natural stone wall with a height of 7 metres and the automatic access gates to the villa arriving at the covered garage at street level with double height, natural light and garden with palm trees of different heights of 180 m2, a glazed room of 78 m2 with lift, interior staircase, cloakroom and enough space to put armchairs, convert this space into an office or simply a waiting room for visitors.The next floor of 190 m2 of enclosed space is located below the plot level but 3 metres above the street level and therefore with natural light. It can be accessed by lift or staircase inside the villa, or by the staircase outside the garage, in the latter case you can only access the exterior corridors, the installations room or the main door of this floor, thus making the maintenance of the house without the need to enter inside the house. Inside this floor we will find 4 spacious bedrooms, living room with English patio of 17 m2 with the stairs to the plot, laundry, 2 bathrooms, exterior corridors of 40 m2 and installations room.When we go up to the main floor by 3 access ways we see a living room of 130 m2 with double light, open kitchen, guest toilet, panoramic sea views, and swimming pool of 54 m2 of laminate, a beautiful garden and 2 large covered terraces.To the bedrooms floor we access by lift or interior staircase where we will see a Master Bedroom of more than 50 m2 with en-suite bathroom, dressing room and terrace, two bedrooms of about 20 m2 each one, a bathroom and the terrace for these bedrooms.Villa is equipped with Led exterior and interior, underfloor heating, domotics, high Gamma crystals, centralized air conditioning, automatic blinds, high ceilings and much more:
Living room- 95 m2
Bedrooms- 8 (main 52 m2 and secondary 20 m2)
Bathrooms- 5
Plot- 890 м2
Built- 998 м2
Swimming pool- 12 X 5
Four Floors
Garden (20 m2) - fully finished with automatic irrigation system
Lift (Otis) inside the house
Underfloor heating
Domotics (control of air conditioning, underfloor heating, interior and exterior lighting, blinds)
Electric blinds
Exterior and interior lights brand name Siemens
High ceilings up to 3,20 m high
Impressive sea view
One floor for guests
Aerothermal heating
Fully fitted kitchen with island
Fitted wardrobes
Porcelain tiled floor
Wall with natural stone hand carved
Garage for 4 vehicles with automatic doors 160 m2 + entrance hall 78 m2
Open parking 37Villa located in the Sierra Cortina resort complex, next to two golf courses, theme parks, a large shopping centre and a few minutes from the beaches of Benidorm.Finestrat located in the Marina Baixa region of the Costa Blanca, close to neighbouring Benidorm and about 40 kilometres from the city of Alicante and the international airport.The village is situated on the mountainside of Puig Campana and offers beautiful views of the mountains, the coast and the Mediterranean Sea.