CHARGEMENT EN COURS...
Maison & Propriété (Vente)
Référence:
EDEN-T96365843
/ 96365843
Référence:
EDEN-T96365843
Pays:
FR
Ville:
Ancinnes
Code postal:
72610
Catégorie:
Résidentiel
Type d'annonce:
Vente
Type de bien:
Maison & Propriété
Surface:
179 m²
Terrain:
10 000 m²
Pièces:
6
Chambres:
4
WC:
4
Parkings:
1
Terrasse:
Oui
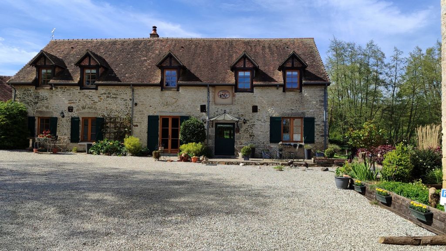
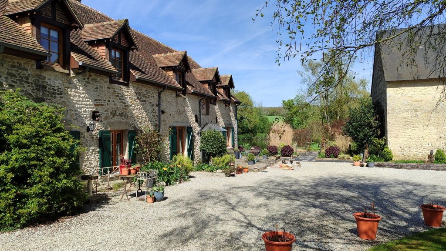
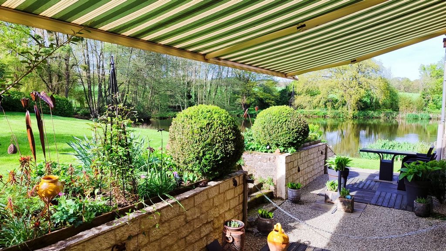
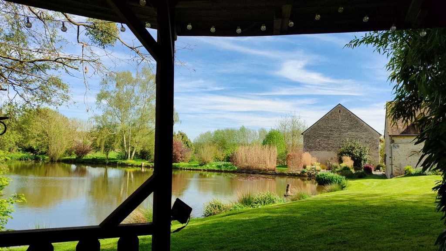
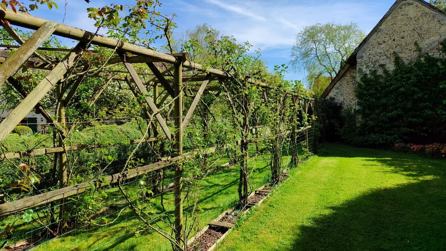
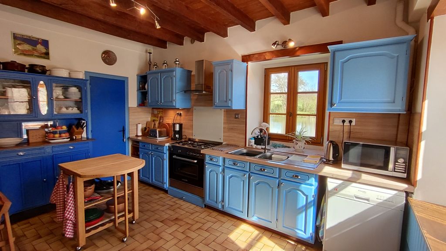
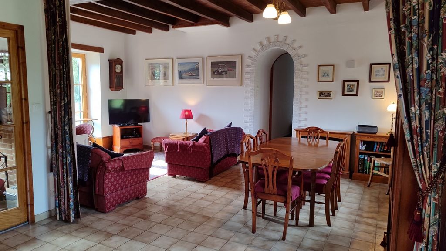
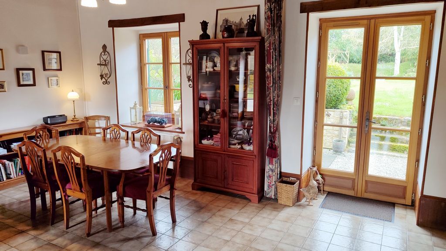
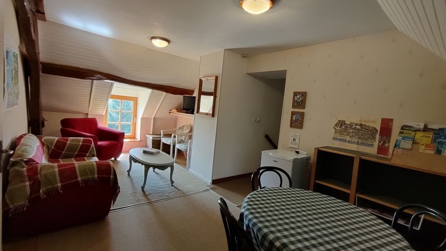
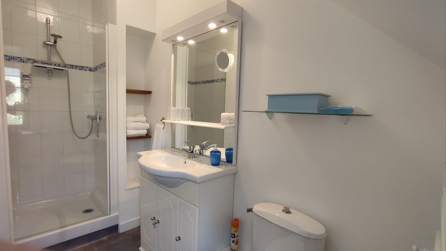
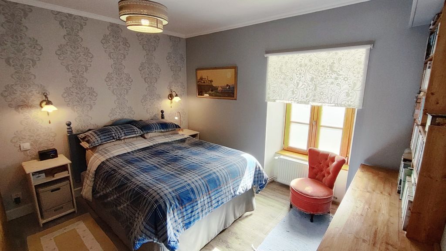
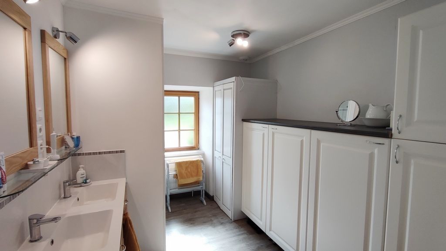
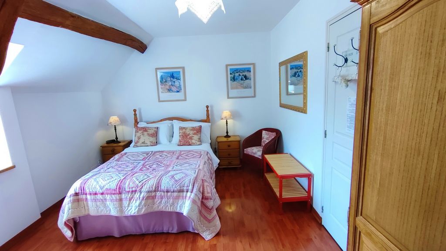
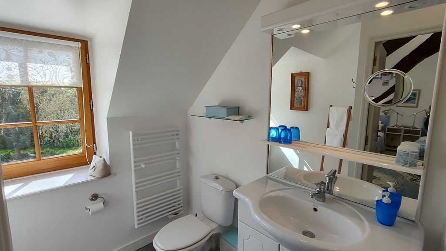
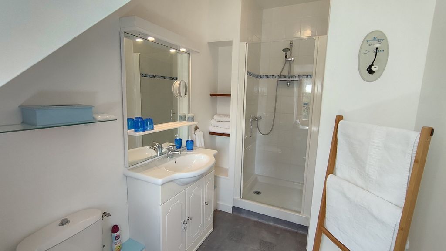
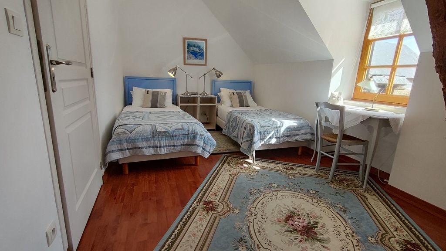
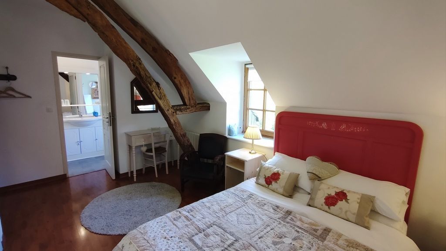
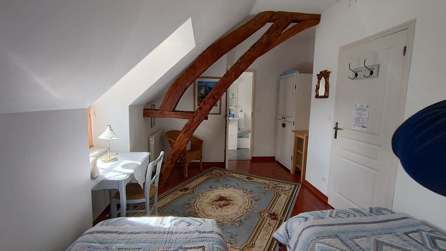
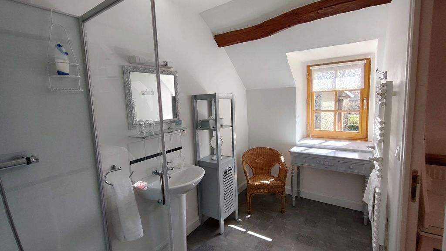
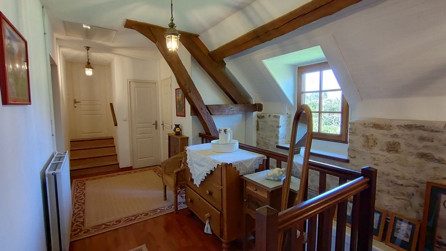
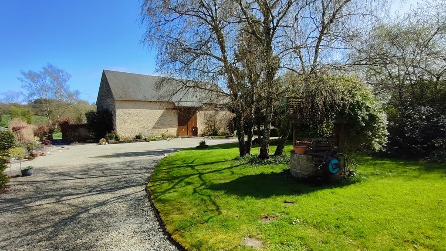
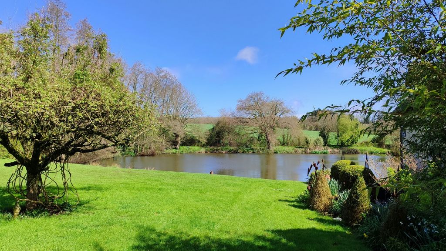
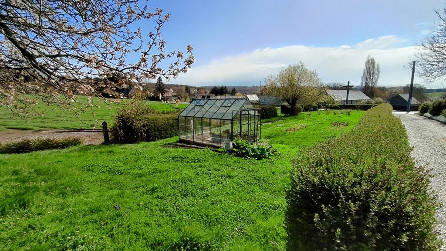
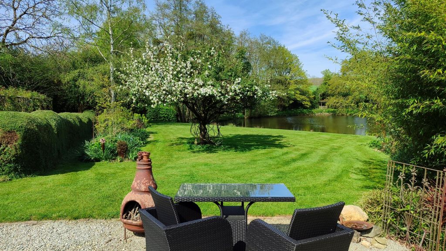
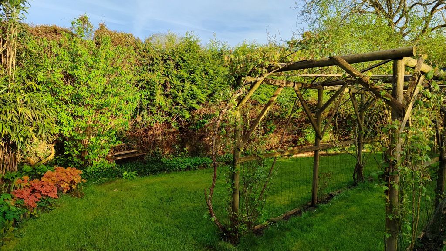
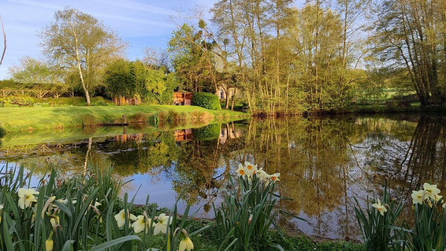
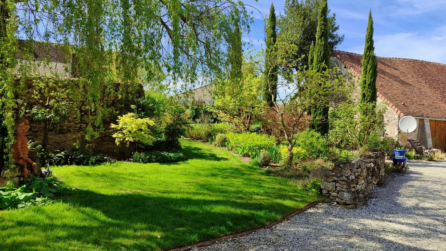
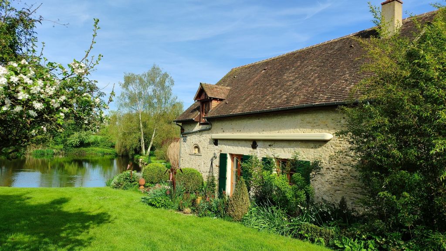
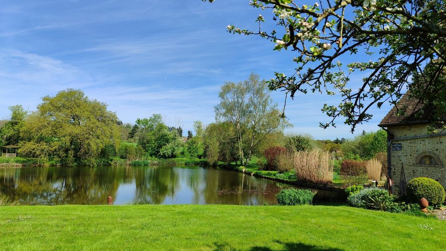
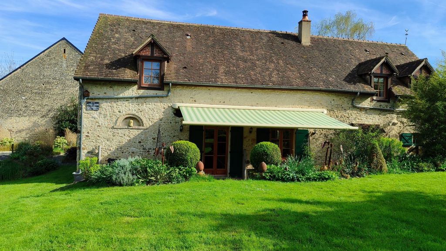
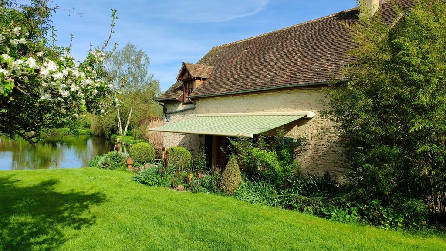
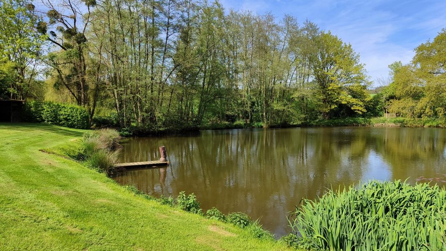
km / 10 minutes d'Alençon, préfecture de l'Orne, connue mondialement pour sa précieuse dentelle, inscrite au Patrimoine Culturel immatériel de l'UNESCO. Le Mans à 40 mn avec sa gare TGV, d 'où
Paris se rejoint en moins d'1 h.
Entourée de son parc et des champs dans le Parc Naturel Régional Normandie-Maine, et avec vue sur une église de XI-XIIème, la propriété comprend trois corps de bâtiments distincts. Tous sont
construits de pierre roussard typique de la région. Les toits sont en tuiles. La longère est orientée sud-nord,avec une toiture à deux pans et de huit lucarnes. Dans la cour se
trouve un puits qui fonctionne avec une pompe.
La Maison se compose : d'un hall d'entrée, Le hall donne respectivement accès à une cuisine, une petite arrière-cuisine et un salon- salle à manger avec des plafonds soutenus par des poutres
apparentes. Un couloir desservant une chambre et sa salle d'eau, WC et la chaufferie / buanderie. Un accès direct au jardin.
Au étage 1er : un grand palier qui dessert une chambre avec sa salle de douches, un WC et un grand placard . Un espace salle de lecture et deux chambres supplémentaires avec leurs salles de
douches.
Une grange de 203 m2 environ avec un sol en terre battue en très bon état. Une deuxième grange en deux parties: d'une part sur 38 m2 et une autre sur 58 m2 avec un grenier. Le Parc s'étend
derrière la maison avec un étang poissonneux de 2700 m2 et profond de 2m. Un beau jardin fleuri avec des arbres et arbustes. On trouve une tonnelle de rosiers et un potager avec une serre.
Propriété avec beaucoup un potentiel et de multiples et prometteuses perspectives. Jusqu'à aujourd'hui, il s'agissait d'une activité de chambres d'hôtes avec possibilité d'étendre l'activité dans
l'organisation de mariages ou séminaires en rénovant les granges.
CHAUFFAGE : BOIS et FIOUL
FENETRES : DOUBLE VITRAGE EN BOIS
TAXE FONCIERE: 1200€ par an
Pour une visite contactez votre conseiller Yann LE CARVENNEC au ... / ... ou par email: ... ou ...
RSAC 524 668 621 - Carte délivrée par CCI Portes de Normandie. Annonce rédigée et publiée par un agent commercial.
Les informations sur les risques auxquels ce bien est exposé sont disponibles sur le site Géorisques : ' ... '.
Vous pouvez retrouver tous nos biens sur notre site ... />
English Version:
Yann LE CARVENNEC of ALC Immobilier, offers for sale, a traditional long house with a park and gardens of one hectare and outbuildings.
In the centre of a village, the property is situated not far from Alençon, capital of the department of Orne. Alençon is known internationally for its precious lace manufacturing, something which is awarded and protected under the Non-Tangible Cultural Heritage category by UNESCO. Alencon is also noted for the ancient Chateau des Ducs, its basilica, its covered grain market, the Jesuit’s College and its church and its many grand private houses. Alençon is bordered on three sides by forests and with two natural parks: The Regional Natural Park and GeoPark of Normandy-Maine and the Regional Natural Park of the Perche. By road Paris is accessible in 2.5 hours and the ports of Caen, Le Harve and Cherbourg are also easily reached in between 1.5 and 2.5 hours by road. The Plantagenet city of Le Mans with its TGV railway station is reached in 40 minutes by road from where Paris can be reached by train in about an hour.
Surrounded by its park and the Sartheoise country fields and within the Normandie-Maine Regional Natural Park, with views of an XI XII century church and the adjoining Mairie, the property is made up of three principal buildings. The buildings are constructed in the local roussard stone, the rooves are covered in tiles, all of which appear to be in very good condition.
The rectangular longhouse is 18 m in length. The facades are oriented south-north. The two panelled roof is pierced by a chimney and by five dormer windows on the south aspect and by three dormer windows on the north aspect. To the south-east of the house is a very large barn and to the north-eastern side of the house is another smaller barn. In the courtyard there is a functioning old well. The gardens are very well stocked and provide a wonderful place to relax and a large kitchen garden is situated to the southeast of the large barn.
The House: From the courtyard, a semi-glazed door gives access into the tiled entrance hall. Respectively the hall gives access to the kitchen and its pantry and to the reception room-dining room, all of which have hard tiled floors and exposed beam ceilings. From the reception room a door leads onto a small corridor which serves a double bedroom, shower room, cloakroom and boiler room/laundry. The latter, at the rear of the property, has a door to the garden. From the other side of the reception room a second door leads to the stairs and to the first-floor landing. From here you have access to a second double bedroom and ensuite shower room, a cloakroom and a linen store. A few steps lead up to a sitting room-breakfast room and from here another corridor leads through to two further bedrooms both with ensuite shower rooms.
The Large Stone Barn: this forms the east side of the courtyard and is comprised of one open space which extends to approximately 200 m2, with a floor of battered earth and east-west doors giving onto the garden and courtyard. The whole has a very impressive high roof and carpentry which appears in very good condition together with two steel supporting beams.
The Second Stone Barn: This is located to the northwest corner of the longhouse and is partially divided into two parts, the one being approximately 38 m2 and the other approximately 58 m2 and has a hayloft above it. A fully functioning fuel tank housed in here, though it is no longer used. Mains electricity is also connected.
The Park: Behind, in front and to each side of the three stone buildings, the gardens are very well stocked and maintained with flowers, shrubs and trees, a large pond of approximately 2700 m2 and 2 m at its deepest, stocked with carp, two pergolas, and a rose walk. There is a greenhouse in the kitchen garden and there is plenty of scope to develop this further.
Just 8km from Alençon in a region that is celebrated for its natural parks, pretty villages and small towns all of which are rich in history, with all the necessary amenities at hand, with lovely views over the countryside, renovated and clean this is a property with so much potential. There are plenty of promising possibilities to explore. The house previously provided an income as a bed and breakfast, and this could easily be reinitiated by a purchaser. Similarly, the wonderful barn giving onto the gardens might be used to host wedding receptions, or the second stone barn converted into a separate holiday house. Most simply it may be enjoyed just as is either full time or as a second weekend home, being so easily reached from the capital, and to live in to enjoy the pretty countryside and the rhythm of the seasons.
WOOD FIRED CENTRAL HEATING WITH TWO ELECTRIC WATER HEATERS
DOUBLE GLAZING IN WOOD
TAX FONCIER 1200 EURO
To arrange a visit please contact Yann LE CARVENNEC au ... / ... ou par email: ... ou ...
RSAC 524 668 621 - Carte délivrée par CCI Portes de Normandie. Annonce rédigée et publiée par un agent commercial. You may find all our other lisings on our website ... />Features:
- Terrace
- Garden Voir plus Voir moins Yann LE CARVENNEC de l'agence ALC Immobilier vous propose à la vente une longère en pierre et ses dépendances dans un parc d'un hectare. Au centre d'un village, la propriété est située à 8
km / 10 minutes d'Alençon, préfecture de l'Orne, connue mondialement pour sa précieuse dentelle, inscrite au Patrimoine Culturel immatériel de l'UNESCO. Le Mans à 40 mn avec sa gare TGV, d 'où
Paris se rejoint en moins d'1 h.
Entourée de son parc et des champs dans le Parc Naturel Régional Normandie-Maine, et avec vue sur une église de XI-XIIème, la propriété comprend trois corps de bâtiments distincts. Tous sont
construits de pierre roussard typique de la région. Les toits sont en tuiles. La longère est orientée sud-nord,avec une toiture à deux pans et de huit lucarnes. Dans la cour se
trouve un puits qui fonctionne avec une pompe.
La Maison se compose : d'un hall d'entrée, Le hall donne respectivement accès à une cuisine, une petite arrière-cuisine et un salon- salle à manger avec des plafonds soutenus par des poutres
apparentes. Un couloir desservant une chambre et sa salle d'eau, WC et la chaufferie / buanderie. Un accès direct au jardin.
Au étage 1er : un grand palier qui dessert une chambre avec sa salle de douches, un WC et un grand placard . Un espace salle de lecture et deux chambres supplémentaires avec leurs salles de
douches.
Une grange de 203 m2 environ avec un sol en terre battue en très bon état. Une deuxième grange en deux parties: d'une part sur 38 m2 et une autre sur 58 m2 avec un grenier. Le Parc s'étend
derrière la maison avec un étang poissonneux de 2700 m2 et profond de 2m. Un beau jardin fleuri avec des arbres et arbustes. On trouve une tonnelle de rosiers et un potager avec une serre.
Propriété avec beaucoup un potentiel et de multiples et prometteuses perspectives. Jusqu'à aujourd'hui, il s'agissait d'une activité de chambres d'hôtes avec possibilité d'étendre l'activité dans
l'organisation de mariages ou séminaires en rénovant les granges.
CHAUFFAGE : BOIS et FIOUL
FENETRES : DOUBLE VITRAGE EN BOIS
TAXE FONCIERE: 1200€ par an
Pour une visite contactez votre conseiller Yann LE CARVENNEC au ... / ... ou par email: ... ou ...
RSAC 524 668 621 - Carte délivrée par CCI Portes de Normandie. Annonce rédigée et publiée par un agent commercial.
Les informations sur les risques auxquels ce bien est exposé sont disponibles sur le site Géorisques : ' ... '.
Vous pouvez retrouver tous nos biens sur notre site ... />
English Version:
Yann LE CARVENNEC of ALC Immobilier, offers for sale, a traditional long house with a park and gardens of one hectare and outbuildings.
In the centre of a village, the property is situated not far from Alençon, capital of the department of Orne. Alençon is known internationally for its precious lace manufacturing, something which is awarded and protected under the Non-Tangible Cultural Heritage category by UNESCO. Alencon is also noted for the ancient Chateau des Ducs, its basilica, its covered grain market, the Jesuit’s College and its church and its many grand private houses. Alençon is bordered on three sides by forests and with two natural parks: The Regional Natural Park and GeoPark of Normandy-Maine and the Regional Natural Park of the Perche. By road Paris is accessible in 2.5 hours and the ports of Caen, Le Harve and Cherbourg are also easily reached in between 1.5 and 2.5 hours by road. The Plantagenet city of Le Mans with its TGV railway station is reached in 40 minutes by road from where Paris can be reached by train in about an hour.
Surrounded by its park and the Sartheoise country fields and within the Normandie-Maine Regional Natural Park, with views of an XI XII century church and the adjoining Mairie, the property is made up of three principal buildings. The buildings are constructed in the local roussard stone, the rooves are covered in tiles, all of which appear to be in very good condition.
The rectangular longhouse is 18 m in length. The facades are oriented south-north. The two panelled roof is pierced by a chimney and by five dormer windows on the south aspect and by three dormer windows on the north aspect. To the south-east of the house is a very large barn and to the north-eastern side of the house is another smaller barn. In the courtyard there is a functioning old well. The gardens are very well stocked and provide a wonderful place to relax and a large kitchen garden is situated to the southeast of the large barn.
The House: From the courtyard, a semi-glazed door gives access into the tiled entrance hall. Respectively the hall gives access to the kitchen and its pantry and to the reception room-dining room, all of which have hard tiled floors and exposed beam ceilings. From the reception room a door leads onto a small corridor which serves a double bedroom, shower room, cloakroom and boiler room/laundry. The latter, at the rear of the property, has a door to the garden. From the other side of the reception room a second door leads to the stairs and to the first-floor landing. From here you have access to a second double bedroom and ensuite shower room, a cloakroom and a linen store. A few steps lead up to a sitting room-breakfast room and from here another corridor leads through to two further bedrooms both with ensuite shower rooms.
The Large Stone Barn: this forms the east side of the courtyard and is comprised of one open space which extends to approximately 200 m2, with a floor of battered earth and east-west doors giving onto the garden and courtyard. The whole has a very impressive high roof and carpentry which appears in very good condition together with two steel supporting beams.
The Second Stone Barn: This is located to the northwest corner of the longhouse and is partially divided into two parts, the one being approximately 38 m2 and the other approximately 58 m2 and has a hayloft above it. A fully functioning fuel tank housed in here, though it is no longer used. Mains electricity is also connected.
The Park: Behind, in front and to each side of the three stone buildings, the gardens are very well stocked and maintained with flowers, shrubs and trees, a large pond of approximately 2700 m2 and 2 m at its deepest, stocked with carp, two pergolas, and a rose walk. There is a greenhouse in the kitchen garden and there is plenty of scope to develop this further.
Just 8km from Alençon in a region that is celebrated for its natural parks, pretty villages and small towns all of which are rich in history, with all the necessary amenities at hand, with lovely views over the countryside, renovated and clean this is a property with so much potential. There are plenty of promising possibilities to explore. The house previously provided an income as a bed and breakfast, and this could easily be reinitiated by a purchaser. Similarly, the wonderful barn giving onto the gardens might be used to host wedding receptions, or the second stone barn converted into a separate holiday house. Most simply it may be enjoyed just as is either full time or as a second weekend home, being so easily reached from the capital, and to live in to enjoy the pretty countryside and the rhythm of the seasons.
WOOD FIRED CENTRAL HEATING WITH TWO ELECTRIC WATER HEATERS
DOUBLE GLAZING IN WOOD
TAX FONCIER 1200 EURO
To arrange a visit please contact Yann LE CARVENNEC au ... / ... ou par email: ... ou ...
RSAC 524 668 621 - Carte délivrée par CCI Portes de Normandie. Annonce rédigée et publiée par un agent commercial. You may find all our other lisings on our website ... />Features:
- Terrace
- Garden Yann LE CARVENNEC van het agentschap ALC Immobilier biedt een stenen boerderij en zijn bijgebouwen te koop aan in een park van één hectare. De accommodatie ligt in het centrum van een dorp, op 8 km van het
km / 10 minuten van Alençon, prefectuur van Orne, wereldwijd bekend om zijn kostbare kant, geklasseerd als immaterieel cultureel erfgoed door UNESCO. Le Mans ligt op 40 minuten afstand met zijn TGV-station, vanwaar
Parijs is in minder dan 1 uur te bereiken.
Omgeven door het park en de velden in het Regionaal Natuurpark Normandië-Maine, en met uitzicht op een kerk uit de 11e-12e eeuw, bestaat het pand uit drie verschillende gebouwen. Ze zijn allemaal
Gebouwd van Roussillon-steen typisch voor de regio. De daken zijn betegeld. De woonboerderij is zuid-noord georiënteerd, voorzien van een zadeldak en acht dakkapellen. Op de binnenplaats
Zoek een put die werkt met een pomp.
Het huis bestaat uit: een inkomhal, de hal geeft respectievelijk toegang tot een keuken, een kleine bijkeuken en een woon-eetkamer met balkenplafonds
Duidelijk. Een gang die leidt naar een slaapkamer en de doucheruimte, toilet en de stookruimte/wasruimte. Directe toegang tot de tuin.
Op de 1e verdieping: een grote overloop die leidt naar een slaapkamer met doucheruimte, een toilet en een grote kast. Een leeszaal en twee extra slaapkamers met eigen badkamer.
Douches.
Een schuur van ongeveer 203 m2 met een vuile vloer in zeer goede staat. Een tweede schuur in twee delen: een op 38 m2 en een andere op 58 m2 met een zolder. Het park breidt uit
Achter het huis met een visvijver van 2700 m2 en 2m diep. Een prachtige bloementuin met bomen en struiken. Er is een prieel met rozenstruiken en een moestuin met een kas.
Vastgoed met veel potentieel en meervoudige en veelbelovende vooruitzichten. Tot nu toe was het een B&B-bedrijf met de mogelijkheid om de activiteit uit te breiden in
de organisatie van bruiloften of seminars door de schuren te renoveren.
VERWARMING: HOUT & OLIE
RAMEN: HOUTEN DUBBELE BEGLAZING
ONROERENDE VOORHEFFING: 1200€ per jaar
Neem voor een bezoek contact op met uw adviseur Yann LE CARVENNEC op ... / ... of per e-mail: ... of ...
RSAC 524 668 621 - Kaart uitgegeven door CCI Portes de Normandie. Advertentie geschreven en gepubliceerd door een handelsagent.
Informatie over de risico's waaraan deze eigenschap is blootgesteld, is beschikbaar op de website van Geohazards: ' ... '.
U kunt al onze woningen vinden op onze website ... />
Engelse versie:
Yann LE CARVENNEC van ALC Immobilier, biedt te koop aan, een traditioneel langhuis met een park en tuinen van een hectare en bijgebouwen.
Het pand ligt in het centrum van een dorp, niet ver van Alençon, de hoofdstad van het departement Orne. Alençon staat internationaal bekend om zijn kostbare kantproductie, iets dat door UNESCO wordt bekroond en beschermd in de categorie Niet-materieel cultureel erfgoed. Alençon staat ook bekend om het oude Château des Ducs, de basiliek, de overdekte graanmarkt, het jezuïetencollege en de kerk en de vele grote privéhuizen. Alençon wordt aan drie kanten begrensd door bossen en met twee natuurparken: het Regionaal Natuurpark en GeoPark van Normandië-Maine en het Regionaal Natuurpark van de Perche. Over de weg is Parijs bereikbaar in 2,5 uur en de havens van Caen, Le Harve en Cherbourg zijn ook gemakkelijk te bereiken in 1,5 tot 2,5 uur over de weg. De Plantagenet-stad Le Mans met zijn TGV-treinstation is met de auto in 40 minuten te bereiken, vanwaar Parijs met de trein in ongeveer een uur te bereiken is.
Omgeven door het park en de landvelden van Sartheoise en in het Regionaal Natuurpark Normandie-Maine, met uitzicht op een kerk uit de XI XII eeuw en de aangrenzende Mairie, bestaat het pand uit drie hoofdgebouwen. De gebouwen zijn opgetrokken in de lokale roussardsteen, de daken zijn bedekt met tegels, die allemaal in zeer goede staat lijken te zijn.
Het rechthoekige langhuis is 18 m lang. De gevels zijn zuid-noord georiënteerd. Het dak met twee panelen wordt doorboord door een schoorsteen en door vijf dakkapellen aan de zuidkant en door drie dakkapellen aan de noordkant. Ten zuidoosten van het huis staat een zeer grote schuur en aan de noordoostkant van het huis staat nog een kleinere schuur. Op de binnenplaats bevindt zich een functionerende oude waterput. De tuinen zijn zeer goed gevuld en bieden een heerlijke plek om te ontspannen en een grote moestuin is gesitueerd ten zuidoosten van de grote schuur.
Het huis: Vanaf de binnenplaats geeft een half glazen deur toegang tot de betegelde inkomhal. Respectievelijk geeft de hal toegang tot de keuken en de bijkeuken en tot de ontvangstruimte-eetkamer, die allemaal zijn voorzien van harde tegelvloeren en balkenplafonds. Vanuit de ontvangstruimte leidt een deur naar een kleine gang die een slaapkamer met tweepersoonsbed, een doucheruimte, een garderobe en een stookruimte/wasruimte bedient. Deze laatste, aan de achterzijde van het pand, heeft een deur naar de tuin. Vanaf de andere kant van de ontvangstruimte leidt een tweede deur naar de trap en naar de overloop op de eerste verdieping. Vanaf hier heeft u toegang tot een tweede slaapkamer met tweepersoonsbed en een eigen badkamer met douche, een garderobe en een linnenwinkel. Een paar treden leiden naar een zitkamer-ontbijtruimte en vanaf hier leidt een andere gang naar nog twee slaapkamers, beide met ensuite doucheruimtes.
De grote stenen schuur: deze vormt de oostkant van de binnenplaats en bestaat uit één open ruimte die zich uitstrekt tot ongeveer 200 m2, met een vloer van gehavende aarde en oost-west deuren die uitkomen op de tuin en de binnenplaats. Het geheel heeft een zeer indrukwekkend hoog dak en timmerwerk dat in zeer goede staat verkeert samen met twee stalen draagbalken.
De tweede stenen schuur: Deze bevindt zich in de noordwestelijke hoek van het langhuis en is gedeeltelijk verdeeld in twee delen, het ene is ongeveer 38 m2 en het andere ongeveer 58 m2 en heeft een hooizolder erboven. Hier is een volledig functionerende brandstoftank ondergebracht, hoewel deze niet meer wordt gebruikt. Er is ook elektriciteit aangesloten.
Het park: Achter, voor en aan weerszijden van de drie stenen gebouwen zijn de tuinen zeer goed gevuld en onderhouden met bloemen, struiken en bomen, een grote vijver van ongeveer 2700 m2 en 2 m op zijn diepst, gevuld met karpers, twee pergola's en een rozenpad. In de moestuin staat een kas en er is volop ruimte om deze verder te ontwikkelen.
Op slechts 8 km van Alençon in een regio die bekend staat om zijn natuurparken, mooie dorpjes en kleine steden die allemaal rijk zijn aan geschiedenis, met alle nodige voorzieningen bij de hand, met een prachtig uitzicht over het platteland, gerenoveerd en schoon, is dit een woning met zoveel potentieel. Er zijn tal van veelbelovende mogelijkheden om te verkennen. Het huis voorzag voorheen in een inkomen als bed and breakfast, en dit kon gemakkelijk opnieuw worden geïnitieerd door een koper. Op dezelfde manier kan de prachtige schuur die uitgeeft op de tuinen worden gebruikt om huwelijksrecepties te organiseren, of de tweede stenen schuur kan worden omgebouwd tot een apart vakantiehuis. Het meest eenvoudig kan worden genoten net als fulltime of als een tweede weekend huis, zo gemakkelijk te bereiken vanuit de hoofdstad, en om in te wonen om te genieten van het mooie landschap en het ritme van de seizoenen.
HOUTGESTOOKTE CENTRALE VERWARMING MET TWEE ELEKTRISCHE BOILERS
DUBBELE BEGLAZING IN HOUT
ONROERENDE VOORHEFFING 1200 EURO
Om een bezoek te regelen, kunt u contact opnemen met Yann LE CARVENNEC op ... / ... of per e-mail: ... of ...
RSAC 524 668 621 - Kaart uitgegeven door CCI Portes de Normandie. Advertentie geschreven en gepubliceerd door een handelsagent. Al onze andere vergunningen vindt u op onze website ... />Features:
- Terrace
- Garden