CHARGEMENT EN COURS...
Geertruidenberg - Maison & propriété à vendre
965 000 EUR
Maison & Propriété (Vente)
Référence:
EDEN-T97451967
/ 97451967
Référence:
EDEN-T97451967
Pays:
NL
Ville:
Geertruidenberg
Code postal:
4931 AW
Catégorie:
Résidentiel
Type d'annonce:
Vente
Type de bien:
Maison & Propriété
Surface:
271 m²
Terrain:
352 m²
Pièces:
9
Chambres:
6
Salles de bains:
1
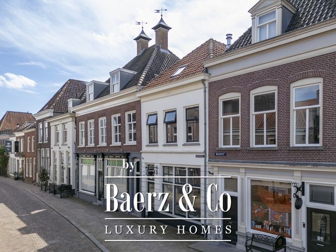
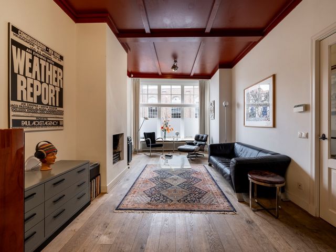
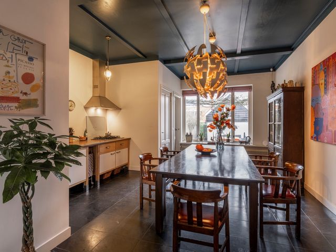
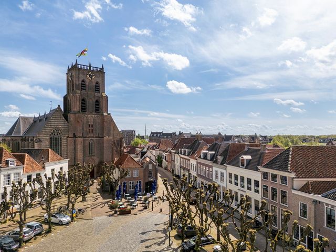
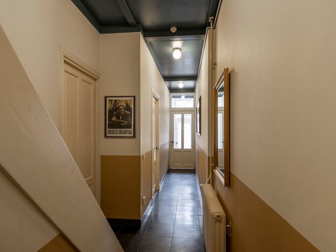
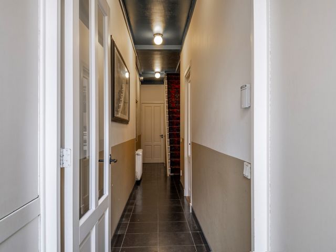
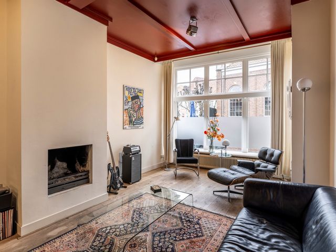
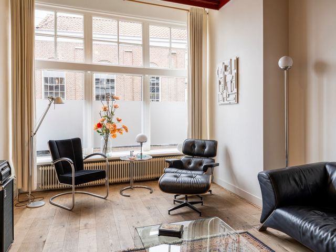
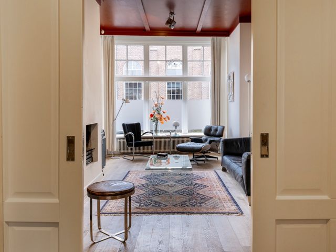
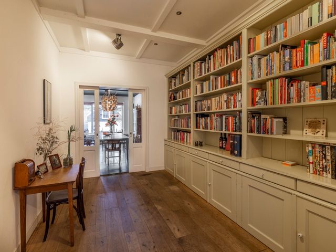
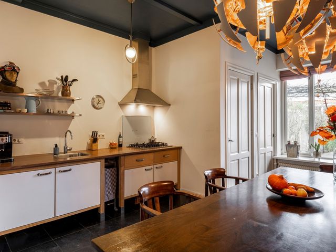
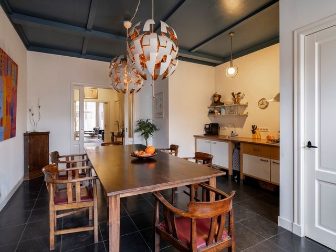
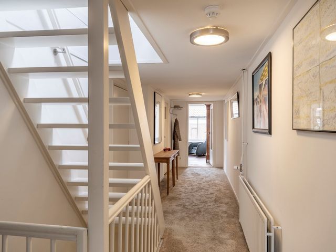

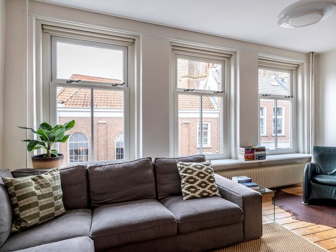
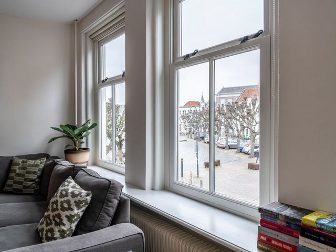
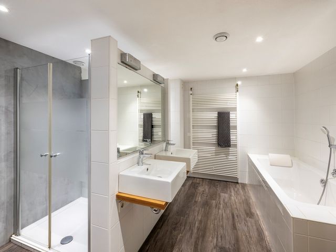
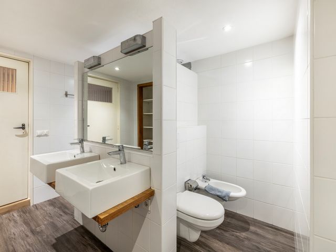
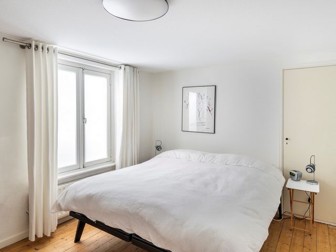
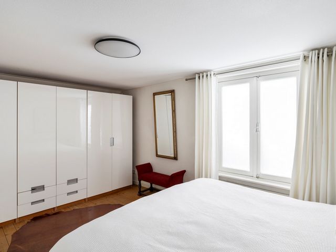

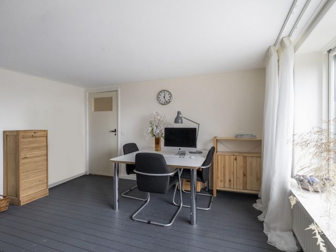
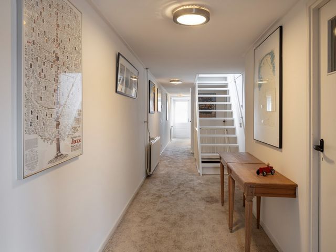
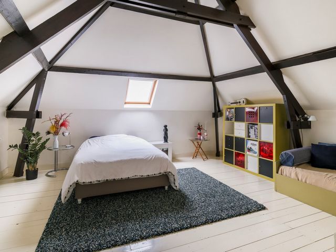
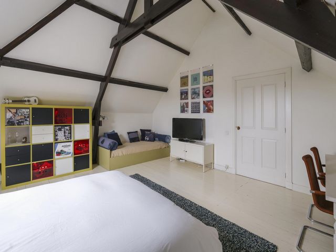

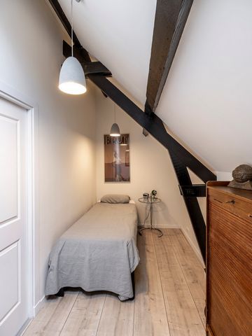
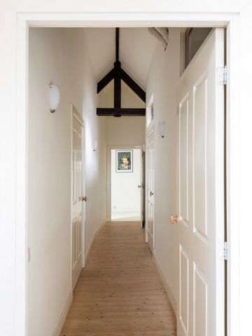
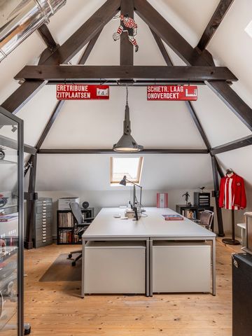
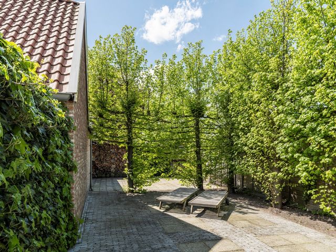
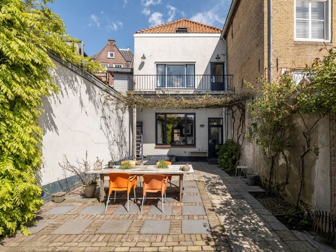
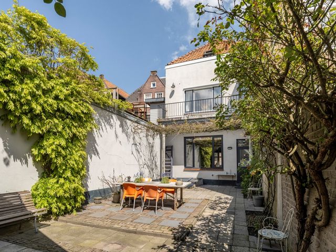
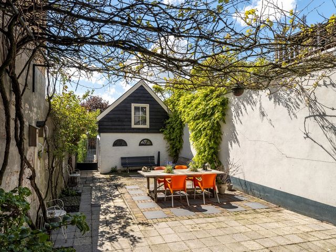
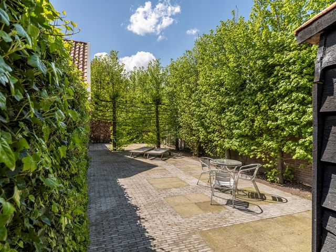


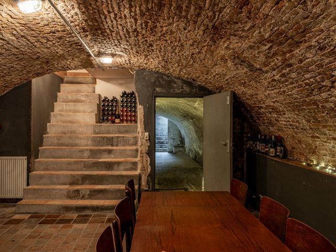

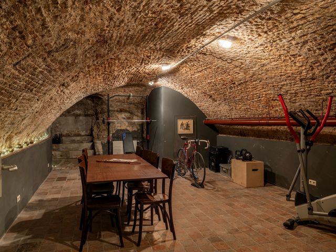
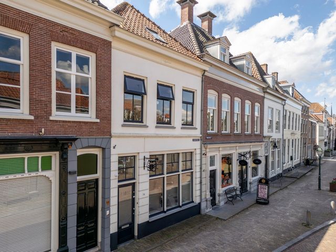
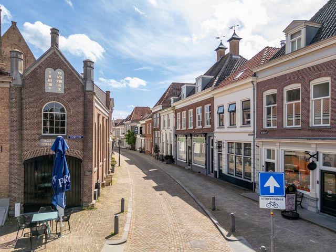
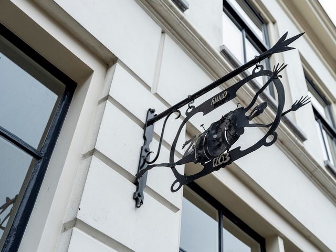

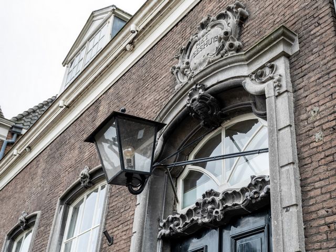
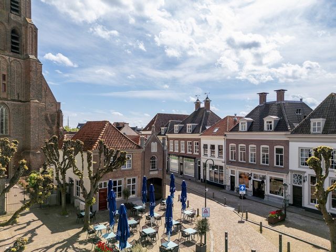
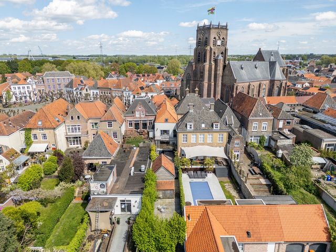
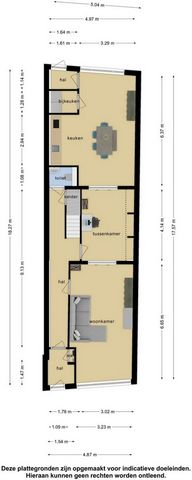
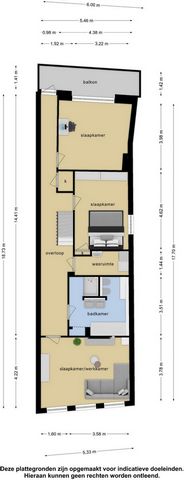
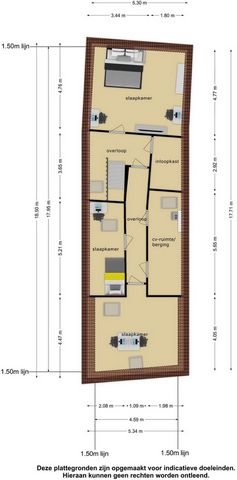
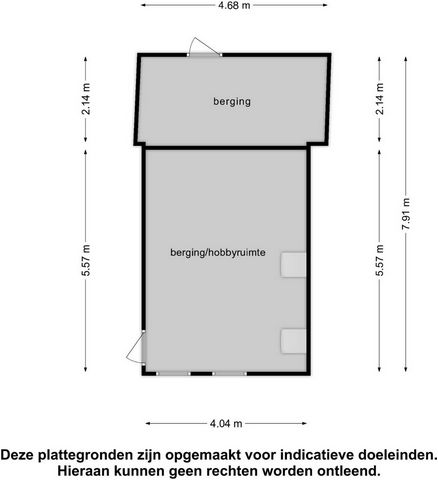
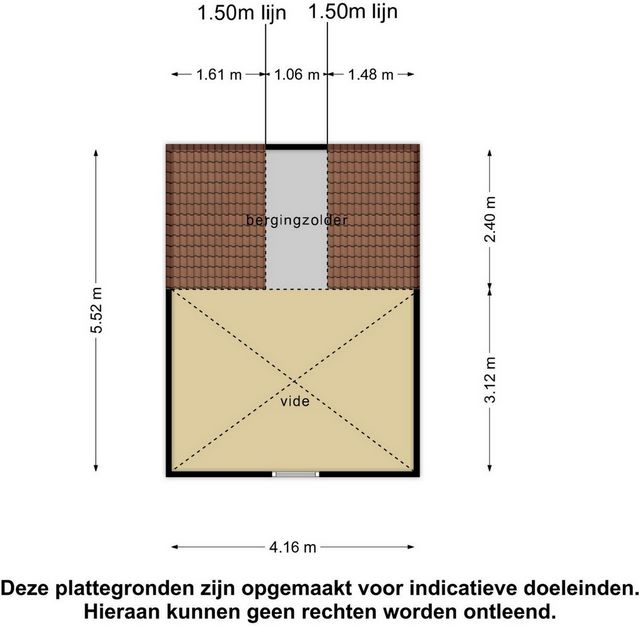
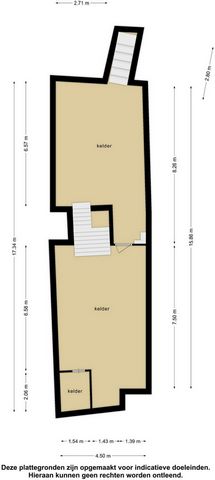

The second part is located at the rear of the plot and, in addition to a very large terrace, provides access to the rear entrance.GROUND FLOOR
HALL / ENTRANCE
Entrance/tour portal with wardrobe, meter cupboard (11 groups + earth leakage circuit breaker) and access to:Long corridor with access to front and intermediate room, stairs to floor I, stairs to the basement and access to:TOILET ROOM
Toilet with wall-mounted toilet with built-in cistern and sink.LIVING ROOM
Room (approx.10.80 x 3.25 / 3.00 m) en-suite, divided into front and intermediate room. The living room has a beamed ceiling and a mantelpiece with fireplace. From this living room you have a view of the historic market and the beautiful church tower.The intermediate room is located between the front room and the living/dining kitchen.The intermediate room is currently used as a library. This room also has a beamed ceiling. A custom-made wall unit has been placed across the entire depth of this room, a bookcase with lockable cupboard space and drawers at the bottom.The floors in both rooms are equipped with wide oak floorboards.LIVING/DINING KITCHEN
The living/dining kitchen (approx. 6.40 x 3.30 m) is located at the rear of the house and is separated from the intermediate room by en-suite doors. This cozy room has a natural stone floor (with underfloor heating) and also a beamed ceiling. The kitchen consists of two elements with cupboards and drawers, a worktop with stainless steel sink, a wide 5-burner gas hob and extractor hood. The adjoining utility room contains, among other things, the refrigerator and dishwasher.You have access to the backyard through a portal.FIRST FLOOR
OVERFLOW
Landing with access to floor II and leading to:BEDROOM I
The front room/bedroom I (approx. 3.80 x 5.35 m), now used as a TV room. This room offers a beautiful view of the market and the church tower.The floor has pine floorboards.BATHROOM
The spacious bathroom (approx. 3.50 x 3.60 m) is equipped with a bath with thermostatic tap, a cabinet with two sinks, a spacious shower cabin with thermostatic tap and in a separate niche a wall-mounted toilet with built-in cistern and a bidet. To the right of the door is a spacious built-in wardrobe. This bathroom is equipped with a mechanical ventilation system.FIRST FLOOR
LAUNDRY ROOM
Laundry room (approx. 1.45 x 3.60 m) with connections for washing equipment and a sink. This room is equipped with a mechanical ventilation system.BEDROOM II
Side room/bedroom II (approx. 4.60 x 3.60 m) with closet. This floor is also finished with pine floorboards.BUILT-IN WARDROBEBEDROOM III
Rear bedroom (approx. 4.00 x 4.40 m), now used as an office. This room has gray lacquered floorboards as a floor finish.At the end of the corridor, accessible via a door, is the balcony (approx. 8.5 m²).SECOND FLOOR
OVERFLOW
Landing with access to the different rooms:BEDROOM IV
Large, cozy rear bedroom (approx. 4.75 x 5.30 m) with Velux skylight.WALK-IN CLOSET (approx. 2.90 x 1.80 m)Corridor with access to:TECHNICAL ROOM/STORAGE
Technical room and storage room. The HR central heating boiler is installed in this room. Preparations have also been made for the realization of a second bathroom. This space (approx. 5.65 x 1.80 m) is accessible via two doors and can easily be divided.BEDROOM V
Guest room (approx. 5.20 x 2.10 m) with Velux roof window.BEDROOM VI
Front room (approx. 4.45 x 4.60 m) with Velux skylights. The second floor is also fully equipped with wooden floorboards. During the renovation, the roof construction remained visible in all rooms.GARDEN
In the garden there is a so-called 'soldier's house' (unique for this region), which is used as a storage/hobby room. The roof is insulated and there is a storage attic. The garden consists of two parts. The private terrace (approx. 65 m²) is directly adjacent to the kitchen.
The second part of the garden has decorative paving and a wooden shed and is enclosed by lime trees.CELLAR
The original, vaulted cellar is located under the entire house and was originally accessible from the front and rear. The basement consists of two parts, the rear part is used as storage space, the front part as a multifunctional hobby room. The front part of the basement has been renovated and a new concrete floor has been poured, in which preparations for underfloor heating have been made. After this basement renovation, the authentic tiles were replaced.WHAT ELSE YOU NEED TO KNOW
• Monument; This object is classified as a municipal monument.
• The house is equipped with an alarm system (can be operated in 4 places) and two security cameras (in the hall and on the street side). Voir plus Voir moins Dit fantastische, sfeervolle, monumentale herenhuis met de naam "'t Spijkervat" is gelegen aan de rand van de historische markt van Geertruidenberg, naast de prachtige Geertruids-kerk.Zowel het huis als de omgeving ademen de bijzondere sfeer die zo kenmerkend is voor de markt en haar directe omgeving. Het woonhuis is bijzonder ruim met zo'n 270 m² woonoppervlak. Onder de woning tref je de historische gewelfde kelder, in de tuin een authentiek 'soldatenhuisje', beiden zeer kenmerkend voor de karakteristieke panden in deze omgeving.In de woning tref je, naast de sfeervolle woon- en eetkamer o.a. 6 (slaap)kamers. Bovendien is er zeer veel bergruimte aanwezig, in de woning, in de kelder (totaal vloeroppervlak 76 m²) alsmede in het in de tuin gesitueerde 'soldatenhuisje'. Het totale vloeroppervlak van het gehele object is 356 m².De bestemming biedt een breed scala aan gebruiksmogelijkheden waaronder "wonen" en "kantoor". De zeer diepe tuin biedt optimale privacy. Het eerste deel is aan de keukenzijde gesitueerd en heeft een Provencaalse uitstraling.
Het tweede deel is aan de achterzijde van het perceel gesitueerd en biedt naast een zeer groot terras onder andere toegang tot de achteruitgang.BEGANE GROND
HAL/ENTREE
Entree/tochtportaal waarin garderobe, meterkast (11 groepen + aardlekschakelaar) en toegang tot:Lange gang met toegang tot voor- en tussenkamer, trapopgang naar verdieping I, trap naar de kelder en toegang tot:TOILETRUIMTE
Toilet met wandcloset met inbouwreservoir en fonteintje.WOONKAMER
Kamer (ca.10.80 x 3.25 / 3.00 m) en-suite, verdeeld in voor- en tussenkamer. De woonkamer is voorzien van een balkenplafond en een schouw met open haard. Vanuit deze woonkamer heeft u o.a. zicht op de historische markt en de prachtige kerktoren.De tussenkamer bevindt zich tussen de voorkamer en de woon-/eetkeuken.De tussenkamer is thans in gebruik als bibliotheek. Ook deze ruimte is voorzien van een balkenplafond. Over de gehele diepte van deze kamer is een op maat gemaakt wandmeubel geplaatst, een boekenkast met aan de onderzijde afsluitbare kastruimte en lades.De vloeren in beide kamers zijn uitgevoerd met brede Eiken vloerdelen.WOON-/EETKEUKEN
De woon-/eetkeuken (ca. 6.40 x 3.30 m) bevindt zich aan de achterzijde van de woning en is middels en-suitedeuren gescheiden van de tussenkamer. Deze gezellige ruimte is voorzien van een natuurstenen vloer (met vloerverwarming) en eveneens van een balkenplafond. De keuken bestaat uit twee elementen met kastjes en laden, een werkblad met rvs-spoelbak, een brede 5-pits gaskookplaat en afzuigkap. In de aangrenzende bijkeuken zijn o.a. de koelkast en vaatwasmachine geplaatst.Via een portaal heeft u toegang tot de achtertuin.EERSTE VERDIEPING
OVERLOOP
Overloop met toegang naar verdieping II en waarop uitkomen:SLAAPKAMER I
De voorkamer/slaapkamer I (ca. 3.80 x 5.35 m), nu in gebruik als tv-kamer. Deze kamer biedt een mooi uitzicht op de markt en de kerktoren.De vloer is voorzien van grenen vloerdelen.BADKAMER
De ruime badkamer (ca. 3.50 x 3.60 m) heeft een inrichting bestaand uit een ligbad met thermostaatkraan, een meubel met twee wastafels, een ruime douchecabine met thermostaatkraan en in een separate nis een wandcloset met inbouwreservoir en een bidet. Rechts naast de deur bevindt zich een ruime inbouwkast. Deze badkamer is uitgevoerd met een mechanisch ventilatiesysteem.EERSTE VERDIEPING
WASRUIMTE
Wasruimte (ca. 1.45 x 3.60 m) met aansluitpunten ten behoeve van de wasapparatuur en een wastafeltje. Deze ruimte is uitgevoerd met een mechanisch ventilatie-systeem.SLAAPKAMER II
Zijkamer/slaapkamer II (ca. 4.60 x 3.60 m) met vaste kast. Ook deze vloer is afgewerkt met Grenen vloerdelen.INBOUWKASTSLAAPKAMER III
Achterslaapkamer (ca. 4.00 x 4.40 m), nu in gebruik als werkkamer. Deze kamer heeft grijs gelakte vloerdelen als vloerafwerking. Aan het einde van de gang is, via een deur bereikbaar, het balkon (ca. 8,5 m²) gesitueerd.TWEEDE VERDIEPING
OVERLOOP
Overloop met toegang tot de verschillende ruimtes:SLAAPKAMER IV
Grote, gezellige achterslaapkamer (ca. 4.75 x 5.30 m) met Velux dakvenster.INLOOPKAST (ca. 2.90 x 1.80 m)Gang met toegang tot:TECHNISCHE RUIMTE/BERGING
Technische ruimte annex berging. In deze ruimte is de HR cv-combiketel geplaatst. Tevens zijn er voorbereidingen getroffen voor het realiseren van een tweede badkamer. Deze ruimte (ca. 5.65 x 1.80 m) is via twee deuren bereikbaar en eenvoudig te splitsen.SLAAPKAMER V
Logeerkamer (ca. 5.20 x 2.10 m) met Velux dakvenster.SLAAPKAMER VI
Voorkamer (ca. 4.45 x 4.60 m) met Velux dakramen. De tweede verdieping is eveneens geheel voorzien van houten vloerdelen. Bij de renovatie is de kapconstructie bij alle ruimtes in het zicht gebleven.TUIN
In de tuin bevindt zich een zogenaamd 'soldatenhuisje' (uniek voor deze regio), dat wordt gebruikt als berging/hobbyruimte. Het dak is geïsoleerd en er is een bergzolder aanwezig. De tuin bestaat uit twee delen. Het besloten terras (ca. 65 m²) grenst direct aan de keuken.
Het tweede deel van de tuin is voorzien van sierbestrating en een houten berging en is omsloten door leilindes.KELDER
De originele, gewelfde kelder bevindt zich onder de gehele woning en is van origine via de voor- en achterzijde bereikbaar. De kelder bestaat uit twee delen, het achterste deel is in gebruik als bergruimte, het voorste deel als multifunctionele hobbyruimte. Het voorste gedeelte van de kelder is gerenoveerd waarbij een nieuwe betonvloer gestort is, waarin voorbereidingen voor vloerverwarming zijn aangebracht. Na deze kelderrenovatie zijn de authentieke plavuisjes teruggeplaatst.WAT U VERDER NOG MOET WETEN
• Monument; dit object is aangemerkt als gemeentelijk monument.
• De woning is uitgevoerd met een alarmsysteem (op 4 plaatsen te bedienen) en twee beveiligingscamera's (in de hal en aan de straatzijde). This fantastic, attractive, monumental mansion named "'t Spijkervat" is located on the edge of the historic market of Geertruidenberg, next to the beautiful Geertruids church.Both the house and the surrounding area exude the special atmosphere that is so characteristic of the market and its immediate surroundings. The house is very spacious with approximately 270 m² of living space. Below the house you will find the historic vaulted cellar, and in the garden an authentic 'soldier's house', both very characteristic of the characteristic buildings in this area.In addition to the attractive living and dining room, you will find 6 (bed)rooms in the house. In addition, there is a lot of storage space in the house, in the basement (total floor area 76 m²) and in the 'soldier's house' located in the garden. The total floor area of ??the entire object is 356 m².The destination offers a wide range of uses, including "residential" and "office". The very deep garden offers optimal privacy. The first part is located on the kitchen side and has a Provencal appearance.
The second part is located at the rear of the plot and, in addition to a very large terrace, provides access to the rear entrance.GROUND FLOOR
HALL / ENTRANCE
Entrance/tour portal with wardrobe, meter cupboard (11 groups + earth leakage circuit breaker) and access to:Long corridor with access to front and intermediate room, stairs to floor I, stairs to the basement and access to:TOILET ROOM
Toilet with wall-mounted toilet with built-in cistern and sink.LIVING ROOM
Room (approx.10.80 x 3.25 / 3.00 m) en-suite, divided into front and intermediate room. The living room has a beamed ceiling and a mantelpiece with fireplace. From this living room you have a view of the historic market and the beautiful church tower.The intermediate room is located between the front room and the living/dining kitchen.The intermediate room is currently used as a library. This room also has a beamed ceiling. A custom-made wall unit has been placed across the entire depth of this room, a bookcase with lockable cupboard space and drawers at the bottom.The floors in both rooms are equipped with wide oak floorboards.LIVING/DINING KITCHEN
The living/dining kitchen (approx. 6.40 x 3.30 m) is located at the rear of the house and is separated from the intermediate room by en-suite doors. This cozy room has a natural stone floor (with underfloor heating) and also a beamed ceiling. The kitchen consists of two elements with cupboards and drawers, a worktop with stainless steel sink, a wide 5-burner gas hob and extractor hood. The adjoining utility room contains, among other things, the refrigerator and dishwasher.You have access to the backyard through a portal.FIRST FLOOR
OVERFLOW
Landing with access to floor II and leading to:BEDROOM I
The front room/bedroom I (approx. 3.80 x 5.35 m), now used as a TV room. This room offers a beautiful view of the market and the church tower.The floor has pine floorboards.BATHROOM
The spacious bathroom (approx. 3.50 x 3.60 m) is equipped with a bath with thermostatic tap, a cabinet with two sinks, a spacious shower cabin with thermostatic tap and in a separate niche a wall-mounted toilet with built-in cistern and a bidet. To the right of the door is a spacious built-in wardrobe. This bathroom is equipped with a mechanical ventilation system.FIRST FLOOR
LAUNDRY ROOM
Laundry room (approx. 1.45 x 3.60 m) with connections for washing equipment and a sink. This room is equipped with a mechanical ventilation system.BEDROOM II
Side room/bedroom II (approx. 4.60 x 3.60 m) with closet. This floor is also finished with pine floorboards.BUILT-IN WARDROBEBEDROOM III
Rear bedroom (approx. 4.00 x 4.40 m), now used as an office. This room has gray lacquered floorboards as a floor finish.At the end of the corridor, accessible via a door, is the balcony (approx. 8.5 m²).SECOND FLOOR
OVERFLOW
Landing with access to the different rooms:BEDROOM IV
Large, cozy rear bedroom (approx. 4.75 x 5.30 m) with Velux skylight.WALK-IN CLOSET (approx. 2.90 x 1.80 m)Corridor with access to:TECHNICAL ROOM/STORAGE
Technical room and storage room. The HR central heating boiler is installed in this room. Preparations have also been made for the realization of a second bathroom. This space (approx. 5.65 x 1.80 m) is accessible via two doors and can easily be divided.BEDROOM V
Guest room (approx. 5.20 x 2.10 m) with Velux roof window.BEDROOM VI
Front room (approx. 4.45 x 4.60 m) with Velux skylights. The second floor is also fully equipped with wooden floorboards. During the renovation, the roof construction remained visible in all rooms.GARDEN
In the garden there is a so-called 'soldier's house' (unique for this region), which is used as a storage/hobby room. The roof is insulated and there is a storage attic. The garden consists of two parts. The private terrace (approx. 65 m²) is directly adjacent to the kitchen.
The second part of the garden has decorative paving and a wooden shed and is enclosed by lime trees.CELLAR
The original, vaulted cellar is located under the entire house and was originally accessible from the front and rear. The basement consists of two parts, the rear part is used as storage space, the front part as a multifunctional hobby room. The front part of the basement has been renovated and a new concrete floor has been poured, in which preparations for underfloor heating have been made. After this basement renovation, the authentic tiles were replaced.WHAT ELSE YOU NEED TO KNOW
• Monument; This object is classified as a municipal monument.
• The house is equipped with an alarm system (can be operated in 4 places) and two security cameras (in the hall and on the street side).