985 178 EUR
2 p
4 ch
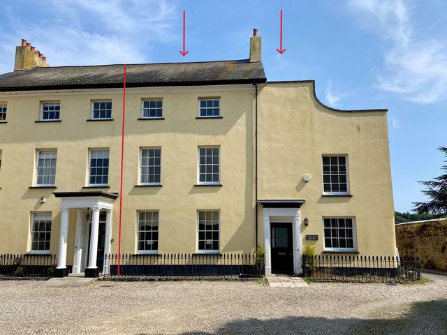
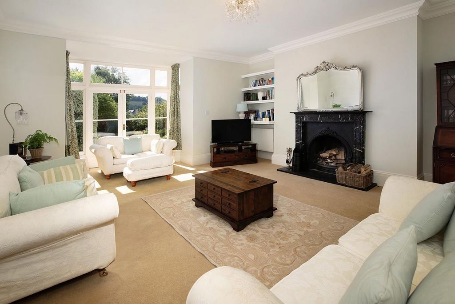
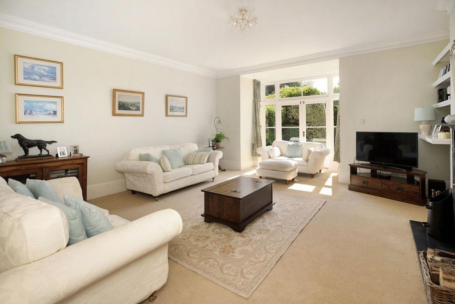
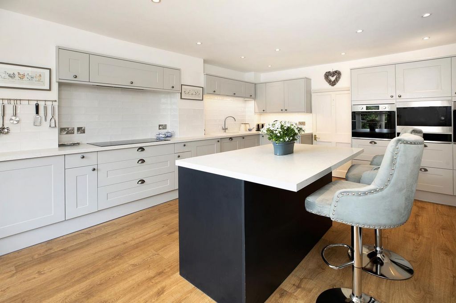
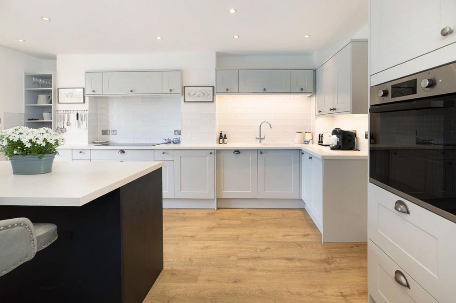
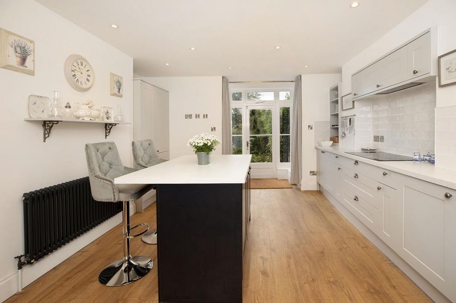
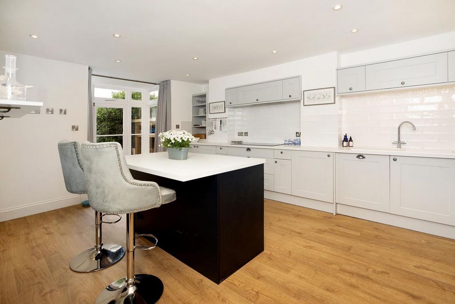
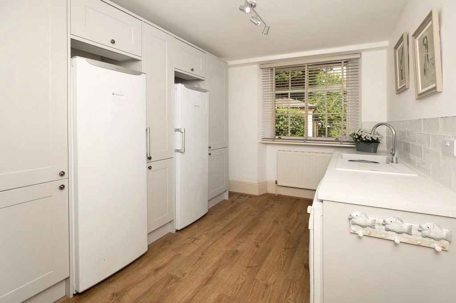
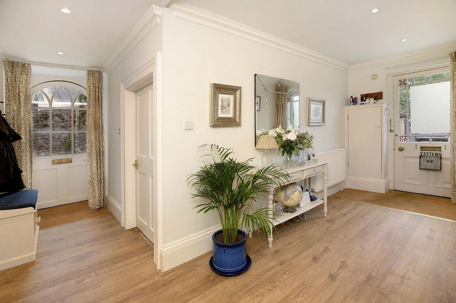
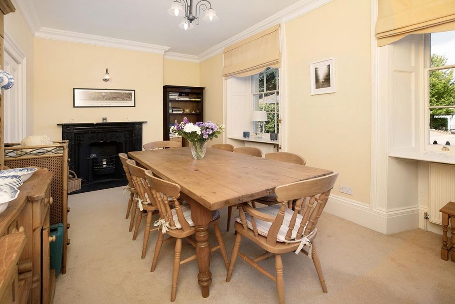
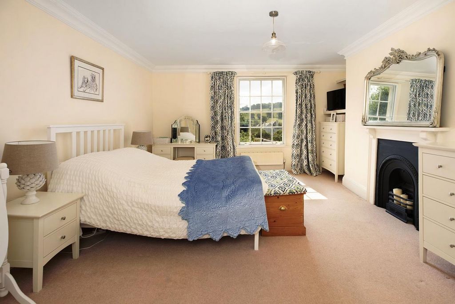
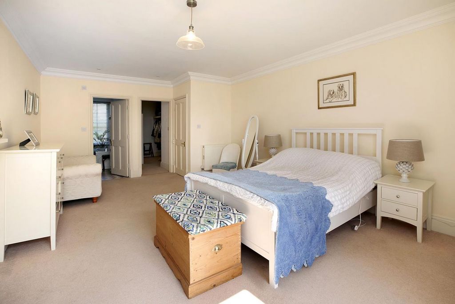
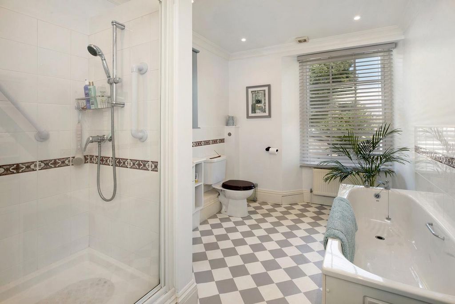
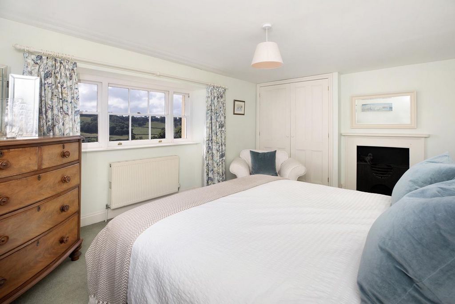
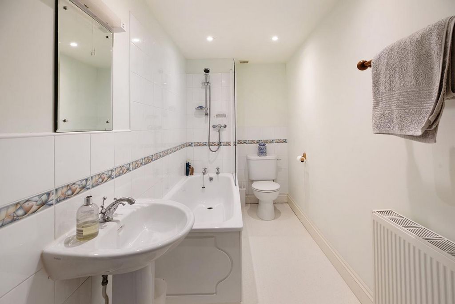
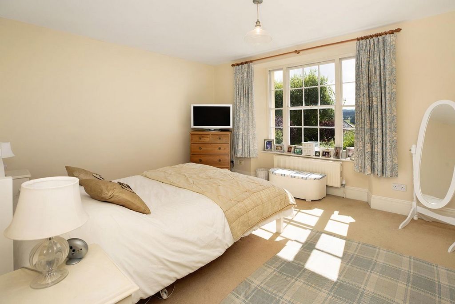
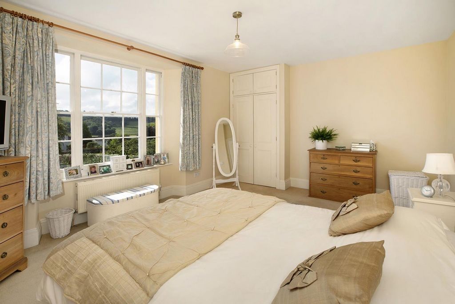
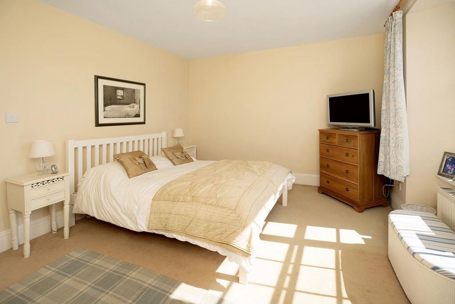
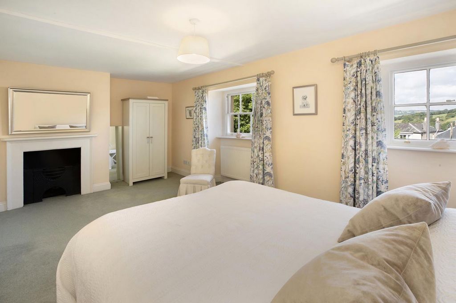
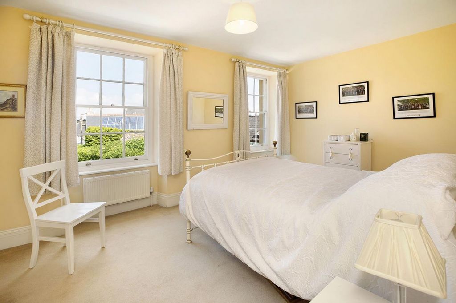
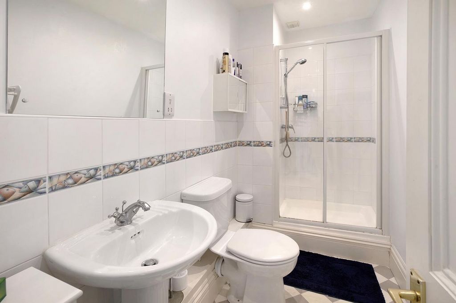
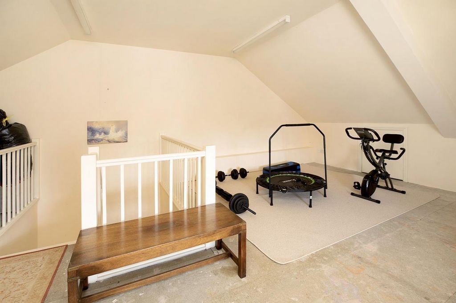
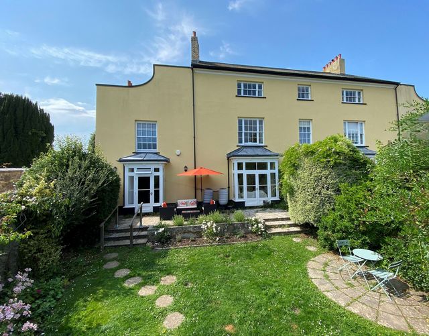
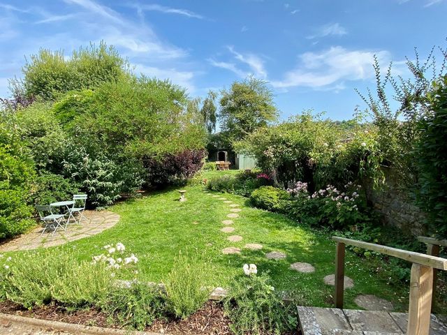
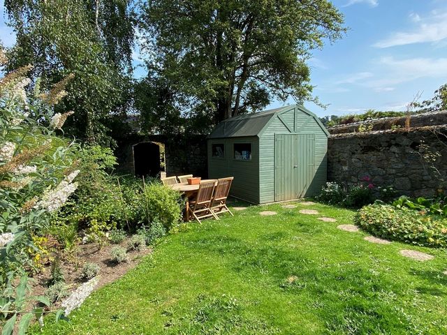
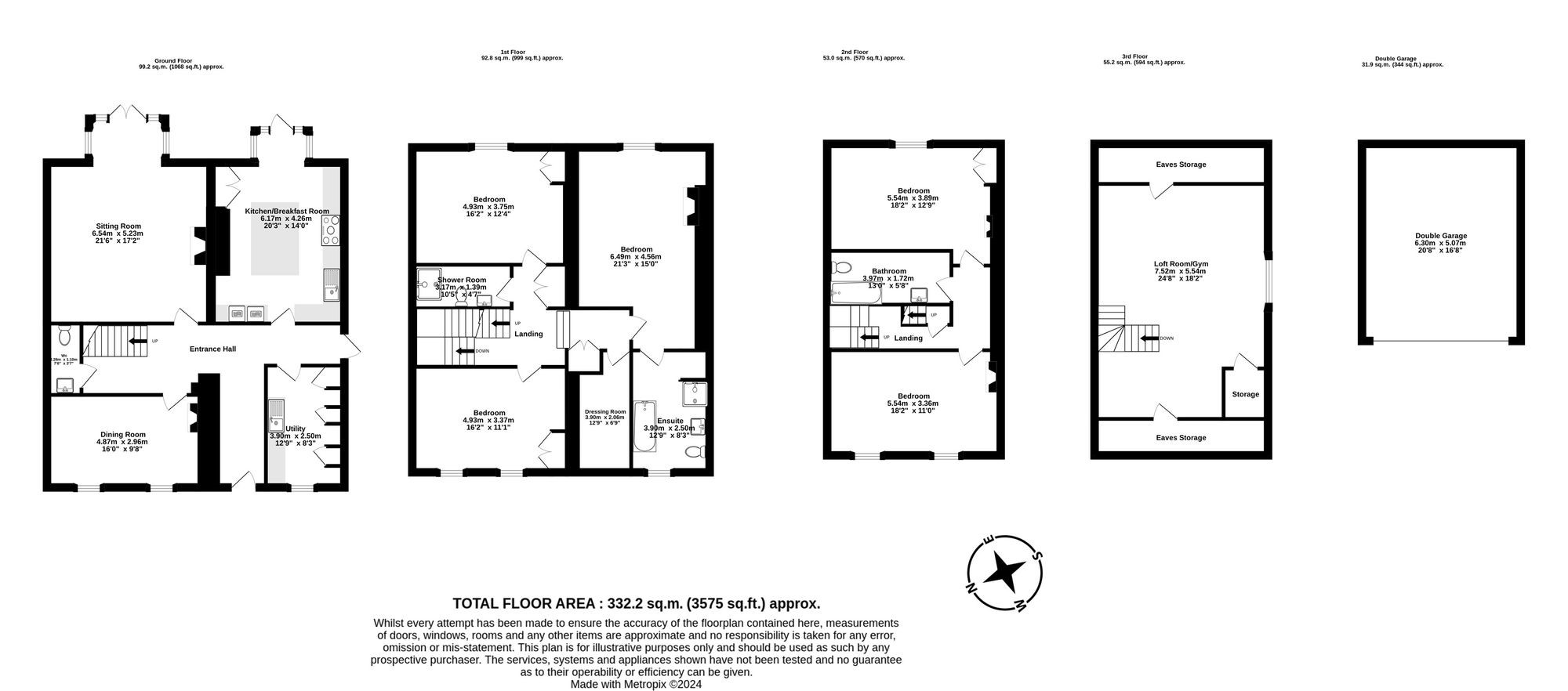
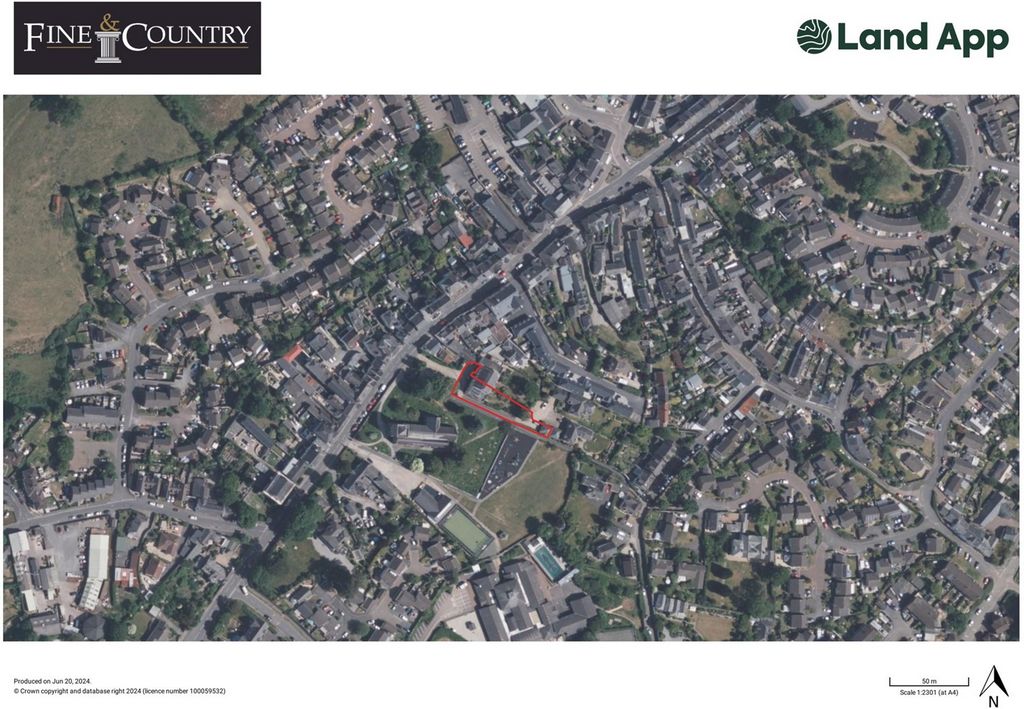
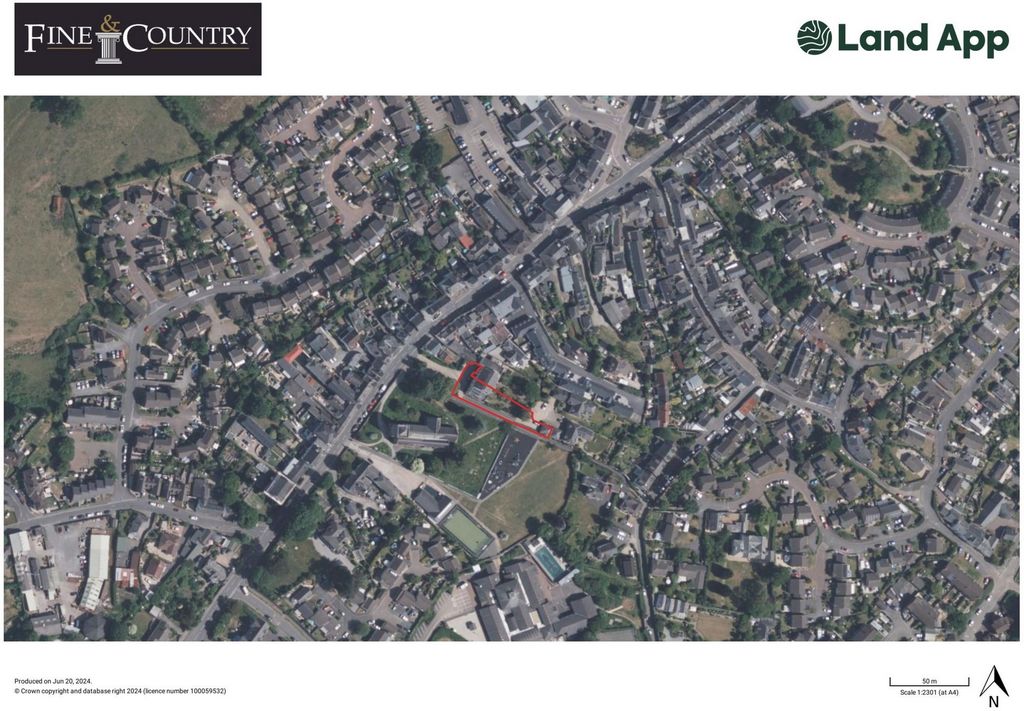
Hamilton house is a fabulous Grade II listed Georgian property with spacious accommodation set over four floors with many rooms enjoying countryside views. The house forms a significant part of the original historic house called Swanston House and provides comfortable living within its private stone walled garden. Over the last couple of years, the house has been significantly improved by the current owner with a new bespoke kitchen, new utility room, wood effect flooring and large garden store. It is immediately clear that no expense has been spared in providing what is now a high quality family home. Deceptive in size, this house provides accommodation to suit a multitude of requirements. Clearly, this is a lovely family home but it is also large enough to provide space to work from home comfortably. In total, their are five double bedrooms with the stand out master bedroom with private en suite and dressing room being a true statement room. In addition to the en suite, there are two further modern bathroom suites and a large fully boarded loft room which is currently used as a gymnasium but could provide a further bedroom space if required. The ground floor provides two large reception rooms with the wonderful bay fronted living room providing direct access to the garden and raised sun terrace. As previously mentioned, there is a bespoke kitchen and utility room with white goods included in the sale and there is a downstairs wc. The garden is truly delightful and affords excellent privacy from its high stone walls. The garden is a profusion of colour with established shrubs and a level lawned garden and a rear gate leads to the double garage a short distance away. STEP INSIDE
The approach to Hamilton House provides a look of elegance and grandeur. Upon entering this feeling is very much mirrored inside. A light and spacious hallway with new wood effect flooring leads to the main ground floor reception rooms. The two main living spaces are on opposing sides of the hallway with the dining room looking out onto the main driveway and the beautiful bay fronted living room with many original features providing direct access via french doors to the main garden. The kitchen and utility room have been completely renewed by the current owners to an exceptionally high standard. With new flooring, integrated appliances and a bespoke island and breakfast bar this is been well designed with practicality in mind. The utility room also has bespoke units and it is understood that the freestanding white goods remain in situ. From a practicality point of view there is also a downstairs toilet. As previously mentioned there is significant accommodation set over the remaining three floors. In total, there are five double bedrooms and a large fully boarded loft room which is currently used as a gymnasium. Most of the bedrooms have wonderful countryside views which must be seen to be fully appreciated. There are three modern bathroom suites all of a good quality. The stand out room is the main bedroom which is extremely generous in size and provides an en suite bathroom with shower and there is also a dressing area. All of the upper floor rooms provide wonderful views which improve with elevation. STEP OUTSIDE
Hamilton House provides a generous size garden with excellent privacy from its high stone walled garden. The south east facing garden leads away from the main house and its raised paved sun terrace. The garden is a true picture and has clearly been well looked after by the current owner, There is a level lawned are of garden with extremely well stocked flower borders and providing plentiful colour and mature trees. A recently constructed garden store provides useful storage and there is also a log store to the side of the terrace. To the rear boundary there is a feature arched gate providing access to a detached double garage with an electric door, internal water tap and there is lighting and power points within. A lightly gravelled driveway provides access to the three houses (including Hamilton House) a bungalow and two recently built new homes to the rear of the house. We understand from the owner that the maintenance of the front area is shared between the four dwellings (not the rear two houses) with works undertaken as and when necessary. Hamilton House has photovoltaic cells to the roof elevation providing useful income back to the owner. LOCATION
Chudleigh is an attractive village conveniently situated a short distance from the A38 providing easy access to Exeter (circa 10 miles), Plymouth and Bristol further afield. Access into the beautiful South Hams region is also nearby with a range of sandy beaches and rugged coastline walks. Chudleigh provides a good range of local shops and eateries and the Dartmoor National Park is on your doorstep and very easily accessible from here. Chudleigh has a well-regarded Primary School and facilities in the town include a swimming pool, cricket club, football pitches and parks. There is also a doctors surgery, dental clinic and library. USEFUL INFORMATION
Post Code: TQ13 0HX
Local Authority: Teignbridge District Council
Council Tax Band: F - currently £3,444.22 pa
Broadband speed: Download 69.2 mps and Upload 30.8 mps
Mobile phone reception: Good
Services: Gas central heating (new boiler installed on 04/07/2019), mains electricity and solar panels to roof elevation, mains drainage. We understand that last years solar panels provided £700.00 back and £100.00 year to date.
Useful locations: Exeter circa 10 miles, Exeter Airport 13 miles, Plymouth 34 miles, Bristol 87 miles
Contact details: Viewings via Ian Bransdon MNAEA of Fine & Country Estate Agents ... and ...
Features:
- Garage
- Garden Voir plus Voir moins INTRODUCTION
Hamilton house is a fabulous Grade II listed Georgian property with spacious accommodation set over four floors with many rooms enjoying countryside views. The house forms a significant part of the original historic house called Swanston House and provides comfortable living within its private stone walled garden. Over the last couple of years, the house has been significantly improved by the current owner with a new bespoke kitchen, new utility room, wood effect flooring and large garden store. It is immediately clear that no expense has been spared in providing what is now a high quality family home. Deceptive in size, this house provides accommodation to suit a multitude of requirements. Clearly, this is a lovely family home but it is also large enough to provide space to work from home comfortably. In total, their are five double bedrooms with the stand out master bedroom with private en suite and dressing room being a true statement room. In addition to the en suite, there are two further modern bathroom suites and a large fully boarded loft room which is currently used as a gymnasium but could provide a further bedroom space if required. The ground floor provides two large reception rooms with the wonderful bay fronted living room providing direct access to the garden and raised sun terrace. As previously mentioned, there is a bespoke kitchen and utility room with white goods included in the sale and there is a downstairs wc. The garden is truly delightful and affords excellent privacy from its high stone walls. The garden is a profusion of colour with established shrubs and a level lawned garden and a rear gate leads to the double garage a short distance away. STEP INSIDE
The approach to Hamilton House provides a look of elegance and grandeur. Upon entering this feeling is very much mirrored inside. A light and spacious hallway with new wood effect flooring leads to the main ground floor reception rooms. The two main living spaces are on opposing sides of the hallway with the dining room looking out onto the main driveway and the beautiful bay fronted living room with many original features providing direct access via french doors to the main garden. The kitchen and utility room have been completely renewed by the current owners to an exceptionally high standard. With new flooring, integrated appliances and a bespoke island and breakfast bar this is been well designed with practicality in mind. The utility room also has bespoke units and it is understood that the freestanding white goods remain in situ. From a practicality point of view there is also a downstairs toilet. As previously mentioned there is significant accommodation set over the remaining three floors. In total, there are five double bedrooms and a large fully boarded loft room which is currently used as a gymnasium. Most of the bedrooms have wonderful countryside views which must be seen to be fully appreciated. There are three modern bathroom suites all of a good quality. The stand out room is the main bedroom which is extremely generous in size and provides an en suite bathroom with shower and there is also a dressing area. All of the upper floor rooms provide wonderful views which improve with elevation. STEP OUTSIDE
Hamilton House provides a generous size garden with excellent privacy from its high stone walled garden. The south east facing garden leads away from the main house and its raised paved sun terrace. The garden is a true picture and has clearly been well looked after by the current owner, There is a level lawned are of garden with extremely well stocked flower borders and providing plentiful colour and mature trees. A recently constructed garden store provides useful storage and there is also a log store to the side of the terrace. To the rear boundary there is a feature arched gate providing access to a detached double garage with an electric door, internal water tap and there is lighting and power points within. A lightly gravelled driveway provides access to the three houses (including Hamilton House) a bungalow and two recently built new homes to the rear of the house. We understand from the owner that the maintenance of the front area is shared between the four dwellings (not the rear two houses) with works undertaken as and when necessary. Hamilton House has photovoltaic cells to the roof elevation providing useful income back to the owner. LOCATION
Chudleigh is an attractive village conveniently situated a short distance from the A38 providing easy access to Exeter (circa 10 miles), Plymouth and Bristol further afield. Access into the beautiful South Hams region is also nearby with a range of sandy beaches and rugged coastline walks. Chudleigh provides a good range of local shops and eateries and the Dartmoor National Park is on your doorstep and very easily accessible from here. Chudleigh has a well-regarded Primary School and facilities in the town include a swimming pool, cricket club, football pitches and parks. There is also a doctors surgery, dental clinic and library. USEFUL INFORMATION
Post Code: TQ13 0HX
Local Authority: Teignbridge District Council
Council Tax Band: F - currently £3,444.22 pa
Broadband speed: Download 69.2 mps and Upload 30.8 mps
Mobile phone reception: Good
Services: Gas central heating (new boiler installed on 04/07/2019), mains electricity and solar panels to roof elevation, mains drainage. We understand that last years solar panels provided £700.00 back and £100.00 year to date.
Useful locations: Exeter circa 10 miles, Exeter Airport 13 miles, Plymouth 34 miles, Bristol 87 miles
Contact details: Viewings via Ian Bransdon MNAEA of Fine & Country Estate Agents ... and ...
Features:
- Garage
- Garden EINLEITUNG
Das Hamilton House ist ein fabelhaftes, denkmalgeschütztes georgianisches Anwesen mit geräumigen Unterkünften auf vier Etagen und vielen Zimmern mit Blick auf die Landschaft. Das Haus bildet einen bedeutenden Teil des ursprünglichen historischen Hauses namens Swanston House und bietet komfortables Wohnen in seinem privaten, von Steinmauern umgebenen Garten. In den letzten Jahren wurde das Haus vom jetzigen Eigentümer mit einer neuen, maßgeschneiderten Küche, einem neuen Hauswirtschaftsraum, Fußböden in Holzoptik und einem großen Gartengeschäft erheblich verbessert. Es ist sofort klar, dass keine Kosten gescheut wurden, um ein heute hochwertiges Einfamilienhaus zu schaffen. Dieses Haus ist täuschend groß und bietet Unterkünfte für eine Vielzahl von Ansprüchen. Es handelt sich eindeutig um ein schönes Einfamilienhaus, aber es ist auch groß genug, um bequem von zu Hause aus zu arbeiten. Insgesamt gibt es fünf Doppelzimmer, wobei das herausragende Hauptschlafzimmer mit eigenem Bad und Ankleidezimmer ein wahres Statement-Zimmer ist. Neben dem eigenen Bad gibt es zwei weitere moderne Badezimmersuiten und ein großes, vollständig verbrettertes Loft-Zimmer, das derzeit als Fitnessraum genutzt wird, aber bei Bedarf einen weiteren Schlafraum bieten könnte. Im Erdgeschoss befinden sich zwei große Empfangsräume mit dem wunderschönen Wohnzimmer mit Erkerfront und direktem Zugang zum Garten und der erhöhten Sonnenterrasse. Wie bereits erwähnt, gibt es eine maßgeschneiderte Küche und einen Hauswirtschaftsraum mit Haushaltsgeräten, die im Verkauf enthalten sind, und es gibt ein WC im Erdgeschoss. Der Garten ist wirklich entzückend und bietet von seinen hohen Steinmauern aus eine ausgezeichnete Privatsphäre. Der Garten ist eine Fülle von Farben mit etablierten Sträuchern und einem ebenen Rasengarten und ein Hintertor führt zur Doppelgarage in kurzer Entfernung. TRETEN SIE EIN
Die Anfahrt zum Hamilton House bietet einen Look von Eleganz und Erhabenheit. Beim Betreten spiegelt sich dieses Gefühl sehr stark im Inneren wider. Ein heller und geräumiger Flur mit neuen Fußböden in Holzoptik führt zu den Empfangsräumen im Erdgeschoss. Die beiden Hauptwohnräume befinden sich auf gegenüberliegenden Seiten des Flurs, wobei das Esszimmer auf die Haupteinfahrt blickt und das schöne Wohnzimmer mit vielen originalen Elementen über französische Türen direkten Zugang zum Hauptgarten bietet. Die Küche und der Hauswirtschaftsraum wurden von den jetzigen Eigentümern zu einem außergewöhnlich hohen Standard komplett renoviert. Mit neuen Fußböden, integrierten Geräten und einer maßgeschneiderten Insel und Frühstücksbar wurde dies unter Berücksichtigung der Zweckmäßigkeit gut gestaltet. Der Hauswirtschaftsraum verfügt ebenfalls über maßgeschneiderte Einheiten, und es wird davon ausgegangen, dass die freistehende Haushaltsgeräte an Ort und Stelle bleiben. Aus praktischer Sicht gibt es auch eine Toilette im Erdgeschoss. Wie bereits erwähnt, gibt es auf den restlichen drei Etagen eine bedeutende Unterkunft. Insgesamt gibt es fünf Doppelzimmer und ein großes, voll verbrettertes Loft-Zimmer, das derzeit als Fitnessraum genutzt wird. Die meisten Schlafzimmer bieten einen herrlichen Blick auf die Landschaft, den man gesehen haben muss, um ihn voll und ganz zu genießen. Es gibt drei moderne Badezimmersuiten, die alle von guter Qualität sind. Das herausragende Zimmer ist das Hauptschlafzimmer, das extrem großzügig geschnitten ist und über ein eigenes Bad mit Dusche und einen Ankleidebereich verfügt. Alle Zimmer im Obergeschoss bieten eine herrliche Aussicht, die sich mit zunehmender Höhe verbessert. TRETEN SIE NACH DRAUSSEN
Das Hamilton House bietet einen großzügigen Garten mit hervorragender Privatsphäre von seinem hohen, von Steinmauern umgebenen Garten. Der nach Südosten ausgerichtete Garten führt vom Haupthaus und seiner erhöhten gepflasterten Sonnenterrasse weg. Der Garten ist ein wahres Bild und wurde offensichtlich vom jetzigen Besitzer gut gepflegt, es gibt einen ebenen Rasenbereich des Gartens mit extrem gut bestückten Blumenrabatten und viel Farbe und altem Baumbestand. Ein kürzlich erbautes Gartenhaus bietet nützlichen Stauraum und es gibt auch ein Holzlager an der Seite der Terrasse. An der hinteren Grenze befindet sich ein bogenförmiges Tor, das Zugang zu einer freistehenden Doppelgarage mit elektrischer Tür, internem Wasserhahn und Beleuchtung und Steckdosen im Inneren bietet. Eine leicht geschotterte Auffahrt bietet Zugang zu den drei Häusern (einschließlich Hamilton House), einem Bungalow und zwei kürzlich gebauten neuen Häusern auf der Rückseite des Hauses. Wir verstehen vom Eigentümer, dass die Instandhaltung des vorderen Bereichs zwischen den vier Wohnungen (nicht den hinteren beiden Häusern) aufgeteilt wird, wobei die Arbeiten bei Bedarf durchgeführt werden. Hamilton House verfügt über Photovoltaikzellen auf dem Dach, die dem Eigentümer ein nützliches Einkommen zurückgeben. ORT
Chudleigh ist ein attraktives Dorf, das günstig in der Nähe der A38 liegt und eine gute Anbindung an Exeter (ca. 10 Meilen), Plymouth und Bristol bietet. Der Zugang zur wunderschönen Region South Hams mit einer Reihe von Sandstränden und zerklüfteten Küstenwanderungen ist ebenfalls in der Nähe. Chudleigh bietet eine gute Auswahl an lokalen Geschäften und Restaurants und der Dartmoor National Park liegt vor der Haustür und ist von hier aus sehr leicht zu erreichen. Chudleigh hat eine angesehene Grundschule und zu den Einrichtungen in der Stadt gehören ein Schwimmbad, ein Cricket-Club, Fußballplätze und Parks. Es gibt auch eine Arztpraxis, eine Zahnklinik und eine Bibliothek. NÜTZLICHE INFORMATIONEN
Postleitzahl: TQ13 0HX
Lokale Behörde: Teignbridge District Council
Gemeindesteuerbande: F - derzeit £3.444,22 pro Jahr
Breitbandgeschwindigkeit: Download 69,2 mps und Upload 30,8 mps
Handyempfang: Gut
Dienstleistungen: Gaszentralheizung (neuer Kessel am 04.07.2019 installiert), Stadtstrom und Sonnenkollektoren auf dem Dach, Kanalisation. Wir verstehen, dass Sonnenkollektoren im letzten Jahr 700,00 £ und 100,00 £ bis heute zurückgezahlt haben.
Nützliche Standorte: Exeter ca. 10 Meilen, Exeter Airport 13 Meilen, Plymouth 34 Meilen, Bristol 87 Meilen
Kontaktdaten: Besichtigungen über Ian Bransdon MNAEA von Fine & Country Estate Agents ... und ...
Features:
- Garage
- Garden