829 937 EUR
3 p
3 ch
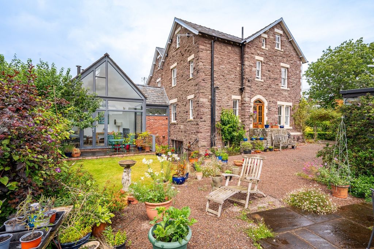
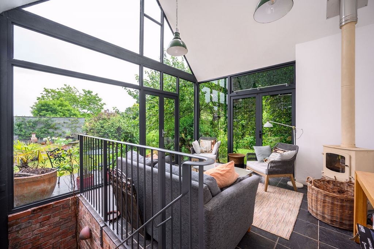

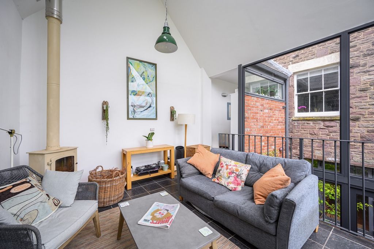
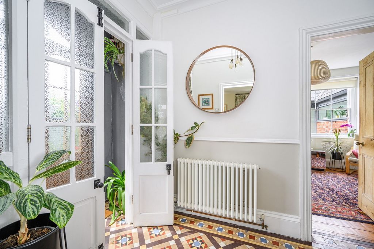
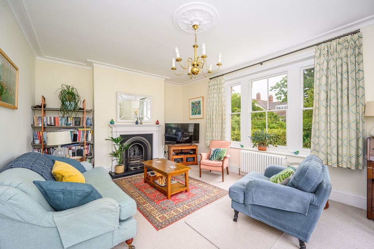

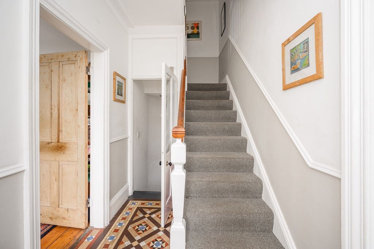
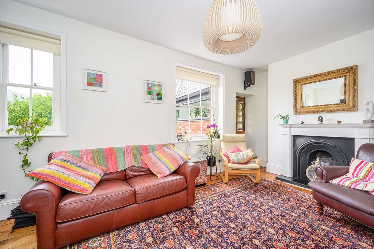
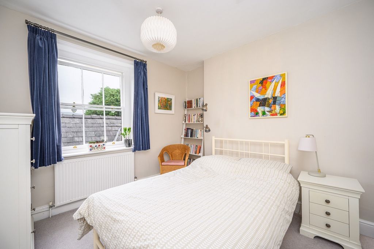
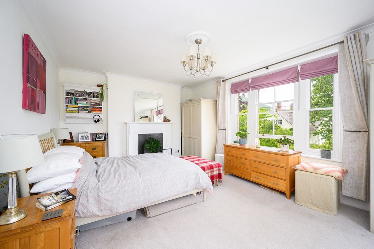
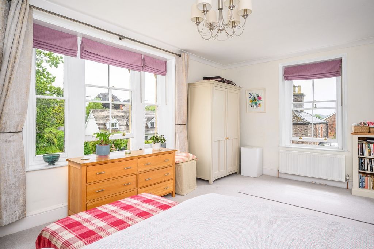
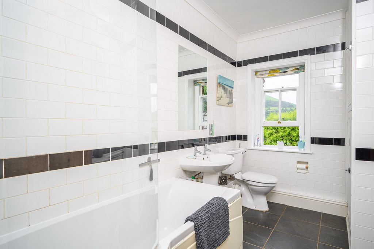
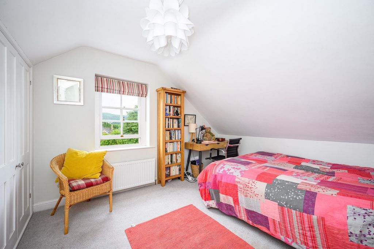
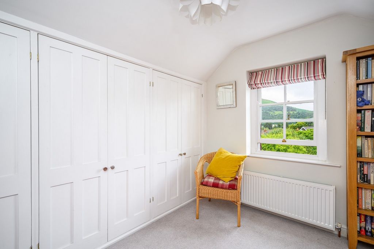
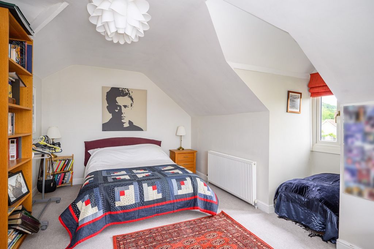
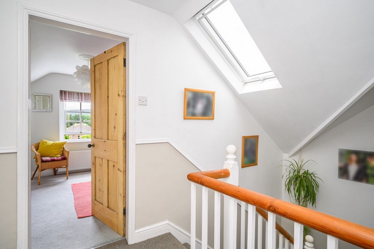
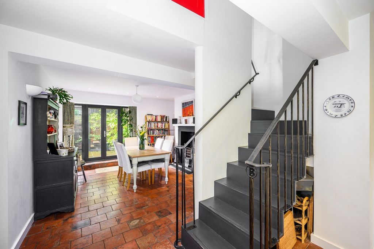
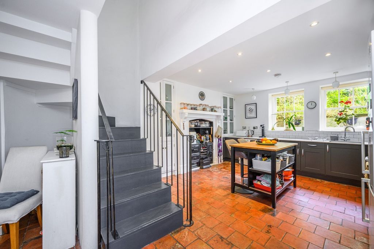
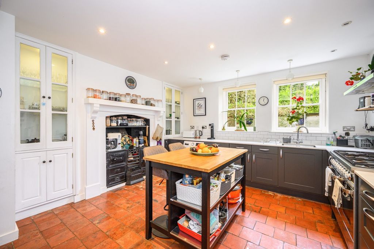
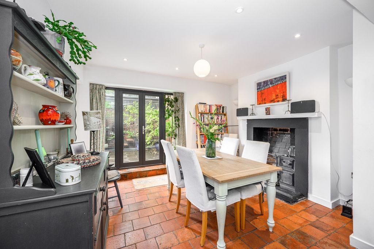
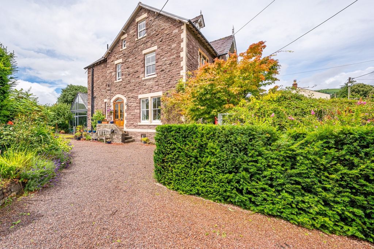
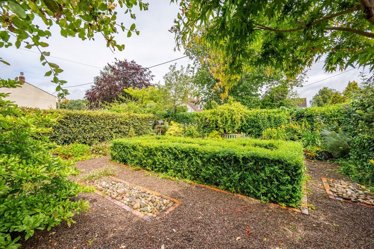
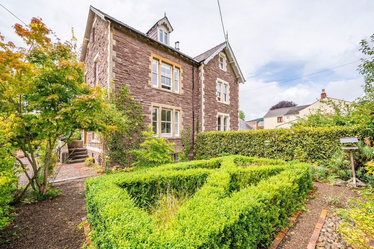
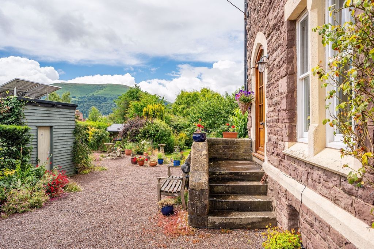
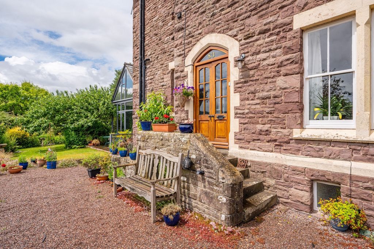
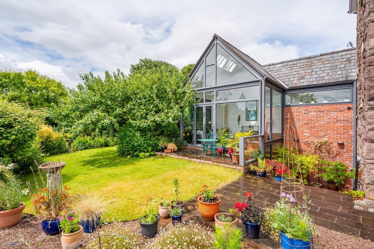
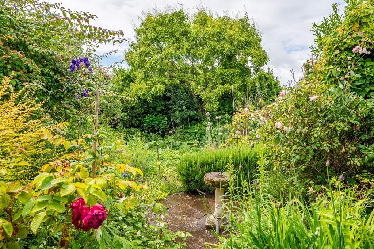
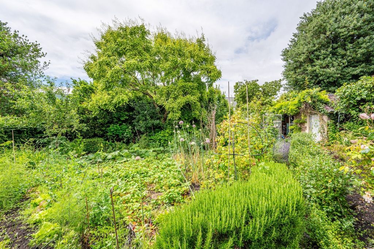
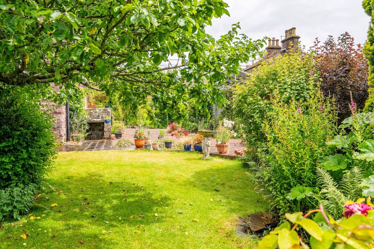
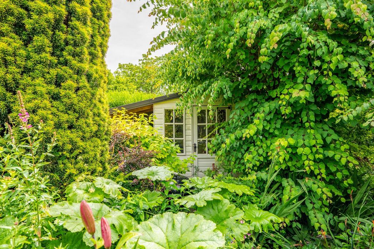
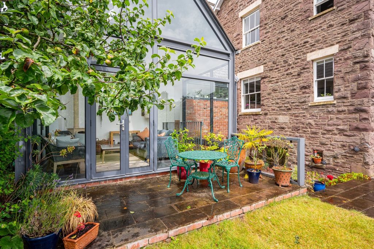
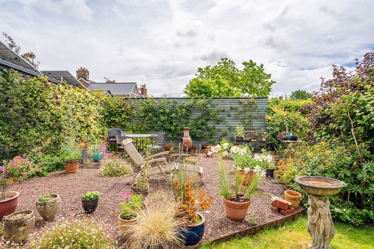
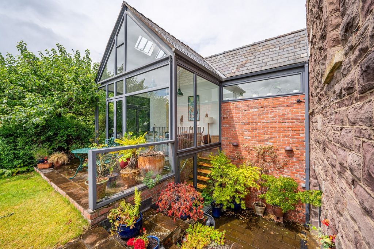
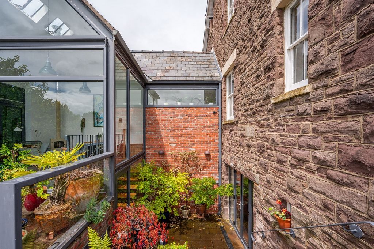
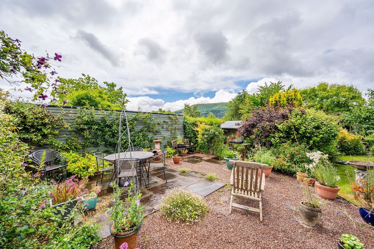
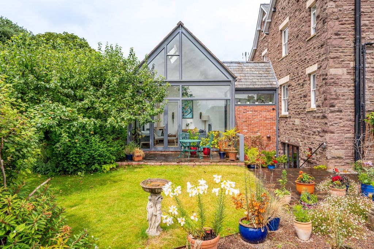
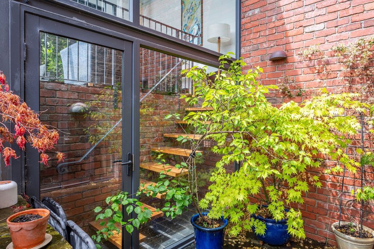
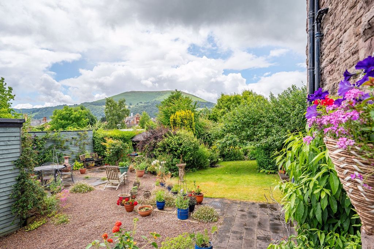

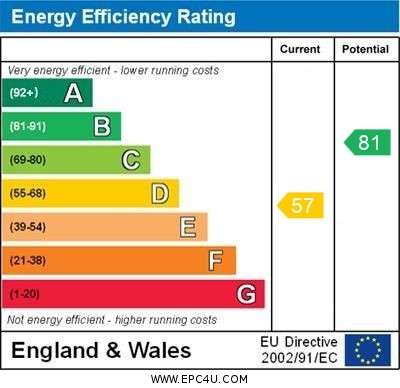
substantial Victorian semi-detached house with stone and brick elevations, sash windows and much character. The house retains many of the original features which are complemented by a
contemporary Orangery, the metal work and brick construction of the link with the main house providing an industrial style nod to the fact that the likely occupier of the original house would have been connected to the once thriving mines, railways and quarries located in the valleys sur-rounding the town. This beautiful home offers spacious accommodation over four floors, ample parking and pretty south facing gardens with superb views towards the Blorenge Mountain. Ground Floor
Stone steps, with a superb view towards the Blorenge Mountain, lead to the front porch entrance door with an attractive stone arch housing the double wooden doors with glazed panels. A second set of panel glazed doors lead into the main hallway with tessellated floor, stairs to the first floor, stairs to the lower ground floor and doors to both reception rooms, located either side of the hall. ...
The sitting room is positioned to the front of the house with windows to the front and side which flood the room with light, a fireplace with marble surround and mantle with cast iron grate set on a slate hearth provides a focal point and features including coving and ceiling rose are in keeping with the Victorian era. On the opposite side of the hall is a second reception room with two sash windows affording views across the garden towards the Blorenge Mountain and an attractive fire-place. A stripped wooden door with stained glass detail leads to the part glazed link to the Orangery. The contrast between the two Victorian reception rooms with the modern glazed and metal orangery give this beautiful home a real ‘wow’ factor. The Orangery affords views across the gar-den towards the Blorenge Mountain and for the cooler evenings, a wood burning stove provides warmth. A door leads from the Orangery down steps to a private terrace, also accessed from the dining area and to the garden and seating areas beyond. Lower Ground Floor
The substantial kitchen and dining room are located on the lower ground floor which can be ac-cessed via a staircase from the entrance hall, from the private terrace adjoining the orangery or via a back door. The kitchen has been thoughtfully designed to not only be a functional kitchen but retaining much of the character of the era, including the original cast iron range. The kitchen is fit-ted with modern wooden painted cupboards with stone composite worksurface over, appliances include a stainless steel range cooker and dishwasher. To either side of the original range and chimney breast are fitted full length cupboards with glazed doors to the top. A quarry tiled floor, which continues through to the dining room, is another interesting original feature. The kitchen is open plan to the dining room, with its original cast iron fireplace and double glazed doors to a private stone terrace and access to the steps to the orangery. ...
Beyond the kitchen and dining room is a useful walk in pantry/utility area and shower room with W.C. A door to the outside is located to the far side of the lower ground floor. First Floor
Stairs lead from the entrance hall to the first floor landing. The original staircase has turned balustrade and newel post and the original handrail. Located on the first floor, either side of the landing, are two bedrooms, a modern bathroom and separate W.C. The larger of the two bedrooms is located to the front of the house with dual aspect windows and a period fireplace. The second bedroom on the first floor offers superb views towards the Blorenge Mountain. A staircase leads to the second floor. Second Floor
Located on the second floor are two further bedrooms, the bedroom to the rear with views towards the Blorenge Mountain, one of the bedrooms has a range of fitted wardrobes. Outside
The house is accessed through its own private entrance opening onto a gravelled driveway with ample parking. The south facing gardens lie to the front, side and rear of the house, to the rear there are superb views towards the Blorenge Mountain. The front garden is shielded from the road with mature high hedges, the gardens are both aesthetically pleasing as well as productive, with mature plants, trees, well stocked beds and a vegetable garden. Low level walls have been built using bricks recycled from chimneys, an area of the front garden has been cleverly designed to frame a view of the Blorenge Mountain through an archway. Location
Abergavenny is an historic town located on the banks of the River Usk and known as ‘the Gateway to Wales’. The town is nestled between the Blorenge, Sugar Loaf and Skirrid Mountains and within a mile of the town centre are recreational walks through the beautiful countryside and along the Monmouthshire & Brecon Canal. A wide range of local amenities include shops, primary and secondary schools, banks, doctors, dentists, a library and a general hospital. Abergavenny has a leisure centre with swimming pool, a cinema, theatre and the area is well known for its many high quality restaurants. The town has a mainline railway station and good road links for commuting; the property is situated within easy reach of the commercial centres of south Wales via the Heads of the Valleys road and the A40/A449 linking to the M4, M5 and M50 motorways for Cardiff, Bristol and the Midlands. AGENT’S NOTES – CONSUMER PROTECTION REGULATIONS
Estate Agents are obliged, under the Consumer Protection Regulations, to provide any prospective buyers with any material information relating to properties that are being marketed. Fine & Country are committed to providing as much information as possible to enable buyers to make an informed decision with regard to both viewing and offering on a property. Local Authority
Monmouthshire County Council Council Tax Band
G
Please note that the Council Tax banding was correct as at date property listed. All buyers should make their own enquiries. Energy Performance Certificate
To view the full EPC please visit the GOV website. Tenure
Freehold Services
We are advised that mains electricity, gas, water and drainage are connected to the property.Broadband:
Standard and superfast fibre broadband available subject to providers terms and conditions. Please make your own enquiries via Openreach.Mobile:
EE, Three, 02 and Vodaphone limited indoors but likely outdoors. Please make your own enquiries via Ofcom. Title
CYM287530
A copy of which is available from Fine & Country. Agent's Notes
There is lapsed planning consent for a garage DC/2015/01168. Solar panels are fitted to the outbuildings and there is an EV charger for an electric vehicle. Fixtures and Fittings
Unless specifically described in these particulars, all fixtures and fittings are excluded from the sale though may be available by separate negotiation. Consumer Protection from Unfair Trading Regulations 2008
All measurements are approximate and quoted in imperial with metric equivalents and are for general guidance only. Whilst every effort has been made to ensure to accuracy, these sales particulars must not be relied upon. Please note Fine & Country have not tested any apparatus, equipment, fixtures and fittings or services and, therefore, no guarantee can be given that they are in working order. Internal photographs are reproduced for general information and it must not be inferred that any item shown is included with the property. Contact the numbers listed on the brochure. ...
The garden is one of the features of the property with an emphasis on leisure and enjoyment with terraces to sit and enjoy the views and entertain. Or simply, enjoy a tranquil space to read a book. A summer house is a welcome ‘hideaway’ and timber outbuildings provide useful storage. The original stone ‘Ty Bach’ is located to the far rear of the garden.
Features:
- Garden
- Parking
- Terrace Voir plus Voir moins Located on the much sought after Western side of Abergavenny town is this impressive and
substantial Victorian semi-detached house with stone and brick elevations, sash windows and much character. The house retains many of the original features which are complemented by a
contemporary Orangery, the metal work and brick construction of the link with the main house providing an industrial style nod to the fact that the likely occupier of the original house would have been connected to the once thriving mines, railways and quarries located in the valleys sur-rounding the town. This beautiful home offers spacious accommodation over four floors, ample parking and pretty south facing gardens with superb views towards the Blorenge Mountain. Ground Floor
Stone steps, with a superb view towards the Blorenge Mountain, lead to the front porch entrance door with an attractive stone arch housing the double wooden doors with glazed panels. A second set of panel glazed doors lead into the main hallway with tessellated floor, stairs to the first floor, stairs to the lower ground floor and doors to both reception rooms, located either side of the hall. ...
The sitting room is positioned to the front of the house with windows to the front and side which flood the room with light, a fireplace with marble surround and mantle with cast iron grate set on a slate hearth provides a focal point and features including coving and ceiling rose are in keeping with the Victorian era. On the opposite side of the hall is a second reception room with two sash windows affording views across the garden towards the Blorenge Mountain and an attractive fire-place. A stripped wooden door with stained glass detail leads to the part glazed link to the Orangery. The contrast between the two Victorian reception rooms with the modern glazed and metal orangery give this beautiful home a real ‘wow’ factor. The Orangery affords views across the gar-den towards the Blorenge Mountain and for the cooler evenings, a wood burning stove provides warmth. A door leads from the Orangery down steps to a private terrace, also accessed from the dining area and to the garden and seating areas beyond. Lower Ground Floor
The substantial kitchen and dining room are located on the lower ground floor which can be ac-cessed via a staircase from the entrance hall, from the private terrace adjoining the orangery or via a back door. The kitchen has been thoughtfully designed to not only be a functional kitchen but retaining much of the character of the era, including the original cast iron range. The kitchen is fit-ted with modern wooden painted cupboards with stone composite worksurface over, appliances include a stainless steel range cooker and dishwasher. To either side of the original range and chimney breast are fitted full length cupboards with glazed doors to the top. A quarry tiled floor, which continues through to the dining room, is another interesting original feature. The kitchen is open plan to the dining room, with its original cast iron fireplace and double glazed doors to a private stone terrace and access to the steps to the orangery. ...
Beyond the kitchen and dining room is a useful walk in pantry/utility area and shower room with W.C. A door to the outside is located to the far side of the lower ground floor. First Floor
Stairs lead from the entrance hall to the first floor landing. The original staircase has turned balustrade and newel post and the original handrail. Located on the first floor, either side of the landing, are two bedrooms, a modern bathroom and separate W.C. The larger of the two bedrooms is located to the front of the house with dual aspect windows and a period fireplace. The second bedroom on the first floor offers superb views towards the Blorenge Mountain. A staircase leads to the second floor. Second Floor
Located on the second floor are two further bedrooms, the bedroom to the rear with views towards the Blorenge Mountain, one of the bedrooms has a range of fitted wardrobes. Outside
The house is accessed through its own private entrance opening onto a gravelled driveway with ample parking. The south facing gardens lie to the front, side and rear of the house, to the rear there are superb views towards the Blorenge Mountain. The front garden is shielded from the road with mature high hedges, the gardens are both aesthetically pleasing as well as productive, with mature plants, trees, well stocked beds and a vegetable garden. Low level walls have been built using bricks recycled from chimneys, an area of the front garden has been cleverly designed to frame a view of the Blorenge Mountain through an archway. Location
Abergavenny is an historic town located on the banks of the River Usk and known as ‘the Gateway to Wales’. The town is nestled between the Blorenge, Sugar Loaf and Skirrid Mountains and within a mile of the town centre are recreational walks through the beautiful countryside and along the Monmouthshire & Brecon Canal. A wide range of local amenities include shops, primary and secondary schools, banks, doctors, dentists, a library and a general hospital. Abergavenny has a leisure centre with swimming pool, a cinema, theatre and the area is well known for its many high quality restaurants. The town has a mainline railway station and good road links for commuting; the property is situated within easy reach of the commercial centres of south Wales via the Heads of the Valleys road and the A40/A449 linking to the M4, M5 and M50 motorways for Cardiff, Bristol and the Midlands. AGENT’S NOTES – CONSUMER PROTECTION REGULATIONS
Estate Agents are obliged, under the Consumer Protection Regulations, to provide any prospective buyers with any material information relating to properties that are being marketed. Fine & Country are committed to providing as much information as possible to enable buyers to make an informed decision with regard to both viewing and offering on a property. Local Authority
Monmouthshire County Council Council Tax Band
G
Please note that the Council Tax banding was correct as at date property listed. All buyers should make their own enquiries. Energy Performance Certificate
To view the full EPC please visit the GOV website. Tenure
Freehold Services
We are advised that mains electricity, gas, water and drainage are connected to the property.Broadband:
Standard and superfast fibre broadband available subject to providers terms and conditions. Please make your own enquiries via Openreach.Mobile:
EE, Three, 02 and Vodaphone limited indoors but likely outdoors. Please make your own enquiries via Ofcom. Title
CYM287530
A copy of which is available from Fine & Country. Agent's Notes
There is lapsed planning consent for a garage DC/2015/01168. Solar panels are fitted to the outbuildings and there is an EV charger for an electric vehicle. Fixtures and Fittings
Unless specifically described in these particulars, all fixtures and fittings are excluded from the sale though may be available by separate negotiation. Consumer Protection from Unfair Trading Regulations 2008
All measurements are approximate and quoted in imperial with metric equivalents and are for general guidance only. Whilst every effort has been made to ensure to accuracy, these sales particulars must not be relied upon. Please note Fine & Country have not tested any apparatus, equipment, fixtures and fittings or services and, therefore, no guarantee can be given that they are in working order. Internal photographs are reproduced for general information and it must not be inferred that any item shown is included with the property. Contact the numbers listed on the brochure. ...
The garden is one of the features of the property with an emphasis on leisure and enjoyment with terraces to sit and enjoy the views and entertain. Or simply, enjoy a tranquil space to read a book. A summer house is a welcome ‘hideaway’ and timber outbuildings provide useful storage. The original stone ‘Ty Bach’ is located to the far rear of the garden.
Features:
- Garden
- Parking
- Terrace