180 000 EUR
200 000 EUR
3 ch
90 m²
245 000 EUR
240 000 EUR
185 000 EUR
210 000 EUR
1 ch
80 m²
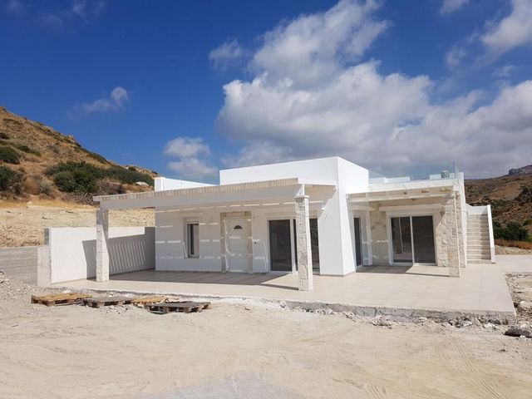
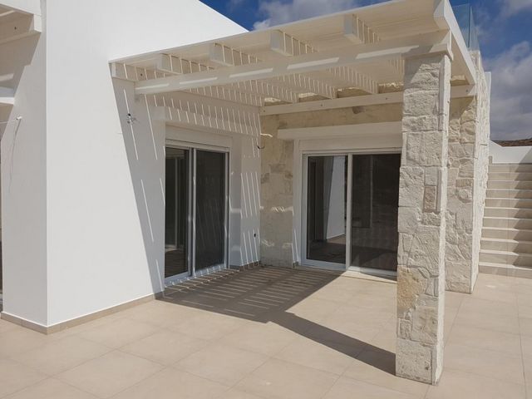
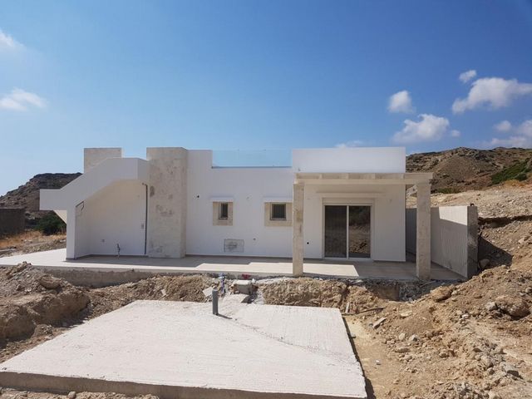
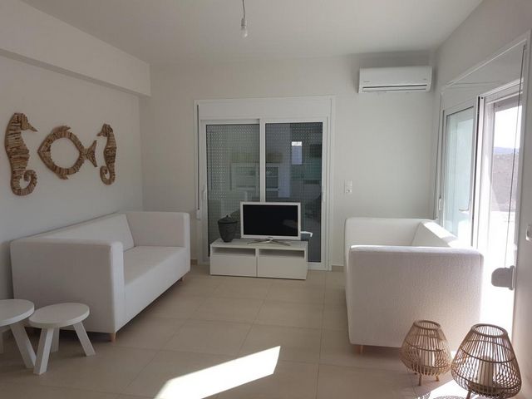
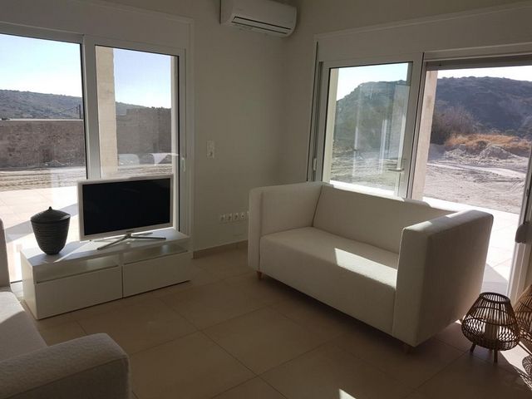
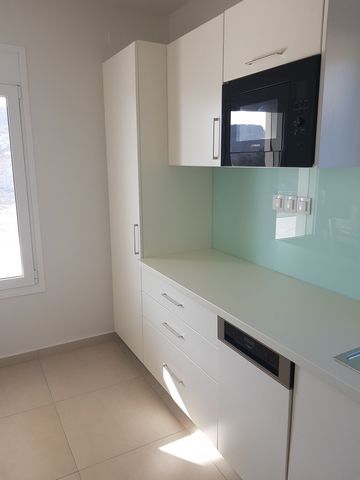
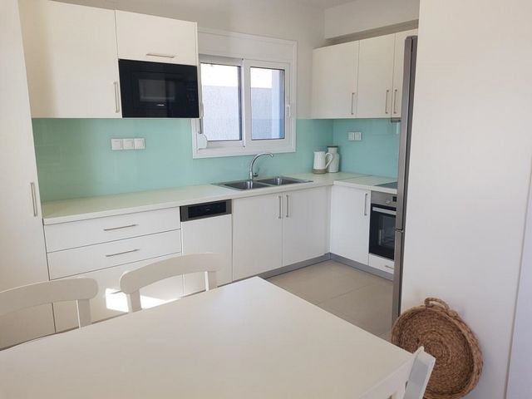
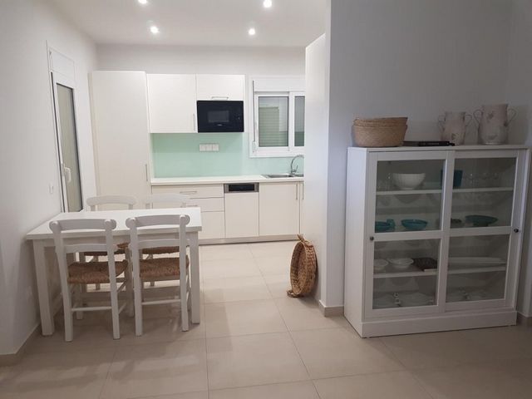
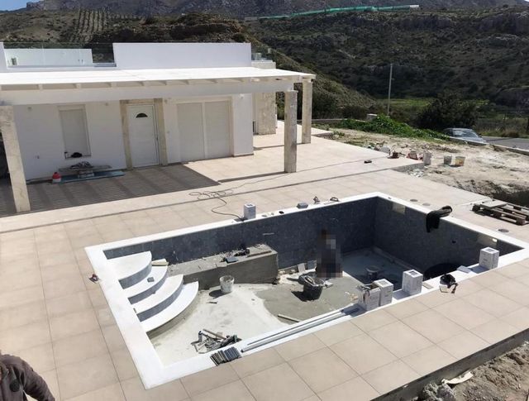
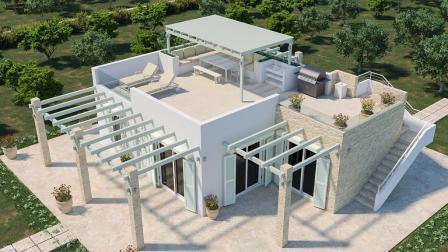
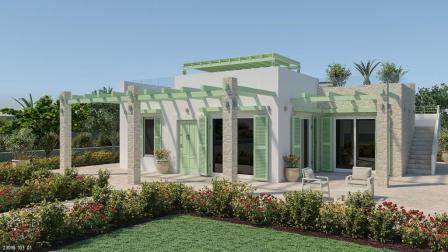
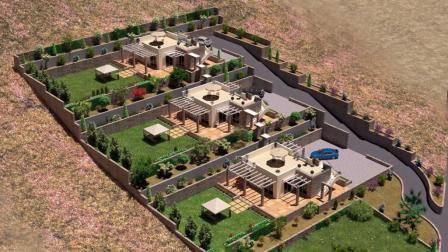
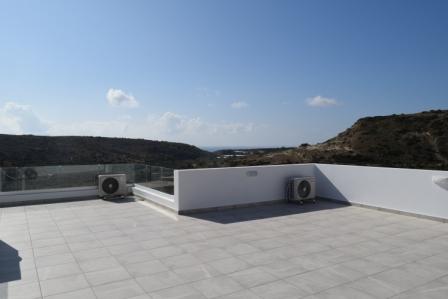
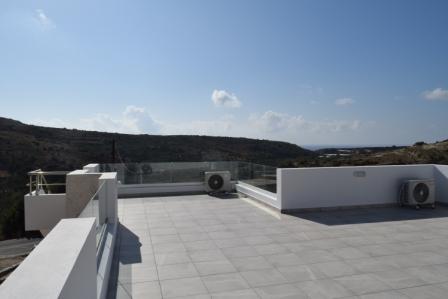
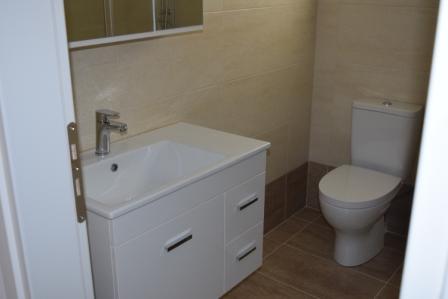
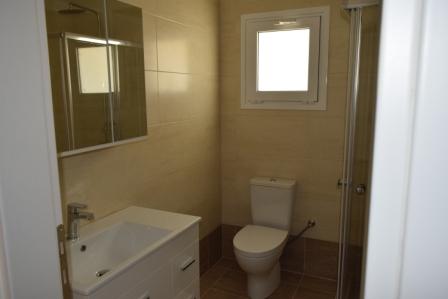
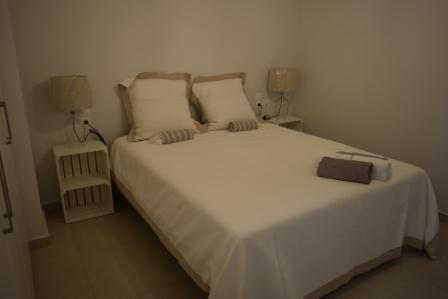
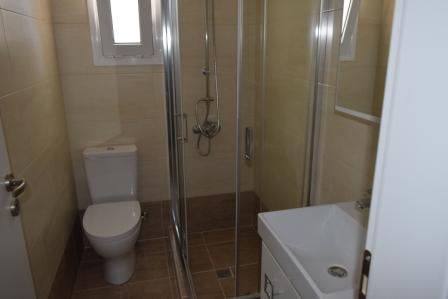
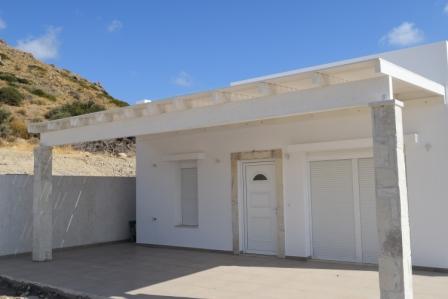
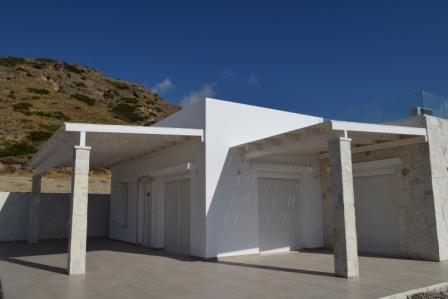
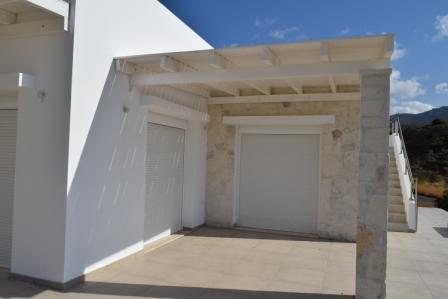
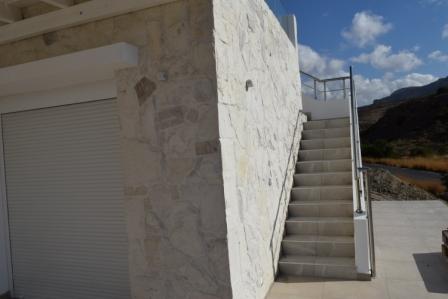
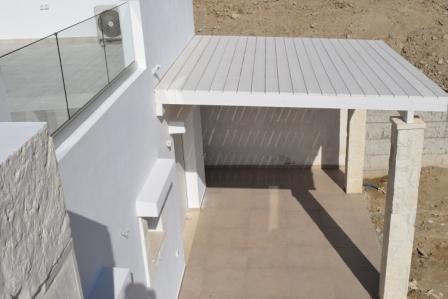
Le prix de chaque maison comprend un terrain compris entre 1000 et 3000 m2 par maison, permis de construire, construction supervisée par ingénieur, isolation haute performance, fosse septique, raccordement aux services.
Les caractéristiques notables incluent:
· Systèmes de fenêtres à double vitrage avec moustiquaires intégrées.
· Volets de sécurité haute performance pour toutes les portes et fenêtres de la terrasse.
· Grande cuisine équipée avec four encastré, micro-ondes, plaque vitrocéramique et également réfrigérateur-congélateur et lave-linge. Crépine en verre de qualité supérieure dans toute la cuisine
· Deux salles de bains entièrement équipées, comprenant des cabines de douche entièrement fermées, une douche à effet pluie, des toilettes, un lavabo et une armoire de toilette.
· Peinture complète à l'intérieur et à l'extérieur.
· Sols et salles de bains entièrement carrelés.
· Grandes terrasses entièrement carrelées à l'avant et à l'arrière de la villa.
· Armoires entièrement équipées dans les deux chambres.
· Pergolas sur terrasses.
· Unités de climatisation pour le refroidissement et le chauffage dans le salon et les chambres.
· Pompe à chaleur pour eau chaude instantanée 24/7.
· Allée à chaque maison avec câbles légers et drainage.
· Ballustrades / verres tout autour du niveau du toit pour une apparence améliorée.
Options
L'entreprise de constructeurs installera les éléments suivants à un coût supplémentaire à la demande du client. Le client peut également installer ses propres éléments comme il le souhaite. Ils peuvent augmenter ou réduire leurs effectifs en fonction de leur budget.
· Aménagement de la terrasse sur le toit (carrelage premium 70 m2, installation des services, évier / placard 7 050
· Grande pergola au toit en bois construite, peinte et aménagée 3300
· Piscine 7m x 4m avec sièges / marches intégrés 36 000
· Éclairage encastré (cuisine, halls, salles de bains) 975
· Salle de stockage sous-étage entièrement fermée 1 110
· Pose, conception et aménagement du sol de jardin selon les demandes du client. Fournisseur recommandé.
Tous les prix en euros. Les spécifications peuvent être modifiées de temps à autre.
La taille des terres varie en fonction du terrain et des caractéristiques du terrain. Voir plus Voir moins PilalimataKrásně navržený dům s velkou střešní terasou v Pilalimata. Dům má 76m2 s terasou 126m2. Je pěkně zastřešen pergolou a má 70 m2 střešní terasu vybavenou umyvadlem, grilem a příjemným posezením. Dům se skládá ze dvou ložnic, dvou koupelen a otevřeného obývacího pokoje s kuchyní. Je postaven v nejvyšší kvalitě a nachází se v klidné a tiché oblasti se soukromím, spoustou prostoru a jen 2 minuty od pláže a oblasti Makrigialos.
V ceně domu je pozemek cca 1000 m2, stavební povolení, stavba s dozorem inženýra, vysoce výkonná izolace, septik, přípojka inženýrských sítí.
Mezi pozoruhodné funkce patří:
• Okenní systémy s dvojitým zasklením s integrovanou sítí proti hmyzu.
• Vysoce výkonné bezpečnostní rolety pro terasové dveře a okna.
• Velká vybavená kuchyň s vestavěnou troubou, mikrovlnkou, sklokeramickou deskou a také včetně lednice s mrazákem a pračky. Prémiové sklo procházející celou kuchyní.
• Dvě plně vybavené koupelny sestávající z plně uzavřených sprchových koutů, dešťové sprchy, toalety, umyvadla a koupelnové skříňky.
• Kompletní nátěr uvnitř i vně.
• Plně dlážděné podlahy a koupelny.
• Velká plně dlážděná terasa v přední a zadní části vily.
• Plně vybavené skříně v obou ložnicích.
• Pergoly nad terasami.
• Klimatizační jednotky pro chlazení a vytápění v obývacím prostoru a ložnicích.
• Tepelné čerpadlo pro 24/7 okamžitého ohřevu vody.
• Příjezdová cesta k domu se světelnými kabely a kanalizací.
• Balustrády/skla po celé úrovni střechy pro lepší vzhled.
• Vybavení střešní terasy (prémiová dlažba 70 m2, instalace služeb, umyvadlo/skříňka
• Velká dřevěná střešní pergola zkonstruována, natřena a namontována
• Bazén 7m x 4m s vestavěným sezením/schůdky
• Vestavné osvětlení (kuchyň, chodby, koupelny)
• Plně uzavřený úložný prostor v přízemí
• Pokládka zahradní zeminy, projektování a terénní úpravy. PilalimataWunderschön gestaltetes Haus mit großer Dachterrasse in Pilalimata. Das Haus ist 76 m² groß und verfügt über eine 126 m² große Terrasse. Es ist schön mit einer Pergola überdacht und verfügt über eine 70 m² große Dachterrasse mit Spüle, Grill und einer schönen Sitzecke. Das Haus besteht aus zwei Schlafzimmern, zwei Badezimmern und einem offenen Wohnbereich mit Küche. Es wurde nach höchster Qualität gebaut und liegt in einer ruhigen und ruhigen Gegend mit Privatsphäre, viel Platz und nur 2 Minuten vom Strand und dem Makrigialos-Gebiet entfernt.
Der Hauspreis beinhaltet ein Grundstück von ca. 1.000 m², eine Baugenehmigung, einen von einem Ingenieur überwachten Bau, eine Hochleistungsisolierung, eine Klärgrube und einen Anschluss an die Dienstleistungen.
Zu den bemerkenswerten Merkmalen gehören:
• Doppelverglaste Fenstersysteme mit integriertem Insektenschutz.
• Hochleistungs-Sicherheitsläden für Terrassentüren und Fenster im gesamten Gebäude.
• Große Einbauküche mit eingebautem Backofen, Mikrowelle, Cerankochfeld sowie Kühlschrank mit Gefrierfach und Waschmaschine. Hochwertige Glasrückwand in der gesamten Küche.
• Zwei komplett ausgestattete Badezimmer, bestehend aus vollständig geschlossenen Duschkabinen, Regendusche, Toilette, Waschbecken und Badezimmerschrank.
• Vollständige Lackierung innen und außen.
• Vollständig geflieste Böden und Badezimmer.
• Große, vollständig geflieste Terrasse vor und hinter der Villa.
• Vollständig ausgestattete Kleiderschränke in beiden Schlafzimmern.
• Pergolen über Terrassen.
• Klimaanlagen zum Kühlen und Heizen im Wohn- und Schlafbereich.
• Wärmepumpe für sofortiges Warmwasser rund um die Uhr.
• Zufahrt zum Haus mit Lichtkabeln und Entwässerung.
• Balustraden/Glas rund um die Dachebene für ein verbessertes Erscheinungsbild.
• Dachterrassenausbau (hochwertige Fliesen 70 m2, Installation von Dienstleistungen, Waschbecken/Schrank).
• Große Dachpergola aus Holz gebaut, gestrichen und montiert
• Schwimmbad 7m x 4m mit eingebauten Sitzgelegenheiten/Stufen
• Einbauleuchten (Küche, Flur, Badezimmer)
• Vollständig geschlossener Lagerraum im Untergeschoss
• Gartenbodenverlegung, Gestaltung und Landschaftsgestaltung. PilalimataΟff plan de maisons magnifiquement conçues, avec de grandes terrasses sur le toit à Pilalimata. Chaque maison fait 76m2 avec 126m2 de terrasses. Elles sont joliment couvertes de pergolas et disposent d'une terrasse sur le toit de 70m2 aménagée avec évier, barbecue et un joli coin salon. . Les maisons se composent de deux chambres, de deux salles de bains et d'un salon décloisonné avec cuisine. Ils sont construits avec la plus haute qualité et sont situés dans un quartier paisible et tranquille avec intimité, beaucoup d'espace et à seulement 2 minutes de la plage et de la région de Makrigialos.
Le prix de chaque maison comprend un terrain compris entre 1000 et 3000 m2 par maison, permis de construire, construction supervisée par ingénieur, isolation haute performance, fosse septique, raccordement aux services.
Les caractéristiques notables incluent:
· Systèmes de fenêtres à double vitrage avec moustiquaires intégrées.
· Volets de sécurité haute performance pour toutes les portes et fenêtres de la terrasse.
· Grande cuisine équipée avec four encastré, micro-ondes, plaque vitrocéramique et également réfrigérateur-congélateur et lave-linge. Crépine en verre de qualité supérieure dans toute la cuisine
· Deux salles de bains entièrement équipées, comprenant des cabines de douche entièrement fermées, une douche à effet pluie, des toilettes, un lavabo et une armoire de toilette.
· Peinture complète à l'intérieur et à l'extérieur.
· Sols et salles de bains entièrement carrelés.
· Grandes terrasses entièrement carrelées à l'avant et à l'arrière de la villa.
· Armoires entièrement équipées dans les deux chambres.
· Pergolas sur terrasses.
· Unités de climatisation pour le refroidissement et le chauffage dans le salon et les chambres.
· Pompe à chaleur pour eau chaude instantanée 24/7.
· Allée à chaque maison avec câbles légers et drainage.
· Ballustrades / verres tout autour du niveau du toit pour une apparence améliorée.
Options
L'entreprise de constructeurs installera les éléments suivants à un coût supplémentaire à la demande du client. Le client peut également installer ses propres éléments comme il le souhaite. Ils peuvent augmenter ou réduire leurs effectifs en fonction de leur budget.
· Aménagement de la terrasse sur le toit (carrelage premium 70 m2, installation des services, évier / placard 7 050
· Grande pergola au toit en bois construite, peinte et aménagée 3300
· Piscine 7m x 4m avec sièges / marches intégrés 36 000
· Éclairage encastré (cuisine, halls, salles de bains) 975
· Salle de stockage sous-étage entièrement fermée 1 110
· Pose, conception et aménagement du sol de jardin selon les demandes du client. Fournisseur recommandé.
Tous les prix en euros. Les spécifications peuvent être modifiées de temps à autre.
La taille des terres varie en fonction du terrain et des caractéristiques du terrain. PilamataCasa dal design accattivante, con grande terrazza sul tetto a Pilalimata. La casa è di 76 mq con 126 mq di terrazzo. È ben coperto con pergolato e ha una terrazza sul tetto di 70 m2 attrezzata con lavello, barbecue e una bella zona salotto. La casa è composta da due camere da letto, due bagni e una zona giorno open space con cucina. È costruito con la massima qualità e si trova in una zona tranquilla e silenziosa con privacy, molto spazio ea soli 2 minuti dalla spiaggia e dalla zona di Makrigialos.
Il prezzo della casa comprende terreno di circa 1.000 mq, licenza edilizia, costruzione sotto la supervisione di un ingegnere, isolamento ad alte prestazioni, fossa settica, allacciamento ai servizi.
Le caratteristiche notevoli includono:
• Sistemi di finestre con doppi vetri con zanzariere integrate.
• Persiane di sicurezza ad alte prestazioni per porte e finestre di terrazzi.
• Ampia cucina attrezzata con forno incorporato, microonde, piano cottura in vetroceramica e frigorifero con congelatore e lavatrice. Paraspruzzi in vetro di alta qualità in tutta la cucina.
• Due bagni completamente attrezzati, composti da cabine doccia completamente chiuse, doccia a pioggia, wc, lavabo e mobiletto del bagno.
• Verniciatura completa all'interno e all'esterno.
• Pavimenti e bagni completamente piastrellati.
• Grande terrazza completamente piastrellata davanti e dietro la villa.
• Armadi completamente attrezzati in entrambe le camere.
• Pergolati su terrazzi.
• Unità di climatizzazione per il raffrescamento e il riscaldamento della zona giorno e delle camere da letto.
• Pompa di calore per acqua calda istantanea 24 ore su 24, 7 giorni su 7.
• Accesso carrabile alla casa con cavi luce e drenaggio.
• Parapetti/vetri lungo tutto il livello del tetto per un aspetto migliore.
• Allestimento terrazza sul tetto (piastrellatura premium 70 m2, installazione servizi, lavello/armadio
• Grande pergolato in legno costruito, dipinto e montato
• Piscina 7m x 4m con posti a sedere/gradini incorporati
• Illuminazione da incasso (cucina, sale, bagni)
• Ripostiglio sottoscala completamente chiuso
• Posa, progettazione e abbellimento del terreno del giardino. PilalimataPrachtig ontworpen huis, met groot dakterras in Pilalimata. Het huis is 76m2 met 126m2 terras. Het is mooi overdekt met pergola en heeft een dakterras van 70m2 met gootsteen, BBQ en een mooie zithoek. Het huis bestaat uit twee slaapkamers, twee badkamers en een open woonkamer met keuken. Het is gebouwd volgens de hoogste kwaliteit en ligt in een vredige en rustige omgeving met privacy, veel ruimte en op slechts 2 minuten van het strand en Makrigialos.
De prijs van het huis is inclusief grond van ongeveer 1.000 m2, bouwvergunning, constructie onder toezicht van een ingenieur, hoogwaardige isolatie, septic tank, aansluiting op diensten.
Opmerkelijke kenmerken zijn onder meer:
• Raamsystemen met dubbele beglazing met geïntegreerde horren.
• Hoogwaardige veiligheidsluiken voor terrasdeuren en -ramen overal.
• Grote ingerichte keuken met ingebouwde oven, magnetron, keramische kookplaat en ook inclusief koelkast met vriesvak en wasmachine. Premium glazen achterwand door de hele keuken.
• Twee volledig ingerichte badkamers, bestaande uit volledig gesloten douchecabines, regendouche, toilet, wastafel en badkamermeubel.
• Volledig schilderwerk binnen en buiten.
• Volledig betegelde vloeren en badkamers.
• Groot volledig betegeld terras voor en achter de villa.
• Volledig ingerichte kasten in beide slaapkamers.
• Pergola's boven terrassen.
• Airco units voor koeling en verwarming in woon- en slaapkamers.
• Warmtepomp voor 24/7 direct warm water.
• Oprit naar de woning met lichtkabels en riolering.
• Ballustrades/glas rondom het dakniveau voor een betere uitstraling.
• Inrichting dakterras (premium betegeling 70 m2, installatie water, gootsteen/kast
• Grote houten dakpergola gebouwd, geschilderd en gemonteerd
• Zwembad 7m x 4m met ingebouwde zitgelegenheid/trap
• Inbouwverlichting (keuken, gangen, badkamers)
• Volledig afgesloten berging onder de trap
• Aanleg, ontwerp en landschapsarchitectuur van tuingrond. PilalimataPięknie zaprojektowany dom z dużym tarasem na dachu w Pilalimata. Dom ma 76m2 z tarasem 126m2. Jest ładnie pokryty pergolą i posiada taras na dachu o powierzchni 70 m2 z umywalką, grillem i przyjemnym miejscem do siedzenia. Dom składa się z dwóch sypialni, dwóch łazienek i otwartej części dziennej z kuchnią. Jest zbudowany z najwyższą jakością i znajduje się w spokojnej i spokojnej okolicy z prywatnością, dużą przestrzenią i zaledwie 2 minuty od plaży i obszaru Makrigialos.
Cena domu obejmuje działkę o powierzchni około 1000 m2, pozwolenie na budowę, nadzór inżynierski nad budową, wysokowydajną izolację, szambo, przyłącze mediów.
Godne uwagi funkcje obejmują:
• Systemy okien z podwójnymi szybami ze zintegrowanymi moskitierami.
• Wysokowydajne rolety antywłamaniowe do drzwi tarasowych i okien w całym budynku.
• Duża wyposażona kuchnia z wbudowanym piekarnikiem, kuchenką mikrofalową, ceramiczną płytą grzejną oraz lodówko-zamrażarką i pralką. Szkło premium w całej kuchni.
• Dwie w pełni wyposażone łazienki, składające się z całkowicie zabudowanych kabin prysznicowych, prysznica ze strumieniem deszczowym, toalety, umywalki i szafki łazienkowej.
• Pełne malowanie wewnątrz i na zewnątrz.
• Całkowicie wyłożone kafelkami podłogi i łazienki.
• Duży, w pełni wyłożony kafelkami taras z przodu iz tyłu willi.
• W pełni wyposażone szafy w obu sypialniach.
• Pergole nad tarasami.
• Urządzenia klimatyzacyjne do chłodzenia i ogrzewania pomieszczeń mieszkalnych i sypialni.
• Pompa ciepła do natychmiastowej ciepłej wody 24/7.
• Podjazd do domu z okablowaniem świetlnym i drenażem.
• Balustrady/oszklenia na całym poziomie dachu poprawiające wygląd.
• Wykończenie tarasu na dachu (płytki premium 70 m2, instalacja elektryczna, umywalka/szafka
• Zbudowana, pomalowana i zamontowana duża drewniana pergola dachowa
• Basen 7m x 4m z wbudowanymi siedzeniami/schodkami
• Oświetlenie wpuszczane (kuchnia, korytarze, łazienki)
• Całkowicie ogrodzony schowek pod schodami
• Układanie gleby ogrodowej, projektowanie i kształtowanie krajobrazu. ПилалиматаКрасиво спроектированный дом с большой террасой на крыше в Пилалимате. Дом 76м2 с террасой 126м2. Он красиво покрыт перголой и имеет террасу на крыше площадью 70 м2 с раковиной, барбекю и красивой зоной отдыха. Дом состоит из двух спален, двух ванных комнат и гостиной открытой планировки с кухней. Он построен с высочайшим качеством и расположен в тихом и спокойном районе с уединением, большим пространством и всего в 2 минутах от пляжа и района Макригиалос.
В стоимость дома входит земельный участок площадью около 1000 м2, разрешение на строительство, строительство под надзором инженера, высокоэффективная изоляция, септик, подключение к инженерным сетям.
Примечательные особенности включают в себя:
• Оконные системы с двойным остеклением со встроенными сетками от насекомых.
• Высокоэффективные защитные жалюзи для террасных дверей и окон по всему периметру.
• Большая оборудованная кухня со встроенной духовкой, микроволновой печью, керамической плитой, а также холодильником с морозильной камерой и стиральной машиной. Стеклянный фартук премиум-класса через всю кухню.
• Две полностью оборудованные ванные комнаты, включающие полностью закрытые душевые кабины, тропический душ, туалет, раковину и тумбу.
• Полная покраска внутри и снаружи.
• Полностью кафельные полы и ванные комнаты.
• Большая полностью выложенная плиткой терраса перед и за виллой.
• Полностью встроенные шкафы в обеих спальнях.
• Беседки над террасами.
• Кондиционеры для охлаждения и обогрева в гостиной и спальнях.
• Тепловой насос для круглосуточной подачи горячей воды.
• Подъезд к дому с легкими кабелями и канализацией.
• Балюстрады/стекла по всему уровню крыши для улучшения внешнего вида.
• Отделка террасы на крыше (плитка премиум-класса 70 м2, установка инженерных коммуникаций, раковина/шкаф
• Построена, покрашена и установлена большая деревянная беседка на крыше.
• Бассейн 7 х 4 м со встроенными креслами/ступенями
• Встроенное освещение (кухни, холлы, санузлы)
• Полностью закрытая кладовая под лестницей
• Укладка садового грунта, проектирование и благоустройство. PilalimataTwo off plan beautifully designed houses, with big roof terraces in Pilalimata. Each house is 76m2 with 126m2 of terraces. They are covered nicely with pergolas and have a 70m2 roof terrace fit out with sink, BBQ, and a nice sitting area. . The houses consist of two bedrooms, two bathrooms, and an open plan living area with kitchen. They are built to the highest quality and are located in a peaceful and tranquil area with privacy, lots of space, and just 2 minutes from the beach and Makrigialos area.
Each house price includes land between 1,000 and 3,000m2 per house, building license, engineer supervised construction, high performance insulation, septic tank, services connection.
Notable features include:
• Double glazed window systems with integrated insect screens.
• High performance security shutters for all terrace doors and windows throughout.
• Large fitted kitchen with built in oven, microwave, ceramic hob and also including fridge freezer and washing machine. Premium glass splashback through whole kitchen.
• Two fully fitted bathrooms, comprising fully enclosed shower cubicles, rainshower, toilet, sink and bathroom cabinet.
• Full painting inside and outside.
• Fully tiled floors and bathrooms.
• Large fully tiled terraces front and back of the villa.
• Fully fitted wardrobes in both bedrooms.
• Pergolas over terraces.
• Air conditioning units for cooling and heating in living area and bedrooms.
• Heatpump for 24/7 instant hot water.
• Driveway to each house with light cables and drainage.
• Ballustrades/glasss all round the roof level for enhanced appearance.Price list:
• Off plan- villa next to the showhouse 225,000.
• Off plan-top villa 239,000
The price and land size varies according to the individual terrain and land characteristics. Options
The firm of constructors will install the following at extra cost at client request. Alternatively client can install their own items as they wish. They can upsize or downsize according to their budget.
• Roof terrace fit out (premium tiling 70 m2, services installation, sink/cupboard 7,050
• Large wooden roof pergola constructed, painted and fitted 3,300
• Swimming pool 7m x 4m with inbuilt seating/steps 36,000
• Recessed lighting (kitchen, halls, bathrooms) 975
• Fully enclosed understairs storage room 1,110
• Garden soil laying, design and landscaping as client requests. Supplier recommended.