1 800 000 EUR
1 850 000 EUR
1 380 000 EUR
1 950 000 EUR
1 250 000 EUR
1 900 000 EUR
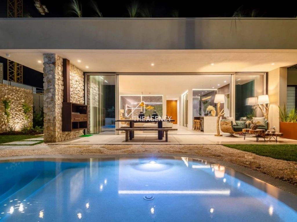
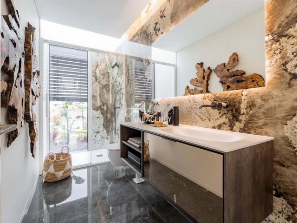
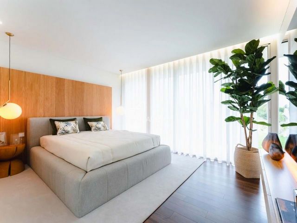
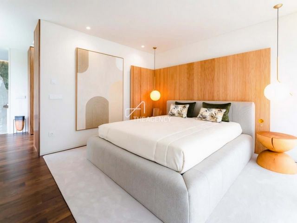
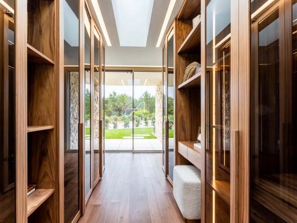
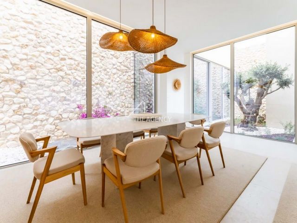
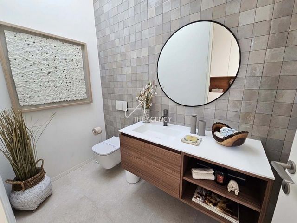
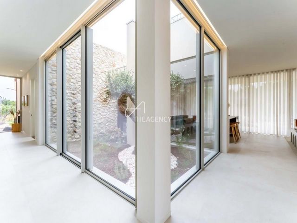
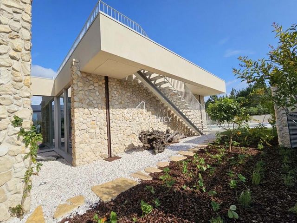
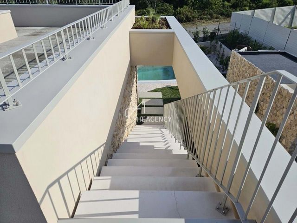
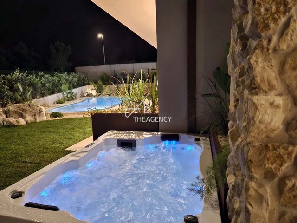
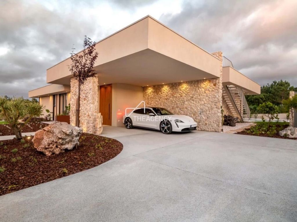
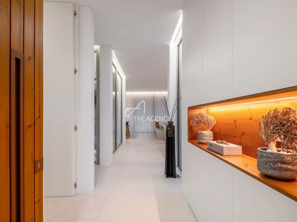
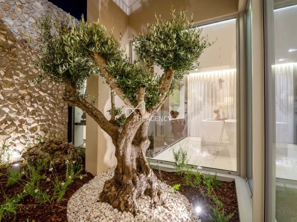
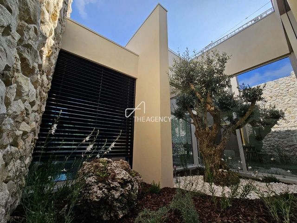
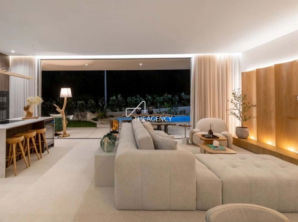
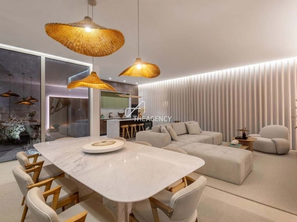
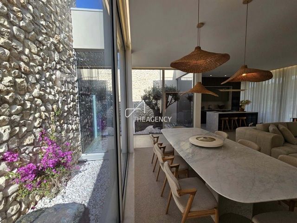
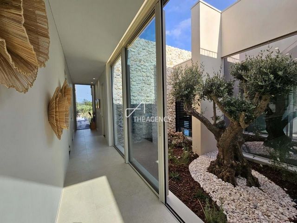
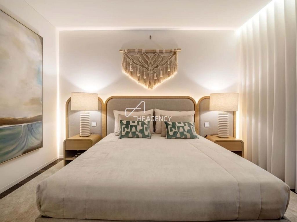
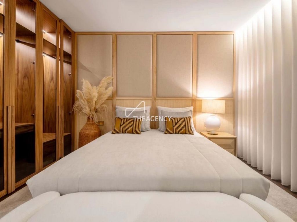
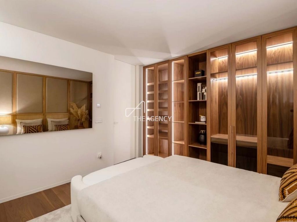
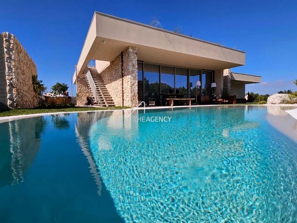
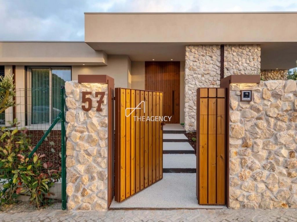
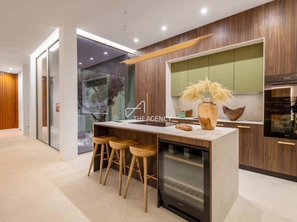
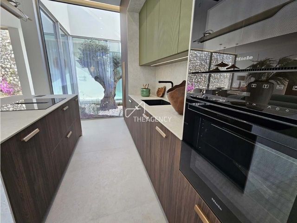
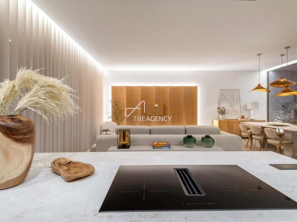
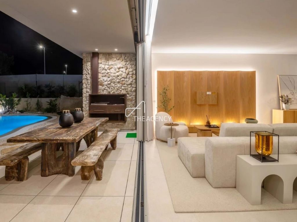
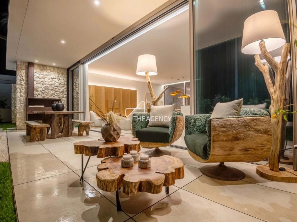
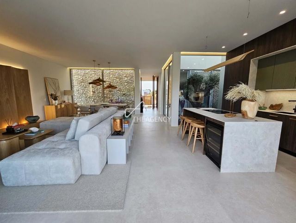
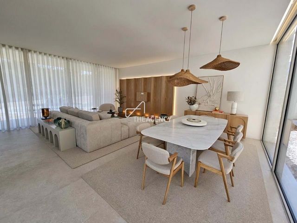
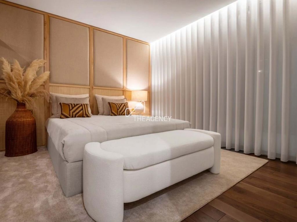
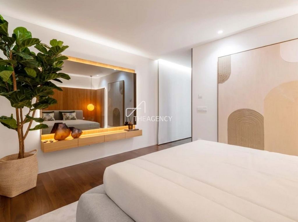
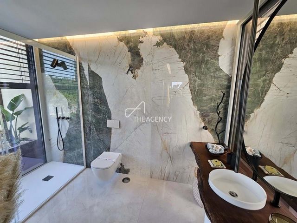
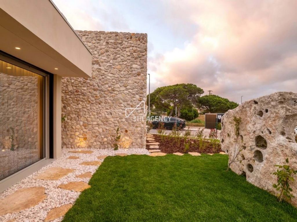
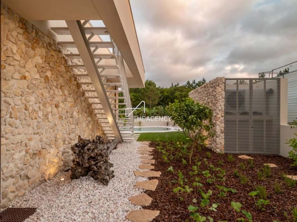
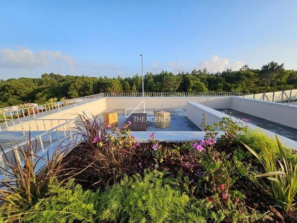
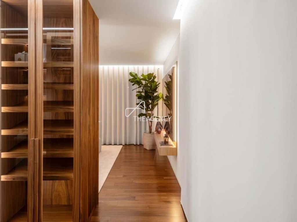
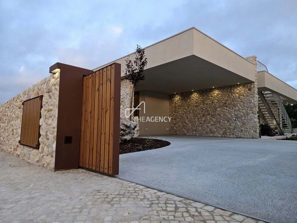
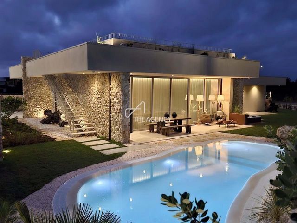
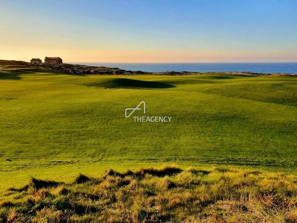
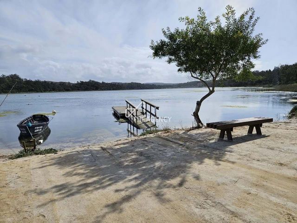
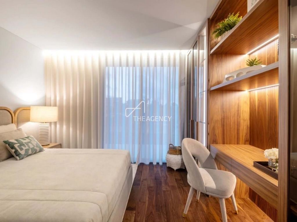
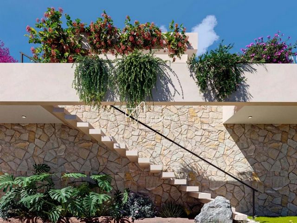
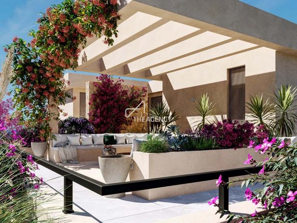
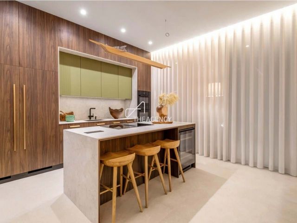
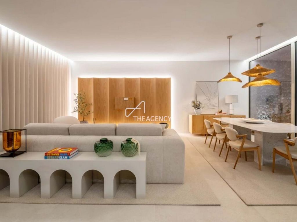
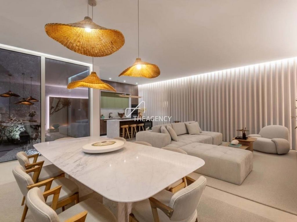
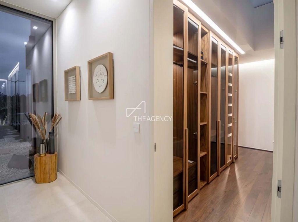
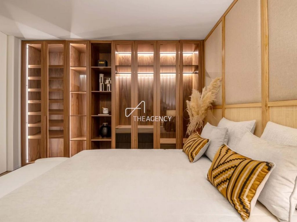
Located in the picturesque region of Óbidos, Lagoon Village is a luxury residential development comprising 57 villas that combine modern elegance with the natural tranquillity of the Óbidos Lagoon. This exclusive project offers spacious villas, each carefully designed to provide a high-quality living experience, with stunning views and access to a range of luxury amenities. The villas come in different configurations and sizes to meet the needs and preferences of buyers. Each villa is equipped with high-quality features, including balconies, terraces, outdoor fireplaces, covered parking, and garage access, ensuring a comfortable and sophisticated lifestyle. The plot areas range from 900 m² to 1200 m², offering ample internal and external spaces.The prime location of Lagoon Village allows easy access to the stunning Óbidos Lagoon, as well as proximity to the historic town of Óbidos, providing the perfect balance between rural serenity and urban convenience. With a combination of contemporary design, idyllic location, and luxurious facilities, Lagoon Village is the ideal choice for those seeking a premium residence in one of the most beautiful regions of Portugal. Don't miss this unique opportunity to own a piece of paradise by the sea.Highlights of the Finishes:- Fully equipped kitchen with Miele appliances, including a wine fridge
- Custom kitchen cabinetry, locally manufactured by Micra
- Island and backsplash made of high-quality Dekton ultracompact stone
- Underfloor heating system connected to a heat pump
- Duct air conditioning through Fan Coils, with warm/cold air renewal via heat pump
- Controlled mechanical ventilation system (CMV)
- Materials selected from international brands recognized for their quality and award-winning design, such as Gessi, Inbani, and Alice Ceramica
- Walnut multilayer wood flooring in bedrooms
- Large format tiles (2.80 x 1.20 m) in bathrooms by Florim
- Large tiles (1.20 x 1.20 m) in the living room, kitchen, and corridor by Marazzi
- Windows with double glazing and frames by Reynaers
- Living areas with 3 m interior ceiling height
- Interior doors up to the ceiling
- Built-in wardrobes and walk-in closets made of custom wood
- Skylights for natural sunlight
- Exterior electric solar shutters in aluminium
- Home automation system
- LED lighting throughout the property
- Roof terrace with outdoor fireplace/brazier and panoramic views
- Heated outdoor Jacuzzi
- Built-in swimming pool with a beach effect, using compacted sand, resin, and other materials for a natural aesthetic finish
- Facades clad with natural stone and clay from Matteo Brioni
- Covered carport for 2 cars (villas 52 to 57) or underground garages for 3 to 4 cars (villas 10, 11, and 47 to 51)
- Garden annex for pool equipment and garden furniture storage
- Landscaped garden, fully fenced with a metal structure (1.5 m high) and natural vegetation
- Indoor garden with a centuries-old olive treeAvailabilityPhase 1:The first phase of 6 villas with 3 bedrooms on 1 floor is being built on plots 52 to 57, with delivery expected by the end of 2024.- House 53 (under construction)
- House 57 (fully furnished and decorated to a high standard, delivery expected in May 2024)Phase 2:Construction of the second phase has already begun, with keys expected to be handed over in the summer of 2025. These villas will have 2 to 3 floors, up to 4 bedrooms, including office space, underground garages for 3 to 4 cars, games/cinema room or gym area, and always with panoramic roof terraces.- House 10 and 11 (3 floors)
- Houses 47 to 50 (under construction)
- House 51 (fully furnished and decorated to high quality, under construction)
- Houses 2 to 8 (construction starting in July 2024, delivery expected by the end of 2025) Voir plus Voir moins Localizado na pitoresca região de Óbidos, o Lagoon Village é um empreendimento residencial de luxo, composto por 57 moradias, que combina elegância moderna com a tranquilidade natural da Lagoa de Óbidos. Este projeto exclusivo oferece moradias espaçosas, cada uma cuidadosamente projetada para proporcionar uma experiência de vida de alta qualidade, com vistas deslumbrantes e acesso a uma série de comodidades de luxo, com diferentes configurações e tamanhos para atender às necessidades e preferências dos compradores. Cada moradia é equipada com características de alta qualidade, incluindo varandas, terraços, lareiras exteriores, estacionamento coberto, e acesso à garagem, garantindo uma vida confortável e sofisticada. As áreas dos lotes variam de 900 m² até 1200 m², oferecendo amplos espaços internos e externos.A localização privilegiada do Lagoon Village permite fácil acesso à deslumbrante Lagoa de Óbidos, bem como proximidade com a cidade histórica de Óbidos, proporcionando um equilíbrio perfeito entre a serenidade rural e a conveniência urbana. Com uma combinação de design contemporâneo, localização idílica e instalações luxuosas, o Lagoon Village é a escolha ideal para quem busca uma residência premium em uma das mais belas regiões de Portugal. Não perca esta oportunidade única de possuir um pedaço de paraíso à beira-mar.Alguns destaques dos acabamentos incluem:- Cozinha totalmente equipada com eletrodomésticos Miele, incluindo frigorífico para vinhos
- Mobiliário de cozinha personalizado, fabricado localmente pela Micra
- Ilha e backsplash em pedra ultracompacta Dekton de qualidade superior
- Sistema de aquecimento de piso radiante ligado a bomba de calor
- Ar condicionado por dutos através de Fan Coils, com renovação de ar quente/frio via bomba de calor
- Sistema de ventilação mecânica controlada (CMV)
- Materiais selecionados de marcas internacionais reconhecidas pela qualidade e design premiado, como Gessi, Inbani, e Alice Ceramica
- Pavimentos dos quartos em madeira multicamadas de nogueira
- Azulejos de grandes dimensões (2,80 x 1,20 m) nos banheiros da Florim
- Azulejos de grande formato (1,20 x 1,20 m) na sala de estar, cozinha e corredor da Marazzi
- Janelas com vidros duplos e caixilharias da marca Reynaers
- Áreas de estar com altura interior de 3 m
- Portas interiores até ao teto
- Roupeiros embutidos e closet em madeira personalizada
- Claraboias para luz natural
- Persianas solares elétricas exteriores em alumínio
- Automação residencial
- Iluminação LED em toda a propriedade
- Terraço na cobertura com lareira/brazeiro e vistas panorâmicas
- Jacuzzi exterior aquecido
- Piscina embutida com efeito praia, utilizando areia compactada, resina e outros materiais para um acabamento estético natural
- Fachadas revestidas com pedra natural e argila da marca Matteo Brioni
- Carport coberto para 2 carros (moradias 52 a 57) ou garagens subterrâneas para 3 a 4 carros (moradias 10, 11 e 47 a 51)
- Anexo no jardim para equipamentos de piscina e armazenamento de mobiliário de jardim
- Jardim com arquitetura paisagística, completamente vedado com estrutura metálica (1,5 m de altura) e vegetação natural
- Jardim interior com oliveira centenáriaDisponibilidadesFase 1:A primeira fase de 6 moradias com 3 quartos em 1 piso está a ser construída nos lotes 52 a 57, com entrega prevista para o final de 2024.- Casa 53 (em construção)
- Casa 57 (totalmente mobilada e decorada com qualidade superior, entrega prevista para maio de 2024)Fase 2:A construção da segunda fase já começou e as chaves estão previstas para o verão de 2025, com moradias de 2 e 3 pisos, até 4 quartos, incluindo espaço de escritório, garagem subterrânea para 3 a 4 carros, sala de jogos/cinema ou zona de ginásio, e sempre com terraços panorâmicos na cobertura.- Casa 10 e 11 (3 pisos)
- Casas 47 a 50 (em construção)
- Casa 51 (totalmente mobilada e decorada com alta qualidade, em construção)
- Casas 2 a 8 (início em julho de 2024, entrega prevista para o final de 2025) Located in Óbidos.
Located in the picturesque region of Óbidos, Lagoon Village is a luxury residential development comprising 57 villas that combine modern elegance with the natural tranquillity of the Óbidos Lagoon. This exclusive project offers spacious villas, each carefully designed to provide a high-quality living experience, with stunning views and access to a range of luxury amenities. The villas come in different configurations and sizes to meet the needs and preferences of buyers. Each villa is equipped with high-quality features, including balconies, terraces, outdoor fireplaces, covered parking, and garage access, ensuring a comfortable and sophisticated lifestyle. The plot areas range from 900 m² to 1200 m², offering ample internal and external spaces.The prime location of Lagoon Village allows easy access to the stunning Óbidos Lagoon, as well as proximity to the historic town of Óbidos, providing the perfect balance between rural serenity and urban convenience. With a combination of contemporary design, idyllic location, and luxurious facilities, Lagoon Village is the ideal choice for those seeking a premium residence in one of the most beautiful regions of Portugal. Don't miss this unique opportunity to own a piece of paradise by the sea.Highlights of the Finishes:- Fully equipped kitchen with Miele appliances, including a wine fridge
- Custom kitchen cabinetry, locally manufactured by Micra
- Island and backsplash made of high-quality Dekton ultracompact stone
- Underfloor heating system connected to a heat pump
- Duct air conditioning through Fan Coils, with warm/cold air renewal via heat pump
- Controlled mechanical ventilation system (CMV)
- Materials selected from international brands recognized for their quality and award-winning design, such as Gessi, Inbani, and Alice Ceramica
- Walnut multilayer wood flooring in bedrooms
- Large format tiles (2.80 x 1.20 m) in bathrooms by Florim
- Large tiles (1.20 x 1.20 m) in the living room, kitchen, and corridor by Marazzi
- Windows with double glazing and frames by Reynaers
- Living areas with 3 m interior ceiling height
- Interior doors up to the ceiling
- Built-in wardrobes and walk-in closets made of custom wood
- Skylights for natural sunlight
- Exterior electric solar shutters in aluminium
- Home automation system
- LED lighting throughout the property
- Roof terrace with outdoor fireplace/brazier and panoramic views
- Heated outdoor Jacuzzi
- Built-in swimming pool with a beach effect, using compacted sand, resin, and other materials for a natural aesthetic finish
- Facades clad with natural stone and clay from Matteo Brioni
- Covered carport for 2 cars (villas 52 to 57) or underground garages for 3 to 4 cars (villas 10, 11, and 47 to 51)
- Garden annex for pool equipment and garden furniture storage
- Landscaped garden, fully fenced with a metal structure (1.5 m high) and natural vegetation
- Indoor garden with a centuries-old olive treeAvailabilityPhase 1:The first phase of 6 villas with 3 bedrooms on 1 floor is being built on plots 52 to 57, with delivery expected by the end of 2024.- House 53 (under construction)
- House 57 (fully furnished and decorated to a high standard, delivery expected in May 2024)Phase 2:Construction of the second phase has already begun, with keys expected to be handed over in the summer of 2025. These villas will have 2 to 3 floors, up to 4 bedrooms, including office space, underground garages for 3 to 4 cars, games/cinema room or gym area, and always with panoramic roof terraces.- House 10 and 11 (3 floors)
- Houses 47 to 50 (under construction)
- House 51 (fully furnished and decorated to high quality, under construction)
- Houses 2 to 8 (construction starting in July 2024, delivery expected by the end of 2025)