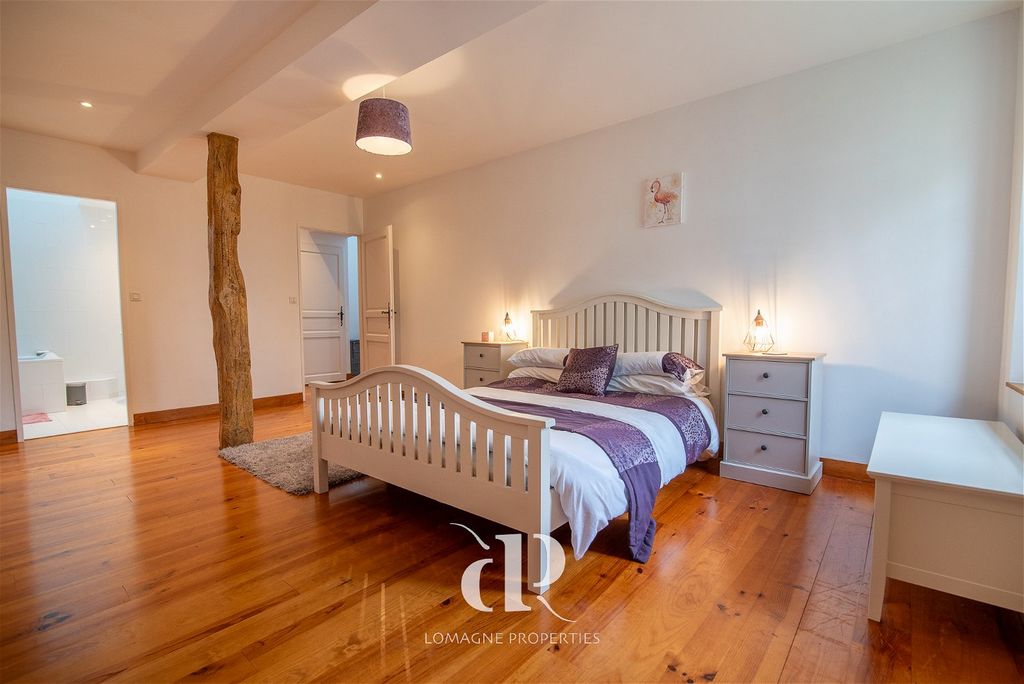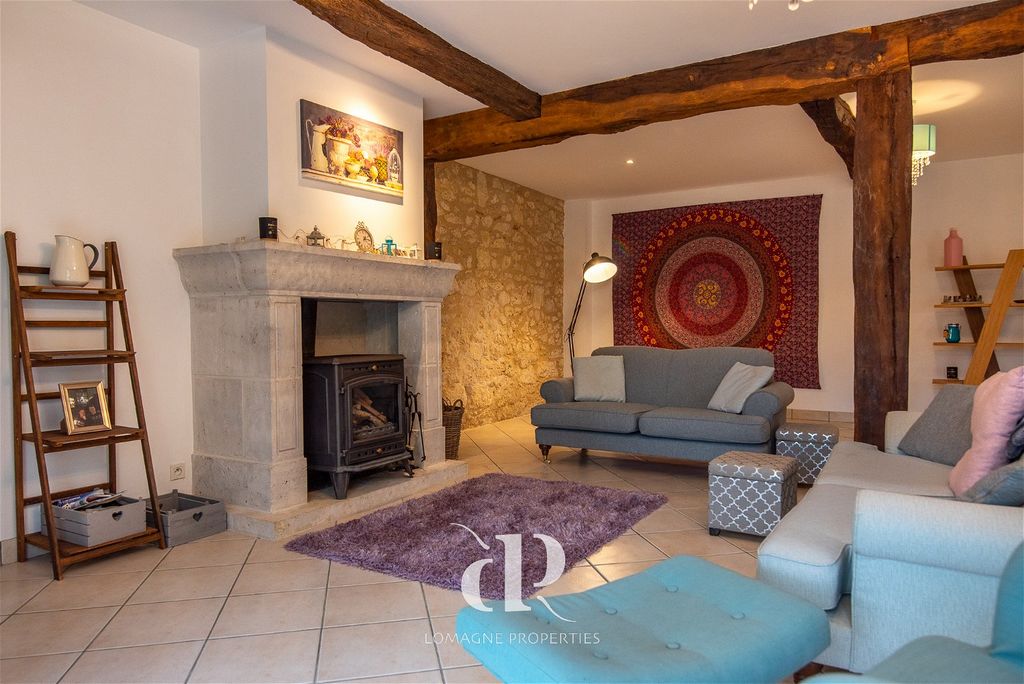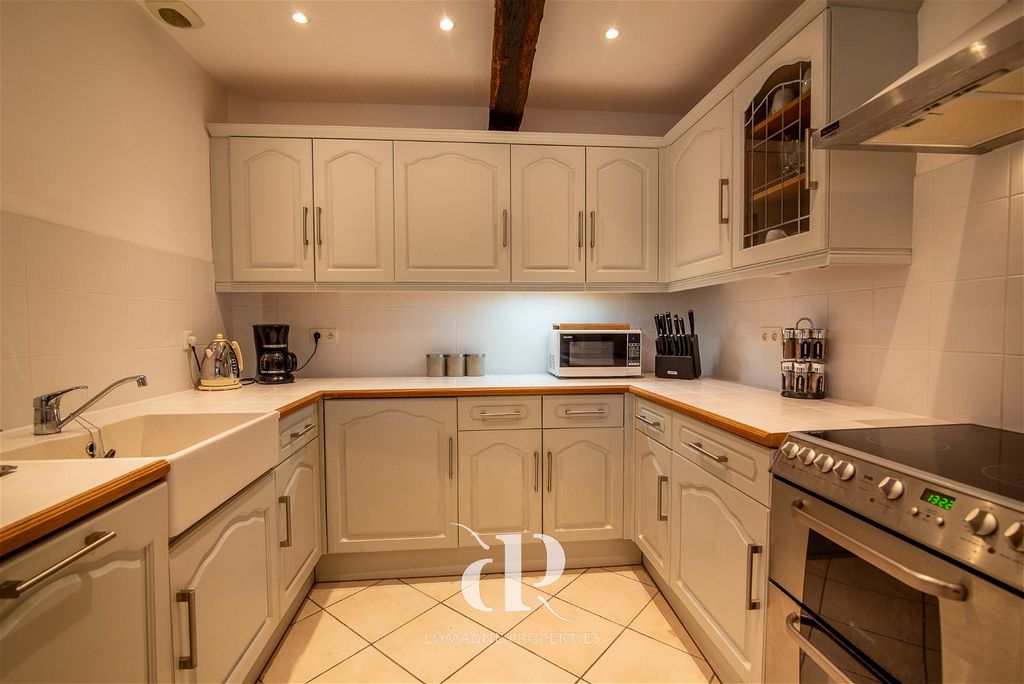CHARGEMENT EN COURS...
Appartement & Loft (Vente)
Référence:
PFYR-T166631
/ 1686-65781
Référence:
PFYR-T166631
Pays:
FR
Ville:
Saint-Clar
Code postal:
32380
Catégorie:
Résidentiel
Type d'annonce:
Vente
Type de bien:
Appartement & Loft
Surface:
170 m²
Terrain:
67 m²
Chambres:
3
Salles de bains:
2
Mode de chauffage:
Electrique
Performance énergétique:
130
Gaz à effet de serre:
4
Parkings:
1
Piscine:
Oui
Accès Internet:
Oui
Four:
Oui
PRIX DU M² DANS LES VILLES VOISINES
| Ville |
Prix m2 moyen maison |
Prix m2 moyen appartement |
|---|---|---|
| Fleurance | 1 269 EUR | - |
| Beaumont-de-Lomagne | 1 068 EUR | - |
| Mauvezin | 1 702 EUR | - |
| Valence | 1 205 EUR | - |
| Gimont | 1 597 EUR | - |
| Auch | 1 646 EUR | 1 481 EUR |
| Castelsarrasin | 1 381 EUR | 1 295 EUR |
| Condom | 1 329 EUR | - |
| Moissac | 1 276 EUR | 1 128 EUR |
| Le Passage | 1 497 EUR | - |
| L'Isle-Jourdain | 2 094 EUR | 2 087 EUR |
| Tarn-et-Garonne | 1 510 EUR | 1 603 EUR |
| Lévignac | 2 041 EUR | - |
| Nérac | 1 357 EUR | - |
| Grenade | 2 042 EUR | - |
| Samatan | 1 564 EUR | - |
| Lombez | 1 622 EUR | - |
| Castelnau-d'Estrétefonds | 2 222 EUR | - |
| Léguevin | 2 535 EUR | - |
| Fronton | 2 244 EUR | - |




























A very well maintained and comfortable three-bedroom duplex, on the edge of a small and
peaceful village. Built in an old completely restored convent, in which there is this beautiful
apartment /terraced house, of 170 m2, on two floors. With private garden and terrace, and use of
communal garden and swimming pool, this property is great as second home or permanent
residence. Only 2 hours to mountains and beaches, and four hours to Barcelona. The perfect
base from France. Location
Location: On the edge of a small and quiet village. Surrounded by
sloping landscape, with sunflowers and views on the Pyrenees. The
terraced house is one of the 6 houses in this beautiful renovated lime
stone mansion. Access
Region: Gers, in the triangle of the villages of Beaumont de Lomagne,
Mauvezin and Lectoure. Located an hour’s drive to the international
Airport of Toulouse and 10 minutes from local amenities. Interior
Layout: Total 170 m2
Ground Floor
Living room / dining/ kitchen 80 m2 – very nice mantelpiece
with wood burner in living room
Kitchen – Fitted and equipped
Separate toilet
First floor:
Landing – 7,2m2– wooden floor - Separate closet for the hot
water tank and storage
Bedroom 1 – 22m2 – wooden floor
Bathroom – 5,3m2 - with shower, WC and washbasin
Bedroom 2 – 17m2 – wooden floor
Bedroom 3 – 25m2 – wooden floor - en suite bathroom
Bathroom 2 – 5,5m2 - with bath, WC and washbasin
Condition: In excellent condition. Under floor heating (electric) on the
ground floor, electric panels on the first floor. The apartments in the
mansion have been constructed in 2009/2011 to very high standards.
Double glazing. Wood burner in the living room. DPE/GES : 130C/4A. Additional Details
Additional info:
?? Shared Swimming pool 5 x 10
?? Private Covered Parking Area
?? Storage space of 6m2 behind the parking space
?? High speed Internet
?? Walls are white lime stone and often 1 meter thick
?? In total 6 apartments in the building; different
nationalities
?? Annual taxe foncière approx. 1240 euro
?? Communal charges (swimming pool
cleaning/garden maintenance/communal electrics
and insurance etc.) about 200 euro per month
?? Very well maintained
?? Private garden of 67m2 and use off communal
garden Voir plus Voir moins Summary
A very well maintained and comfortable three-bedroom duplex, on the edge of a small and
peaceful village. Built in an old completely restored convent, in which there is this beautiful
apartment /terraced house, of 170 m2, on two floors. With private garden and terrace, and use of
communal garden and swimming pool, this property is great as second home or permanent
residence. Only 2 hours to mountains and beaches, and four hours to Barcelona. The perfect
base from France. Location
Location: On the edge of a small and quiet village. Surrounded by
sloping landscape, with sunflowers and views on the Pyrenees. The
terraced house is one of the 6 houses in this beautiful renovated lime
stone mansion. Access
Region: Gers, in the triangle of the villages of Beaumont de Lomagne,
Mauvezin and Lectoure. Located an hour’s drive to the international
Airport of Toulouse and 10 minutes from local amenities. Interior
Layout: Total 170 m2
Ground Floor
Living room / dining/ kitchen 80 m2 – very nice mantelpiece
with wood burner in living room
Kitchen – Fitted and equipped
Separate toilet
First floor:
Landing – 7,2m2– wooden floor - Separate closet for the hot
water tank and storage
Bedroom 1 – 22m2 – wooden floor
Bathroom – 5,3m2 - with shower, WC and washbasin
Bedroom 2 – 17m2 – wooden floor
Bedroom 3 – 25m2 – wooden floor - en suite bathroom
Bathroom 2 – 5,5m2 - with bath, WC and washbasin
Condition: In excellent condition. Under floor heating (electric) on the
ground floor, electric panels on the first floor. The apartments in the
mansion have been constructed in 2009/2011 to very high standards.
Double glazing. Wood burner in the living room. DPE/GES : 130C/4A. Additional Details
Additional info:
?? Shared Swimming pool 5 x 10
?? Private Covered Parking Area
?? Storage space of 6m2 behind the parking space
?? High speed Internet
?? Walls are white lime stone and often 1 meter thick
?? In total 6 apartments in the building; different
nationalities
?? Annual taxe foncière approx. 1240 euro
?? Communal charges (swimming pool
cleaning/garden maintenance/communal electrics
and insurance etc.) about 200 euro per month
?? Very well maintained
?? Private garden of 67m2 and use off communal
garden