CHARGEMENT EN COURS...
Maison & Propriété (Vente)
Référence:
PFYR-T176266
/ 1460-67845pp
Référence:
PFYR-T176266
Pays:
FR
Ville:
Levernois
Code postal:
21200
Catégorie:
Résidentiel
Type d'annonce:
Vente
Type de bien:
Maison & Propriété
Surface:
400 m²
Terrain:
11 000 m²
Chambres:
5
Salles de bains:
3
Parkings:
1
Alarme:
Oui
Climatisation:
Oui
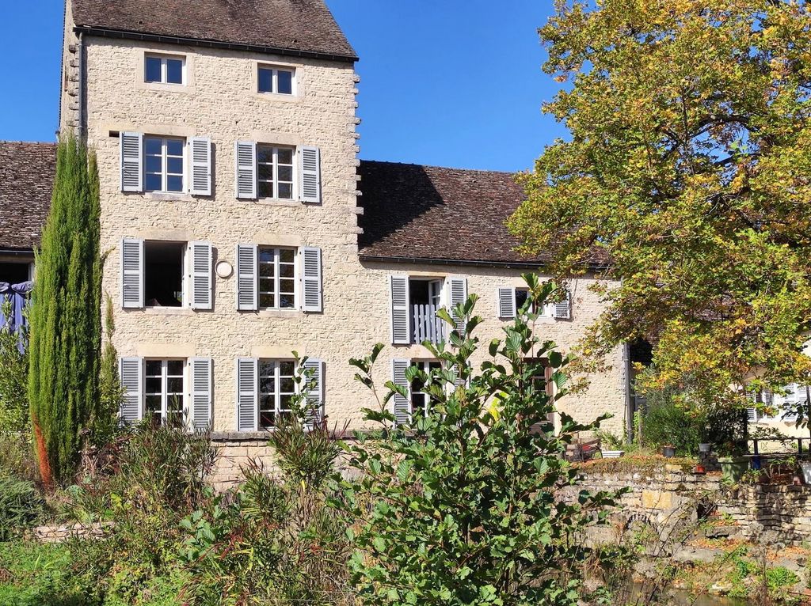
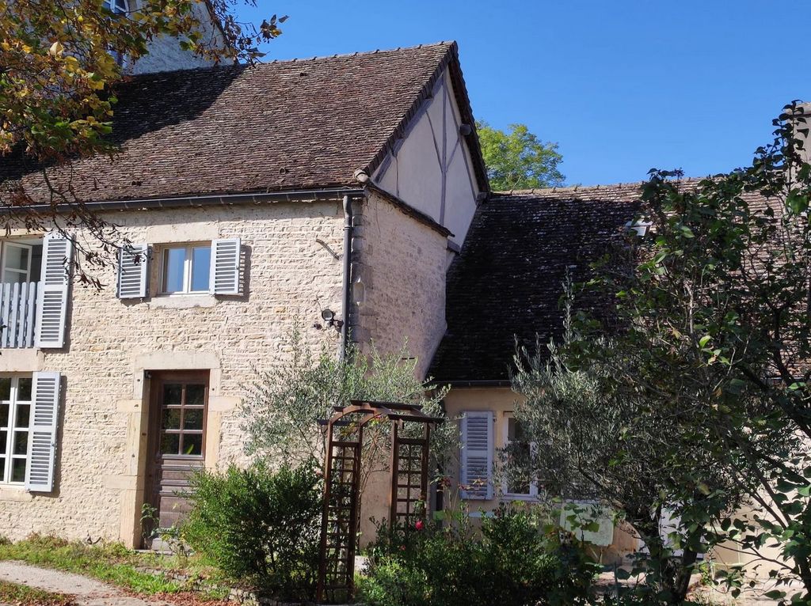
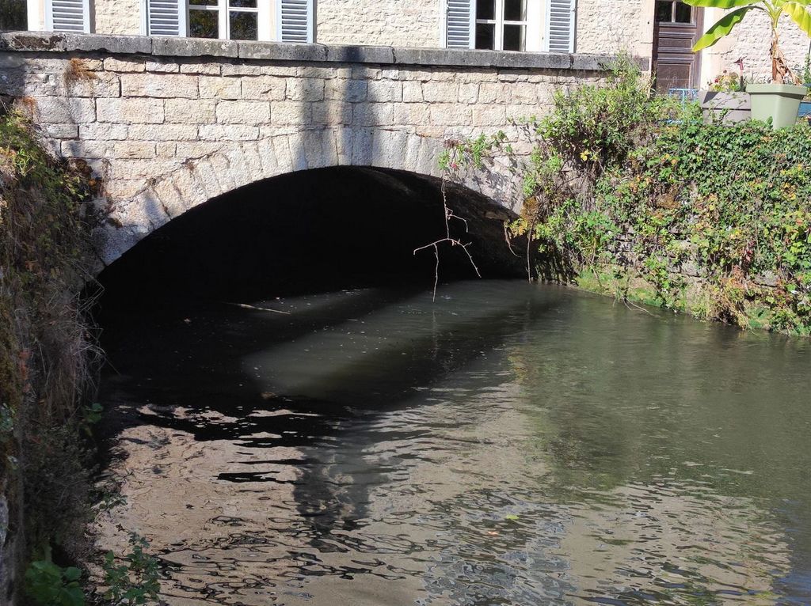
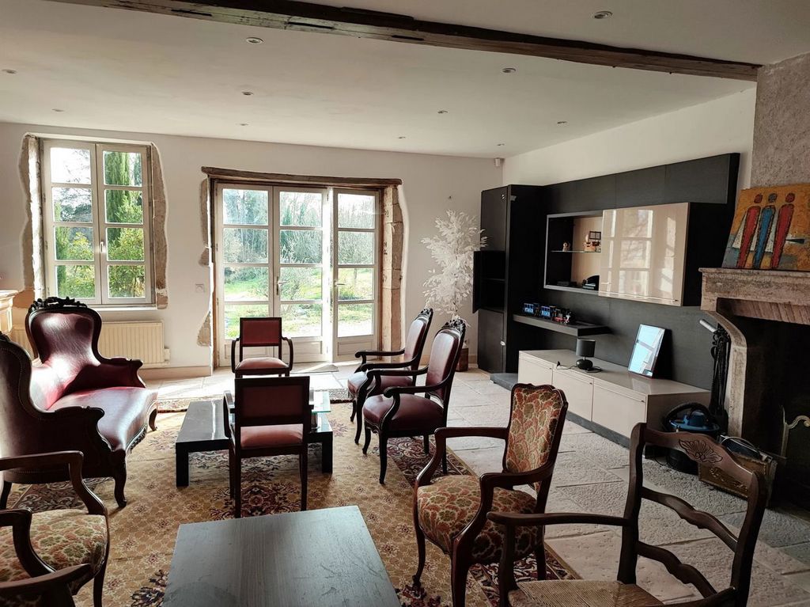
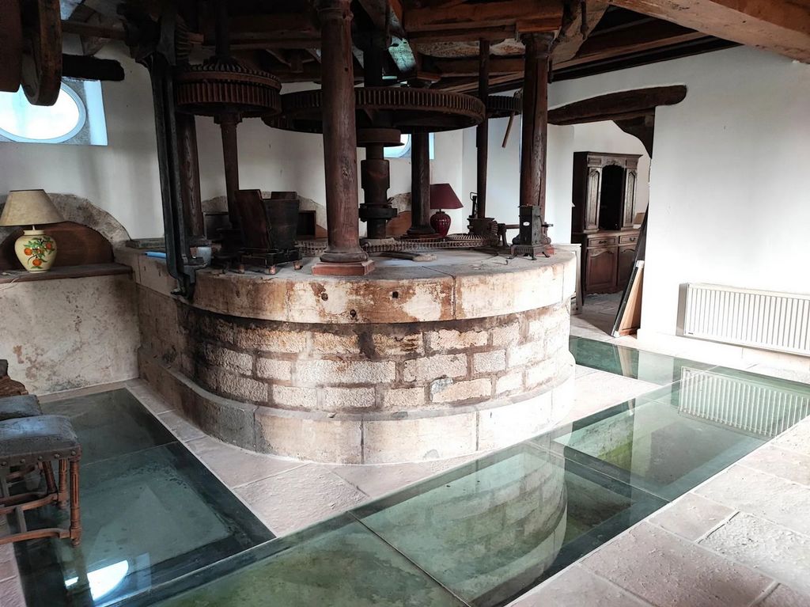
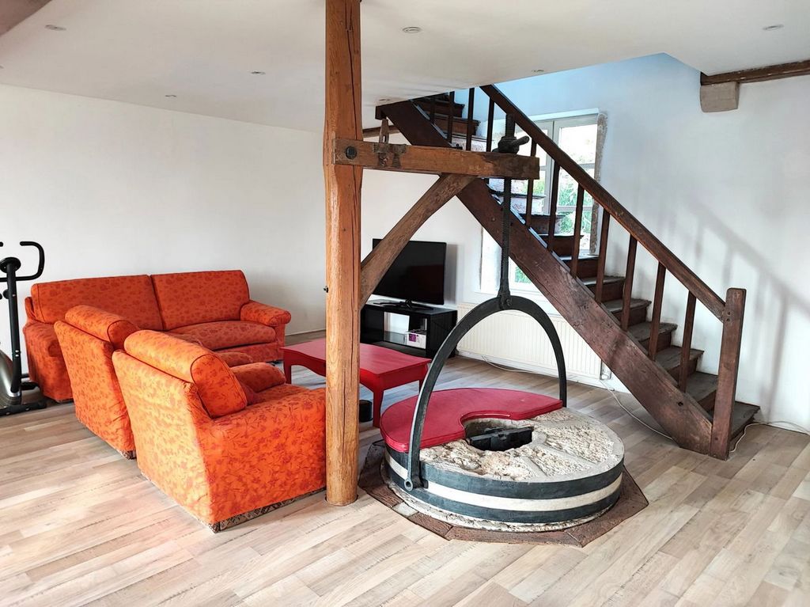
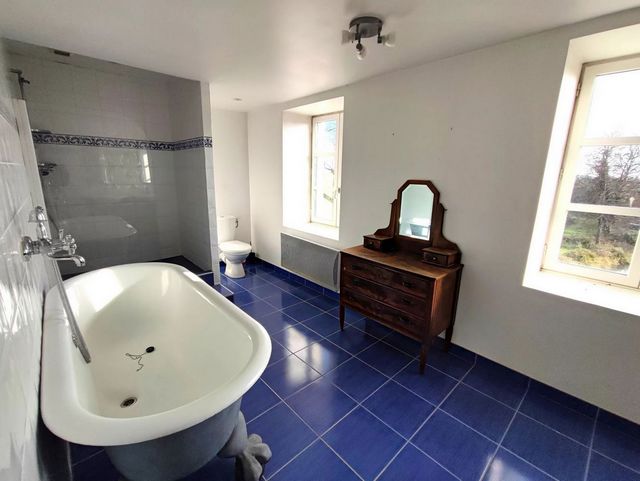
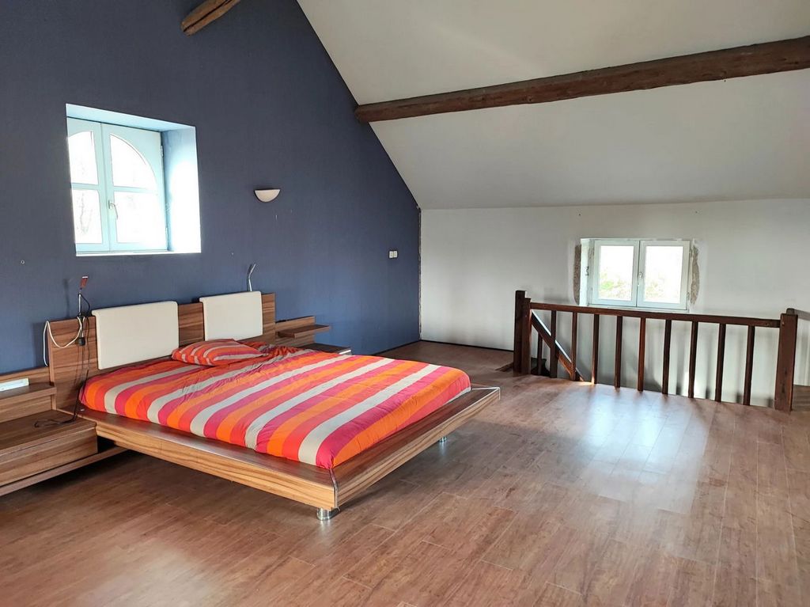
On the outskirts of Beaune, this old mill with its millstream dates back to 1600. Renovated in 1855, this property is ideal for a family or professional project. The property comprises a main house that has been extensively renovated, while retaining its originality thanks to the old mill mechanism and French ceilings. Ground floor: fitted kitchen, utility room, laundry area, toilet, double living room with the mill room (view of the millstream under glass tiles), spacious, comfortable and luminous lounge with fireplace. Access to the 1st floor via an old staircase leading to a beautiful hallway that could be used as a reading area, corridor, 3 good-sized bedrooms with storage space, 1 games room, a shared bathroom and toilet. The 2nd and 3rd floors feature a master suite with dressing area, bathroom, toilet, staircase leading to a 46 m² bedroom with views over the entire property.
There is also an adjoining independent dwelling comprising a fitted living room, 1 bedroom, shower room and toilet, as well as a barn with adjoining garage.
All set in more than 1 hectare of land. Agent commercial indépendant Swixim sur votre secteur : Agency fees payable by vendor - Les informations sur les risques auxquels ce bien est exposé sont disponibles sur le site Géorisques : - Pascal PLASSARD - Agent commercial - EI - RSAC / Dijon The property is east and west facing. It has river and countryside views.Rooms:* 4 Bedrooms
* 1 Living-room
* 1 Bathroom
* 2 Laundry rooms
* 1 Hallway
* 2 Corridors
* 2 Lavatories
* 1 Play room
* 1 Library
* 1 Bathroom / Lavatory
* 1 Shower room / Lavatory
* 1 Master bedroom
* 1 Apartment
* 1 Barn
* 1 Outbuilding
* 1 Double reception room
* 11000 m2 LandServices:* Fireplace
* Double glazing
* Internet
* Connected thermostat
* Outdoor lighting
* Well
* Alarm systemNearby:* Highway
* Town centre
* Movies
* Shops
* Day care
* Primary school
* Middle school
* Train station
* TGV station
* Golf
* Hospital/clinic
* Doctor
* On main road
* Sport center
* Supermarket
* Taxi
* Tennis Voir plus Voir moins REF 67845 PP - Just outside Beaune.
On the outskirts of Beaune, this old mill with its millstream dates back to 1600. Renovated in 1855, this property is ideal for a family or professional project. The property comprises a main house that has been extensively renovated, while retaining its originality thanks to the old mill mechanism and French ceilings. Ground floor: fitted kitchen, utility room, laundry area, toilet, double living room with the mill room (view of the millstream under glass tiles), spacious, comfortable and luminous lounge with fireplace. Access to the 1st floor via an old staircase leading to a beautiful hallway that could be used as a reading area, corridor, 3 good-sized bedrooms with storage space, 1 games room, a shared bathroom and toilet. The 2nd and 3rd floors feature a master suite with dressing area, bathroom, toilet, staircase leading to a 46 m² bedroom with views over the entire property.
There is also an adjoining independent dwelling comprising a fitted living room, 1 bedroom, shower room and toilet, as well as a barn with adjoining garage.
All set in more than 1 hectare of land. Agent commercial indépendant Swixim sur votre secteur : Agency fees payable by vendor - Les informations sur les risques auxquels ce bien est exposé sont disponibles sur le site Géorisques : - Pascal PLASSARD - Agent commercial - EI - RSAC / Dijon The property is east and west facing. It has river and countryside views.Rooms:* 4 Bedrooms
* 1 Living-room
* 1 Bathroom
* 2 Laundry rooms
* 1 Hallway
* 2 Corridors
* 2 Lavatories
* 1 Play room
* 1 Library
* 1 Bathroom / Lavatory
* 1 Shower room / Lavatory
* 1 Master bedroom
* 1 Apartment
* 1 Barn
* 1 Outbuilding
* 1 Double reception room
* 11000 m2 LandServices:* Fireplace
* Double glazing
* Internet
* Connected thermostat
* Outdoor lighting
* Well
* Alarm systemNearby:* Highway
* Town centre
* Movies
* Shops
* Day care
* Primary school
* Middle school
* Train station
* TGV station
* Golf
* Hospital/clinic
* Doctor
* On main road
* Sport center
* Supermarket
* Taxi
* Tennis