CHARGEMENT EN COURS...
Peyrestortes - Maison & propriété à vendre
490 000 EUR
Maison & Propriété (Vente)
Référence:
PFYR-T195428
/ 1438-406502
Référence:
PFYR-T195428
Pays:
FR
Ville:
Peyrestortes
Code postal:
66600
Catégorie:
Résidentiel
Type d'annonce:
Vente
Type de bien:
Maison & Propriété
Surface:
135 m²
Terrain:
447 m²
Chambres:
4
Salles de bains:
2
Parkings:
1
Garages:
1
Piscine:
Oui
Terrasse:
Oui
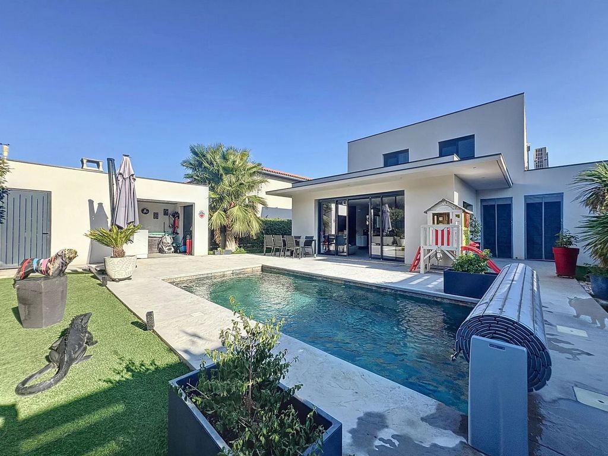
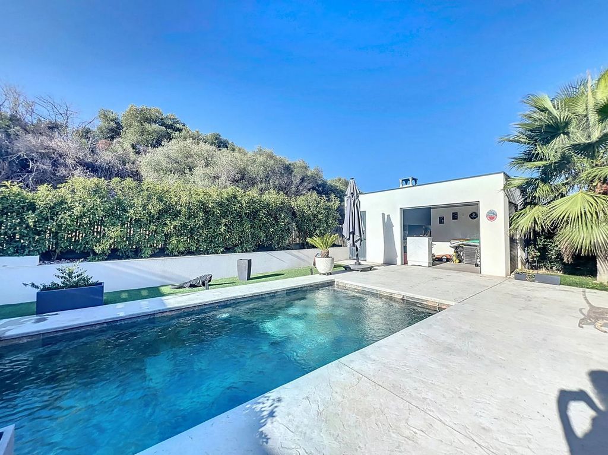
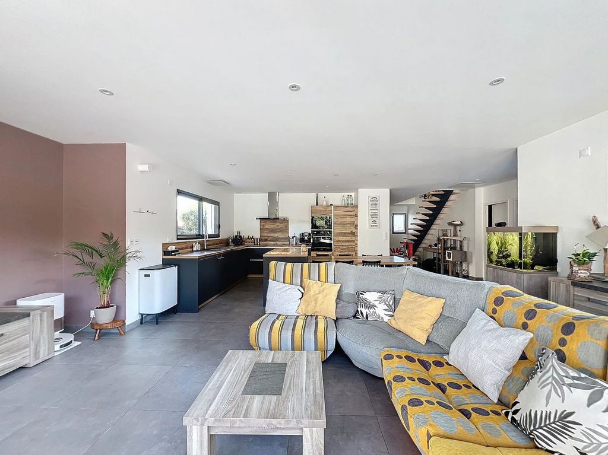
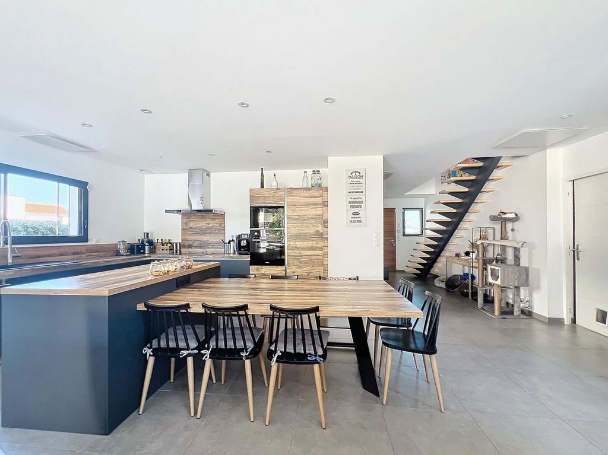
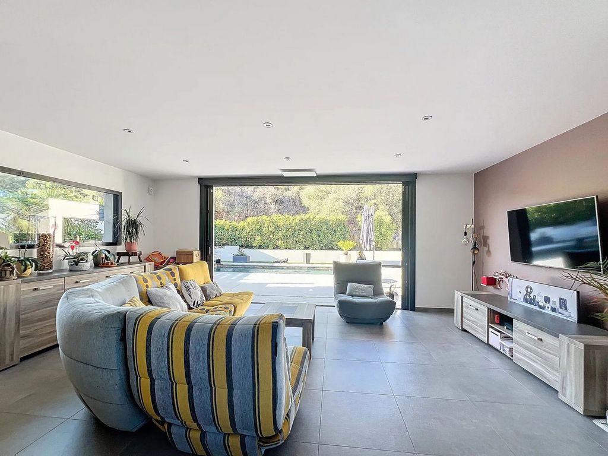
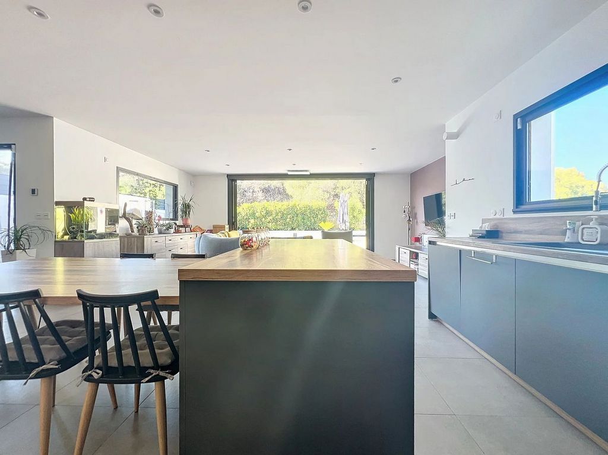
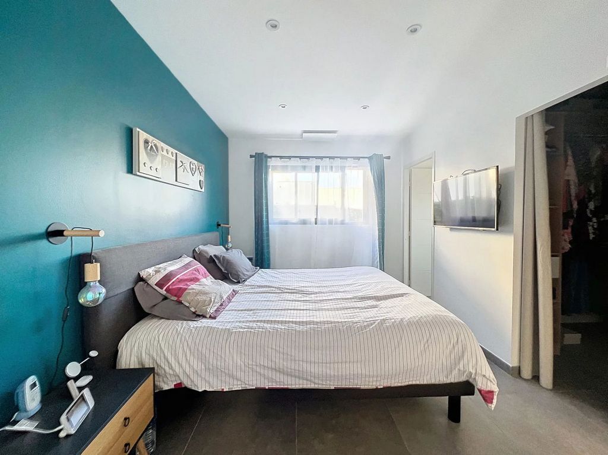
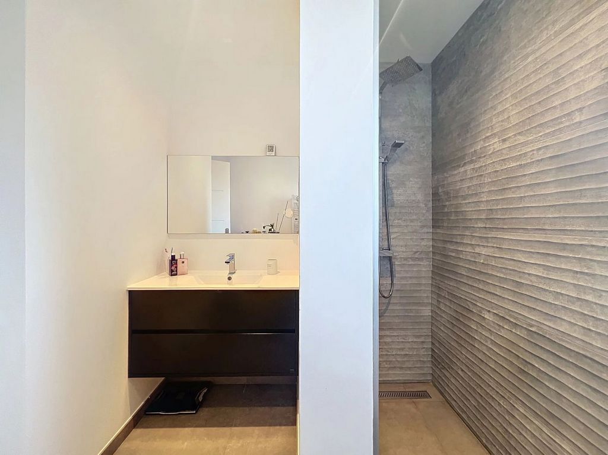
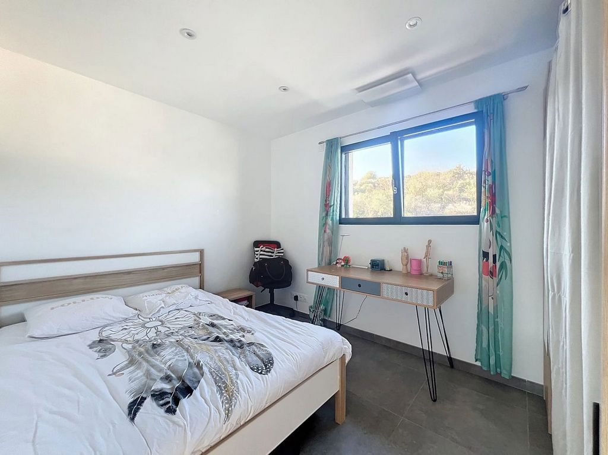
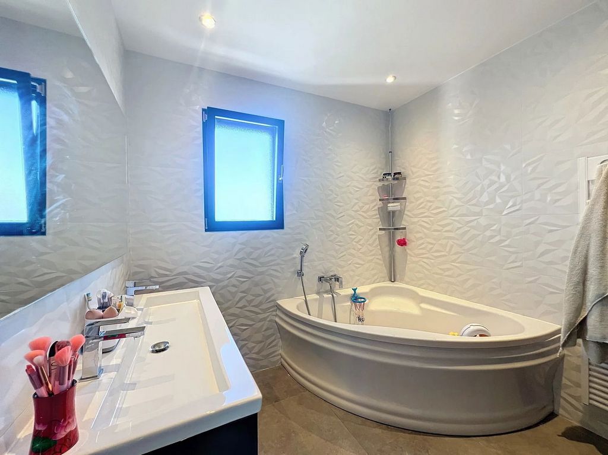
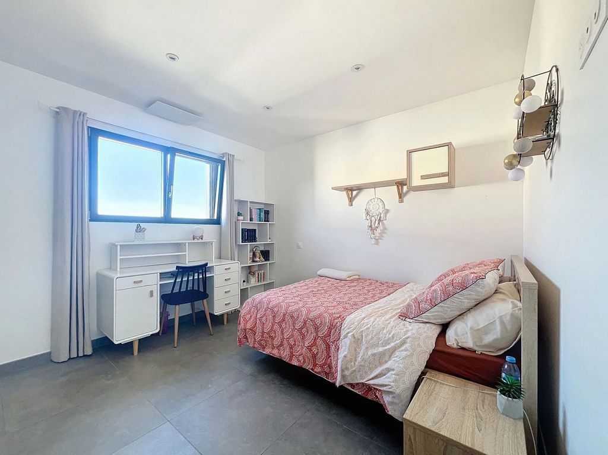
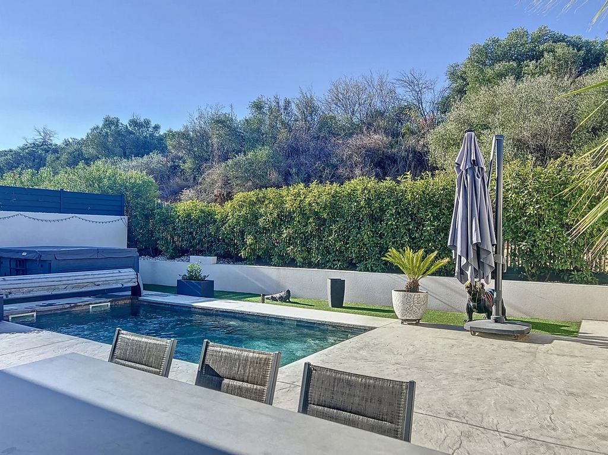
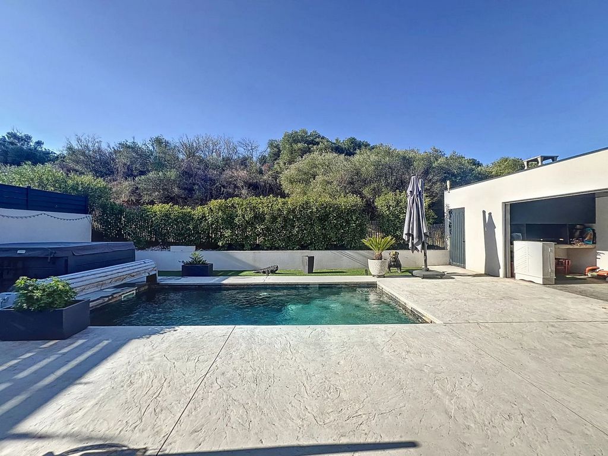
1 suite of 20m² with dressing room and bathroom, a pantry leading to the garage and a separate toilet complete the ground floor.The 1st floor offers 3 bedrooms, a bathroom, a separate toilet. The unit is equipped with reversible air conditioning, solar panels, water softener, thermodynamic tank, automatic watering and two private outdoor parking spaces at the entrance.Areas
1 Summer kitchen11 m²
1 Maintenance room3 m²
1 Garage20 m²
1 Entrance4 m²
1 Bedroom11 m²
1 Walk-in wardrobe6 m²
1 Shower room6 m²
1 Living room/kitchen55 m²
1 Pantry8 m²
1 Corridor4 m²
1 Bedroom9 m²
1 Bedroom12 m²
1 Bedroom12 m²
1 Bathroom7 m²
1 Lavatory1 m²
Proximities
Airport3 km
Shops700 metres
TGV station10 km
Ski slope94 km
Beach21 km
Supermarket2 km
Services
Water softener
Air-conditioning
Electric car terminal
Double glazing
Solar panels
Irrigation sprinkler
Outdoor lighting
Swimming pool
Spa
Legal notice
Seller's commission
Land value tax1723 € / year
Montant estimé des dépenses annuelles d'énergie pour un usage standard : 470€ ~ 690€ Voir plus Voir moins Ideally located at the entrance of the village in a quiet area, contemporary villa of recent construction (2018) semi-detached (adjoining through its garage to the neighbouring house) offering 135m² on a plot of 447m² facing south adjoining a non-constructible natural area.It is composed on the ground floor of an entrance leading to a large and bright living room of 55m² with fully equipped high-end open kitchen, living room, dining area, all opened by a large bay window opening onto the garden hidden from view with its tiled terraces, its heated swimming pool (6*3m) fitted out with Bali tiles, a jacuzzi, a summer kitchen with integrated barbecue.
1 suite of 20m² with dressing room and bathroom, a pantry leading to the garage and a separate toilet complete the ground floor.The 1st floor offers 3 bedrooms, a bathroom, a separate toilet. The unit is equipped with reversible air conditioning, solar panels, water softener, thermodynamic tank, automatic watering and two private outdoor parking spaces at the entrance.Areas
1 Summer kitchen11 m²
1 Maintenance room3 m²
1 Garage20 m²
1 Entrance4 m²
1 Bedroom11 m²
1 Walk-in wardrobe6 m²
1 Shower room6 m²
1 Living room/kitchen55 m²
1 Pantry8 m²
1 Corridor4 m²
1 Bedroom9 m²
1 Bedroom12 m²
1 Bedroom12 m²
1 Bathroom7 m²
1 Lavatory1 m²
Proximities
Airport3 km
Shops700 metres
TGV station10 km
Ski slope94 km
Beach21 km
Supermarket2 km
Services
Water softener
Air-conditioning
Electric car terminal
Double glazing
Solar panels
Irrigation sprinkler
Outdoor lighting
Swimming pool
Spa
Legal notice
Seller's commission
Land value tax1723 € / year
Montant estimé des dépenses annuelles d'énergie pour un usage standard : 470€ ~ 690€