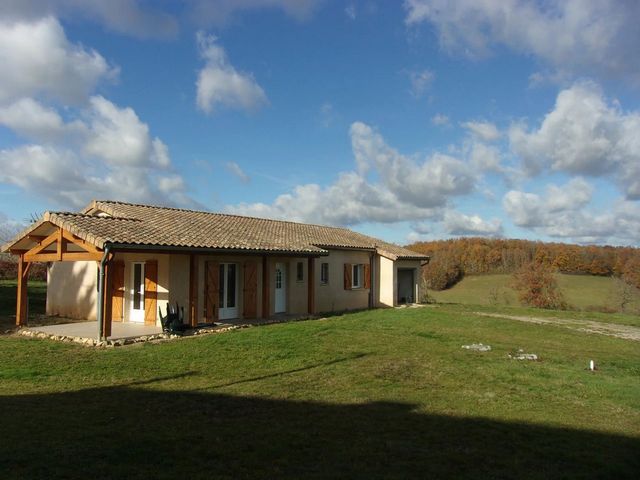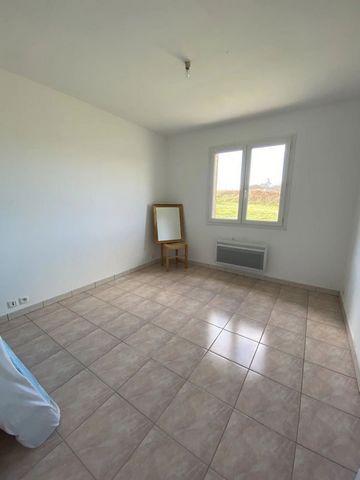CHARGEMENT EN COURS...
Immeuble (Vente)
Référence:
PFYR-T200132
/ 100-meg4924
Référence:
PFYR-T200132
Pays:
FR
Ville:
Ciadoux
Code postal:
31350
Catégorie:
Résidentiel
Type d'annonce:
Vente
Type de bien:
Immeuble
Surface:
125 m²
Terrain:
17 000 m²
Chambres:
3
Salles de bains:
1
Mode de chauffage:
Electrique
Performance énergétique:
197
Gaz à effet de serre:
6
Parkings:
1
Garages:
1
Terrasse:
Oui
Terrain clôturé:
Oui












A magnificent 2012 build single storey villa of 125 m² on land of 1 Ha 7 with adjoining stream, 3000 m² around the house fenced and 5000 m² of building land all with good views of the surrounding hills Location
Just 15 minutes from Saint-Gaudens, Aurignac or Isle en Dodon and a few minutes from Boulogne sur GesseOn a good access to the town centre with shops a primary school, a secondary school , the bus hub, a doctor, public parking, the public pool and a supermarket Interior
The house offers a main entrance opening onto toilet and the 40m² living room. This opens onto the covered south-facing terrace. The open area is very light due to its bay windows all around. Simlarly the 15m² fitted/equipped kitchen.There is the possibility of easily having an open living room/kitchen of 55 m²There are 3 bedrooms, a bathroom and a laundry room of 20 m².Double Glazing
Electric heating
Insulation and electricity up to standardHallway 10.28 m²
Living-room 41.00 m²
Kitchen 12.00 m²
Bedroom 11.00 m²
Bedroom 11.00 m²
Bedroom 11.00 m²
Shower room 6.00 m²
WC 2.50 m²
Laundry room 20.00 m² Exterior
Septic tank up to standard
Terrace 15.00 m²
Land 17000.00 m²
Stream
Unobstructed countryside viewsBuilding plot Additional Details
Seller's commissionInformation on the risks to which this property is exposed is available on the Géorisks website: Voir plus Voir moins Summary
A magnificent 2012 build single storey villa of 125 m² on land of 1 Ha 7 with adjoining stream, 3000 m² around the house fenced and 5000 m² of building land all with good views of the surrounding hills Location
Just 15 minutes from Saint-Gaudens, Aurignac or Isle en Dodon and a few minutes from Boulogne sur GesseOn a good access to the town centre with shops a primary school, a secondary school , the bus hub, a doctor, public parking, the public pool and a supermarket Interior
The house offers a main entrance opening onto toilet and the 40m² living room. This opens onto the covered south-facing terrace. The open area is very light due to its bay windows all around. Simlarly the 15m² fitted/equipped kitchen.There is the possibility of easily having an open living room/kitchen of 55 m²There are 3 bedrooms, a bathroom and a laundry room of 20 m².Double Glazing
Electric heating
Insulation and electricity up to standardHallway 10.28 m²
Living-room 41.00 m²
Kitchen 12.00 m²
Bedroom 11.00 m²
Bedroom 11.00 m²
Bedroom 11.00 m²
Shower room 6.00 m²
WC 2.50 m²
Laundry room 20.00 m² Exterior
Septic tank up to standard
Terrace 15.00 m²
Land 17000.00 m²
Stream
Unobstructed countryside viewsBuilding plot Additional Details
Seller's commissionInformation on the risks to which this property is exposed is available on the Géorisks website: